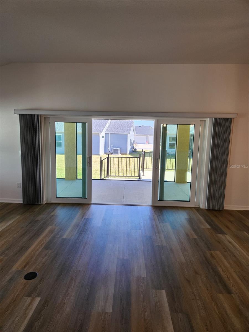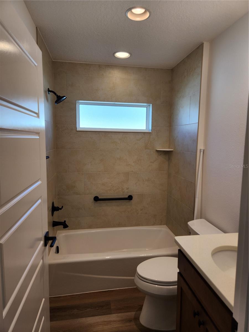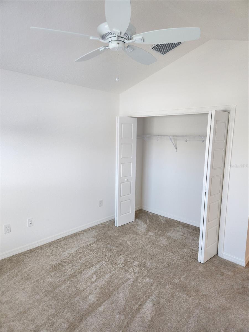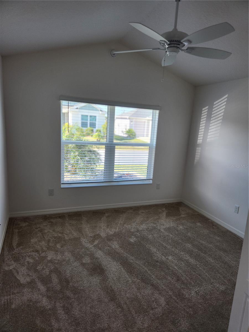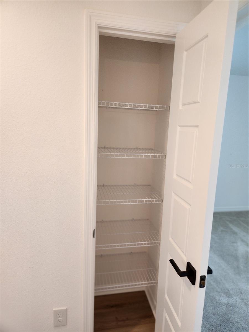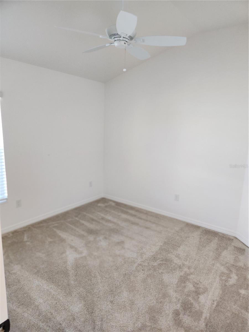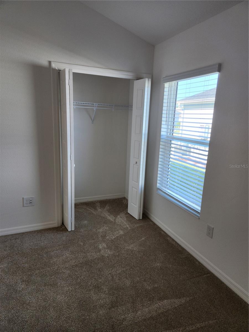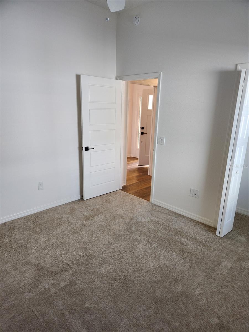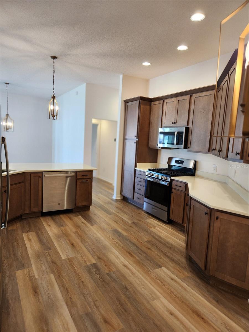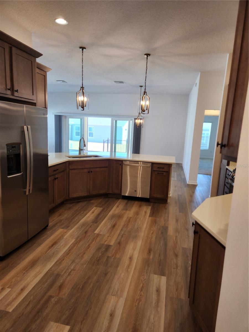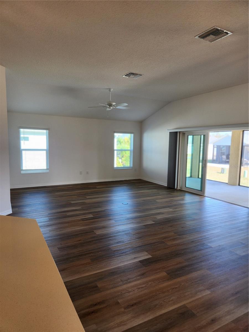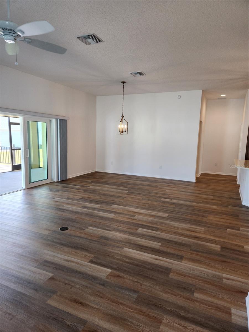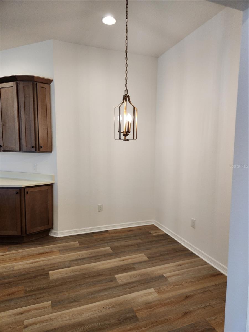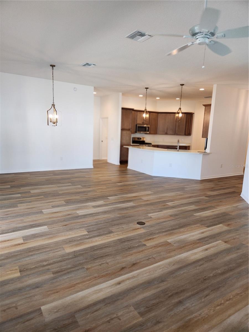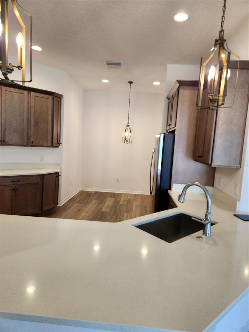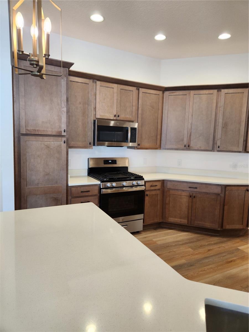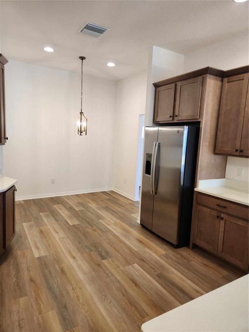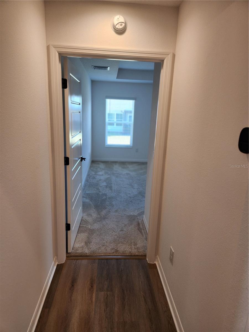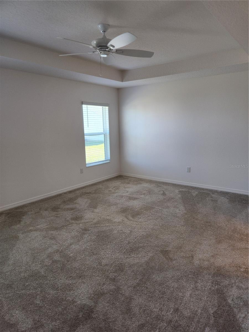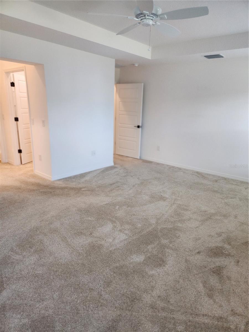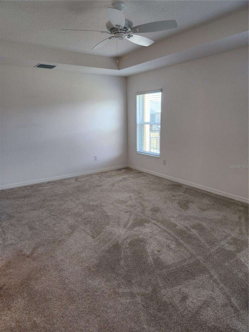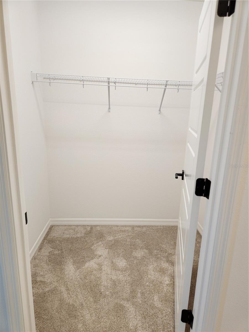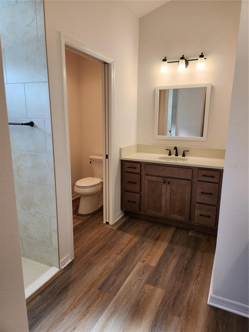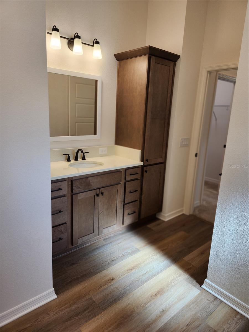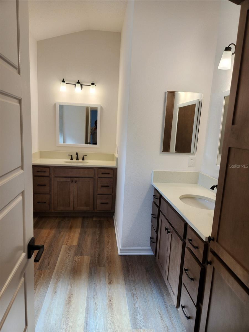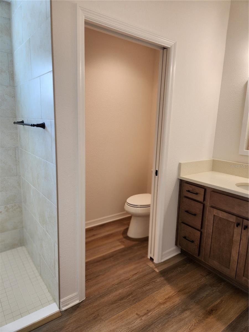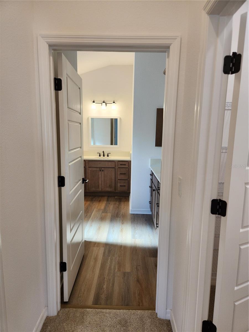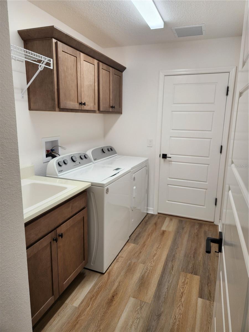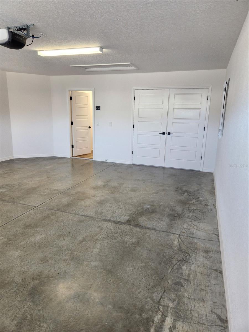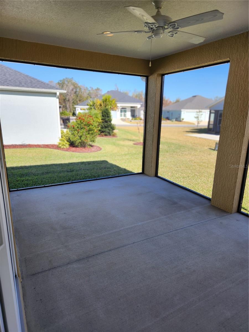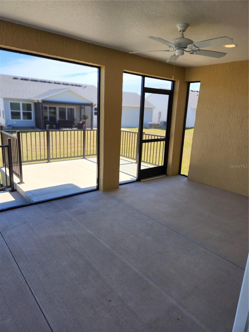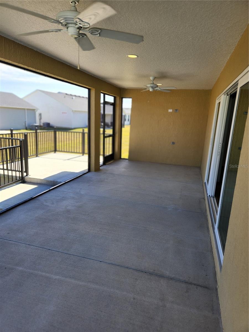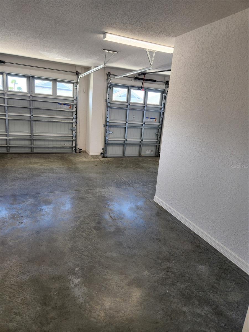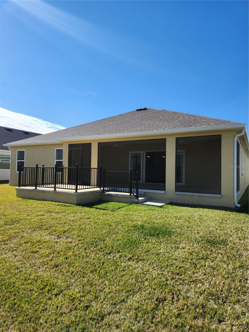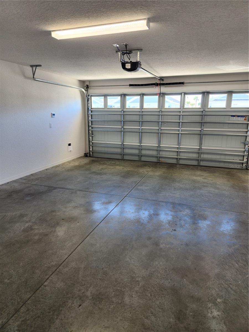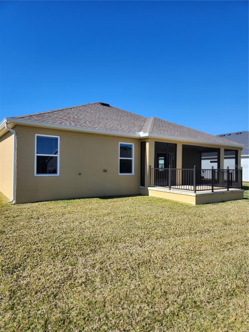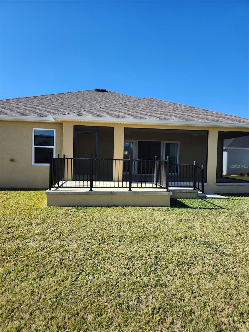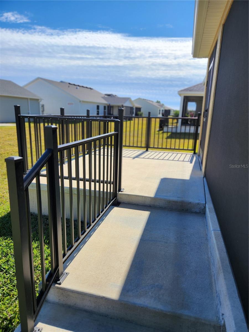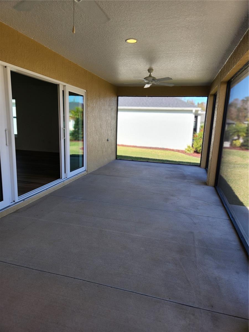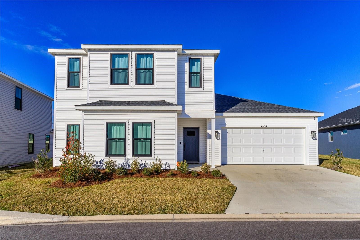6851 Wendy Way, THE VILLAGES, FL 34762
Property Photos
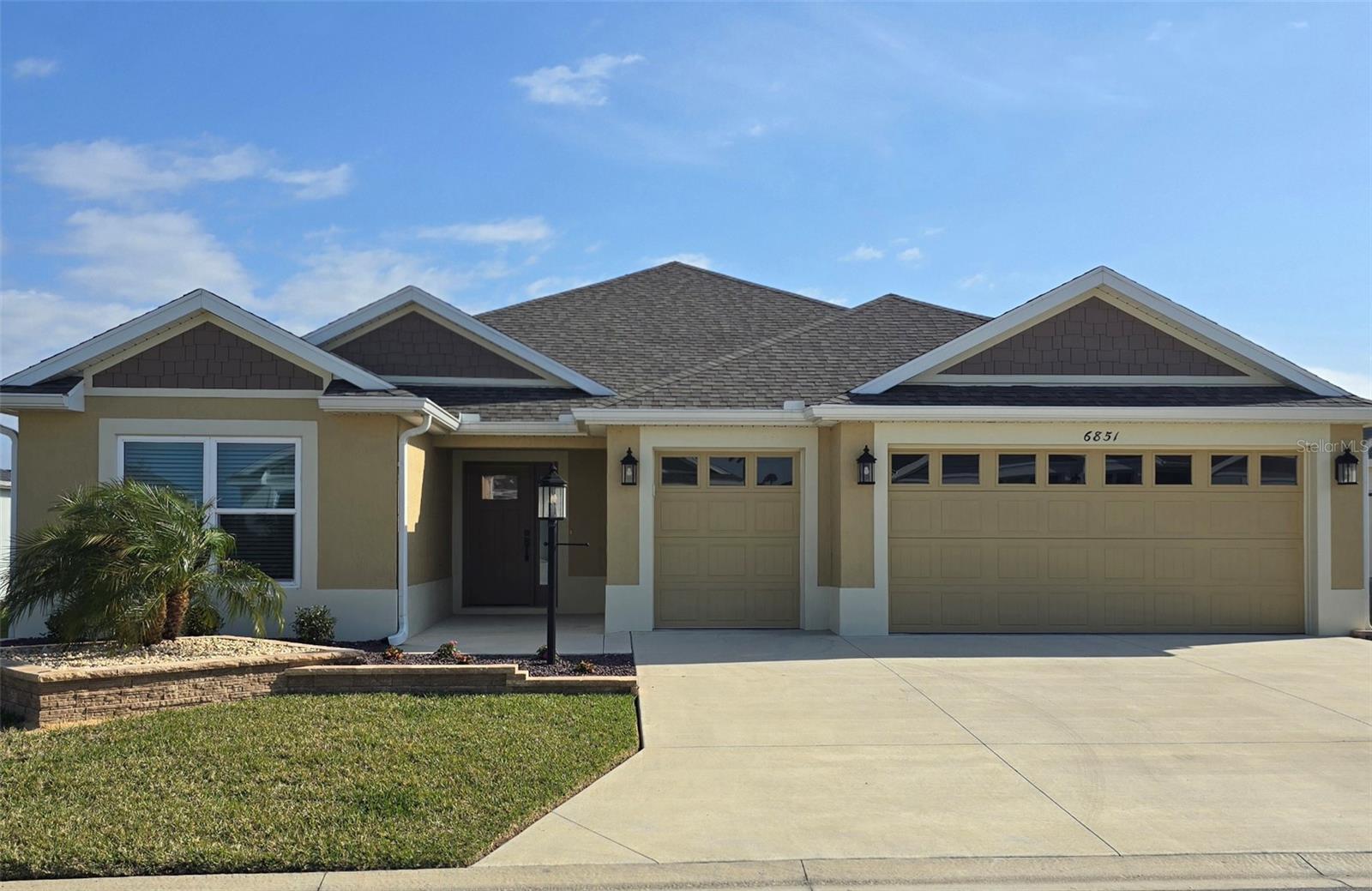
Would you like to sell your home before you purchase this one?
Priced at Only: $519,000
For more Information Call:
Address: 6851 Wendy Way, THE VILLAGES, FL 34762
Property Location and Similar Properties






- MLS#: G5091274 ( Residential )
- Street Address: 6851 Wendy Way
- Viewed: 127
- Price: $519,000
- Price sqft: $180
- Waterfront: No
- Year Built: 2023
- Bldg sqft: 2884
- Bedrooms: 3
- Total Baths: 2
- Full Baths: 2
- Garage / Parking Spaces: 2
- Days On Market: 76
- Additional Information
- Geolocation: 28.7663 / -81.9432
- County: LAKE
- City: THE VILLAGES
- Zipcode: 34762
- Subdivision: The Village Of Lake Denham
- Provided by: DOWN HOME REALTY, LLLP
- Contact: Mike Joy
- 352-753-0976

- DMCA Notice
Description
This stunning 3 bedroom, 2 bathroom Mockingbird model home in the desirable Village of Lake Denham offers a perfect blend of style and comfort. Both guest bedrooms haveVaulted ceilings with built in closets and plush carpets, while the main living areas feature 10 foot ceilings, durable luxury vinyl flooring for a modern touch. The kitchen boasts quartz countertops, 46 inch upper cabinets for ample storage all with self closing doors and drawers, stainless steel appliances and a natural Gas Range for the cook in the family. Upgraded lighting throughout that enhances the space's elegance. The master bedroom is spacious with a tray ceiling, double walk in closets , an ensuite bathroom with dual vanities both with Quartz tops, a pull out hamper, and a luxurious Walk in shower, providing a private retreat. The guest bathroom features a convenient shower/tub combo. Ceiling fans throughout the home ensure year round comfort. Step outside to enjoy the beautifully landscaped yard, an added grilling patio, and a large stretched screened lanai perfect for relaxing or entertaining. This home is an excellent choice for those seeking refined living in a vibrant active adult community. Don't hesitateschedule your appointment today to view this exceptional property. Make this your forever home!
Description
This stunning 3 bedroom, 2 bathroom Mockingbird model home in the desirable Village of Lake Denham offers a perfect blend of style and comfort. Both guest bedrooms haveVaulted ceilings with built in closets and plush carpets, while the main living areas feature 10 foot ceilings, durable luxury vinyl flooring for a modern touch. The kitchen boasts quartz countertops, 46 inch upper cabinets for ample storage all with self closing doors and drawers, stainless steel appliances and a natural Gas Range for the cook in the family. Upgraded lighting throughout that enhances the space's elegance. The master bedroom is spacious with a tray ceiling, double walk in closets , an ensuite bathroom with dual vanities both with Quartz tops, a pull out hamper, and a luxurious Walk in shower, providing a private retreat. The guest bathroom features a convenient shower/tub combo. Ceiling fans throughout the home ensure year round comfort. Step outside to enjoy the beautifully landscaped yard, an added grilling patio, and a large stretched screened lanai perfect for relaxing or entertaining. This home is an excellent choice for those seeking refined living in a vibrant active adult community. Don't hesitateschedule your appointment today to view this exceptional property. Make this your forever home!
Payment Calculator
- Principal & Interest -
- Property Tax $
- Home Insurance $
- HOA Fees $
- Monthly -
Features
Building and Construction
- Covered Spaces: 0.00
- Exterior Features: Irrigation System, Rain Gutters, Sliding Doors
- Flooring: Carpet, Luxury Vinyl
- Living Area: 1954.00
- Roof: Shingle
Property Information
- Property Condition: Completed
Land Information
- Lot Features: Landscaped, Paved
Garage and Parking
- Garage Spaces: 2.00
- Open Parking Spaces: 0.00
- Parking Features: Driveway, Golf Cart Garage
Eco-Communities
- Water Source: Public
Utilities
- Carport Spaces: 0.00
- Cooling: Central Air
- Heating: Central
- Pets Allowed: Cats OK, Dogs OK, Yes
- Sewer: Public Sewer
- Utilities: BB/HS Internet Available, Cable Available, Electricity Available, Electricity Connected, Natural Gas Available, Phone Available, Public, Underground Utilities, Water Available
Finance and Tax Information
- Home Owners Association Fee: 195.00
- Insurance Expense: 0.00
- Net Operating Income: 0.00
- Other Expense: 0.00
- Tax Year: 2024
Other Features
- Appliances: Dishwasher, Disposal, Microwave, Range, Refrigerator, Tankless Water Heater
- Association Name: Kenneth C Blocker
- Country: US
- Furnished: Unfurnished
- Interior Features: Ceiling Fans(s), Eat-in Kitchen, Living Room/Dining Room Combo, Open Floorplan, Primary Bedroom Main Floor, Walk-In Closet(s)
- Legal Description: VILLAGES OF WEST LAKE UNIT NO. 56 PB 78 PG 96-101 LOT 95 ORB 6246 PG 1162
- Levels: One
- Area Major: 34762 - Okahumpka
- Occupant Type: Vacant
- Parcel Number: 06-20-24-0056-000-09500
- Views: 127
Similar Properties
Nearby Subdivisions
Newell
The Village Of Lake Denham
The Villages
The Villages Lake Denham
The Villages Of West Lake
Village Of Dabney
Village Of Lake Denham
Village Of Newell
Villages Of West Lake
Villagessouthern Oaks
Villagessouthern Oaks Un 222
Villageswest Lake Un 49
Villageswest Lake Un 56
Villageswest Lake Un 62
Villageswest Lake Un 64
Villageswest Lake Un 67
Villageswest Lk Un 44
Contact Info

- Eddie Otton, ABR,Broker,CIPS,GRI,PSA,REALTOR ®,e-PRO
- Mobile: 407.427.0880
- eddie@otton.us



