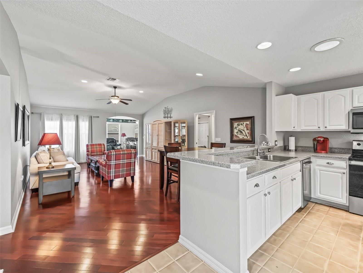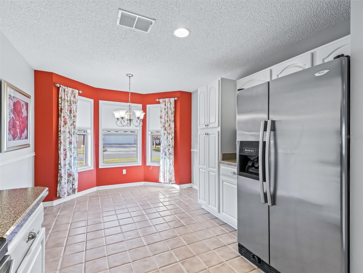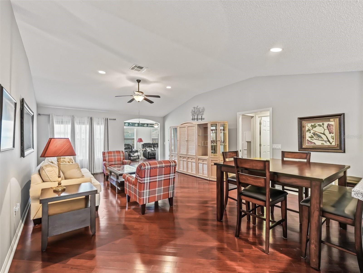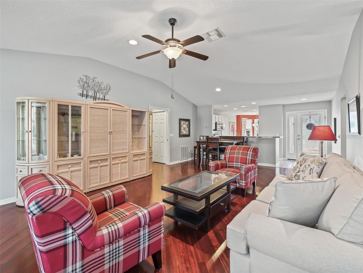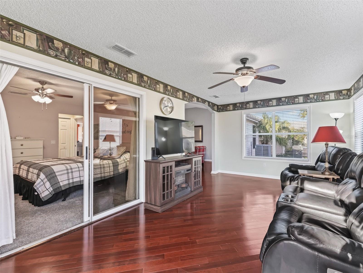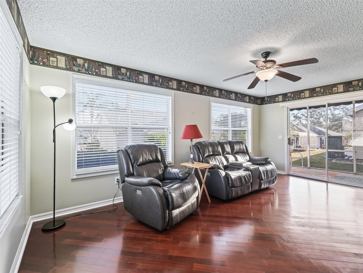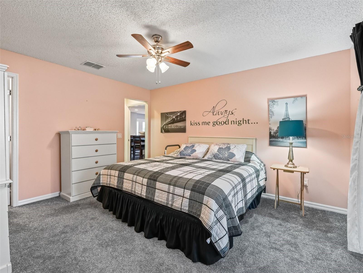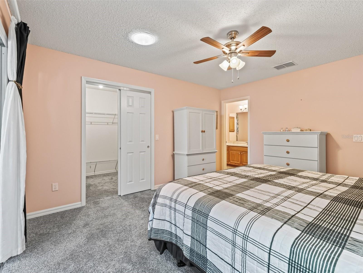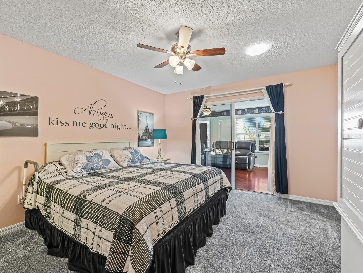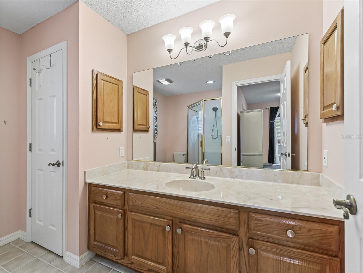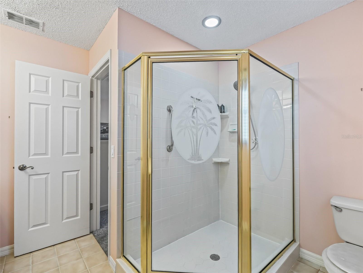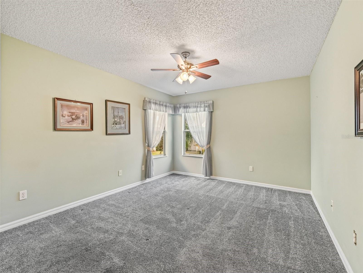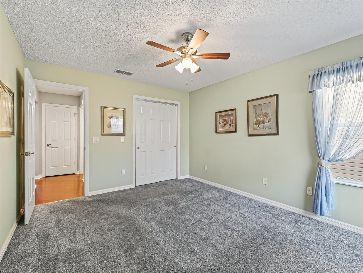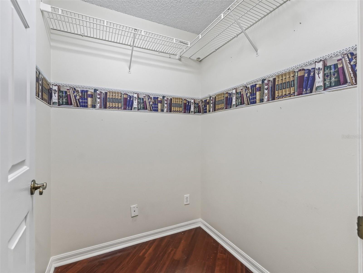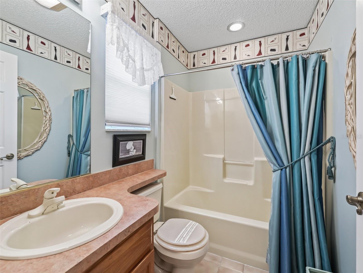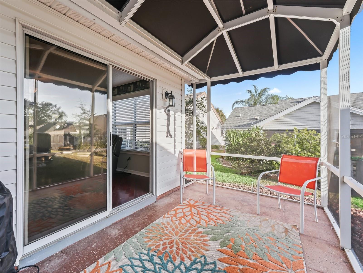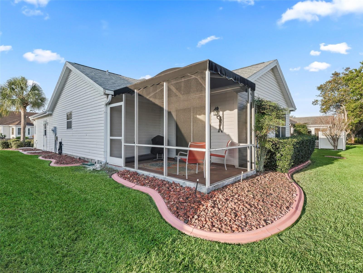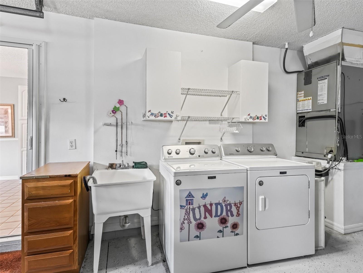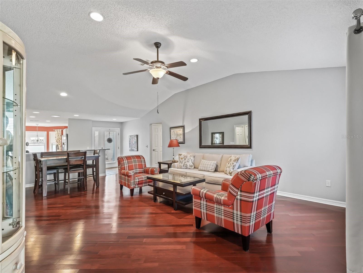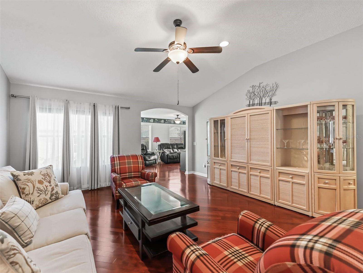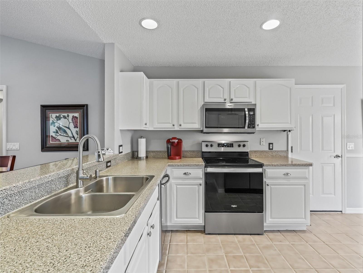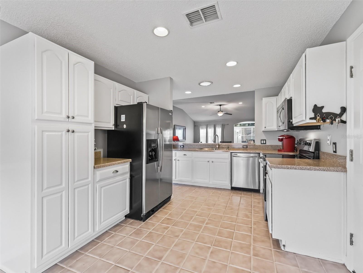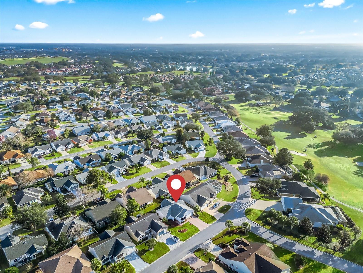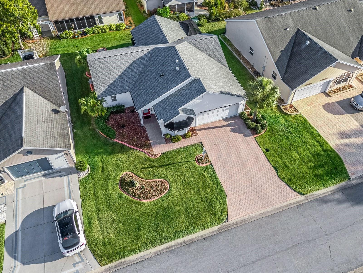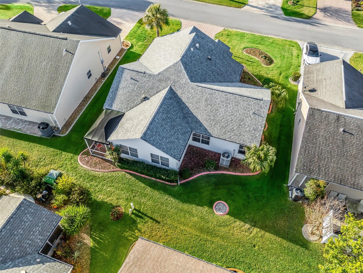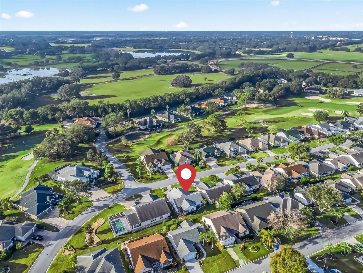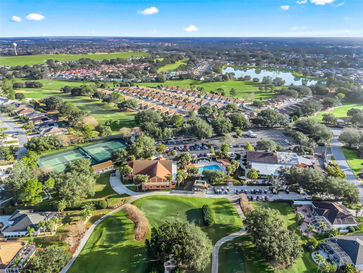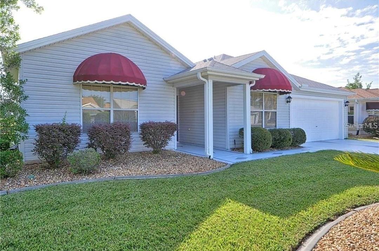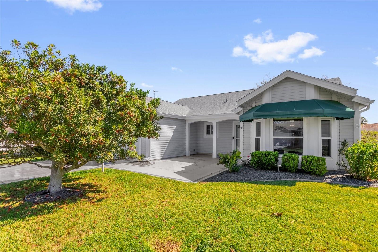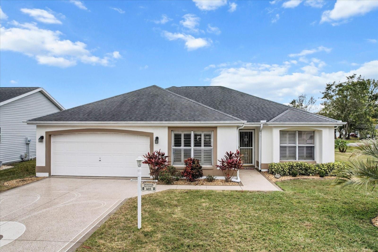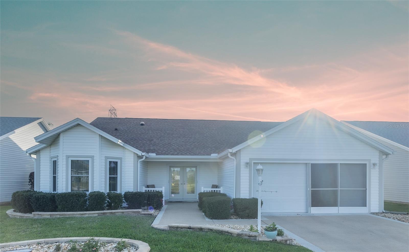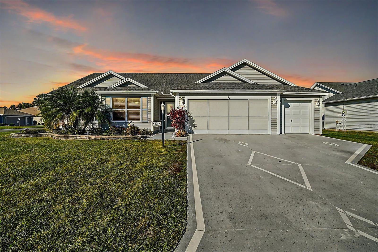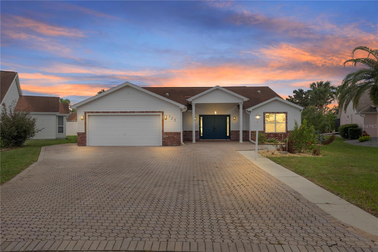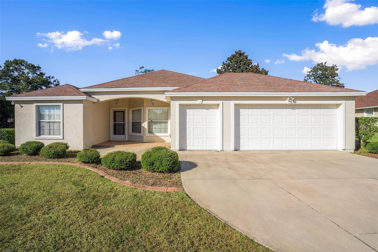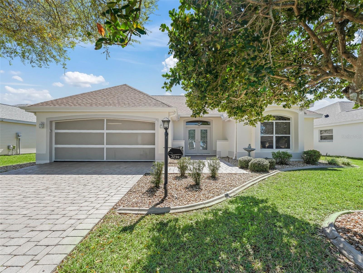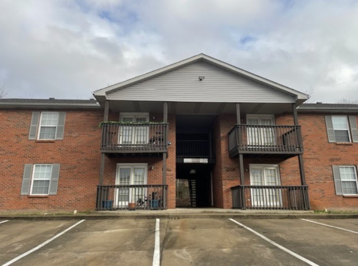2005 Palo Alto Avenue, THE VILLAGES, FL 32159
Property Photos
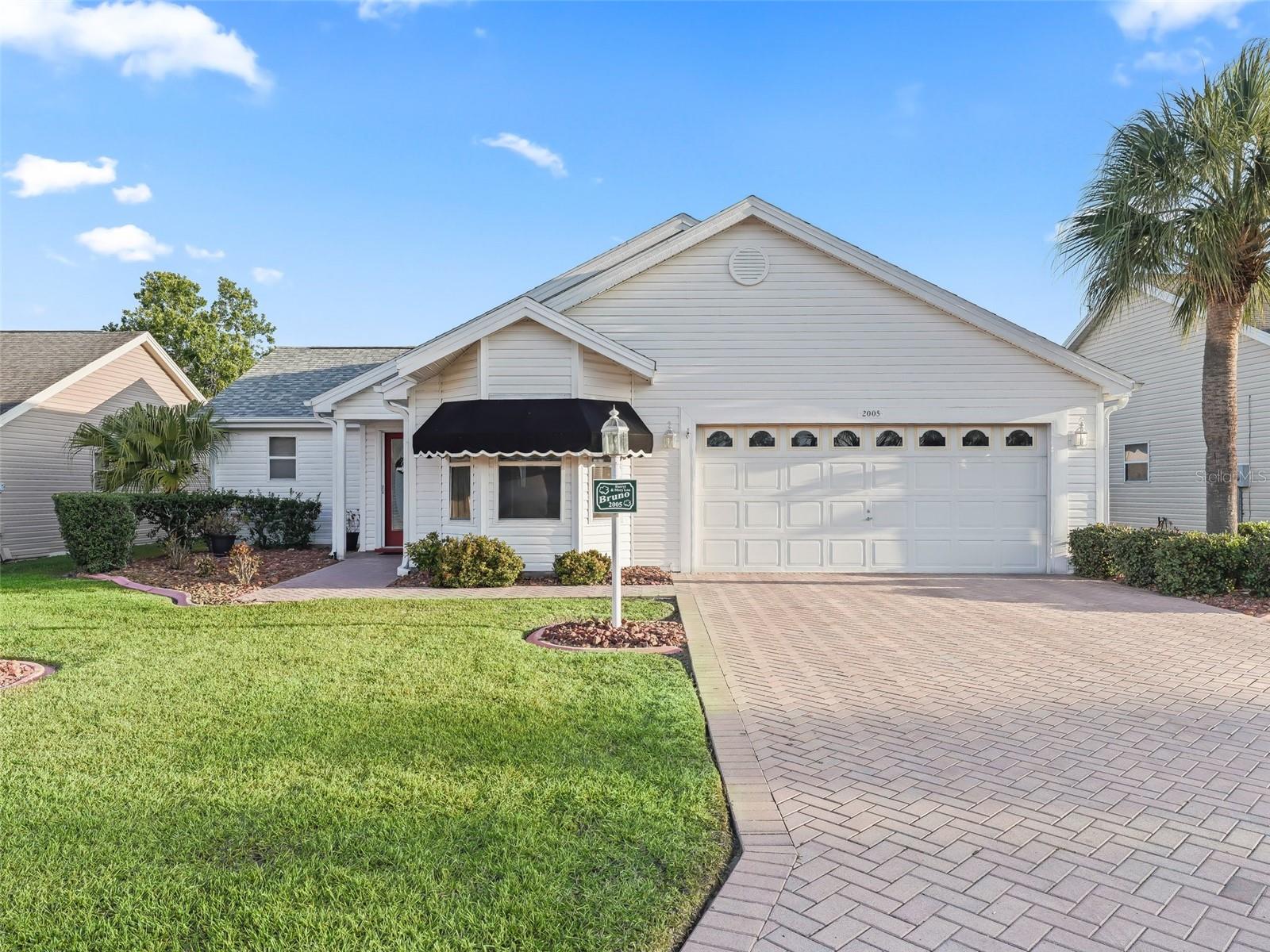
Would you like to sell your home before you purchase this one?
Priced at Only: $350,000
For more Information Call:
Address: 2005 Palo Alto Avenue, THE VILLAGES, FL 32159
Property Location and Similar Properties






- MLS#: G5091987 ( Residential )
- Street Address: 2005 Palo Alto Avenue
- Viewed: 20
- Price: $350,000
- Price sqft: $173
- Waterfront: No
- Year Built: 1996
- Bldg sqft: 2027
- Bedrooms: 2
- Total Baths: 2
- Full Baths: 2
- Garage / Parking Spaces: 2
- Days On Market: 58
- Additional Information
- Geolocation: 28.934 / -81.9751
- County: LAKE
- City: THE VILLAGES
- Zipcode: 32159
- Subdivision: The Villages
- Provided by: NEXTHOME SALLY LOVE REAL ESTATE
- Contact: Joy Wilson
- 352-399-2010

- DMCA Notice
Description
Village of palo alto,lovely custom built" sedona" designer home. No bond, partially furnished, open floor plan. When you enter foyer kitchen is open to oversized vaulted dining & living rooms. Kitchen w/tiled floors, large bay windows area,pantry, stainless appliances & solar tube. Living, dining room & family room with beautiful laminate floors. Family room/den across back of home goes to a covered screen porch. Sliding glass doors off family room to king size master bedroom and spacious walk in closet,master bath with enclosed glass walk in shower, vanity and linen closet. Pocket door in hall off master suite & computer room to lr/dr. Second bedroom ( off foyer hall) w/ walk in closet & corner windows giving more wall space for furniture placement. Full bath/shower serving 2nd bdrm. (2) hall closets. Oversized (2)two car garage with outside entry door, ,painted floors,cabinets and utility sink. Brick paver driveway & walk,professional landscapimg with concrete curbing. This home is very convenient to terri de sol rec center resturant,pool,tennis,(2) golf courses ,playhouse and post office. Palo alto has a very active home owners assc. Which makes it easy to meet new friends and neighbors. A very short distance to spanish springs and sumter landing. Golf cart available for separate purchase not incuded in sales price of home. Easy to show. Sold "as is". Don't miss this one.
Description
Village of palo alto,lovely custom built" sedona" designer home. No bond, partially furnished, open floor plan. When you enter foyer kitchen is open to oversized vaulted dining & living rooms. Kitchen w/tiled floors, large bay windows area,pantry, stainless appliances & solar tube. Living, dining room & family room with beautiful laminate floors. Family room/den across back of home goes to a covered screen porch. Sliding glass doors off family room to king size master bedroom and spacious walk in closet,master bath with enclosed glass walk in shower, vanity and linen closet. Pocket door in hall off master suite & computer room to lr/dr. Second bedroom ( off foyer hall) w/ walk in closet & corner windows giving more wall space for furniture placement. Full bath/shower serving 2nd bdrm. (2) hall closets. Oversized (2)two car garage with outside entry door, ,painted floors,cabinets and utility sink. Brick paver driveway & walk,professional landscapimg with concrete curbing. This home is very convenient to terri de sol rec center resturant,pool,tennis,(2) golf courses ,playhouse and post office. Palo alto has a very active home owners assc. Which makes it easy to meet new friends and neighbors. A very short distance to spanish springs and sumter landing. Golf cart available for separate purchase not incuded in sales price of home. Easy to show. Sold "as is". Don't miss this one.
Payment Calculator
- Principal & Interest -
- Property Tax $
- Home Insurance $
- HOA Fees $
- Monthly -
Features
Building and Construction
- Covered Spaces: 0.00
- Exterior Features: Irrigation System, Lighting, Sidewalk, Sliding Doors
- Flooring: Carpet, Ceramic Tile, Laminate
- Living Area: 1567.00
- Roof: Shingle
Property Information
- Property Condition: Completed
Garage and Parking
- Garage Spaces: 2.00
- Open Parking Spaces: 0.00
Eco-Communities
- Water Source: Public
Utilities
- Carport Spaces: 0.00
- Cooling: Central Air
- Heating: Electric
- Pets Allowed: Cats OK, Dogs OK
- Sewer: Public Sewer
- Utilities: Cable Available, Cable Connected, Electricity Available, Electricity Connected, Phone Available
Amenities
- Association Amenities: Fence Restrictions, Fitness Center, Gated, Golf Course, Pickleball Court(s), Playground, Pool, Recreation Facilities, Security, Shuffleboard Court, Storage, Tennis Court(s), Trail(s), Wheelchair Access
Finance and Tax Information
- Home Owners Association Fee Includes: Guard - 24 Hour, Pool
- Home Owners Association Fee: 0.00
- Insurance Expense: 0.00
- Net Operating Income: 0.00
- Other Expense: 0.00
- Tax Year: 2024
Other Features
- Appliances: Dishwasher, Disposal, Dryer, Electric Water Heater, Ice Maker, Microwave, Range, Refrigerator, Washer
- Country: US
- Furnished: Partially
- Interior Features: Cathedral Ceiling(s), Ceiling Fans(s), Eat-in Kitchen, Living Room/Dining Room Combo, Open Floorplan, Primary Bedroom Main Floor, Split Bedroom, Vaulted Ceiling(s), Walk-In Closet(s), Window Treatments
- Legal Description: LOT 242 THE VILLAGES OF SUMTER UNIT NO. 13 PLAT BOOK 4 PAGES 125-125C
- Levels: One
- Area Major: 32159 - Lady Lake (The Villages)
- Occupant Type: Owner
- Parcel Number: D12M242
- Views: 20
- Zoning Code: RESIDENTAL
Similar Properties
Nearby Subdivisions
Lady Lake Orange Blossom Garde
Orange Blossom Gardens
Orange Blossom Gardens Un 18
Sumter Villa Delavista West 06
Sumter Villages
Sumter Vlgs Rio Grande Cty
The Villages
The Villages Of Sumter
Villages
Villages Of Sumter
Villages Of Sumter Patio Villa
Villages Of Sumter Villa De La
Villages Of Sumter Villa San A
Villages Sumter
Villages Sumter Villa De La
Villagessumter
Villagessumter Un 13
Villagessumter Villa De La 06
Vista Lago Villas
Contact Info
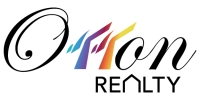
- Eddie Otton, ABR,Broker,CIPS,GRI,PSA,REALTOR ®,e-PRO
- Mobile: 407.427.0880
- eddie@otton.us



