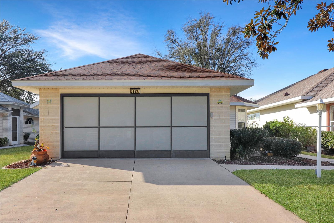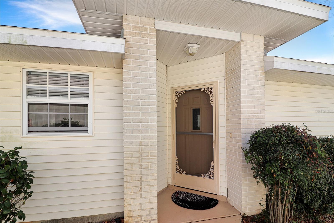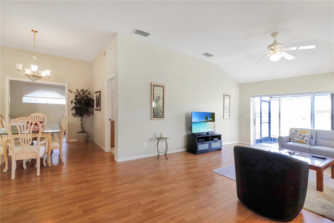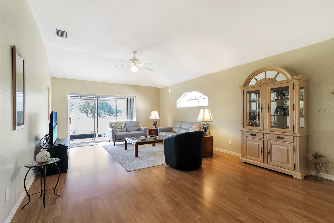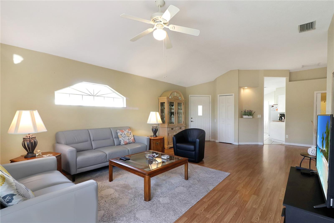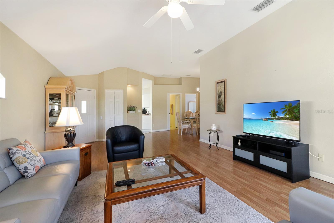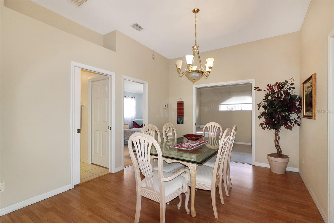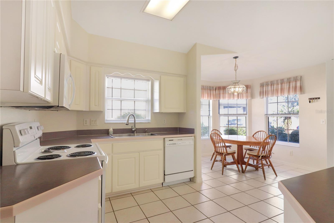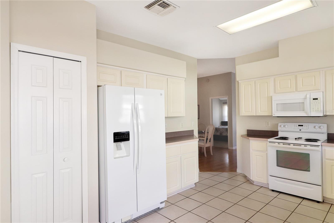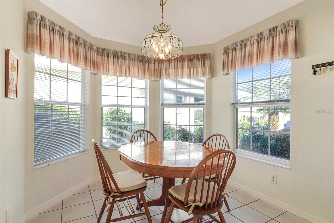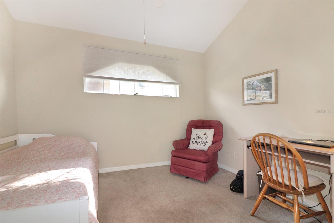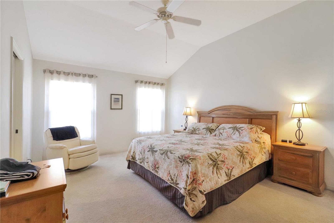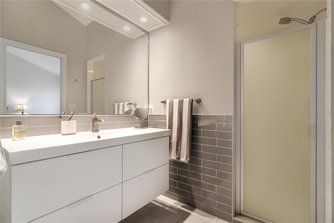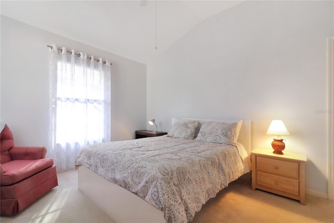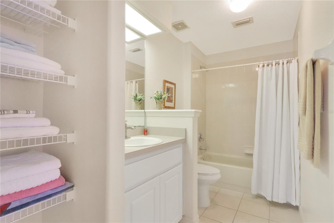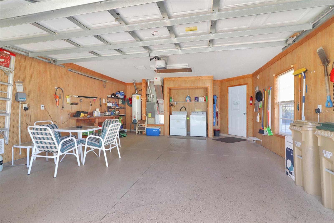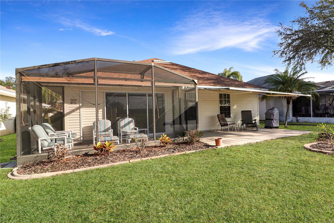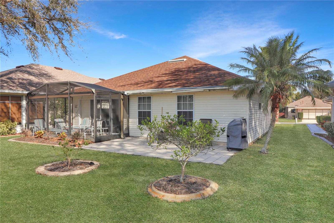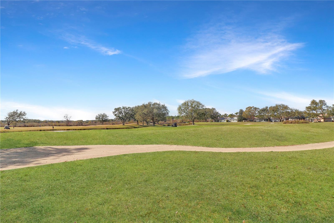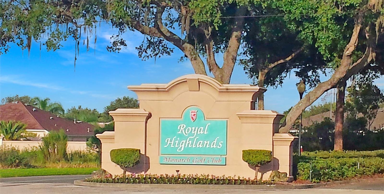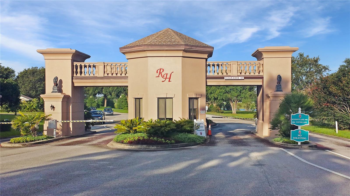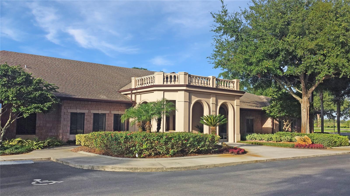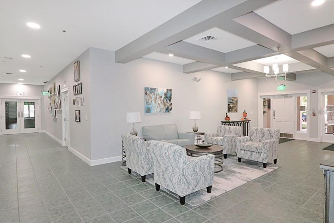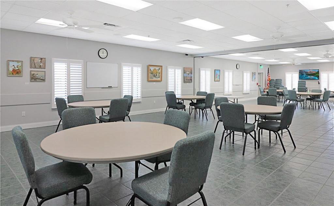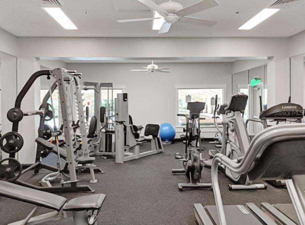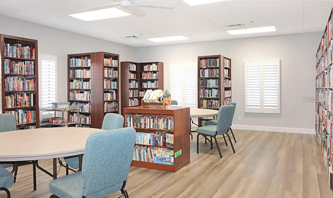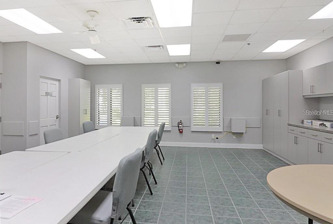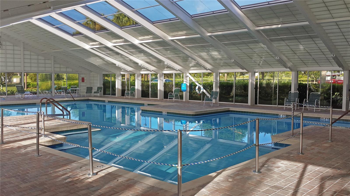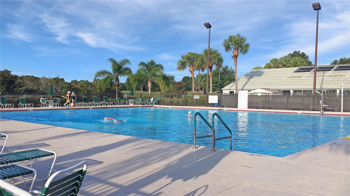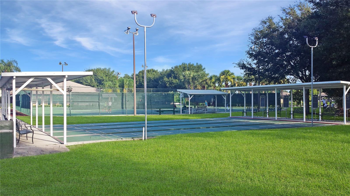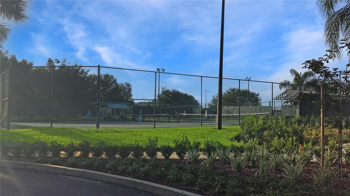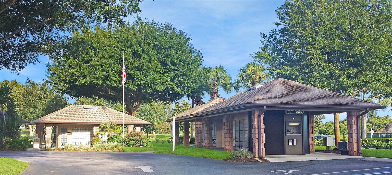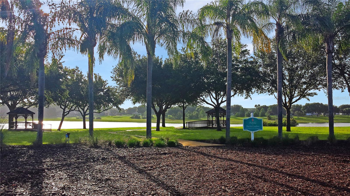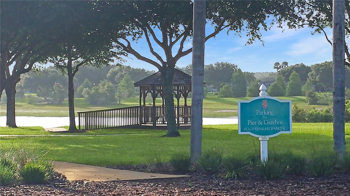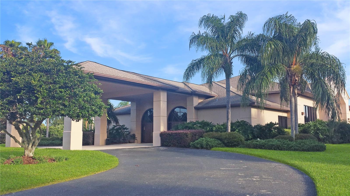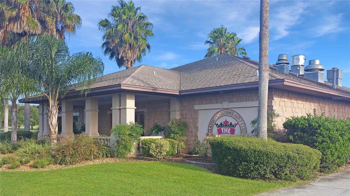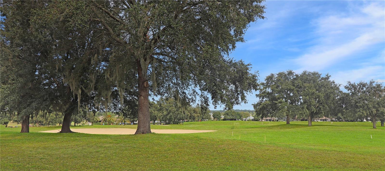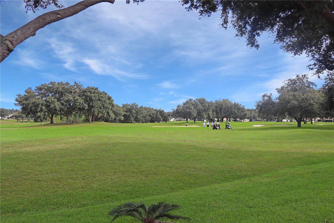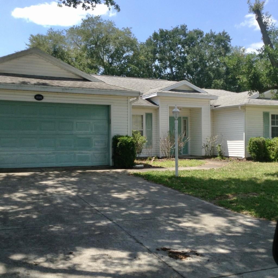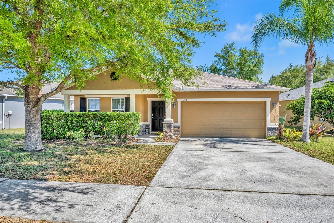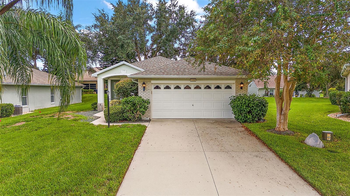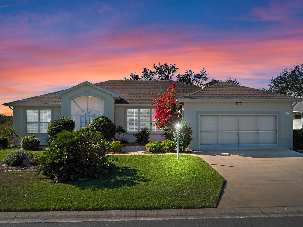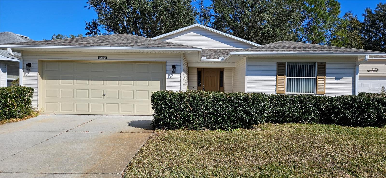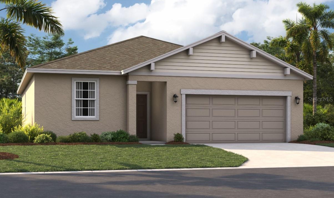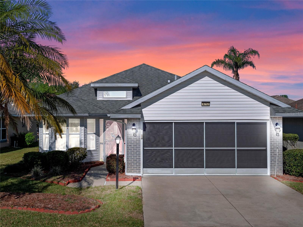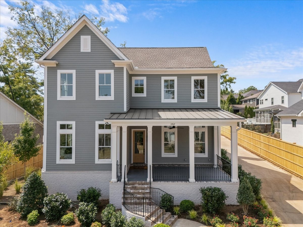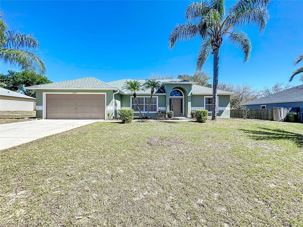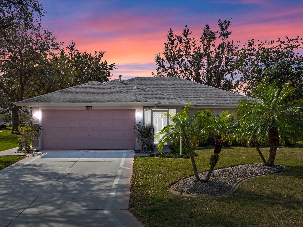21837 Royal St Georges Lane, LEESBURG, FL 34748
Property Photos
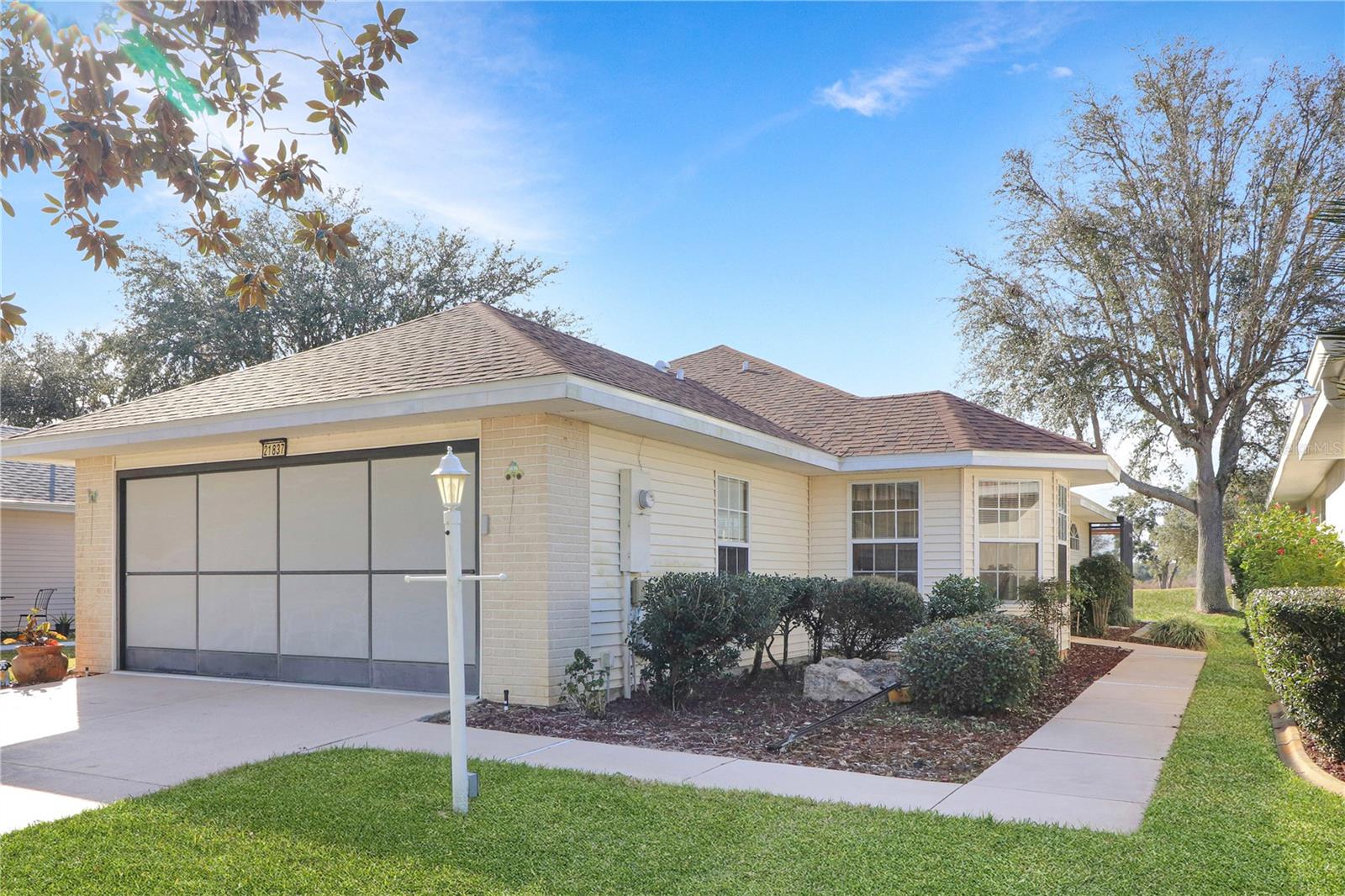
Would you like to sell your home before you purchase this one?
Priced at Only: $294,900
For more Information Call:
Address: 21837 Royal St Georges Lane, LEESBURG, FL 34748
Property Location and Similar Properties






- MLS#: G5092045 ( Residential )
- Street Address: 21837 Royal St Georges Lane
- Viewed: 4
- Price: $294,900
- Price sqft: $144
- Waterfront: No
- Year Built: 2000
- Bldg sqft: 2049
- Bedrooms: 2
- Total Baths: 2
- Full Baths: 2
- Garage / Parking Spaces: 2
- Days On Market: 60
- Additional Information
- Geolocation: 28.6658 / -81.8661
- County: LAKE
- City: LEESBURG
- Zipcode: 34748
- Subdivision: Royal Highlands Ph 01a
- Provided by: VANGIE BERRY SIGNATURE REALTY
- Contact: Angela Phillips
- 352-742-7355

- DMCA Notice
Description
This stunning 2 bedroom, plus bonus room, Onyx model home is located on a golf course lot with breathtaking sunset views in the highly sought after Royal Highlands community.
The home boasts a spacious and open floor plan, featuring vaulted ceilings, a large gathering room, and a formal dining room. The kitchen is well appointed with a closet pantry and breakfast nook. The primary suite is a true retreat, complete with a walk in closet and an en suite bath featuring a dual sink vanity and a shower enclosure.
Additional highlights of this home include:
* Bonus room: Can be used as a 3rd bedroom
* Brand new water heater, 2024 roof and 2018 HVAC system: Provides peace of mind and energy efficiency
* Brand new garage door opener
* Large bird screened lanai and patio with a Sunsetter awning: Perfect for enjoying the beautiful Florida weather
* Oversized guest bathroom with a tub
* Washer & dryer included
* 2 car garage
Royal Highlands is a premier resident owned gated community offering a wealth of amenities, including:
* 18 hole golf course, restaurant, and pro shop
* 2 pools (one indoor and one outdoor)
* Lit tennis courts, pickleball, shuffleboard, and bocci ball courts
* Softball field, billiards, fitness center, card rooms, and library
* Great Hall for social functions, fitness classes, concerts, plays, etc.
* HOA includes cable and internet, plus secure RV/Boat parking and storage
Don't miss out on the opportunity to own this exceptional home in a fantastic community!
Description
This stunning 2 bedroom, plus bonus room, Onyx model home is located on a golf course lot with breathtaking sunset views in the highly sought after Royal Highlands community.
The home boasts a spacious and open floor plan, featuring vaulted ceilings, a large gathering room, and a formal dining room. The kitchen is well appointed with a closet pantry and breakfast nook. The primary suite is a true retreat, complete with a walk in closet and an en suite bath featuring a dual sink vanity and a shower enclosure.
Additional highlights of this home include:
* Bonus room: Can be used as a 3rd bedroom
* Brand new water heater, 2024 roof and 2018 HVAC system: Provides peace of mind and energy efficiency
* Brand new garage door opener
* Large bird screened lanai and patio with a Sunsetter awning: Perfect for enjoying the beautiful Florida weather
* Oversized guest bathroom with a tub
* Washer & dryer included
* 2 car garage
Royal Highlands is a premier resident owned gated community offering a wealth of amenities, including:
* 18 hole golf course, restaurant, and pro shop
* 2 pools (one indoor and one outdoor)
* Lit tennis courts, pickleball, shuffleboard, and bocci ball courts
* Softball field, billiards, fitness center, card rooms, and library
* Great Hall for social functions, fitness classes, concerts, plays, etc.
* HOA includes cable and internet, plus secure RV/Boat parking and storage
Don't miss out on the opportunity to own this exceptional home in a fantastic community!
Payment Calculator
- Principal & Interest -
- Property Tax $
- Home Insurance $
- HOA Fees $
- Monthly -
Features
Building and Construction
- Builder Model: Onyx
- Builder Name: Pringle
- Covered Spaces: 0.00
- Exterior Features: Irrigation System, Sliding Doors
- Flooring: Carpet, Ceramic Tile, Laminate
- Living Area: 1481.00
- Roof: Shingle
Land Information
- Lot Features: In County, On Golf Course, Paved, Private
Garage and Parking
- Garage Spaces: 2.00
- Open Parking Spaces: 0.00
- Parking Features: Garage Door Opener
Eco-Communities
- Water Source: Public
Utilities
- Carport Spaces: 0.00
- Cooling: Central Air
- Heating: Central, Natural Gas
- Pets Allowed: Cats OK, Dogs OK
- Sewer: Public Sewer
- Utilities: BB/HS Internet Available, Cable Available, Public
Amenities
- Association Amenities: Cable TV, Clubhouse, Fence Restrictions, Fitness Center, Gated, Golf Course, Pickleball Court(s), Pool, Recreation Facilities, Shuffleboard Court, Tennis Court(s)
Finance and Tax Information
- Home Owners Association Fee Includes: Guard - 24 Hour, Cable TV, Pool, Escrow Reserves Fund, Internet, Management, Private Road, Recreational Facilities
- Home Owners Association Fee: 224.00
- Insurance Expense: 0.00
- Net Operating Income: 0.00
- Other Expense: 0.00
- Tax Year: 2024
Other Features
- Appliances: Dishwasher, Dryer, Gas Water Heater, Microwave, Range, Refrigerator, Washer
- Association Name: Keneshia Shepherd
- Association Phone: (352) 326-8007
- Country: US
- Interior Features: Cathedral Ceiling(s), Ceiling Fans(s), Eat-in Kitchen, High Ceilings, Living Room/Dining Room Combo, Open Floorplan, Vaulted Ceiling(s), Walk-In Closet(s), Window Treatments
- Legal Description: ROYAL HIGHLANDS PHASE 1-A SUB LOT 280 PB 38 PGS 16-21 ORB 4100 PG 1170
- Levels: One
- Area Major: 34748 - Leesburg
- Occupant Type: Owner
- Parcel Number: 13-21-24-1805-000-28000
- View: Golf Course
- Zoning Code: PUD
Similar Properties
Nearby Subdivisions
Andersons Mineral Water Court
Arbors Of Lake Harris
Arlington Rdg Ph 3b
Arlington Rdg - Ph 3b
Arlington Rdg Ph 2
Arlington Rdg Ph 3a
Arlington Rdg Ph 3b
Arlington Rdg Ph Ib
Arlington Ridge
Arlington Ridge Ph 02
Arlington Ridge Ph 1b
Arlington Ridge Ph I-a
Arlington Ridge Ph Ia
Ashton Woods
Avalon Park Sub
Beverly Shores
Bradford Rdg
Century Estates Sub
Coachwood Colony East
Edgewood Park Add
Fox Pointe At Rivers Edge
Griffin Shores
Groves At Whitemarsh
Hawthorne At Leesburg A Coop
Highland Lakes
Highland Lakes Ph 01
Highland Lakes Ph 01b
Highland Lakes Ph 02a
Highland Lakes Ph 02b
Highland Lakes Ph 02c
Highland Lakes Ph 03
Highland Lakes Ph 03 Tr Ag
Highland Lakes Ph 2a
Highland Lakes Ph 3
Johnsons Mary K T S
Lake Denham
Lake Denham Estates
Lake Griffin Preserve
Lake Griffin Preserve Pb 77
Leesburg
Leesburg Arlington Ridge Ph 02
Leesburg Arlington Ridge Ph 1-
Leesburg Arlington Ridge Ph 1a
Leesburg Arlington Ridge Ph 1b
Leesburg Arlington Ridge Ph 1c
Leesburg Ashton Woods
Leesburg Beach Grove
Leesburg Bel Mar
Leesburg Beverly Shores
Leesburg Crestridge At Leesbur
Leesburg East Coachwood Colony
Leesburg Gamble Cottrell
Leesburg Hampton Court
Leesburg Hillside Manor
Leesburg Hilltop View
Leesburg Hollywood Heights
Leesburg J Martha Obriens
Leesburg Johnsons Sub
Leesburg Kerls Add 02
Leesburg Kingson Park
Leesburg Lake Pointe At Summit
Leesburg Lakewood Park
Leesburg Legacy
Leesburg Legacy Leesburg
Leesburg Legacy Leesburg Unit
Leesburg Legacy Of Leesburg
Leesburg Legacy Of Leesburg Un
Leesburg Loves Point Add
Leesburg Lsbg Realty Cos Add
Leesburg Majestic Oaks Shores
Leesburg Meadows Leesburg
Leesburg Normandy Wood
Leesburg Oak Crest
Leesburg Oakhill Park
Leesburg Palmora Park
Leesburg Palmora Place
Leesburg Royal Oak Estates
Leesburg School View
Leesburg Sleepy Hollow First A
Leesburg Stoer Island Add 03
Leesburg Sunshine Park
Leesburg Village At Lake Point
Leesburg Vinewood Sub
Leesburg Waters Edge
Leesburg Waters Edge Sub
Leesburg Westside Oaks
Leesburg Westside Oaks First A
Leesburg Whispering Pines
Legacy
Legacy Leesburg
Legacy Of Leesburg
Legacy Of Leesburg Unit 07
Legacyleesburg Un 04
Legacyleesburg Un 5
Loves Point
Monroe Park
Morningview At Leesburg
Non Sub
Not In Hernando
Not On The List
Park Hill Ph 02
Park Hill Sub
Pennbrooke
Pennbrooke Fairways
Pennbrooke Ph 01d
Pennbrooke Ph 01g Tr Ab
Pennbrooke Ph 01h
Pennbrooke Ph 01k
Pennbrooke Ph 02p Lt P1 Being
Pennbrooke Ph 1h
Pennbrooke Phase 1e
Plantation At Leesburg
Plantation At Leesburg Arborda
Plantation At Leesburg Ashland
Plantation At Leesburg Belle G
Plantation At Leesburg Belle T
Plantation At Leesburg Brampto
Plantation At Leesburg Casa De
Plantation At Leesburg Glen Ea
Plantation At Leesburg Glendal
Plantation At Leesburg Golfvie
Plantation At Leesburg Greentr
Plantation At Leesburg Hidden
Plantation At Leesburg Laurel
Plantation At Leesburg Magnoli
Plantation At Leesburg Manor V
Plantation At Leesburg Mulberr
Plantation At Leesburg Nottowa
Plantation At Leesburg River C
Plantation At Leesburg Riversi
Plantation At Leesburg Sawgras
Plantation At Leesburg Tara Vi
Plantation/leesburg Ashland Vi
Plantationleesburg Ashland Vil
Plantationleesburg Glen Eagle
Plantationleesburg Glendale V
Plantationleesburg Sable Rdg
Plantationleesburg Tara View
Royal Highland Ph 01
Royal Highlands
Royal Highlands Ph 01 Tr B Les
Royal Highlands Ph 01a
Royal Highlands Ph 01b
Royal Highlands Ph 01ca
Royal Highlands Ph 01d
Royal Highlands Ph 01e
Royal Highlands Ph 02 Lt 992 O
Royal Highlands Ph 02-a Lt 117
Royal Highlands Ph 02a Lt 1173
Royal Highlands Ph 02b Lt 1317
Royal Highlands Ph 1 B
Royal Highlands Ph I Sub
Royal Highlands Ph Ia Sub
Royal Highlands Phase 1-d
Royal Highlands Unit 1
Royal Hlnds Ph 2
Royal Oak Estates Fifth Add
Royal Oak Ests 5th Add Replat
Seasons/hillside
Seasons/pk Hill
Seasonshillside
Seasonspk Hill
Sunshine Park
Windsong At Leesburg
Windsongleesburg Ph 2
Contact Info
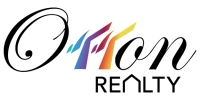
- Eddie Otton, ABR,Broker,CIPS,GRI,PSA,REALTOR ®,e-PRO
- Mobile: 407.427.0880
- eddie@otton.us



