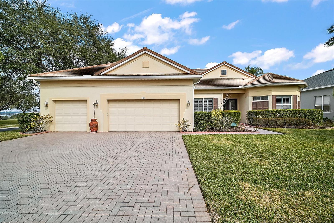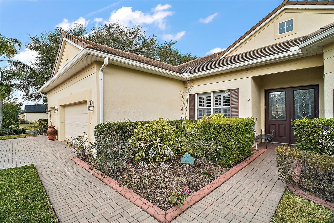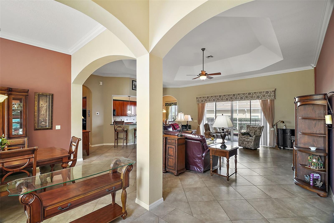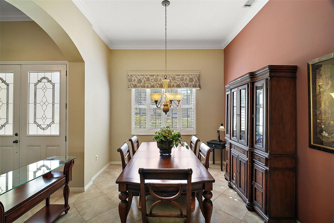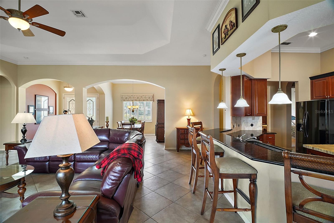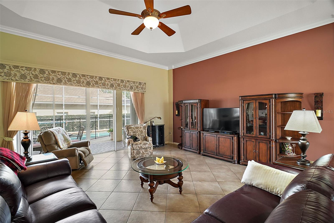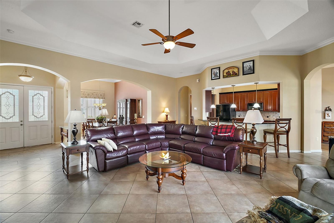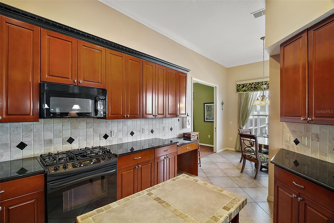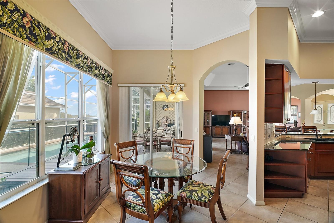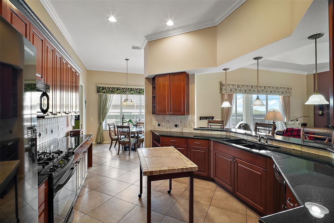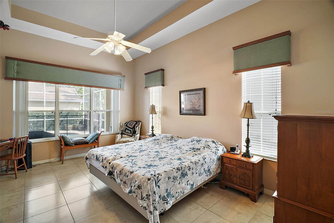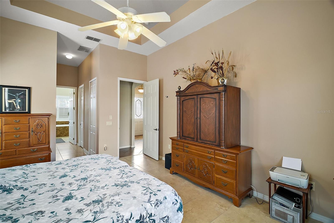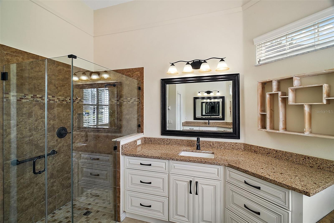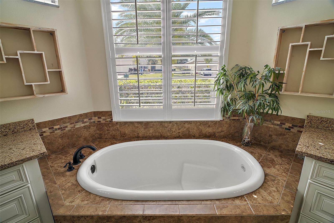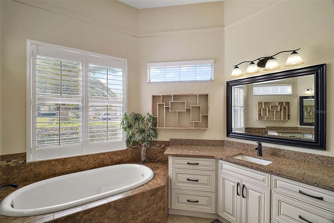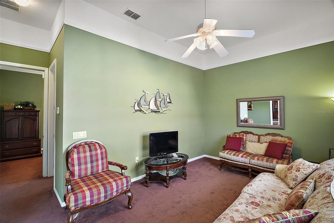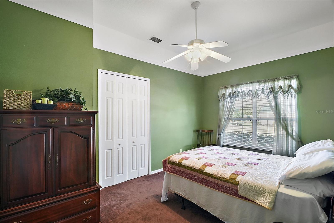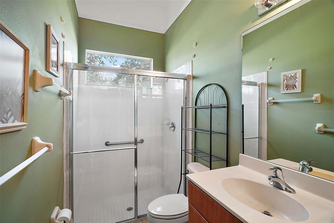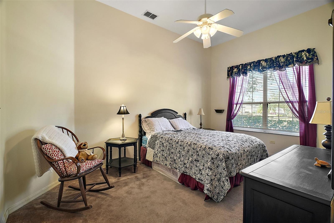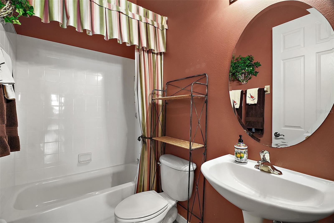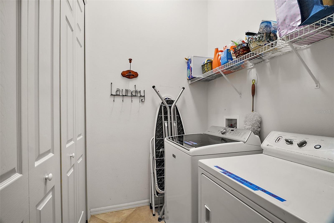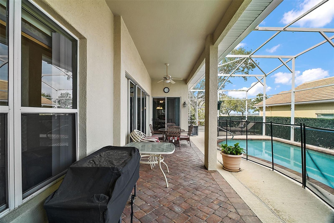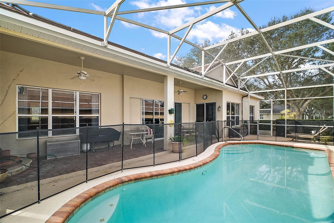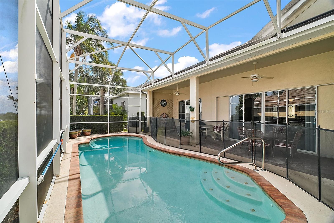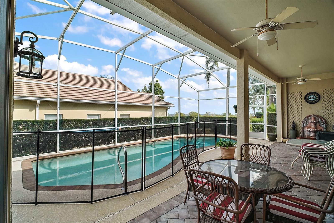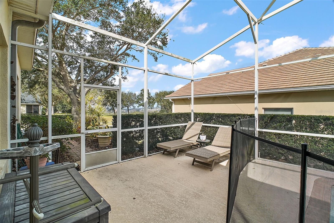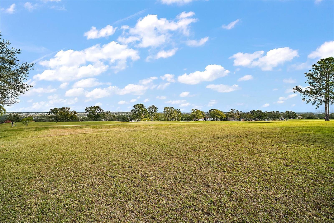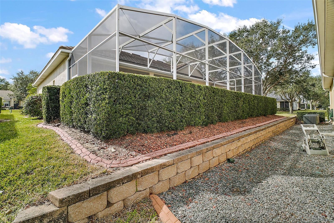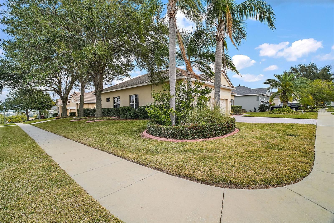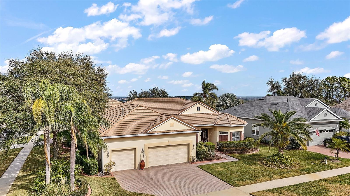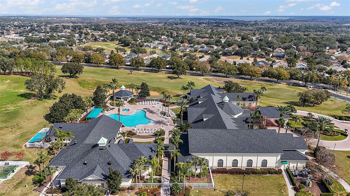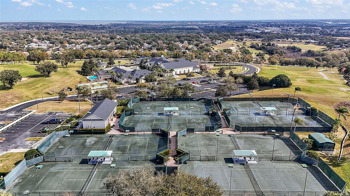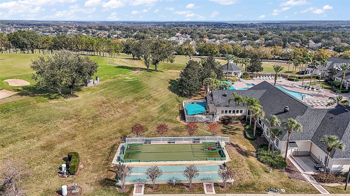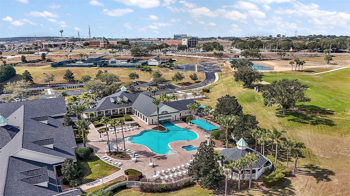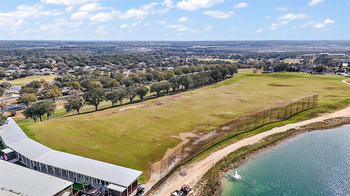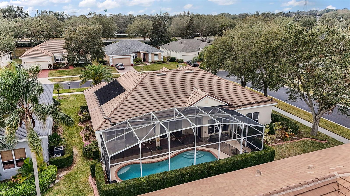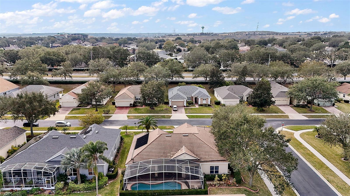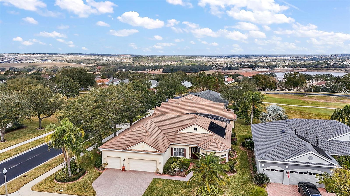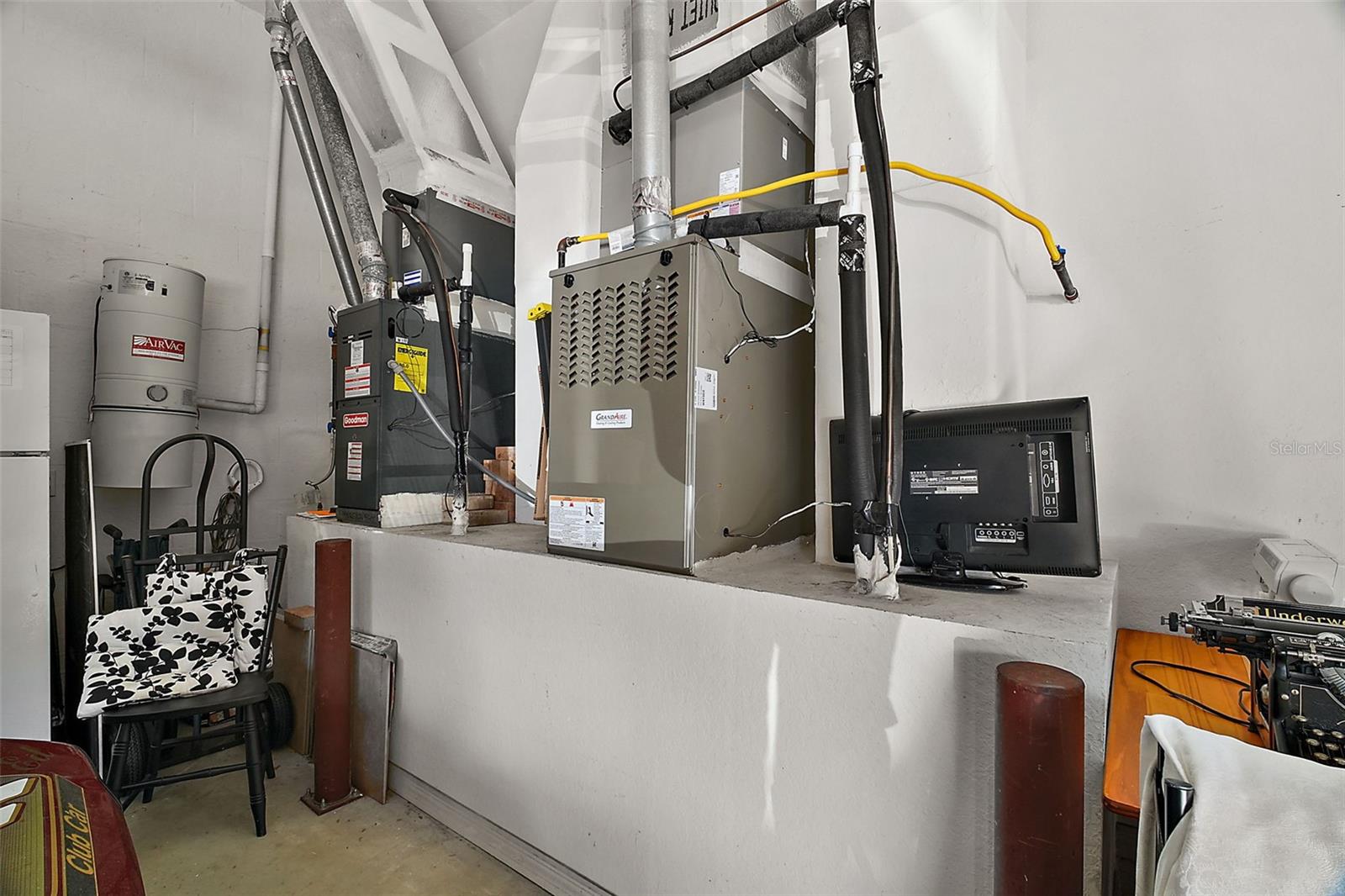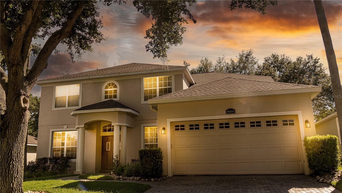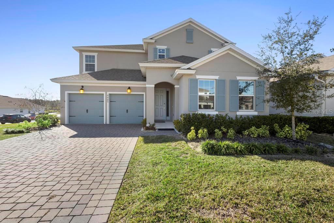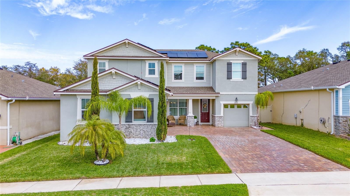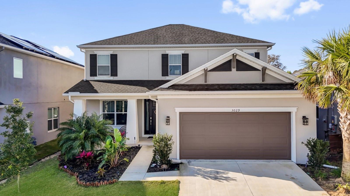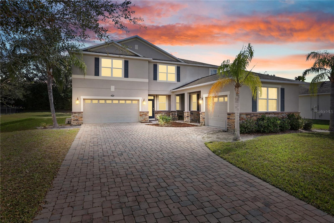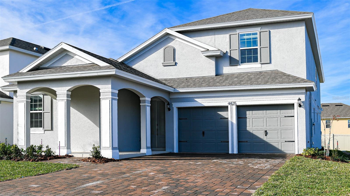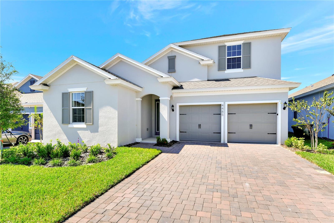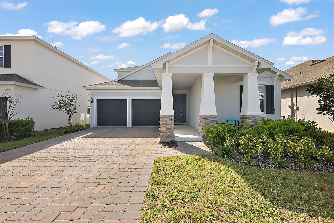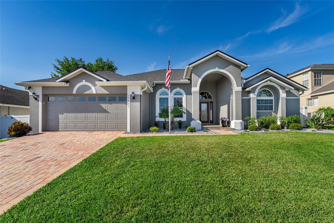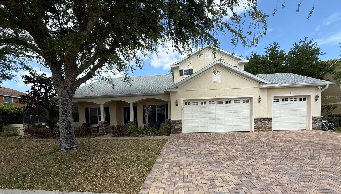2420 Prairie Dunes, CLERMONT, FL 34711
Property Photos
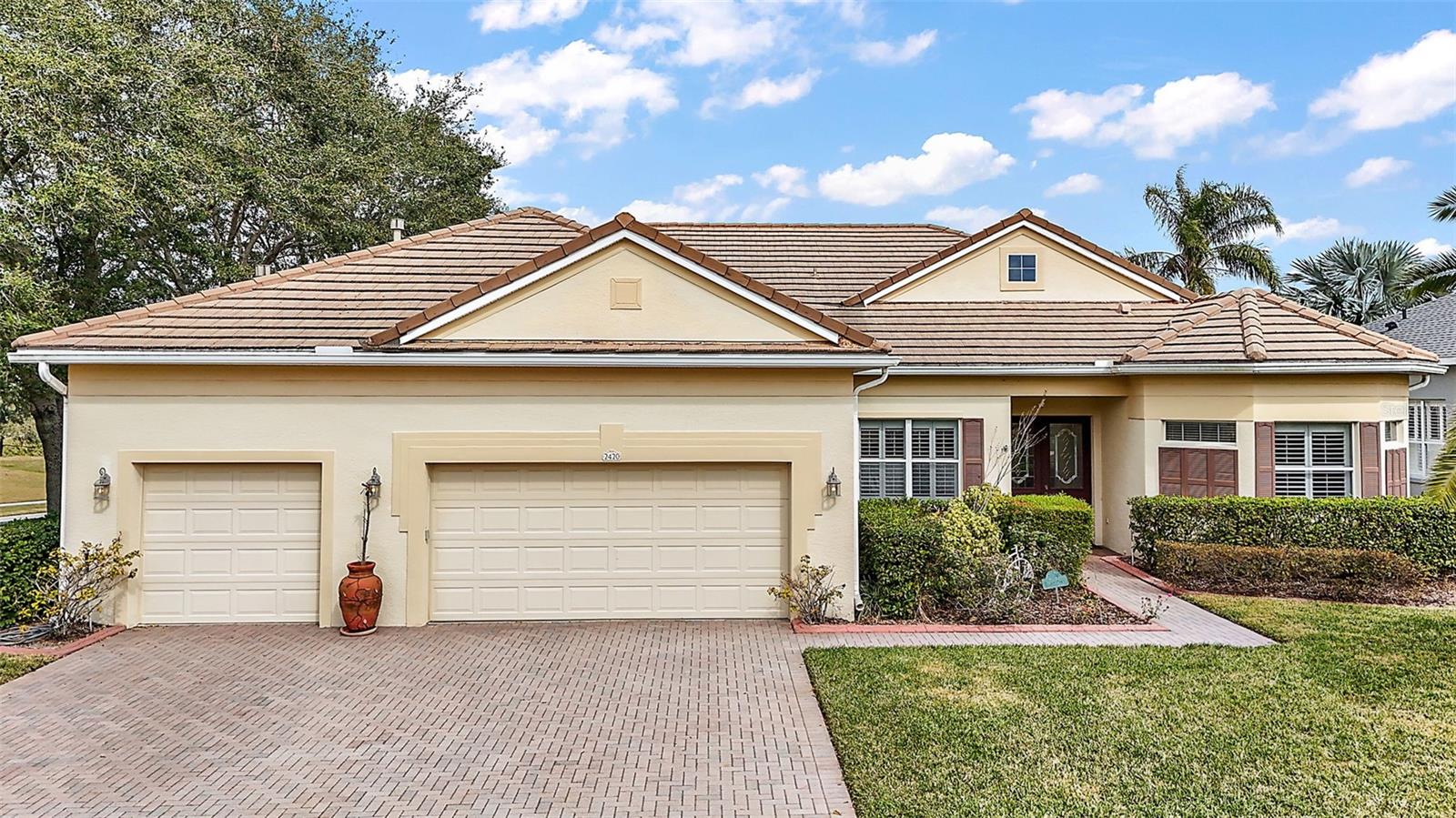
Would you like to sell your home before you purchase this one?
Priced at Only: $599,000
For more Information Call:
Address: 2420 Prairie Dunes, CLERMONT, FL 34711
Property Location and Similar Properties






- MLS#: G5092133 ( Residential )
- Street Address: 2420 Prairie Dunes
- Viewed: 30
- Price: $599,000
- Price sqft: $168
- Waterfront: No
- Year Built: 2004
- Bldg sqft: 3566
- Bedrooms: 3
- Total Baths: 3
- Full Baths: 3
- Garage / Parking Spaces: 3
- Days On Market: 63
- Additional Information
- Geolocation: 28.559 / -81.7091
- County: LAKE
- City: CLERMONT
- Zipcode: 34711
- Subdivision: Summit Greens Ph 02d Lt 01 Bei
- Provided by: OLYMPUS EXECUTIVE REALTY INC
- Contact: Dennis Hjorten
- 407-469-0090

- DMCA Notice
Description
Beautiful three bedroom, three bath, 2584 sq.ft. pool home in gated senior living golf course community. There will be a new roof installed in the next few months. This model was expanded for a mother in law suite with it's own bedroom, bath and living area. This Doral model features a very large kitchen and family room combination perfect for family gatherings. The the kitchen has granite countertops, 42 inch cabinets with crown molding, tiled backsplash, counter seating for four and a kitchen dinette area. There's also a formal dining room with plantation shutters. There is crown molding and large format ceramic tile throughout the main living area of the home. The master bedroom suite features his and hers closets, dual vanities with granite countertops, garden tub and separate tiled shower. Look through the family room door to the large deck with pavers and a screened inground salt water pool with solar heating. In the corner of the rear yard is a beautiful view of the golf course and Orlando. As you drive up to the home you will see a three car garage with a paver driveway, low maintenance tile roof, curbing around the landscaping, double glass entry doors all on a large quarter acre corner lot. Other features include a split air conditioning system ( 1 air handler replaced in 2024 ), central vacuum, blinds and window treatments and eleven foot high ceilings with tray ceilings in the master bedroom and family room areas. Summit Greens community is located just minutes from hospital and medical facilities, all major shopping, West Orange walking and biking trail, and the turnpike entrance. This golf course community facilities include a incredible 28,000 sq. ft. club house with a billiard room, craft room, library, gym, sauna, ballroom, and card room. Their are 8 tennis courts, pickle ball courts, indoor/outdoor heated swimming pool with amazing territorial views of Orlando. Just outside the gate is the pro shop, restaurant, and driving range for the golf course. The monthly homeowners fee includes lawn and shrub maintenance, cable and internet, 24 hr. manned gate entrance, and the use of all community amenities.
Description
Beautiful three bedroom, three bath, 2584 sq.ft. pool home in gated senior living golf course community. There will be a new roof installed in the next few months. This model was expanded for a mother in law suite with it's own bedroom, bath and living area. This Doral model features a very large kitchen and family room combination perfect for family gatherings. The the kitchen has granite countertops, 42 inch cabinets with crown molding, tiled backsplash, counter seating for four and a kitchen dinette area. There's also a formal dining room with plantation shutters. There is crown molding and large format ceramic tile throughout the main living area of the home. The master bedroom suite features his and hers closets, dual vanities with granite countertops, garden tub and separate tiled shower. Look through the family room door to the large deck with pavers and a screened inground salt water pool with solar heating. In the corner of the rear yard is a beautiful view of the golf course and Orlando. As you drive up to the home you will see a three car garage with a paver driveway, low maintenance tile roof, curbing around the landscaping, double glass entry doors all on a large quarter acre corner lot. Other features include a split air conditioning system ( 1 air handler replaced in 2024 ), central vacuum, blinds and window treatments and eleven foot high ceilings with tray ceilings in the master bedroom and family room areas. Summit Greens community is located just minutes from hospital and medical facilities, all major shopping, West Orange walking and biking trail, and the turnpike entrance. This golf course community facilities include a incredible 28,000 sq. ft. club house with a billiard room, craft room, library, gym, sauna, ballroom, and card room. Their are 8 tennis courts, pickle ball courts, indoor/outdoor heated swimming pool with amazing territorial views of Orlando. Just outside the gate is the pro shop, restaurant, and driving range for the golf course. The monthly homeowners fee includes lawn and shrub maintenance, cable and internet, 24 hr. manned gate entrance, and the use of all community amenities.
Payment Calculator
- Principal & Interest -
- Property Tax $
- Home Insurance $
- HOA Fees $
- Monthly -
Features
Building and Construction
- Covered Spaces: 0.00
- Exterior Features: Irrigation System, Rain Gutters, Sidewalk, Sliding Doors, Sprinkler Metered
- Flooring: Carpet, Ceramic Tile
- Living Area: 2584.00
- Roof: Tile
Land Information
- Lot Features: Corner Lot, City Limits, Landscaped, Oversized Lot, Sidewalk, Street Dead-End, Paved, Private
Garage and Parking
- Garage Spaces: 3.00
- Open Parking Spaces: 0.00
- Parking Features: Garage Door Opener, Golf Cart Garage
Eco-Communities
- Pool Features: Child Safety Fence, Gunite, In Ground, Salt Water, Solar Heat
- Water Source: Public
Utilities
- Carport Spaces: 0.00
- Cooling: Central Air
- Heating: Gas
- Pets Allowed: Breed Restrictions, Cats OK, Dogs OK
- Sewer: Public Sewer
- Utilities: Cable Connected, Electricity Connected, Natural Gas Connected, Phone Available, Sewer Connected, Sprinkler Meter, Water Connected
Amenities
- Association Amenities: Clubhouse, Fence Restrictions, Fitness Center, Golf Course, Pickleball Court(s), Pool, Shuffleboard Court, Spa/Hot Tub, Tennis Court(s)
Finance and Tax Information
- Home Owners Association Fee Includes: Guard - 24 Hour, Cable TV, Internet, Maintenance Grounds
- Home Owners Association Fee: 438.00
- Insurance Expense: 0.00
- Net Operating Income: 0.00
- Other Expense: 0.00
- Tax Year: 2024
Other Features
- Appliances: Dishwasher, Disposal, Gas Water Heater, Microwave, Range, Refrigerator
- Association Name: Marie Taylor
- Association Phone: 352-242-0672
- Country: US
- Furnished: Negotiable
- Interior Features: Ceiling Fans(s), Central Vaccum, Crown Molding, Eat-in Kitchen, High Ceilings, Kitchen/Family Room Combo, Open Floorplan, Primary Bedroom Main Floor, Solid Surface Counters, Solid Wood Cabinets, Split Bedroom, Stone Counters, Tray Ceiling(s), Walk-In Closet(s), Window Treatments
- Legal Description: Summit Greens Phase 2d PB 50 PG 70-76 Lot 73 Orb 2608 Pg 1355
- Levels: One
- Area Major: 34711 - Clermont
- Occupant Type: Vacant
- Parcel Number: 16-22-26-1918-000-07300
- Style: Contemporary
- View: City, Golf Course
- Views: 30
Similar Properties
Nearby Subdivisions
16th Fairway Villas
Anderson Hills
Anderson Hills Pt Rep
Arrowhead Ph 01
Aurora Homes Sub
Barrington Estates
Beacon Ridge At Legends
Beacon Ridge At Legends Phase
Bella Terra
Bent Tree Ph Ii Sub
Bent Tree Phase Ii
Boones Rep
Brighton At Kings Ridge Ph 01
Brighton At Kings Ridge Ph 02
Brighton At Kings Ridge Ph 03
Brighton At Kings Ridge Ph Ii
Brighton At Kings Ridge Phase
Cambridge At Kings Ridge
Clermont
Clermont Aberdeen At Kings Rid
Clermont Alta Vista
Clermont Beacon Ridge At Legen
Clermont Bridgestone At Legend
Clermont College Park Ph 01 Lt
Clermont Dearcroft At Legends
Clermont Emerald Lakes Coop Lt
Clermont Farms 122325
Clermont Hartwood Reserve Ph 0
Clermont Heights
Clermont Heritage Hills Ph 02
Clermont Highgate At Kings Rid
Clermont Huntington At Kings R
Clermont Indian Hills
Clermont Indian Shores Rep Sub
Clermont Indian Shores Tr A
Clermont Lake Minn Chain O Lak
Clermont Lakeview Hills Ph 01
Clermont Lakeview Hills Ph 03
Clermont Lakeview Pointe
Clermont Lost Lake Tr B
Clermont Magnolia Park Ph I Lt
Clermont Nottingham At Legends
Clermont Oak View
Clermont Orange Park
Clermont Regency Hills Ph 03 L
Clermont Shady Nook
Clermont Skyridge Valley Ph 02
Clermont Skyridge Valley Ph 03
Clermont Skyview Sub
Clermont Somerset Estates
Clermont Sunnyside
Clermont Woodlawn Rep
College Park Ph I
College Park Phase I
Crescent Bay
Crescent Bay Sub
Crescent Cove Heights
Crescent Lake Club Second Add
Crescent West Sub
Crestview Ph Ii A Re
Crestview Ph Ii A Rep
Crestview Phase Ii
Crystal Cove
Cypress Landing
Cypress Landing Sub
Devonshire At Kings Ridge Su
Featherstones Replatcaywood
Foxchase
Greater Hills Ph 03 Tr A B
Greater Hills Ph 04
Greater Hills Ph 05
Greater Pines Ph 08 Lt 802
Groveland Farms 272225
Hammock Pointe Sub
Hartwood Landing
Hartwood Lndg
Hartwood Lndg Ph 2
Hartwood Reserve Ph 01
Harvest Lndg
Heritage Hills
Heritage Hills Ph 02
Heritage Hills Ph 2a
Heritage Hills Ph 4a East
Heritage Hills Ph 4b
Heritage Hills Ph 5a
Heritage Hills Ph 5b
Heritage Hills Ph 6b
Highland Groves Ph I Sub
Highland Groves Ph Ii Sub
Highland Groves Ph Iii Sub
Highland Overlook Sub
Highland Point Sub
Hills Clermont Ph 01
Hills Lake Louisa Ph 03
Hills Of Lake Louisa
Hunters Run
Hunters Run Ph 3
Johns Lake Estates
Johns Lake Estates Phase 2
Johns Lake Lndg
Johns Lake Lndg Ph 2
Johns Lake Lndg Ph 3
Johns Lake Lndg Ph 6
Johns Lake North
Kings Ridclermont Highgate At
Kings Ridgclermont Aberdeen At
Kings Ridge
Kings Ridge Devonshire
Kings Ridge Brighton At Kings
Kings Ridge Highgate At Kings
Kings Ridge South Hampton At K
Kings Ridge Stratford
Lake Crescent Hills Sub
Lake Highlands Co
Lake Hlnds Co 56
Lake Louisa Estates
Lake Louisa Highlands
Lake Minnehaha Shores
Lake Nellie Crossing
Lake Ridge Club Sub
Lake Susan Homesites
Lakeview Pointe
Lancaster At Kings Ridge
Lost Lake
Louisa Pointe Ph V Sub
Madison Park Sub
Magnolia Island Sub
Magnolia Island Tr A
Magnolia Pointe Sub
Manchester At Kings Ridge
Manchester At Kings Ridge Ph 0
Manchester At Kings Ridge Ph I
Manchester At Kings Ridge Phas
Manchesterkings Rdg Ph I
Marsh Hammock Ph 01 Lt 01 Orb
Marsh Hammock Ph 02 Lt 73 Orb
Minneola Edgewood Lake North T
Montclair Ph I
Montclair Ph Ii Sub
Montclair Phase Ii
Monte Vista Park Farms 25
Not In Hernando
Not In Subdivision
Nottingham At Legends
Oranges Ph 02 The
Osprey Pointe Sub
Overlook At Lake Louisa
Overlook At Lake Louisa Ph 01
Overlook At Lake Louisa Ph 02
Palisades
Palisades Country Club
Palisades Ph 01
Palisades Ph 02c Lt 306 Pb 52
Palisades Ph 3b
Palisades Ph 3c
Palisades Ph 3d
Palisades Phase 3b
Pillars Landing Sub
Pillars Rdg
Pillars Ridge
Pineloch Ph Ii Sub
Postal Colony
Preston Cove Sub
Regency Hills Ph 2
Remington At Kings Ridge
Royal View Estates
Seasons At Palisades
Shady Nook
Shores Of Lake Clair Sub
Sierra Vista Ph 02
Skiing Paradise Ph 2
Skyridge Valley Ph 01
South Ridge Of Clermont
Southern Fields Ph 03
Spring Valley Ph Iv Sub
Spring Valley Ph Vi Sub
Summit Greens
Summit Greens Ph 02d Lt 01 Bei
Summit Greens Ph 2d
Sunshine Hills Sub
Susans Landing Ph 01
Susans Landing Ph 02
Swiss Fairways Ph One Sub
Timberlane Ph I Sub
Timberlane Phase Ii
Vacation Village Condo
Village Green
Village Green Pt Rep Sub
Village Green Sub
Vista Grande Ph I Sub
Vista Grande Ph Ii Sub
Vista Grande Ph Iii Sub
Vistas Add 02
Vistas Sub
Waterbrooke
Waterbrooke Ph 1
Waterbrooke Ph 2
Waterbrooke Ph 4
Waterbrooke Phase 3
Whitehall At Kings Ridge
Williams Place
Contact Info

- Eddie Otton, ABR,Broker,CIPS,GRI,PSA,REALTOR ®,e-PRO
- Mobile: 407.427.0880
- eddie@otton.us



