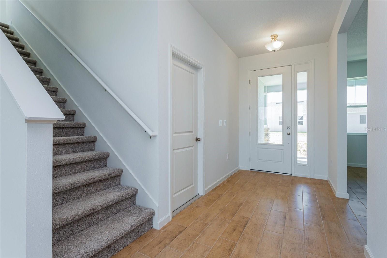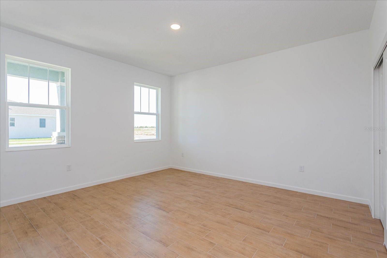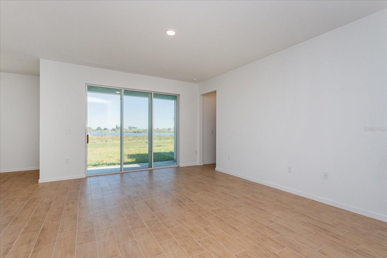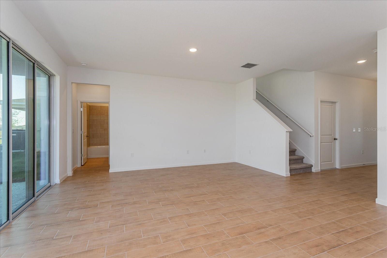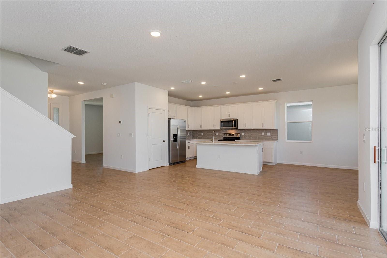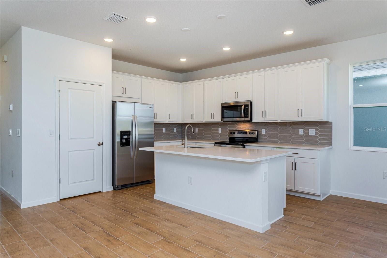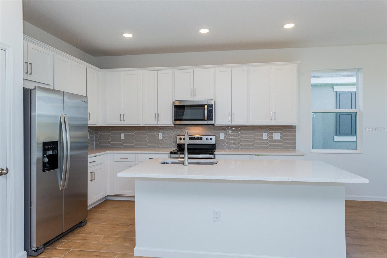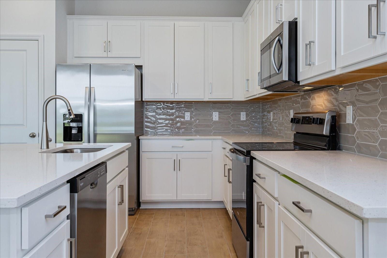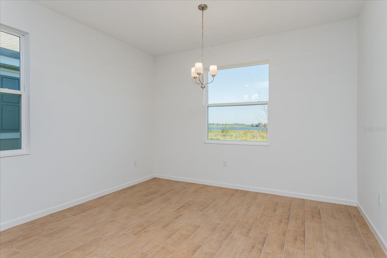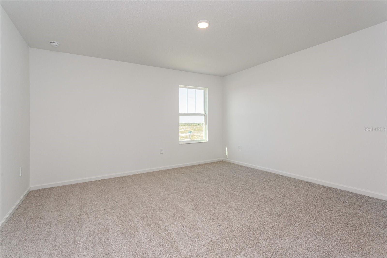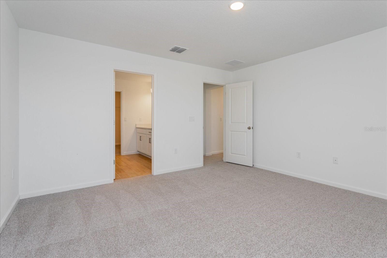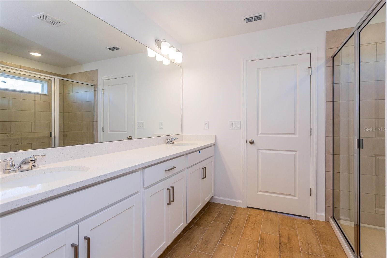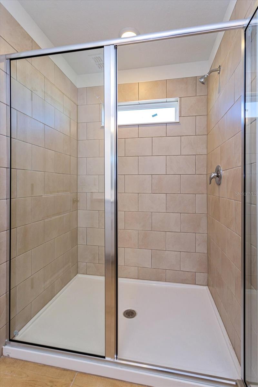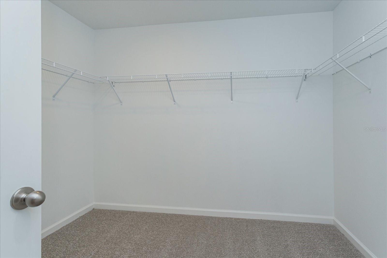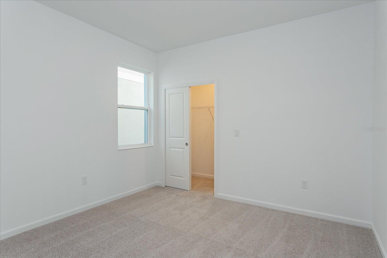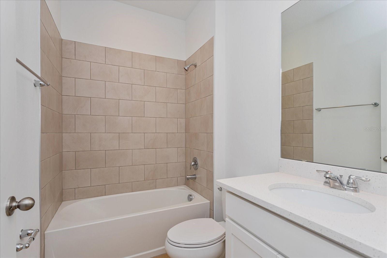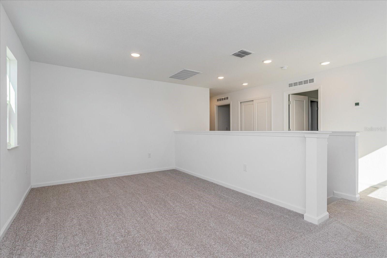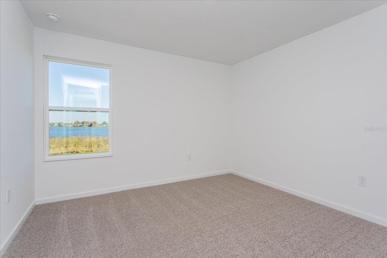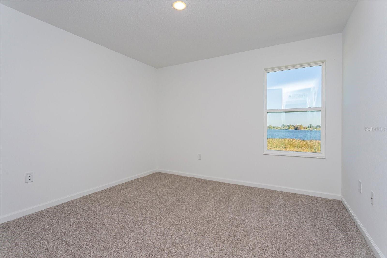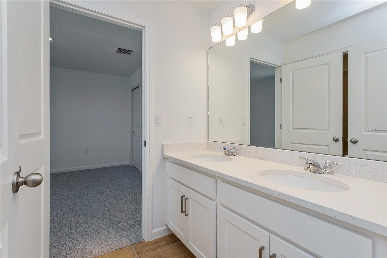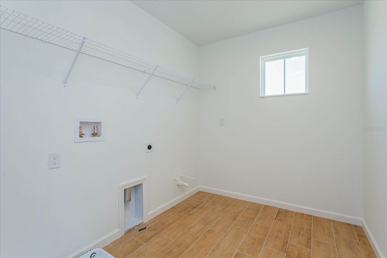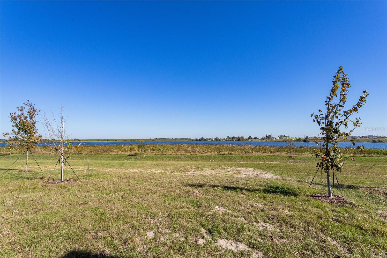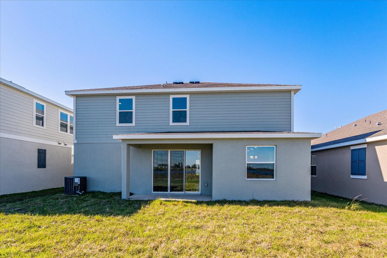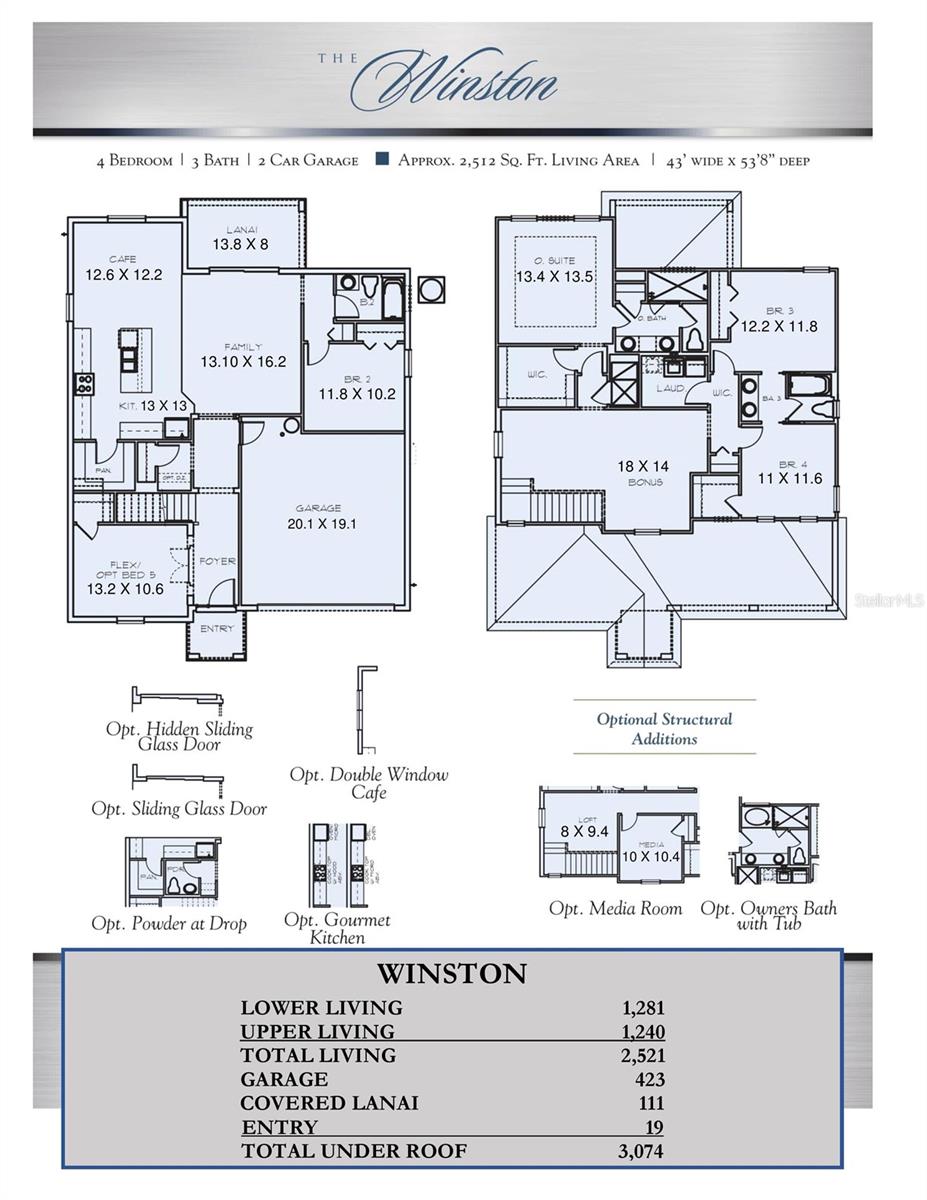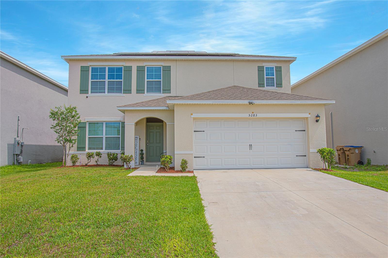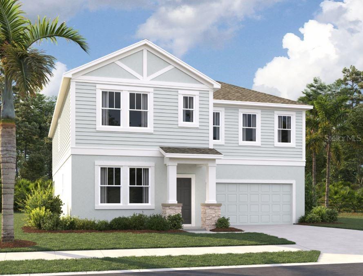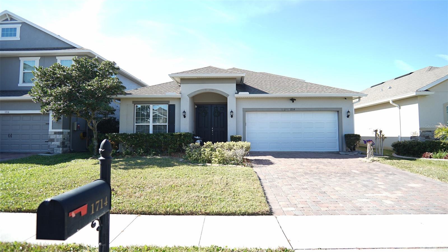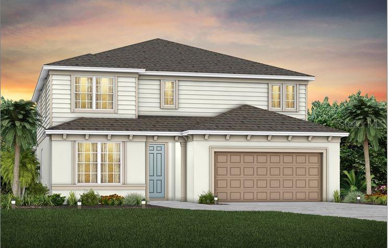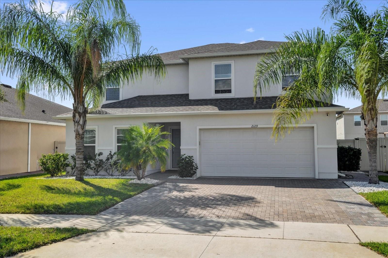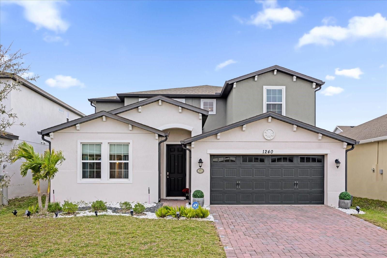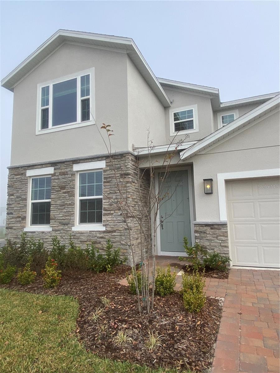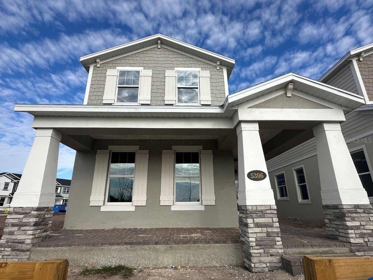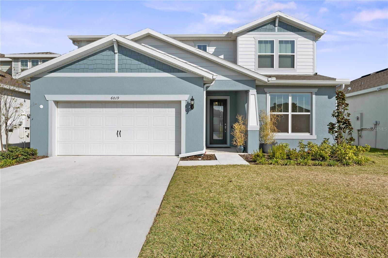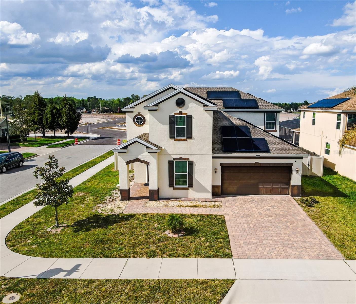1304 Silo Drive, ST CLOUD, FL 34771
Property Photos
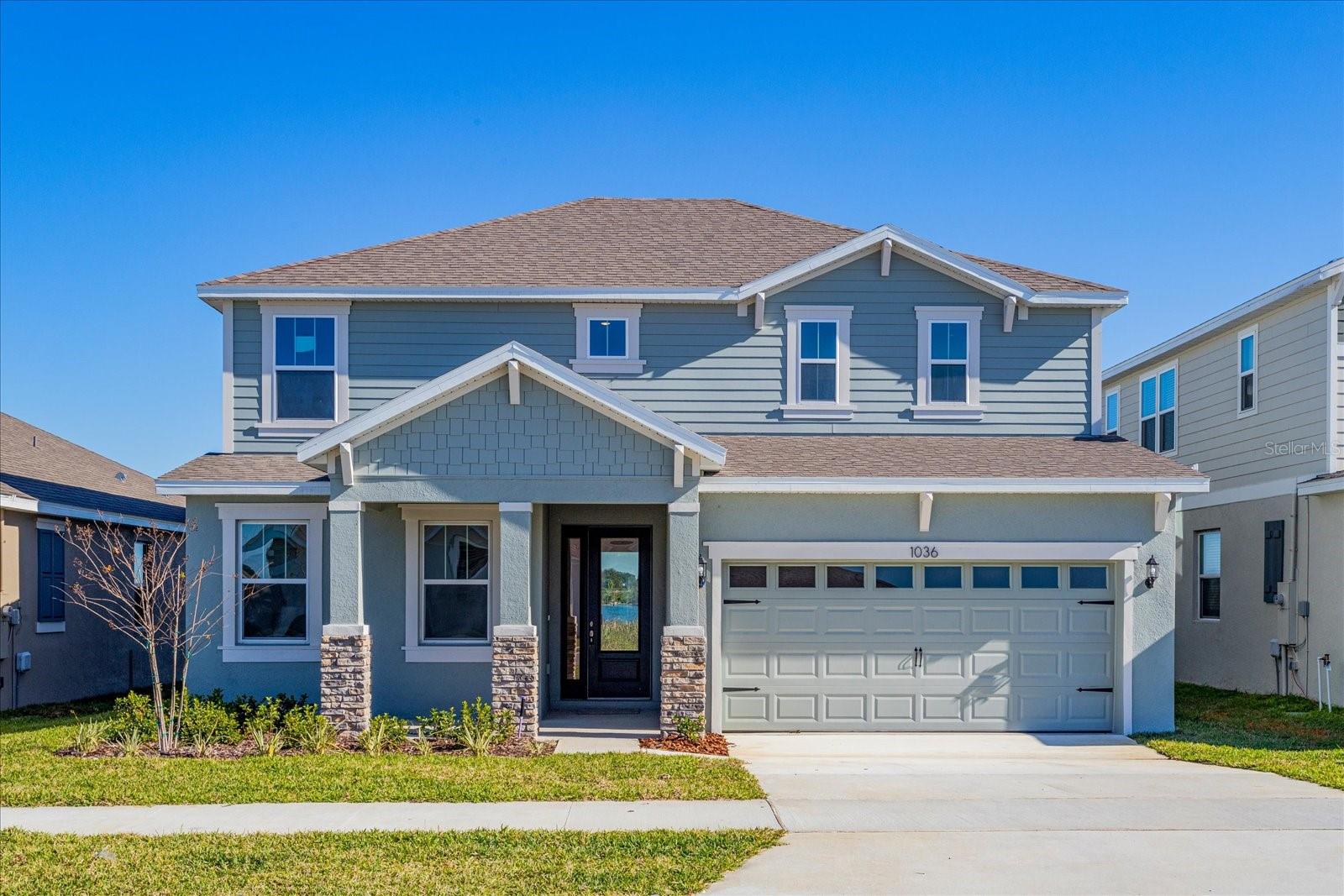
Would you like to sell your home before you purchase this one?
Priced at Only: $519,055
For more Information Call:
Address: 1304 Silo Drive, ST CLOUD, FL 34771
Property Location and Similar Properties






- MLS#: G5092235 ( Residential )
- Street Address: 1304 Silo Drive
- Viewed: 87
- Price: $519,055
- Price sqft: $167
- Waterfront: No
- Year Built: 2025
- Bldg sqft: 3100
- Bedrooms: 4
- Total Baths: 3
- Full Baths: 3
- Garage / Parking Spaces: 2
- Days On Market: 70
- Additional Information
- Geolocation: 28.3046 / -81.209
- County: OSCEOLA
- City: ST CLOUD
- Zipcode: 34771
- Subdivision: Prairie Oaks
- Elementary School: Narcoossee Elementary
- Middle School: Narcoossee Middle
- High School: Harmony High
- Provided by: OLYMPUS EXECUTIVE REALTY INC
- Contact: Nancy Pruitt, PA
- 407-469-0090

- DMCA Notice
Description
One or more photo(s) has been virtually staged. Under Construction. Sample Image***Dream Finders Homes model The Winston offers 4 Bedrooms and 3 full baths with a 2 Car Garage. Introducing Prairie Oaks, Dream Finders Homes' new single family home community nestled off Narcoossee Road. Enjoy a laid back lifestyle while being close to everyday conveniences, entertainment, and activities for all ages. With nearby access to major roads like SR417, SR528, US 192, and the FL Turnpike, Prairie Oaks offers seamless connectivity. The thoughtfully designed floorplans feature open spaces, modern finishes, and traditional exteriors with partial stone options, catering to the needs of contemporary living. Prairie Oaks is an ideal choice for those looking to live in a good school district without Lake Nona prices. The community's fantastic location and designer series lineup of floorplans make it the premier new community in St. Cloud. Excitingly, the upcoming phases will introduce a new lower priced product, expanding the options for homebuyers.
Description
One or more photo(s) has been virtually staged. Under Construction. Sample Image***Dream Finders Homes model The Winston offers 4 Bedrooms and 3 full baths with a 2 Car Garage. Introducing Prairie Oaks, Dream Finders Homes' new single family home community nestled off Narcoossee Road. Enjoy a laid back lifestyle while being close to everyday conveniences, entertainment, and activities for all ages. With nearby access to major roads like SR417, SR528, US 192, and the FL Turnpike, Prairie Oaks offers seamless connectivity. The thoughtfully designed floorplans feature open spaces, modern finishes, and traditional exteriors with partial stone options, catering to the needs of contemporary living. Prairie Oaks is an ideal choice for those looking to live in a good school district without Lake Nona prices. The community's fantastic location and designer series lineup of floorplans make it the premier new community in St. Cloud. Excitingly, the upcoming phases will introduce a new lower priced product, expanding the options for homebuyers.
Payment Calculator
- Principal & Interest -
- Property Tax $
- Home Insurance $
- HOA Fees $
- Monthly -
Features
Building and Construction
- Builder Model: WINSTON A
- Builder Name: Dream Finders Homes
- Covered Spaces: 0.00
- Exterior Features: Sidewalk, Sliding Doors, Sprinkler Metered
- Flooring: Carpet, Ceramic Tile
- Living Area: 2531.00
- Roof: Shingle
Property Information
- Property Condition: Under Construction
Land Information
- Lot Features: Cleared
School Information
- High School: Harmony High
- Middle School: Narcoossee Middle
- School Elementary: Narcoossee Elementary
Garage and Parking
- Garage Spaces: 2.00
- Open Parking Spaces: 0.00
- Parking Features: Driveway, Ground Level
Eco-Communities
- Water Source: Public
Utilities
- Carport Spaces: 0.00
- Cooling: Central Air
- Heating: Electric
- Pets Allowed: Yes
- Sewer: Public Sewer
- Utilities: Cable Available, Electricity Available
Amenities
- Association Amenities: Fence Restrictions, Pool
Finance and Tax Information
- Home Owners Association Fee Includes: Pool
- Home Owners Association Fee: 155.00
- Insurance Expense: 0.00
- Net Operating Income: 0.00
- Other Expense: 0.00
- Tax Year: 2023
Other Features
- Appliances: Cooktop, Dishwasher, Disposal, Electric Water Heater, Microwave
- Association Name: Artemis Lifestyles-Lizbeth Martell
- Association Phone: 407-705-2190
- Country: US
- Furnished: Unfurnished
- Interior Features: Open Floorplan, PrimaryBedroom Upstairs, Split Bedroom, Thermostat, Walk-In Closet(s)
- Legal Description: PRAIRIE OAKS PB 31 PGS 166-172 LOT 20
- Levels: Two
- Area Major: 34771 - St Cloud (Magnolia Square)
- Occupant Type: Vacant
- Parcel Number: 22-25-31-4751-0001-0200
- Possession: Close of Escrow
- Style: Custom
- Views: 87
- Zoning Code: PUD
Similar Properties
Nearby Subdivisions
Amelia Groves
Amelia Groves Ph 1
Ashley Oaks
Ashley Oaks 2
Ashton Park Pb 13 Pg 157158 Lo
Avellino
Barrington
Bay Lake Ranch
Blackstone
Blackstone Pb 19 Pg 4851 Lot 7
Brack Ranch
Bridgewalk
Bridgewalk 40s
Bridgewalk Ph 1a
Center Lake On The Park
Country Meadow North
Crossings Ph 1
Del Webb Sunbridge
Del Webb Sunbridge Ph 1
Del Webb Sunbridge Ph 1c
Del Webb Sunbridge Ph 1d
Del Webb Sunbridge Ph 1e
Del Webb Sunbridge Ph 2a
East Lake Cove Ph 1
East Lake Cove Ph 2
East Lake Park Ph 35
Ellington Place
Estates Of Westerly
Gardens At Lancaster Park
Glenwood Ph 1
Glenwood Ph 2
Hanover Reserve Rep
Lake Hinden Cove
Lake Pointe
Lancaster Park East 70
Lancaster Park East Ph 2
Lancaster Park East Ph 3 4
Live Oak Lake Ph 2
Live Oak Lake Ph 3
Majestic Oaks
Majestic Oaks Sub
Mill Stream Estates
Millers Grove 1
New Eden On Lakes
New Eden On The Lakes
Nova Bay 2
Nova Bay Iv
Nova Grove
Pine Glen
Pine Glen 50s
Pine Glen Ph 4
Pine Grove Park Rep
Prairie Oaks
Preserve At Turtle Creek Ph 1
Preserve At Turtle Creek Ph 3
Preserve At Turtle Creek Ph 5
Preserveturtle Crk
Preserveturtle Crk Ph 1
Preston Cove Ph 1 2
Rummell Downs Rep 1
Runneymede Ranchlands
Runnymede North Half Town Of
Runnymede Oaks
Runnymede Ranchlands
Serenity Reserve
Silver Spgs
Silver Springs
Sola Vista
Split Oak Estates
Split Oak Estates Ph 2
Split Oak Reserve
St Cloud 2nd Town Of
Starline Estates
Summerly
Summerly Ph 2
Summerly Ph 3
Sunbrooke
Sunbrooke Ph 1
Sunbrooke Ph 2
Sunbrooke Ph 5
Suncrest
Sunset Groves Ph 2
Terra Vista
The Landings At Live Oak
The Waters At Center Lake Ranc
Thompson Grove
Trinity Place Ph 1
Twin Lakes Terrace
Underwood Estates
Weslyn Park
Weslyn Park In Sunbridge
Weslyn Park Ph 2
Wiregrass Ph 2
Contact Info

- Eddie Otton, ABR,Broker,CIPS,GRI,PSA,REALTOR ®,e-PRO
- Mobile: 407.427.0880
- eddie@otton.us



