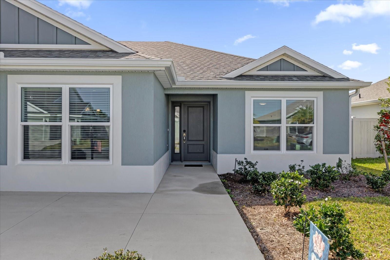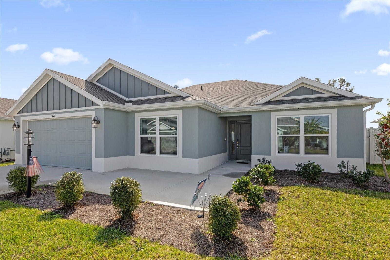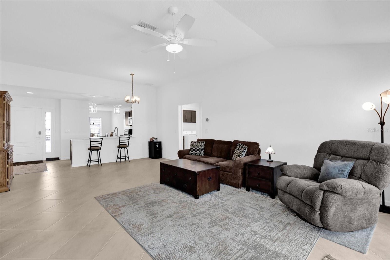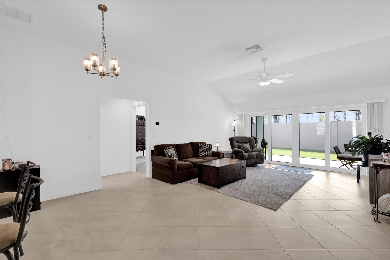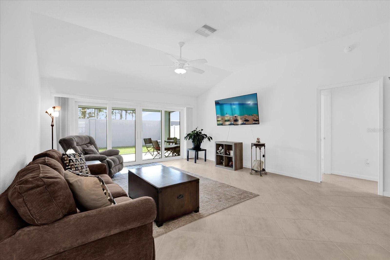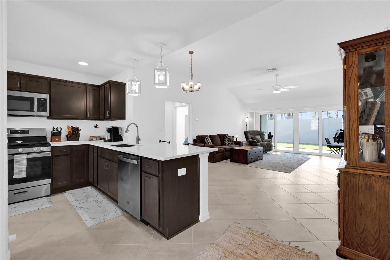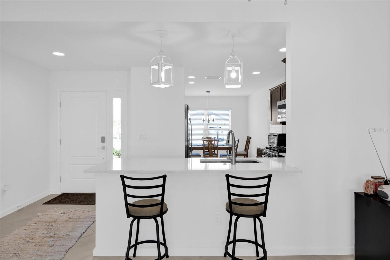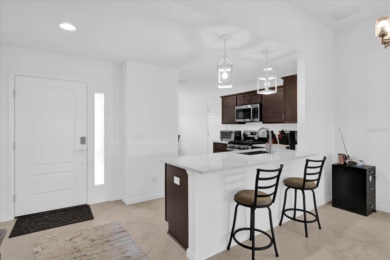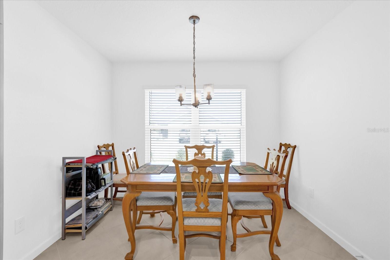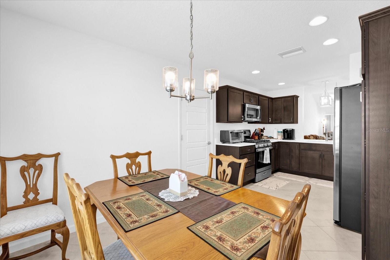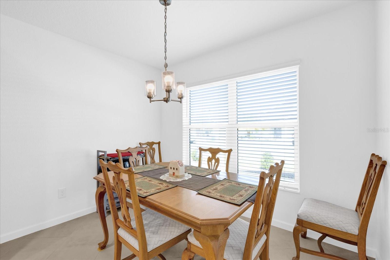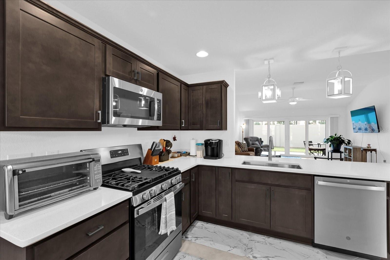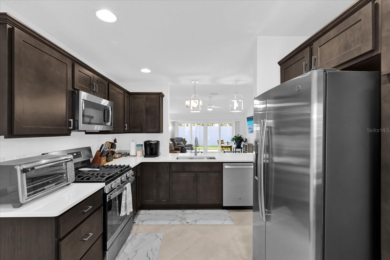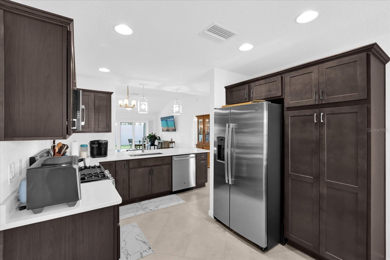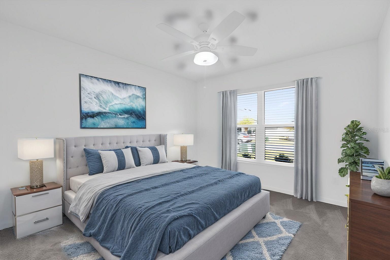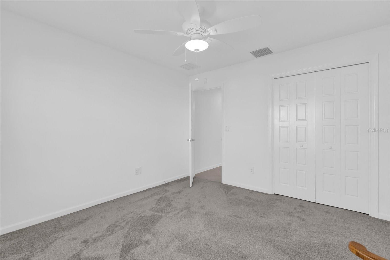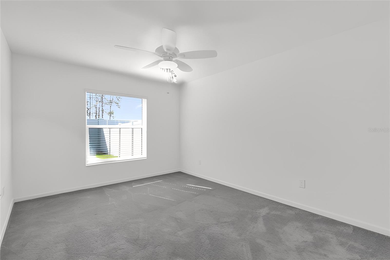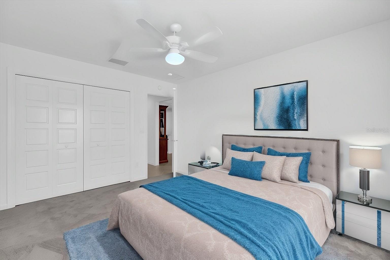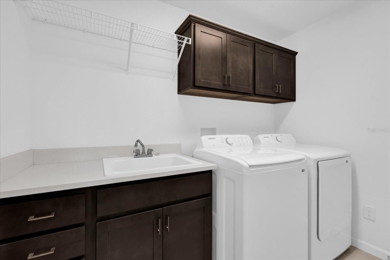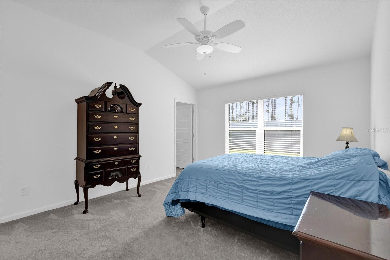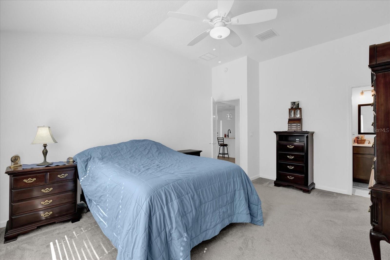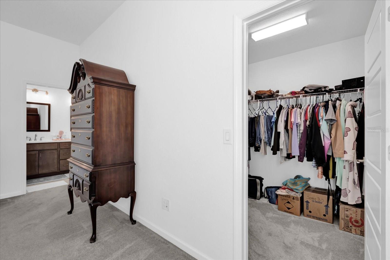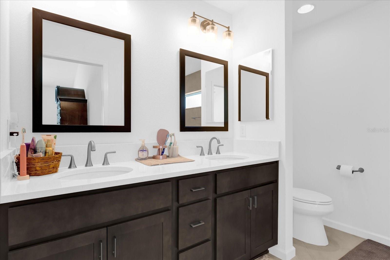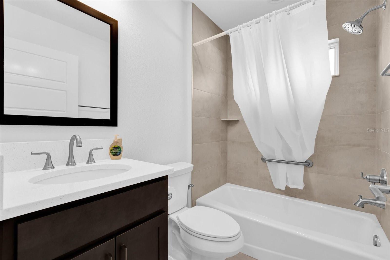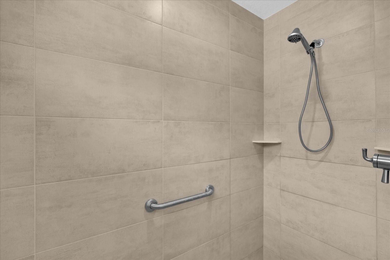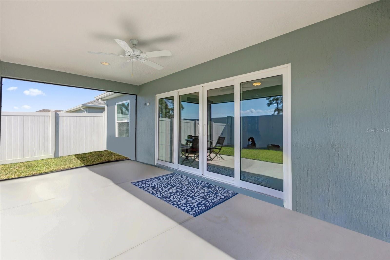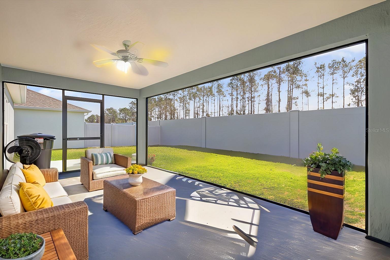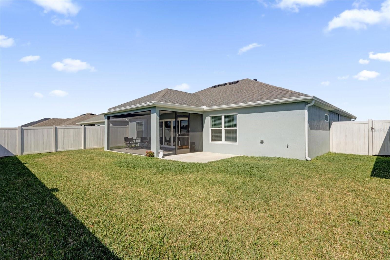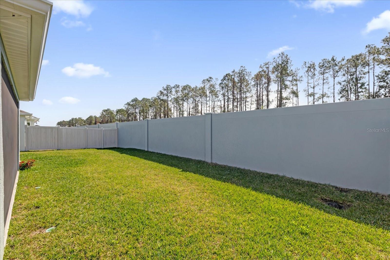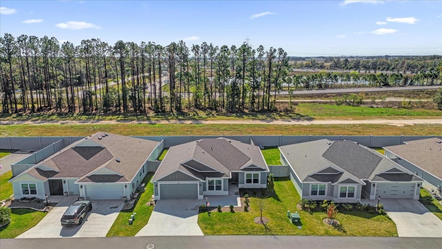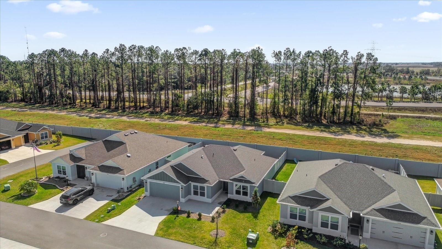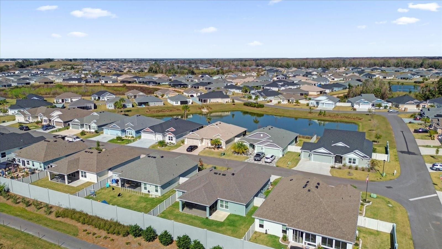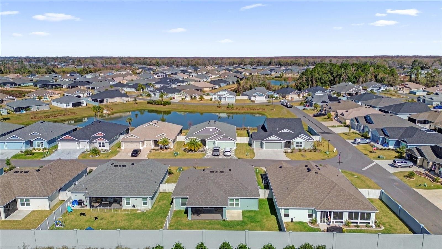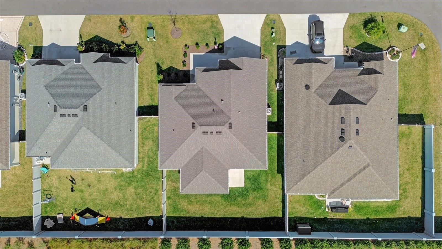1392 Kenneth Street, THE VILLAGES, FL 34762
Property Photos
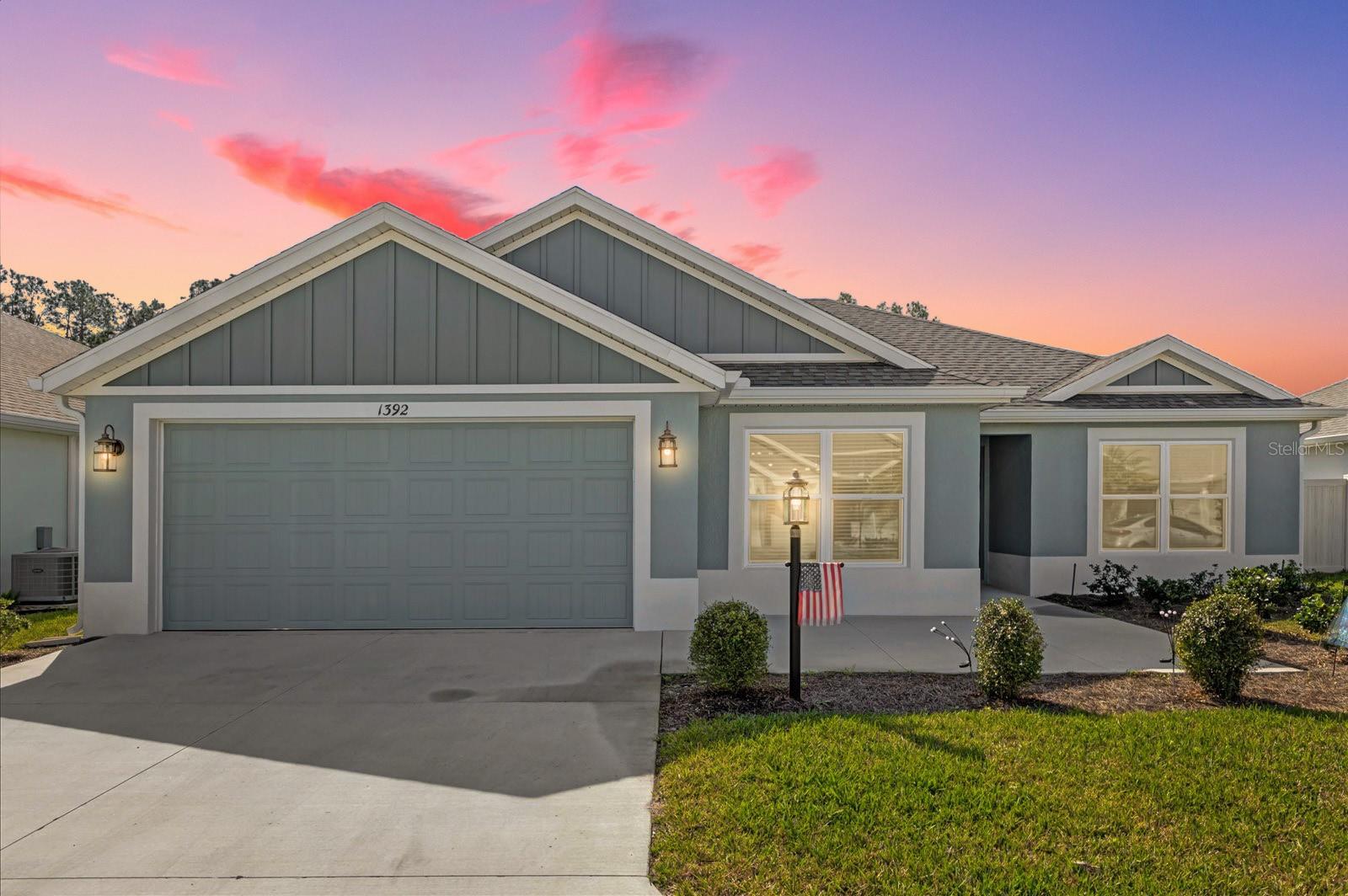
Would you like to sell your home before you purchase this one?
Priced at Only: $414,900
For more Information Call:
Address: 1392 Kenneth Street, THE VILLAGES, FL 34762
Property Location and Similar Properties






- MLS#: G5092797 ( Residential )
- Street Address: 1392 Kenneth Street
- Viewed: 4
- Price: $414,900
- Price sqft: $181
- Waterfront: No
- Year Built: 2023
- Bldg sqft: 2293
- Bedrooms: 3
- Total Baths: 2
- Full Baths: 2
- Garage / Parking Spaces: 2
- Days On Market: 44
- Additional Information
- Geolocation: 28.7562 / -81.9344
- County: LAKE
- City: THE VILLAGES
- Zipcode: 34762
- Subdivision: Villageswest Lake Un 64
- Provided by: WORTH CLARK REALTY
- Contact: Chris Day
- 352-988-7777

- DMCA Notice
Description
One or more photo(s) has been virtually staged. Experience privacy, comfort, and modern design in this stunning Eaton (Jasmine) model from the Veranda Designer Series. Built with poured concrete and a stucco finish, this home is designed for both durability and style. If youre looking for a private retreat, you'll love the fenced in side yard with a vinyl fence and a backyard that backs to a villa wall, providing a quiet, enclosed space perfect for pets or simply enjoying the outdoors. The split floor plan ensures maximum privacy, with the master suite on one side of the home and the guest suite on the otherperfect for hosting visitors or creating a separate retreat. The open concept design is further enhanced by volume ceilings, making the living spaces feel bright and spacious. A triple sliding glass door opens to the lanai, seamlessly blending indoor and outdoor living. The kitchen is thoughtfully designed with rich cherry cabinetry, quartz countertops, and a full suite of stainless steel appliances, including a side by side refrigerator and a gas range, making it both stylish and functional. The home features large ceramic tile, laid diagonally in the main living and wet areas, for a polished look and easy upkeep, while plush carpeting in the bedrooms adds warmth and comfort. Additional highlights include double pane Low E windows, knockdown ceilings, and an HVAC system still under warranty (5 year labor, 10 year parts). The home also comes with a transferable architectural shingle warranty, providing long term peace of mind. With its well designed layout, premium finishes, and excellent privacy features, this home offers an unbeatable combination of style and functionality. Dont miss this incredible opportunity in The Villagesschedule your showing today!
Description
One or more photo(s) has been virtually staged. Experience privacy, comfort, and modern design in this stunning Eaton (Jasmine) model from the Veranda Designer Series. Built with poured concrete and a stucco finish, this home is designed for both durability and style. If youre looking for a private retreat, you'll love the fenced in side yard with a vinyl fence and a backyard that backs to a villa wall, providing a quiet, enclosed space perfect for pets or simply enjoying the outdoors. The split floor plan ensures maximum privacy, with the master suite on one side of the home and the guest suite on the otherperfect for hosting visitors or creating a separate retreat. The open concept design is further enhanced by volume ceilings, making the living spaces feel bright and spacious. A triple sliding glass door opens to the lanai, seamlessly blending indoor and outdoor living. The kitchen is thoughtfully designed with rich cherry cabinetry, quartz countertops, and a full suite of stainless steel appliances, including a side by side refrigerator and a gas range, making it both stylish and functional. The home features large ceramic tile, laid diagonally in the main living and wet areas, for a polished look and easy upkeep, while plush carpeting in the bedrooms adds warmth and comfort. Additional highlights include double pane Low E windows, knockdown ceilings, and an HVAC system still under warranty (5 year labor, 10 year parts). The home also comes with a transferable architectural shingle warranty, providing long term peace of mind. With its well designed layout, premium finishes, and excellent privacy features, this home offers an unbeatable combination of style and functionality. Dont miss this incredible opportunity in The Villagesschedule your showing today!
Payment Calculator
- Principal & Interest -
- Property Tax $
- Home Insurance $
- HOA Fees $
- Monthly -
Features
Building and Construction
- Covered Spaces: 0.00
- Exterior Features: Irrigation System, Rain Gutters, Sliding Doors, Sprinkler Metered
- Fencing: Fenced, Vinyl
- Flooring: Carpet, Ceramic Tile
- Living Area: 1558.00
- Roof: Shingle
Garage and Parking
- Garage Spaces: 2.00
- Open Parking Spaces: 0.00
- Parking Features: Driveway, Garage Door Opener
Eco-Communities
- Water Source: Public
Utilities
- Carport Spaces: 0.00
- Cooling: Central Air
- Heating: Natural Gas
- Pets Allowed: Yes
- Sewer: Public Sewer
- Utilities: Cable Connected, Electricity Connected, Natural Gas Connected, Sewer Connected, Sprinkler Recycled, Water Connected
Finance and Tax Information
- Home Owners Association Fee: 0.00
- Insurance Expense: 0.00
- Net Operating Income: 0.00
- Other Expense: 0.00
- Tax Year: 2024
Other Features
- Appliances: Dishwasher, Disposal, Dryer, Microwave, Range, Refrigerator, Tankless Water Heater, Washer
- Country: US
- Furnished: Unfurnished
- Interior Features: Cathedral Ceiling(s), Ceiling Fans(s), Eat-in Kitchen, High Ceilings, Living Room/Dining Room Combo, Open Floorplan, Primary Bedroom Main Floor, Split Bedroom, Vaulted Ceiling(s), Walk-In Closet(s)
- Legal Description: VILLAGES OF WEST LAKE UNIT NO. 64 PB 79 PG 30-36 LOT 31 ORB 6190 PG 2045
- Levels: One
- Area Major: 34762 - Okahumpka
- Occupant Type: Owner
- Parcel Number: 06-20-24-0064-000-03100
- Zoning Code: RES
Nearby Subdivisions
Newell
The Village Of Lake Denham
The Villages
The Villages Lake Denham
The Villages Of West Lake
Village Of Dabney
Village Of Lake Denham
Village Of Newell
Villages Of West Lake
Villagessouthern Oaks
Villagessouthern Oaks Un 222
Villageswest Lake Un 49
Villageswest Lake Un 56
Villageswest Lake Un 62
Villageswest Lake Un 64
Villageswest Lake Un 67
Villageswest Lk Un 44
Contact Info

- Eddie Otton, ABR,Broker,CIPS,GRI,PSA,REALTOR ®,e-PRO
- Mobile: 407.427.0880
- eddie@otton.us



