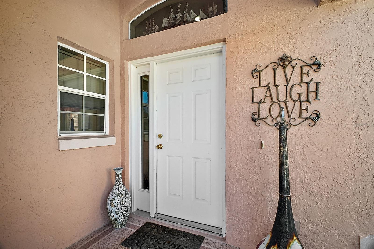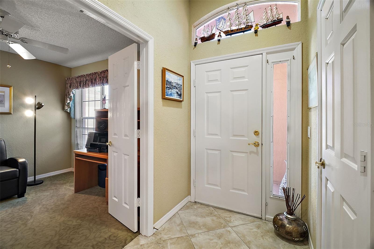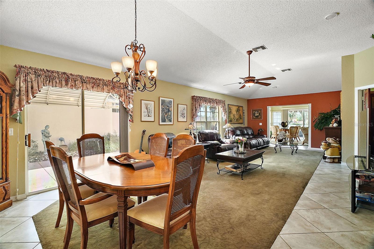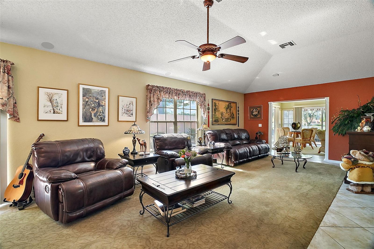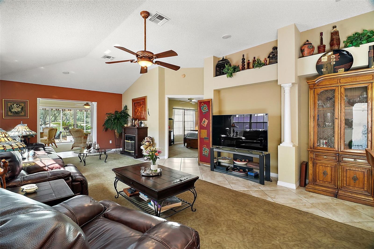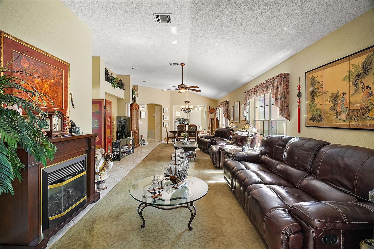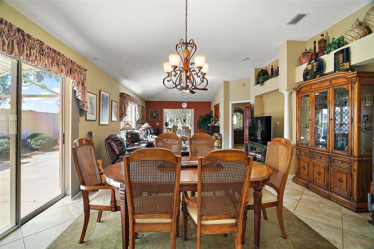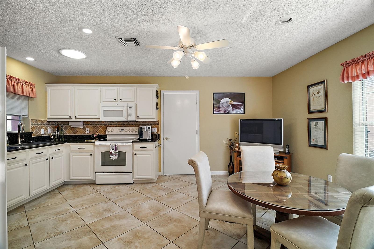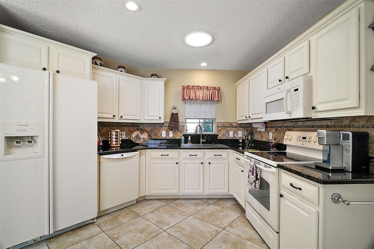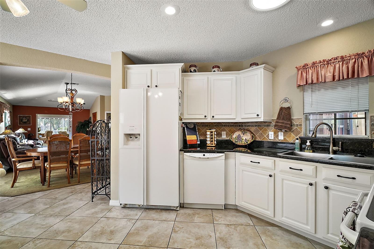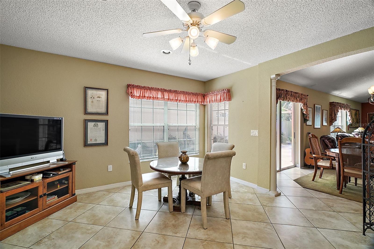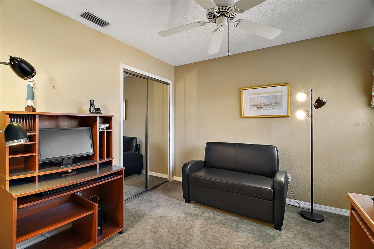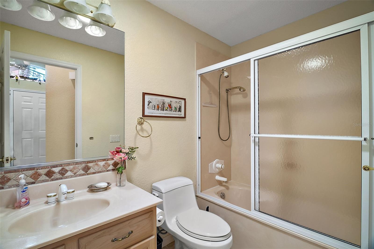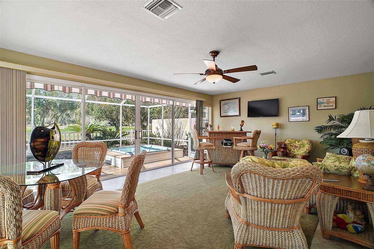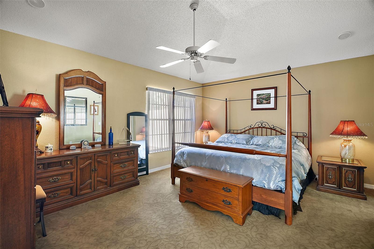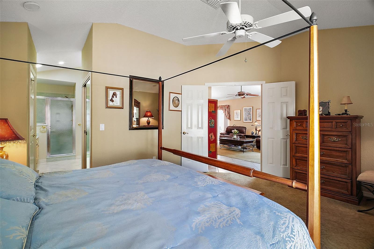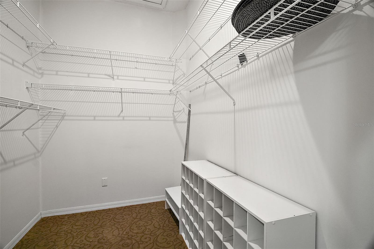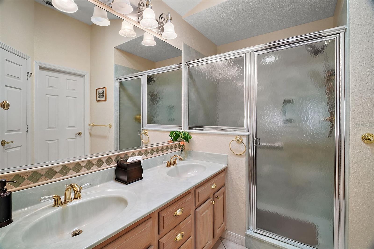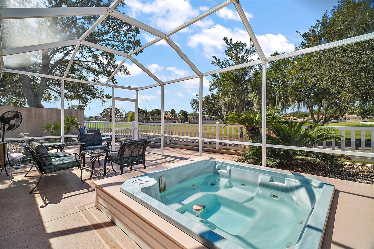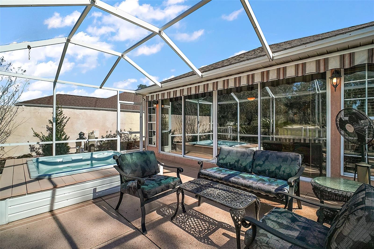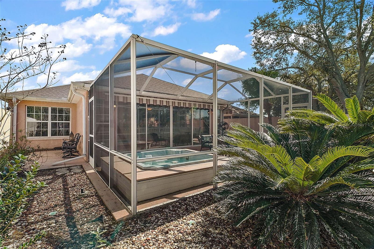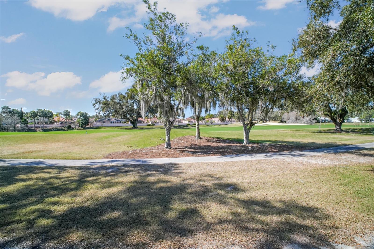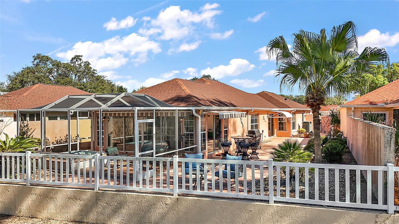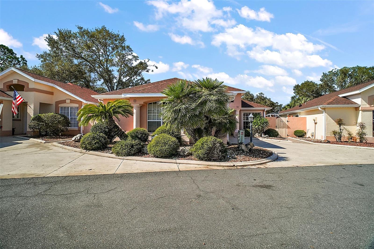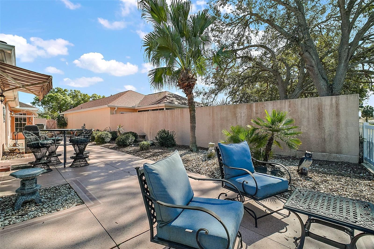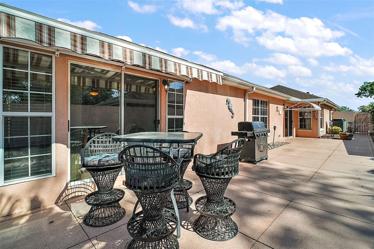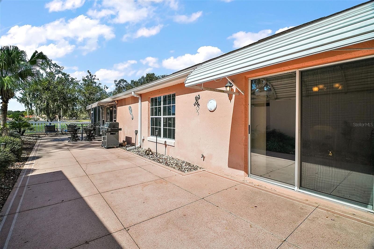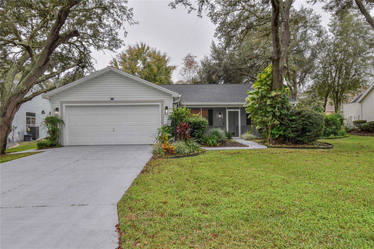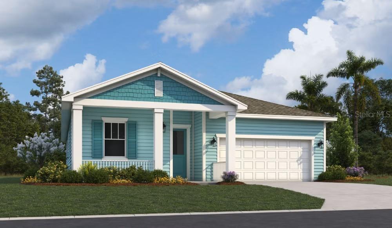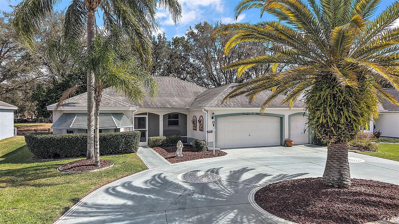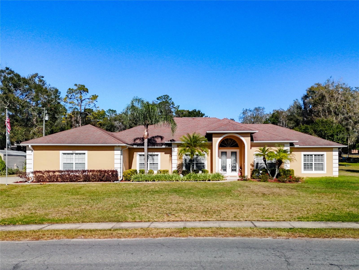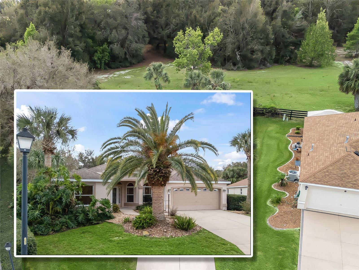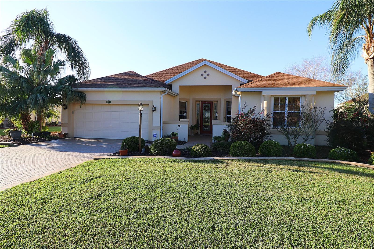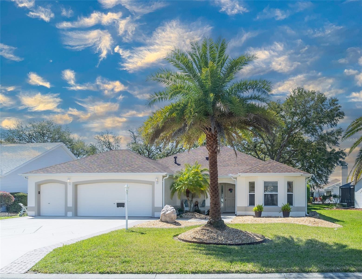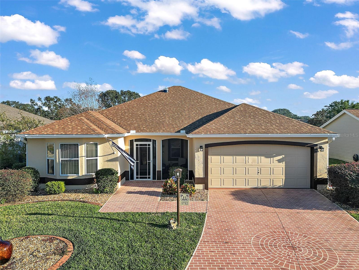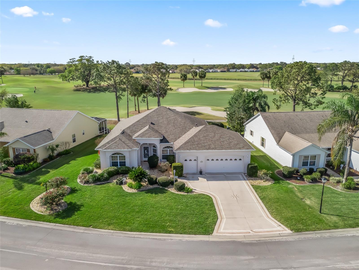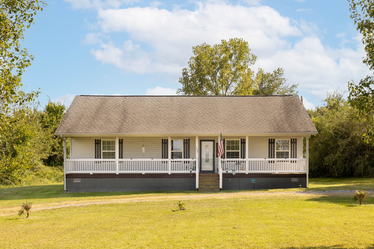932 Medira Drive, THE VILLAGES, FL 32159
Property Photos
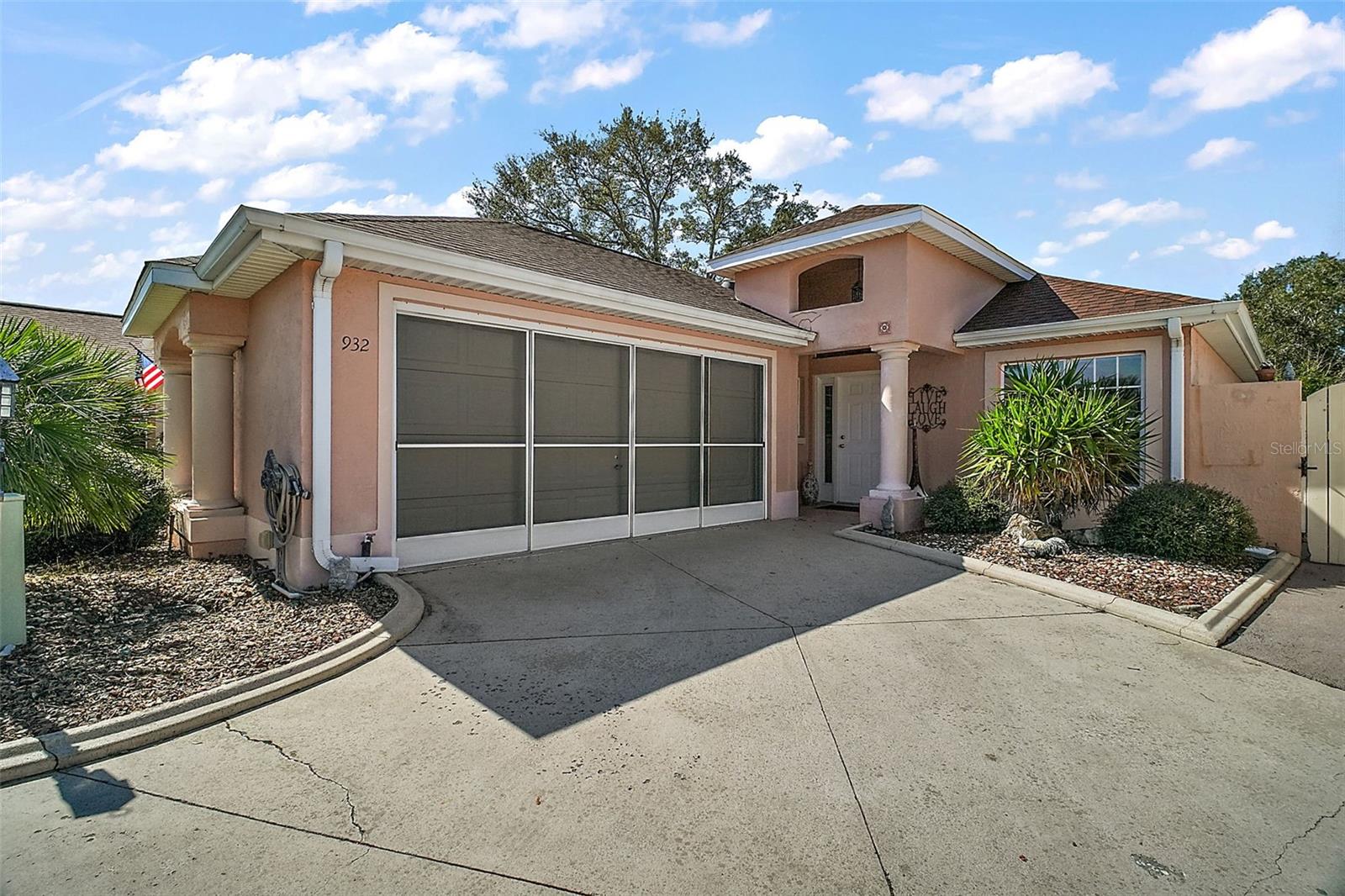
Would you like to sell your home before you purchase this one?
Priced at Only: $525,000
For more Information Call:
Address: 932 Medira Drive, THE VILLAGES, FL 32159
Property Location and Similar Properties






- MLS#: G5092816 ( Residential )
- Street Address: 932 Medira Drive
- Viewed: 14
- Price: $525,000
- Price sqft: $237
- Waterfront: No
- Year Built: 1992
- Bldg sqft: 2212
- Bedrooms: 2
- Total Baths: 2
- Full Baths: 2
- Garage / Parking Spaces: 2
- Days On Market: 44
- Additional Information
- Geolocation: 28.9377 / -81.9538
- County: LAKE
- City: THE VILLAGES
- Zipcode: 32159
- Subdivision: The Villages
- Provided by: LUCKY DOG REAL ESTATE
- Contact: Tate Travis
- 858-344-5868

- DMCA Notice
Description
Seller Is Encouraging All Offers! Includes furniture and a transferable home warranty. Experience ultimate convenience in this Low Maintenance, Extended Courtyard Villa, with NO Bond, a 2 Car Garage, and stunning Panoramic Golf Course Patio Views. Nestled in the highly sought after Hacienda Villas, you are just a short Walk (0.3 mi) from the bustling shops, dining, and entertainment of Spanish Springs Town Square in The Villages!
This Villa is ideal for those who want to experience the perfect balance of peace, privacy, and excitement of life in The Villages. An Open Floor Plan that flows effortlessly throughout is an entertainer's delight, yet easily transforms into cozy pockets to fit your needs whether it be art, yoga, movies, business, etc. The home's Extension adds a Spacious fully Enclosed and Air Conditioned Bonus Room. Step outside to your wrap around Patio with Birdcage and Retractable Awnings and enjoy panoramic views of the 5th hole of the Championship Lakes Course in Hacienda Hills as you unwind in your private hot tub.
The Upgrades of this 2 bedroom, 2 bathroom Extended Villa combine style and functionality: Complete with newly installed roof (2023) with Leaf Filter, 3 Sky Lights (both bathrooms and kitchen). Inside, youll love the Italian Tile Flooring, Dual Pane Windows and convenient garage door screen for the spacious 2 car garage.
Dont miss outschedule your tour today and start living the dream!
Description
Seller Is Encouraging All Offers! Includes furniture and a transferable home warranty. Experience ultimate convenience in this Low Maintenance, Extended Courtyard Villa, with NO Bond, a 2 Car Garage, and stunning Panoramic Golf Course Patio Views. Nestled in the highly sought after Hacienda Villas, you are just a short Walk (0.3 mi) from the bustling shops, dining, and entertainment of Spanish Springs Town Square in The Villages!
This Villa is ideal for those who want to experience the perfect balance of peace, privacy, and excitement of life in The Villages. An Open Floor Plan that flows effortlessly throughout is an entertainer's delight, yet easily transforms into cozy pockets to fit your needs whether it be art, yoga, movies, business, etc. The home's Extension adds a Spacious fully Enclosed and Air Conditioned Bonus Room. Step outside to your wrap around Patio with Birdcage and Retractable Awnings and enjoy panoramic views of the 5th hole of the Championship Lakes Course in Hacienda Hills as you unwind in your private hot tub.
The Upgrades of this 2 bedroom, 2 bathroom Extended Villa combine style and functionality: Complete with newly installed roof (2023) with Leaf Filter, 3 Sky Lights (both bathrooms and kitchen). Inside, youll love the Italian Tile Flooring, Dual Pane Windows and convenient garage door screen for the spacious 2 car garage.
Dont miss outschedule your tour today and start living the dream!
Payment Calculator
- Principal & Interest -
- Property Tax $
- Home Insurance $
- HOA Fees $
- Monthly -
Features
Building and Construction
- Builder Model: EL CANCUN
- Covered Spaces: 0.00
- Exterior Features: Awning(s), Courtyard, Sliding Doors
- Flooring: Carpet, Tile
- Living Area: 1732.00
- Roof: Shingle
Land Information
- Lot Features: Level, On Golf Course
Garage and Parking
- Garage Spaces: 2.00
- Open Parking Spaces: 0.00
Eco-Communities
- Water Source: Public
Utilities
- Carport Spaces: 0.00
- Cooling: Central Air
- Heating: Central, Electric
- Pets Allowed: Yes
- Sewer: Public Sewer
- Utilities: BB/HS Internet Available, Cable Available, Electricity Connected, Sewer Connected, Water Connected
Amenities
- Association Amenities: Basketball Court, Clubhouse, Fitness Center, Golf Course, Pickleball Court(s), Playground, Pool, Recreation Facilities, Shuffleboard Court, Spa/Hot Tub, Tennis Court(s)
Finance and Tax Information
- Home Owners Association Fee: 199.00
- Insurance Expense: 0.00
- Net Operating Income: 0.00
- Other Expense: 0.00
- Tax Year: 2024
Other Features
- Appliances: Dishwasher, Dryer, Electric Water Heater, Microwave, Range, Refrigerator, Washer
- Association Name: Sentry Management
- Association Phone: 352-343-5706
- Country: US
- Interior Features: Ceiling Fans(s), High Ceilings, Living Room/Dining Room Combo, Open Floorplan, Skylight(s), Stone Counters, Vaulted Ceiling(s), Window Treatments
- Legal Description: LADY LAKE ORANGE BLOSSOM GARDENS HACIENDA VILLAS LOT 32 PB 33 PGS 43-46 ORB 5242 PG 935
- Levels: One
- Area Major: 32159 - Lady Lake (The Villages)
- Occupant Type: Vacant
- Parcel Number: 07-18-24-1025-000-03200
- Style: Courtyard
- View: Golf Course
- Views: 14
- Zoning Code: PUD
Similar Properties
Nearby Subdivisions
Lady Lake Orange Blossom Garde
Orange Blossom Gardens
Orange Blossom Gardens Un 18
Sumter Villa Delavista West 06
Sumter Villages
Sumter Vlgs Rio Grande Cty
The Villages
The Villages Of Sumter
Villages
Villages Of Sumter
Villages Of Sumter Patio Villa
Villages Of Sumter Villa De La
Villages Of Sumter Villa San A
Villages Sumter
Villages Sumter Villa De La
Villagessumter
Villagessumter Un 13
Villagessumter Villa De La 06
Vista Lago Villas
Contact Info

- Eddie Otton, ABR,Broker,CIPS,GRI,PSA,REALTOR ®,e-PRO
- Mobile: 407.427.0880
- eddie@otton.us



