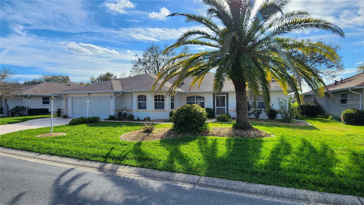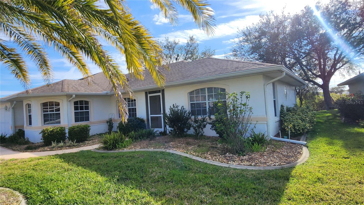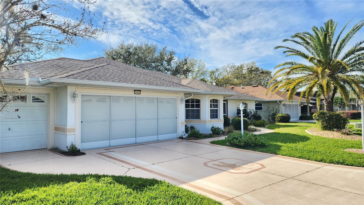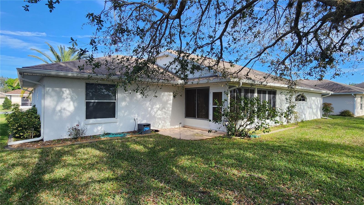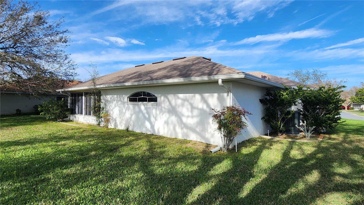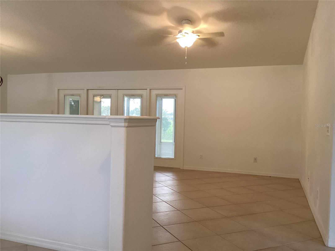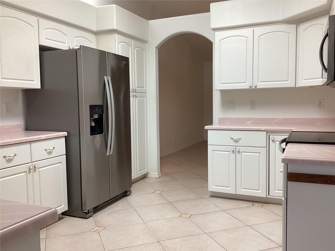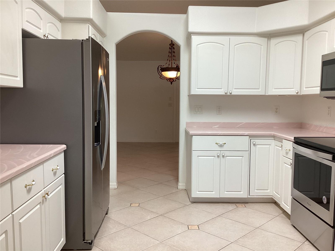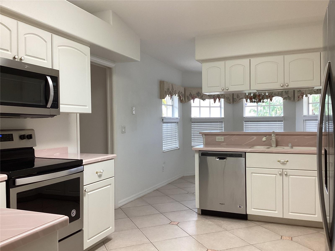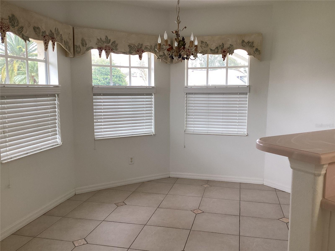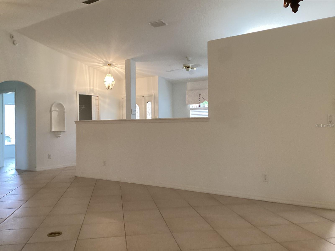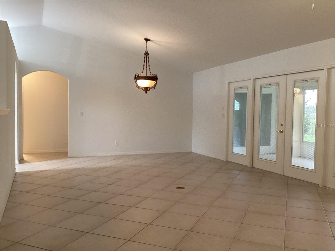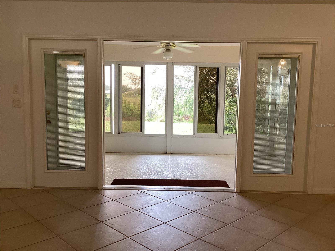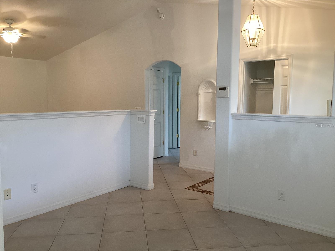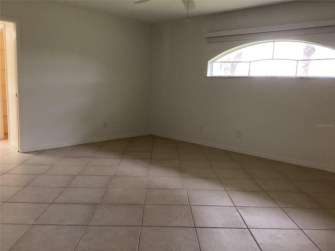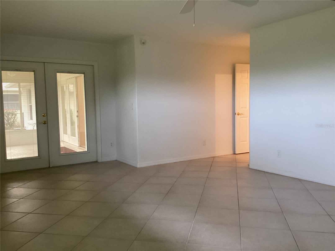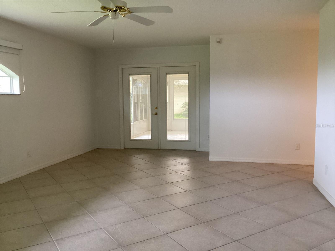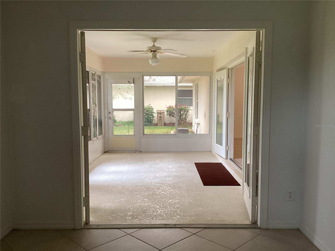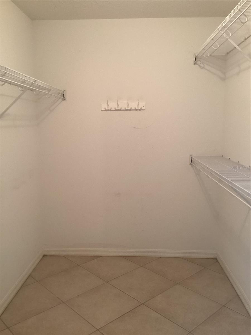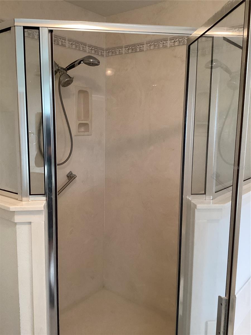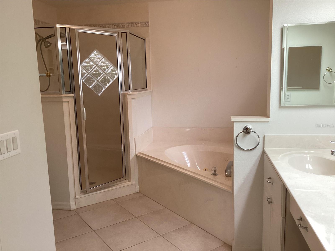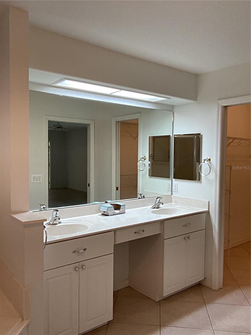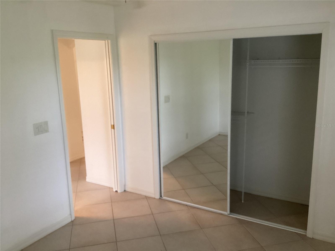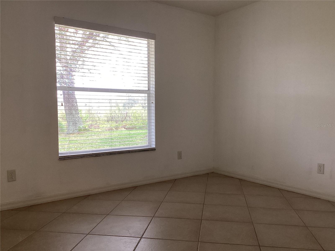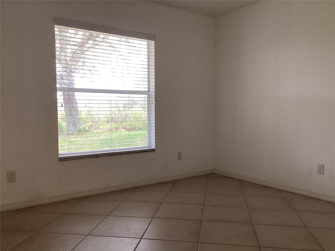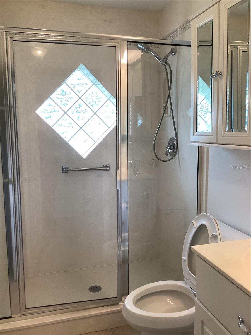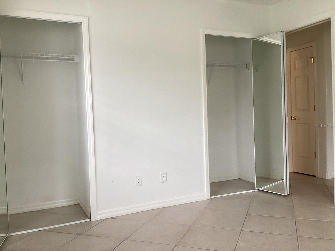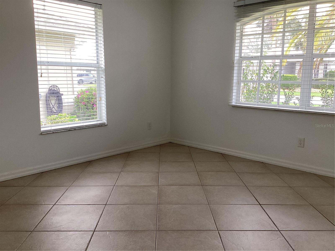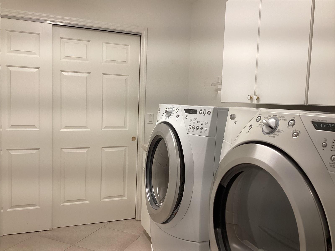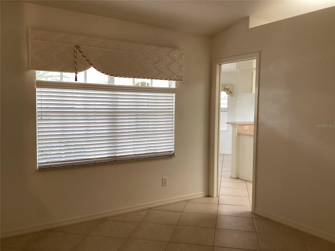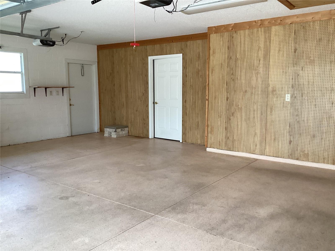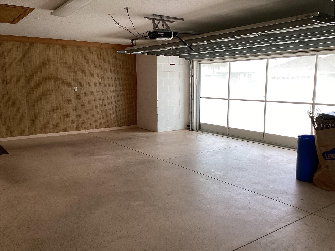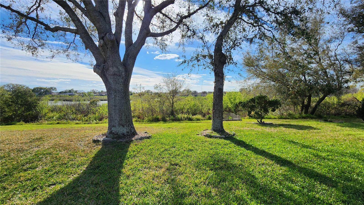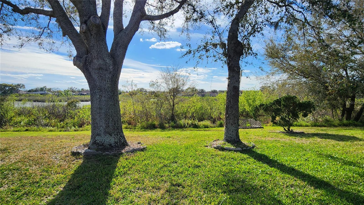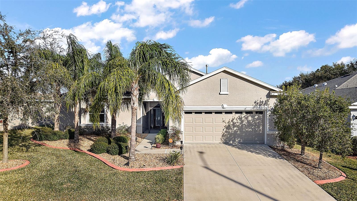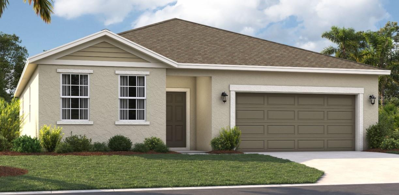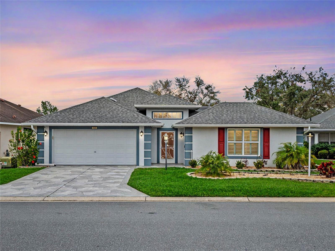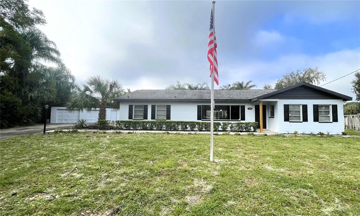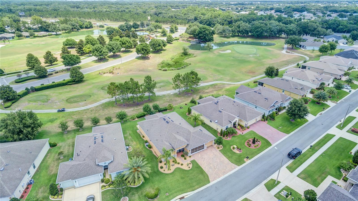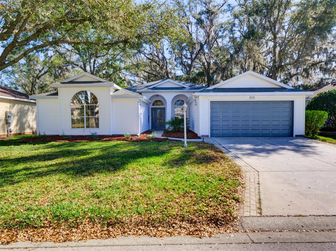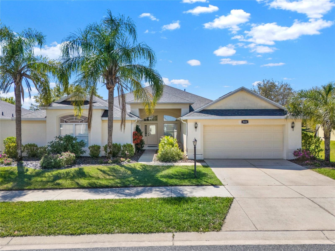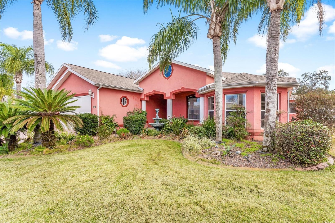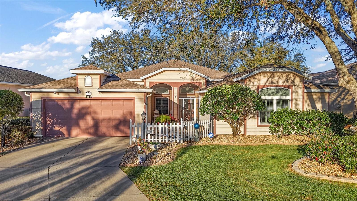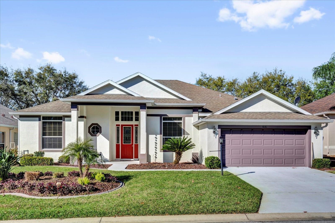21623 Regency Park Lane, LEESBURG, FL 34748
Property Photos
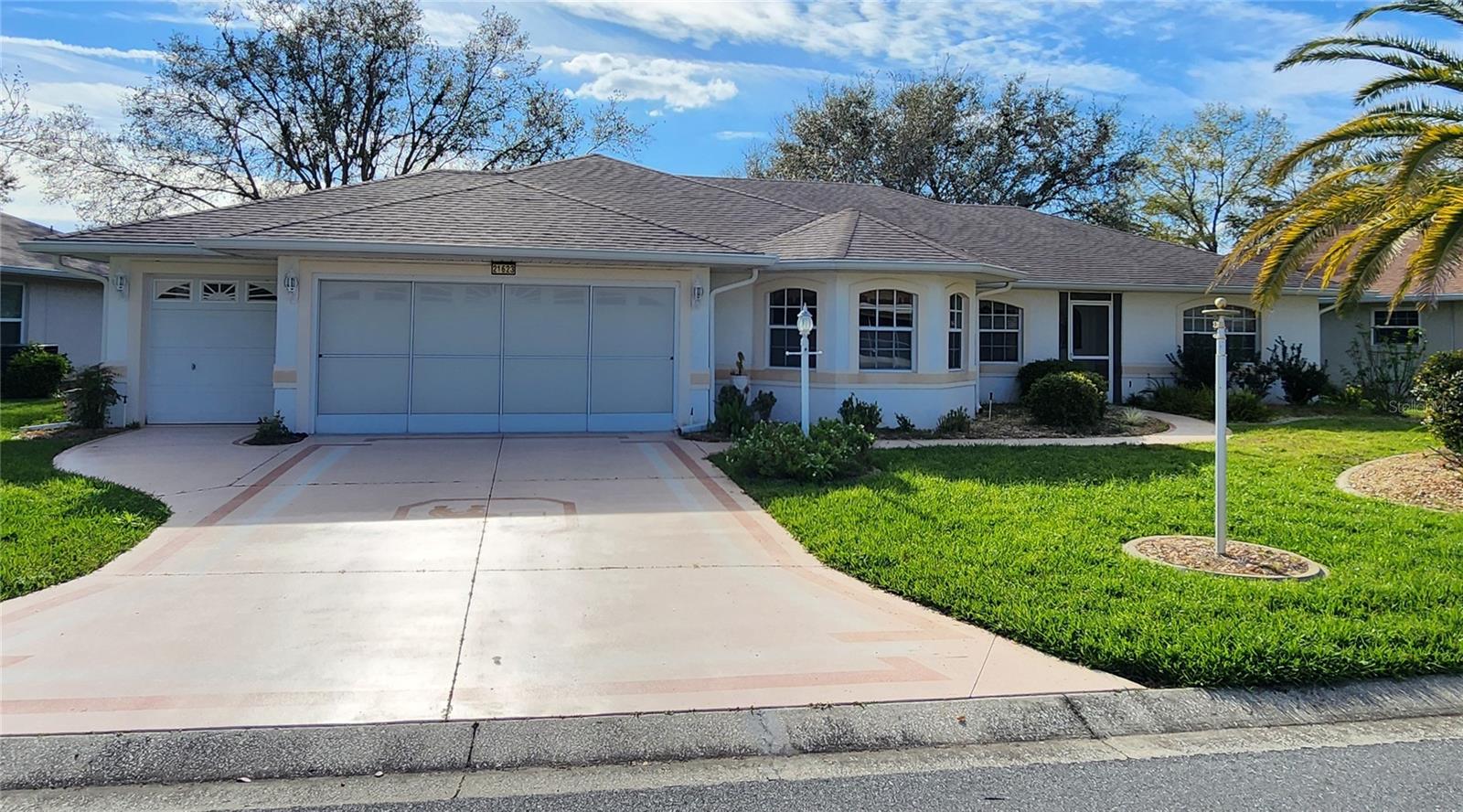
Would you like to sell your home before you purchase this one?
Priced at Only: $399,900
For more Information Call:
Address: 21623 Regency Park Lane, LEESBURG, FL 34748
Property Location and Similar Properties






- MLS#: G5093316 ( Residential )
- Street Address: 21623 Regency Park Lane
- Viewed: 3
- Price: $399,900
- Price sqft: $209
- Waterfront: No
- Year Built: 2003
- Bldg sqft: 1909
- Bedrooms: 3
- Total Baths: 2
- Full Baths: 2
- Garage / Parking Spaces: 3
- Days On Market: 35
- Additional Information
- Geolocation: 28.6636 / -81.8738
- County: LAKE
- City: LEESBURG
- Zipcode: 34748
- Subdivision: Royal Highlands Ph 01d
- Provided by: MOVE FLORIDA REAL ESTATE
- Contact: William Schinagl
- 407-932-8081

- DMCA Notice
Description
WELCOME HOME!!!! Find this exquisite and well kept, active 55+ community ready for year long summer living at its best. This community features guarded gate access, indoor and outdoor pool, shuffleboard courts, 18 hole golf course with pro shop, wildlife/scenic trails, on site restaurant and so much more (Like a softball field). Tucked away, in the quietest, low traffic corner of the neighborhood, you're going to find your own slice of paradise. The home on Regency Park features NO rear neighbors because of a large, expansive conservation area with lush foliage and abundant wildlife viewing. Sit out in your screened in patio and take in every one of those gorgeous Florida sunsets. Your outdoor patio features sliding glass windows so you can enjoy all year round. Inside the home, the living room offers exceptional open space for hosting all of the birthday, holiday and Super Bowl parties. Your new home features aesthetically pleasing matching tile floors throughout. The split floor plan allows you to retreat to the owners suite opposite the 2nd and 3rd bedrooms. The home's garage is a handyman's paradise with hung pegboard for all of the tools and large storage areas alike. The 2+ car garage features an epoxy finished floor and a 3rd overhead door / space for parking your golf cart or additional storage space for all of the toys you can fit in. Visit the Royal Highlands website and check out all of the activities offered to residents. Royal Highlands seeks its newest owner TODAY! Set up your private viewing NOW!
Description
WELCOME HOME!!!! Find this exquisite and well kept, active 55+ community ready for year long summer living at its best. This community features guarded gate access, indoor and outdoor pool, shuffleboard courts, 18 hole golf course with pro shop, wildlife/scenic trails, on site restaurant and so much more (Like a softball field). Tucked away, in the quietest, low traffic corner of the neighborhood, you're going to find your own slice of paradise. The home on Regency Park features NO rear neighbors because of a large, expansive conservation area with lush foliage and abundant wildlife viewing. Sit out in your screened in patio and take in every one of those gorgeous Florida sunsets. Your outdoor patio features sliding glass windows so you can enjoy all year round. Inside the home, the living room offers exceptional open space for hosting all of the birthday, holiday and Super Bowl parties. Your new home features aesthetically pleasing matching tile floors throughout. The split floor plan allows you to retreat to the owners suite opposite the 2nd and 3rd bedrooms. The home's garage is a handyman's paradise with hung pegboard for all of the tools and large storage areas alike. The 2+ car garage features an epoxy finished floor and a 3rd overhead door / space for parking your golf cart or additional storage space for all of the toys you can fit in. Visit the Royal Highlands website and check out all of the activities offered to residents. Royal Highlands seeks its newest owner TODAY! Set up your private viewing NOW!
Payment Calculator
- Principal & Interest -
- Property Tax $
- Home Insurance $
- HOA Fees $
- Monthly -
Features
Building and Construction
- Covered Spaces: 0.00
- Exterior Features: Irrigation System, Sidewalk
- Flooring: Tile
- Living Area: 1909.00
- Roof: Shingle
Garage and Parking
- Garage Spaces: 3.00
- Open Parking Spaces: 0.00
- Parking Features: Golf Cart Garage
Eco-Communities
- Water Source: Public
Utilities
- Carport Spaces: 0.00
- Cooling: Central Air
- Heating: Heat Pump
- Pets Allowed: Breed Restrictions
- Sewer: Public Sewer
- Utilities: Cable Connected, Electricity Connected, Natural Gas Available, Sewer Connected, Water Connected
Amenities
- Association Amenities: Gated, Golf Course, Pool
Finance and Tax Information
- Home Owners Association Fee Includes: Guard - 24 Hour, Cable TV, Internet
- Home Owners Association Fee: 224.00
- Insurance Expense: 0.00
- Net Operating Income: 0.00
- Other Expense: 0.00
- Tax Year: 2024
Other Features
- Appliances: Dishwasher, Electric Water Heater, Microwave, Refrigerator
- Association Name: Royal Highlands
- Association Phone: 352-326-8007
- Country: US
- Interior Features: Ceiling Fans(s), Eat-in Kitchen, L Dining, Open Floorplan, Primary Bedroom Main Floor, Solid Surface Counters, Window Treatments
- Legal Description: ROYAL HIGHLANDS PHASE 1-D SUB LOT 840 PB 41 PGS 49-54 ORB 2078 PG 599 ORB 3239 PG 2051
- Levels: One
- Area Major: 34748 - Leesburg
- Occupant Type: Vacant
- Parcel Number: 13-21-24-1820-000-84000
- Possession: Close Of Escrow
- Zoning Code: PUD
Similar Properties
Nearby Subdivisions
Andersons Mineral Water Court
Arbors Of Lake Harris
Arlington Rdg Ph 3b
Arlington Rdg Ph 2
Arlington Rdg Ph 3a
Arlington Rdg Ph 3b
Arlington Rdg Ph Ib
Arlington Ridge
Arlington Ridge Ph 02
Arlington Ridge Ph 1b
Arlington Ridge Ph Ia
Ashton Woods
Avalon Park Sub
Beverly Shores
Bradford Rdg
Century Estates Sub
Edgewood Park Add
Fox Pointe At Rivers Edge
Griffin Shores
Groves At Whitemarsh
Highland Lakes
Highland Lakes Ph 01
Highland Lakes Ph 01b
Highland Lakes Ph 02a
Highland Lakes Ph 02b
Highland Lakes Ph 02c
Highland Lakes Ph 03
Highland Lakes Ph 03 Tr Ag
Highland Lakes Ph 2a
Highland Lakes Ph 3
Johnsons Mary K T S
Lake Denham
Lake Denham Estates
Lake Griffin Preserve
Lake Griffin Preserve Pb 77
Leesburg
Leesburg Arlington Ridge Ph 02
Leesburg Arlington Ridge Ph 1a
Leesburg Arlington Ridge Ph 1b
Leesburg Arlington Ridge Ph 1c
Leesburg Ashton Woods
Leesburg Beach Grove
Leesburg Bel Mar
Leesburg Beverly Shores
Leesburg Crestridge At Leesbur
Leesburg Gamble Cottrell
Leesburg Hampton Court
Leesburg Hillside Manor
Leesburg Hilltop View
Leesburg Hollywood Heights
Leesburg J Martha Obriens
Leesburg Johnsons Sub
Leesburg Kerls Add 02
Leesburg Kingson Park
Leesburg Lake Pointe At Summit
Leesburg Lakewood Park
Leesburg Legacy
Leesburg Legacy Leesburg
Leesburg Legacy Of Leesburg
Leesburg Loves Point Add
Leesburg Lsbg Realty Cos Add
Leesburg Majestic Oaks Shores
Leesburg Meadows Leesburg
Leesburg Normandy Wood
Leesburg Oak Crest
Leesburg Oakhill Park
Leesburg Palmora Park
Leesburg Palmora Place
Leesburg Royal Oak Estates
Leesburg School View
Leesburg Sleepy Hollow First A
Leesburg Stoer Island Add 03
Leesburg Sunshine Park
Leesburg Village At Lake Point
Leesburg Vinewood Sub
Leesburg Waters Edge
Leesburg Waters Edge Sub
Leesburg Westside Oaks
Leesburg Westside Oaks First A
Leesburg Whispering Pines
Legacy
Legacy Leesburg
Legacy Of Leesburg
Legacyleesburg Un 04
Monroe Park
Morningview At Leesburg
Non Sub
Not In Hernando
Not On The List
Park Hill Ph 02
Park Hill Sub
Pennbrooke
Pennbrooke Fairways
Pennbrooke Ph 01d
Pennbrooke Ph 01g Tr Ab
Pennbrooke Ph 01h
Pennbrooke Ph 01k
Pennbrooke Ph 02p Lt P1 Being
Pennbrooke Ph 1h
Pennbrooke Ph Q Sub
Pennbrooke Phase 1e
Plantation At Leesburg
Plantation At Leesburg Arborda
Plantation At Leesburg Ashland
Plantation At Leesburg Belle G
Plantation At Leesburg Belle T
Plantation At Leesburg Brampto
Plantation At Leesburg Casa De
Plantation At Leesburg Glen Ea
Plantation At Leesburg Glendal
Plantation At Leesburg Golfvie
Plantation At Leesburg Greentr
Plantation At Leesburg Hidden
Plantation At Leesburg Laurel
Plantation At Leesburg Magnoli
Plantation At Leesburg Manor V
Plantation At Leesburg Mulberr
Plantation At Leesburg Nottowa
Plantation At Leesburg River C
Plantation At Leesburg Riversi
Plantation At Leesburg Sawgras
Plantation At Leesburg Tara Vi
Plantationleesburg Ashland Vil
Plantationleesburg Glen Eagle
Plantationleesburg Glendale V
Plantationleesburg Sable Rdg
Plantationleesburg Tara View
Royal Highland Ph 01
Royal Highlands
Royal Highlands Ph 01 Tr B Les
Royal Highlands Ph 01a
Royal Highlands Ph 01b
Royal Highlands Ph 01ca
Royal Highlands Ph 01d
Royal Highlands Ph 01e
Royal Highlands Ph 02 Lt 992 O
Royal Highlands Ph 02a Lt 1173
Royal Highlands Ph 02b Lt 1317
Royal Highlands Ph 1 B
Royal Highlands Ph 2b
Royal Highlands Ph I Sub
Royal Highlands Ph Ia Sub
Royal Highlands Phase 1-d
Royal Highlands Unit 1
Royal Hlnds Ph 2
Royal Oak Estates Fifth Add
Royal Oak Ests 5th Add Replat
Seasonshillside
Seasonspk Hill
Sunshine Park
Windsong At Leesburg
Windsongleesburg Ph 2
Contact Info
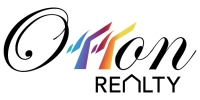
- Eddie Otton, ABR,Broker,CIPS,GRI,PSA,REALTOR ®,e-PRO
- Mobile: 407.427.0880
- eddie@otton.us



