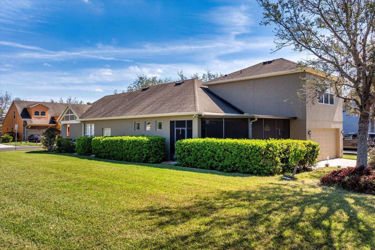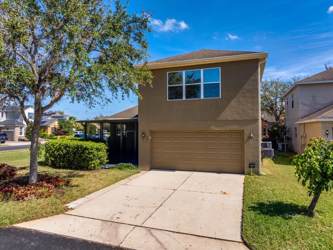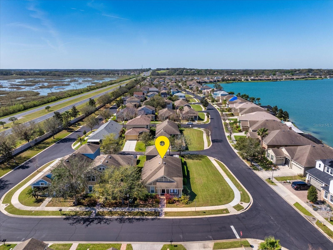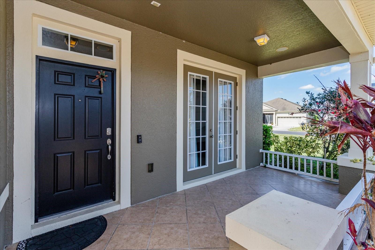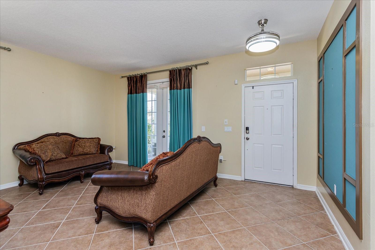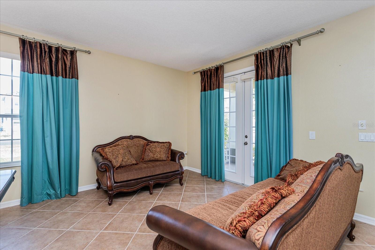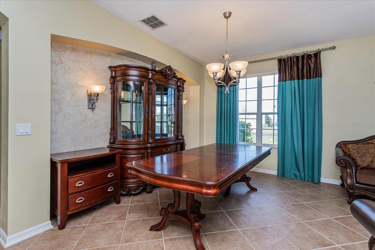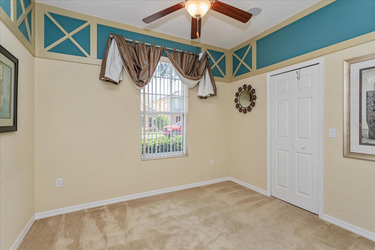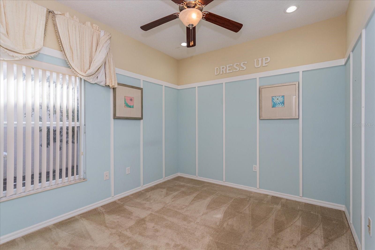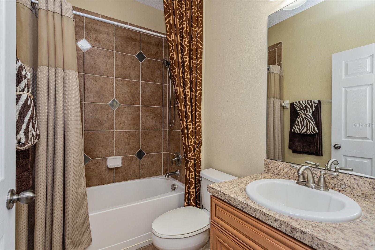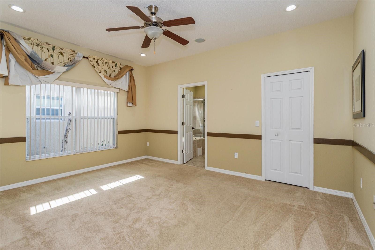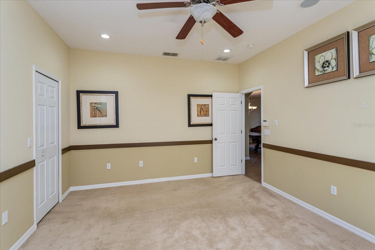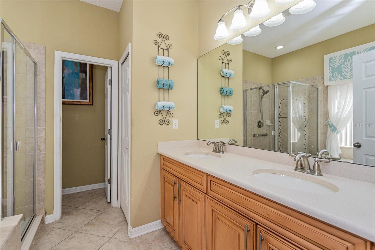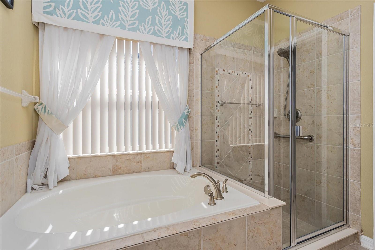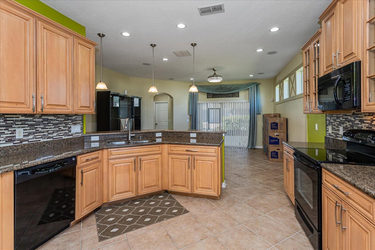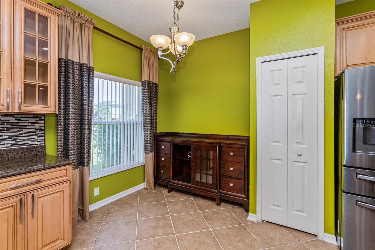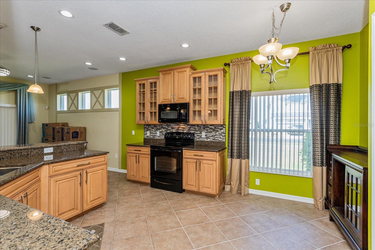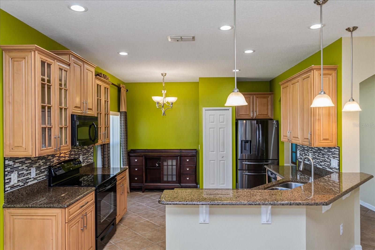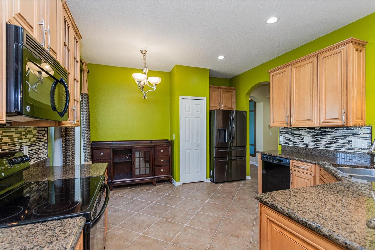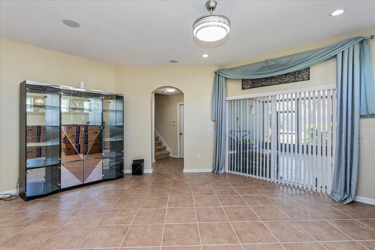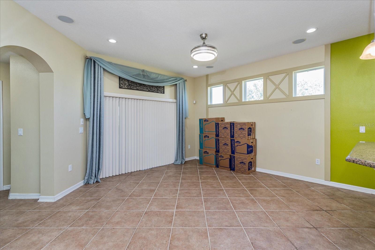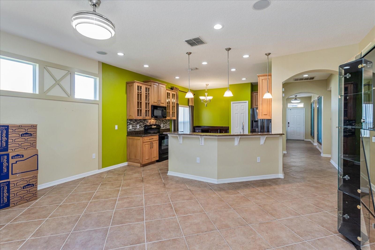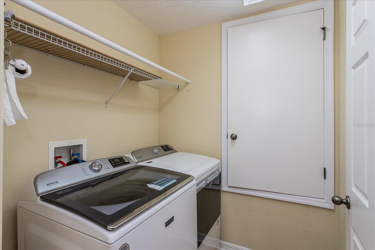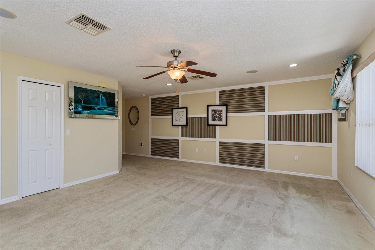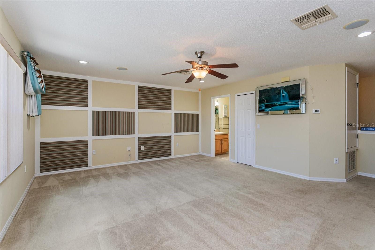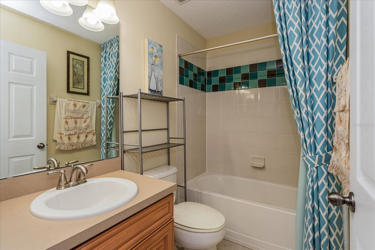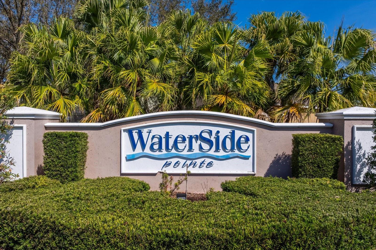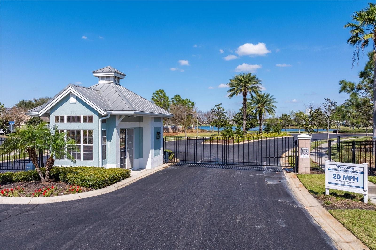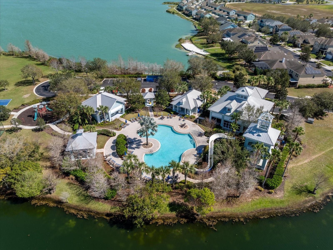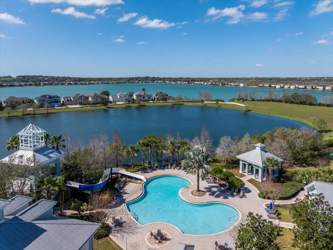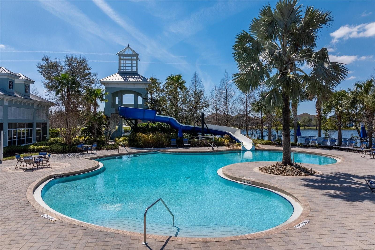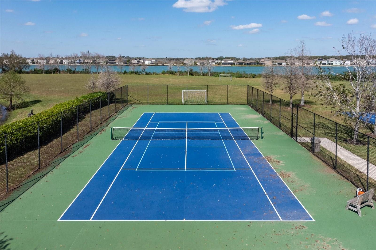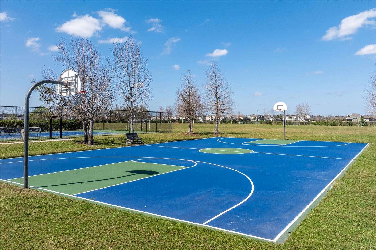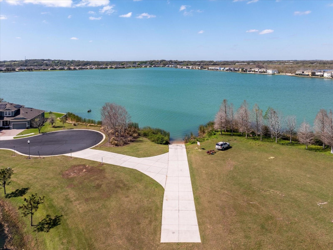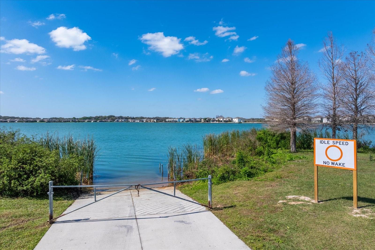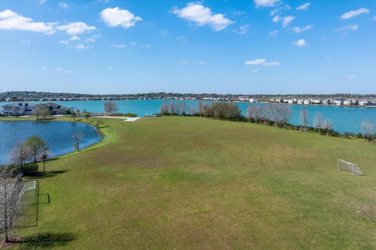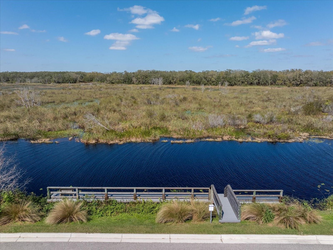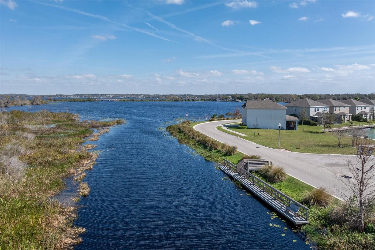303 White Water Bay Drive, GROVELAND, FL 34736
Property Photos
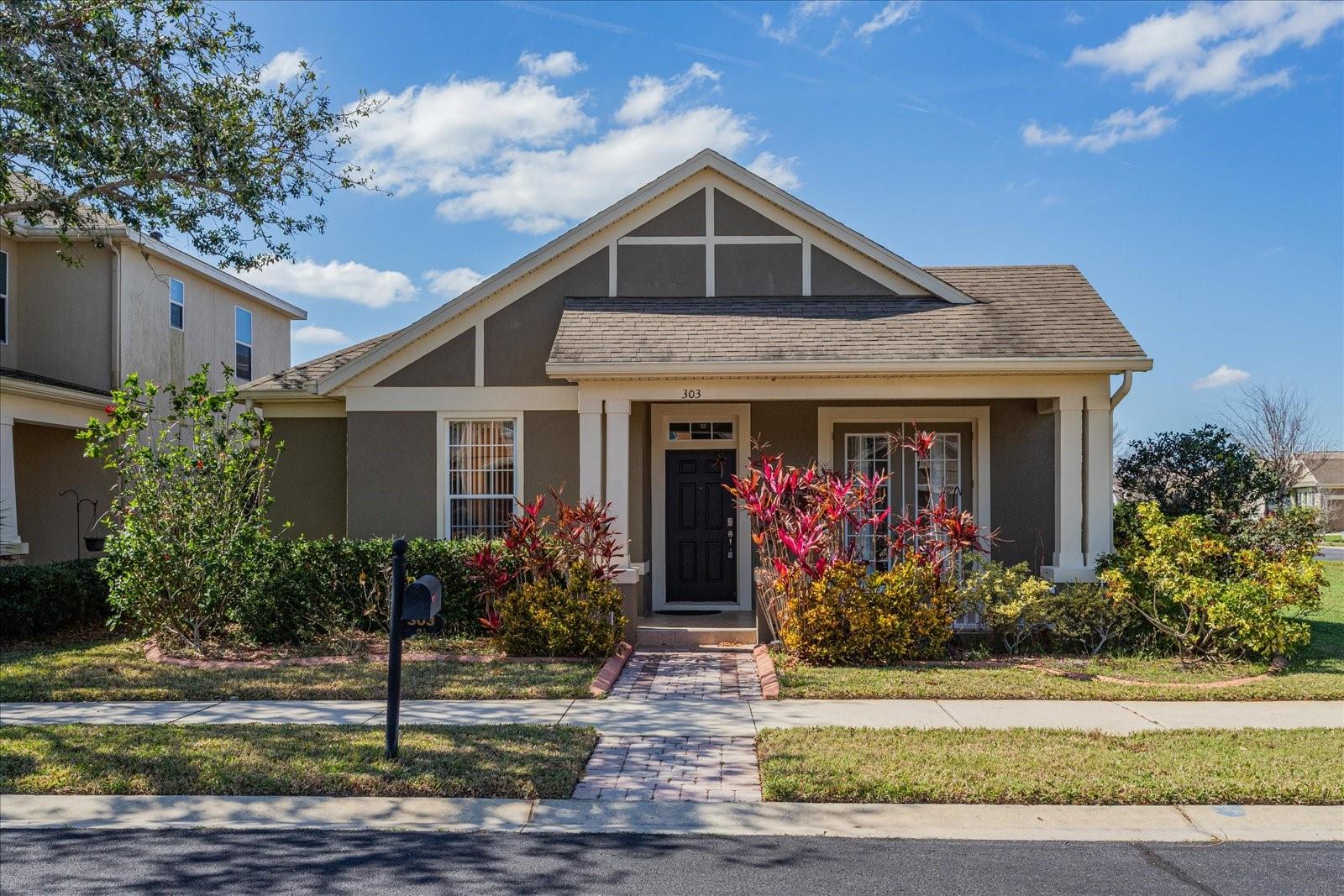
Would you like to sell your home before you purchase this one?
Priced at Only: $399,700
For more Information Call:
Address: 303 White Water Bay Drive, GROVELAND, FL 34736
Property Location and Similar Properties






- MLS#: G5093426 ( Residential )
- Street Address: 303 White Water Bay Drive
- Viewed: 87
- Price: $399,700
- Price sqft: $137
- Waterfront: No
- Year Built: 2008
- Bldg sqft: 2920
- Bedrooms: 4
- Total Baths: 3
- Full Baths: 3
- Garage / Parking Spaces: 2
- Days On Market: 32
- Additional Information
- Geolocation: 28.5591 / -81.7943
- County: LAKE
- City: GROVELAND
- Zipcode: 34736
- Subdivision: Groveland Waterside Pointe Ph
- Provided by: RE/MAX TITANIUM GROUP
- Contact: Brandon Misciagno
- 352-241-6363

- DMCA Notice
Description
**NEW ROOF WILL BE INSTALLED IN MARCH**This beautiful corner lot home featuring the Hanover floor plan is a must see! With four spacious bedrooms and three full bathrooms, this craftsman style residence offers both comfort and elegance. The charming covered front porch and French doors enhance the welcoming entryway.
As you step inside, the foyer leads you to a combination formal living and dining room, perfect for entertaining. Down a short hallway, you'll find two additional bedrooms and a full bath, providing ample space for family or guests. The master suite is a true retreat, boasting a generous walk in closet and an ensuite bath equipped with double sinks, a relaxing garden tub, a separate shower, an enclosed water closet, and a linen closet for added convenience.
The kitchen is a chef's dream, featuring stunning 42" Sierra Vista Coffee cabinets, luxurious granite countertops, and a complete GE black appliance package, including a washer and dryer.
Venturing upstairs, you'll discover a spacious room with a walk in closet and a full bath, making it a perfect space for a home office, playroom, or guest suite. The laundry room is conveniently located off the rear entry garage.
Step outside to enjoy the covered and screened in lanai, ideal for relaxing with family and friends.
The community offers a multi million dollar amenity center, complete with tennis courts, a tot lot, walking trails, a basketball court, a soccer field, and a recreation center. Residents can also enjoy access to Crystal Lake, a resort style swimming pool with a large water slide, and a well equipped exercise facility.
Located just over the Clermont line in Groveland, this gated community provides a serene lifestyle with beautiful views.
Description
**NEW ROOF WILL BE INSTALLED IN MARCH**This beautiful corner lot home featuring the Hanover floor plan is a must see! With four spacious bedrooms and three full bathrooms, this craftsman style residence offers both comfort and elegance. The charming covered front porch and French doors enhance the welcoming entryway.
As you step inside, the foyer leads you to a combination formal living and dining room, perfect for entertaining. Down a short hallway, you'll find two additional bedrooms and a full bath, providing ample space for family or guests. The master suite is a true retreat, boasting a generous walk in closet and an ensuite bath equipped with double sinks, a relaxing garden tub, a separate shower, an enclosed water closet, and a linen closet for added convenience.
The kitchen is a chef's dream, featuring stunning 42" Sierra Vista Coffee cabinets, luxurious granite countertops, and a complete GE black appliance package, including a washer and dryer.
Venturing upstairs, you'll discover a spacious room with a walk in closet and a full bath, making it a perfect space for a home office, playroom, or guest suite. The laundry room is conveniently located off the rear entry garage.
Step outside to enjoy the covered and screened in lanai, ideal for relaxing with family and friends.
The community offers a multi million dollar amenity center, complete with tennis courts, a tot lot, walking trails, a basketball court, a soccer field, and a recreation center. Residents can also enjoy access to Crystal Lake, a resort style swimming pool with a large water slide, and a well equipped exercise facility.
Located just over the Clermont line in Groveland, this gated community provides a serene lifestyle with beautiful views.
Payment Calculator
- Principal & Interest -
- Property Tax $
- Home Insurance $
- HOA Fees $
- Monthly -
Features
Building and Construction
- Covered Spaces: 0.00
- Exterior Features: Irrigation System, Private Mailbox, Sidewalk
- Flooring: Carpet, Ceramic Tile
- Living Area: 2226.00
- Roof: Shingle
Land Information
- Lot Features: Corner Lot
Garage and Parking
- Garage Spaces: 2.00
- Open Parking Spaces: 0.00
Eco-Communities
- Water Source: Public
Utilities
- Carport Spaces: 0.00
- Cooling: Central Air
- Heating: Central, Electric
- Pets Allowed: Cats OK, Dogs OK
- Sewer: Public Sewer
- Utilities: Cable Available, Cable Connected, Electricity Available, Electricity Connected, Sewer Connected, Sprinkler Meter, Water Connected
Amenities
- Association Amenities: Basketball Court, Clubhouse, Fitness Center, Gated, Park, Playground, Pool, Storage
Finance and Tax Information
- Home Owners Association Fee Includes: Pool
- Home Owners Association Fee: 506.29
- Insurance Expense: 0.00
- Net Operating Income: 0.00
- Other Expense: 0.00
- Tax Year: 2024
Other Features
- Appliances: Dishwasher, Disposal, Dryer, Microwave, Range, Refrigerator, Washer, Water Softener
- Association Name: Justin Flynn
- Country: US
- Interior Features: Ceiling Fans(s), Walk-In Closet(s), Window Treatments
- Legal Description: WATERSIDE POINTE PHASE I PB 63 PG 13-21 LOT 223 ORB 4715 PG 1057
- Levels: Two
- Area Major: 34736 - Groveland
- Occupant Type: Vacant
- Parcel Number: 22-22-25-0010-000-22300
- Views: 87
Nearby Subdivisions
0
Blue Spgs Reserve
Cascades Aka Trilogy
Cascades Groveland Ph 02
Cascades Of Groveland
Cascades Of Groveland Ph 2
Cascades Of Groveland Trilogy
Cascades Of Phase 1 2000
Cascadesgroveland
Cascadesgroveland 2 3 Repla
Cascadesgroveland Ph 1
Cascadesgroveland Ph 2
Cascadesgroveland Ph 2 3
Cascadesgroveland Ph 41
Cascadesgrovelandph 6
Cherryridge At Estates
Cranes Landing Ph 01
Cypress Oaks
Cypress Oaks Ph Iii
Cypress Oaks Phase I Replat Pb
Eagle Pointe Ph 1
Eagle Pointe Ph Iii Sub
Eagle Pointe Ph Iv
Garden City Ph 1a
Green Valley West
Groveland
Groveland Cascades Groveland P
Groveland Cranes Landing East
Groveland Eagle Pines
Groveland Eagle Pointe Ph 01
Groveland Farms 112324
Groveland Farms 162324
Groveland Farms 25
Groveland Farms 30
Groveland Farms 322225
Groveland Hidden Lakes Estates
Groveland Lake Dot Landing Sub
Groveland Osprey Cove Ph 02
Groveland Sunrise Ridge
Groveland Waterside Pointe Ph
Hidden Lakes Estates
Hidden Ridge 50s
Hidden Ridge 70s
Lake Douglas Landing Westwood
Lake Emma Sub
None
Parkside At Estates
Parkside At Estates At Cherry
Phillips Landing
Phillips Landing Pb 78 Pg 1619
Preserve At Sunrise
Silver Eagle Reserve
Southern Ridge At Estates At C
Sunrise Ridge
Sunset Landing Sub
The Cascades Of Groveland Phas
The South 244ft Of North 344 F
Trinity Lakes
Trinity Lakes Ph 1 2
Trinity Lakes Ph 1 And 2
Trinity Lakes Ph 3
Trinity Lakes Phase 4
Villas At Green Gate
Waterside At Estates
Waterside At Estates At Cherry
Waterside Pointe Ph 01
Waterstone
Contact Info

- Eddie Otton, ABR,Broker,CIPS,GRI,PSA,REALTOR ®,e-PRO
- Mobile: 407.427.0880
- eddie@otton.us




