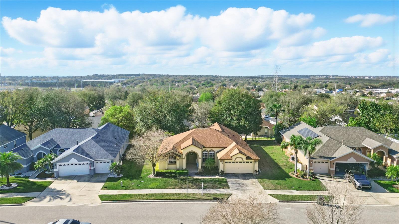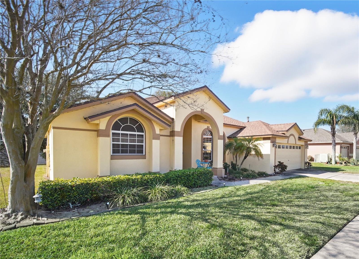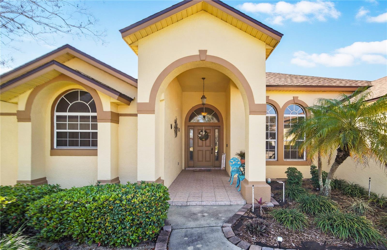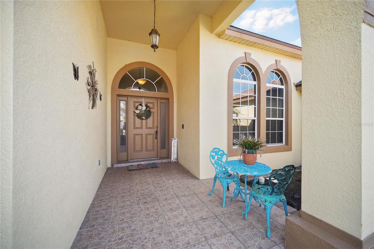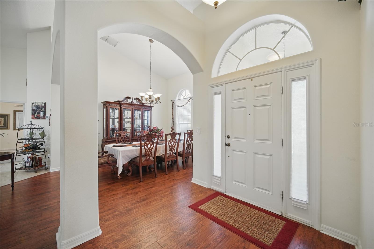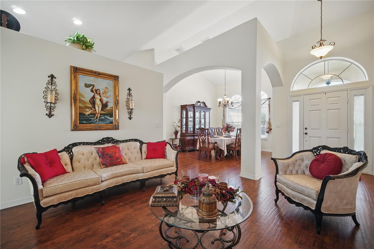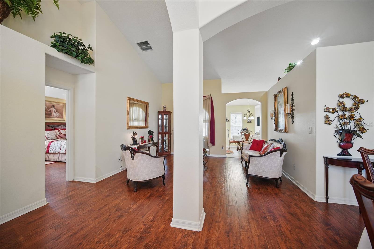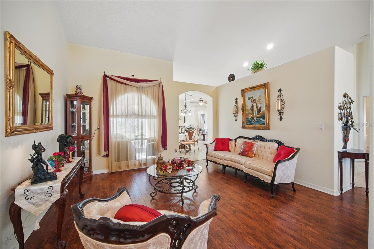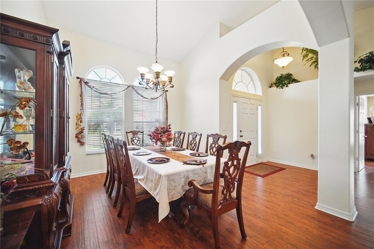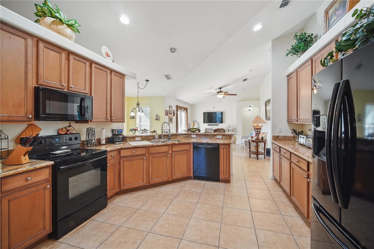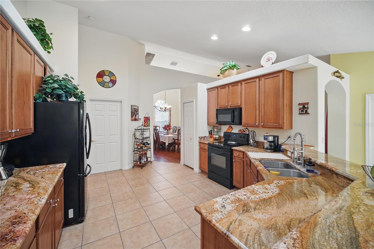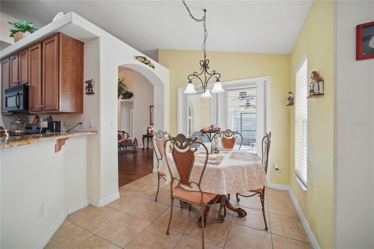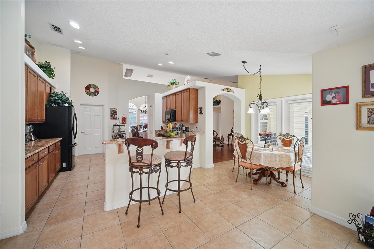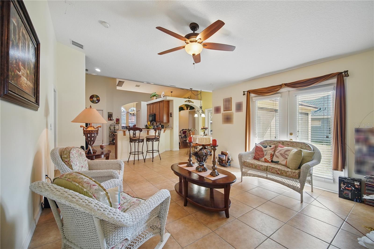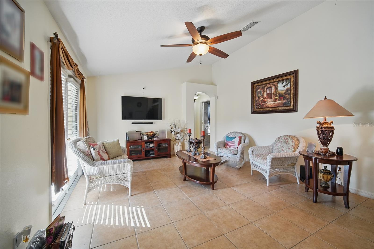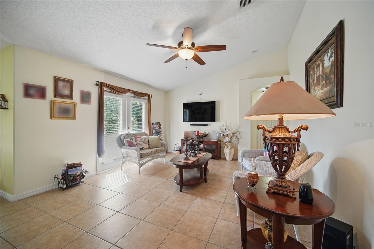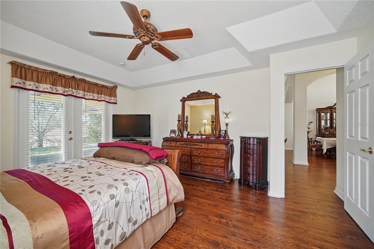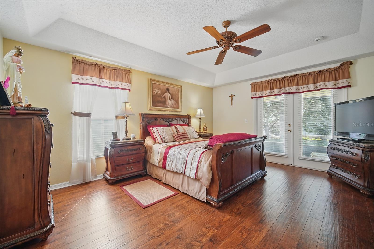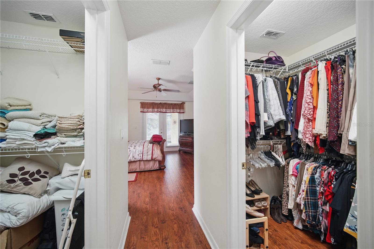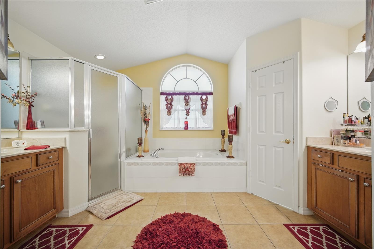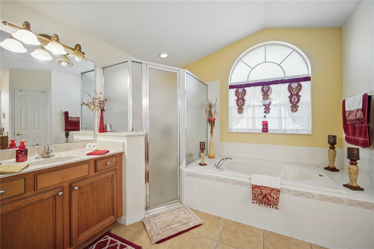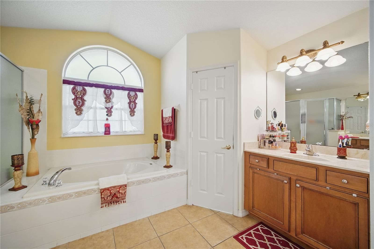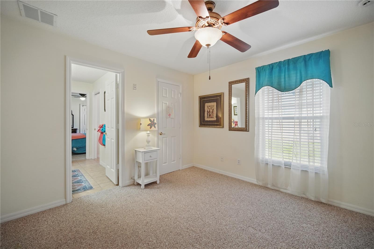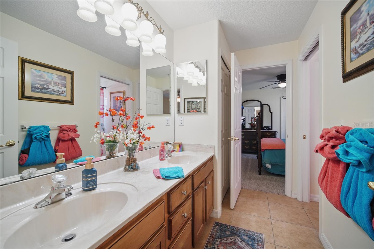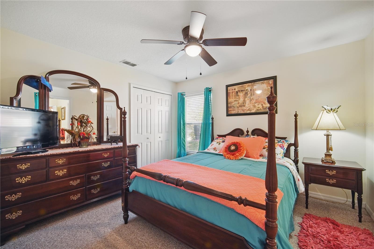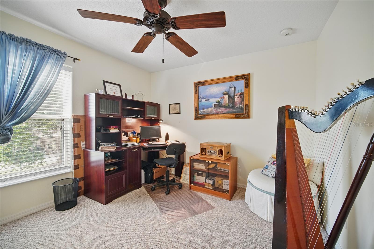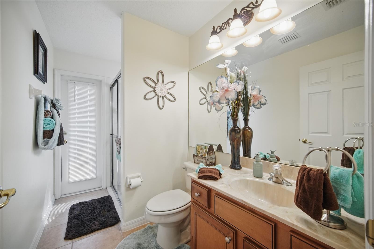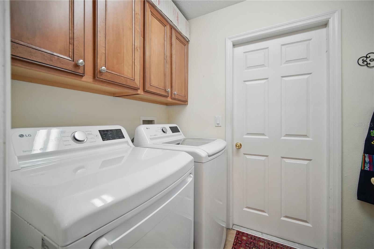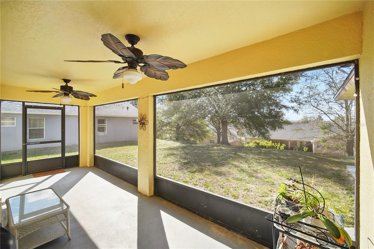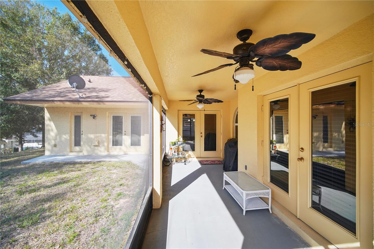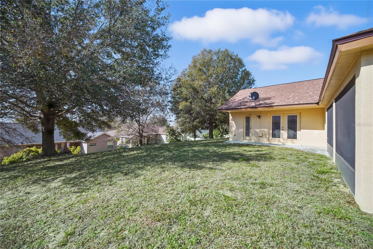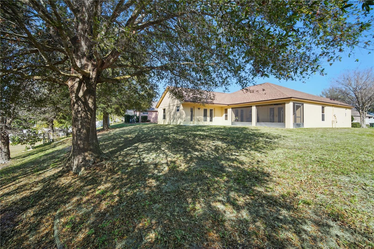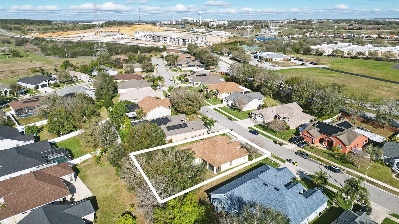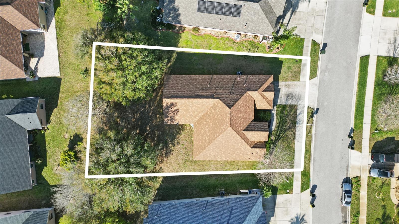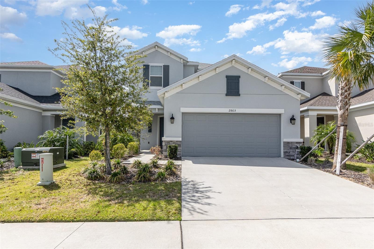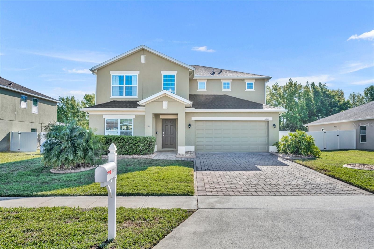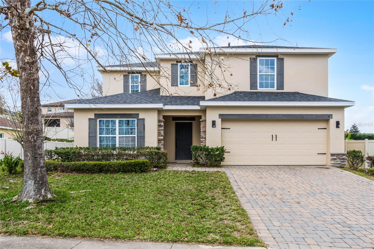2471 Holly Berry Circle, CLERMONT, FL 34711
Property Photos
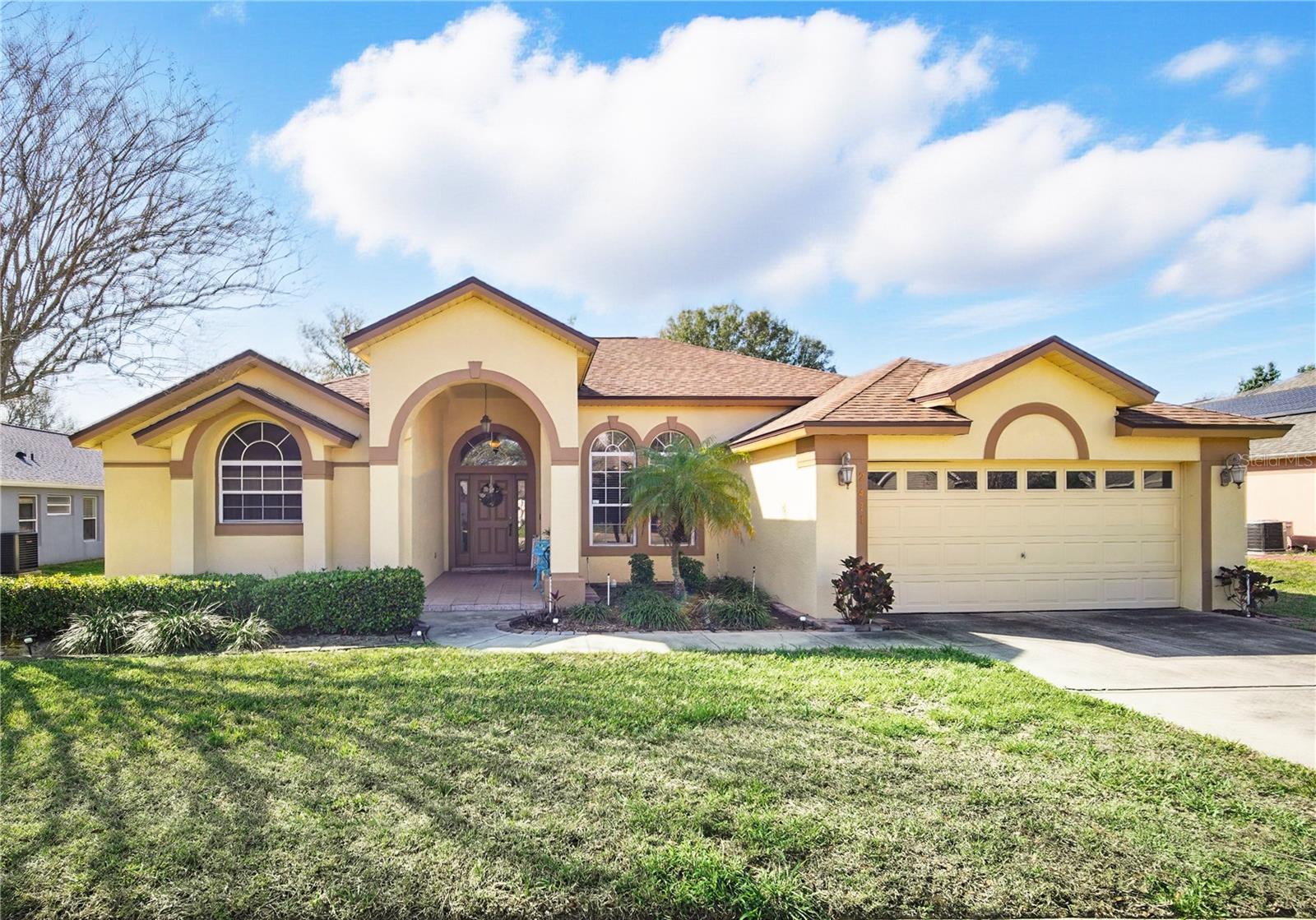
Would you like to sell your home before you purchase this one?
Priced at Only: $479,000
For more Information Call:
Address: 2471 Holly Berry Circle, CLERMONT, FL 34711
Property Location and Similar Properties






- MLS#: G5093599 ( Single Family )
- Street Address: 2471 Holly Berry Circle
- Viewed: 22
- Price: $479,000
- Price sqft: $175
- Waterfront: No
- Year Built: 2005
- Bldg sqft: 2734
- Bedrooms: 4
- Total Baths: 3
- Full Baths: 3
- Garage / Parking Spaces: 2
- Days On Market: 30
- Additional Information
- Geolocation: 28.5421 / -81.7085
- County: LAKE
- City: CLERMONT
- Zipcode: 34711
- Subdivision: South Ridge Of Clermont
- Elementary School: Lost Lake Elem
- Middle School: East Ridge Middle
- High School: East Ridge High
- Provided by: OLYMPUS EXECUTIVE REALTY INC
- Contact: Julian Campoverde

- DMCA Notice
Description
Must see one of a kind Home in the Heart of Clermont! Welcome to this charming and well maintained 4 bedroom, 3 bathroom home. Nestled in a prime location near top rated schools, shopping, dining, the hospital, and the Florida Turnpike, 30 minutes away from Disney & downtown Orlando. This home offers both convenience and elegance.
ROOF REPLACED in 2021
NEW Trane Indoor & Outdoor A/C Unit(2024) for Ultimate Comfort
Step inside and be greeted by a bright and open foyer leading to the formal living and dining areas, where vaulted ceilings, elegant archways, columns, and plant shelves enhance the spacious design. The split floor plan ensures privacy, with the master suite on one side and the additional bedrooms on the other. The master suite boasts a beautiful tray ceiling, French doors leading to the lanai, and an expansive en suite bathroom featuring dual sinks with marble counters, a garden tub, a separate shower, private toilet, and his and hers walk in closets.
The heart of the home is the inviting family room, which seamlessly connects to the kitchen ideal for gatherings and entertaining. The kitchen offers plenty of counter space and overlooks the living area. Storage lovers, rejoice! This home is filled with linen closets in all the right places one in the Jack & Jill bathroom, another conveniently located in the hallway near the third bathroom, plus additional storage in the kitchen pantry. Whether you need a spot for extra towels, holiday decorations, household essentials, or those kitchen gadgets you cant live without, youll never run out of space!! Bedrooms 2 and 3 share a convenient Jack & Jill bathroom with a full tub and shower, while Bedroom 4 has its own bathroom with a walk in shower and direct access to the backyard. Step outside to your oversized lot, where a spacious covered and screened in lanai provides the perfect place to relax and enjoy Florida living. With its unbeatable location, thoughtful layout, and brand new upgrades, this home wont last long! Schedule your showing today before its gone!
Description
Must see one of a kind Home in the Heart of Clermont! Welcome to this charming and well maintained 4 bedroom, 3 bathroom home. Nestled in a prime location near top rated schools, shopping, dining, the hospital, and the Florida Turnpike, 30 minutes away from Disney & downtown Orlando. This home offers both convenience and elegance.
ROOF REPLACED in 2021
NEW Trane Indoor & Outdoor A/C Unit(2024) for Ultimate Comfort
Step inside and be greeted by a bright and open foyer leading to the formal living and dining areas, where vaulted ceilings, elegant archways, columns, and plant shelves enhance the spacious design. The split floor plan ensures privacy, with the master suite on one side and the additional bedrooms on the other. The master suite boasts a beautiful tray ceiling, French doors leading to the lanai, and an expansive en suite bathroom featuring dual sinks with marble counters, a garden tub, a separate shower, private toilet, and his and hers walk in closets.
The heart of the home is the inviting family room, which seamlessly connects to the kitchen ideal for gatherings and entertaining. The kitchen offers plenty of counter space and overlooks the living area. Storage lovers, rejoice! This home is filled with linen closets in all the right places one in the Jack & Jill bathroom, another conveniently located in the hallway near the third bathroom, plus additional storage in the kitchen pantry. Whether you need a spot for extra towels, holiday decorations, household essentials, or those kitchen gadgets you cant live without, youll never run out of space!! Bedrooms 2 and 3 share a convenient Jack & Jill bathroom with a full tub and shower, while Bedroom 4 has its own bathroom with a walk in shower and direct access to the backyard. Step outside to your oversized lot, where a spacious covered and screened in lanai provides the perfect place to relax and enjoy Florida living. With its unbeatable location, thoughtful layout, and brand new upgrades, this home wont last long! Schedule your showing today before its gone!
Payment Calculator
- Principal & Interest -
- Property Tax $
- Home Insurance $
- HOA Fees $
- Monthly -
Features
Other Features
- Views: 22
Similar Properties
Nearby Subdivisions
Anderson Hills
Anderson Hills Pt Rep
Aurora Homes Sub
Barrington Estates
Bella Terra
Bent Tree Ph Ii Sub
Brighton At Kings Ridge Ph 02
Brighton At Kings Ridge Ph 03
Brighton At Kings Ridge Phase
Clermont
Clermont Aberdeen At Kings Rid
Clermont Bridgestone At Legend
Clermont College Park Ph 01 Lt
Clermont Emerald Lakes Coop Lt
Clermont Farms 122325
Clermont Heights
Clermont Highgate At Kings Rid
Clermont Lakeview Hills Ph 01
Clermont Lakeview Hills Ph 03
Clermont Lost Lake Tr B
Clermont Magnolia Park Ph I Lt
Clermont Nottingham At Legends
Clermont Oak View
Clermont Regency Hills Ph 03 L
Clermont Shady Nook
Clermont Skyridge Valley Ph 02
Clermont Skyview Sub
Clermont Sunnyside
College Park Ph I
College Park Phase I
Crescent Bay
Crescent Bay Sub
Crescent Cove Heights
Crescent West Sub
Crestview Ph Ii A Re
Crestview Ph Ii A Rep
Foxchase
Greater Hills Ph 04
Greater Hills Ph 05
Groveland Farms 272225
Hammock Pointe Sub
Hartwood Landing
Hartwood Lndg
Hartwood Lndg Ph 2
Hartwood Reserve Ph 01
Harvest Lndg
Heritage Hills Ph 2a
Heritage Hills Ph 4a East
Heritage Hills Ph 4b
Heritage Hills Ph 6b
Highland Groves Ph Ii Sub
Highland Point Sub
Hills Clermont Ph 01
Hills Lake Louisa Ph 03
Johns Lake Estates
Johns Lake Estates Phase 2
Johns Lake Lndg Ph 2
Johns Lake Lndg Ph 6
Johns Lake North
Kings Ridclermont Highgate At
Kings Ridge
Kings Ridge Brighton At Kings
Kings Ridge Highgate At Kings
Kings Ridge Stratford
Lake Crescent Hills Sub
Lake Louisa Estates
Lake Minnehaha Shores
Lake Nellie Crossing
Lake Ridge Club Sub
Lake Susan Homesites
Lakeview Pointe
Lost Lake
Madison Park Sub
Magnolia Pointe Sub
Manchester At Kings Ridge
Manchester At Kings Ridge Ph 0
Manchester At Kings Ridge Phas
Marsh Hammock Ph 01 Lt 01 Orb
Marsh Hammock Ph 02 Lt 73 Orb
Montclair Ph I
Montclair Phase Ii
Not In Subdivision
Oranges Ph 02 The
Osprey Pointe Sub
Overlook At Lake Louisa
Overlook At Lake Louisa Ph 01
Overlook At Lake Louisa Ph 02
Palisades
Palisades Country Club
Palisades Ph 01
Palisades Ph 02c Lt 306 Pb 52
Palisades Ph 3c
Palisades Ph 3d
Palisades Phase 3b
Pillars Ridge
Pineloch Ph Ii Sub
Remington At Kings Ridge
Royal View Estates
Shady Nook
Shores Of Lake Clair Sub
Skiing Paradise Ph 2
Southern Fields Ph 03
Spring Valley Ph Vi Sub
Summit Greens
Summit Greens Ph 02d Lt 01 Bei
Summit Lakes
Sunshine Hills Sub
Swiss Fairways Ph One Sub
Third Add To Vistas Sub
Timberlane Ph I Sub
Timberlane Phase Ii
Vacation Village Condo
Village Green
Village Green Pt Rep Sub
Village Green Sub
Vista Grande Ph I Sub
Vista Grande Ph Iii Sub
Vistas Add 02
Vistas Sub
Waterbrooke
Waterbrooke Ph 1
Waterbrooke Ph 2
Waterbrooke Ph 4
Waterbrooke Phase 3
Whitehall At Kings Ridge
Contact Info

- Eddie Otton, ABR,Broker,CIPS,GRI,PSA,REALTOR ®,e-PRO
- Mobile: 407.427.0880
- eddie@otton.us



