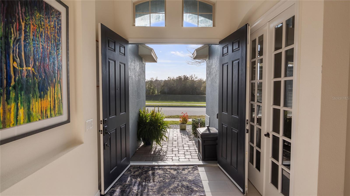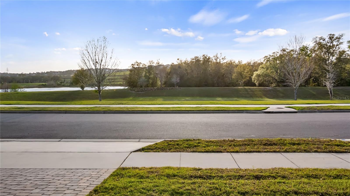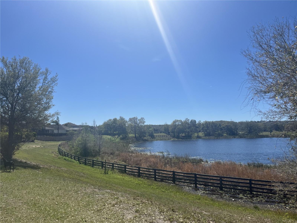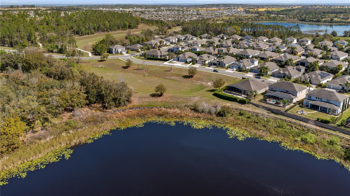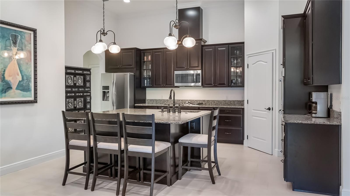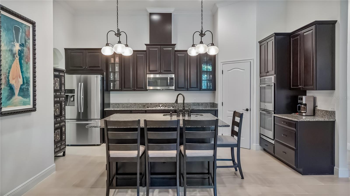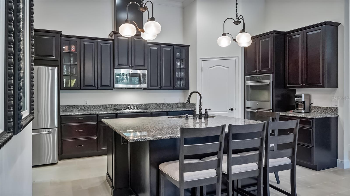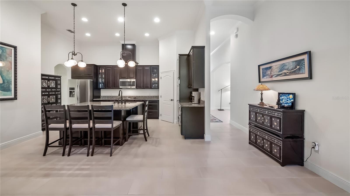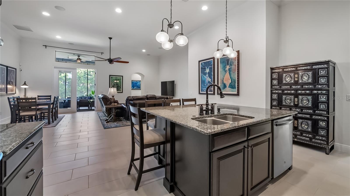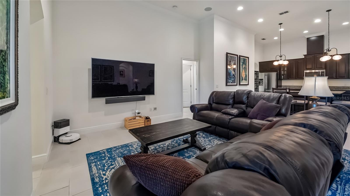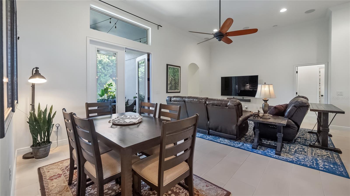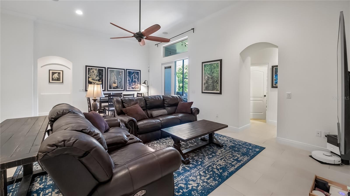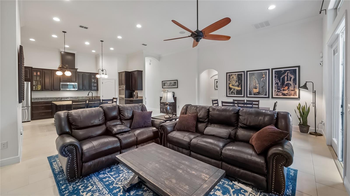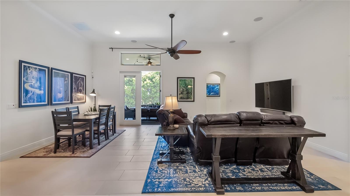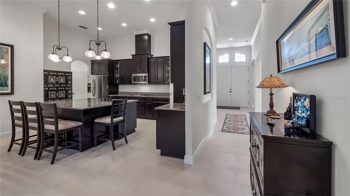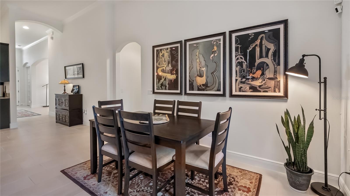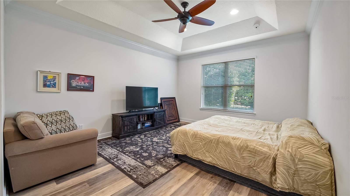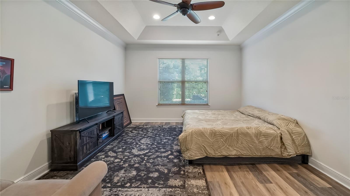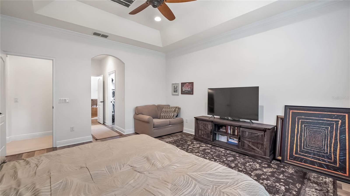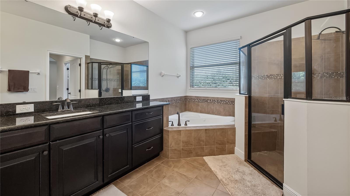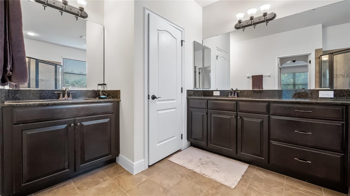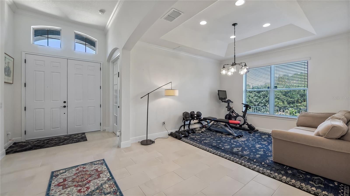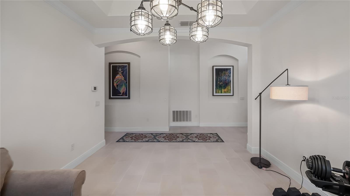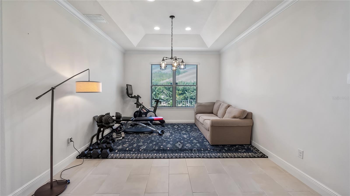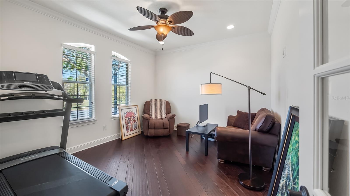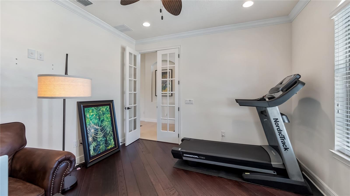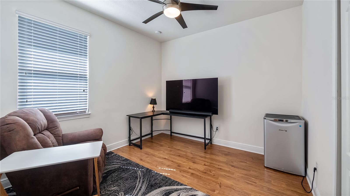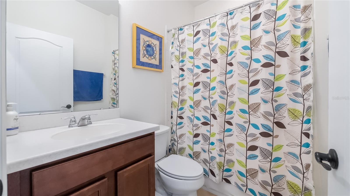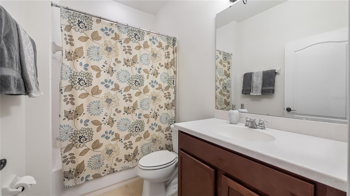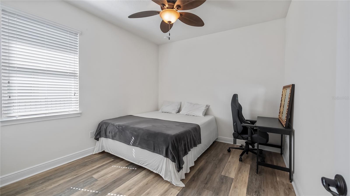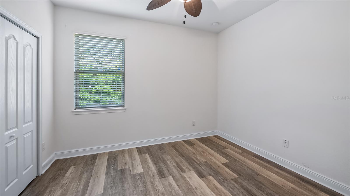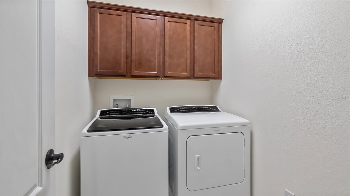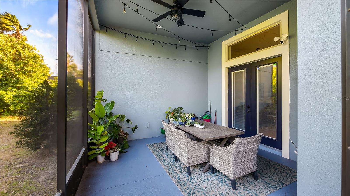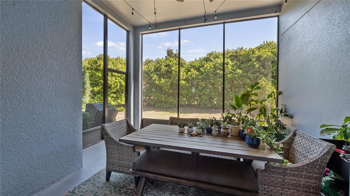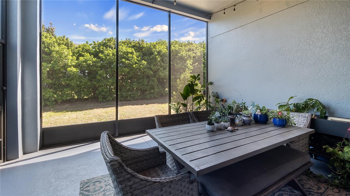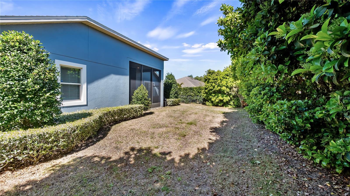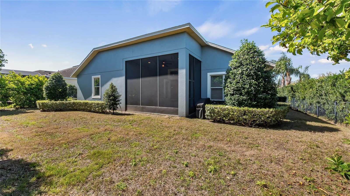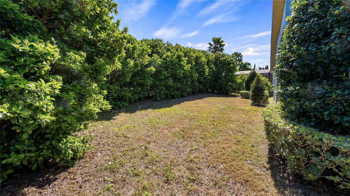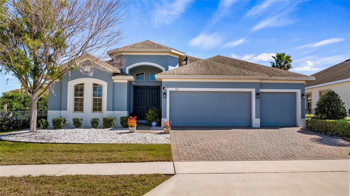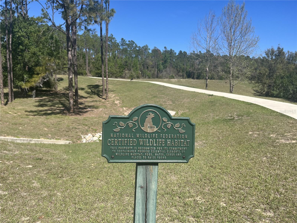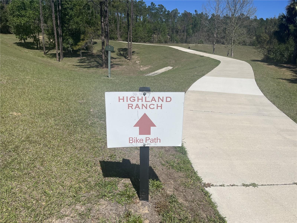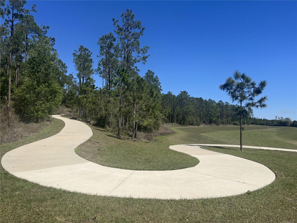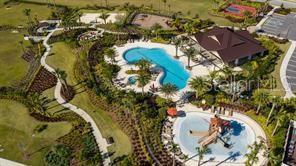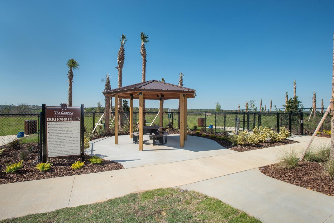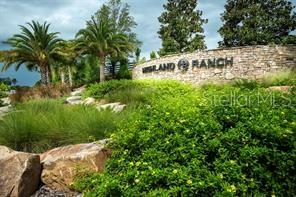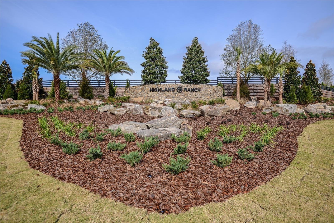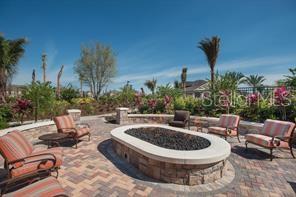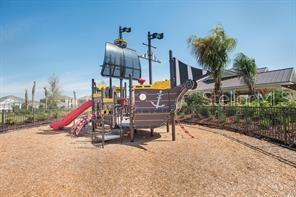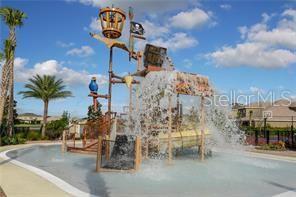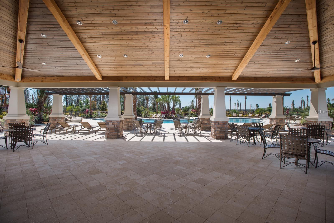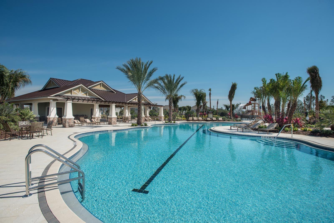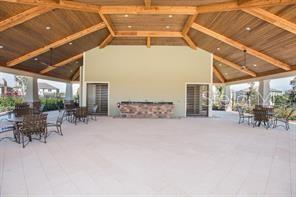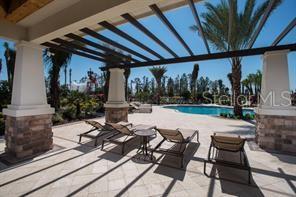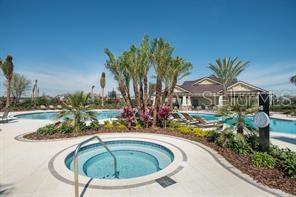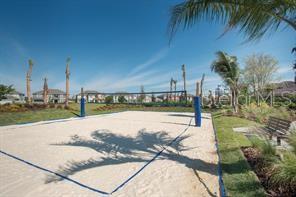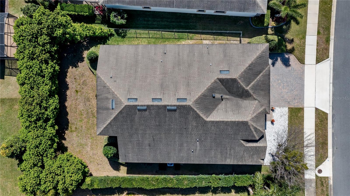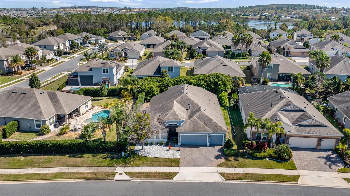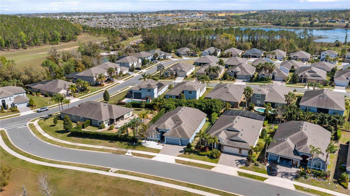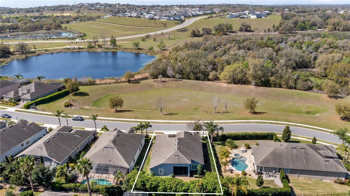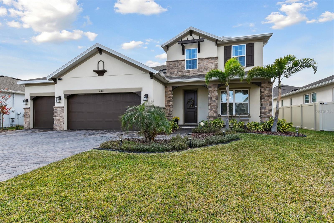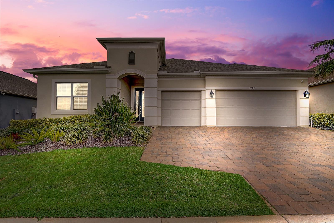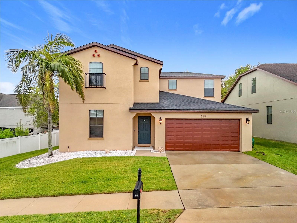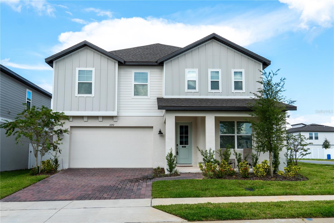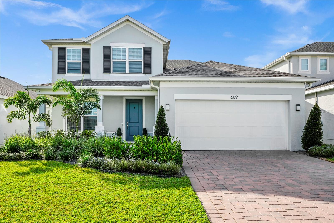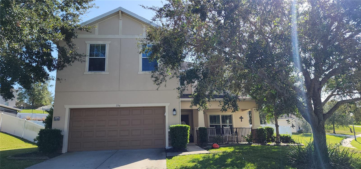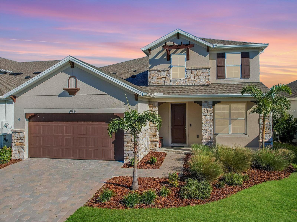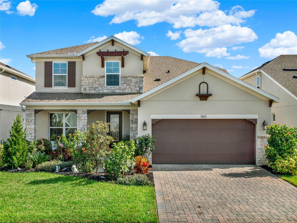569 Bellflower Way, CLERMONT, FL 34715
Property Photos
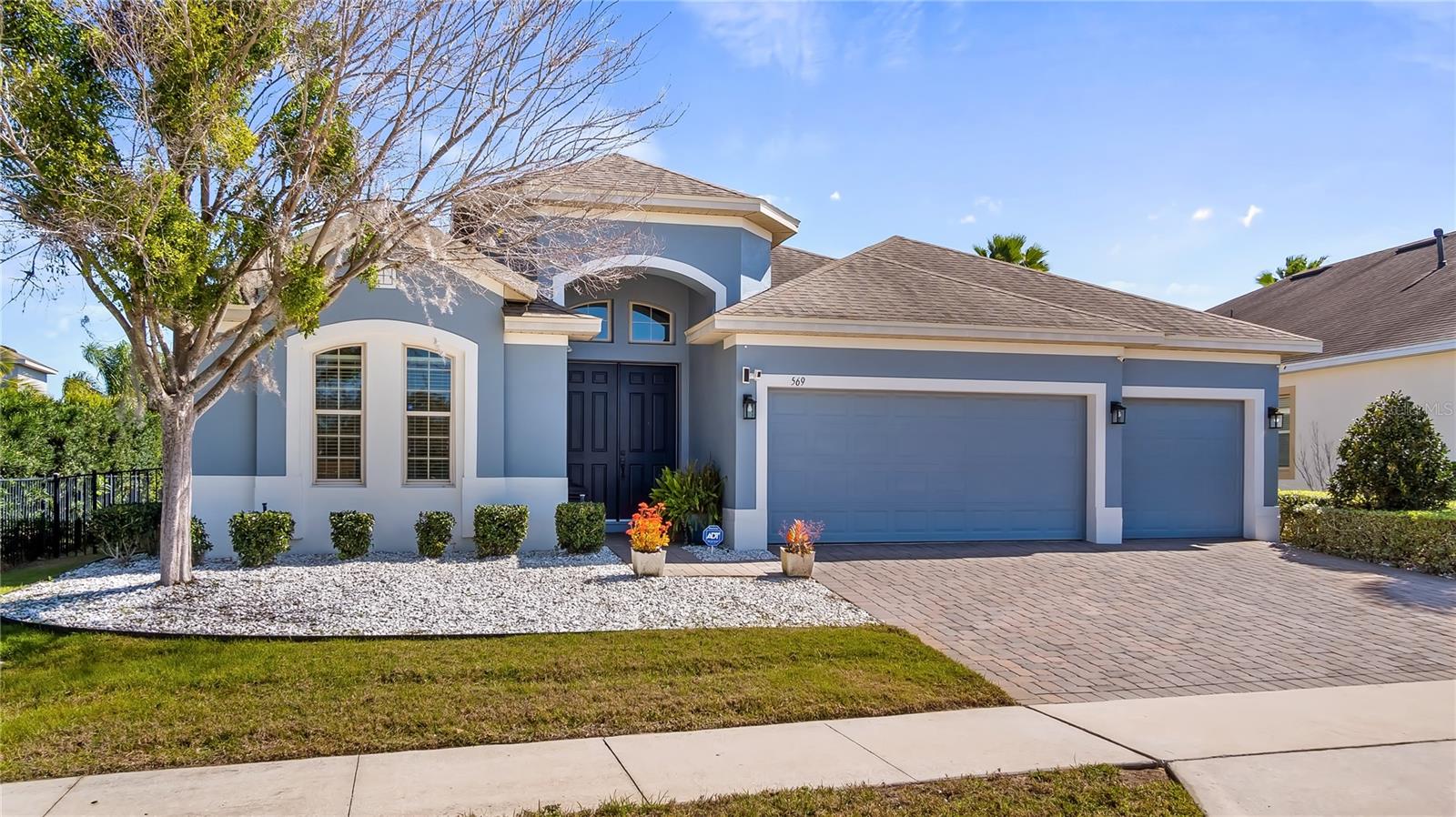
Would you like to sell your home before you purchase this one?
Priced at Only: $615,000
For more Information Call:
Address: 569 Bellflower Way, CLERMONT, FL 34715
Property Location and Similar Properties






- MLS#: G5093804 ( Residential )
- Street Address: 569 Bellflower Way
- Viewed: 26
- Price: $615,000
- Price sqft: $180
- Waterfront: No
- Year Built: 2015
- Bldg sqft: 3424
- Bedrooms: 4
- Total Baths: 3
- Full Baths: 3
- Garage / Parking Spaces: 3
- Days On Market: 27
- Additional Information
- Geolocation: 28.5729 / -81.7091
- County: LAKE
- City: CLERMONT
- Zipcode: 34715
- Subdivision: Highland Ranch
- Provided by: PREMIER SOTHEBYS INT'L REALTY
- Contact: Dawn Giachetti
- 407-581-7888

- DMCA Notice
Description
Welcome to this stunning four bedroom, three bath home that seamlessly blends elegance with functionality, offering an ideal setting for family life and entertaining. Step inside to experience soaring high ceilings and an impressive 8 foot door that sets the tone for the spacious and airy atmosphere throughout. The home features a magnificent cabinet package with incredible attention to detail, complementing the sleek granite countertops and high end stainless steel appliances in the kitchen. Whether youre cooking for a crowd or enjoying a quiet meal, this space is sure to impress. This home boasts a sought after open floor plan, with a great room for relaxing and gathering. Adjacent, you'll find a formal dining room and a versatile office/den area, ideal for those working from home or in need of a quiet retreat. The two flex rooms offer endless possibilities, whether you envision a second office, workout room or play area. Step outside to your screened lanai, offering a private oasis complete with mature shrubs and lush landscaping. Its the ideal spot for alfresco dining or simply unwinding after a busy day. The rear yard feels peaceful and secluded, giving you a tranquil retreat from the outside world. In the front, enjoy the scenic views of a retention pond that attracts beautiful wildlife, including sandhill cranes and their adorable chicks. For those who love to entertain, this home is a dream come true. Whether hosting a large party inside or an intimate gathering on the lanai, this home effortlessly accommodates guests. The ceilings are wired for sound, with built in speakers adding to the ambience. The three car garage provides ample storage for your vehicles and any additional toys or gear you might need. As a resident of Highland Ranch, youll enjoy access to an array of resort style amenities right outside your door. Dive into the community pool with a fun water slide and splash pad and relax in the cabanas. Active residents will appreciate the basketball and volleyball courts, while pet owners will love the dedicated pet stations/dog parks. Theres also a playground for the little ones to enjoy! The home is ideally near major roads, including the Turnpike, Highway 429, Highway 50 and U.S. 27, making it easy to explore everything Central Florida has to offer. From world class theme parks like Disney to nearby lakes, top rated schools, and an abundance of dining and shopping options, everything you need is within reach. Visit the communitys four miles of scenic trails plus the community connects directly to the South Lake Trail/West Orange Trail, offering miles of paths for outdoor activities. Looking for more local charm? Historic downtown Clermont and Winter Garden are just a short drive away, both offering unique shopping, delicious dining, vibrant farmers' markets and local coffee shops. Whether youre out for a bike ride along the West Orange Trail or a weekend getaway to nearby hiking spots like Green Mountain and Ferndale Preserve, theres always something exciting to do. Education options are also plentiful, with school choice available to attend the public school of your preference, subject to space availability. Private school options abound, including world renowned Montverde Academy. Clermont, known as The Gem of the Hills and The Choice of Champions, is a vibrant community. With all of this and more, this beautiful home in Highland Ranch offers everything you need and more.
Description
Welcome to this stunning four bedroom, three bath home that seamlessly blends elegance with functionality, offering an ideal setting for family life and entertaining. Step inside to experience soaring high ceilings and an impressive 8 foot door that sets the tone for the spacious and airy atmosphere throughout. The home features a magnificent cabinet package with incredible attention to detail, complementing the sleek granite countertops and high end stainless steel appliances in the kitchen. Whether youre cooking for a crowd or enjoying a quiet meal, this space is sure to impress. This home boasts a sought after open floor plan, with a great room for relaxing and gathering. Adjacent, you'll find a formal dining room and a versatile office/den area, ideal for those working from home or in need of a quiet retreat. The two flex rooms offer endless possibilities, whether you envision a second office, workout room or play area. Step outside to your screened lanai, offering a private oasis complete with mature shrubs and lush landscaping. Its the ideal spot for alfresco dining or simply unwinding after a busy day. The rear yard feels peaceful and secluded, giving you a tranquil retreat from the outside world. In the front, enjoy the scenic views of a retention pond that attracts beautiful wildlife, including sandhill cranes and their adorable chicks. For those who love to entertain, this home is a dream come true. Whether hosting a large party inside or an intimate gathering on the lanai, this home effortlessly accommodates guests. The ceilings are wired for sound, with built in speakers adding to the ambience. The three car garage provides ample storage for your vehicles and any additional toys or gear you might need. As a resident of Highland Ranch, youll enjoy access to an array of resort style amenities right outside your door. Dive into the community pool with a fun water slide and splash pad and relax in the cabanas. Active residents will appreciate the basketball and volleyball courts, while pet owners will love the dedicated pet stations/dog parks. Theres also a playground for the little ones to enjoy! The home is ideally near major roads, including the Turnpike, Highway 429, Highway 50 and U.S. 27, making it easy to explore everything Central Florida has to offer. From world class theme parks like Disney to nearby lakes, top rated schools, and an abundance of dining and shopping options, everything you need is within reach. Visit the communitys four miles of scenic trails plus the community connects directly to the South Lake Trail/West Orange Trail, offering miles of paths for outdoor activities. Looking for more local charm? Historic downtown Clermont and Winter Garden are just a short drive away, both offering unique shopping, delicious dining, vibrant farmers' markets and local coffee shops. Whether youre out for a bike ride along the West Orange Trail or a weekend getaway to nearby hiking spots like Green Mountain and Ferndale Preserve, theres always something exciting to do. Education options are also plentiful, with school choice available to attend the public school of your preference, subject to space availability. Private school options abound, including world renowned Montverde Academy. Clermont, known as The Gem of the Hills and The Choice of Champions, is a vibrant community. With all of this and more, this beautiful home in Highland Ranch offers everything you need and more.
Payment Calculator
- Principal & Interest -
- Property Tax $
- Home Insurance $
- HOA Fees $
- Monthly -
Features
Building and Construction
- Covered Spaces: 0.00
- Exterior Features: French Doors, Irrigation System, Sidewalk
- Flooring: Ceramic Tile, Luxury Vinyl
- Living Area: 2552.00
- Roof: Shingle
Land Information
- Lot Features: Gentle Sloping, Sidewalk, Paved
Garage and Parking
- Garage Spaces: 3.00
- Open Parking Spaces: 0.00
- Parking Features: Garage Door Opener, Oversized
Eco-Communities
- Water Source: Public
Utilities
- Carport Spaces: 0.00
- Cooling: Central Air
- Heating: Central, Heat Pump
- Pets Allowed: Yes
- Sewer: Public Sewer
- Utilities: Cable Available, Cable Connected, Electricity Connected, Natural Gas Connected, Public, Sewer Connected, Street Lights, Underground Utilities, Water Connected
Amenities
- Association Amenities: Clubhouse, Fitness Center, Park, Playground, Pool, Recreation Facilities
Finance and Tax Information
- Home Owners Association Fee Includes: Pool, Recreational Facilities
- Home Owners Association Fee: 413.00
- Insurance Expense: 0.00
- Net Operating Income: 0.00
- Other Expense: 0.00
- Tax Year: 2024
Other Features
- Appliances: Cooktop, Dishwasher, Disposal, Gas Water Heater, Microwave, Refrigerator
- Association Name: Beacon Management
- Country: US
- Interior Features: Ceiling Fans(s), Crown Molding, High Ceilings, Kitchen/Family Room Combo, Open Floorplan, Primary Bedroom Main Floor, Split Bedroom, Stone Counters, Tray Ceiling(s), Walk-In Closet(s)
- Legal Description: CLERMONT, HIGHLAND RANCH PRIMARY PHASE 1 SUB LOT 103 PB 66 PG 8-16 ORB 4643 PG 1330
- Levels: One
- Area Major: 34715 - Minneola
- Occupant Type: Owner
- Parcel Number: 15-22-26-0100-000-10300
- View: Park/Greenbelt, Trees/Woods
- Views: 26
Similar Properties
Nearby Subdivisions
Arborwood Ph 1b
Arborwood Ph 1b Ph 2
Arborwood Ph 1b Ph 2
Arrowtree Reserve Ph I Sub
Clermont Verde Ridge
Eastridge
Highland Ranch
Highland Ranch Canyons Ph 2
Highland Ranch Canyons Ph 3
Highland Ranch Canyons Ph 5
Highland Ranch Primary Ph 1
Highland Ranch The Canyons Ph
Highland Ranch The Canyons Pha
Highland Ranchcanyons
Highland Ranchcanyons Ph 4
Highlands Ranch Esplande Phase
Lake Shepherd Shores
Minneola Hills Ph 1a
Mountain Trail
None
Villagesminneola Hills Ph 1a
Villagesminneola Hills Ph 2a
Vintner Reserve
Contact Info

- Eddie Otton, ABR,Broker,CIPS,GRI,PSA,REALTOR ®,e-PRO
- Mobile: 407.427.0880
- eddie@otton.us



