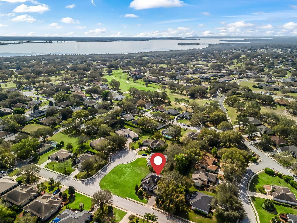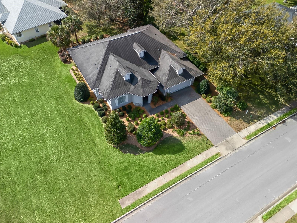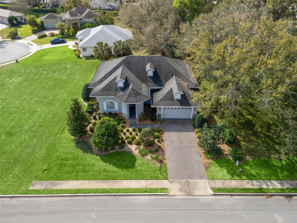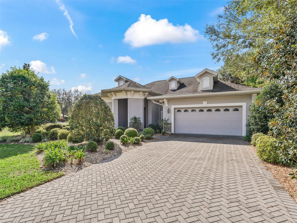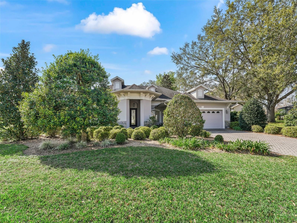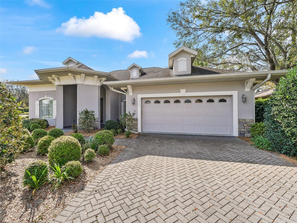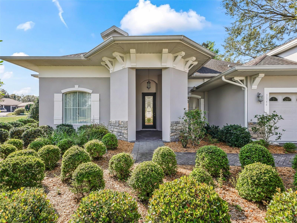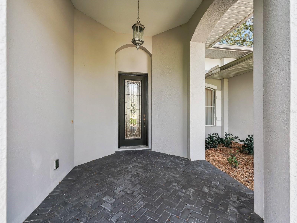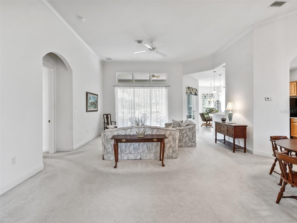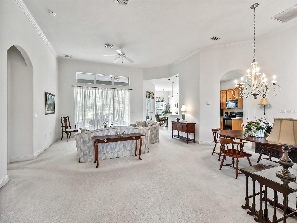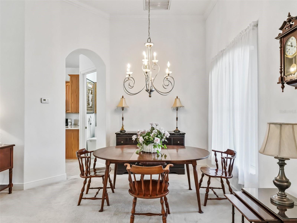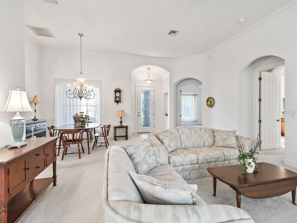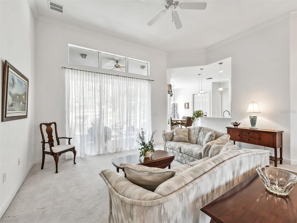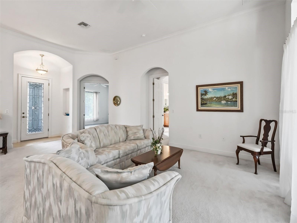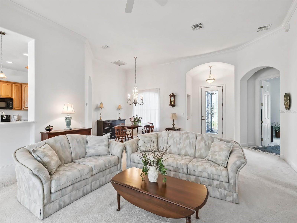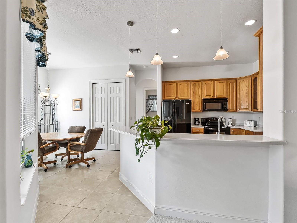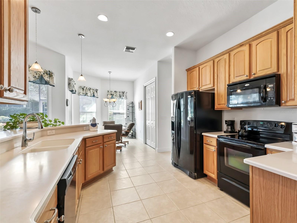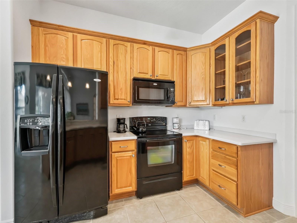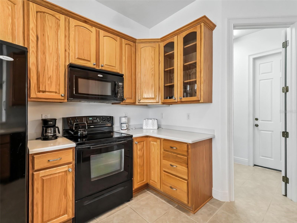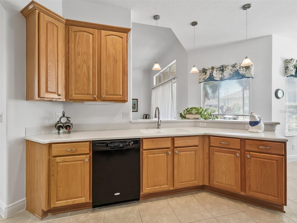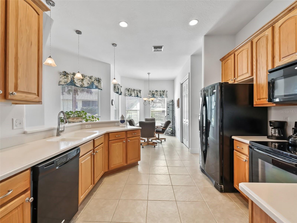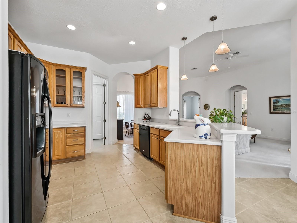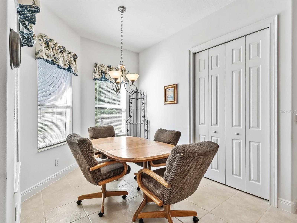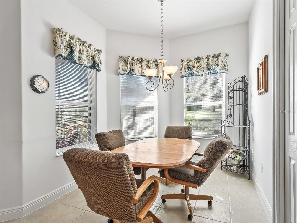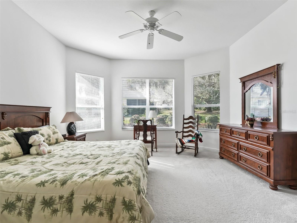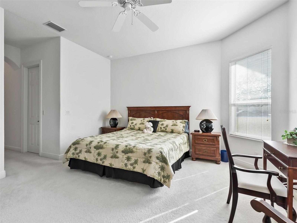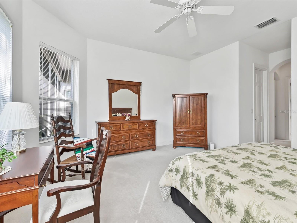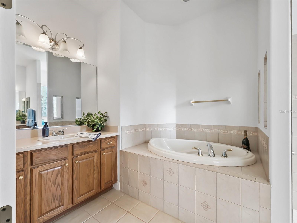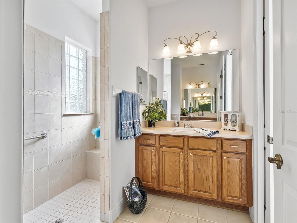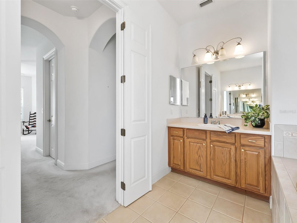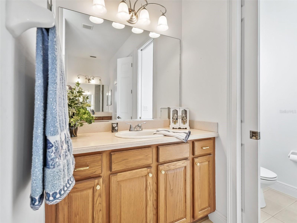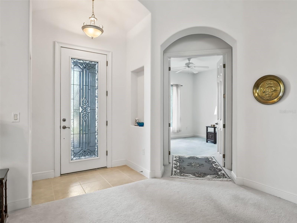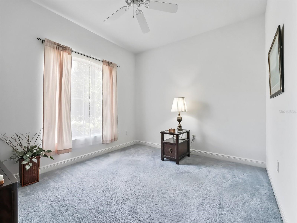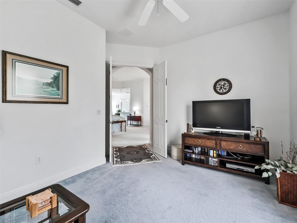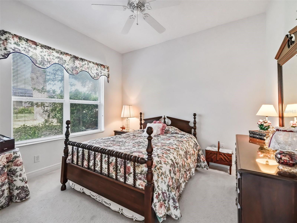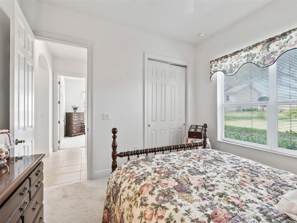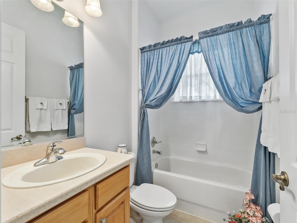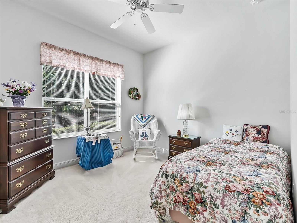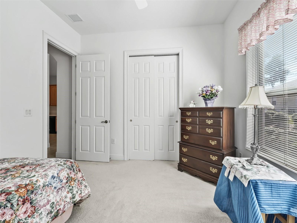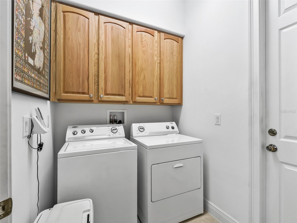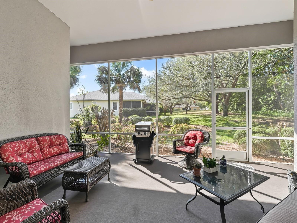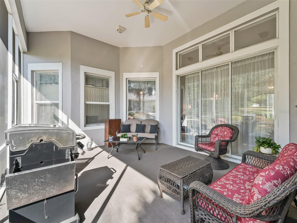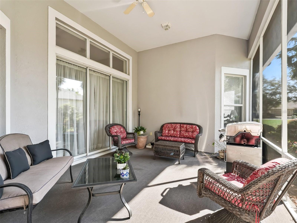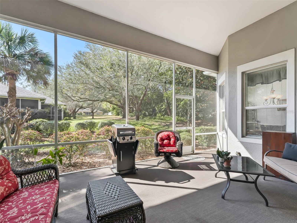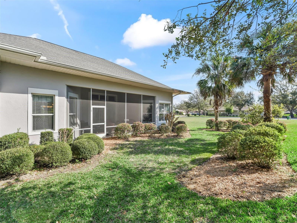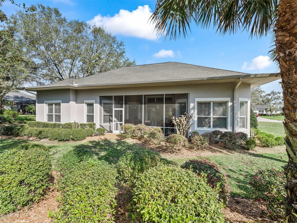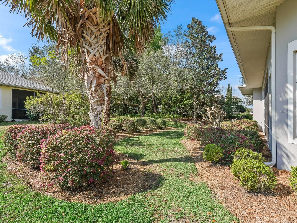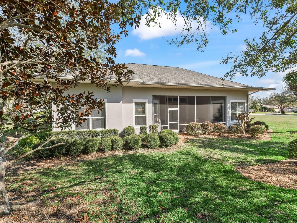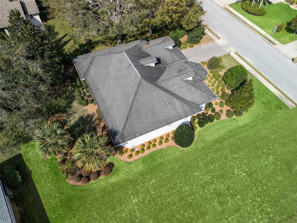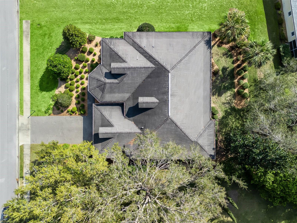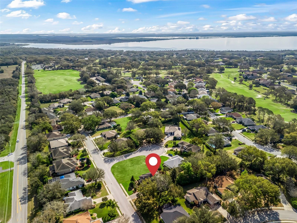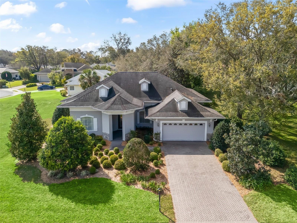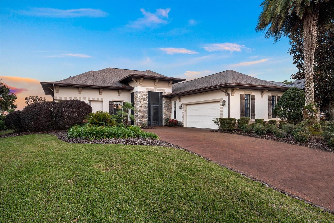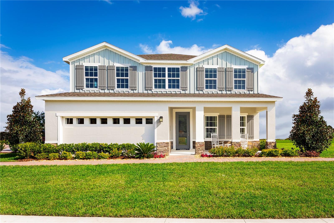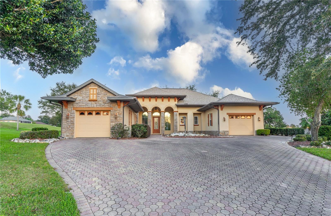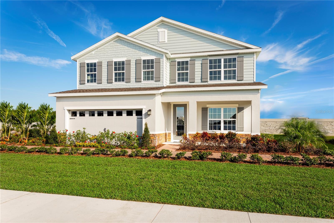5144 Grove Manor, LADY LAKE, FL 32159
Property Photos
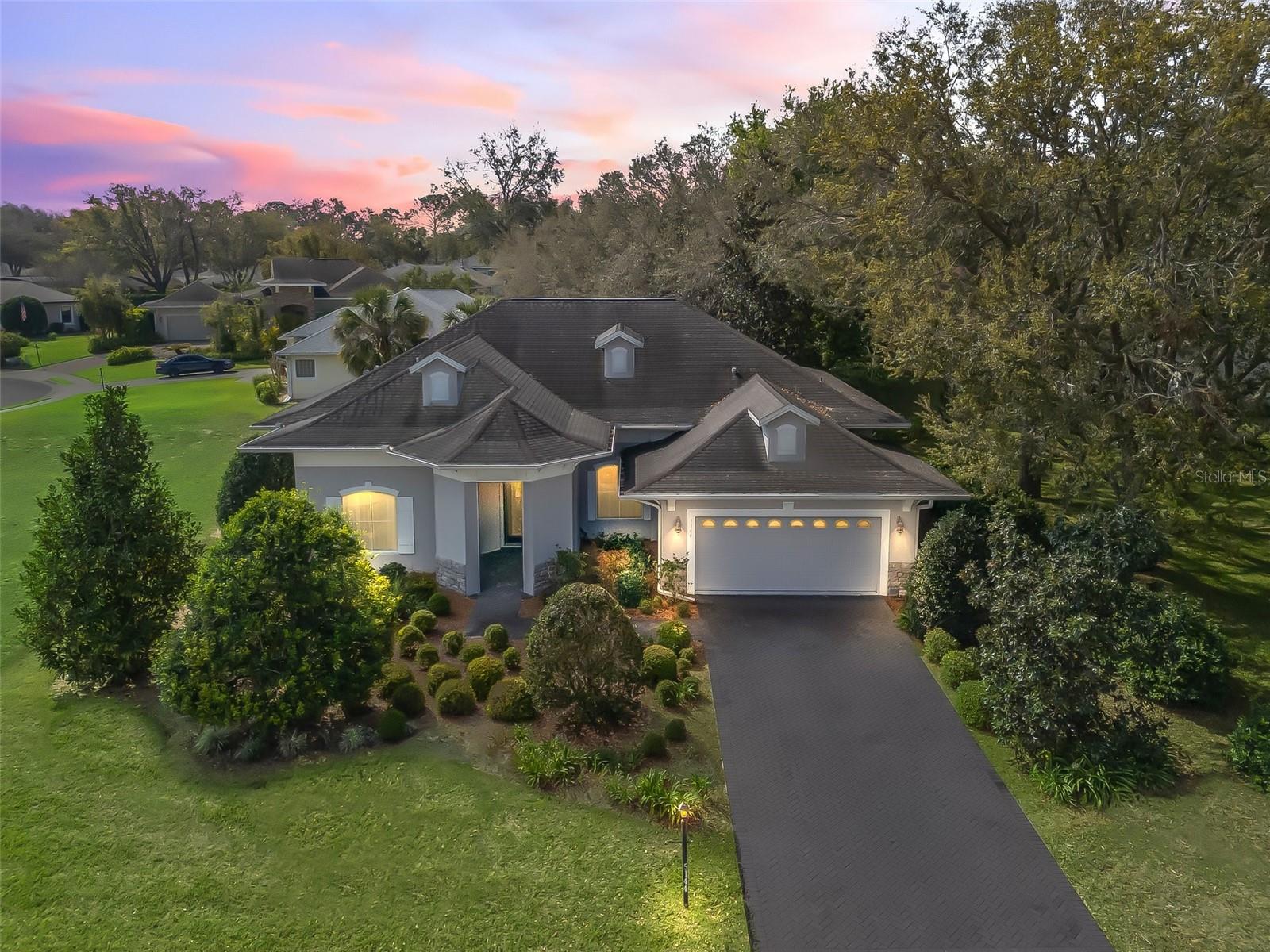
Would you like to sell your home before you purchase this one?
Priced at Only: $349,000
For more Information Call:
Address: 5144 Grove Manor, LADY LAKE, FL 32159
Property Location and Similar Properties






- MLS#: G5093821 ( Residential )
- Street Address: 5144 Grove Manor
- Viewed: 48
- Price: $349,000
- Price sqft: $123
- Waterfront: No
- Year Built: 2007
- Bldg sqft: 2841
- Bedrooms: 3
- Total Baths: 2
- Full Baths: 2
- Garage / Parking Spaces: 2
- Days On Market: 24
- Additional Information
- Geolocation: 28.93 / -81.8637
- County: LAKE
- City: LADY LAKE
- Zipcode: 32159
- Subdivision: Harbor Hills The Grove
- Provided by: RE/MAX PREMIER REALTY
- Contact: Tammy Freilich
- 352-461-0800

- DMCA Notice
Description
Spacious and beautifully designed, this 3 bedroom + office/den, 2 bathroom home offers an inviting open floor plan with elegant bullnose corners and high ceilings throughout.
The great room and dining area represent the center of the home and provide lovely open views to the screened lanai and rear.
The master en suite is a true retreat, featuring his and her vanities, a walk in roman shower, a soaking tub, and double walk in closets. A split floor plan ensures privacy, with two additional bedrooms and a bathroom on the opposite side of the home.
The office/den, with its double French door entry, provides a perfect workspace or flex room option. The kitchen is a chefs dream, boasting abundant cabinetry and counter space, Corian countertops, a breakfast bar with pendant lighting, a pantry, and a cozy eat in area.
Outdoor living is just as inviting, with a charming covered front porch and a spacious rear screened lanaiperfect for relaxing or entertaining. The oversized two car garage adds extra storage and convenience. This home is a must see! Harbor Hills offers the ultimate in truly gated living with all the amenities one would expect in this caliber community. Schedule your private viewing now and make this home your own. HVAC 2017.
Description
Spacious and beautifully designed, this 3 bedroom + office/den, 2 bathroom home offers an inviting open floor plan with elegant bullnose corners and high ceilings throughout.
The great room and dining area represent the center of the home and provide lovely open views to the screened lanai and rear.
The master en suite is a true retreat, featuring his and her vanities, a walk in roman shower, a soaking tub, and double walk in closets. A split floor plan ensures privacy, with two additional bedrooms and a bathroom on the opposite side of the home.
The office/den, with its double French door entry, provides a perfect workspace or flex room option. The kitchen is a chefs dream, boasting abundant cabinetry and counter space, Corian countertops, a breakfast bar with pendant lighting, a pantry, and a cozy eat in area.
Outdoor living is just as inviting, with a charming covered front porch and a spacious rear screened lanaiperfect for relaxing or entertaining. The oversized two car garage adds extra storage and convenience. This home is a must see! Harbor Hills offers the ultimate in truly gated living with all the amenities one would expect in this caliber community. Schedule your private viewing now and make this home your own. HVAC 2017.
Payment Calculator
- Principal & Interest -
- Property Tax $
- Home Insurance $
- HOA Fees $
- Monthly -
Features
Building and Construction
- Covered Spaces: 0.00
- Exterior Features: Irrigation System, Sliding Doors
- Flooring: Carpet, Ceramic Tile
- Living Area: 1972.00
- Roof: Shingle
Property Information
- Property Condition: Completed
Land Information
- Lot Features: Landscaped, Level, Paved
Garage and Parking
- Garage Spaces: 2.00
- Open Parking Spaces: 0.00
Eco-Communities
- Water Source: Public
Utilities
- Carport Spaces: 0.00
- Cooling: Central Air
- Heating: Central, Electric
- Pets Allowed: Yes
- Sewer: Septic Tank
- Utilities: Electricity Connected
Amenities
- Association Amenities: Gated
Finance and Tax Information
- Home Owners Association Fee: 231.00
- Insurance Expense: 0.00
- Net Operating Income: 0.00
- Other Expense: 0.00
- Tax Year: 2024
Other Features
- Appliances: Dishwasher, Electric Water Heater, Microwave, Range, Refrigerator
- Association Name: Harbor Hills
- Country: US
- Interior Features: Ceiling Fans(s)
- Legal Description: THE GROVE AT HARBOR HILLS SUB LOT 91 PB 37 PGS 40-42 ORB 3362 PG 461 ORB 5244 PG 634
- Levels: One
- Area Major: 32159 - Lady Lake (The Villages)
- Occupant Type: Owner
- Parcel Number: 13-18-24-0400-000-09100
- Possession: Close of Escrow
- Views: 48
- Zoning Code: PUD
Similar Properties
Nearby Subdivisions
Carlton Village Park
Cierra Oaks
Dundee
Green Key Village
Griffin View Estates
Hammock Oaks
Hammock Oaks Villas
Harbor Hills
Harbor Hills Ph 6a
Harbor Hills Pt Rep
Harbor Hills The Grove
Lady Lake Cierra Oaks
Lady Lake Hidden Oaks Sub
Lady Lake Orange Blossom Garde
Lady Lake Stevens Add
Lake Griffin Terrace Sub
Lakes Lady Lake
No Subdivision
Not Available-other
Oak Pointe Sub
Orange Blossom Gardens
Orange Blossom Gardens Chula V
Orange Blossom Gardens Courtya
Orange Blossom Gardens Un 7
Sligh Teagues Add
Stonewood Estates
Sumter Villages
The Villages
Villages Of Sumter
Villages Of Sumter Villa La Pa
Villagessumter
X



