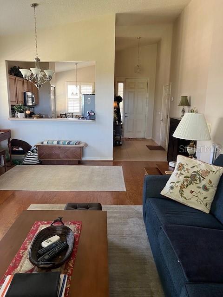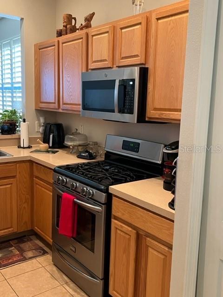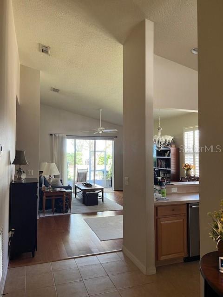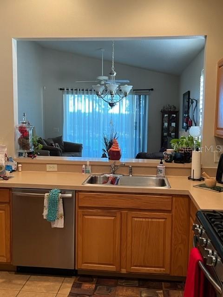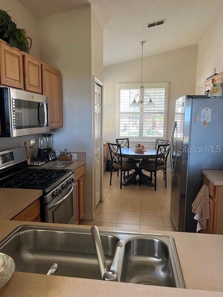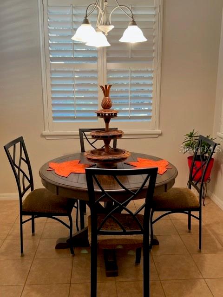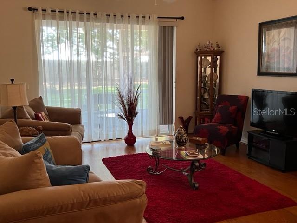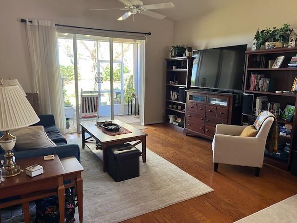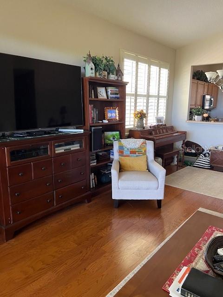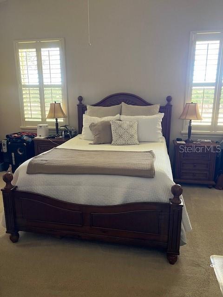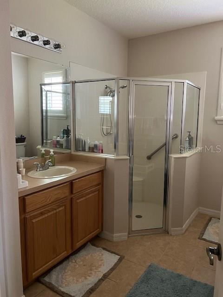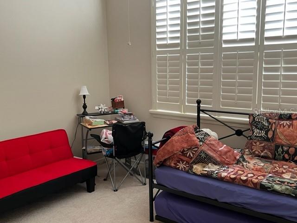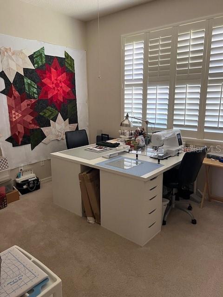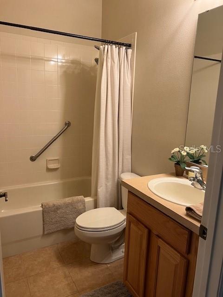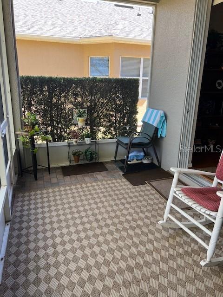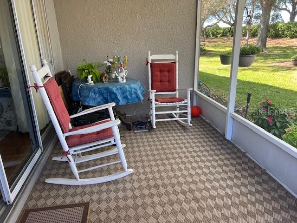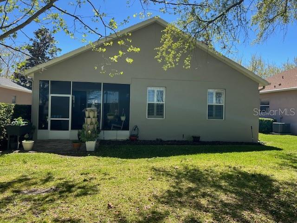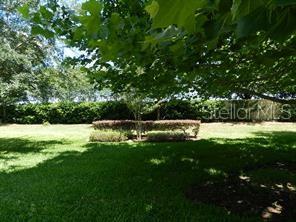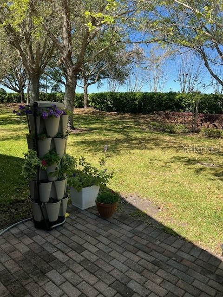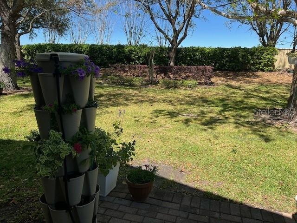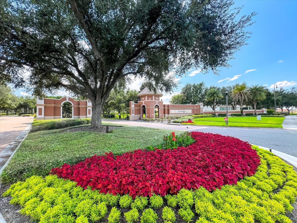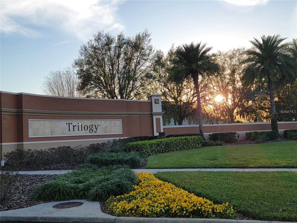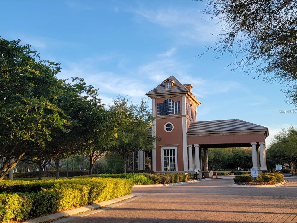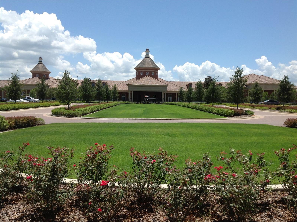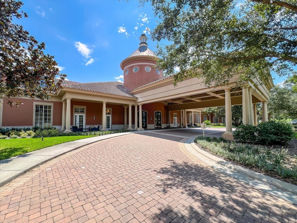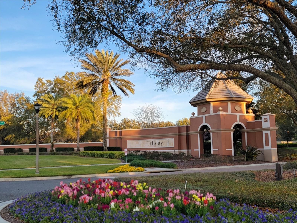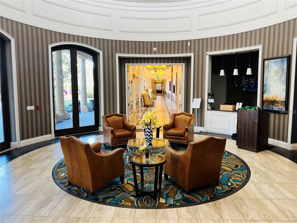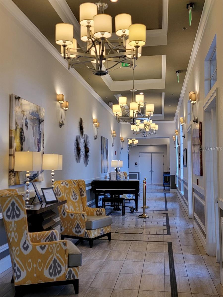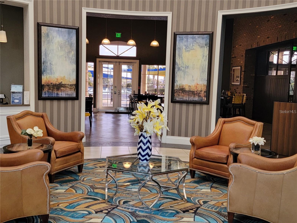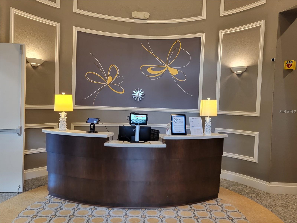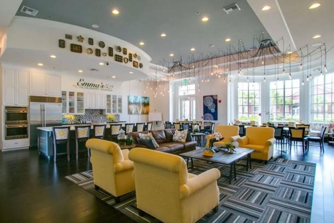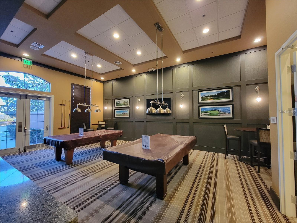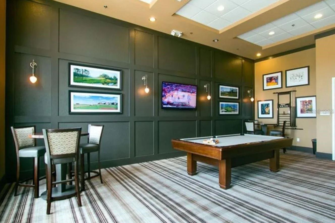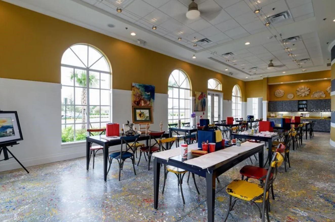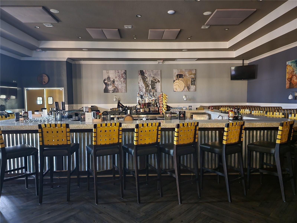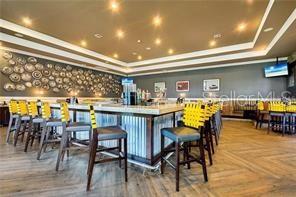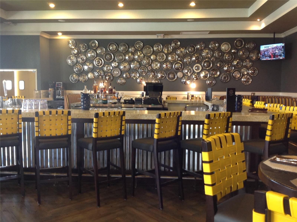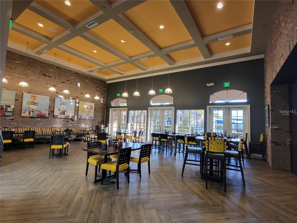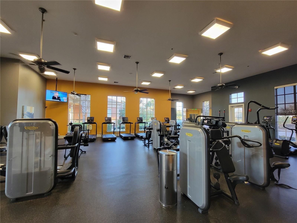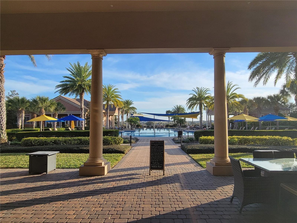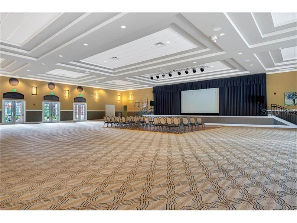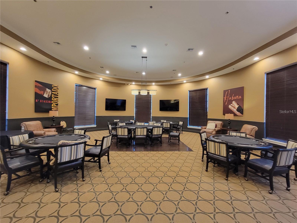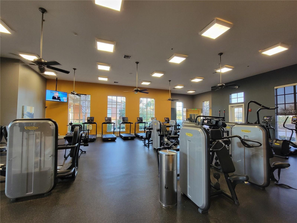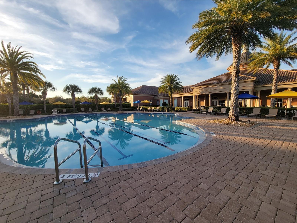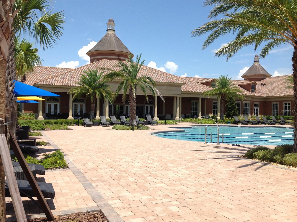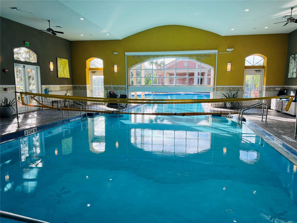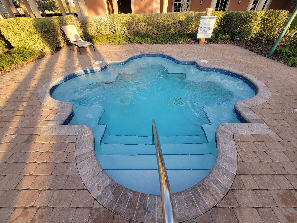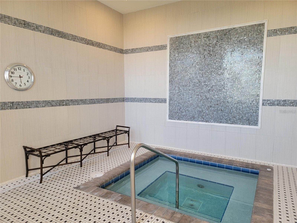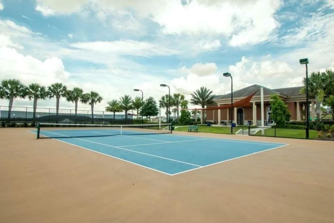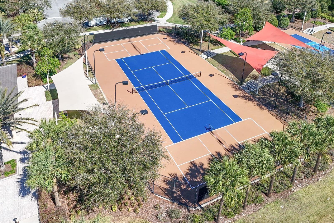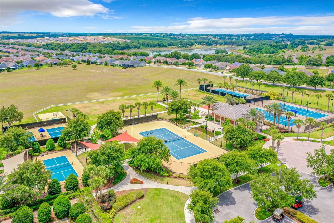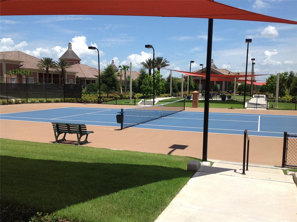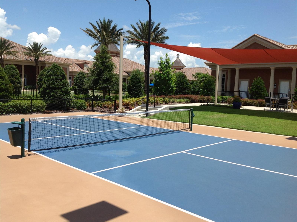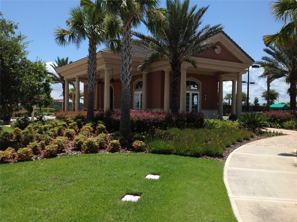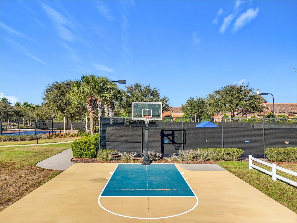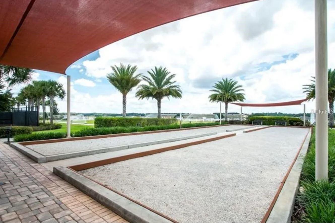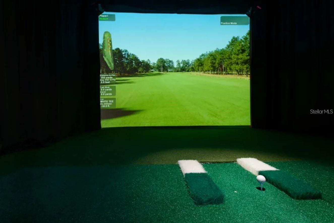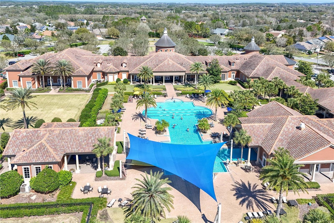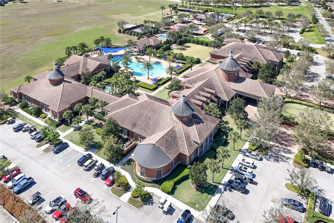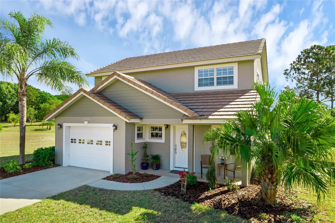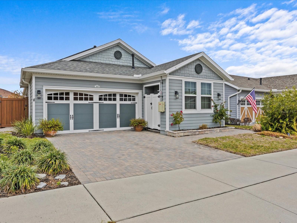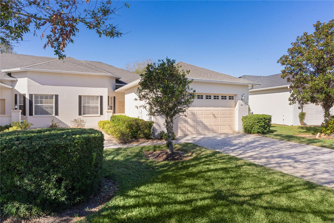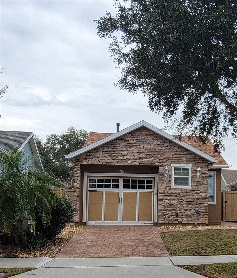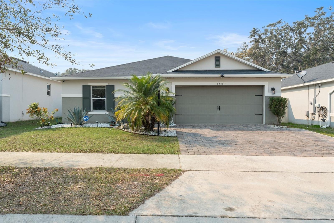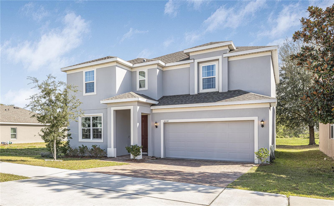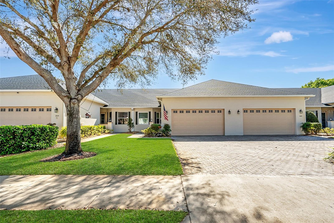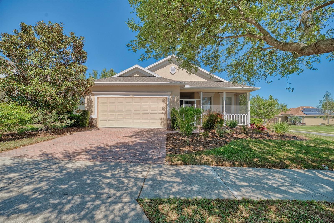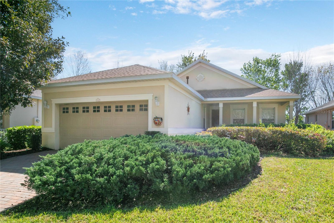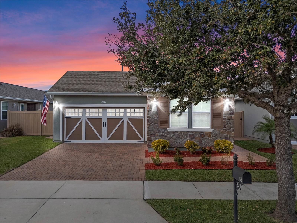155 Crepe Myrtle Drive, GROVELAND, FL 34736
Property Photos
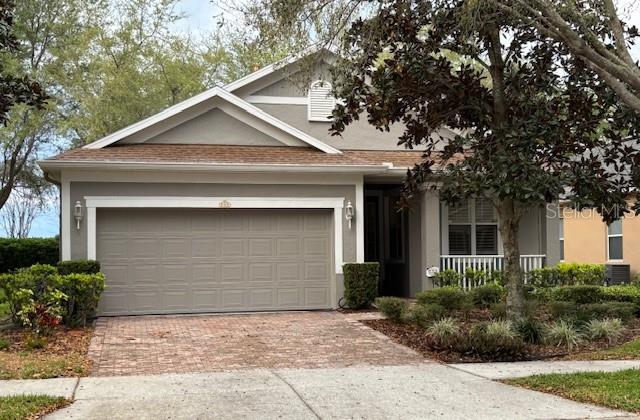
Would you like to sell your home before you purchase this one?
Priced at Only: $315,000
For more Information Call:
Address: 155 Crepe Myrtle Drive, GROVELAND, FL 34736
Property Location and Similar Properties






- MLS#: G5094328 ( Residential )
- Street Address: 155 Crepe Myrtle Drive
- Viewed: 1
- Price: $315,000
- Price sqft: $156
- Waterfront: No
- Year Built: 2006
- Bldg sqft: 2018
- Bedrooms: 2
- Total Baths: 2
- Full Baths: 2
- Garage / Parking Spaces: 2
- Days On Market: 20
- Additional Information
- Geolocation: 28.6274 / -81.784
- County: LAKE
- City: GROVELAND
- Zipcode: 34736
- Subdivision: Cascades Aka Trilogy
- Provided by: KELLER WILLIAMS ELITE PARTNERS III REALTY
- Contact: Susan Halverson, PA
- 321-527-5111

- DMCA Notice
Description
POSSIBLE OWNER FINANCING. Called Trilogy Orlando, but really on Hwy 27 N of Hwy 50, a 55+ community. This beautiful single family home features a screened Lanai, a private backyard with a wall behind it and no rear neighbors. As you approach the house see the paver brick driveway and sidewalk and front porch. Foyer leads to kitchen/has 36 wood cabinets, stainless steel appliances, tile floor, eating space in the kitchen, gas stove, and open to the living room/dining great room, with a beautiful wood floor. Plantation shutters throughout the house. The primary bedroom has a huge walk in closet, carpeted and vaulted ceiling. The primary bath features dual sinks, and a spacious walk in tiled shower with a built in seat. The 2nd bedroom is carpeted and could also be a nice office. 2nd bath has a tub & shower & is private for guests. The designer kitchen includes hard surface counters, gas range, stainless steel appliances and a closet pantry. There is a convenient eating space off the kitchen with lots of bright light. Living/dining room combo next to kitchen has sliding patio doors to the lanai with a paver floor. Great spot for a tranquil morning cup of coffee and evening beverage. Interior laundry includes Washer & gas Dryer and extra cabinets. 2 car attached garage with garage door opener. HOA includes, 24 hour manned security gate, cable & internet, indoor/outdoor pools, fitness center, tennis courts, pickle ball, arts and craft room, card rooms, bocce ball, walking trails, there is a demonstration kitchen, ballroom, dance studio, poker lounge, a golf simulator, billiard room, a long list of exercise classes, concerts, shows and much more, plus yard maintenance. Where your neighbors become your family, and you can meet every day at the Magnolia restaurant for Happy Hour. Owner is a FL licensed Realtor and has never lived in the house. Seller does not want to close until June 1, 2025. Ask about it. The W/D that will convey with the house is in the pictures, it may not be in the home when you see it.
Description
POSSIBLE OWNER FINANCING. Called Trilogy Orlando, but really on Hwy 27 N of Hwy 50, a 55+ community. This beautiful single family home features a screened Lanai, a private backyard with a wall behind it and no rear neighbors. As you approach the house see the paver brick driveway and sidewalk and front porch. Foyer leads to kitchen/has 36 wood cabinets, stainless steel appliances, tile floor, eating space in the kitchen, gas stove, and open to the living room/dining great room, with a beautiful wood floor. Plantation shutters throughout the house. The primary bedroom has a huge walk in closet, carpeted and vaulted ceiling. The primary bath features dual sinks, and a spacious walk in tiled shower with a built in seat. The 2nd bedroom is carpeted and could also be a nice office. 2nd bath has a tub & shower & is private for guests. The designer kitchen includes hard surface counters, gas range, stainless steel appliances and a closet pantry. There is a convenient eating space off the kitchen with lots of bright light. Living/dining room combo next to kitchen has sliding patio doors to the lanai with a paver floor. Great spot for a tranquil morning cup of coffee and evening beverage. Interior laundry includes Washer & gas Dryer and extra cabinets. 2 car attached garage with garage door opener. HOA includes, 24 hour manned security gate, cable & internet, indoor/outdoor pools, fitness center, tennis courts, pickle ball, arts and craft room, card rooms, bocce ball, walking trails, there is a demonstration kitchen, ballroom, dance studio, poker lounge, a golf simulator, billiard room, a long list of exercise classes, concerts, shows and much more, plus yard maintenance. Where your neighbors become your family, and you can meet every day at the Magnolia restaurant for Happy Hour. Owner is a FL licensed Realtor and has never lived in the house. Seller does not want to close until June 1, 2025. Ask about it. The W/D that will convey with the house is in the pictures, it may not be in the home when you see it.
Payment Calculator
- Principal & Interest -
- Property Tax $
- Home Insurance $
- HOA Fees $
- Monthly -
Features
Building and Construction
- Builder Name: Levitt & Son's
- Covered Spaces: 0.00
- Exterior Features: Irrigation System, Lighting, Private Mailbox, Sidewalk, Sliding Doors
- Flooring: Carpet, Ceramic Tile
- Living Area: 1277.00
- Other Structures: Tennis Court(s)
- Roof: Shingle
Property Information
- Property Condition: Completed
Land Information
- Lot Features: In County, Landscaped, Private, Sidewalk, Paved
Garage and Parking
- Garage Spaces: 2.00
- Open Parking Spaces: 0.00
- Parking Features: Driveway, Garage Door Opener, Ground Level, Guest, Off Street
Eco-Communities
- Pool Features: Gunite, Heated, In Ground, Indoor, Lap, Lighting, Outside Bath Access
- Water Source: Public
Utilities
- Carport Spaces: 0.00
- Cooling: Central Air
- Heating: Central, Gas, Natural Gas
- Pets Allowed: Cats OK, Dogs OK
- Sewer: Public Sewer
- Utilities: BB/HS Internet Available, Cable Connected, Electricity Connected, Natural Gas Connected, Public, Sewer Connected, Sprinkler Recycled, Street Lights, Underground Utilities, Water Connected
Amenities
- Association Amenities: Cable TV, Clubhouse, Fence Restrictions, Fitness Center, Gated, Maintenance, Pickleball Court(s), Pool, Recreation Facilities, Sauna, Security, Shuffleboard Court, Spa/Hot Tub, Tennis Court(s), Vehicle Restrictions, Wheelchair Access
Finance and Tax Information
- Home Owners Association Fee Includes: Guard - 24 Hour, Cable TV, Pool, Escrow Reserves Fund, Internet, Maintenance Grounds, Private Road, Recreational Facilities, Security
- Home Owners Association Fee: 549.00
- Insurance Expense: 0.00
- Net Operating Income: 0.00
- Other Expense: 0.00
- Tax Year: 2024
Other Features
- Accessibility Features: Accessible Approach with Ramp, Accessible Bedroom, Accessible Closets, Accessible Doors, Accessible Entrance, Accessible Full Bath, Visitor Bathroom, Accessible Hallway(s), Accessible Kitchen, Accessible Washer/Dryer, Central Living Area, Enhanced Accessible
- Appliances: Disposal, Dryer, Gas Water Heater, Microwave, Range, Refrigerator, Washer
- Association Name: KWPNC
- Association Phone: 352.243.4501
- Country: US
- Furnished: Unfurnished
- Interior Features: Ceiling Fans(s), Eat-in Kitchen, High Ceilings, Living Room/Dining Room Combo, Primary Bedroom Main Floor, Solid Surface Counters, Split Bedroom, Walk-In Closet(s)
- Legal Description: THE CASCADES OF GROVELAND PHASE I PB 54 PG 52-65 LOT 3 ORB 4654 PGS 1260-1263
- Levels: One
- Area Major: 34736 - Groveland
- Occupant Type: Tenant
- Parcel Number: 26-21-25-2000-000-00300
- Possession: Close of Escrow
- Style: Ranch
- Zoning Code: PUD
Similar Properties
Nearby Subdivisions
0
Belle Shore Isles
Bellevue At Estates
Blue Spgs Reserve
Brighton
Cascades Aka Trilogy
Cascades Of Groveland
Cascades Of Groveland Aka Tril
Cascades Of Groveland Ph 2
Cascades Of Groveland Trilogy
Cascades Of Phase 1 2000
Cascadesgroveland
Cascadesgroveland 2 3 Repla
Cascadesgroveland Ph 1
Cascadesgroveland Ph 2
Cascadesgroveland Ph 2 3
Cascadesgroveland Ph 41
Cascadesgrovelandph 5
Cascadesgrovelandph 6
Cascadesgrvland Ph 6
Cascadestrilogy Groveland
Cherry Lake Landing Rep Sub
Cherryridge At Estates
Cranes Landing Ph 01
Crestridge At Estates
Cypress Bluff
Cypress Oaks
Cypress Oaks Ph I
Cypress Oaks Ph Ii
Cypress Oaks Ph Iii
Cypress Oaks Phase I
Cypress Oaks Phase I Replat Pb
Eagle Pointe Ph 1
Eagle Pointe Ph 4
Eagle Pointe Ph Iii Sub
Eagle Pointe Ph Iv
Garden City Ph 1a
Garden City Ph 1d
Green Valley West
Groveland
Groveland Cascades Groveland P
Groveland Cascades Of Grovelan
Groveland Cranes Landing East
Groveland Eagle Pines
Groveland Eagle Pointe Ph 01
Groveland Farms 112324
Groveland Farms 162324
Groveland Farms 232224
Groveland Farms 25
Groveland Farms 30
Groveland Farms 322225
Groveland Groveland Farms 1822
Groveland Hidden Lakes Estates
Groveland Lake Catherine Shore
Groveland Lake Dot Landing Sub
Groveland Little Oaks
Groveland Osprey Cove Ph 02
Groveland Preserve At Sunrise
Groveland Quail Landing
Groveland Sunrise Ridge
Groveland Villas At Green Gate
Groveland Waterside Pointe Ph
Hidden Lakes Estates
Hidden Ridge 50s
Hidden Ridge 70s
Lake Douglas Landing Westwood
Lake Douglas Preserve
Lake Emma Estates
Lake Emma Sub
Lexington Estates
None
Other
Parkside At Estates
Parkside At Estates At Cherry
Phillips Landing
Phillips Landing Pb 78 Pg 1619
Preserve At Sunrise
Preserve At Sunrise Phase 2
Silver Eagle Reserve
Southern Ridge At Estates At C
Stewart Lake Preserve
Sunrise Ridge
Sunset Landing Sub
The Cascades Of Groveland Phas
The South 244ft Of North 344 F
Trinity Lakes
Trinity Lakes Ph 1 2
Trinity Lakes Ph 1 And 2
Trinity Lakes Ph 12
Trinity Lakes Ph 3
Trinity Lakes Phase 4
Villa City
Villa City Shores
Villas At Green Gate
Waterside At Estates
Waterside At Estates At Cherry
Waterside Pointe Ph 01
Waterside Pointe Ph 2b
Waterside Pointe Ph 3
Waterstone
Wilson Estates
Contact Info
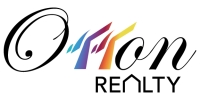
- Eddie Otton, ABR,Broker,CIPS,GRI,PSA,REALTOR ®,e-PRO
- Mobile: 407.427.0880
- eddie@otton.us



