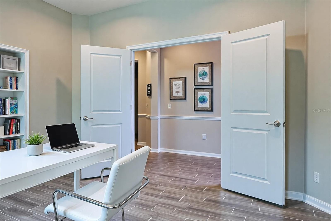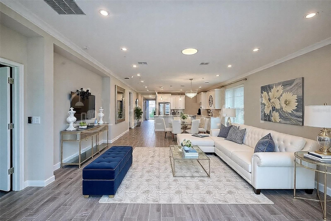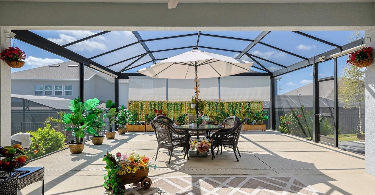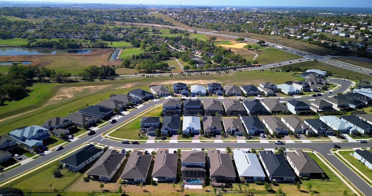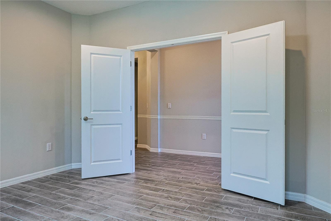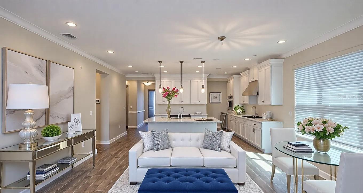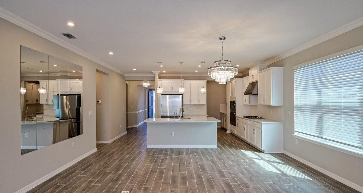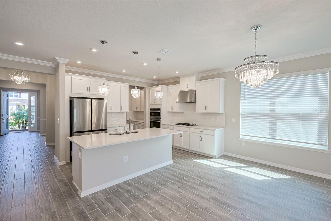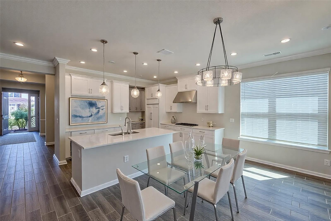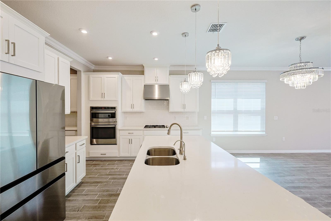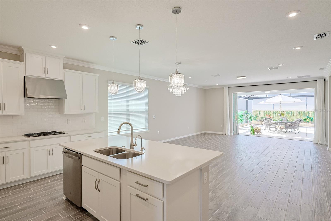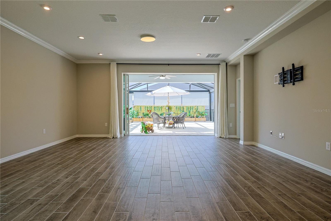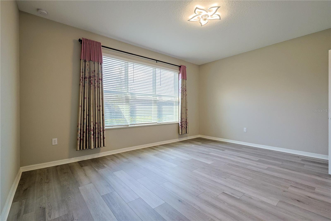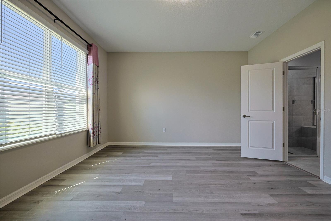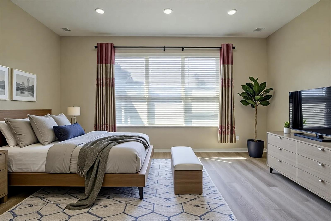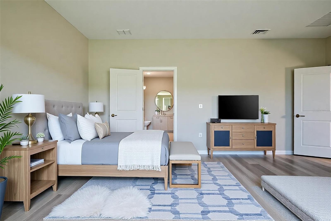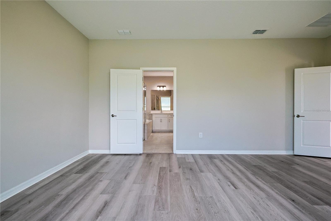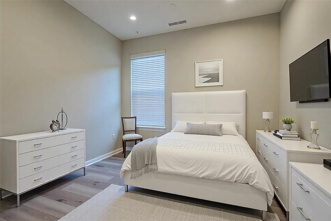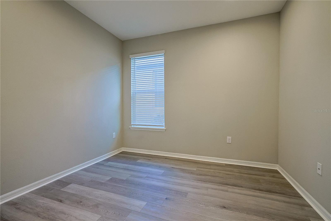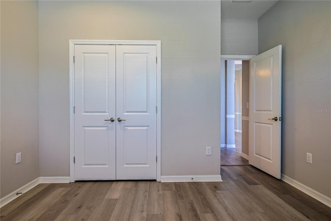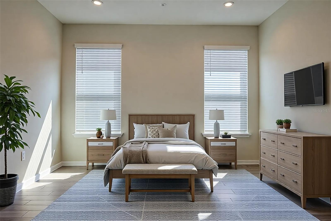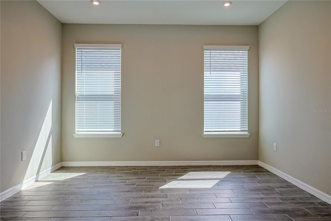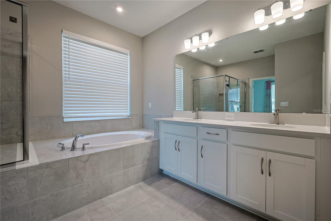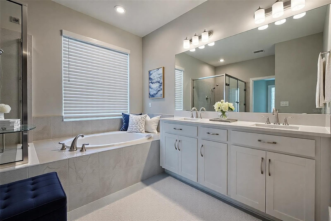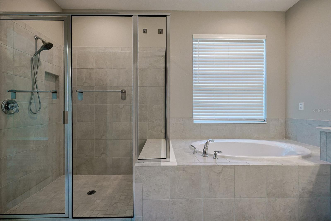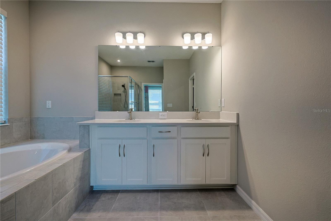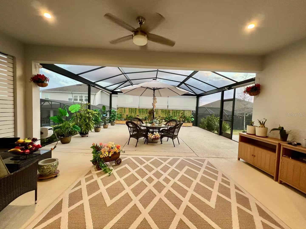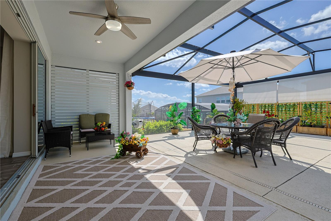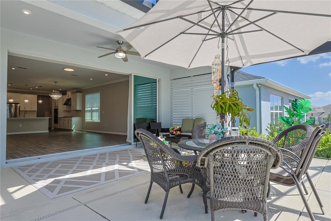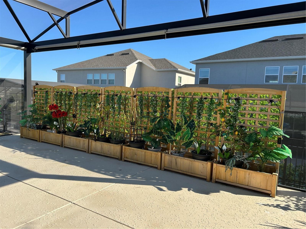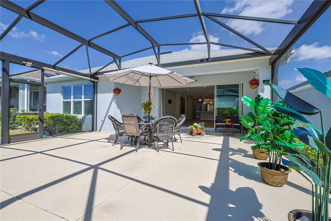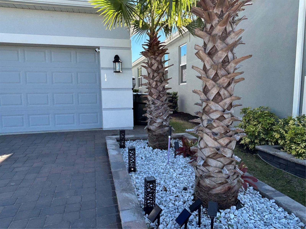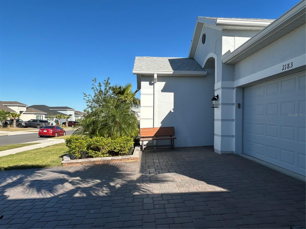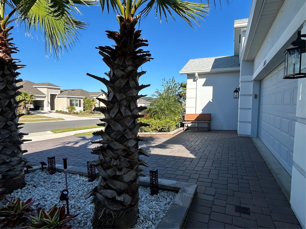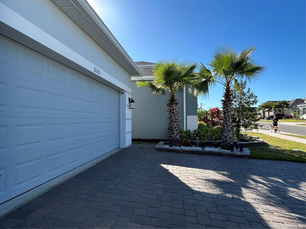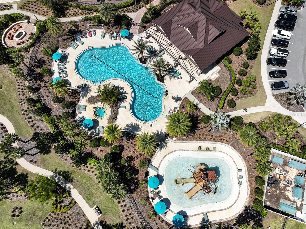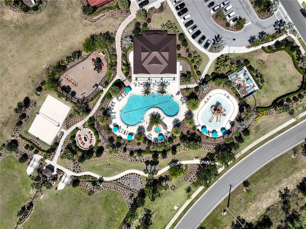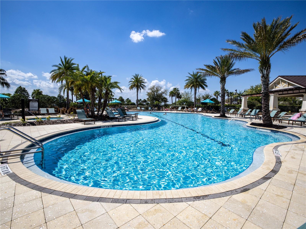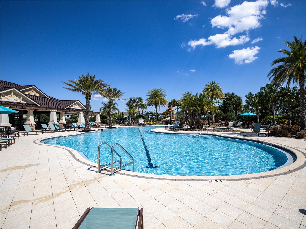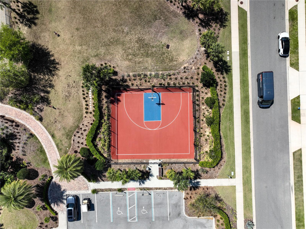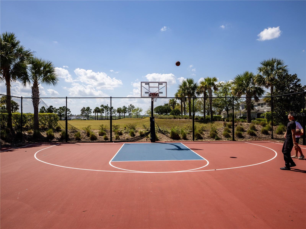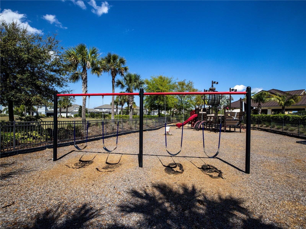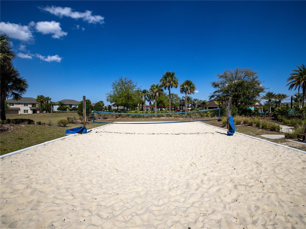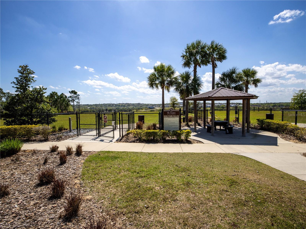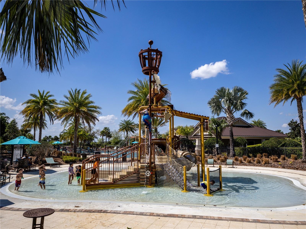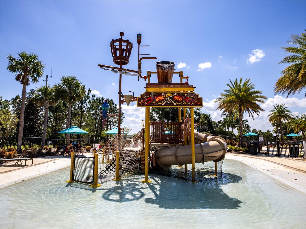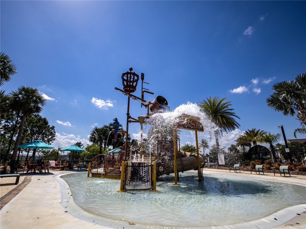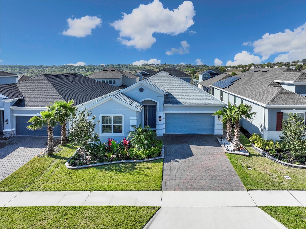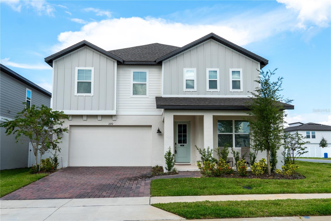2183 Ridge Pointe Lane, CLERMONT, FL 34715
Property Photos
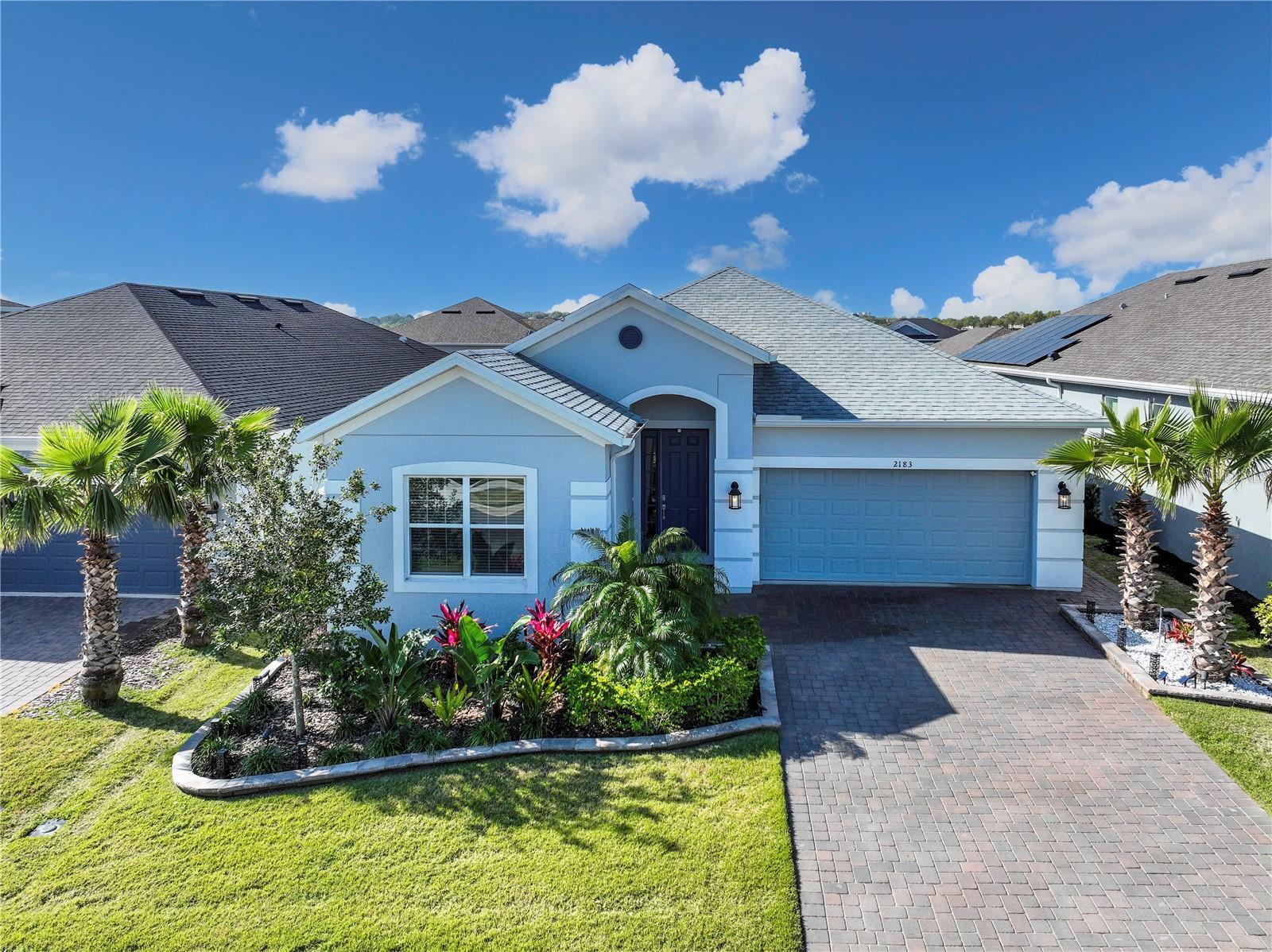
Would you like to sell your home before you purchase this one?
Priced at Only: $599,000
For more Information Call:
Address: 2183 Ridge Pointe Lane, CLERMONT, FL 34715
Property Location and Similar Properties






- MLS#: G5094541 ( Residential )
- Street Address: 2183 Ridge Pointe Lane
- Viewed: 25
- Price: $599,000
- Price sqft: $92
- Waterfront: No
- Year Built: 2022
- Bldg sqft: 6521
- Bedrooms: 4
- Total Baths: 3
- Full Baths: 3
- Garage / Parking Spaces: 2
- Days On Market: 10
- Additional Information
- Geolocation: 28.54 / -81.7436
- County: LAKE
- City: CLERMONT
- Zipcode: 34715
- Subdivision: Highland Ranch The Canyons Pha
- Elementary School: Grassy Lake Elementary
- Middle School: East Ridge Middle
- High School: Lake Minneola High
- Provided by: RE/MAX TITANIUM GROUP
- Contact: Victor Core
- 352-241-6363

- DMCA Notice
Description
**lots of upgrades **
**sitting on the top of the hill view**
great views in one of clermonts most sought after communities highland ranch. Perched on the **highest spot in clermont**, this stunning home offers unparalleled **hilltop views** and a prime location near the **olympic training center**. 8 minutes to the grand opened costco! With **thoughtful upgrades** and modern finishes throughout, this home is a true masterpiece designed for todays lifestyle. **a home designed for elegance and comfort**
step inside and be greeted by a **spacious and modern layout** that seamlessly blends style and functionality. To your left, youll find a **versatile office space**, perfect for remote work or creative projects. To the right, the **garage entry** leads you into the heart of the homea **gorgeous kitchen** that will inspire your inner chef. Featuring a **elegant quartz top kitchen island**, **built in upper and lower ovens**, a **gas stove**, and a **stainless steel refrigerator**, this kitchen is as practical as it is beautiful. The homes **luxurious upgrades** are evident at every turn, from the **woodline tiles that flow throughout the house** to the **50 inch long cabinets** that provide ample storage. The **split bedroom design** ensures ultimate privacy, making this home ideal for families or guests. **your private retreat**
the **master suite** is a true sanctuary, located at the end of the home for maximum tranquility. It boasts an **extra large walk in closet**, providing plenty of space for your wardrobe and more. On the opposite side of the home, youll find **three additional bedrooms**, two **full bathroom**, and a **flexible office space**, offering endless possibilities for your lifestyle needs. **outdoor living at its finest**
step outside to your **screen lanai**, a stunning upgrade that transforms your backyard into a private oasis. Whether youre enjoying your morning coffee or hosting a sunset gathering, the **breathtaking hilltop views** will take your breath away. The backyard also features **seven garden boxes**, **patio shades**, and a **private silver wooden wall**, creating a serene and secluded outdoor retreat. **thoughtful upgrades for modern living**
this home has been meticulously upgraded to meet the highest standards of comfort and efficiency. Recent enhancements include:
**landscape upgrades**
**gutter installation**
**water softener**
**garage upgrades**, including durable **epoxy flooring** and **storage racks**
**energy efficient insulation** for the garage, attic, and garage door
**18 recessed lights**, **five chandeliers**, and **three ceiling fans**
**luxury vinyl flooring** throughout all five rooms
**crown molding**
**a community that has it all**
living at 2183 ridge points lane means enjoying access to some of the **best community amenities** in clermont. Take a dip in the **swimming pool**, play at the **playground**, or shoot hoops at the **basketball court**. The **splash pool** is perfect for cooling off on warm florida days, and the **community center** provides a hub for social gatherings and events. **dont miss outschedule your tour today! **
this home is more than just a place to liveits a lifestyle. From the **amazing hilltop views** to the **top tier upgrades** and **vibrant community**, every detail has been carefully crafted to present the best of clermont living. *some photos virtual staged*
Description
**lots of upgrades **
**sitting on the top of the hill view**
great views in one of clermonts most sought after communities highland ranch. Perched on the **highest spot in clermont**, this stunning home offers unparalleled **hilltop views** and a prime location near the **olympic training center**. 8 minutes to the grand opened costco! With **thoughtful upgrades** and modern finishes throughout, this home is a true masterpiece designed for todays lifestyle. **a home designed for elegance and comfort**
step inside and be greeted by a **spacious and modern layout** that seamlessly blends style and functionality. To your left, youll find a **versatile office space**, perfect for remote work or creative projects. To the right, the **garage entry** leads you into the heart of the homea **gorgeous kitchen** that will inspire your inner chef. Featuring a **elegant quartz top kitchen island**, **built in upper and lower ovens**, a **gas stove**, and a **stainless steel refrigerator**, this kitchen is as practical as it is beautiful. The homes **luxurious upgrades** are evident at every turn, from the **woodline tiles that flow throughout the house** to the **50 inch long cabinets** that provide ample storage. The **split bedroom design** ensures ultimate privacy, making this home ideal for families or guests. **your private retreat**
the **master suite** is a true sanctuary, located at the end of the home for maximum tranquility. It boasts an **extra large walk in closet**, providing plenty of space for your wardrobe and more. On the opposite side of the home, youll find **three additional bedrooms**, two **full bathroom**, and a **flexible office space**, offering endless possibilities for your lifestyle needs. **outdoor living at its finest**
step outside to your **screen lanai**, a stunning upgrade that transforms your backyard into a private oasis. Whether youre enjoying your morning coffee or hosting a sunset gathering, the **breathtaking hilltop views** will take your breath away. The backyard also features **seven garden boxes**, **patio shades**, and a **private silver wooden wall**, creating a serene and secluded outdoor retreat. **thoughtful upgrades for modern living**
this home has been meticulously upgraded to meet the highest standards of comfort and efficiency. Recent enhancements include:
**landscape upgrades**
**gutter installation**
**water softener**
**garage upgrades**, including durable **epoxy flooring** and **storage racks**
**energy efficient insulation** for the garage, attic, and garage door
**18 recessed lights**, **five chandeliers**, and **three ceiling fans**
**luxury vinyl flooring** throughout all five rooms
**crown molding**
**a community that has it all**
living at 2183 ridge points lane means enjoying access to some of the **best community amenities** in clermont. Take a dip in the **swimming pool**, play at the **playground**, or shoot hoops at the **basketball court**. The **splash pool** is perfect for cooling off on warm florida days, and the **community center** provides a hub for social gatherings and events. **dont miss outschedule your tour today! **
this home is more than just a place to liveits a lifestyle. From the **amazing hilltop views** to the **top tier upgrades** and **vibrant community**, every detail has been carefully crafted to present the best of clermont living. *some photos virtual staged*
Payment Calculator
- Principal & Interest -
- Property Tax $
- Home Insurance $
- HOA Fees $
- Monthly -
Features
Building and Construction
- Covered Spaces: 0.00
- Exterior Features: Sidewalk
- Flooring: Laminate, Tile
- Living Area: 2399.00
- Roof: Shingle
Property Information
- Property Condition: Completed
Land Information
- Lot Features: Landscaped, Sidewalk
School Information
- High School: Lake Minneola High
- Middle School: East Ridge Middle
- School Elementary: Grassy Lake Elementary
Garage and Parking
- Garage Spaces: 2.00
- Open Parking Spaces: 0.00
Eco-Communities
- Water Source: Public
Utilities
- Carport Spaces: 0.00
- Cooling: Central Air
- Heating: Electric
- Pets Allowed: Yes
- Sewer: Public Sewer
- Utilities: Cable Available, Electricity Available, Phone Available, Sewer Available, Street Lights, Water Available
Finance and Tax Information
- Home Owners Association Fee: 135.00
- Insurance Expense: 0.00
- Net Operating Income: 0.00
- Other Expense: 0.00
- Tax Year: 2024
Other Features
- Appliances: Built-In Oven, Dishwasher, Disposal, Electric Water Heater, Microwave, Range, Range Hood, Refrigerator, Water Softener
- Association Name: Justin Torrens
- Association Phone: 407-494-1099
- Country: US
- Interior Features: Crown Molding, Living Room/Dining Room Combo, Open Floorplan, Split Bedroom, Walk-In Closet(s)
- Legal Description: CITY/MUNI/TWP:CLERMONT SEC/TWN/RNG/MER:SEC 15 TWN 22S RNG 26E HIGHLAND RANCH THE CANYONS PHASE 6 PB 74 PG 49-57 LOT 47 ORB 6078 PG 1943 MAP REF:BK 74 PG 49-57
- Levels: One
- Area Major: 34715 - Minneola
- Occupant Type: Vacant
- Parcel Number: 15-22-26-0166-000-04700
- View: City, Mountain(s)
- Views: 25
Similar Properties
Nearby Subdivisions
Arborwood Ph 1b
Arborwood Ph 1b Ph 2
Arborwood Ph 1b Ph 2
Arrowtree Reserve Ph I Sub
Clermont Verde Ridge
Eastridge
Highland Ranch
Highland Ranch Canyons Ph 2
Highland Ranch Canyons Ph 3
Highland Ranch Canyons Ph 5
Highland Ranch Primary Ph 1
Highland Ranch The Canyons Ph
Highland Ranch The Canyons Pha
Highland Ranchcanyons
Highland Ranchcanyons Ph 4
Highlands Ranch Esplande Phase
Lake Shepherd Shores
Minneola Hills Ph 1a
Mountain Trail
None
Villagesminneola Hills Ph 1a
Villagesminneola Hills Ph 2a
Vintner Reserve
Contact Info
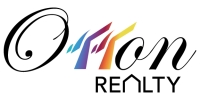
- Eddie Otton, ABR,Broker,CIPS,GRI,PSA,REALTOR ®,e-PRO
- Mobile: 407.427.0880
- eddie@otton.us



