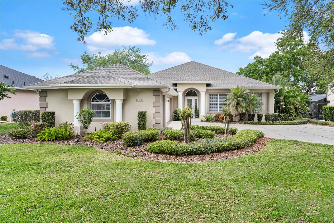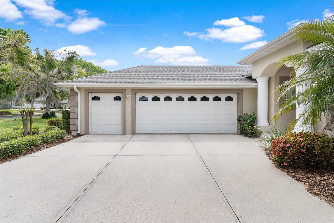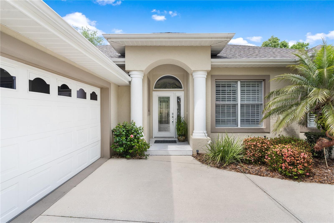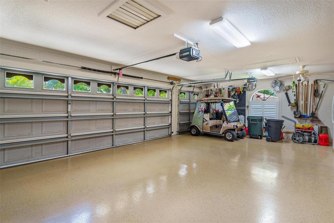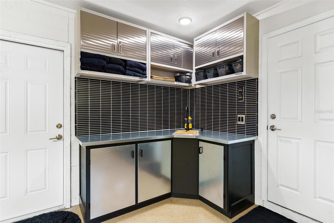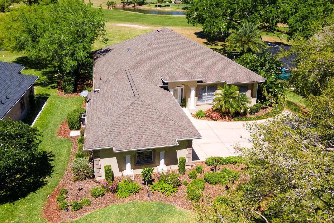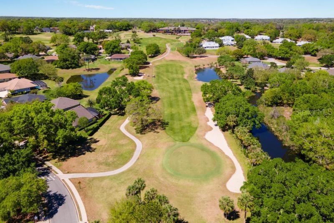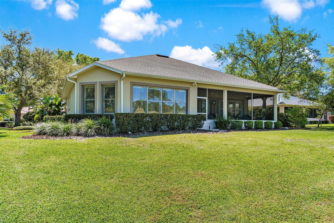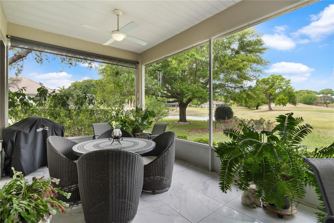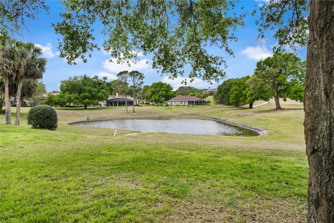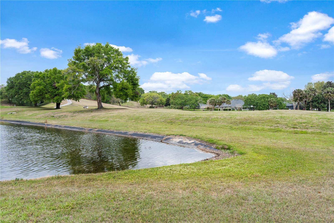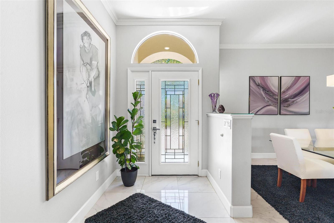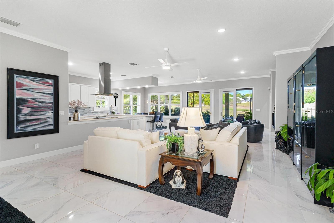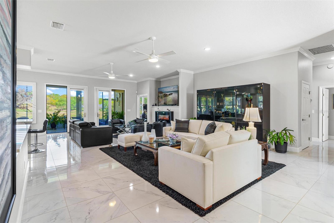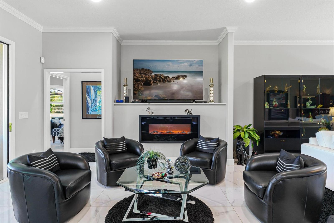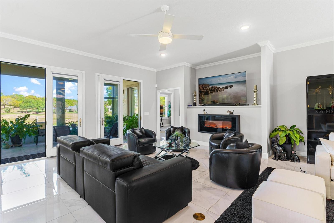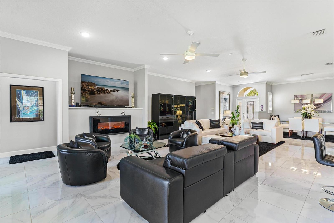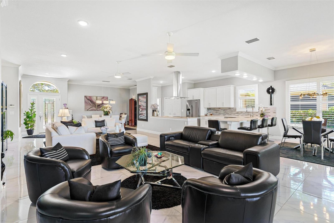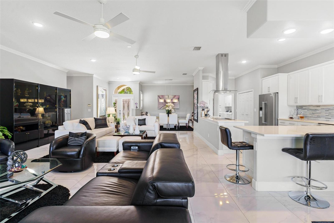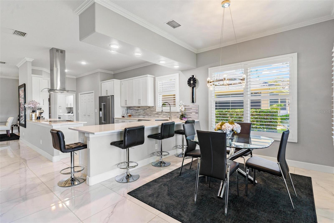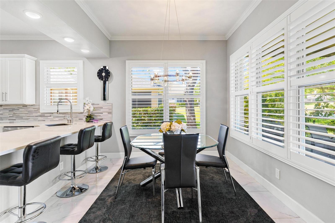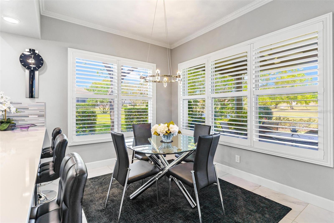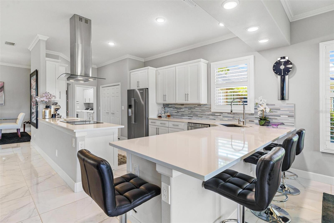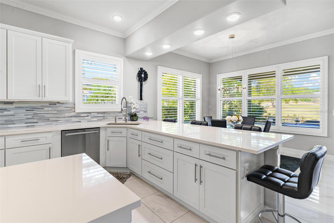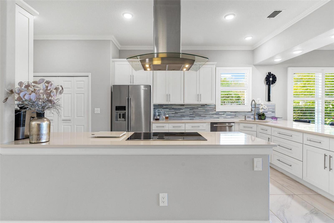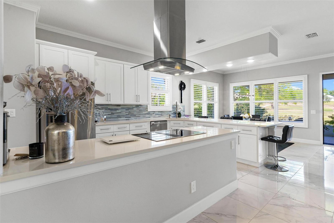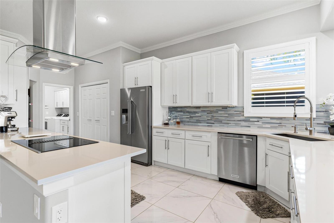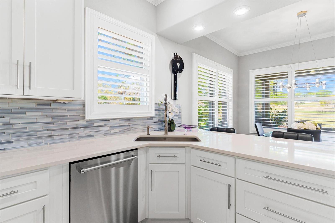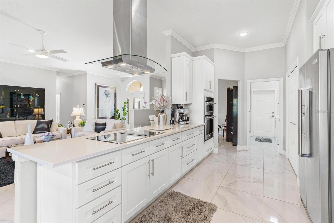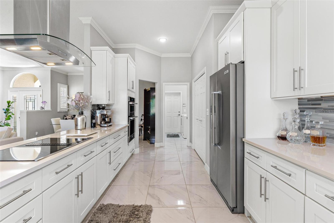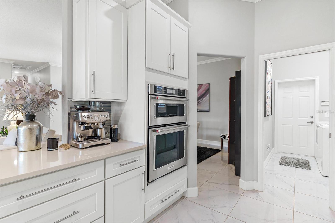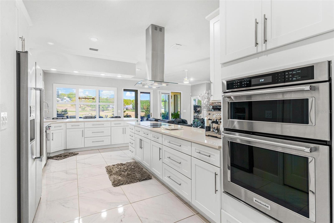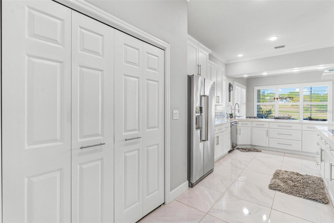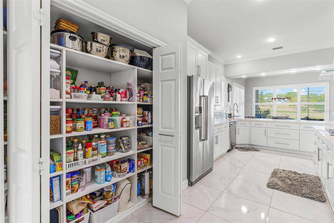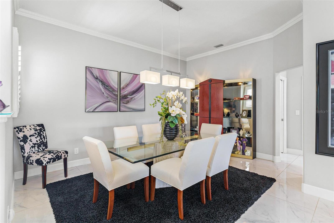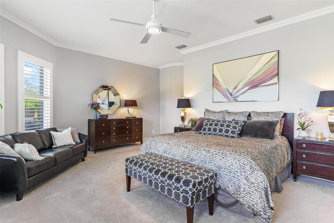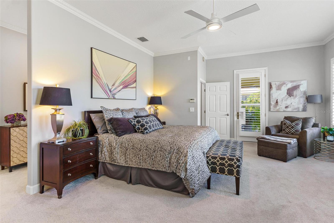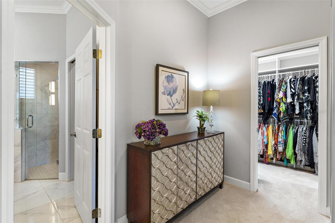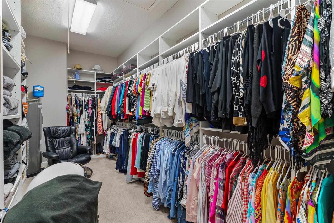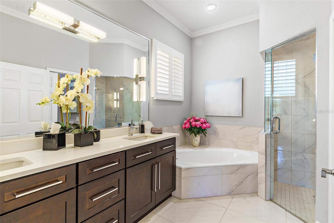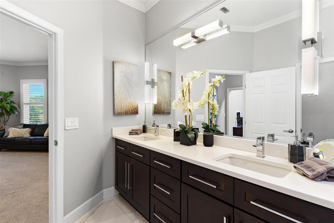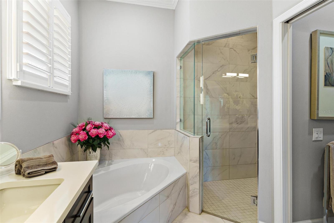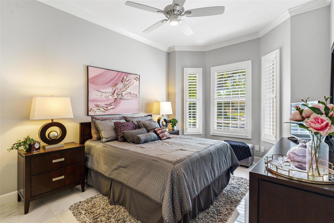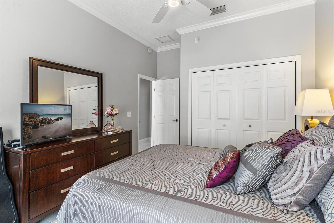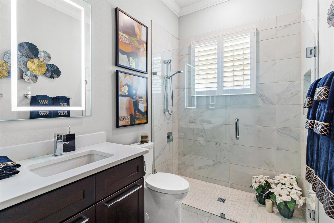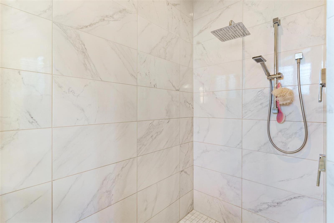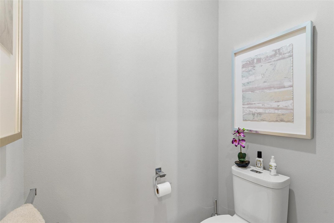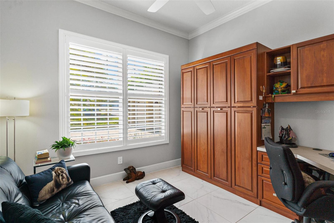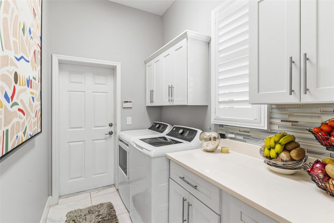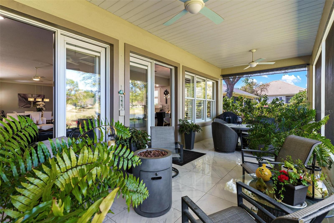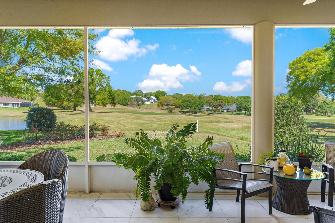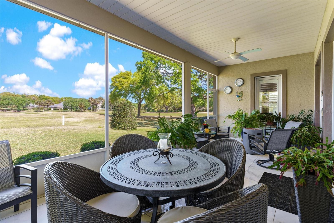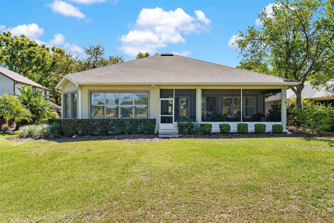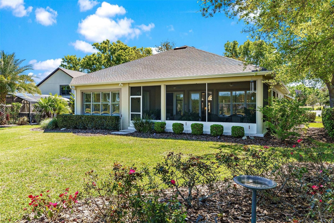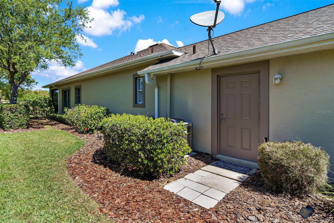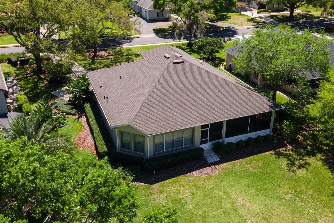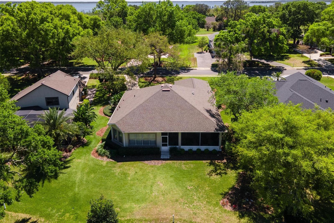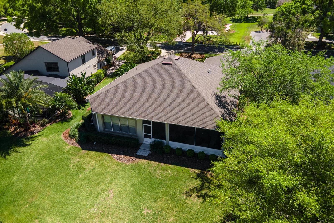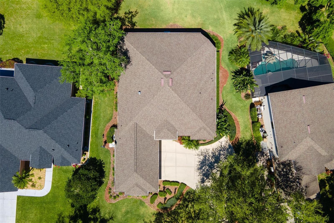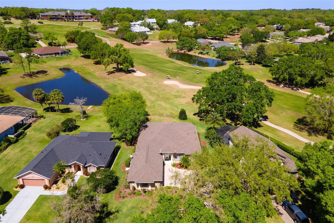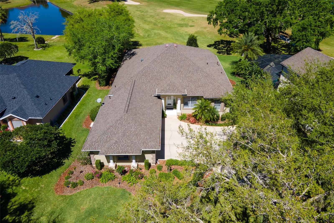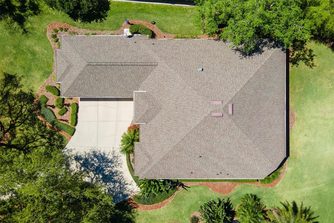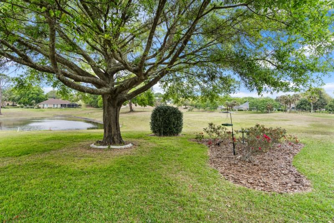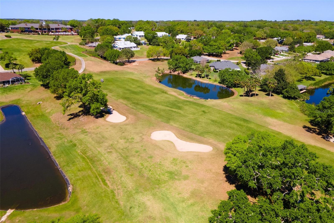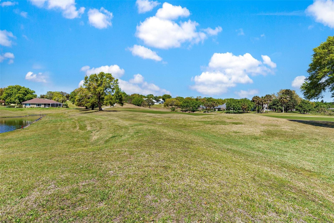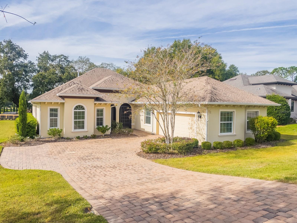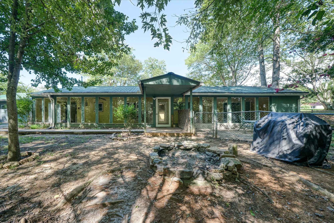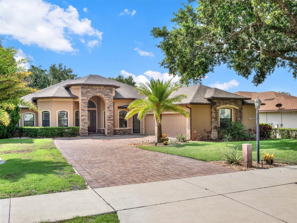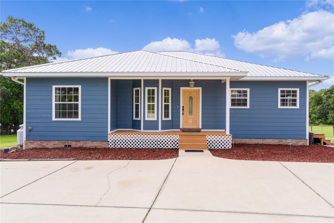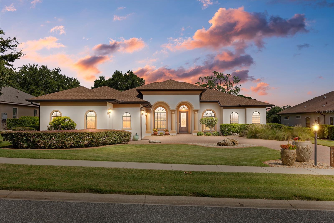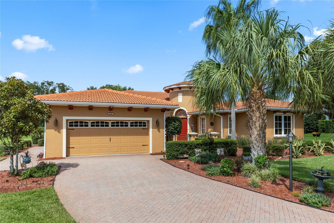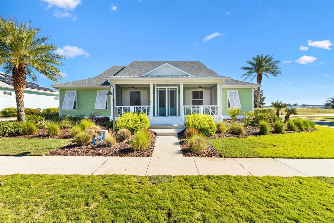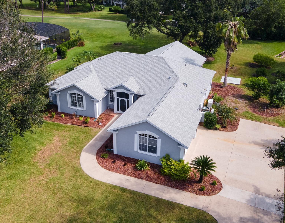6106 Spinnaker Loop, LADY LAKE, FL 32159
Property Photos
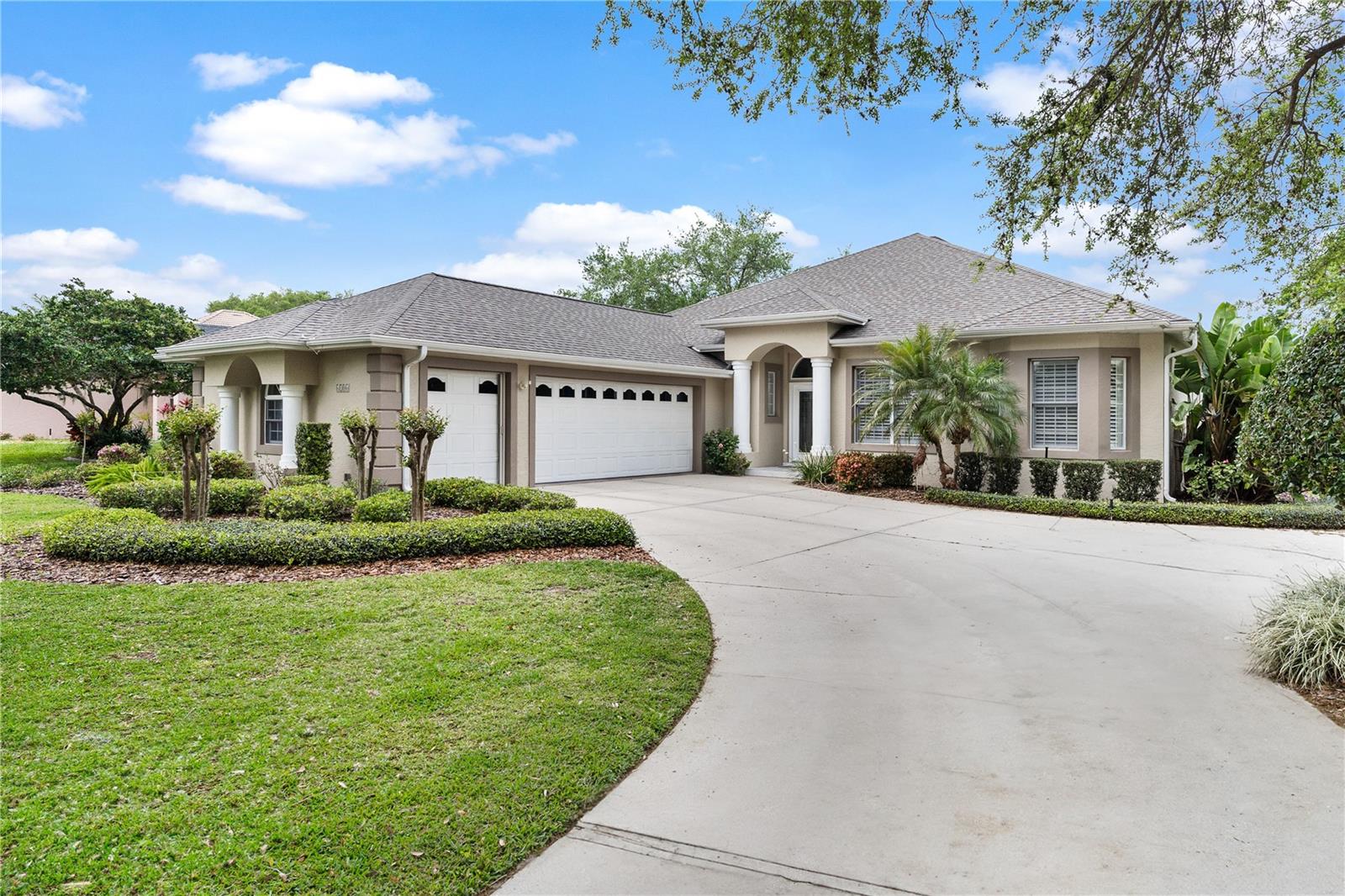
Would you like to sell your home before you purchase this one?
Priced at Only: $600,000
For more Information Call:
Address: 6106 Spinnaker Loop, LADY LAKE, FL 32159
Property Location and Similar Properties






- MLS#: G5094548 ( Residential )
- Street Address: 6106 Spinnaker Loop
- Viewed: 2
- Price: $600,000
- Price sqft: $168
- Waterfront: No
- Year Built: 2000
- Bldg sqft: 3577
- Bedrooms: 3
- Total Baths: 2
- Full Baths: 2
- Garage / Parking Spaces: 3
- Days On Market: 6
- Additional Information
- Geolocation: 28.9263 / -81.8524
- County: LAKE
- City: LADY LAKE
- Zipcode: 32159
- Subdivision: Harbor Hills Pt Rep
- Provided by: MORRIS REALTY AND INVESTMENTS
- Contact: Theresa Morris
- 352-435-4663

- DMCA Notice
Description
ONE OF A KIND GOLF FRONTAGE HOME! Step into this unique, custom built residence that boasts stunning views of the golf course and pond directly from the back Lanai. Located on the 10th Fairway, this property offers an unparalleled living experience in a highly sought after community. Completely remodeled and updated, this home is move in ready and perfect for modern living. Upon entering, you'll be captivated by the open concept design featuring a spacious Great Room with an electric fireplace and a separate formal dining area. The huge kitchen includes a large breakfast room, Quartz countertops, a wall oven, a built in microwave, and a stovetopideal for cooking and entertaining. Additional updates include a new roof (2020), a new hot water heater (2016), and a brand new HVAC system, ensuring your home stays comfortable year round. The luxurious Primary Suite is a retreat, offering a generous 17x6 walk in custom closet. The en suite Primary Bath features a dual sink raised Quartz vanity, a walk in glass shower, a soaking tub for ultimate relaxation, and a separate water closet. With a split bedroom design, your guests will enjoy plenty of privacy in their own space. The remodeled guest bath with a raised Quartz vanity is shared by Bedrooms 2 and 3, which are currently set up with a Murphy bed and deskperfect for an office space. An inside laundry room with cabinets and a washer and dryer are included for your convenience. For those who love extra space, the oversized 3 car garage offers ample room for your golf cart or an additional small vehicle. This home is located in a guard gated, 24/7 security community, complete with sidewalks for leisurely strolls and a sense of safety and serenity. An optional club membership is available for a separate fee.
Don't miss the chance to make this extraordinary home yoursWELCOME!
Description
ONE OF A KIND GOLF FRONTAGE HOME! Step into this unique, custom built residence that boasts stunning views of the golf course and pond directly from the back Lanai. Located on the 10th Fairway, this property offers an unparalleled living experience in a highly sought after community. Completely remodeled and updated, this home is move in ready and perfect for modern living. Upon entering, you'll be captivated by the open concept design featuring a spacious Great Room with an electric fireplace and a separate formal dining area. The huge kitchen includes a large breakfast room, Quartz countertops, a wall oven, a built in microwave, and a stovetopideal for cooking and entertaining. Additional updates include a new roof (2020), a new hot water heater (2016), and a brand new HVAC system, ensuring your home stays comfortable year round. The luxurious Primary Suite is a retreat, offering a generous 17x6 walk in custom closet. The en suite Primary Bath features a dual sink raised Quartz vanity, a walk in glass shower, a soaking tub for ultimate relaxation, and a separate water closet. With a split bedroom design, your guests will enjoy plenty of privacy in their own space. The remodeled guest bath with a raised Quartz vanity is shared by Bedrooms 2 and 3, which are currently set up with a Murphy bed and deskperfect for an office space. An inside laundry room with cabinets and a washer and dryer are included for your convenience. For those who love extra space, the oversized 3 car garage offers ample room for your golf cart or an additional small vehicle. This home is located in a guard gated, 24/7 security community, complete with sidewalks for leisurely strolls and a sense of safety and serenity. An optional club membership is available for a separate fee.
Don't miss the chance to make this extraordinary home yoursWELCOME!
Payment Calculator
- Principal & Interest -
- Property Tax $
- Home Insurance $
- HOA Fees $
- Monthly -
Features
Building and Construction
- Covered Spaces: 0.00
- Exterior Features: French Doors, Irrigation System, Rain Gutters
- Flooring: Carpet, Tile
- Living Area: 2497.00
- Roof: Shingle
Land Information
- Lot Features: In County, Level, On Golf Course, Sidewalk, Paved
Garage and Parking
- Garage Spaces: 3.00
- Open Parking Spaces: 0.00
- Parking Features: Garage Door Opener, Golf Cart Garage, Oversized, Workshop in Garage
Eco-Communities
- Water Source: Public
Utilities
- Carport Spaces: 0.00
- Cooling: Central Air
- Heating: Electric
- Pets Allowed: Cats OK, Dogs OK, Yes
- Sewer: Septic Tank
- Utilities: BB/HS Internet Available, Cable Connected
Amenities
- Association Amenities: Gated
Finance and Tax Information
- Home Owners Association Fee Includes: Guard - 24 Hour, Common Area Taxes, Maintenance Grounds, Private Road, Security, Trash
- Home Owners Association Fee: 182.11
- Insurance Expense: 0.00
- Net Operating Income: 0.00
- Other Expense: 0.00
- Tax Year: 2024
Other Features
- Appliances: Convection Oven, Cooktop, Dishwasher, Disposal, Dryer, Electric Water Heater, Microwave, Range Hood, Refrigerator, Washer, Water Filtration System, Water Softener
- Association Name: Lara Parker
- Association Phone: 352-753-7000
- Country: US
- Interior Features: Attic Fan, Ceiling Fans(s), Crown Molding, Eat-in Kitchen, High Ceilings, Kitchen/Family Room Combo, Living Room/Dining Room Combo, Open Floorplan, Solid Surface Counters, Split Bedroom, Window Treatments
- Legal Description: PARTIAL REPLAT OF HARBOR HILLS SUB LOT 18 BLK BB PB 35 PGS 80-83 ORB 4805 PG 1740
- Levels: One
- Area Major: 32159 - Lady Lake (The Villages)
- Occupant Type: Owner
- Parcel Number: 13-18-24-0505-0BB-01800
- View: Golf Course, Water
- Zoning Code: PUD
Similar Properties
Nearby Subdivisions
0001
Berts Sub
Big Pine Island Sub
Carlton Village
Carlton Village Park
Dundee
Green Key Village
Griffin View Estates
Grove At Harbor Hills The
Hammock Oaks
Hammock Oaks Villas
Harbor Hills
Harbor Hills The Grove
Harbor Hills Ph 05
Harbor Hills Ph 6a
Harbor Hills Ph 6b
Harbor Hills Ph 6c
Harbor Hills Ph Iii Sub
Harbor Hills Pt Rep
Harbor Hills Un 1
Lady Lake April Hills
Lady Lake Arlington South Sub
Lady Lake Cierra Oaks
Lady Lake Hidden Oaks Sub
Lady Lake Lakes Ph 02 Lt 01 Bl
Lady Lake Oak Meadows Sub
Lady Lake Orange Blossom Garde
Lady Lake Skyline Hills Resub
Lady Lake Stevens Add
Lady Lake Stonewood Manor
Lake Griffin Terrace Sub
Lakes Lady Lake
No Subdivision
None
Not Available-other
Oak Meadows
Oak Pointe Sub
Orange Blossom Gardens
Orange Blossom Gardens Chula V
Orange Blossom Gardens Courtya
Orange Blossom Gardens Un 7
Sligh Teagues Add
Stonewood Estates
Sumter Villages
The Lakes Lady Lake
The Villages
Villages Lady Lake
Villages Of Sumter
Villages Of Sumter Villa La Pa
Villages Of Sumter Villa Valde
Villagessumter
Windsor Green
X
Contact Info
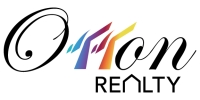
- Eddie Otton, ABR,Broker,CIPS,GRI,PSA,REALTOR ®,e-PRO
- Mobile: 407.427.0880
- eddie@otton.us



