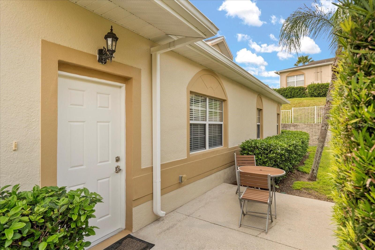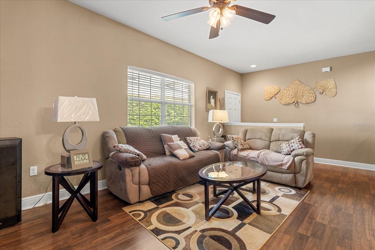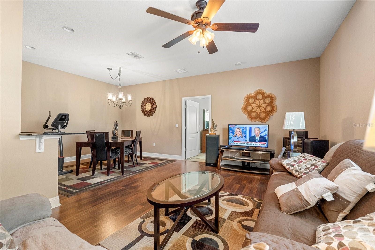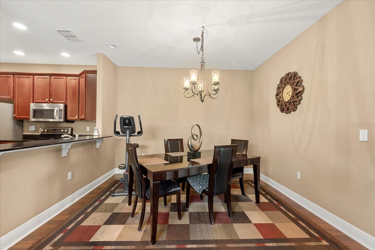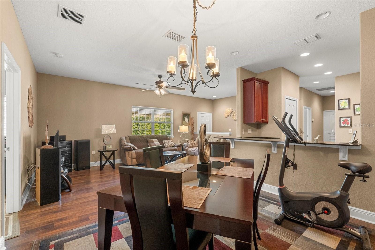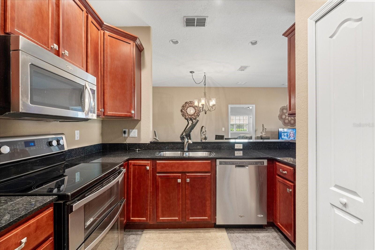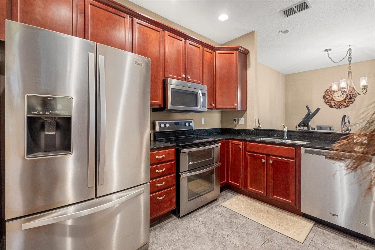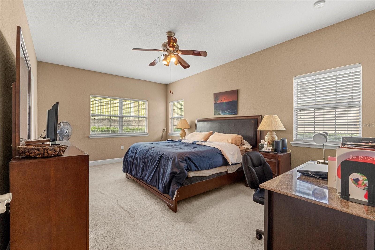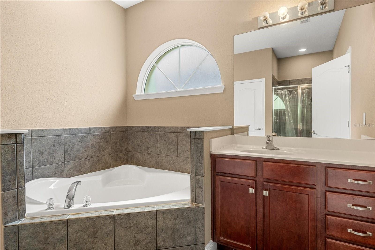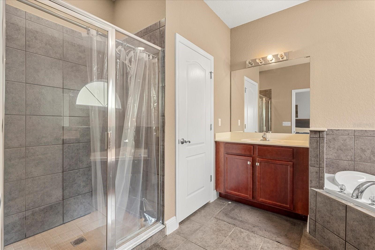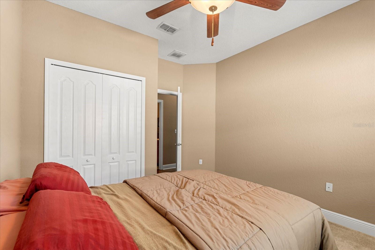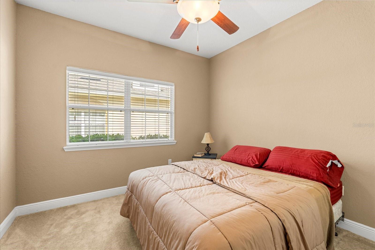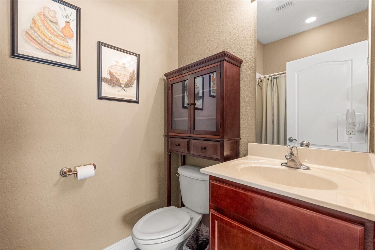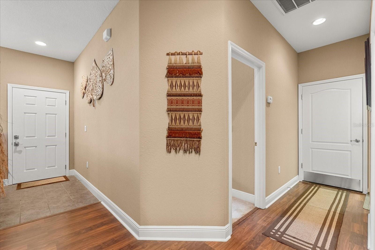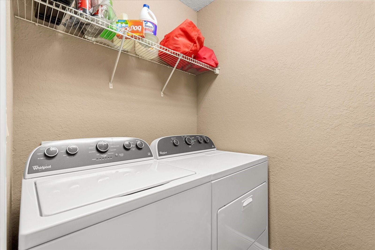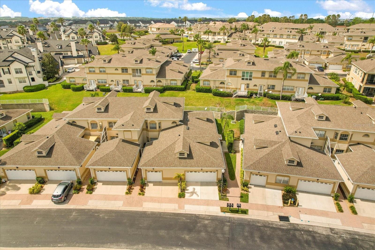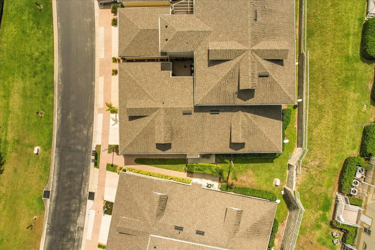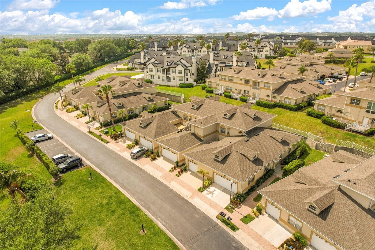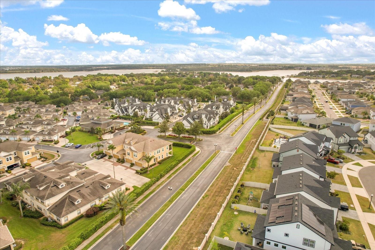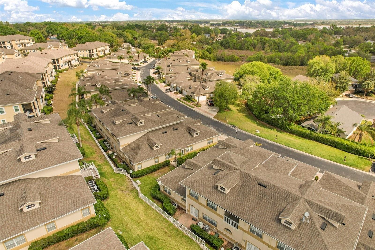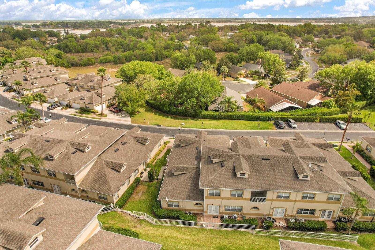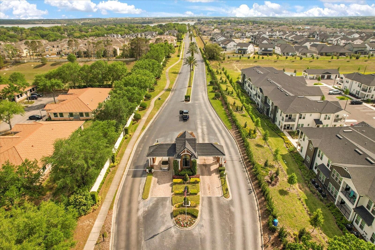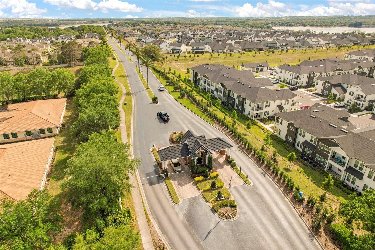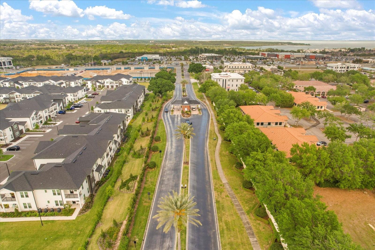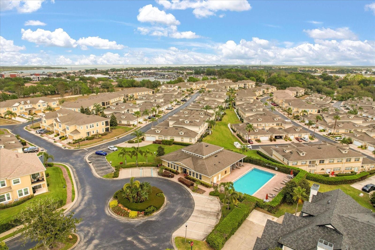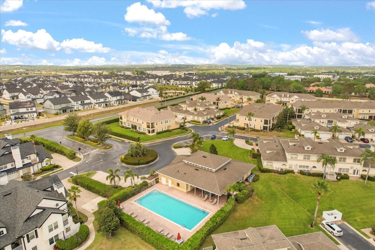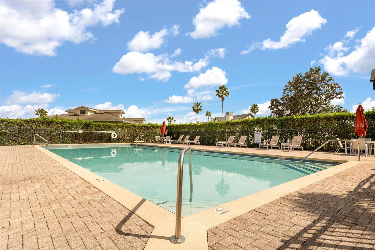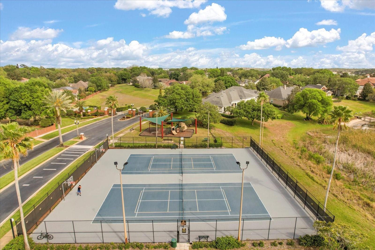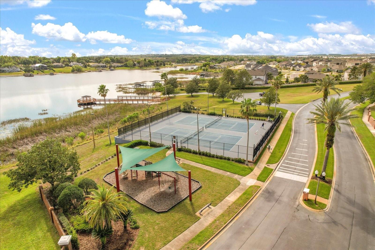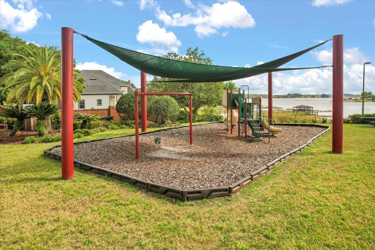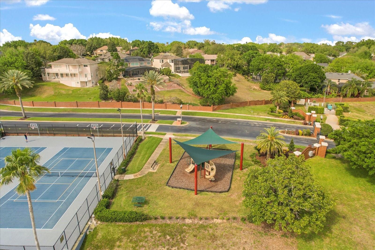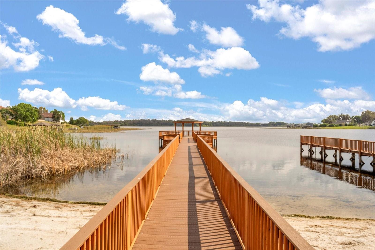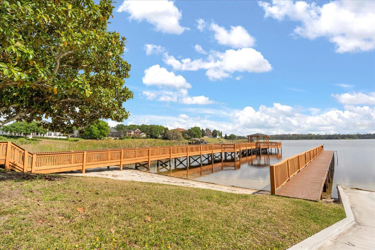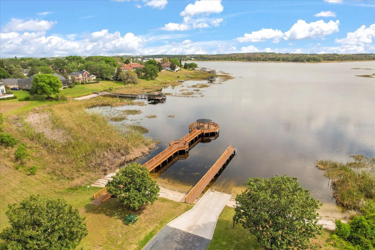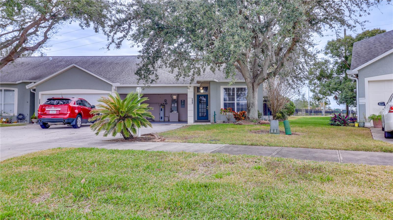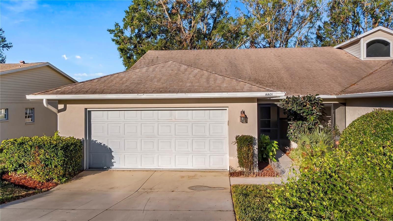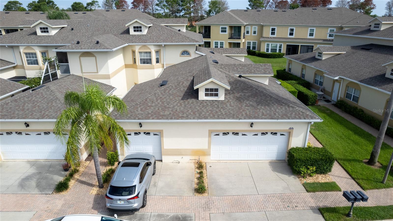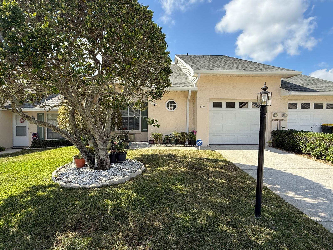13320 Fountainbleau Drive, CLERMONT, FL 34711
Property Photos
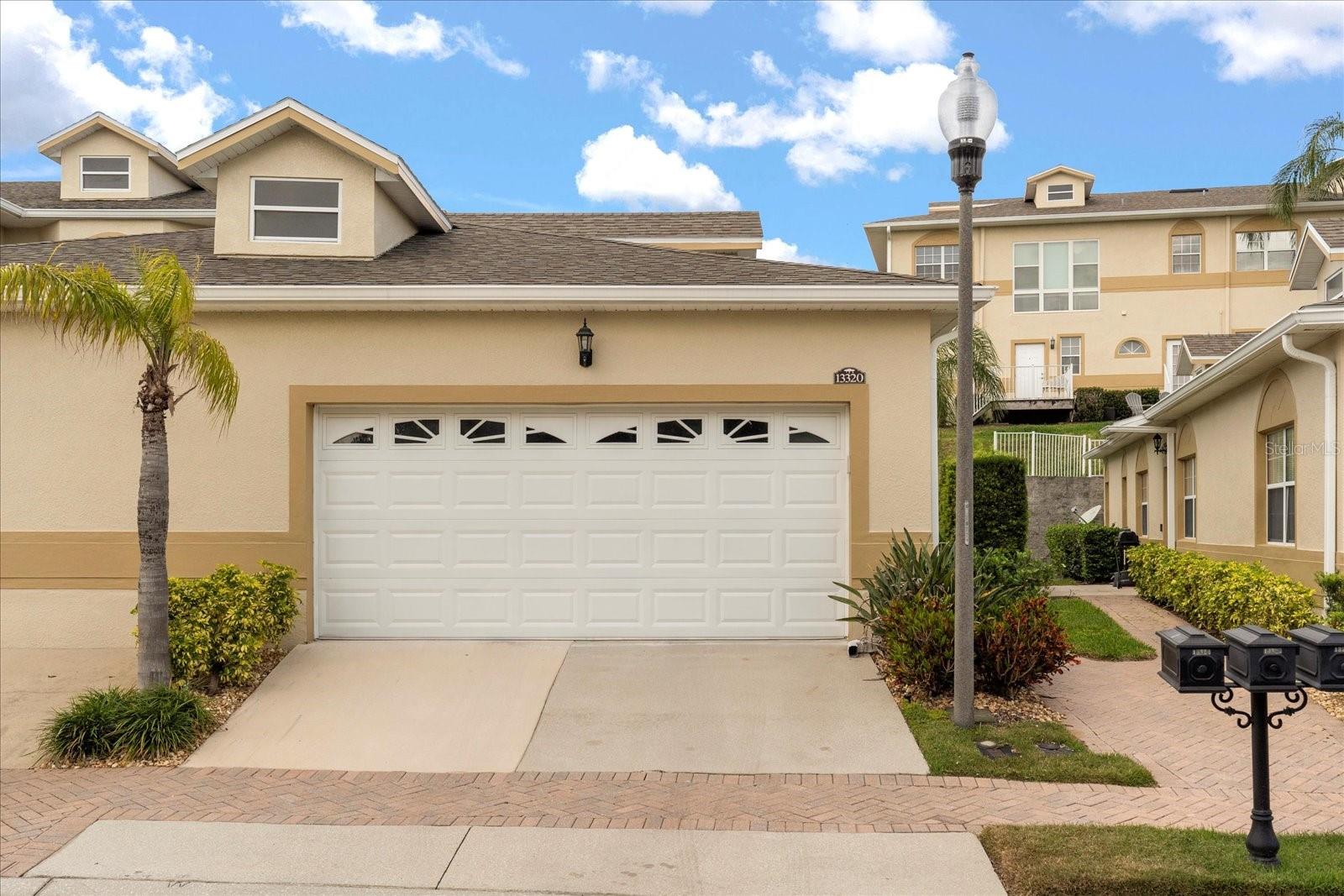
Would you like to sell your home before you purchase this one?
Priced at Only: $275,000
For more Information Call:
Address: 13320 Fountainbleau Drive, CLERMONT, FL 34711
Property Location and Similar Properties






- MLS#: G5094824 ( Residential )
- Street Address: 13320 Fountainbleau Drive
- Viewed: 4
- Price: $275,000
- Price sqft: $169
- Waterfront: No
- Year Built: 2005
- Bldg sqft: 1626
- Bedrooms: 2
- Total Baths: 2
- Full Baths: 2
- Garage / Parking Spaces: 2
- Days On Market: 17
- Additional Information
- Geolocation: 28.5405 / -81.6678
- County: LAKE
- City: CLERMONT
- Zipcode: 34711
- Subdivision: Sweetwater Ridge Townhomes At
- Provided by: KELLER WILLIAMS ELITE PARTNERS III REALTY
- Contact: Regina Cruz
- 321-527-5111

- DMCA Notice
Description
Charming Turnkey Townhome in Gated Magnolia Pointe
Discover this beautifully maintained 2 bedroom, 2 bathroom end unit townhome in the sought after, gated community of Magnolia Pointe. This first floor residence offers a seamless blend of comfort and convenience, making it the perfect primary home or vacation retreat.
Step inside to find laminate and ceramic tile flooring throughout, offering both style and easy maintenance. The spacious kitchen is a chefs delight, featuring stainless steel appliances, elegant 42 cabinets with crown molding, and sleek granite countertops.
The oversized, extended garage easily accommodates two vehicles with room to spare for extra storage or a small workshop. The AC system, just 7 years old, provides reliable comfort year round. The Hot Water Heater was replaced in March 2025.
Enjoy resort style living with community amenities, including: 24 hour guarded gate, a boat ramp with direct access to Johns Lake Chain of Lakes, a sparkling pool, a multipurpose room available for rent and a fitness center.
This home has the option of being sold fully furnished , making it a truly move in ready opportunity. Seller is offering a home warranty.
Dont miss out on this rare findschedule your private tour today!
Description
Charming Turnkey Townhome in Gated Magnolia Pointe
Discover this beautifully maintained 2 bedroom, 2 bathroom end unit townhome in the sought after, gated community of Magnolia Pointe. This first floor residence offers a seamless blend of comfort and convenience, making it the perfect primary home or vacation retreat.
Step inside to find laminate and ceramic tile flooring throughout, offering both style and easy maintenance. The spacious kitchen is a chefs delight, featuring stainless steel appliances, elegant 42 cabinets with crown molding, and sleek granite countertops.
The oversized, extended garage easily accommodates two vehicles with room to spare for extra storage or a small workshop. The AC system, just 7 years old, provides reliable comfort year round. The Hot Water Heater was replaced in March 2025.
Enjoy resort style living with community amenities, including: 24 hour guarded gate, a boat ramp with direct access to Johns Lake Chain of Lakes, a sparkling pool, a multipurpose room available for rent and a fitness center.
This home has the option of being sold fully furnished , making it a truly move in ready opportunity. Seller is offering a home warranty.
Dont miss out on this rare findschedule your private tour today!
Payment Calculator
- Principal & Interest -
- Property Tax $
- Home Insurance $
- HOA Fees $
- Monthly -
Features
Building and Construction
- Covered Spaces: 0.00
- Exterior Features: Irrigation System, Rain Gutters, Sidewalk, Sprinkler Metered
- Flooring: Carpet, Laminate
- Living Area: 1265.00
- Roof: Shingle
Property Information
- Property Condition: Completed
Land Information
- Lot Features: Landscaped, Sidewalk, Paved, Private
Garage and Parking
- Garage Spaces: 2.00
- Open Parking Spaces: 0.00
Eco-Communities
- Water Source: Public
Utilities
- Carport Spaces: 0.00
- Cooling: Central Air
- Heating: Central, Electric
- Pets Allowed: Dogs OK, Number Limit, Yes
- Sewer: Public Sewer
- Utilities: Cable Available, Cable Connected, Electricity Available, Electricity Connected, Public, Sewer Available, Sewer Connected, Sprinkler Meter, Underground Utilities, Water Available, Water Connected
Amenities
- Association Amenities: Clubhouse, Gated, Maintenance, Playground, Pool, Recreation Facilities, Tennis Court(s), Vehicle Restrictions
Finance and Tax Information
- Home Owners Association Fee Includes: Common Area Taxes, Pool, Maintenance Structure, Maintenance Grounds, Maintenance, Management, Private Road, Recreational Facilities
- Home Owners Association Fee: 457.00
- Insurance Expense: 0.00
- Net Operating Income: 0.00
- Other Expense: 0.00
- Tax Year: 2024
Other Features
- Appliances: Dishwasher, Electric Water Heater, Microwave, Range, Refrigerator, Washer
- Association Name: Sweetwater Ridge Townhomes Owner's Association
- Association Phone: Olivia Arlequin
- Country: US
- Furnished: Negotiable
- Interior Features: Ceiling Fans(s), Living Room/Dining Room Combo, Solid Surface Counters, Split Bedroom, Stone Counters, Thermostat
- Legal Description: SWEETWATER RIDGE TOWNHOMES AT MAGNOLIA POINTE PHASE XV (ORB 2763 PG 887-895) UNIT 21-5 ORB 4573 PG 1389 ORB 6345 PG 125
- Levels: One
- Area Major: 34711 - Clermont
- Occupant Type: Owner
- Parcel Number: 25-22-26-2014-000-02105
- Style: Contemporary
- View: Trees/Woods
- Zoning Code: PUD
Similar Properties
Nearby Subdivisions
Clermont Clermont Yacht Club S
Clermont The Willows Sub
Clermont Tower Grove Sub
Clermont Yacht Club
Magnolia Pointe
Magnolia Pointe Sweetwater Ri
Magnolia Pointe Ph 1
Sweetwater Ridge Condo At Magn
Sweetwater Ridge Townhomes At
Townhomes Village
Waterbrooke Ph 1
Waterbrooke Ph 3
Waterbrooke Ph 4
Yacht Club Ph 02
Contact Info
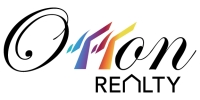
- Eddie Otton, ABR,Broker,CIPS,GRI,PSA,REALTOR ®,e-PRO
- Mobile: 407.427.0880
- eddie@otton.us



