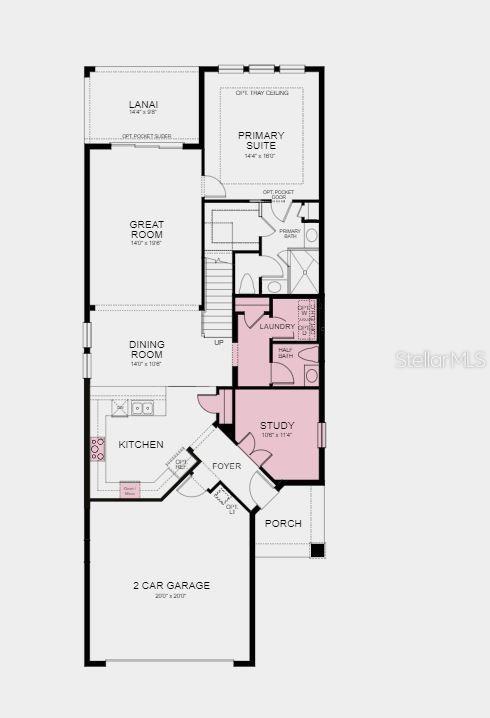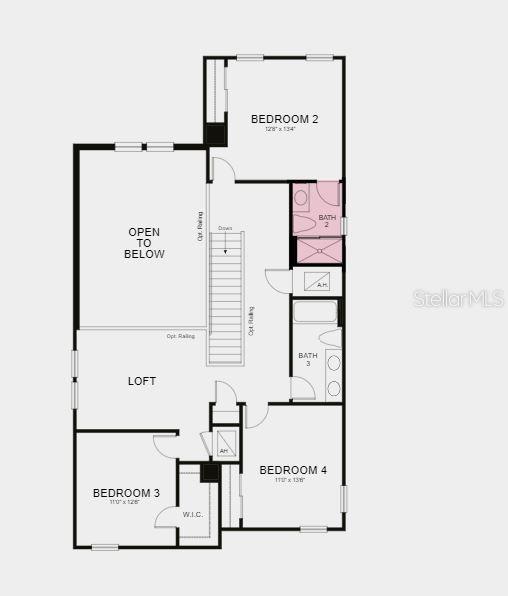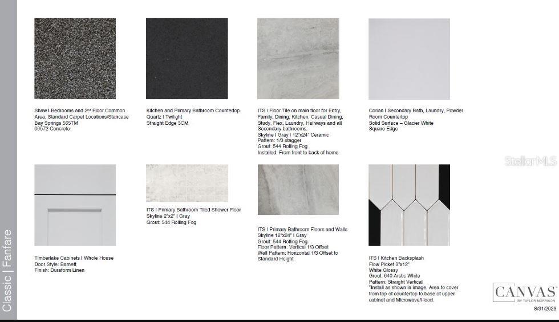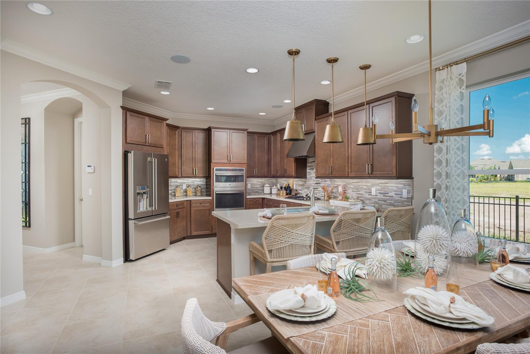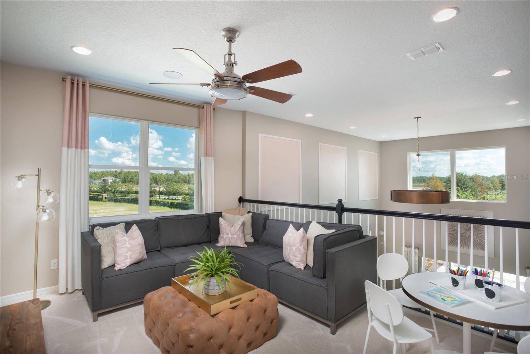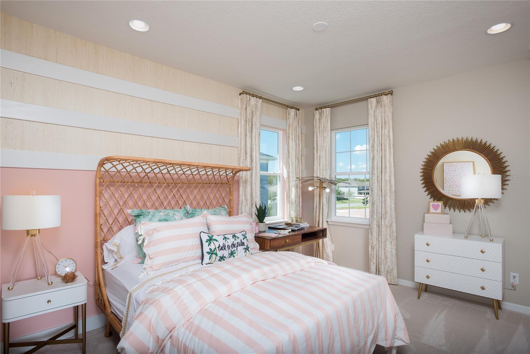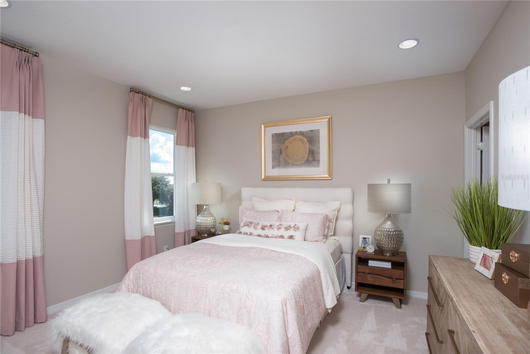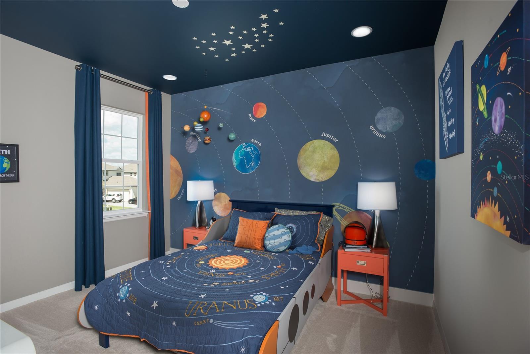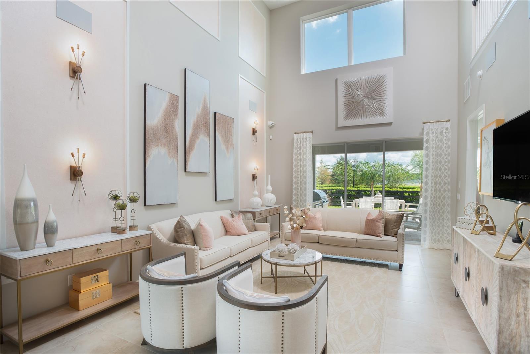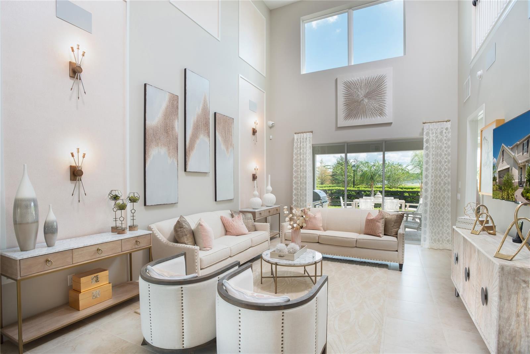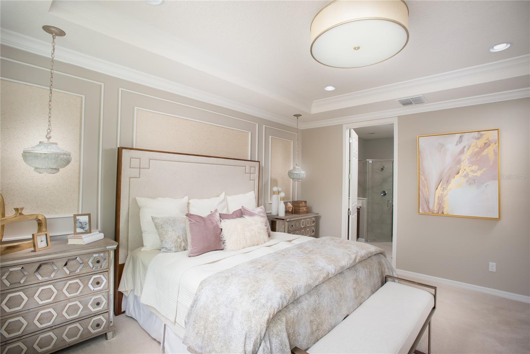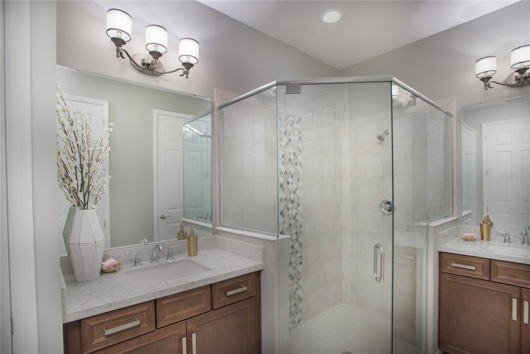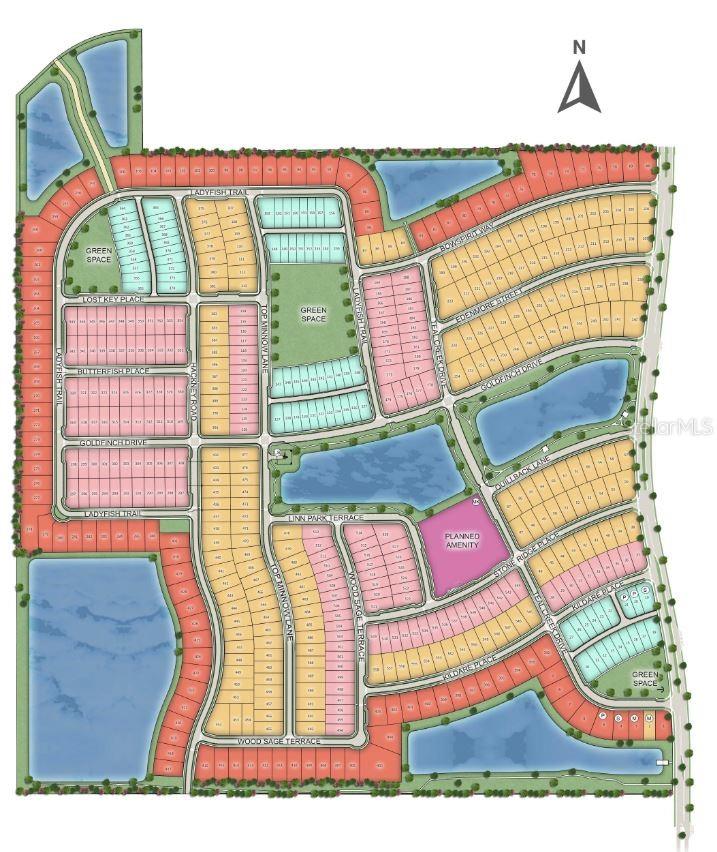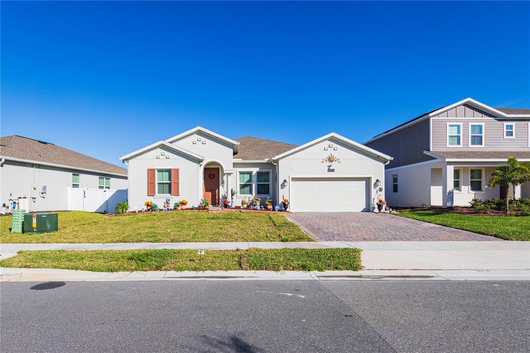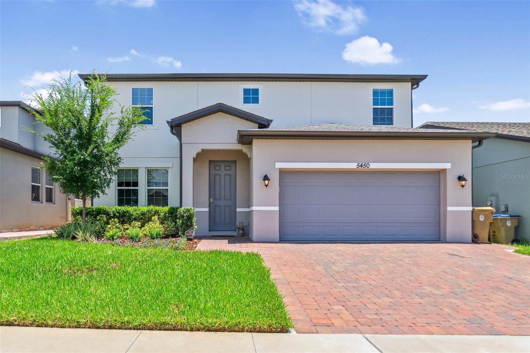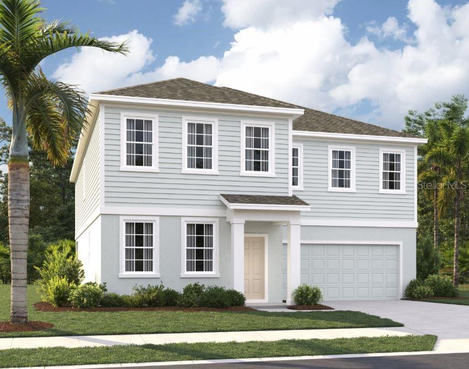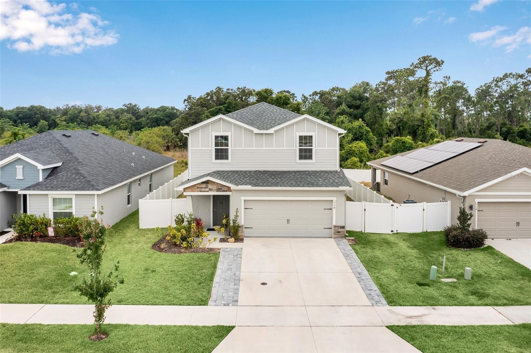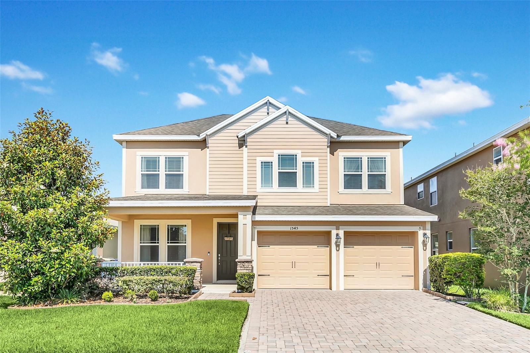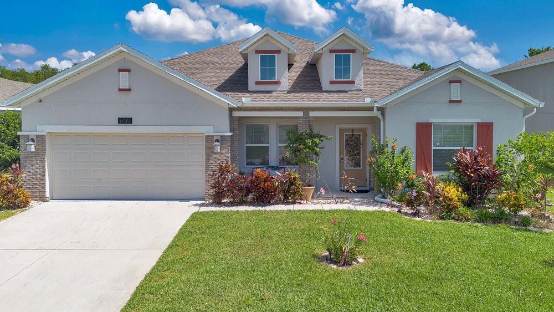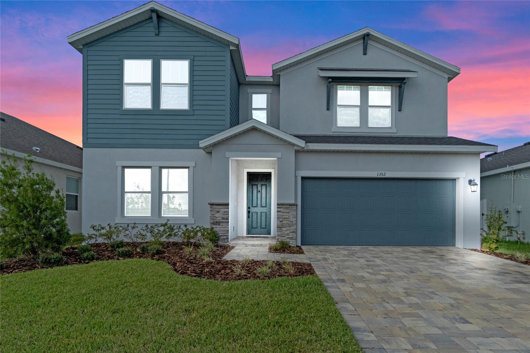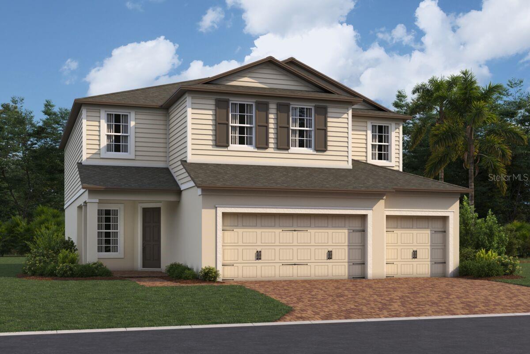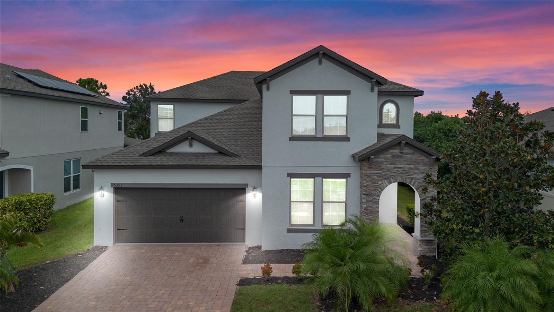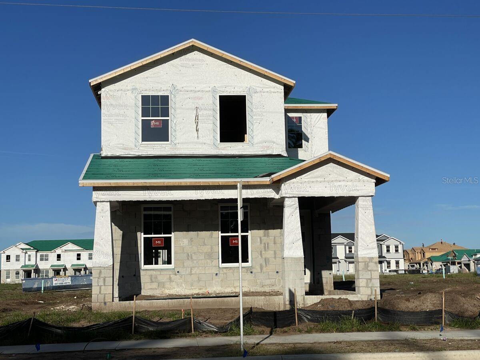5226 Kildare Place, SAINT CLOUD, FL 34771
Property Photos
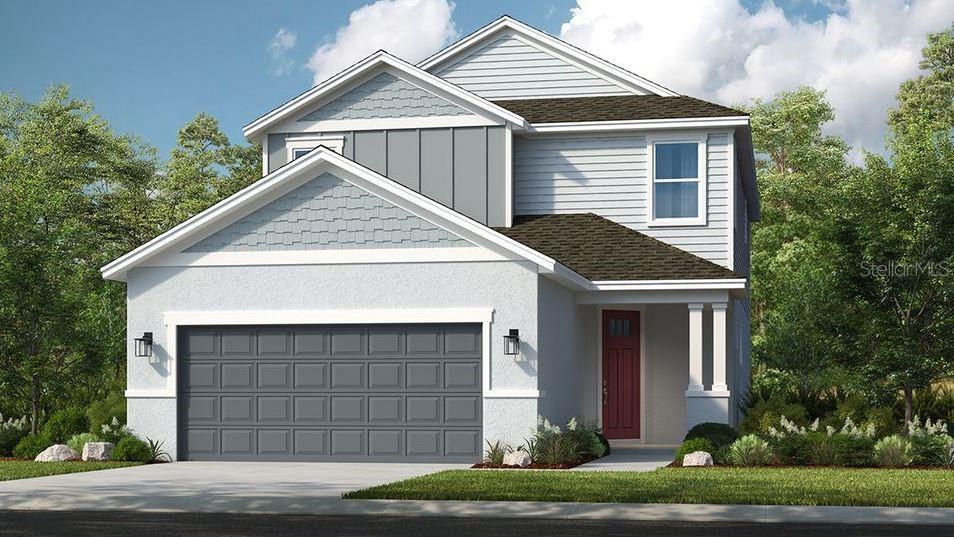
Would you like to sell your home before you purchase this one?
Priced at Only: $525,000
For more Information Call:
Address: 5226 Kildare Place, SAINT CLOUD, FL 34771
Property Location and Similar Properties
- MLS#: A4619685 ( Residential )
- Street Address: 5226 Kildare Place
- Viewed: 4
- Price: $525,000
- Price sqft: $162
- Waterfront: No
- Year Built: 2024
- Bldg sqft: 3247
- Bedrooms: 4
- Total Baths: 4
- Full Baths: 3
- 1/2 Baths: 1
- Garage / Parking Spaces: 2
- Days On Market: 139
- Additional Information
- Geolocation: 28.2775 / -81.2287
- County: OSCEOLA
- City: SAINT CLOUD
- Zipcode: 34771
- Subdivision: The Waters At Center Lake Ranc
- Provided by: TAYLOR MORRISON REALTY OF FLORIDA INC
- Contact: Michelle Campbell
- 407-756-5025

- DMCA Notice
-
DescriptionUnder Construction. MLS#A4619685 REPRESENATIVE PHOTOS ADDED. December Completion! The spacious Anastasia floor plan at the Waters at Center Lake Ranch offers a unique layout thats ideal for Florida living. The foyer angles off the front porch, with access to the laundry room and a half bathroom on the right. Straight ahead, the designer kitchen with offers pantry and counter space with the sink square to the open dining room and great room area. The main level also includes a study with French doors, you may choose the optional layout for the study, swapping the placement of the half bath and laundry from the foyer. Step outside to the lanai, accessible from the great room. Add the optional outdoor kitchen to the lanai and create an outdoor living oasis of your own. Your owners retreat is tucked away off the gathering room. A walk in closet provides plenty of wardrobe space. The owners bath includes two sink vanities separated by an elegant over sized shower. The commode is conveniently situated for privacy. The primary bedroom is tucked away off the great room in the back of the home. A walk in closet provides plenty of wardrobe space. The primary bath features a water closet for privacy and two sink vanities separated by an elegant over sized shower. Upstairs youll find a loft with an open view down into the great room. Three additional bedrooms are on this level, one with a private full bath and the remaining two share another full bath. Structural options include: shower in lieu of tub, gourmet kitchen, and study with French doors.
Payment Calculator
- Principal & Interest -
- Property Tax $
- Home Insurance $
- HOA Fees $
- Monthly -
Features
Building and Construction
- Builder Model: Anastasia E
- Builder Name: Taylor Morrison
- Covered Spaces: 0.00
- Exterior Features: Irrigation System, Sliding Doors
- Flooring: Carpet, Tile
- Living Area: 2582.00
- Roof: Shingle
Property Information
- Property Condition: Under Construction
Garage and Parking
- Garage Spaces: 2.00
- Parking Features: Driveway, Garage Door Opener
Eco-Communities
- Water Source: Public
Utilities
- Carport Spaces: 0.00
- Cooling: Central Air
- Heating: Central
- Pets Allowed: Breed Restrictions, Yes
- Sewer: Public Sewer
- Utilities: BB/HS Internet Available, Cable Available, Electricity Available, Natural Gas Available, Natural Gas Connected, Sewer Available, Sprinkler Recycled, Street Lights, Underground Utilities, Water Available
Finance and Tax Information
- Home Owners Association Fee Includes: Pool
- Home Owners Association Fee: 83.33
- Net Operating Income: 0.00
- Tax Year: 2024
Other Features
- Appliances: Cooktop, Dishwasher, Disposal, Exhaust Fan, Gas Water Heater, Microwave, Tankless Water Heater
- Association Name: The Waters at Center Lake Ranch HOA
- Country: US
- Interior Features: High Ceilings, Split Bedroom, Walk-In Closet(s)
- Legal Description: A replat of lot 29 Starline Estates unit two Plat Book 2, Page 220 and Portions of Sections 28 and 29, Township 25 South, Range 31 East Osceola County, Fl City of St. Cloud
- Levels: One
- Area Major: 34771 - St Cloud (Magnolia Square)
- Occupant Type: Vacant
- Parcel Number: NALOT29
- Possession: Close of Escrow
- Style: Craftsman
Similar Properties
Nearby Subdivisions
Amelia Groves
Ashley Oaks
Ashley Oaks 2
Ashton Park
Avellino
Barrington
Bay Lake Farms At Saint Cloud
Bay Lake Ranch
Blackstone
Brack Ranch
Breezy Pines
Bridgewalk
Bridgewalk 40s
Bridgewalk Ph 1a
Bridgewalk Ph 1b 2a 2b
Canopy Walk Ph 1
Canopy Walk Ph 2
Center Lake On The Park
Chisholm Estates
Chisholm Trails
Country Meadow N
Country Meadow North
Del Webb Sunbridge
Del Webb Sunbridge Ph 1
Del Webb Sunbridge Ph 1c
Del Webb Sunbridge Ph 1d
Del Webb Sunbridge Ph 2a
East Lake Cove Ph 1
East Lake Cove Ph 2
East Lake Park Ph 35
Ellington Place
Estates Of Westerly
Florida Agricultural Co
Gardens At Lancaster Park
Glenwood Ph 2
Hammock Pointe
Hanover Reserve Rep
Harmony Central Ph 1
Lake Ajay Village
Lake Pointe
Lancaster Park East
Lancaster Park East Ph 1
Lancaster Park East Ph 2
Lancaster Park East Ph 3 4
Lancaster Park East Ph 3 4 Pb
Live Oak Lake Ph 1
Live Oak Lake Ph 3
Lizzie Ridge
Mill Stream Estates
New Eden On The Lakes
Northshore Stage 01
Northshore Stage 2
Nova Bay 4
Nova Grove
Nova Grove Ph 2
Nova Grv
Oakwood Shores
Old Melbourne Estates
Pine Glen
Prairie Oaks
Preserve At Turtle Creek
Preserve At Turtle Creek Ph 2
Preserve At Turtle Creek Ph 3
Preserveturtle Crk Ph 3 4
Preserveturtle Crk Ph 5
Preston Cove
Preston Cove Ph 1 2
Runnymede North Half Town Of
Shelter Cove
Silver Spgs
Silver Spgs 2
Sola Vista
Split Oak Estates
Split Oak Reserve
Starline Estates
Stonewood Estates
Summerly Ph 3
Sunbrooke
Sunbrooke Ph 1
Sunbrooke Ph 2
Suncrest
Sunset Grove
Sunset Grove Ph 1
Sunset Groves Ph 2
Terra Vista
The Crossings
The Landings At Live Oak
The Waters At Center Lake Ranc
Thompson Grove
Tindall Bay Estates
Trinity Place Ph 1
Turtle Creek Ph 1a
Turtle Creek Ph 1b
Twin Lake Terrace
Tyson 3
Underwood Estates
Waterside Vista
Weslyn Park
Weslyn Park In Sunbridge
Weslyn Park Ph 1
Weslyn Park Ph 2
Whip O Will Hill
Wiregrass
Wiregrass Ph 1
Wiregrass Ph 2

- Eddie Otton, ABR,Broker,CIPS,GRI,PSA,REALTOR ®,e-PRO
- Mobile: 407.427.0880
- eddie@otton.us


