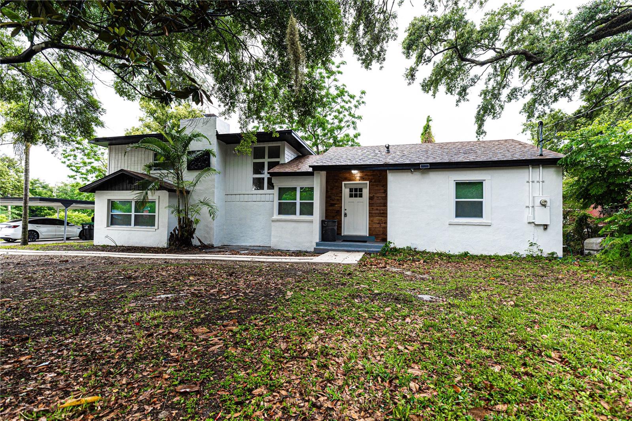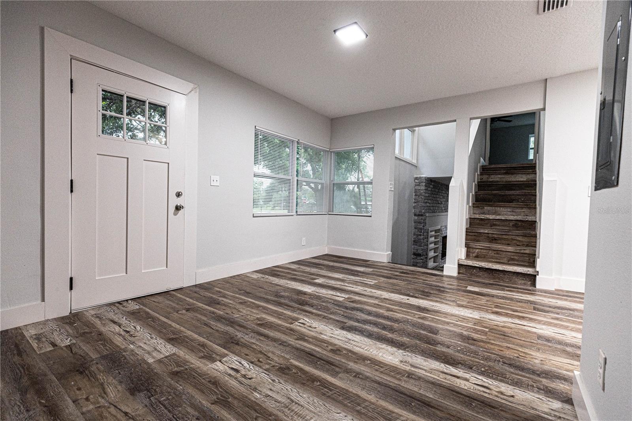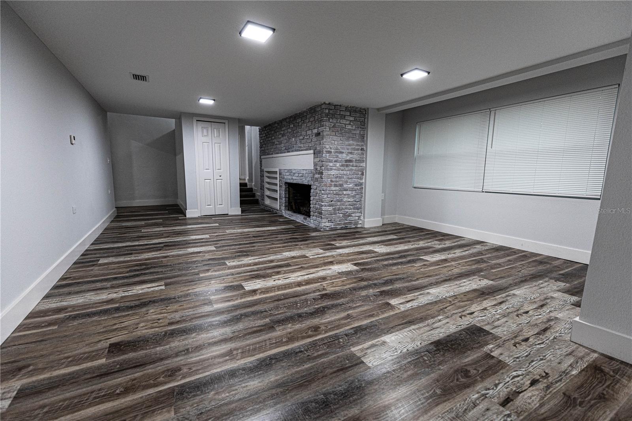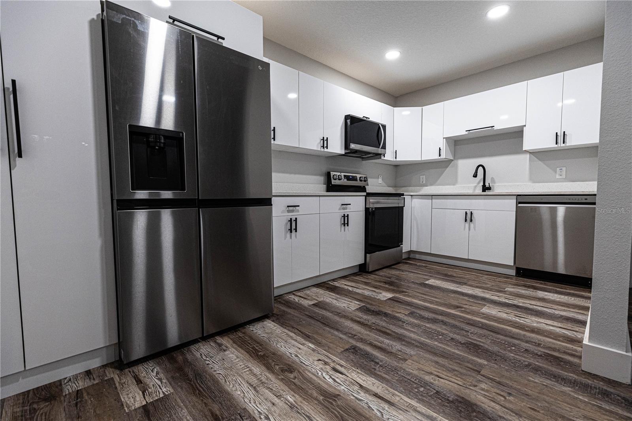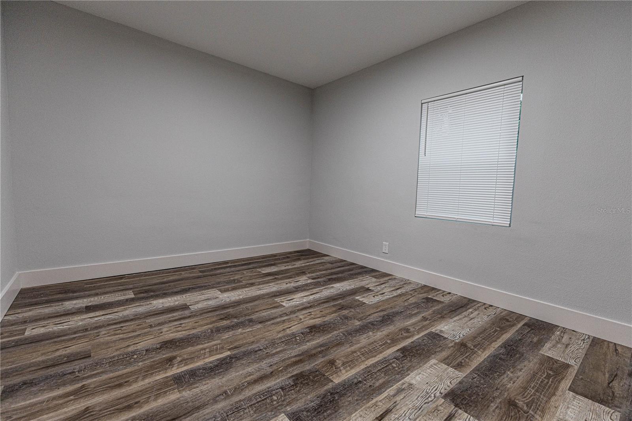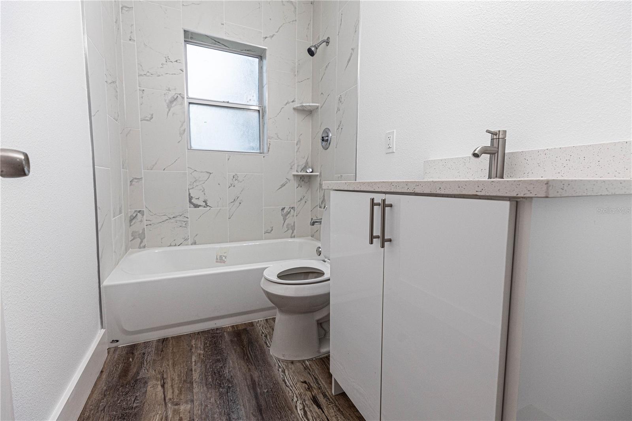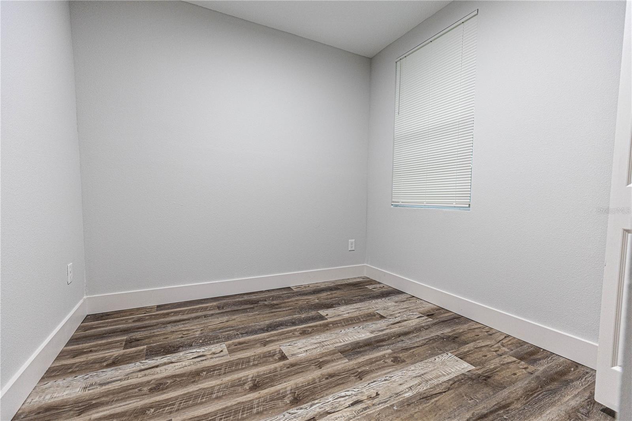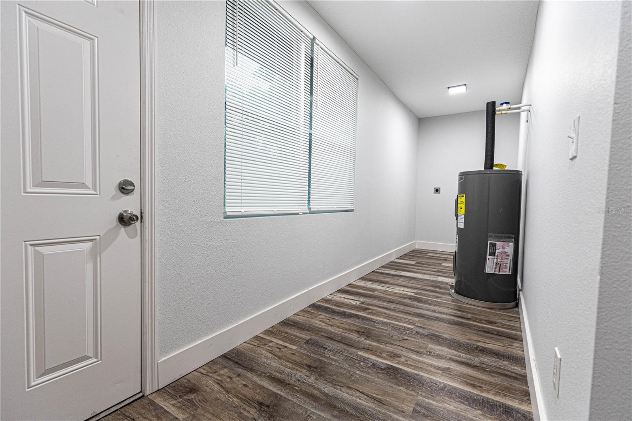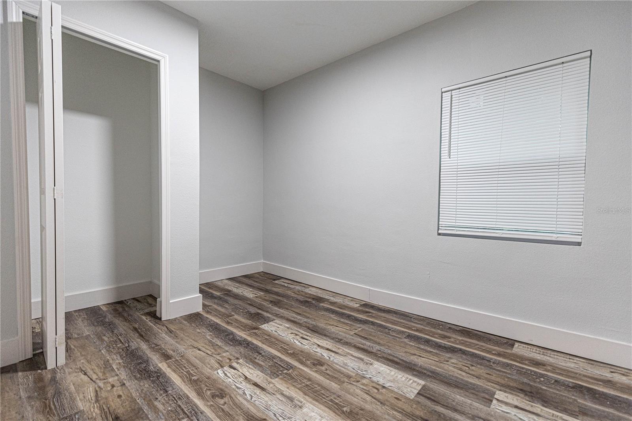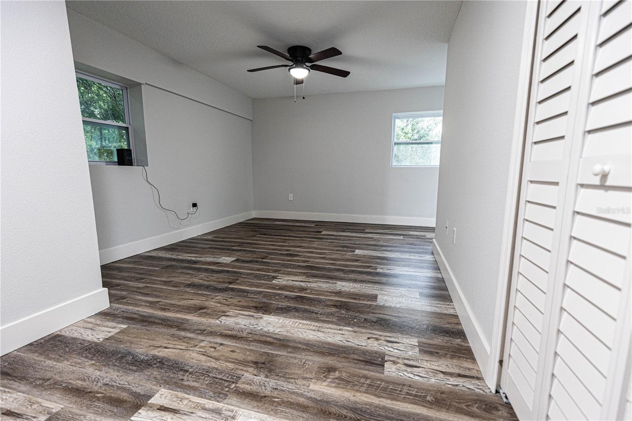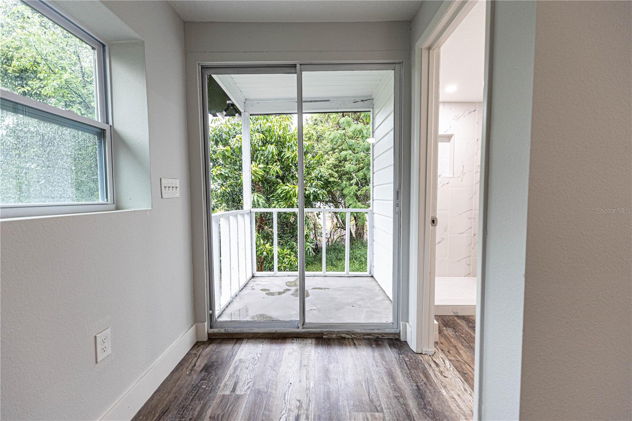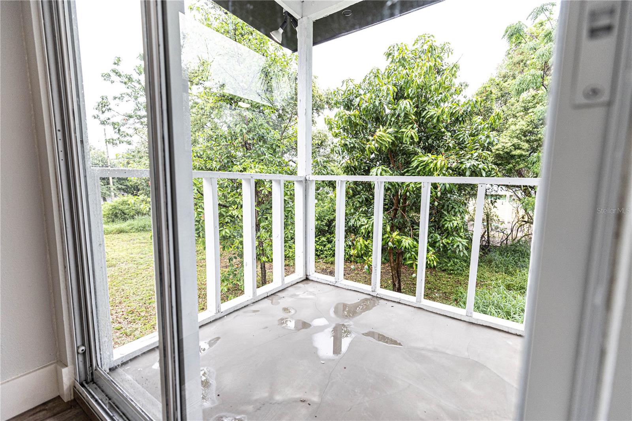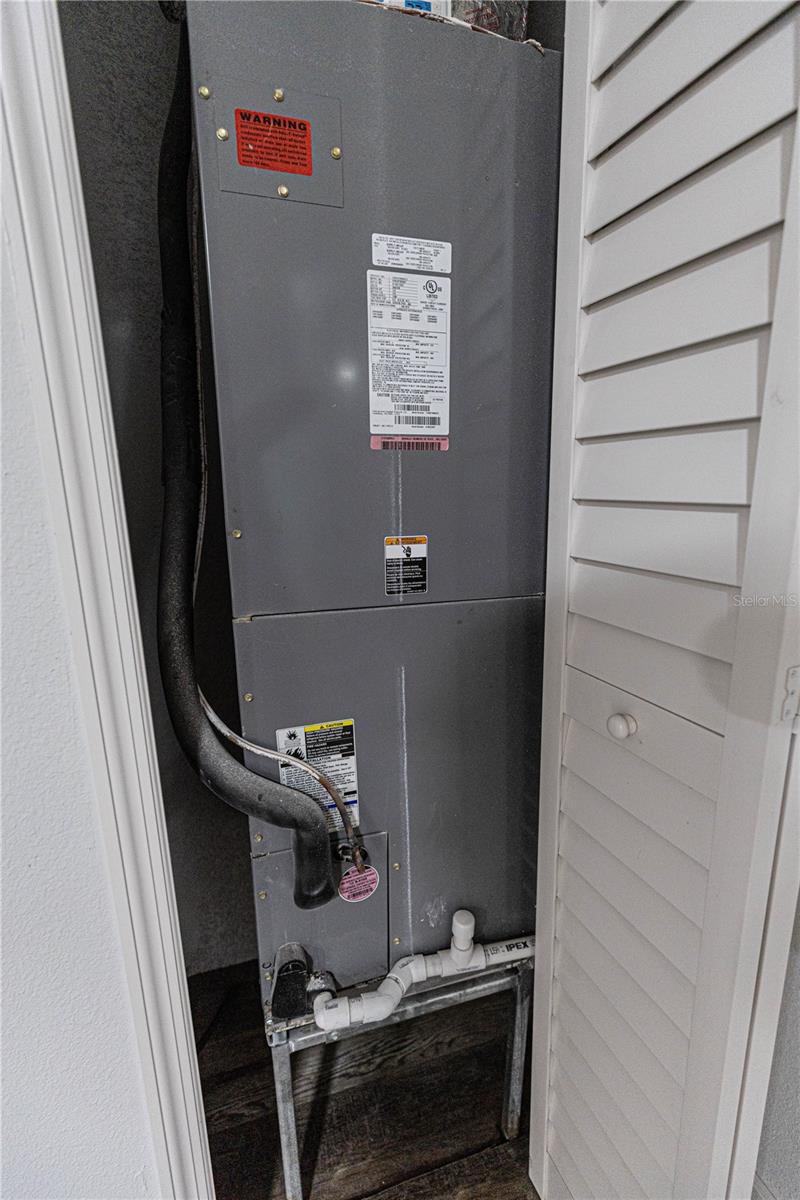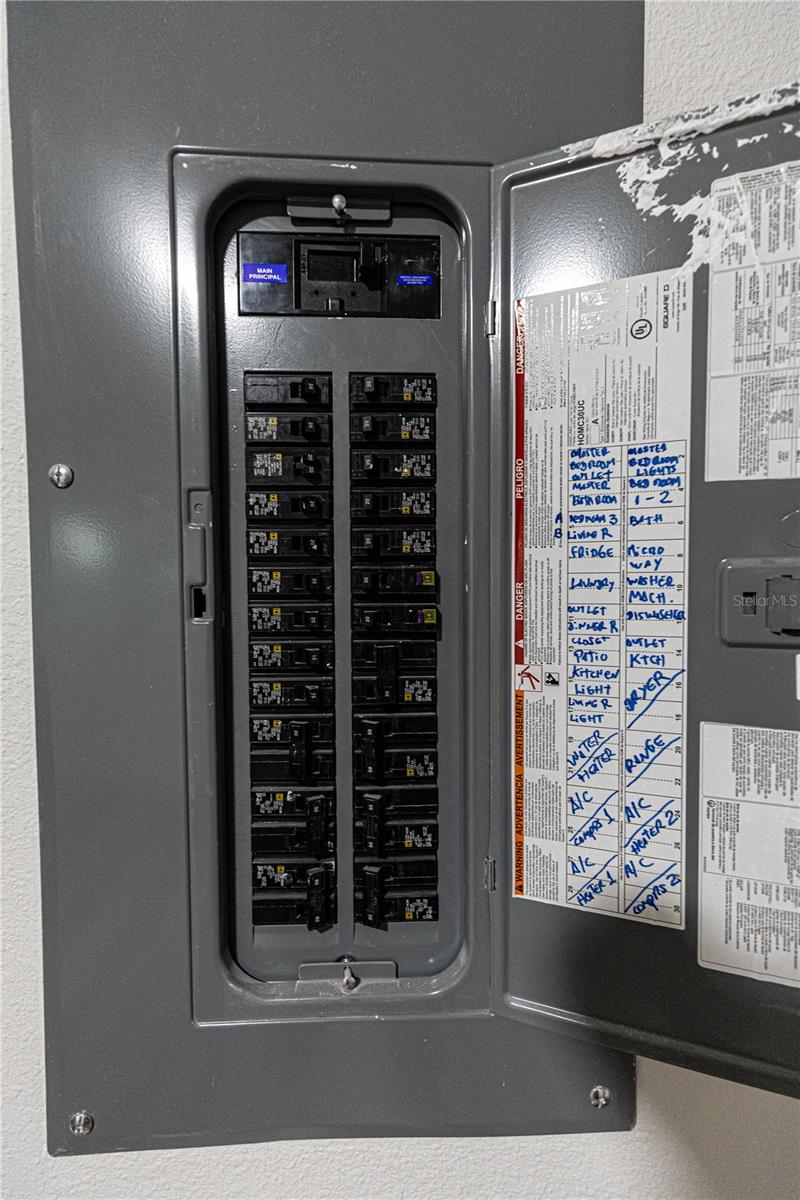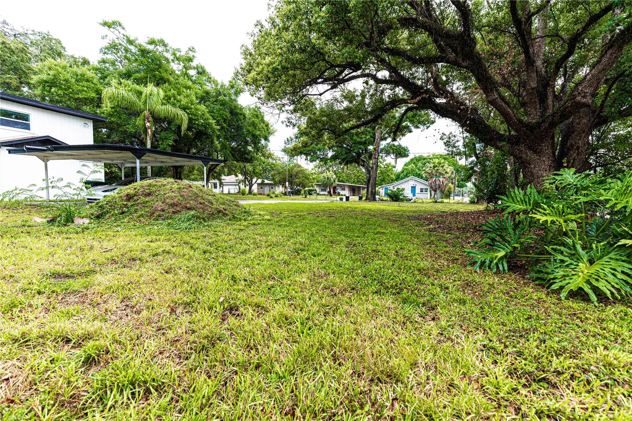1419 36th Street, ORLANDO, FL 32839
Property Photos
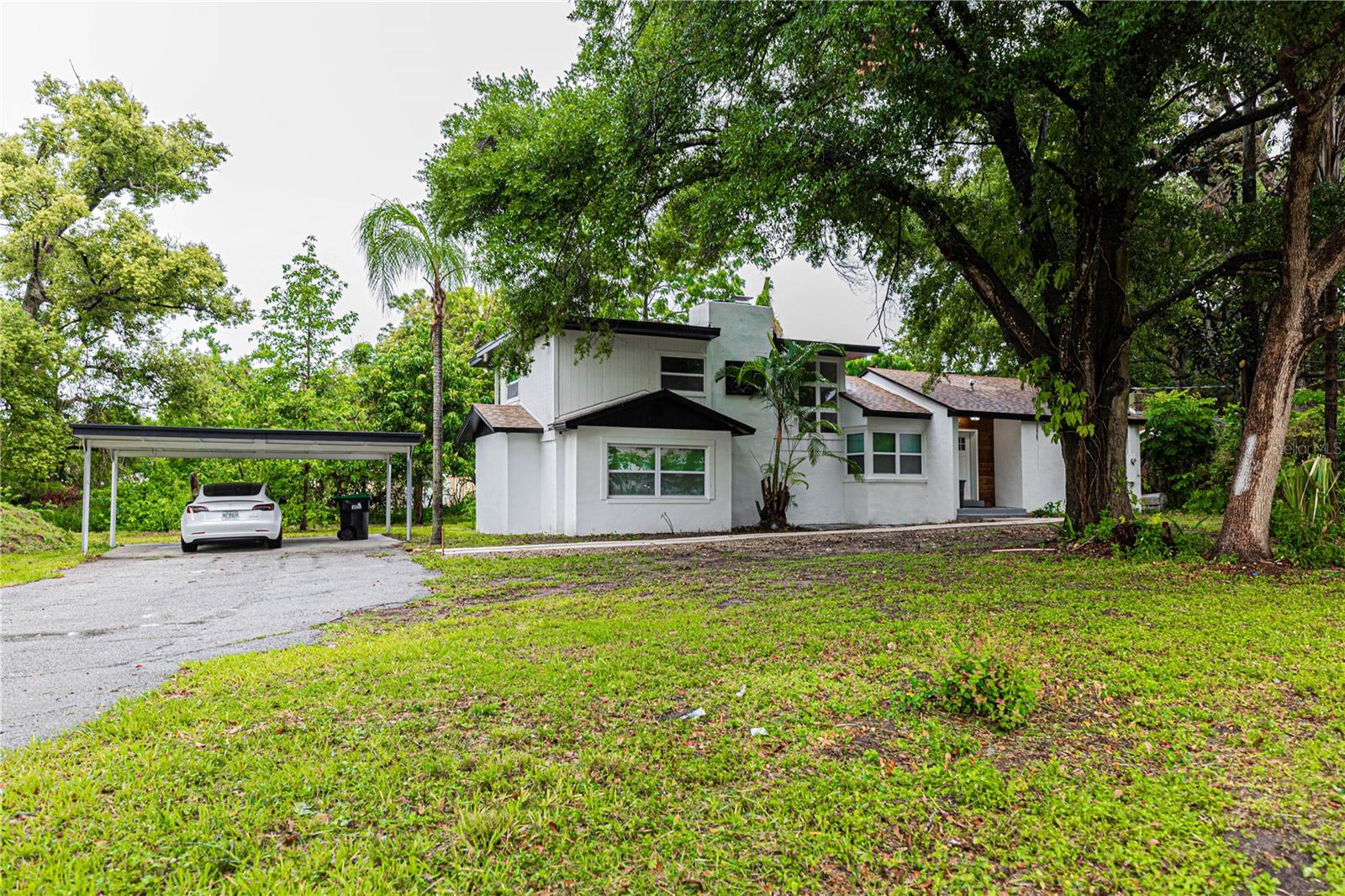
Would you like to sell your home before you purchase this one?
Priced at Only: $399,900
For more Information Call:
Address: 1419 36th Street, ORLANDO, FL 32839
Property Location and Similar Properties
- MLS#: S5105325 ( Residential )
- Street Address: 1419 36th Street
- Viewed: 3
- Price: $399,900
- Price sqft: $198
- Waterfront: No
- Year Built: 1946
- Bldg sqft: 2019
- Bedrooms: 4
- Total Baths: 2
- Full Baths: 2
- Days On Market: 216
- Additional Information
- Geolocation: 28.5065 / -81.4008
- County: ORANGE
- City: ORLANDO
- Zipcode: 32839
- Subdivision: Angebilt Add
- Elementary School: Pineloch Elem
- Middle School: Memorial Middle
- High School: Jones High
- Provided by: VARONIA REAL ESTATE, LLC
- Contact: Shadia Lutfi
- 407-956-9278

- DMCA Notice
-
DescriptionWelcome to your dream home! This stunning 4 bedroom, 2 bathroom residence has been totally remodeled to show modern comfort and style. The spacious layout features a brand new kitchen with beautiful cabinets, sleek quartz countertops, and a complete set of stainless steel appliances. Key highlights include: Roof: Replaced in 2019, ensuring durability and peace of mind. Septic System: Newly installed septic tank and drain field for efficient waste management. Flooring: New vinyl floors run throughout the house, providing a clean and contemporary look. Paint: Freshly painted interior and exterior create a bright and inviting atmosphere. Baseboards and Light Fixtures: All new baseboards and modern light fixtures enhance the home's aesthetics. Bathrooms: Updated with new vanities, faucets, and ceramic tiles, offering a touch of luxury. Fireplace: Enjoy cozy evenings by the functional fireplace, adding warmth and charm. The master bedroom, located on the second floor, offers privacy and a serene retreat. Additionally, the property boasts a large yard with plenty of space for outdoor activities. An exciting feature of this home is the additional lot, which has potential for future development. It could be split and sold separately or used to build a mother in law suite, subject to approval from Orange County. Don't miss out on this exceptional opportunity!
Payment Calculator
- Principal & Interest -
- Property Tax $
- Home Insurance $
- HOA Fees $
- Monthly -
Features
Building and Construction
- Covered Spaces: 0.00
- Exterior Features: Other
- Flooring: Vinyl
- Living Area: 1897.00
- Roof: Shingle
School Information
- High School: Jones High
- Middle School: Memorial Middle
- School Elementary: Pineloch Elem
Garage and Parking
- Garage Spaces: 0.00
Eco-Communities
- Water Source: None
Utilities
- Carport Spaces: 0.00
- Cooling: Central Air
- Heating: Central
- Sewer: Septic Tank
- Utilities: Public
Finance and Tax Information
- Home Owners Association Fee: 0.00
- Net Operating Income: 0.00
- Tax Year: 2023
Other Features
- Appliances: Dishwasher, Microwave, Range, Refrigerator
- Country: US
- Interior Features: Living Room/Dining Room Combo
- Legal Description: ANGEBILT ADDITION NO 2 J/124 LOTS 13 14& 15 (LESS R/W) BLK 93 IN SEC 10-23-29 NE1/4
- Levels: Multi/Split
- Area Major: 32839 - Orlando/Edgewood/Pinecastle
- Occupant Type: Vacant
- Parcel Number: 03-23-29-0182-93-130
- Possession: Close of Escrow
- Zoning Code: R-1A
Nearby Subdivisions
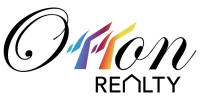
- Eddie Otton, ABR,Broker,CIPS,GRI,PSA,REALTOR ®,e-PRO
- Mobile: 407.427.0880
- eddie@otton.us


