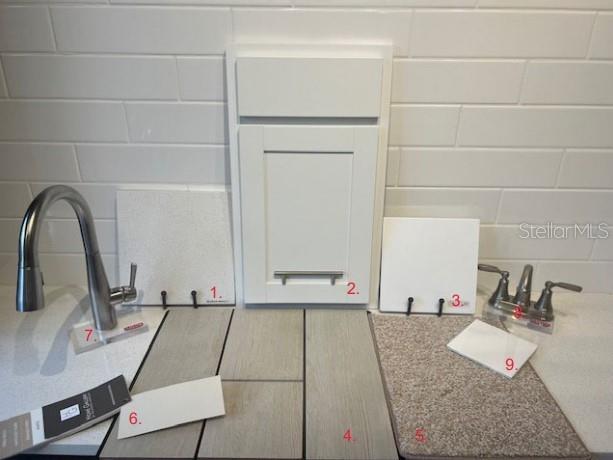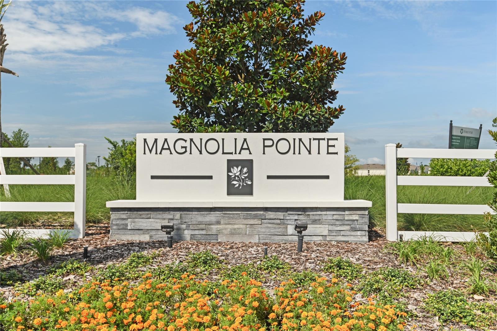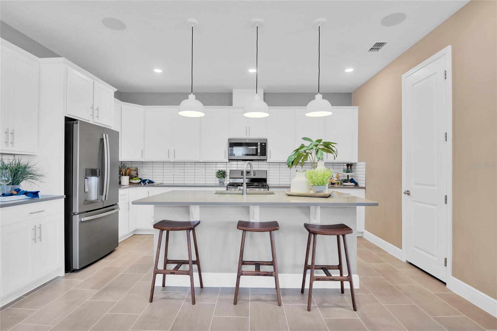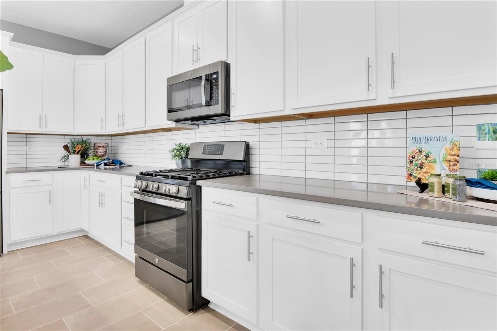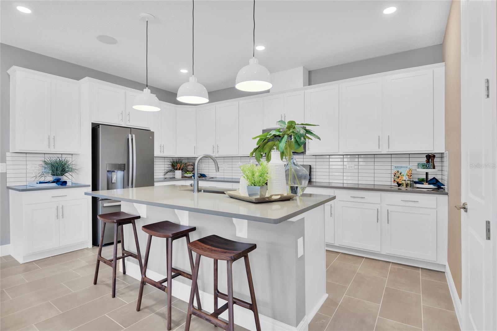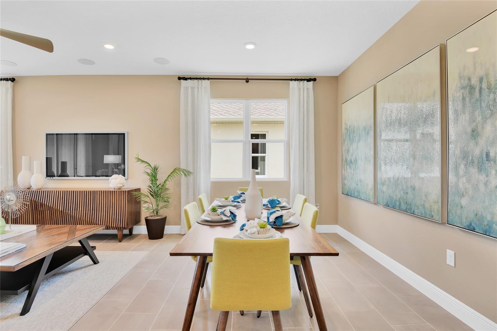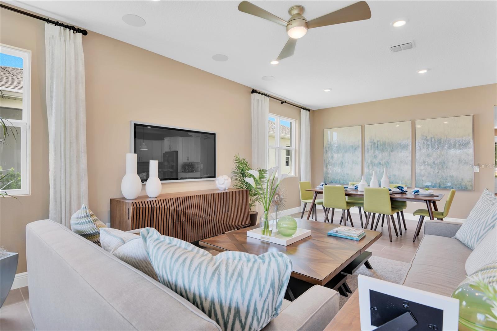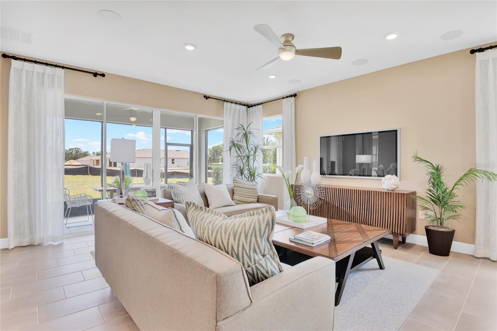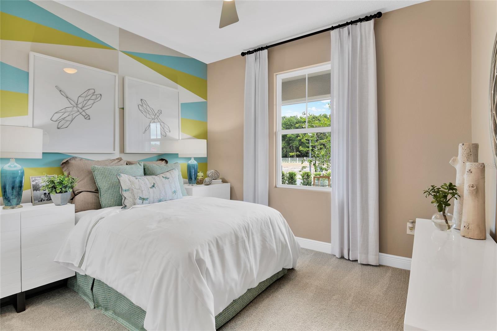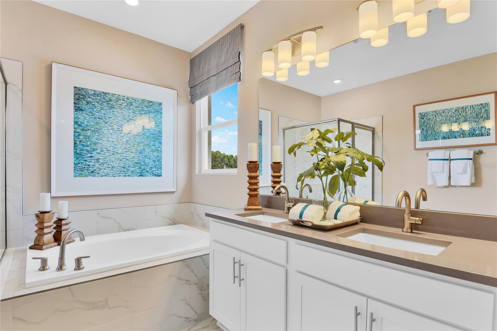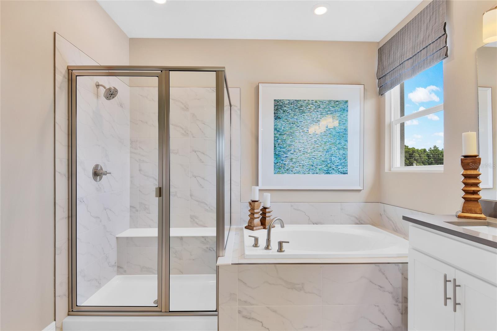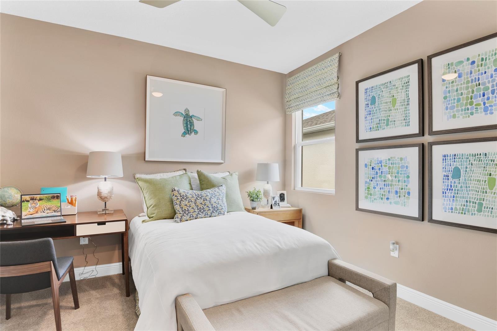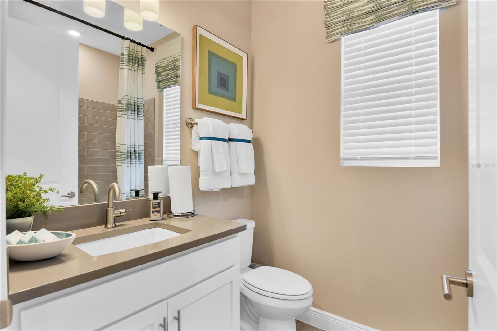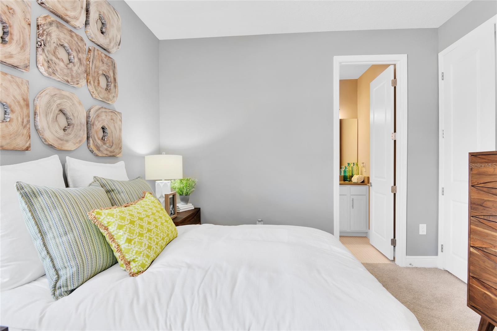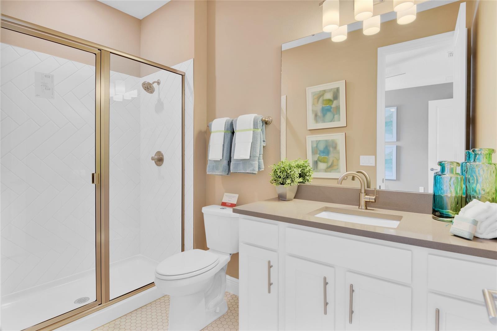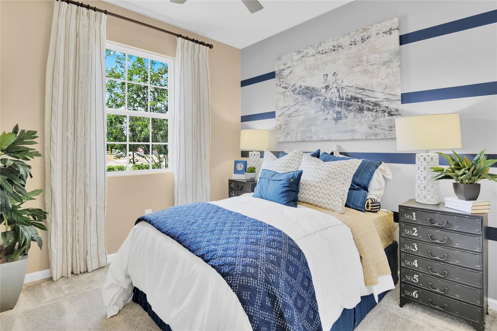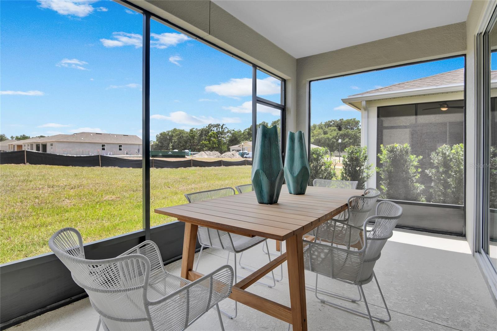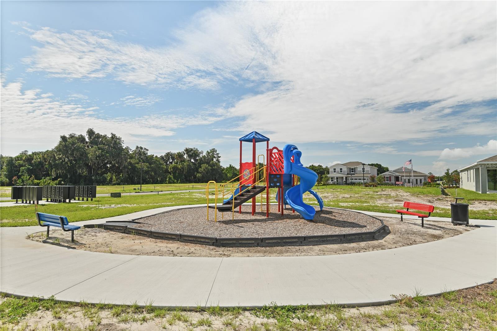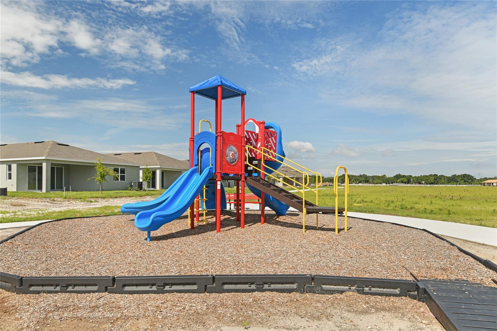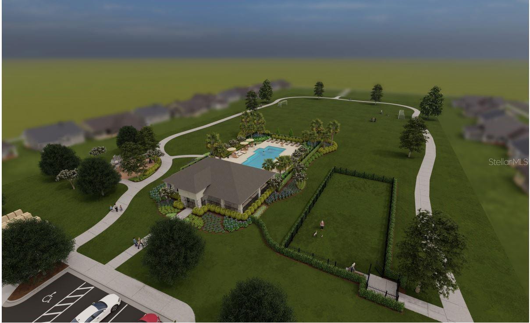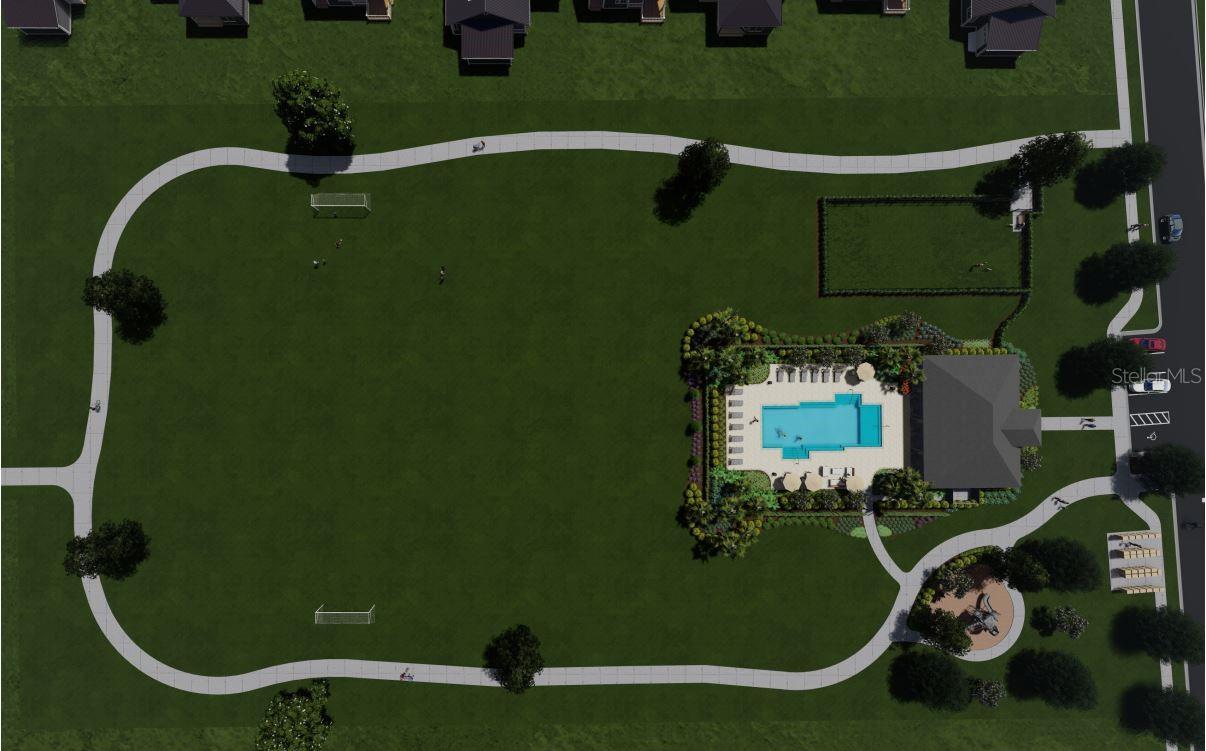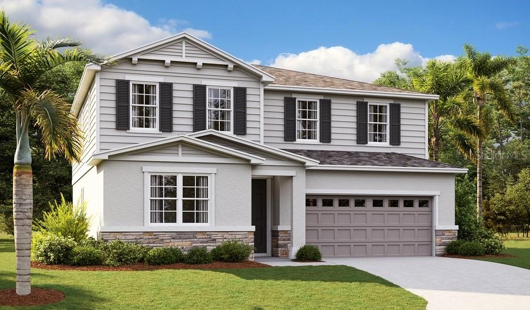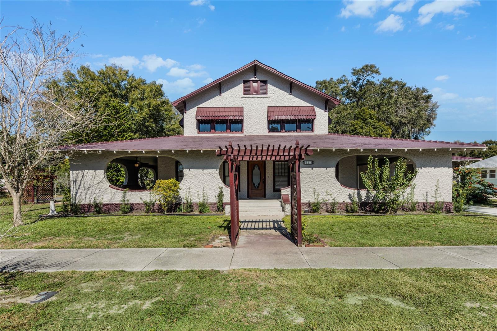176 Flag Lilly Lane, UMATILLA, FL 32784
Property Photos
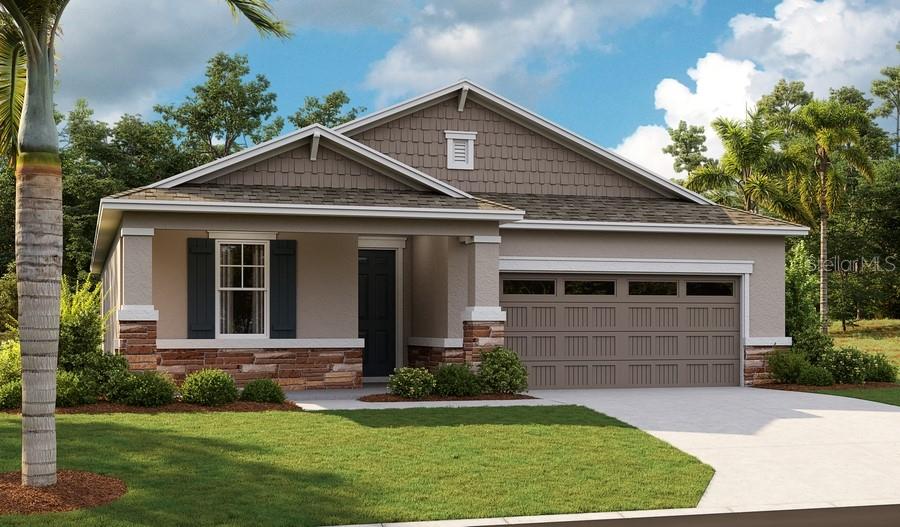
Would you like to sell your home before you purchase this one?
Priced at Only: $394,015
For more Information Call:
Address: 176 Flag Lilly Lane, UMATILLA, FL 32784
Property Location and Similar Properties






- MLS#: S5107465 ( Residential )
- Street Address: 176 Flag Lilly Lane
- Viewed: 104
- Price: $394,015
- Price sqft: $160
- Waterfront: No
- Year Built: 2024
- Bldg sqft: 2470
- Bedrooms: 4
- Total Baths: 3
- Full Baths: 3
- Garage / Parking Spaces: 2
- Days On Market: 277
- Additional Information
- Geolocation: 28.9083 / -81.6702
- County: LAKE
- City: UMATILLA
- Zipcode: 32784
- Subdivision: Seasons At Magnolia Pointe
- Provided by: THE REALTY EXPERIENCE POWERED BY LRR
- Contact: Stephanie Morales, LLC
- 407-399-2055

- DMCA Notice
Description
Explore this exciting Slate home, ready for quick move in. Included features: an inviting covered entry; an impressive kitchen offering 42" cabinets, quartz countertops, stainless steel appliances, a walk in pantry, and a center island; an open dining area; a generous great room; a lavish primary suite showcasing a spacious walk in closet and a private bath with double sinks; a convenient laundry; a covered patio and a 2 car garage. This could be your dream home! 1x capital contribution fee of $850.
Description
Explore this exciting Slate home, ready for quick move in. Included features: an inviting covered entry; an impressive kitchen offering 42" cabinets, quartz countertops, stainless steel appliances, a walk in pantry, and a center island; an open dining area; a generous great room; a lavish primary suite showcasing a spacious walk in closet and a private bath with double sinks; a convenient laundry; a covered patio and a 2 car garage. This could be your dream home! 1x capital contribution fee of $850.
Payment Calculator
- Principal & Interest -
- Property Tax $
- Home Insurance $
- HOA Fees $
- Monthly -
Features
Building and Construction
- Builder Model: Slate
- Builder Name: Richmond American Homes
- Covered Spaces: 0.00
- Exterior Features: Irrigation System, Sliding Doors
- Flooring: Carpet, Ceramic Tile
- Living Area: 2070.00
- Roof: Shingle
Property Information
- Property Condition: Completed
Garage and Parking
- Garage Spaces: 2.00
- Open Parking Spaces: 0.00
Eco-Communities
- Water Source: Public
Utilities
- Carport Spaces: 0.00
- Cooling: Central Air
- Heating: Central, Electric
- Pets Allowed: Yes
- Sewer: Public Sewer
- Utilities: BB/HS Internet Available, Cable Available, Electricity Available, Phone Available, Public, Sewer Available, Water Available
Amenities
- Association Amenities: Other, Playground, Pool, Trail(s)
Finance and Tax Information
- Home Owners Association Fee: 906.00
- Insurance Expense: 0.00
- Net Operating Income: 0.00
- Other Expense: 0.00
- Tax Year: 2023
Other Features
- Appliances: Dishwasher, Disposal, Dryer, Microwave, Range, Refrigerator, Washer
- Association Name: Richmond American Homes HOA
- Association Phone: 321-441-3671
- Country: US
- Interior Features: High Ceilings, Living Room/Dining Room Combo, Open Floorplan, Solid Surface Counters, Split Bedroom, Walk-In Closet(s)
- Legal Description: MAGNOLIA POINTE PHASE 1 PB 82 PG 54-59 LOT 140 ORB 6335 PG 2164
- Levels: One
- Area Major: 32784 - Umatilla / Dona Vista
- Occupant Type: Vacant
- Parcel Number: 24-18-26-0010-000-14000
- Possession: Close Of Escrow
- Views: 104
Similar Properties
Nearby Subdivisions
Contact Info
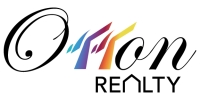
- Eddie Otton, ABR,Broker,CIPS,GRI,PSA,REALTOR ®,e-PRO
- Mobile: 407.427.0880
- eddie@otton.us



