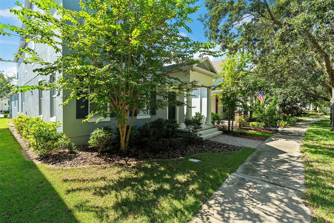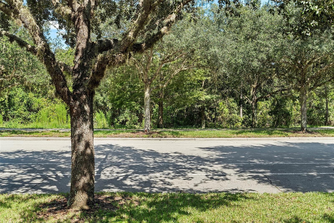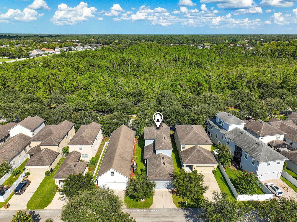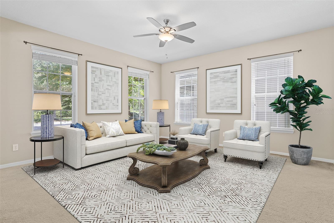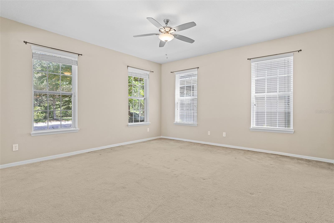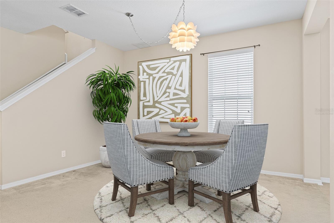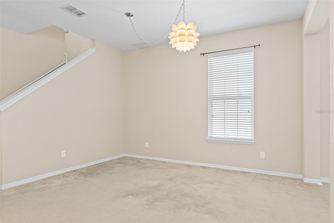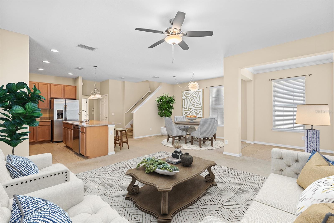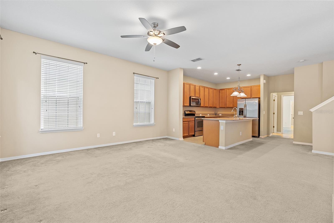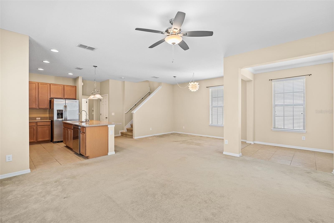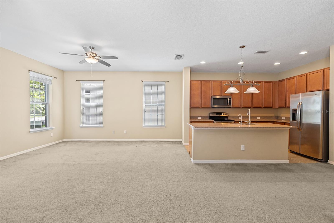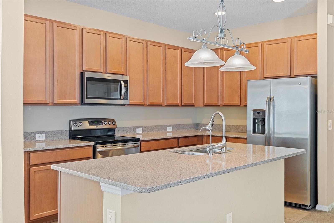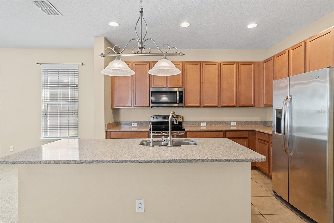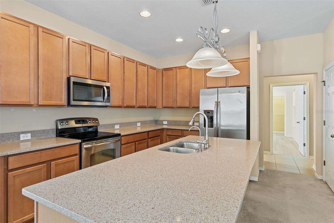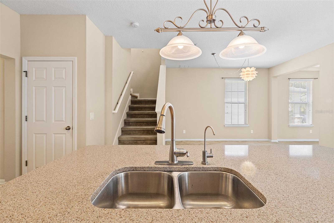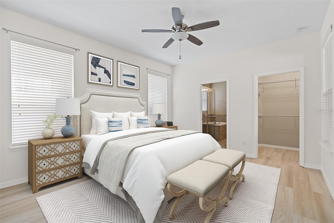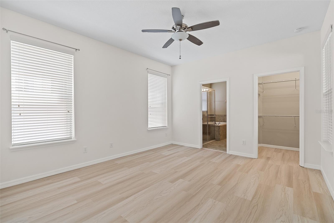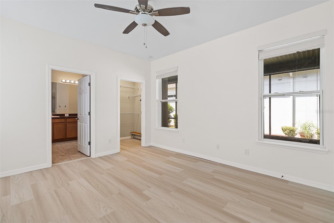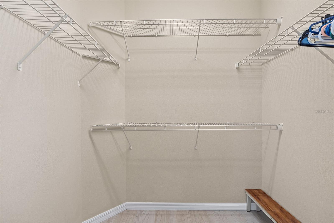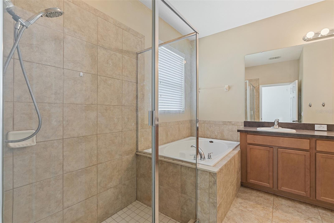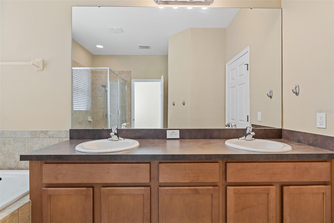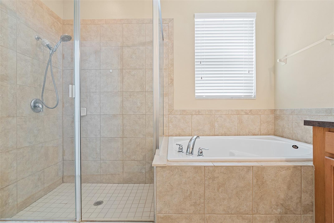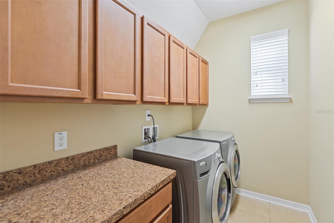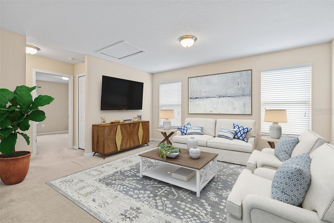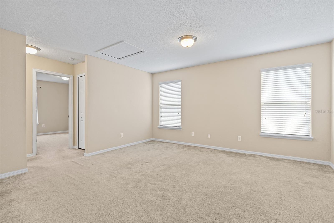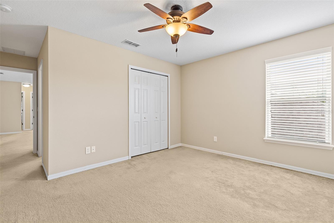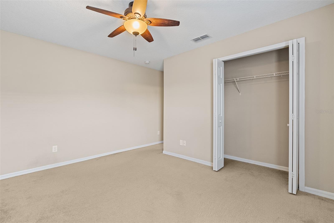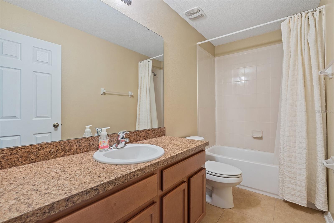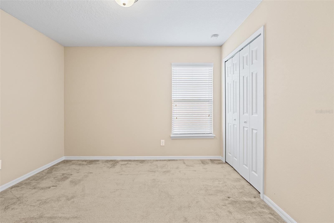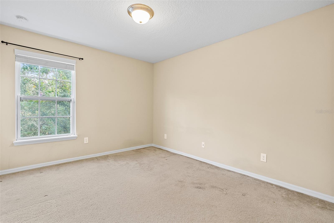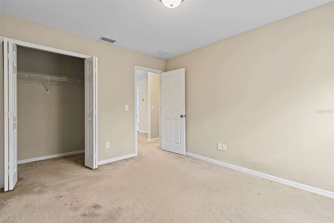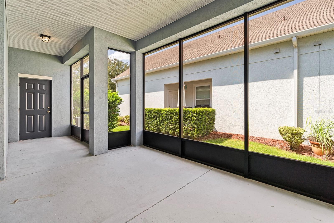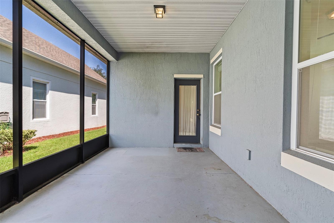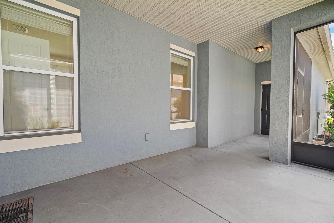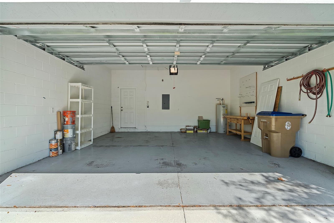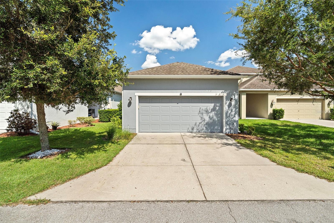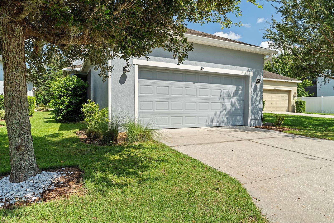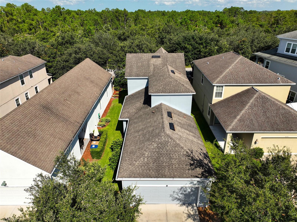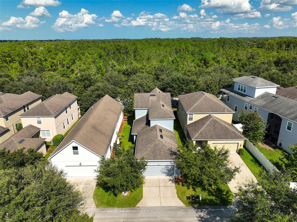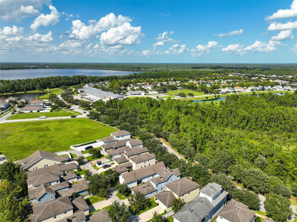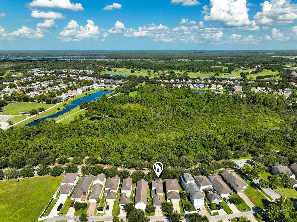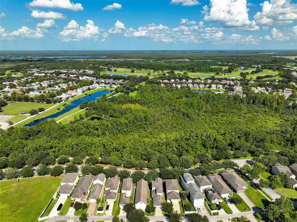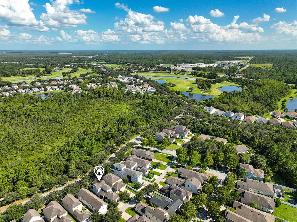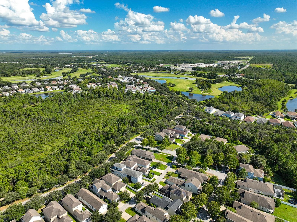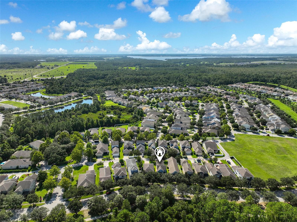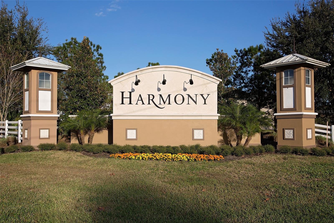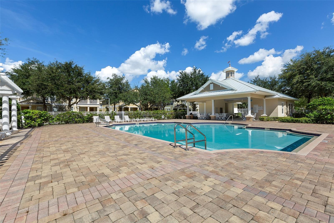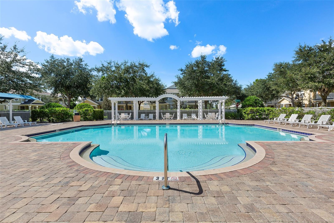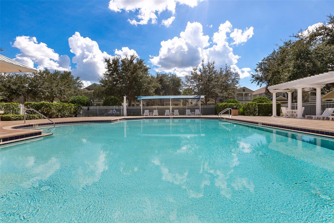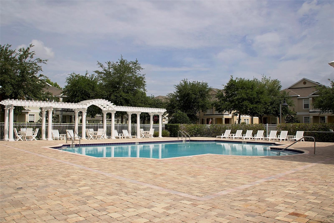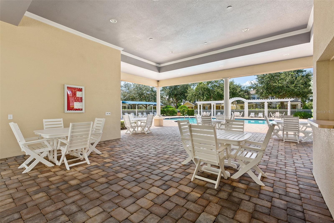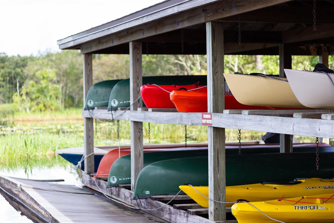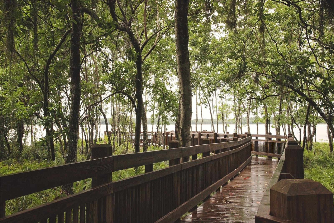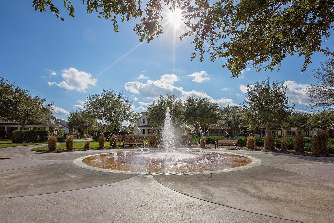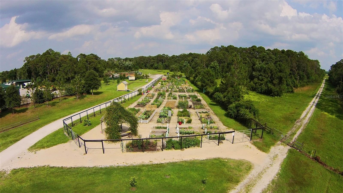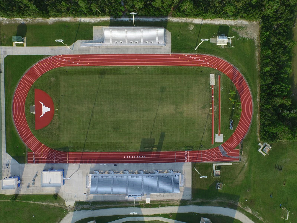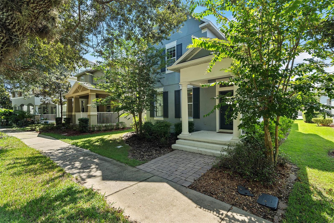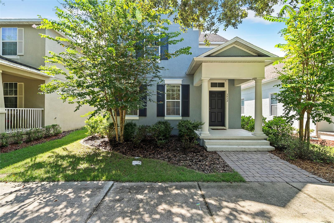3432 Schoolhouse Rd, HARMONY, FL 34773
Property Photos
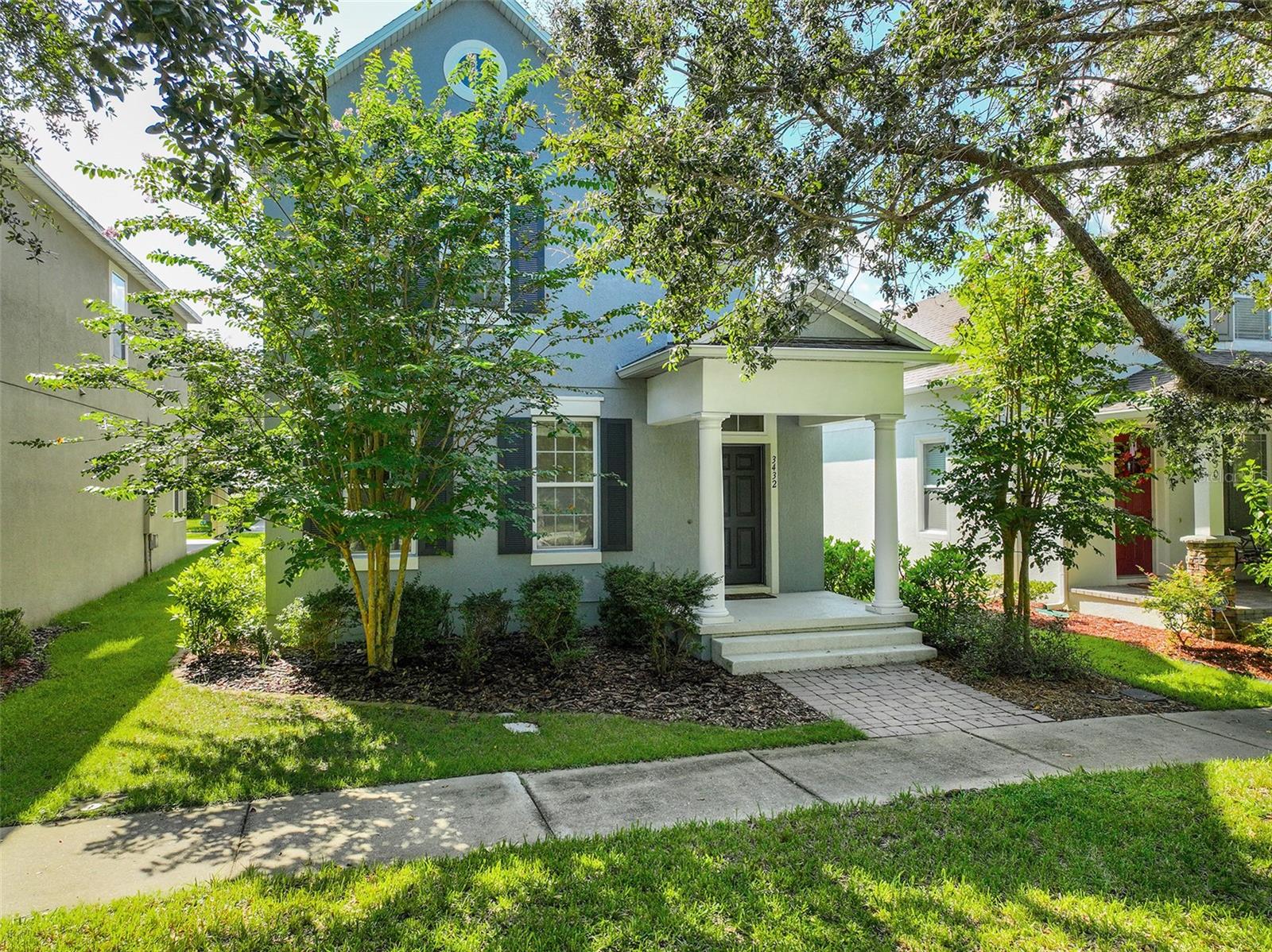
Would you like to sell your home before you purchase this one?
Priced at Only: $385,000
For more Information Call:
Address: 3432 Schoolhouse Rd, HARMONY, FL 34773
Property Location and Similar Properties
- MLS#: S5109664 ( Residential )
- Street Address: 3432 Schoolhouse Rd
- Viewed: 3
- Price: $385,000
- Price sqft: $132
- Waterfront: No
- Year Built: 2013
- Bldg sqft: 2912
- Bedrooms: 4
- Total Baths: 4
- Full Baths: 3
- 1/2 Baths: 1
- Garage / Parking Spaces: 2
- Days On Market: 132
- Additional Information
- Geolocation: 28.1991 / -81.1554
- County: OSCEOLA
- City: HARMONY
- Zipcode: 34773
- Subdivision: Harmony Neighborhoods Ghf
- Elementary School: Harmony Community School (K 5)
- Middle School: Harmony Middle
- High School: Harmony High
- Provided by: CORCORAN CONNECT LLC
- Contact: Jeanine Corcoran
- 407-953-9118

- DMCA Notice
-
DescriptionOne or more photo(s) has been virtually staged. Buyer Incentive of $10,000 to be used to buy down interest rate or towards Buyer's closing costs!! Discover the charm of this beautiful home in the community of Harmony located in Saint Cloud Florida! This spacious residence boasts four bedrooms, three and a half bathrooms, and a two car garage, all within a thoughtfully designed open floor plan. Lovely conservation across the street with beautiful privacy and views! Very close walking distance to the Harmony Community School! The kitchen is a chefs delight, featuring 42" wood cabinets, Silestone countertops, large island, and stainless steel appliances. The Owners Suite, conveniently located on the first floor, offers a luxurious en suite with a garden tub, separate shower, and dual sink vanity. Recent upgrades include a brand new HVAC system (2023), Security System, fresh exterior paint from seven years ago, and new laminate flooring in the Owners Suite. The laundry room features a washer & dryer. The second floor boasts a large loft that would be great for family gatherings and entertainment. There is a Jr Suite with a closet and a full bathroom. The other two bedrooms and a full bath on second floor as well. Living in Harmony provides access to a wide range of amenities, including Buck Lake, community owned boats, a fishing pier, walking trails, dog parks, playgrounds, sports courts, and more. Residents can also enjoy two community pools and the beautiful Harmony Preserve Golf Course. Families will love the top rated schools in the area, including Harmony Community K 5, Harmony Middle School, and Harmony High School. This property seamlessly blends modern upgrades with the natural beauty and abundant amenities of Harmony, making it the perfect place to call home. Dont miss this exceptional opportunityschedule a private showing!
Payment Calculator
- Principal & Interest -
- Property Tax $
- Home Insurance $
- HOA Fees $
- Monthly -
Features
Building and Construction
- Builder Name: David Weekly
- Covered Spaces: 0.00
- Exterior Features: Sidewalk
- Flooring: Carpet, Ceramic Tile
- Living Area: 2175.00
- Roof: Shingle
Property Information
- Property Condition: Completed
Land Information
- Lot Features: Sidewalk, Paved
School Information
- High School: Harmony High
- Middle School: Harmony Middle
- School Elementary: Harmony Community School (K-5)
Garage and Parking
- Garage Spaces: 2.00
- Parking Features: Driveway
Eco-Communities
- Water Source: Public
Utilities
- Carport Spaces: 0.00
- Cooling: Central Air
- Heating: Central, Electric
- Pets Allowed: Yes
- Sewer: Public Sewer
- Utilities: Public
Amenities
- Association Amenities: Fitness Center, Golf Course, Maintenance, Park, Playground, Pool, Tennis Court(s), Trail(s)
Finance and Tax Information
- Home Owners Association Fee Includes: Pool
- Home Owners Association Fee: 68.41
- Net Operating Income: 0.00
- Tax Year: 2024
Other Features
- Appliances: Dishwasher, Disposal, Dryer, Microwave, Range, Refrigerator, Washer, Water Filtration System
- Association Name: Mark Hills
- Association Phone: 407.847.2280
- Country: US
- Furnished: Unfurnished
- Interior Features: Walk-In Closet(s)
- Legal Description: HARMONY NEIGHBORHOODS G-H-F PB 19 PG 163-176 LOT 170G
- Levels: Two
- Area Major: 34773 - St Cloud (Harmony)
- Occupant Type: Vacant
- Parcel Number: 30-26-32-2989-0001-170G
- Possession: Close of Escrow
- Style: Traditional
- Zoning Code: RES
Nearby Subdivisions
Birchwood Nbhd C2
Birchwood Nbhd D1
Birchwood Nbhds B C
Harmony
Harmony Central Ph 1
Harmony Nbhd D2 E
Harmony Nbhd G H F
Harmony Nbhd H1
Harmony Nbhd I
Harmony Nbhd J
Harmony Nbrhd I
Harmony Neighborhoods Ghf
Harmony West Ph 1a
Villages At Harmony Ph 1b
Villages At Harmony Ph 1c1 1d
Villages At Harmony Ph 1c2
Villages At Harmony Ph 2a
Villagesharmony Ph 1c1 1d
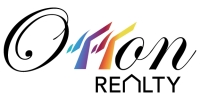
- Eddie Otton, ABR,Broker,CIPS,GRI,PSA,REALTOR ®,e-PRO
- Mobile: 407.427.0880
- eddie@otton.us


