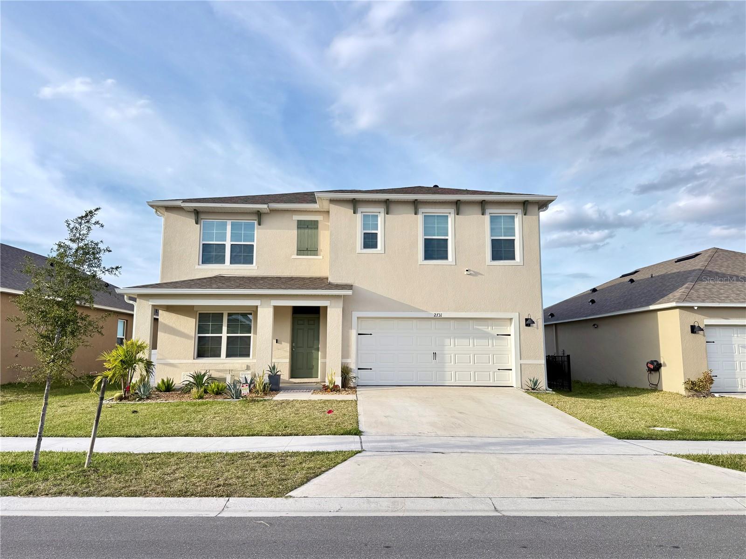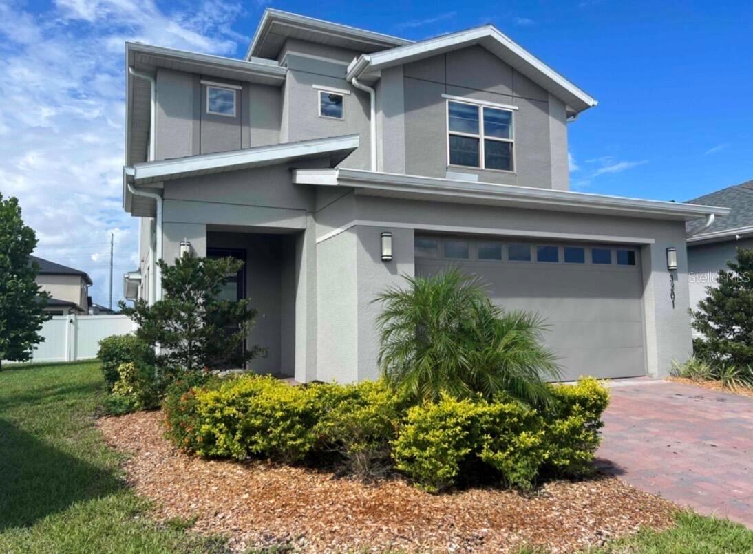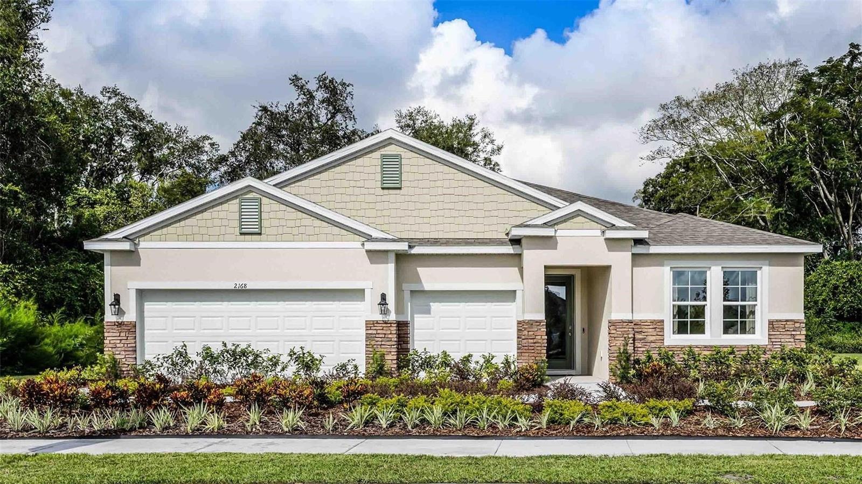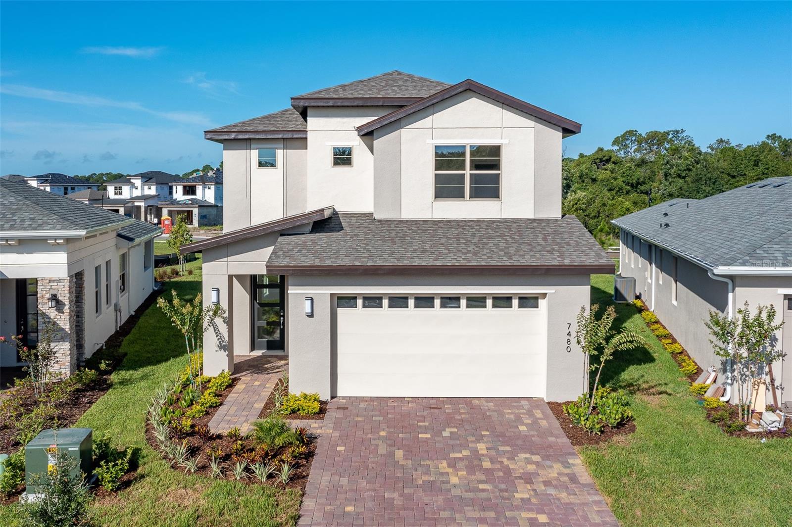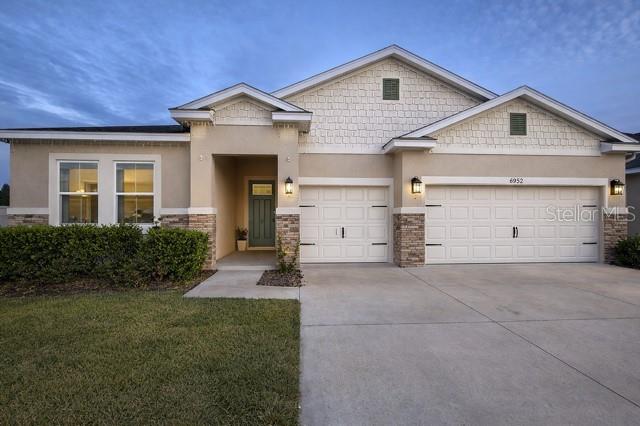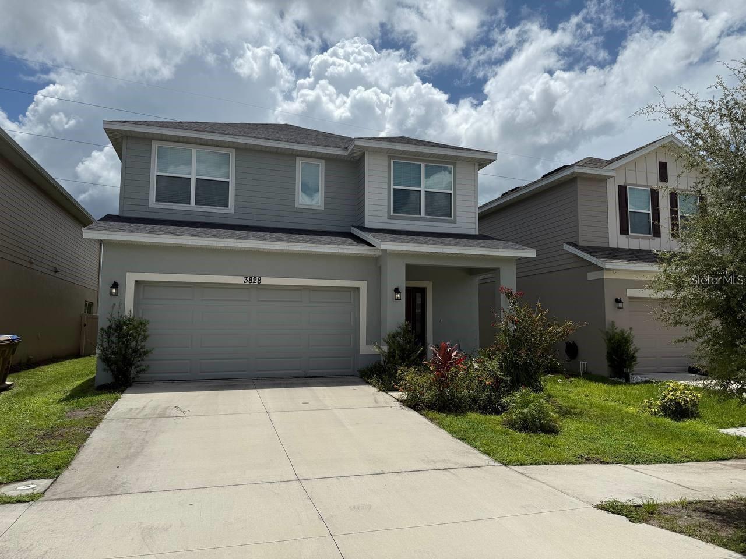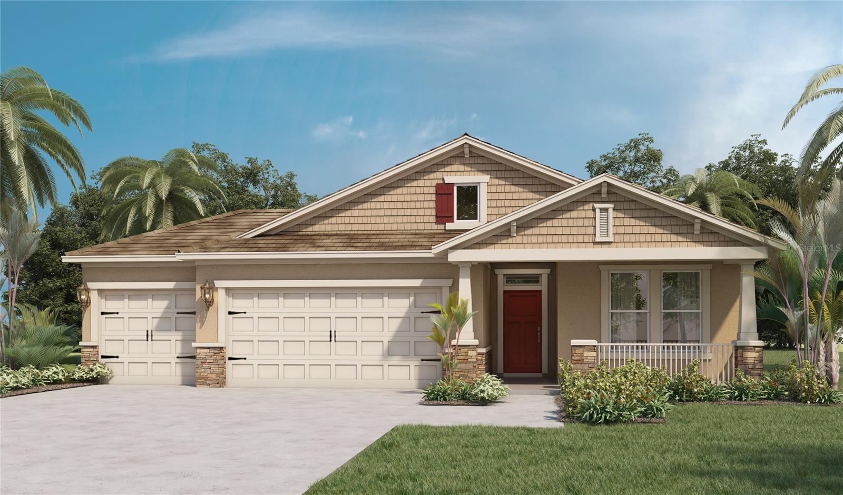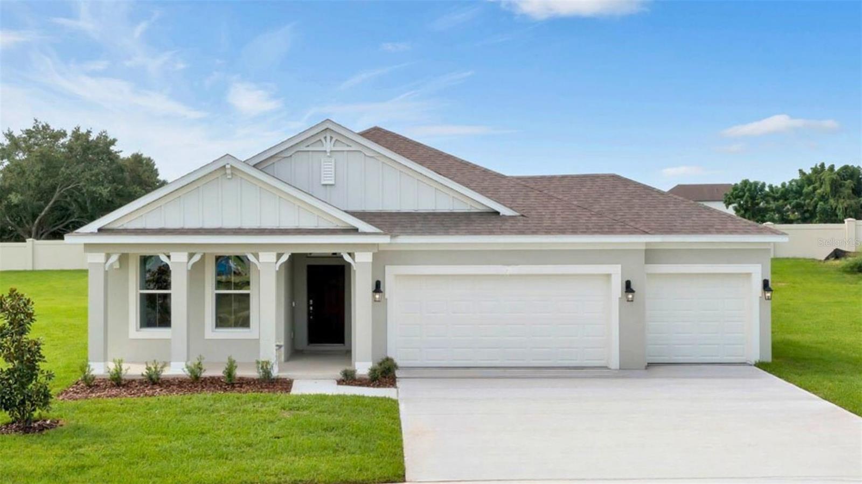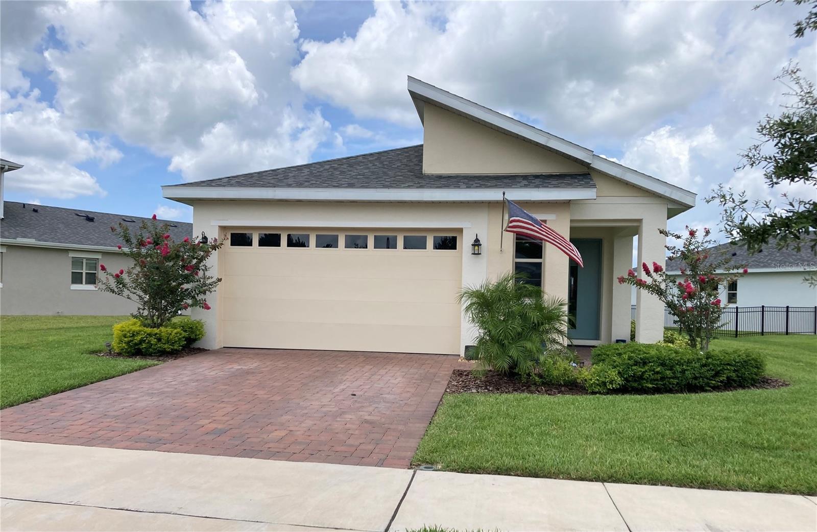Searching on:
- Subdivision Like Harmony
- Listing Status = Active
Single Family
- Price: $550,000.00
- Price sqft: $169.44 / sqft
- Days On Market: 20
- Bedrooms: 5
- Baths: 3
- Garage / Parking Spaces: 4
- Bldg sqft: 3246
- Acreage: 0.14 acres
- Pool: No
- Waterfront: No
- Year Built: 2024
MLS#: S5141369
- County: OSCEOLA
- City: HARMONY
- Zipcode: 34773
- Subdivision: Villages At Harmony Pb 2c 2d
- Elementary School: Harmony Community School (K 5)
- Middle School: Harmony Middle
- High School: Harmony High
- Provided by: LPT REALTY, LLC

- DMCA Notice
Single Family
- Price: $550,000.00
- Price sqft: $201.32 / sqft
- Days On Market: 22
- Bedrooms: 4
- Baths: 4
- Garage / Parking Spaces: 2
- Bldg sqft: 2732
- Acreage: 0.18 acres
- Pool: Yes
- Community Pool: Yes
- Waterfront: No
- Year Built: 2020
MLS#: O6372181
- County: OSCEOLA
- City: ST CLOUD
- Zipcode: 34773
- Subdivision: Harmony West Ph 1a
- Provided by: BEYCOME OF FLORIDA LLC

- DMCA Notice
Single Family
- Price: $532,990.00
- Price sqft: $152.72 / sqft
- Days On Market: 11
- Bedrooms: 4
- Baths: 4
- Garage / Parking Spaces: 3
- Bldg sqft: 3490
- Acreage: 0.20 acres
- Pool: No
- Waterfront: No
- Year Built: 2025
MLS#: O6374983
- County: OSCEOLA
- City: ST CLOUD
- Zipcode: 34773
- Subdivision: Harmony West
- Provided by: DR HORTON REALTY OF CENTRAL FLORIDA LLC

- DMCA Notice
Single Family
- Price: $520,000.00
- Price sqft: $148.23 / sqft
- Previous Price: $540,000
- Last Price Change: 12/29/25
- Days On Market: 166
- Bedrooms: 5
- Baths: 4
- Garage / Parking Spaces: 2
- Bldg sqft: 3508
- Acreage: 0.13 acres
- Pool: No
- Waterfront: No
- Year Built: 2022
MLS#: O6335751
- County: OSCEOLA
- City: HARMONY
- Zipcode: 34773
- Subdivision: Enclave At Lakes Of Harmony
- Elementary School: Harmony Community School (K 5)
- Middle School: Harmony Middle
- High School: Harmony High
- Provided by: RESORT REALTY GROUP LTD INC

- DMCA Notice
Single Family
- Price: $515,000.00
- Price sqft: $73.89 / sqft
- Days On Market: 8
- Bedrooms: 4
- Baths: 4
- Garage / Parking Spaces: 6
- Bldg sqft: 6970
- Acreage: 0.16 acres
- Pool: No
- Waterfront: No
- Year Built: 2023
MLS#: S5142173
- County: OSCEOLA
- City: HARMONY
- Zipcode: 34773
- Subdivision: Villages At Harmony Ph 2a
- Elementary School: Harmony Community School (K 5)
- Middle School: Harmony Middle
- High School: Harmony High
- Provided by: MY REALTY GROUP, LLC.

- DMCA Notice
Single Family
- Price: $499,000.00
- Price sqft: $166.33 / sqft
- Days On Market: 17
- Bedrooms: 4
- Baths: 4
- Garage / Parking Spaces: 2
- Bldg sqft: 3000
- Acreage: 0.11 acres
- Pool: No
- Waterfront: No
- Year Built: 2023
MLS#: O6365461
- County: OSCEOLA
- City: HARMONY
- Zipcode: 34773
- Subdivision: Harmony Central Ph 1
- Provided by: ORLANDO REGIONAL PROPERTY MANAGEMENT

- DMCA Notice
Single Family
- Price: $495,990.00
- Price sqft: $177.77 / sqft
- Days On Market: 2
- Bedrooms: 4
- Baths: 3
- Garage / Parking Spaces: 3
- Bldg sqft: 2790
- Acreage: 0.20 acres
- Pool: No
- Waterfront: No
- Year Built: 2025
MLS#: O6377694
- County: OSCEOLA
- City: ST CLOUD
- Zipcode: 34773
- Subdivision: Harmony West
- Provided by: DR HORTON REALTY OF CENTRAL FLORIDA LLC

- DMCA Notice
Single Family
- Price: $484,990.00
- Price sqft: $165.98 / sqft
- Days On Market: 56
- Bedrooms: 5
- Baths: 3
- Garage / Parking Spaces: 2
- Bldg sqft: 2922
- Acreage: 0.11 acres
- Pool: No
- Waterfront: No
- Year Built: 2021
MLS#: S5139397
- County: OSCEOLA
- City: ST CLOUD
- Zipcode: 34773
- Subdivision: Villages At Harmony Ph 1b
- Elementary School: Harmony Community School (K 5)
- Middle School: Harmony Middle
- High School: Harmony High
- Provided by: EMPIRE NETWORK REALTY

- DMCA Notice
Single Family
- Price: $474,990.00
- Price sqft: $170.25 / sqft
- Previous Price: $481,990
- Last Price Change: 01/30/26
- Days On Market: 2
- Bedrooms: 4
- Baths: 3
- Garage / Parking Spaces: 3
- Bldg sqft: 2790
- Acreage: 0.23 acres
- Pool: No
- Waterfront: No
- Year Built: 2025
MLS#: O6377686
- County: OSCEOLA
- City: ST CLOUD
- Zipcode: 34773
- Subdivision: Harmony West
- Provided by: DR HORTON REALTY OF CENTRAL FLORIDA LLC

- DMCA Notice
Single Family
- Price: $469,800.00
- Price sqft: $185.11 / sqft
- Previous Price: $469,900
- Last Price Change: 01/19/26
- Days On Market: 217
- Bedrooms: 3
- Baths: 2
- Garage / Parking Spaces: 2
- Bldg sqft: 2538
- Acreage: 0.23 acres
- Pool: Yes
- Community Pool: Yes
- Waterfront: No
- Year Built: 2023
MLS#: S5129784
- County: OSCEOLA
- City: HARMONY
- Zipcode: 34773
- Subdivision: Harmony Nbhd J
- Provided by: WEICHERT REALTORS HALLMARK PRO

- DMCA Notice

