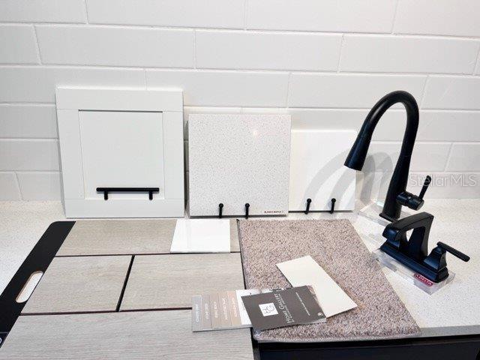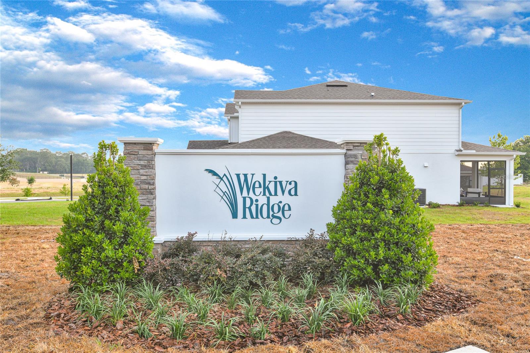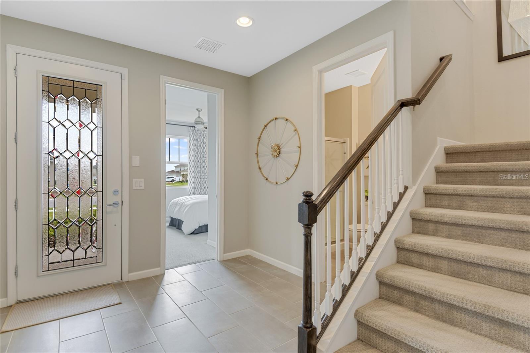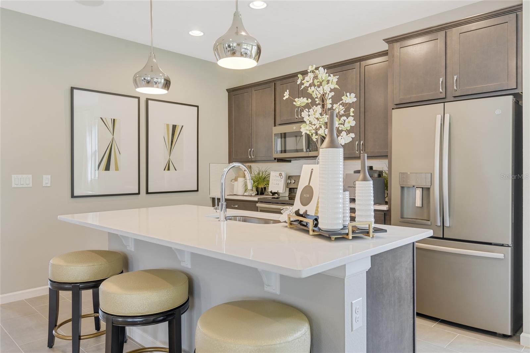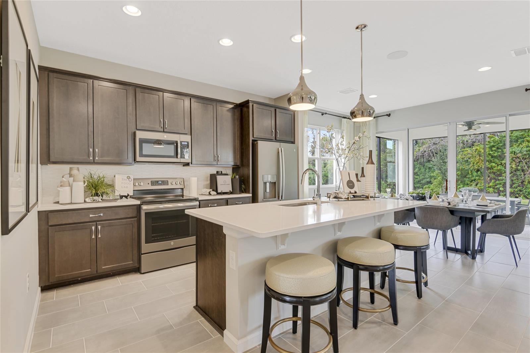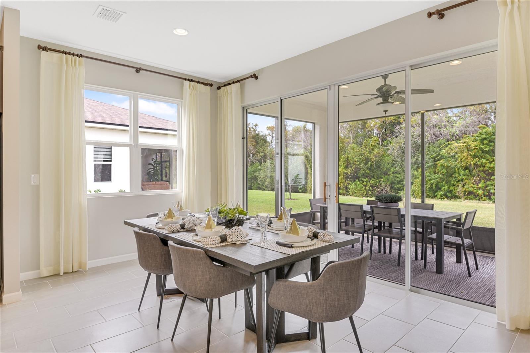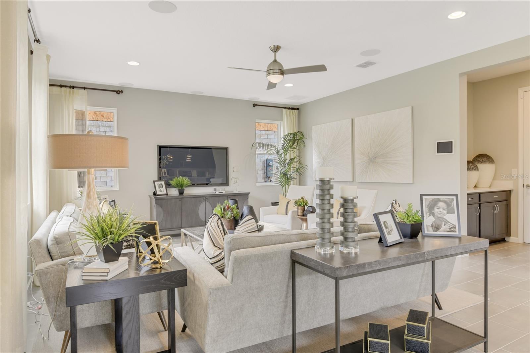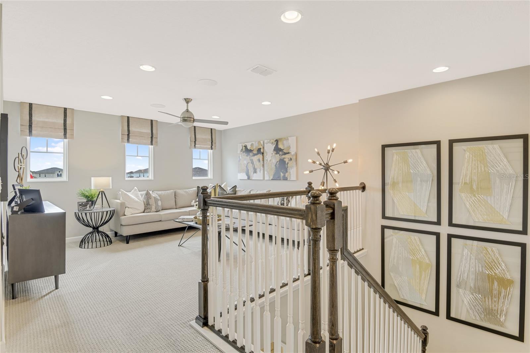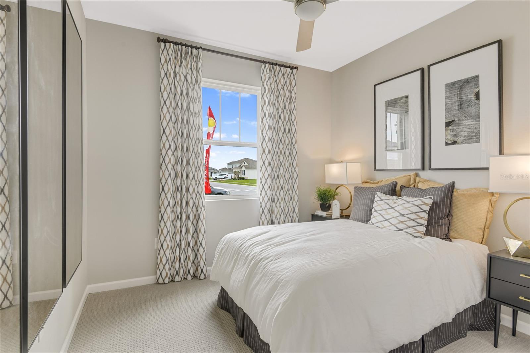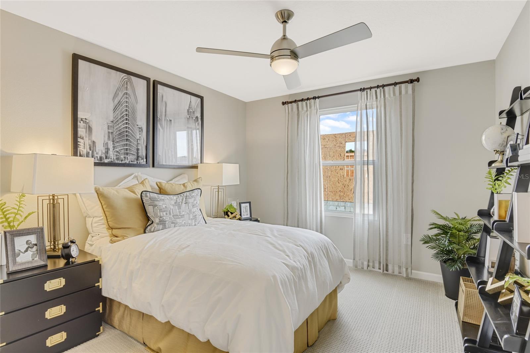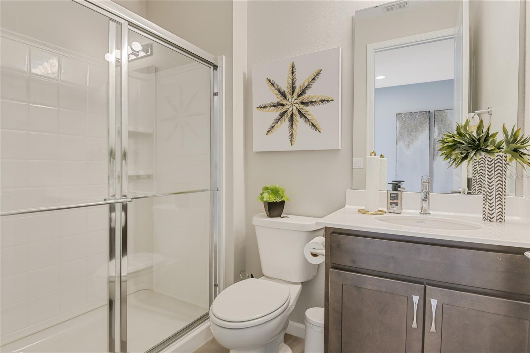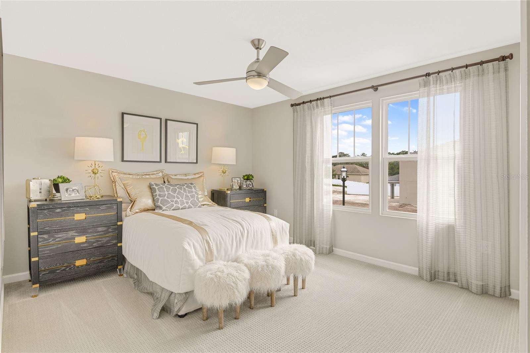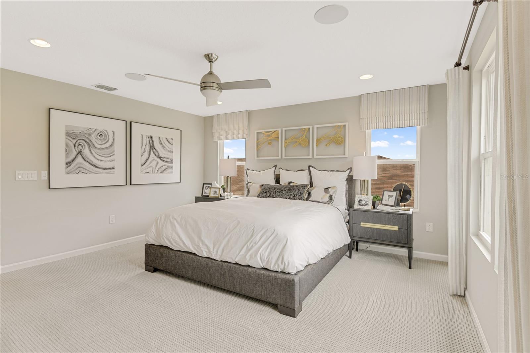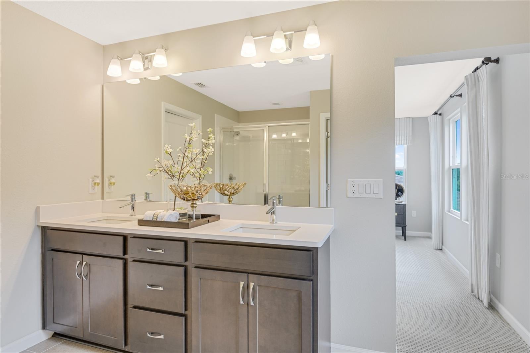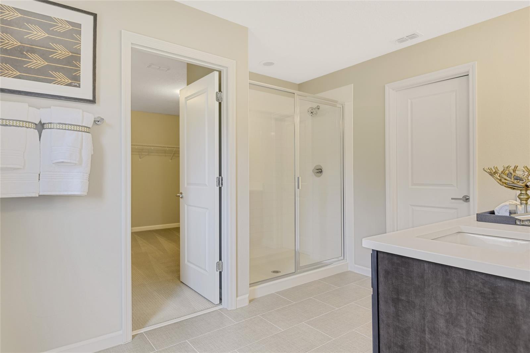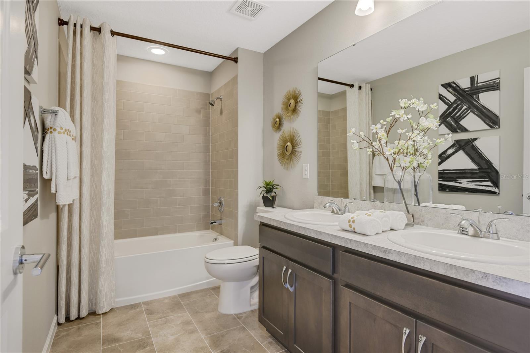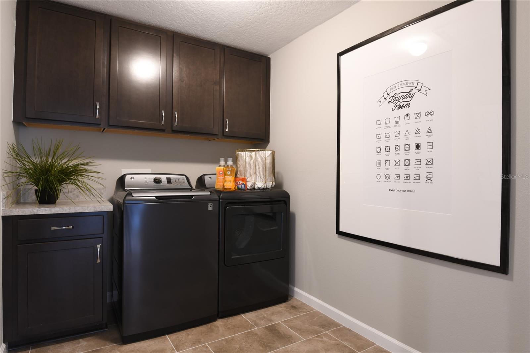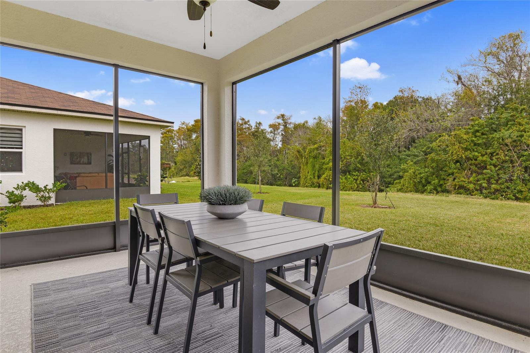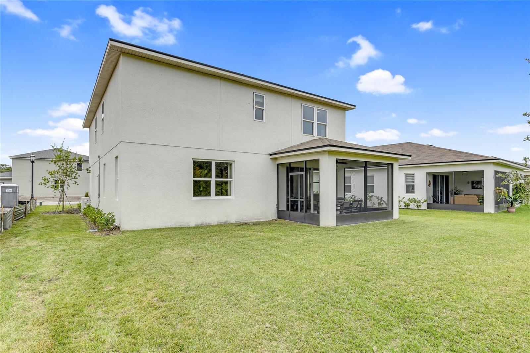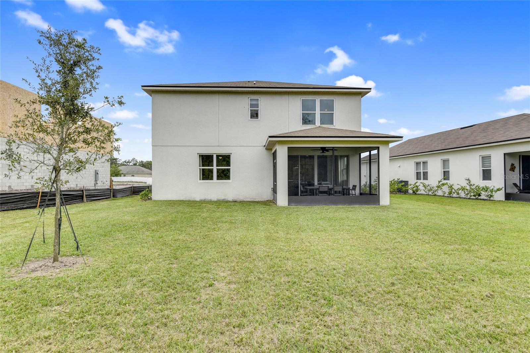3849 Deer Ridge Drive, MOUNT DORA, FL 32757
Property Photos
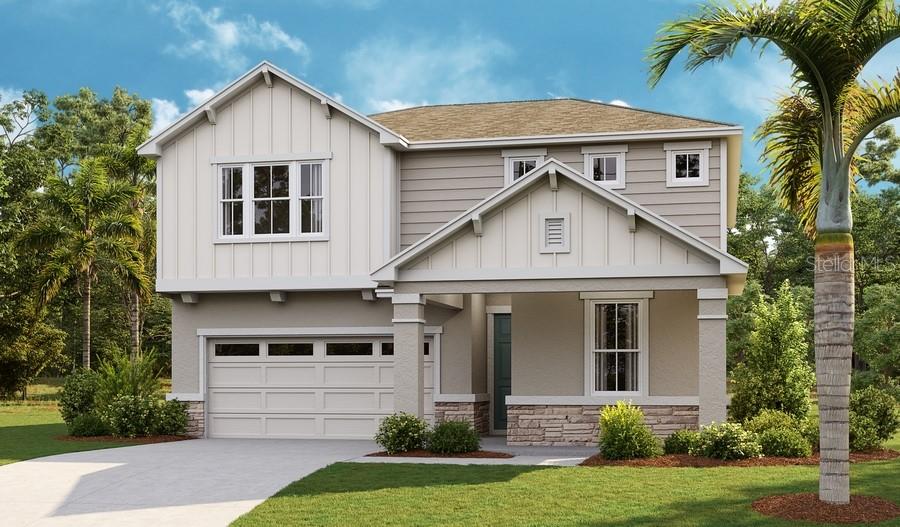
Would you like to sell your home before you purchase this one?
Priced at Only: $484,950
For more Information Call:
Address: 3849 Deer Ridge Drive, MOUNT DORA, FL 32757
Property Location and Similar Properties






- MLS#: S5109686 ( Residential )
- Street Address: 3849 Deer Ridge Drive
- Viewed: 46
- Price: $484,950
- Price sqft: $152
- Waterfront: No
- Year Built: 2024
- Bldg sqft: 3200
- Bedrooms: 5
- Total Baths: 3
- Full Baths: 3
- Garage / Parking Spaces: 2
- Days On Market: 265
- Additional Information
- Geolocation: 28.8067 / -81.6082
- County: LAKE
- City: MOUNT DORA
- Zipcode: 32757
- Subdivision: Seasons At Wekiva Ridge
- Provided by: THE REALTY EXPERIENCE POWERED BY LRR
- Contact: Stephanie Morales, LLC
- 407-399-2055

- DMCA Notice
Description
Explore this dynamic Moonstone home, ready for quick move in! Included features: a covered entry; an inviting great room; a smartly planned kitchen boasting white 42" cabinets, stainless steel appliances, a center island, a roomy walk in pantry, and an adjacent dining area; a main floor bedroom and full bath; an airy loft; a lavish primary suite offering an immense walk in closet and a private bath; an upstairs laundry with a washer and dryer; three additional bedrooms; a shared hall bath and a tranquil covered patio. This home also showcases tile flooring and ceiling fan prewiring in select rooms. Tour today! 1x capital contribution fee of $350.
Description
Explore this dynamic Moonstone home, ready for quick move in! Included features: a covered entry; an inviting great room; a smartly planned kitchen boasting white 42" cabinets, stainless steel appliances, a center island, a roomy walk in pantry, and an adjacent dining area; a main floor bedroom and full bath; an airy loft; a lavish primary suite offering an immense walk in closet and a private bath; an upstairs laundry with a washer and dryer; three additional bedrooms; a shared hall bath and a tranquil covered patio. This home also showcases tile flooring and ceiling fan prewiring in select rooms. Tour today! 1x capital contribution fee of $350.
Payment Calculator
- Principal & Interest -
- Property Tax $
- Home Insurance $
- HOA Fees $
- Monthly -
Features
Building and Construction
- Builder Model: MOONSTONE
- Builder Name: RICHMOND AMERICAN HOMES
- Covered Spaces: 0.00
- Exterior Features: Irrigation System
- Flooring: Carpet, Ceramic Tile
- Living Area: 2800.00
- Roof: Shingle
Property Information
- Property Condition: Completed
Garage and Parking
- Garage Spaces: 2.00
- Open Parking Spaces: 0.00
Eco-Communities
- Water Source: Public
Utilities
- Carport Spaces: 0.00
- Cooling: Central Air
- Heating: Central, Electric
- Pets Allowed: Yes
- Sewer: Public Sewer
- Utilities: BB/HS Internet Available, Cable Available, Electricity Available
Finance and Tax Information
- Home Owners Association Fee: 300.00
- Insurance Expense: 0.00
- Net Operating Income: 0.00
- Other Expense: 0.00
- Tax Year: 2023
Other Features
- Appliances: Dishwasher, Dryer, Electric Water Heater, Microwave, Range, Refrigerator, Washer
- Association Name: Richmond American Homes HOA
- Association Phone: 321.441.3671
- Country: US
- Interior Features: Living Room/Dining Room Combo, Open Floorplan, Solid Surface Counters, Walk-In Closet(s)
- Legal Description: SEASONS AT WEKIVA RIDGE PB 82 PG 22-27 LOT 86
- Levels: Two
- Area Major: 32757 - Mount Dora
- Occupant Type: Vacant
- Parcel Number: 27-19-27-0020-000-08600
- Views: 46
Similar Properties
Nearby Subdivisions
0000
Addison Place Sub
Alta Vista Sub
Bargrove Ph 2
Bargrove Ph I
Bargrove Phase 2
Belle Ayre Estates
Chesterhill Estates
Claytons Corner
Cottage Way Llc
Cottages On 11th
Cottages11th
Country Club Of Mount Dora
Country Club Of Mount Dora Ph
Country Clubmount Dora Un 1
Country Clubmt Dora Ph 119
Dora Landings
Dora Manor
Dora Manor Sub
Dora Parc
Dora Vista
Elysium
Elysium Club
Fearon
Foothills Of Mount Dora
Golden Heights
Golden Heights Estates
Greater Country Estates
Hacindas Bon Del Pinos
Hillside Estates At Stoneybroo
Holly Estates
Jamesons Replat Blk A
Lake Dora Pines
Lake Franklin Estates
Lake Gertrude Manor
Lake Of Mount Dora
Lake Ola
Lakes Mount Dora Ph 01
Lakes Of Mount Dora
Lakes Of Mount Dora Ph 01
Lakes Of Mount Dora Ph 3b
Lakes Of Mount Dora Phase 4a
Lakesmount Dora
Lakesmount Dora Ph 2
Lakesmount Dora Ph 3d
Lakesmount Dora Ph 4a
Lakesmount Dora Ph 4b
Lakesmount Dora Ph 5c
Lakesmt Dora Ph 3a
Lancaster At Loch Leven
Laurels Mount Dora 4598
Liberty Oaks
Loch Leven
Loch Leven Ph 02
Loch Leven Ph 1
Mount Dora
Mount Dora Avalon
Mount Dora Chautauqua Overlook
Mount Dora Cobblehill Sub
Mount Dora Country Club
Mount Dora Country Club Mount
Mount Dora Donnelly Village
Mount Dora Dorset Mount Dora
Mount Dora Forest Heights
Mount Dora Gardners
Mount Dora Grandview Terrace
Mount Dora Heights
Mount Dora Hidell Sub
Mount Dora Kimballs
Mount Dora Lake Franklin Park
Mount Dora Lakes Mount Dora Ph
Mount Dora Lancaster At Loch L
Mount Dora Loch Leven Ph 04 Lt
Mount Dora Mount Dora Heights
Mount Dora Mrs S D Shorts
Mount Dora Orange Hill
Mount Dora Pinecrest
Mount Dora Pinecrest Sub
Mount Dora Proper
Mount Dora Pt Rep Pine Crest
Mount Dora Summerbrooke Ph 01
Mount Dora Sunniland
Mount Dora Village Grove
Mount Dora Wolf Creek Ridge Ph
Mt Dora Country Club Mt Dora P
None
Oakes Sub
Oakfield At Mount Dora
Other
Park Wood Mount Dora
Pine Crest
Pinecrest
Seasons At Wekiva Ridge
Stoneybrook Hills
Stoneybrook Hills 18
Stoneybrook Hills A
Stoneybrook Hills Un 2
Sullivan Ranch
Sullivan Ranch Rep Sub
Sullivan Ranch Sub
Summerbrooke
Summerbrooke Ph 4
Summerviewwolf Crk Rdg Ph 2b
Sylvan Shores
The Country Club Of Mount Dora
Timberwalake Ph 2
Timberwalk
Timberwalk Phase 1
Trailside
West Sylvan Shores
Contact Info
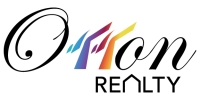
- Eddie Otton, ABR,Broker,CIPS,GRI,PSA,REALTOR ®,e-PRO
- Mobile: 407.427.0880
- eddie@otton.us



