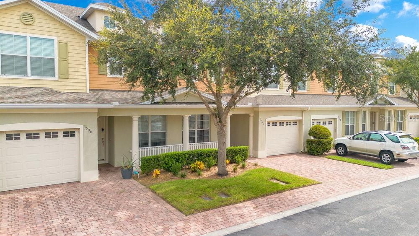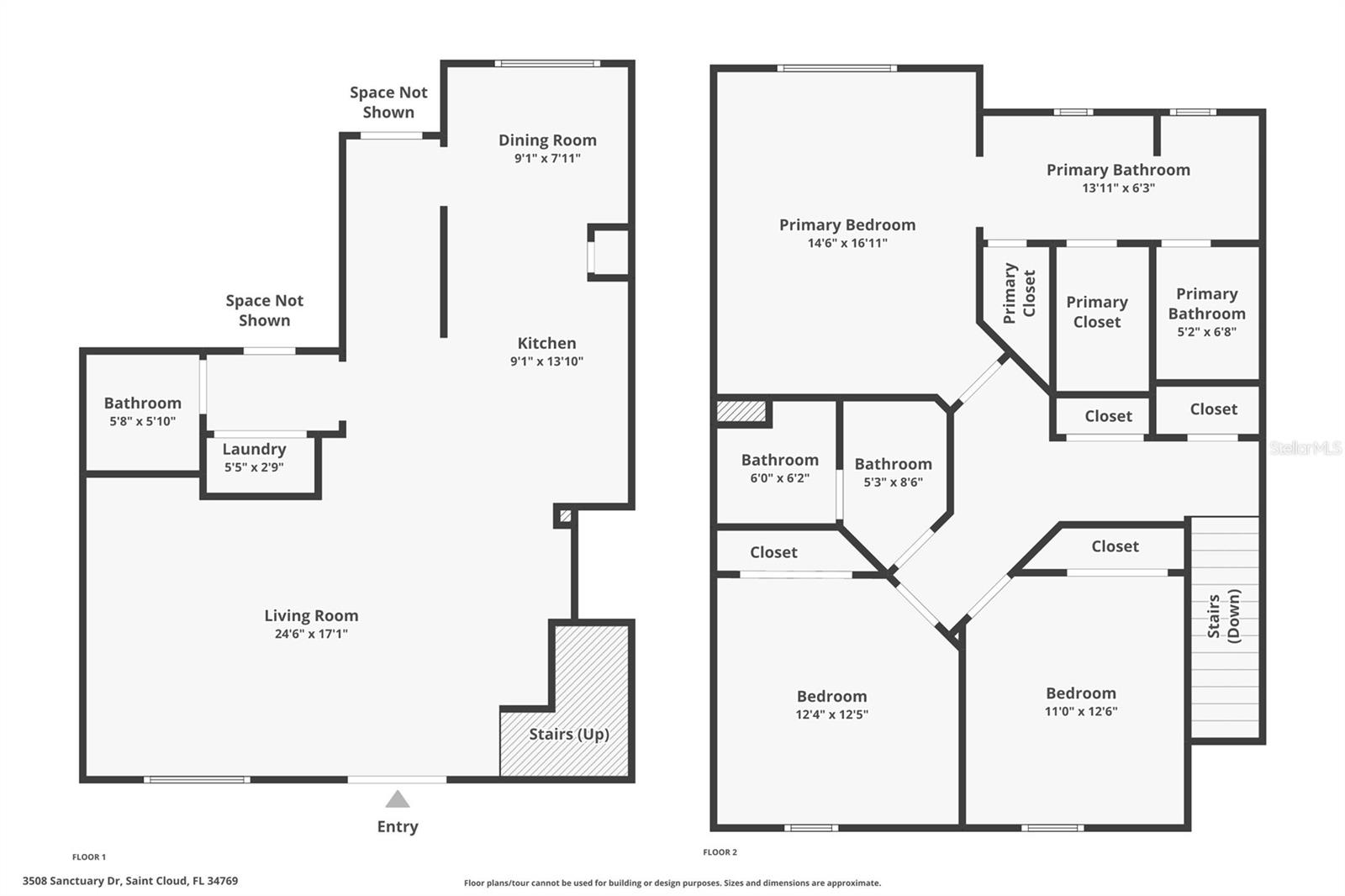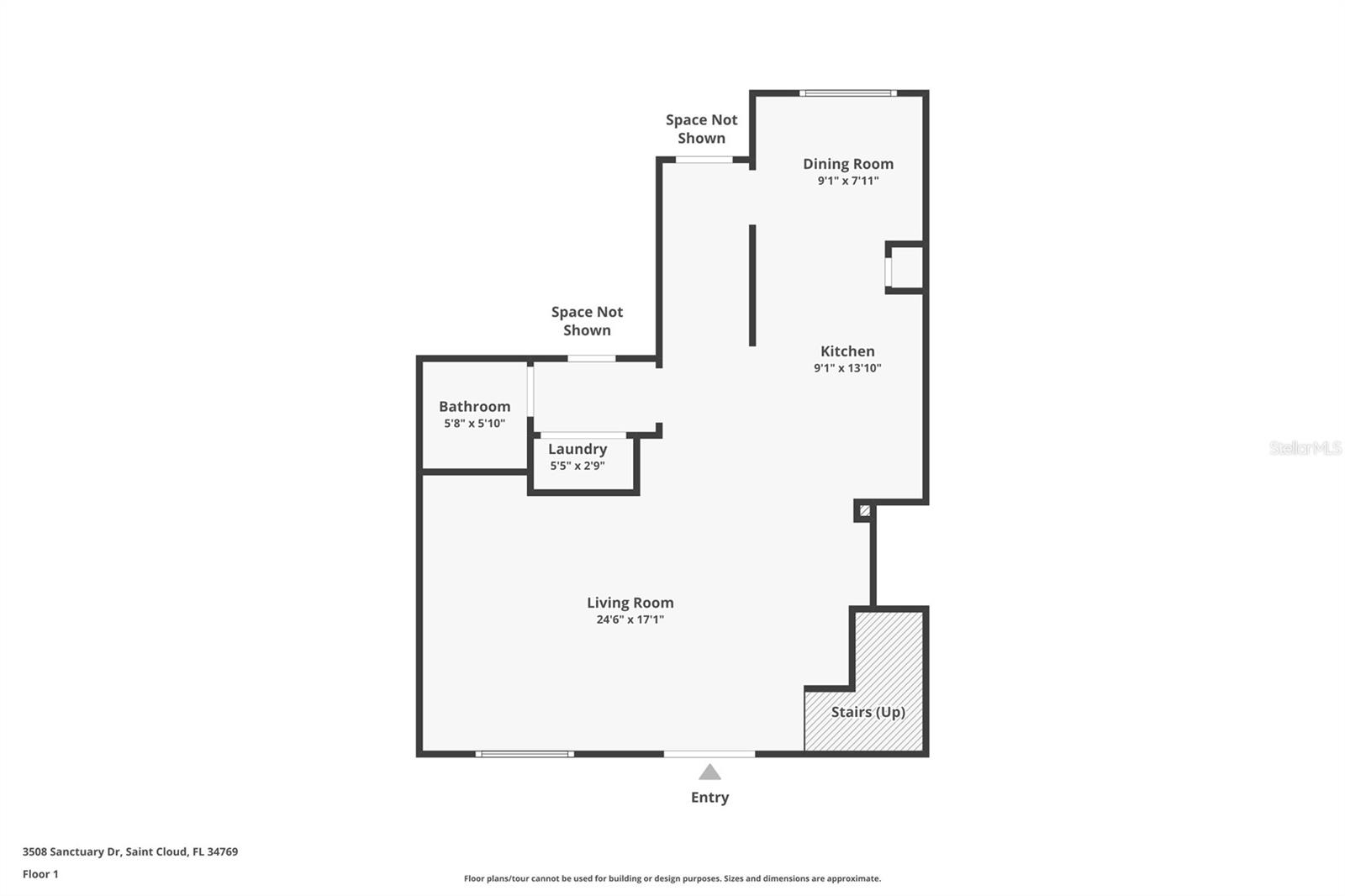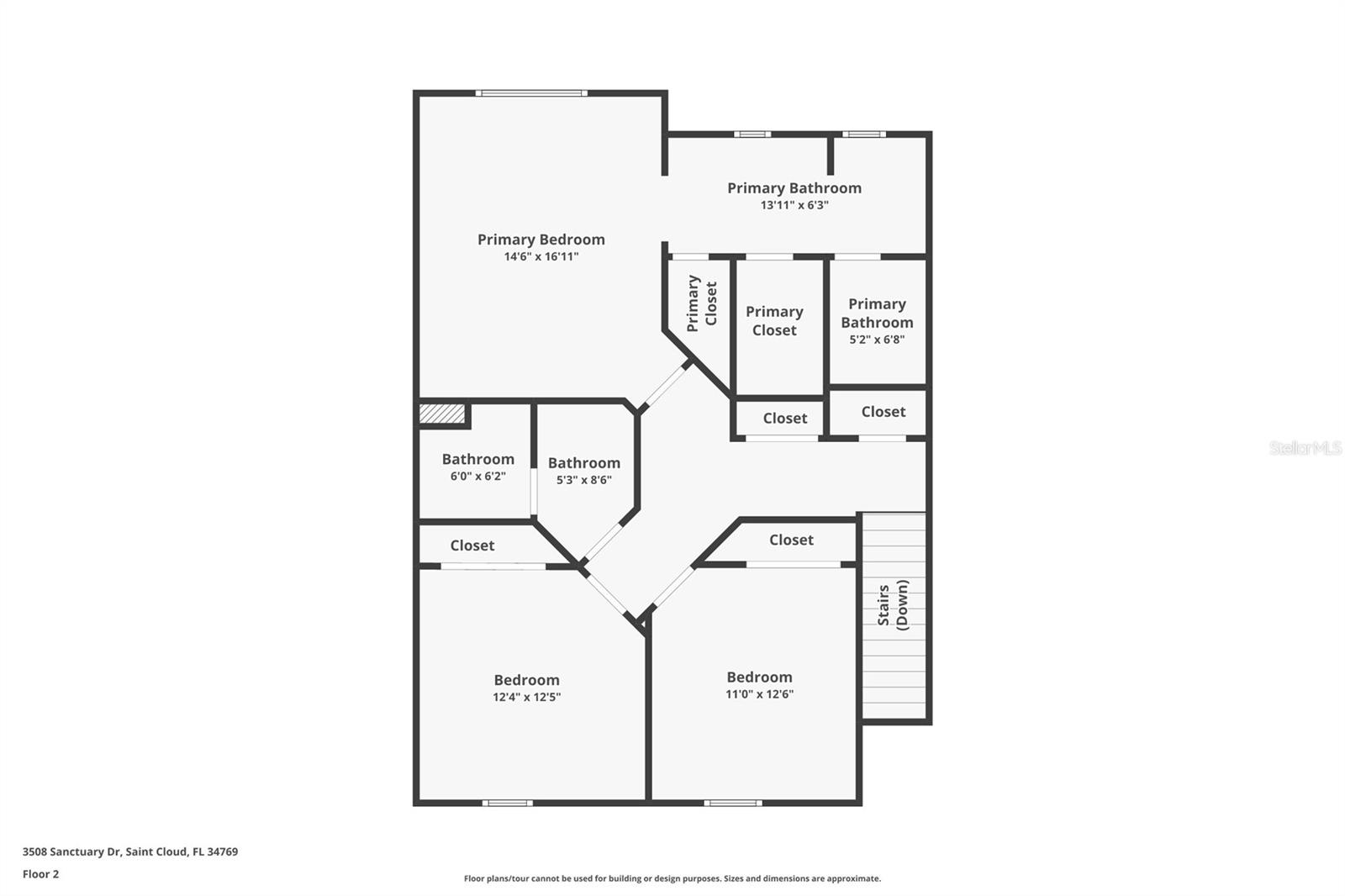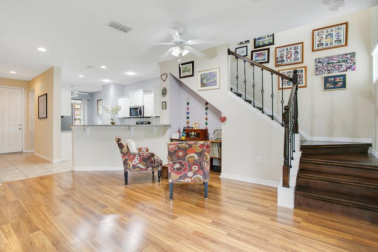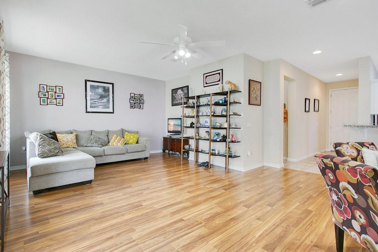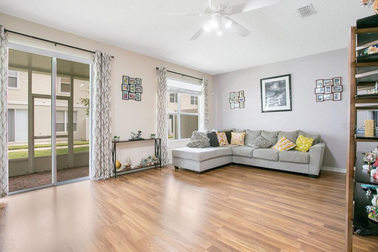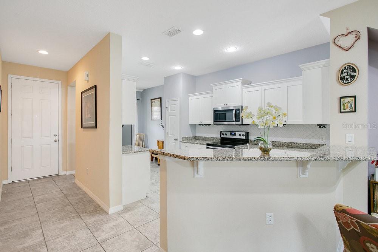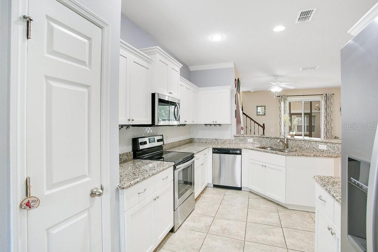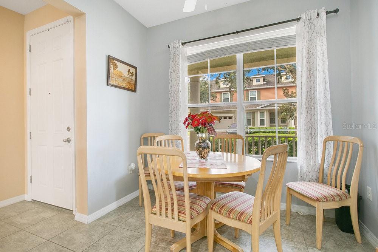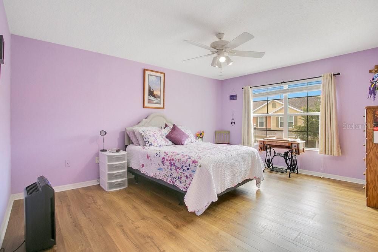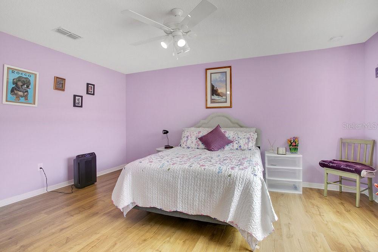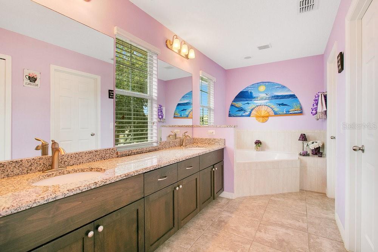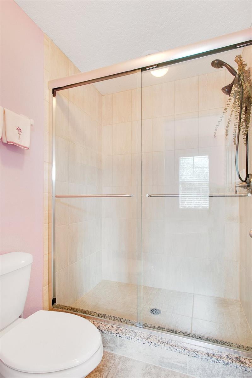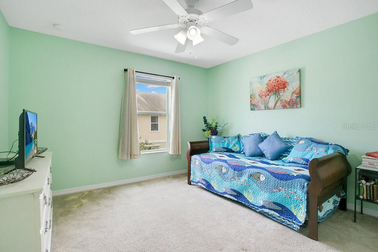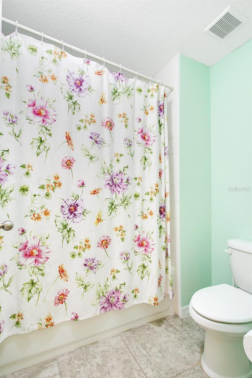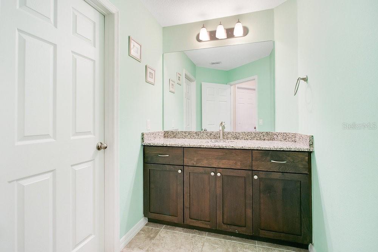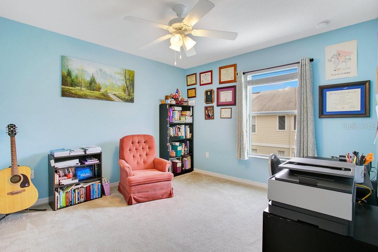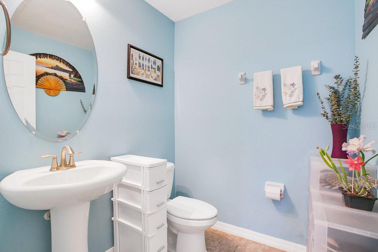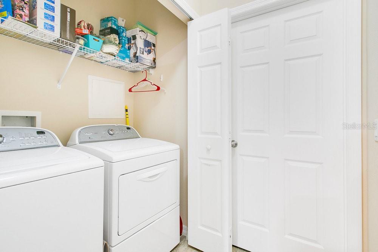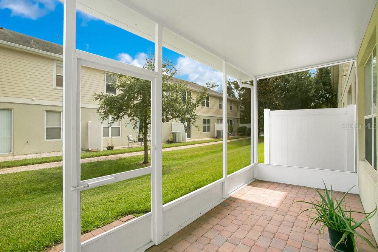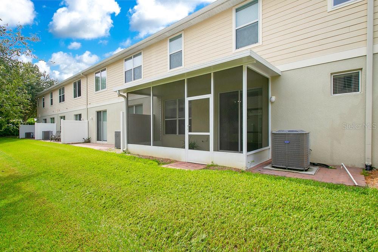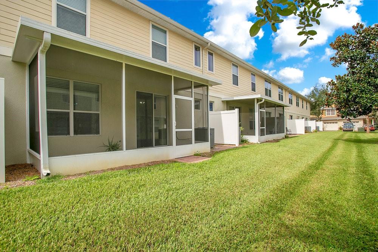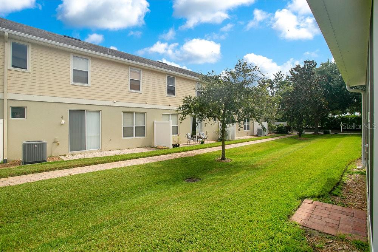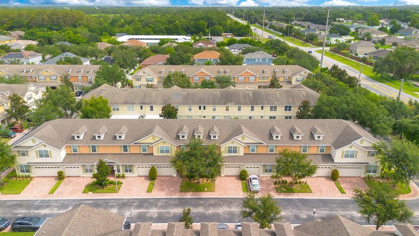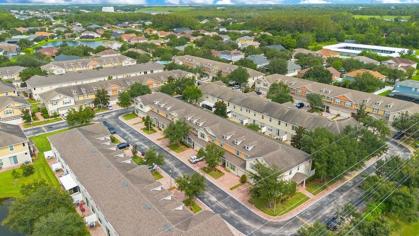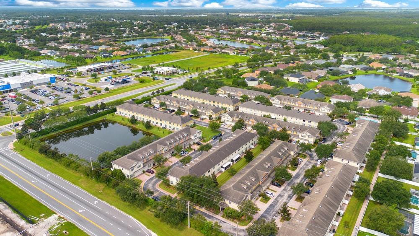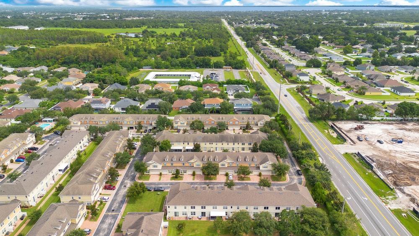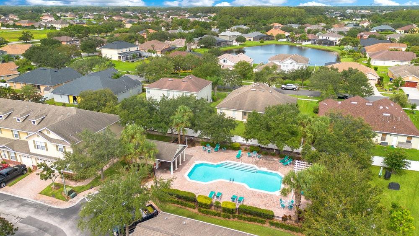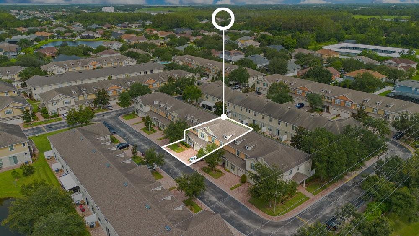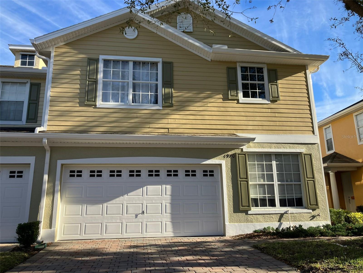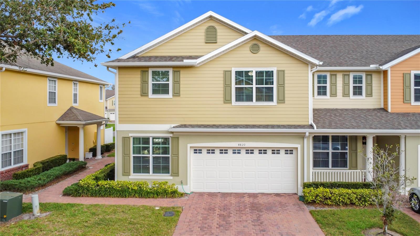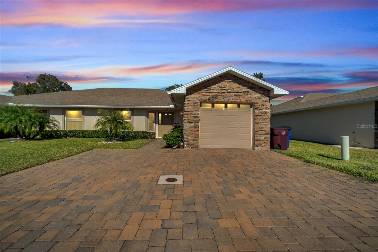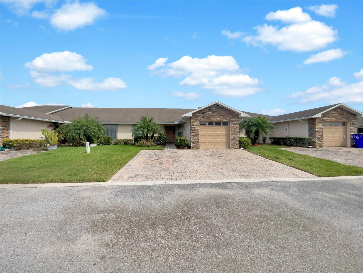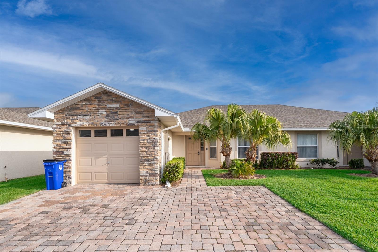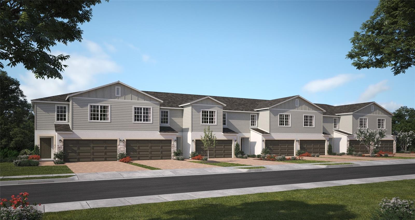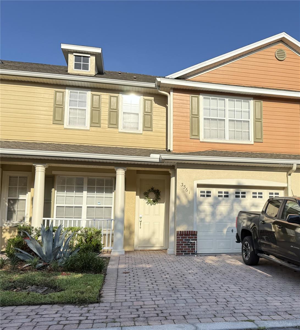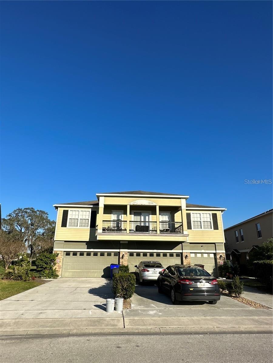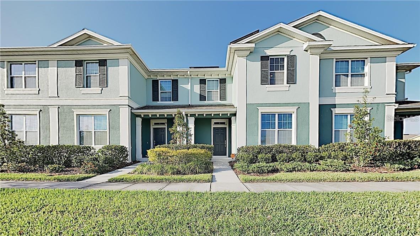3508 Sanctuary Drive, SAINT CLOUD, FL 34769
Property Photos
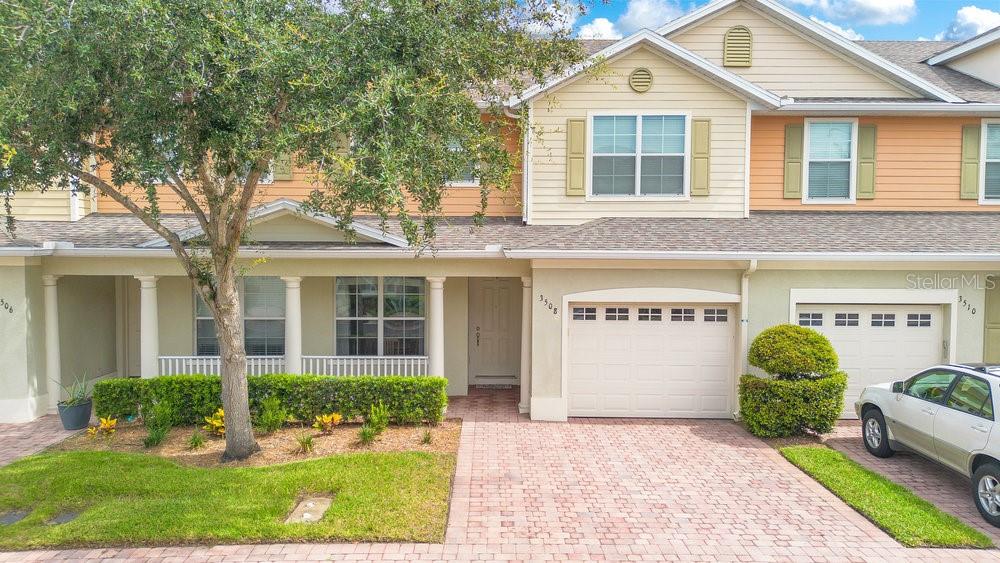
Would you like to sell your home before you purchase this one?
Priced at Only: $325,000
For more Information Call:
Address: 3508 Sanctuary Drive, SAINT CLOUD, FL 34769
Property Location and Similar Properties






- MLS#: S5109717 ( Residential )
- Street Address: 3508 Sanctuary Drive
- Viewed: 97
- Price: $325,000
- Price sqft: $148
- Waterfront: No
- Year Built: 2015
- Bldg sqft: 2198
- Bedrooms: 3
- Total Baths: 3
- Full Baths: 2
- 1/2 Baths: 1
- Garage / Parking Spaces: 1
- Days On Market: 265
- Additional Information
- Geolocation: 28.2253 / -81.2937
- County: OSCEOLA
- City: SAINT CLOUD
- Zipcode: 34769
- Subdivision: Sanctuary At South Town
- Provided by: ROBERT SLACK LLC
- Contact: Gabriela Fernandez Perez, LLC
- 352-229-1187

- DMCA Notice
Description
This cozy gem nestled in the heart of st. Cloud, fl was built less than 10 years ago and has been meticulously maintained by the owner. As you approach, youll be greeted by a charming pavered driveway and a long front balcony offering a welcoming space for relaxation. Step inside to discover high ceilings and an open, airy floor plan, enhanced by upgraded flooring throughout. Only two of the bedrooms include carpet, the rest of the home has updated flooring including waterproof vinyl plank in the upstairs hallways and solid wood on the stairs. Features include, upgraded stair railing, all stainless steel appliances included, granite countertops throughout kitchen and bathrooms, water filtration system and water softener system for entire home, master bathroom garden tub and stand up shower combination with upgraded glass doors and a screened in extended lanai, perfect for entertaining. Additional highlights include a new 50 gallon hot water heater that you can control via your smartphone, an air conditioning unit with a regular service record, and a dryer duct lint trap for added safety and efficiency. All light and fan fixtures are included, making this home truly move in ready. With its combination of thoughtful upgrades, and excellent condition, 3508 sanctuary dr is a must see for those seeking a contemporary and comfortable, maintenance free living experience. Dont miss the opportunity to make this exceptional property your new home! Https://my. Matterport. Com/show/? M=sjpcjerxcec&mls=1
Description
This cozy gem nestled in the heart of st. Cloud, fl was built less than 10 years ago and has been meticulously maintained by the owner. As you approach, youll be greeted by a charming pavered driveway and a long front balcony offering a welcoming space for relaxation. Step inside to discover high ceilings and an open, airy floor plan, enhanced by upgraded flooring throughout. Only two of the bedrooms include carpet, the rest of the home has updated flooring including waterproof vinyl plank in the upstairs hallways and solid wood on the stairs. Features include, upgraded stair railing, all stainless steel appliances included, granite countertops throughout kitchen and bathrooms, water filtration system and water softener system for entire home, master bathroom garden tub and stand up shower combination with upgraded glass doors and a screened in extended lanai, perfect for entertaining. Additional highlights include a new 50 gallon hot water heater that you can control via your smartphone, an air conditioning unit with a regular service record, and a dryer duct lint trap for added safety and efficiency. All light and fan fixtures are included, making this home truly move in ready. With its combination of thoughtful upgrades, and excellent condition, 3508 sanctuary dr is a must see for those seeking a contemporary and comfortable, maintenance free living experience. Dont miss the opportunity to make this exceptional property your new home! Https://my. Matterport. Com/show/? M=sjpcjerxcec&mls=1
Payment Calculator
- Principal & Interest -
- Property Tax $
- Home Insurance $
- HOA Fees $
- Monthly -
Features
Building and Construction
- Covered Spaces: 0.00
- Exterior Features: Balcony, Sidewalk, Sliding Doors
- Flooring: Laminate, Tile, Vinyl, Wood
- Living Area: 1832.00
- Roof: Shingle
Garage and Parking
- Garage Spaces: 1.00
- Open Parking Spaces: 0.00
Eco-Communities
- Water Source: Public
Utilities
- Carport Spaces: 0.00
- Cooling: Central Air
- Heating: Central
- Pets Allowed: Yes
- Sewer: Public Sewer
- Utilities: Cable Available, Electricity Available, Public, Water Available
Finance and Tax Information
- Home Owners Association Fee Includes: Pool, Maintenance Structure, Maintenance Grounds, Maintenance, Recreational Facilities
- Home Owners Association Fee: 534.00
- Insurance Expense: 0.00
- Net Operating Income: 0.00
- Other Expense: 0.00
- Tax Year: 2023
Other Features
- Appliances: Dishwasher, Microwave, Range, Refrigerator
- Association Name: Cathy Orr
- Association Phone: 407-508-4436
- Country: US
- Interior Features: Ceiling Fans(s), Crown Molding, Eat-in Kitchen, High Ceilings, Open Floorplan, Stone Counters
- Legal Description: SANCTUARY AT SOUTH TOWN PB 18 PG 119 LOT 41
- Levels: Two
- Area Major: 34769 - St Cloud (City of St Cloud)
- Occupant Type: Owner
- Parcel Number: 15-26-30-0058-0001-0410
- Views: 97
- Zoning Code: SR3
Similar Properties
Contact Info
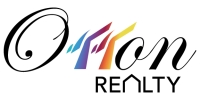
- Eddie Otton, ABR,Broker,CIPS,GRI,PSA,REALTOR ®,e-PRO
- Mobile: 407.427.0880
- eddie@otton.us



