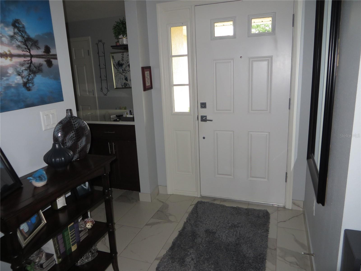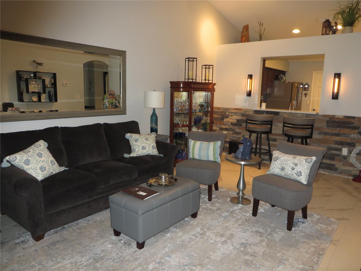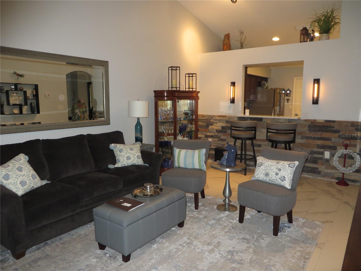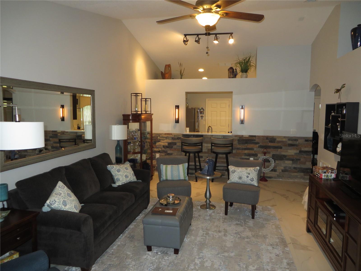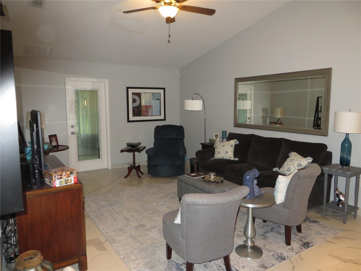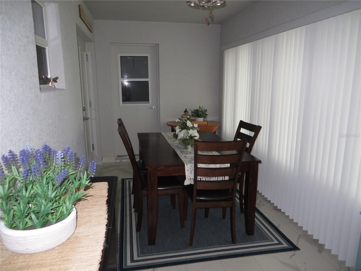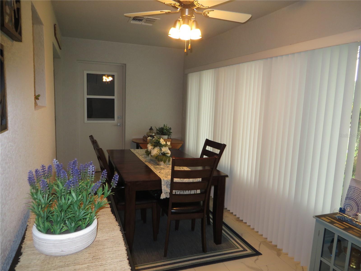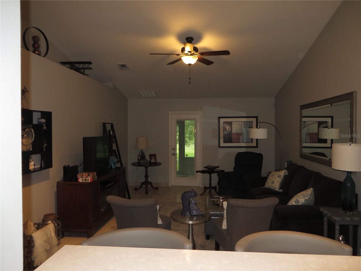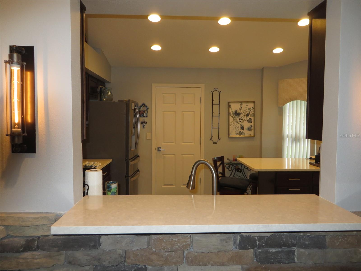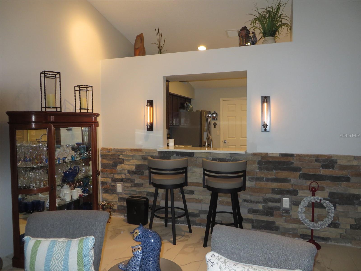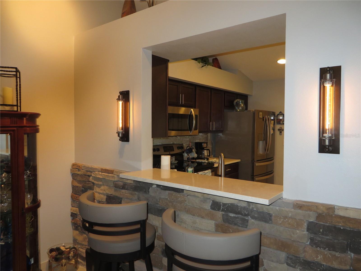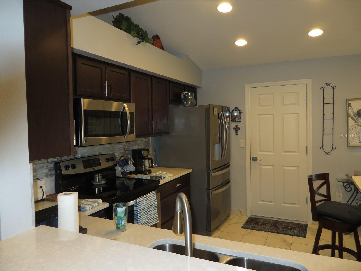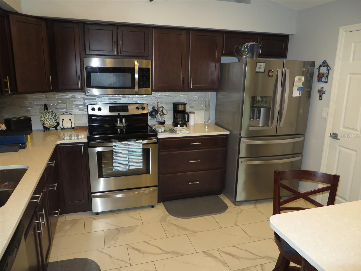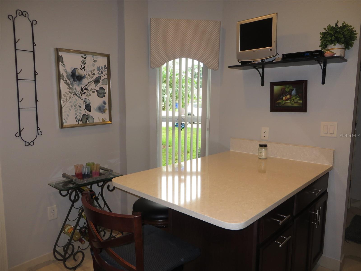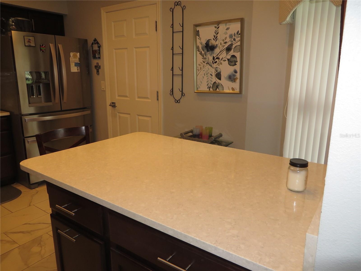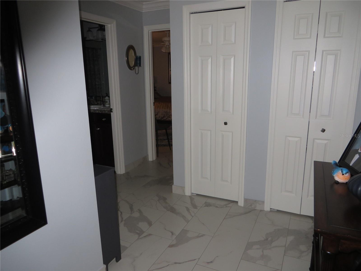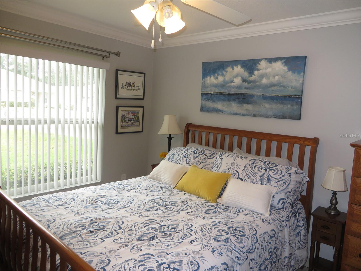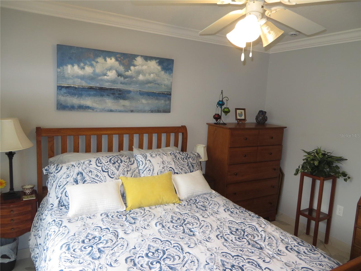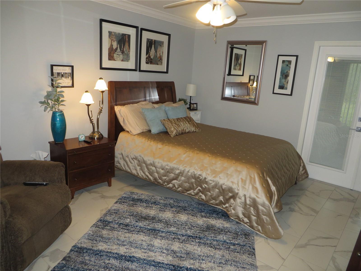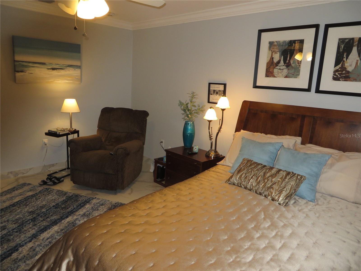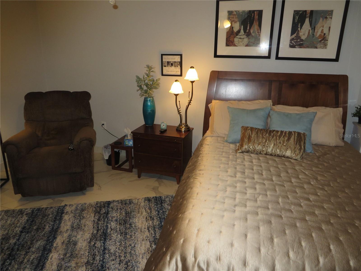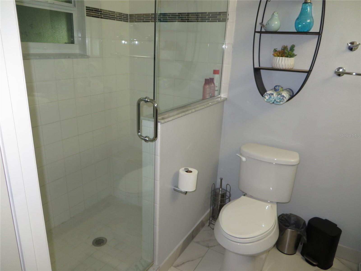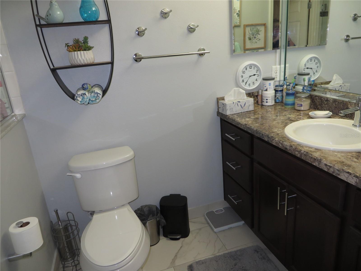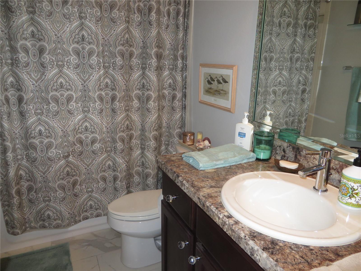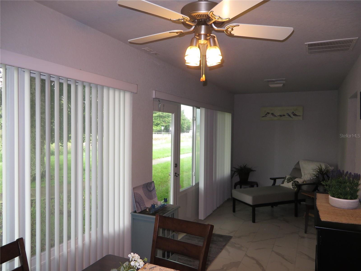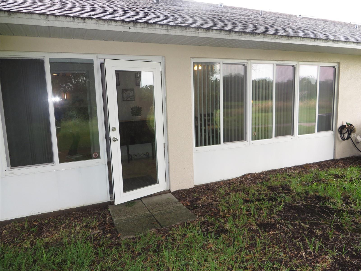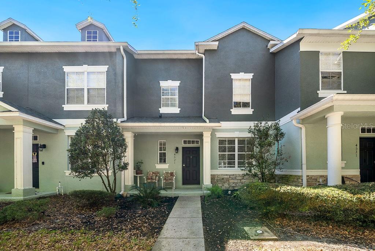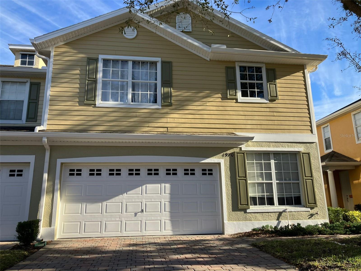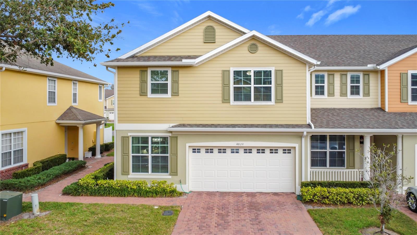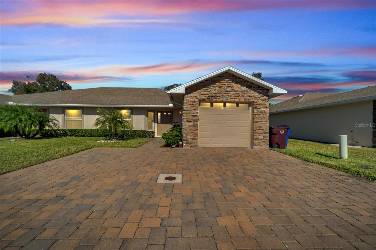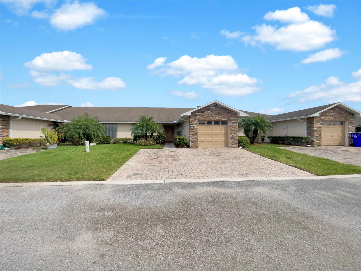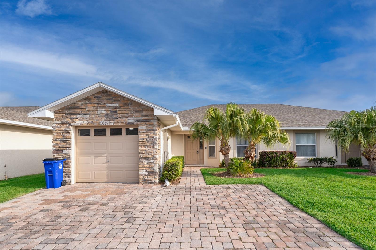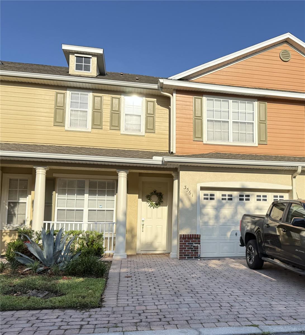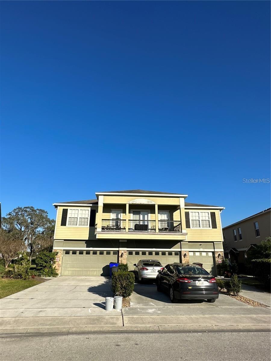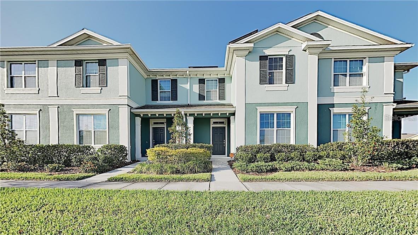2724 Shelby Ruth Place, SAINT CLOUD, FL 34769
Property Photos
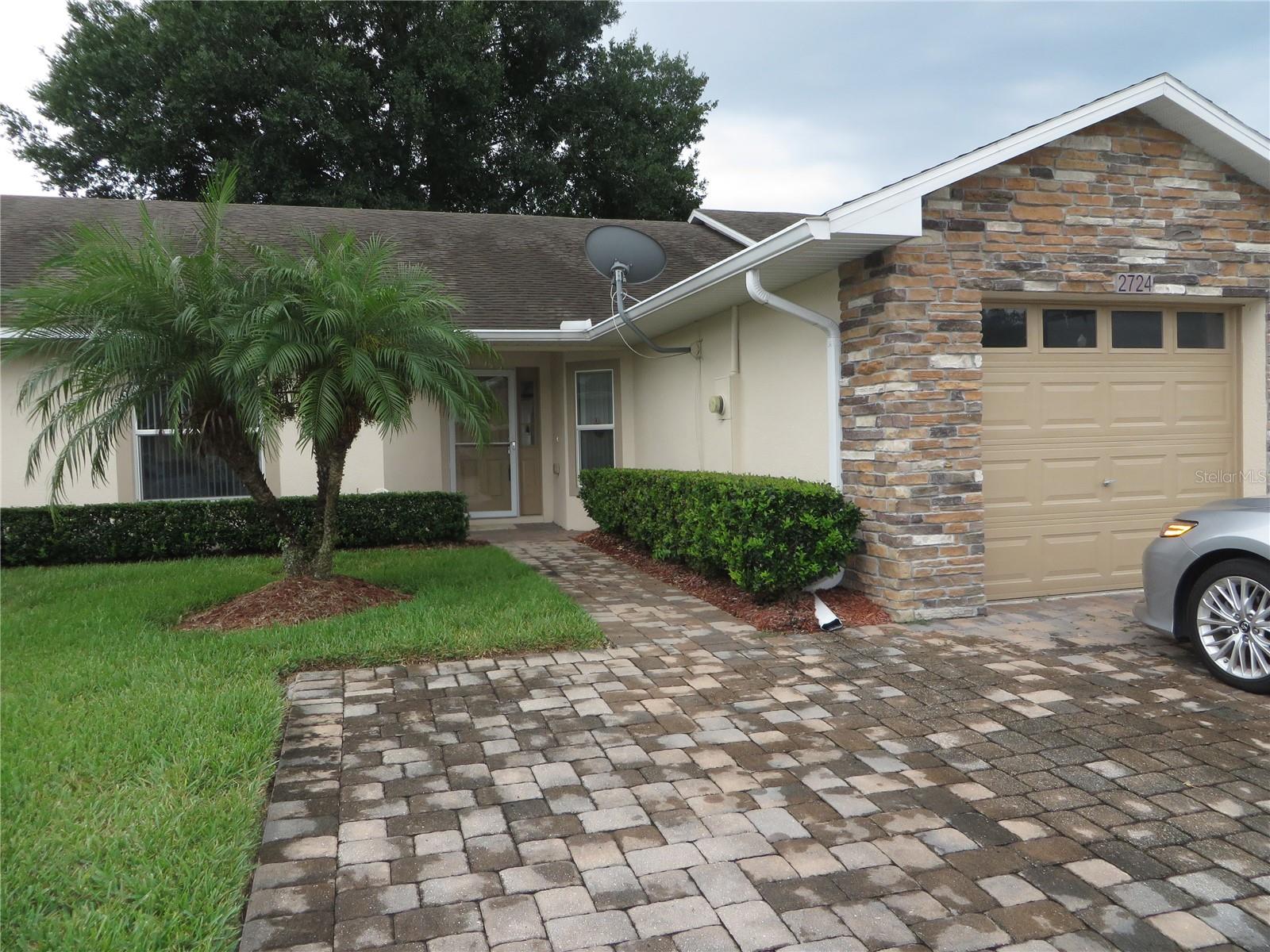
Would you like to sell your home before you purchase this one?
Priced at Only: $311,500
For more Information Call:
Address: 2724 Shelby Ruth Place, SAINT CLOUD, FL 34769
Property Location and Similar Properties






- MLS#: S5110859 ( Residential )
- Street Address: 2724 Shelby Ruth Place
- Viewed: 34
- Price: $311,500
- Price sqft: $179
- Waterfront: No
- Year Built: 2014
- Bldg sqft: 1736
- Bedrooms: 2
- Total Baths: 2
- Full Baths: 2
- Garage / Parking Spaces: 1
- Days On Market: 246
- Additional Information
- Geolocation: 28.24 / -81.3005
- County: OSCEOLA
- City: SAINT CLOUD
- Zipcode: 34769
- Subdivision: Tradition
- Provided by: AVANTI WAY
- Contact: Teresa Reilly-O'Doherty
- 305-229-1146

- DMCA Notice
Description
MOTIVATED SELLER
Discover this beautifully maintained 2 bedroom, 2 bath home located in a desirable and peaceful community on a quiet cul de sac. As you walk through the front door, you are greeted by a spacious foyer with crown molding, seamlessly flowing into the open concept family room, dining area, and kitchen. The high vaulted ceilings enhance the bright and airy ambiance, complemented by the porcelain tile throughout.
To the right of the foyer is a large, eat in kitchen with ample counter space and a convenient pass through to the dining/living room. The living area overlooks an enclosed, air conditioned 26 foot long patio with no rear neighborsperfect for privacy and relaxation.
The master suite is a true retreat, featuring a spacious bathroom with a walk in shower and elegant French doors leading to the enclosed patio. Additionally, this property includes a one car garage and a two car parking driveway. FHA and VA approved, this home combines comfort with convenience.
Situated near shopping centers and schools, this charming property offers both tranquility and accessibility. Don't miss the opportunity to make it yours. Call today to arrange a private showing.
Description
MOTIVATED SELLER
Discover this beautifully maintained 2 bedroom, 2 bath home located in a desirable and peaceful community on a quiet cul de sac. As you walk through the front door, you are greeted by a spacious foyer with crown molding, seamlessly flowing into the open concept family room, dining area, and kitchen. The high vaulted ceilings enhance the bright and airy ambiance, complemented by the porcelain tile throughout.
To the right of the foyer is a large, eat in kitchen with ample counter space and a convenient pass through to the dining/living room. The living area overlooks an enclosed, air conditioned 26 foot long patio with no rear neighborsperfect for privacy and relaxation.
The master suite is a true retreat, featuring a spacious bathroom with a walk in shower and elegant French doors leading to the enclosed patio. Additionally, this property includes a one car garage and a two car parking driveway. FHA and VA approved, this home combines comfort with convenience.
Situated near shopping centers and schools, this charming property offers both tranquility and accessibility. Don't miss the opportunity to make it yours. Call today to arrange a private showing.
Payment Calculator
- Principal & Interest -
- Property Tax $
- Home Insurance $
- HOA Fees $
- Monthly -
Features
Building and Construction
- Covered Spaces: 0.00
- Exterior Features: Other
- Flooring: Tile
- Living Area: 1249.00
- Roof: Shingle
Land Information
- Lot Features: City Limits
Garage and Parking
- Garage Spaces: 1.00
- Open Parking Spaces: 0.00
Eco-Communities
- Water Source: Public
Utilities
- Carport Spaces: 0.00
- Cooling: Central Air
- Heating: Central
- Pets Allowed: Yes
- Sewer: Public Sewer
- Utilities: Public
Finance and Tax Information
- Home Owners Association Fee Includes: Maintenance Structure
- Home Owners Association Fee: 130.00
- Insurance Expense: 0.00
- Net Operating Income: 0.00
- Other Expense: 0.00
- Tax Year: 2023
Other Features
- Appliances: Dishwasher, Microwave, Range, Refrigerator
- Association Name: AGM/ Melanie
- Country: US
- Interior Features: Crown Molding, Eat-in Kitchen
- Legal Description: TRADITION PB 19 PG 39 LOT 52
- Levels: One
- Area Major: 34769 - St Cloud (City of St Cloud)
- Occupant Type: Owner
- Parcel Number: 10-26-30-0841-0001-0520
- Style: Florida
- Views: 34
- Zoning Code: SR3
Similar Properties
Contact Info
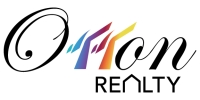
- Eddie Otton, ABR,Broker,CIPS,GRI,PSA,REALTOR ®,e-PRO
- Mobile: 407.427.0880
- eddie@otton.us



