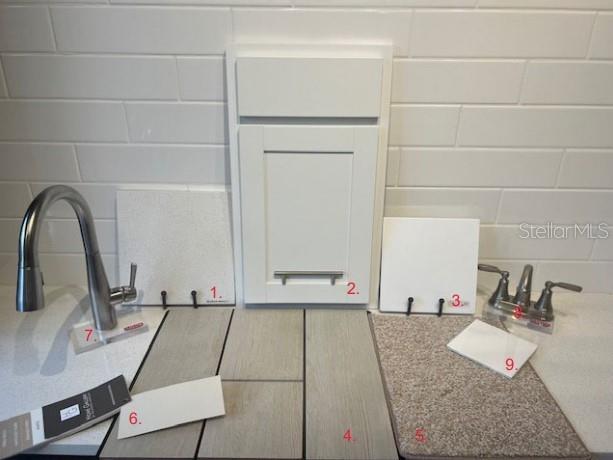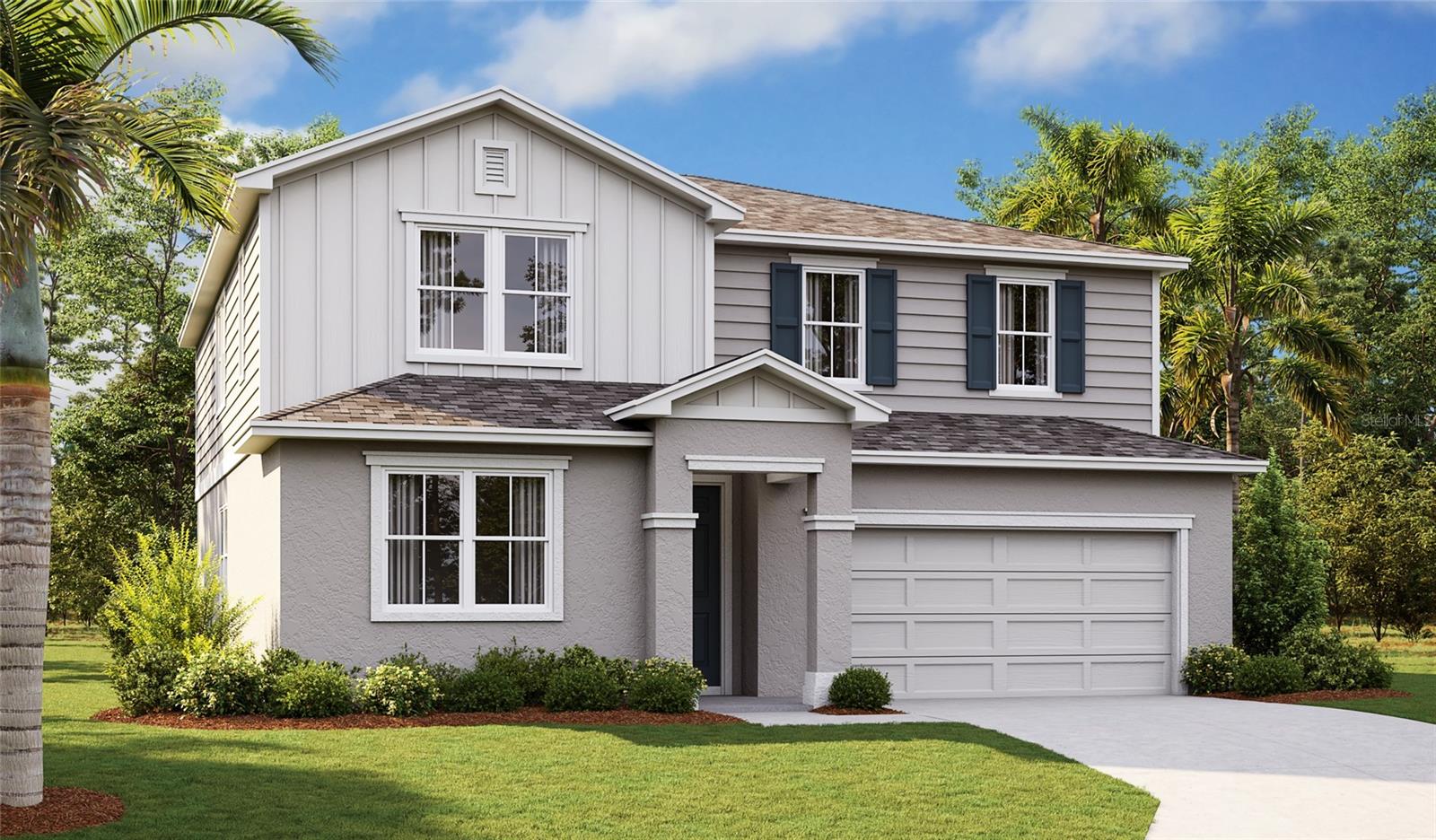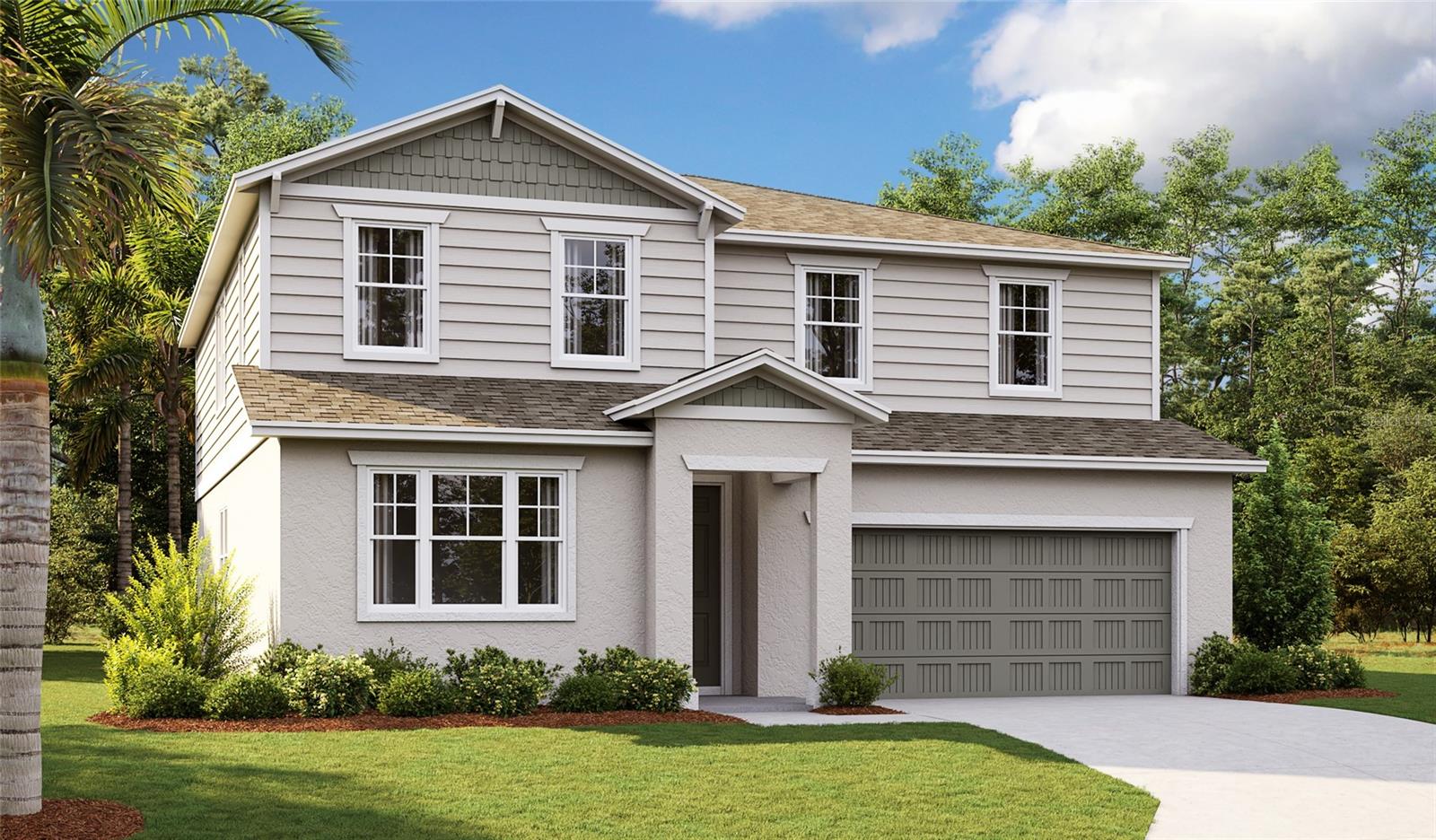1667 Sugarbelle Circle, MASCOTTE, FL 34753
Property Photos
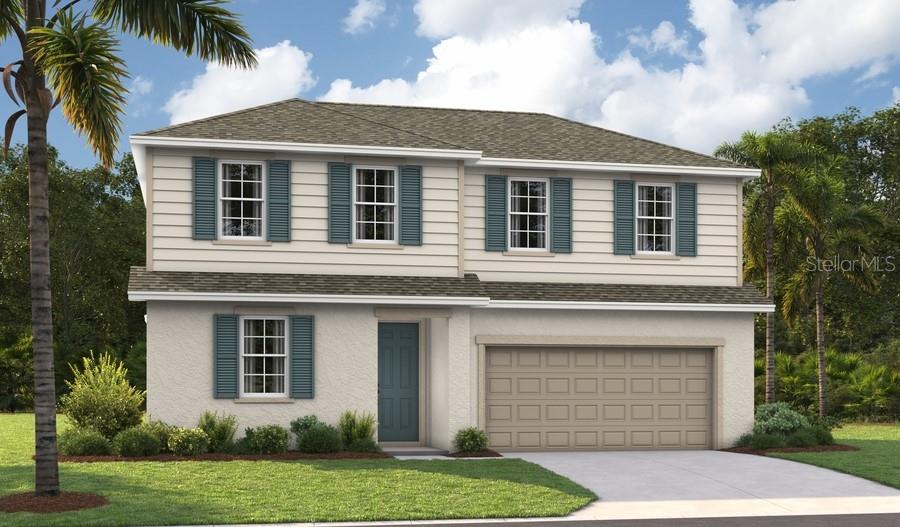
Would you like to sell your home before you purchase this one?
Priced at Only: $433,234
For more Information Call:
Address: 1667 Sugarbelle Circle, MASCOTTE, FL 34753
Property Location and Similar Properties






- MLS#: S5114521 ( Residential )
- Street Address: 1667 Sugarbelle Circle
- Viewed: 75
- Price: $433,234
- Price sqft: $151
- Waterfront: No
- Year Built: 2025
- Bldg sqft: 2860
- Bedrooms: 4
- Total Baths: 3
- Full Baths: 3
- Garage / Parking Spaces: 2
- Days On Market: 159
- Additional Information
- Geolocation: 28.573 / -81.8874
- County: LAKE
- City: MASCOTTE
- Zipcode: 34753
- Subdivision: Seasons At The Grove
- Provided by: THE REALTY EXPERIENCE POWERED BY LRR
- Contact: Stephanie Morales, LLC
- 407-399-2055

- DMCA Notice
Description
The main floor of the must see Elderberry plan boasts ample space for entertaining, including an open great room and a well appointed kitchen with a center island and a large walk in pantry. An impressive primary suite, located just off the great room, showcases an immense walk in closet and a private bath. You'll also appreciate the central laundry, 2 car garage, and two secondary bedrooms. This home will be built with either a study or an additional bedroom with a full bath. A relaxing covered patio is included on select homesites. 1x capital contribution fee of $350.
Description
The main floor of the must see Elderberry plan boasts ample space for entertaining, including an open great room and a well appointed kitchen with a center island and a large walk in pantry. An impressive primary suite, located just off the great room, showcases an immense walk in closet and a private bath. You'll also appreciate the central laundry, 2 car garage, and two secondary bedrooms. This home will be built with either a study or an additional bedroom with a full bath. A relaxing covered patio is included on select homesites. 1x capital contribution fee of $350.
Payment Calculator
- Principal & Interest -
- Property Tax $
- Home Insurance $
- HOA Fees $
- Monthly -
Features
Building and Construction
- Builder Model: Elderberry
- Builder Name: Richmond American Homes
- Covered Spaces: 0.00
- Exterior Features: Irrigation System, Sliding Doors
- Flooring: Carpet, Ceramic Tile
- Living Area: 2440.00
- Roof: Shingle
Property Information
- Property Condition: Completed
Garage and Parking
- Garage Spaces: 2.00
- Open Parking Spaces: 0.00
Eco-Communities
- Water Source: Public
Utilities
- Carport Spaces: 0.00
- Cooling: Central Air
- Heating: Central, Electric
- Pets Allowed: Yes
- Sewer: Public Sewer
- Utilities: BB/HS Internet Available, Cable Available, Public
Amenities
- Association Amenities: Playground
Finance and Tax Information
- Home Owners Association Fee: 1080.00
- Insurance Expense: 0.00
- Net Operating Income: 0.00
- Other Expense: 0.00
- Tax Year: 2024
Other Features
- Appliances: Dishwasher, Disposal, Dryer, Electric Water Heater, Microwave, Range, Refrigerator, Washer
- Association Name: Richmond American HOA
- Association Phone: 321.444.3671
- Country: US
- Interior Features: High Ceilings, Living Room/Dining Room Combo, Open Floorplan, Other, Primary Bedroom Main Floor, Solid Surface Counters, Split Bedroom, Walk-In Closet(s)
- Legal Description: SEASONS AT THE GROVE - A REPLAT PB 82 PG 63-64 LOT 79
- Levels: Two
- Area Major: 34753 - Mascotte
- Occupant Type: Vacant
- Parcel Number: 14-22-24-0010-000-07900
- Possession: Close Of Escrow
- Views: 75
Similar Properties
Nearby Subdivisions
Courtney Park Ph 01
Dukes Lake Ph 02
Gardens Ii A Lake Jackson
Gardenslake Jackson Rdg Ph 3
Gdnslake Jackson Rdg Ph 3
Gdnslk Jackson Rdg Ph 6
Knight Lake Estates
Lake Jackson Rdg Ph 3
Lake Jackson Rdg Ph 5
Lake Jackson Ridge Phase 6
Mascotte Comunicasa
Mascotte Courtney Park Ph 03 L
Mascotte Gardens At Lake Jacks
Mascotte Lake Jackson Ridge Ph
Mascotte Mascotte Heights
Mascotte Midway
Mascotte Sittlers Rep
Maxwell Park
Seasons At The Grove
Shearwater Estates
Sunset Lakes Estates
The Gardens At Lake Jackson Ri
Villa Pass Onx Homes
Villa Pass Phase 1
Villa Pass Phase 2
Contact Info
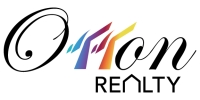
- Eddie Otton, ABR,Broker,CIPS,GRI,PSA,REALTOR ®,e-PRO
- Mobile: 407.427.0880
- eddie@otton.us



