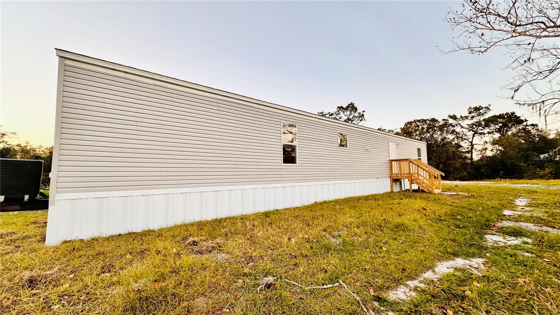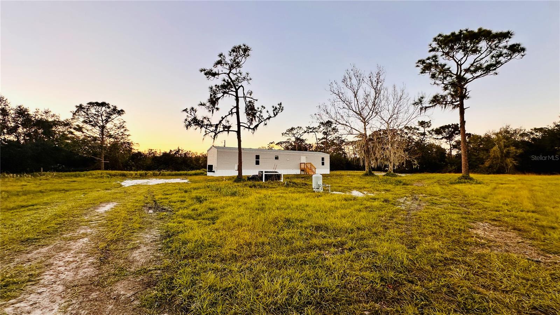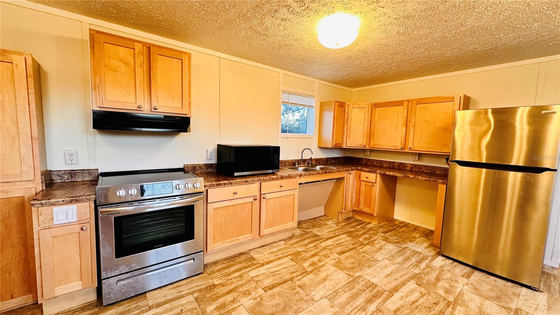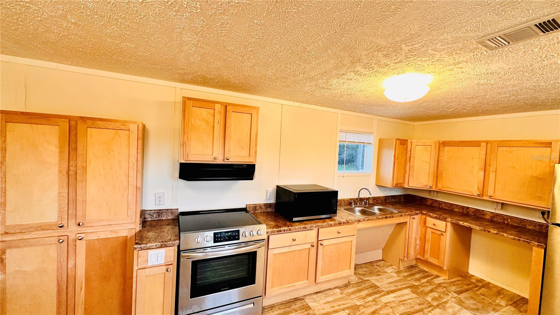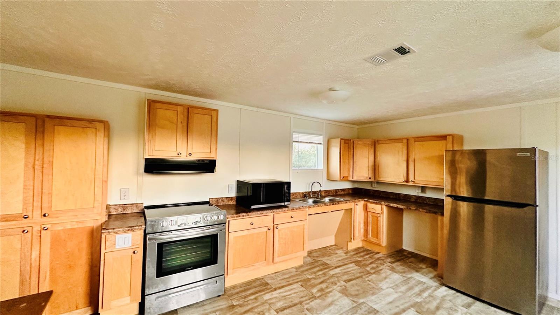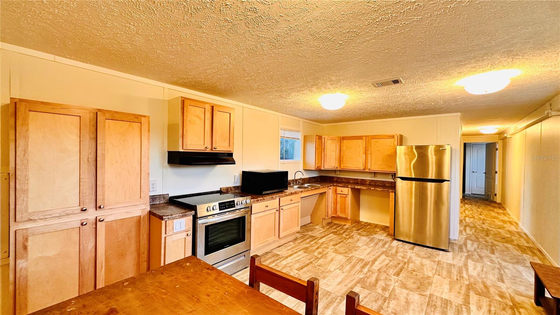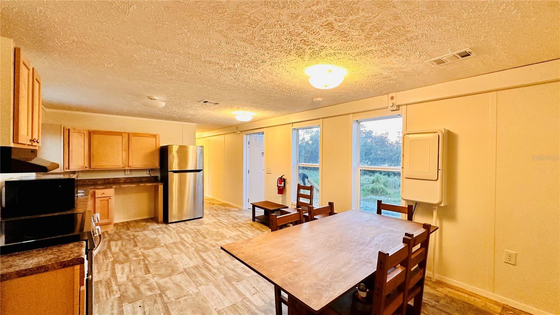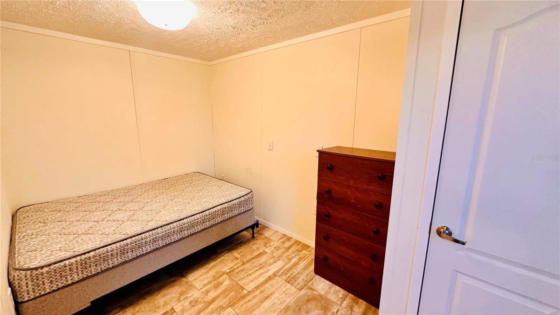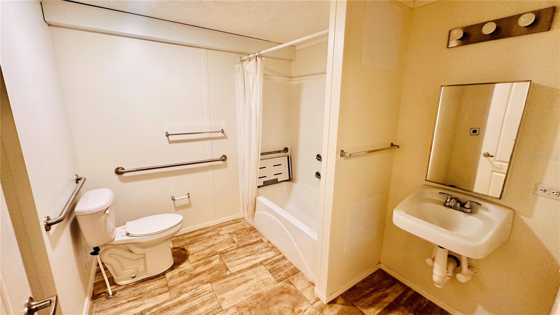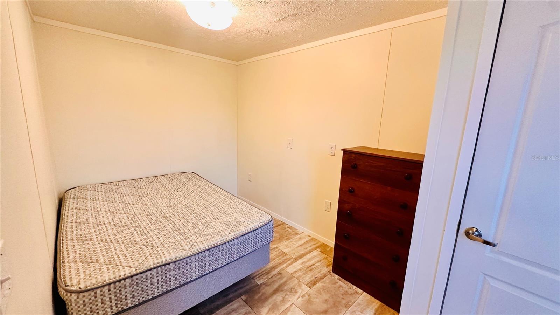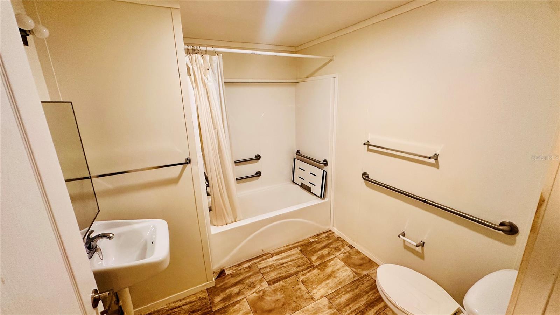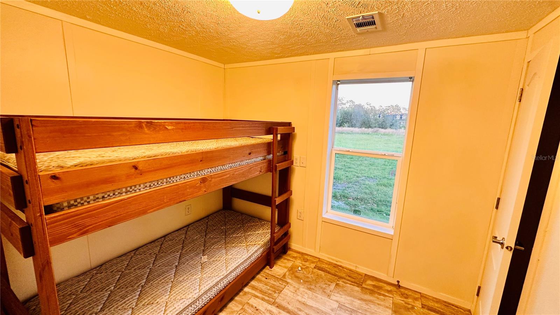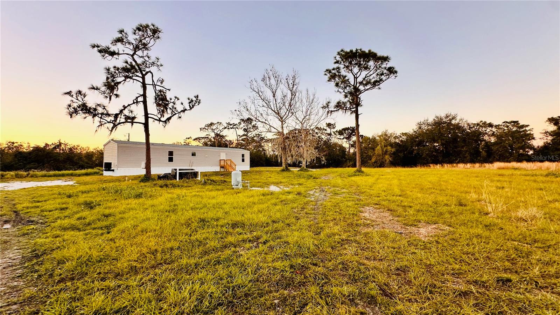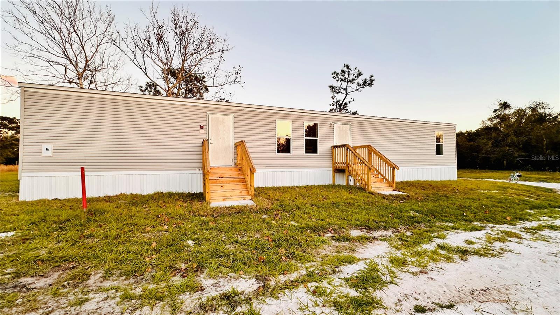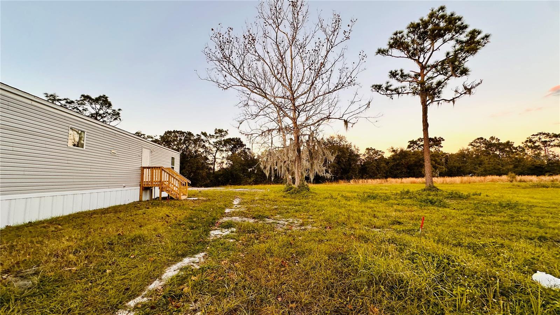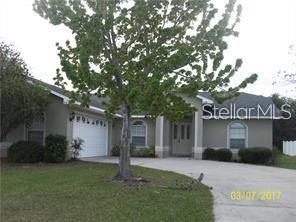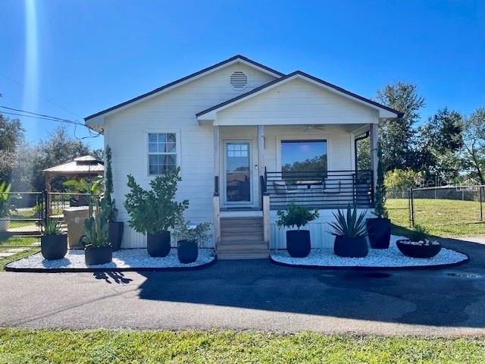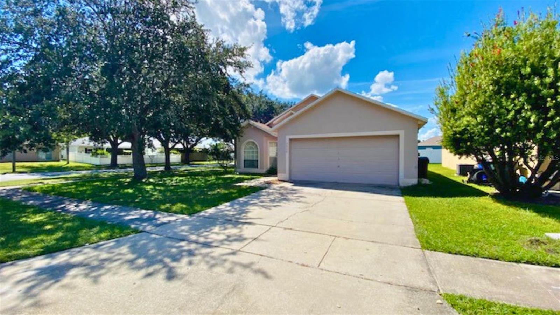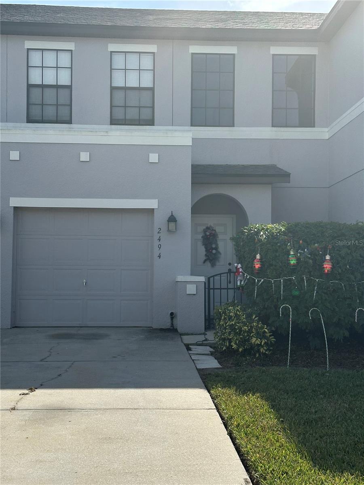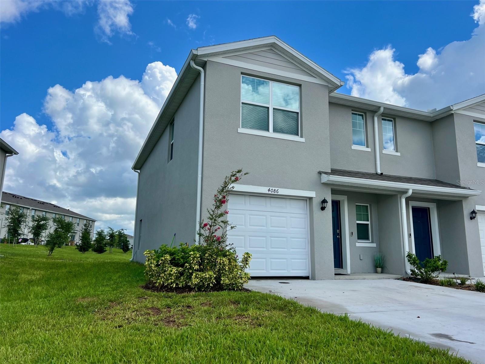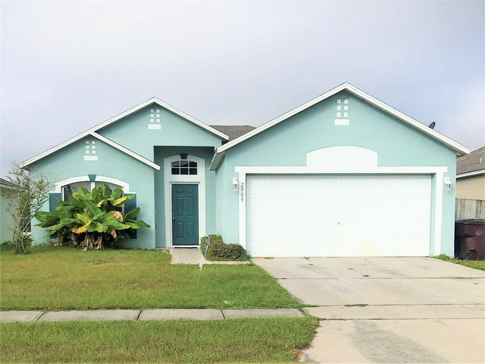3590 Kaiser Avenue, SAINT CLOUD, FL 34772
Property Photos
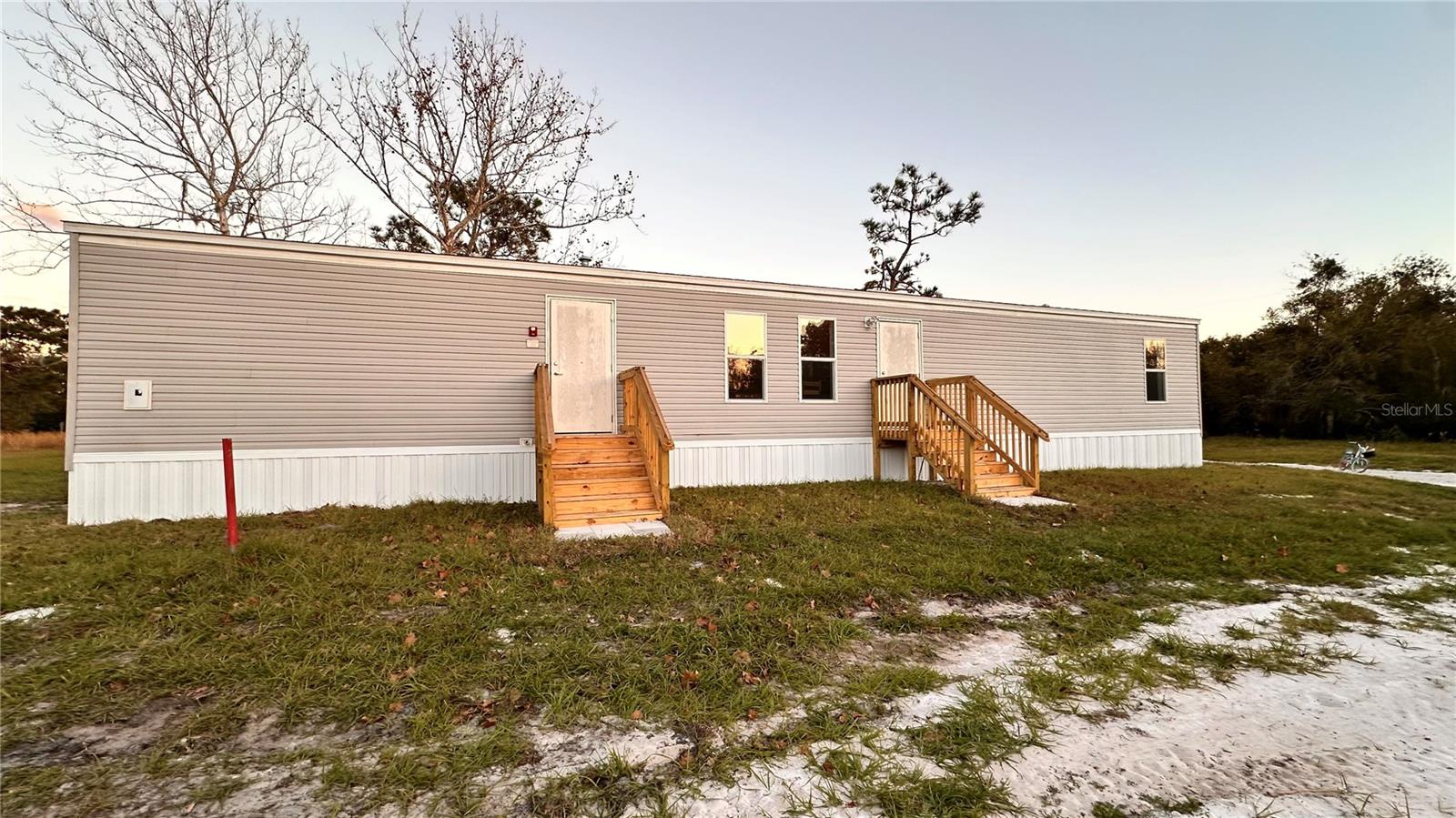
Would you like to sell your home before you purchase this one?
Priced at Only: $1,700
For more Information Call:
Address: 3590 Kaiser Avenue, SAINT CLOUD, FL 34772
Property Location and Similar Properties
- MLS#: S5116715 ( Residential Lease )
- Street Address: 3590 Kaiser Avenue
- Viewed: 4
- Price: $1,700
- Price sqft: $1
- Waterfront: No
- Year Built: 1989
- Bldg sqft: 1275
- Bedrooms: 3
- Total Baths: 2
- Full Baths: 2
- Days On Market: 20
- Acreage: 2.22 acres
- Additional Information
- Geolocation: 28.1883 / -81.2646
- County: OSCEOLA
- City: SAINT CLOUD
- Zipcode: 34772
- Subdivision: St Cloud Manor Estates
- Elementary School: Michigan Avenue Elem (K 5)
- Middle School: Harmony Middle
- High School: Harmony High
- Provided by: FLORIDA LAKES REALTY
- Contact: Tatiana Diaz
- 407-593-9087

- DMCA Notice
-
Description**Welcome Home to 3590 Kiaser Ave, St. Cloud, FL 34772!** This bright and inviting 3 bedroom, 2 bathroom home sits on an expansive **2.22 acre lot**, offering plenty of space for outdoor activities and enjoying nature. Inside, the open concept layout is perfect for relaxing or entertaining. The home comes with furnishings that can stay for your convenience or be removed to fit your style. Located in a quiet neighborhood, its just minutes from Harmony High School, parks, shops, restaurants, and the scenic Lakefront Park, where you can enjoy fishing, walking trails, and more. With quick access to the Florida Turnpike, commuting to Orlando, Kissimmee, and surrounding areas is easy. Our streamlined online application process is simple and convenient. A $95 fee per adult covers a credit report, background check, eviction screening, and pet screening. Applications are processed on a first come, first serve basis, even before viewing the home. Security deposits range from 1.5 to 2 times the rent, and all residents enjoy a Resident Benefits Package for $60/month, including renters insurance, pest control, HVAC filter delivery, credit building, and more. Dont miss this opportunity to enjoy peaceful living on a spacious lot. Schedule a showing and apply today!
Payment Calculator
- Principal & Interest -
- Property Tax $
- Home Insurance $
- HOA Fees $
- Monthly -
Features
Building and Construction
- Covered Spaces: 0.00
- Living Area: 1275.00
School Information
- High School: Harmony High
- Middle School: Harmony Middle
- School Elementary: Michigan Avenue Elem (K 5)
Garage and Parking
- Garage Spaces: 0.00
Eco-Communities
- Water Source: Well
Utilities
- Carport Spaces: 0.00
- Cooling: Central Air
- Heating: Electric
- Pets Allowed: No
- Sewer: Septic Tank
Finance and Tax Information
- Home Owners Association Fee: 0.00
- Net Operating Income: 0.00
Other Features
- Appliances: Range, Refrigerator
- Country: US
- Furnished: Unfurnished
- Interior Features: Vaulted Ceiling(s)
- Levels: One
- Area Major: 34772 - St Cloud (Narcoossee Road)
- Occupant Type: Vacant
- Parcel Number: 25-26-30-5080-0001-1260
Owner Information
- Owner Pays: Sewer, Water
Similar Properties
Nearby Subdivisions
Canoe Creek Estates
Canoe Creek Estates Ph 6
Canoe Creek Ests Ph 2
Canoe Creek Lakes Add
Deer Run Estates
Eden At Cross Prairie
Edgewater Ed4 Lt 1 Rep
Esprit Ph 01
Esprit Ph 1
Esprit Ph 3b
Estates At Southern Pines
Gramercy Farms Ph 6
Hanover Lakes Ph 1
Hanover Lakes Ph 3
Hanover Lakes Ph 4
Hanover Lakes Ph 5
Havenfield At Cross Prairie
Havenfield At Cross Prairie Ph
Indian Lakes Ph 03
Indian Lakes Ph 05 06
Keystone Pointe Ph 3
Mallard Pond Ph 1
Mallard Pond Ph 2
Northwest Lakeside Groves Ph 1
Northwest Lakeside Grvs Ph 2
Oak Ridge
Old Hickory
Old Hickory Ph 1 2
Old Hickory Ph 3
S L I C
Sawgrass
Southern Pines Ph 4
St Cloud Manor Estates
St Cloud Manor Village
Sweetwater Creek
Sweetwater Creek Un2
The Meadow At Crossprairie
The Meadow At Crossprairie Bun
The Meadow At Crossprairie Tow
Thompson Grove
Twin Lakes Ph 2a2b
Twin Lakes Ph 2c
Twin Lakes Ph 8
Villagio
Whaleys Creek Ph 1
Whaleys Creek Ph 2
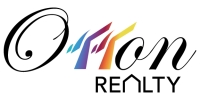
- Eddie Otton, ABR,Broker,CIPS,GRI,PSA,REALTOR ®,e-PRO
- Mobile: 407.427.0880
- eddie@otton.us


