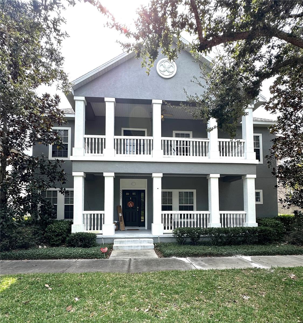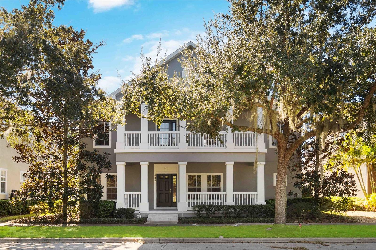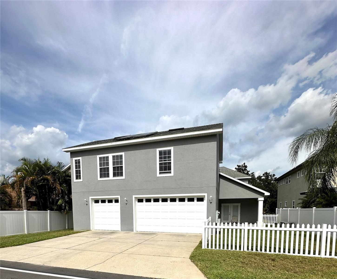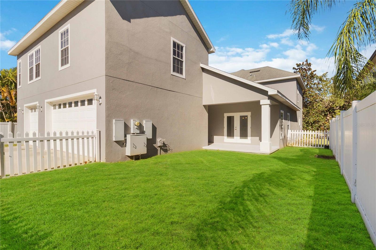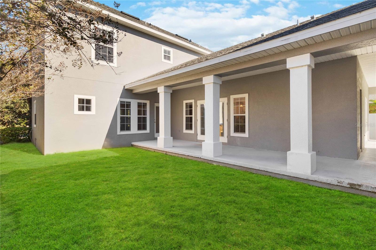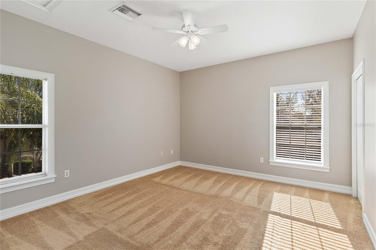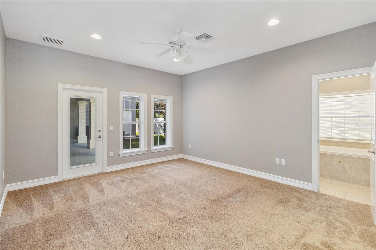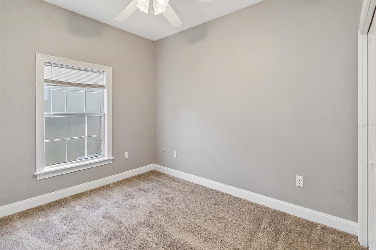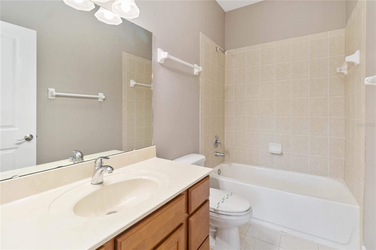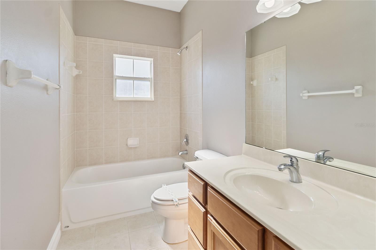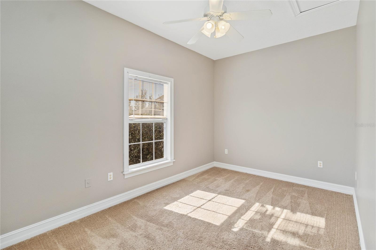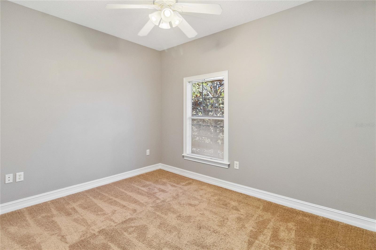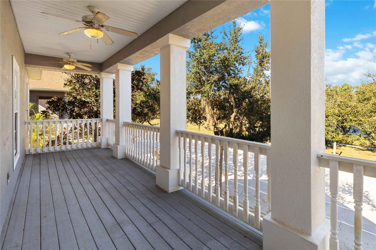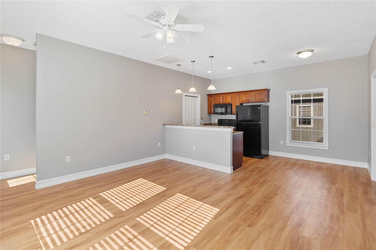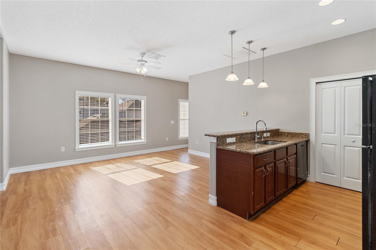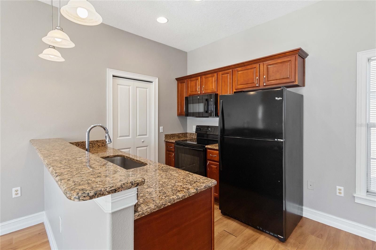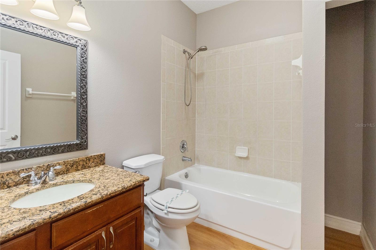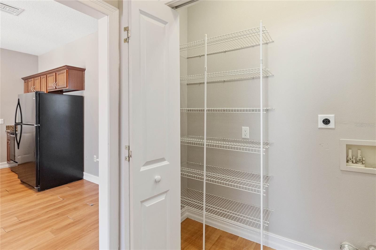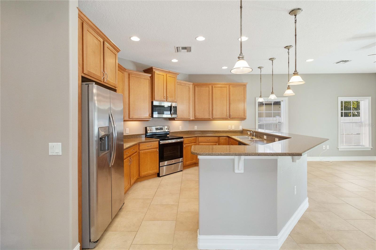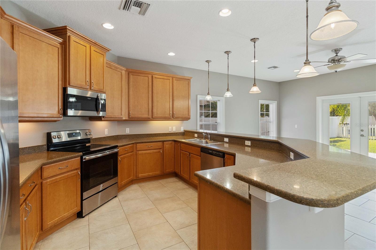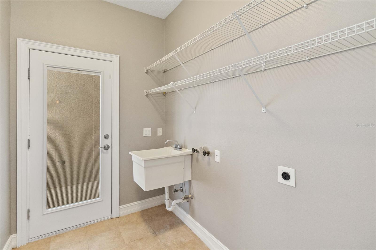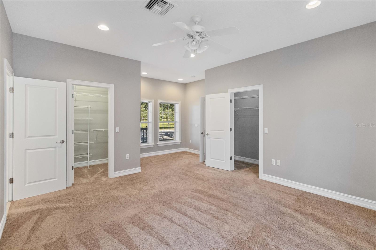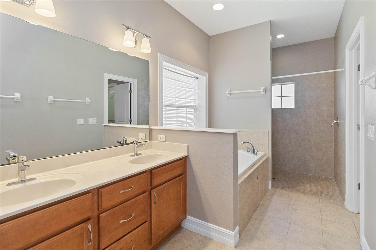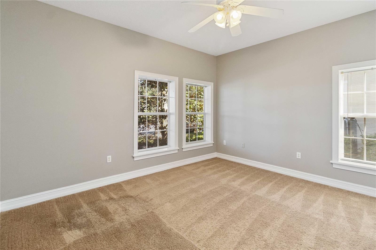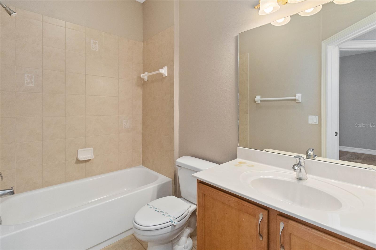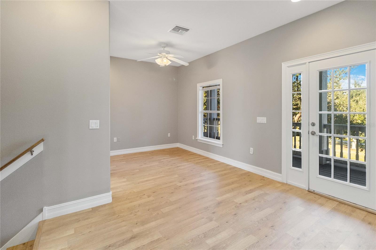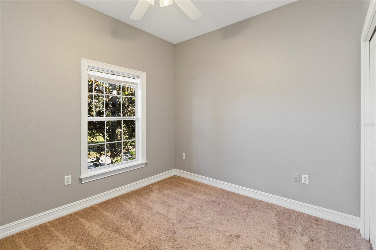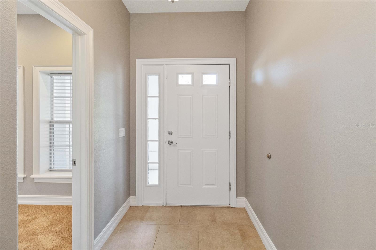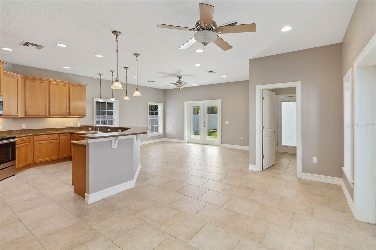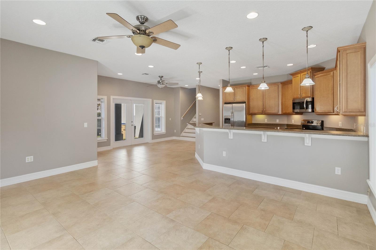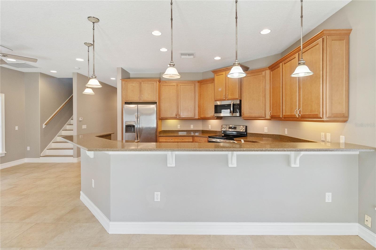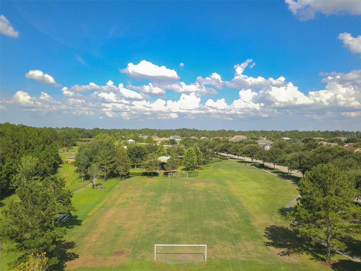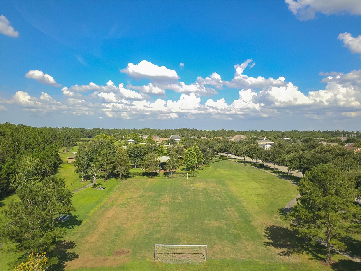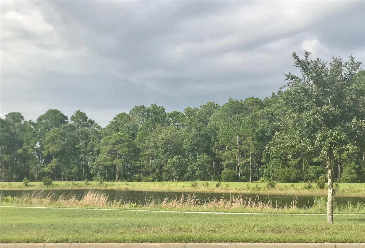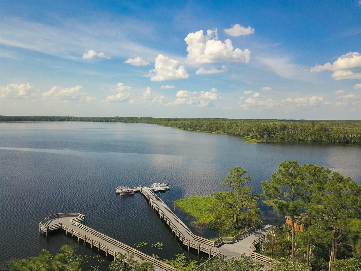3327 Schoolhouse Road, HARMONY, FL 34773
Property Photos
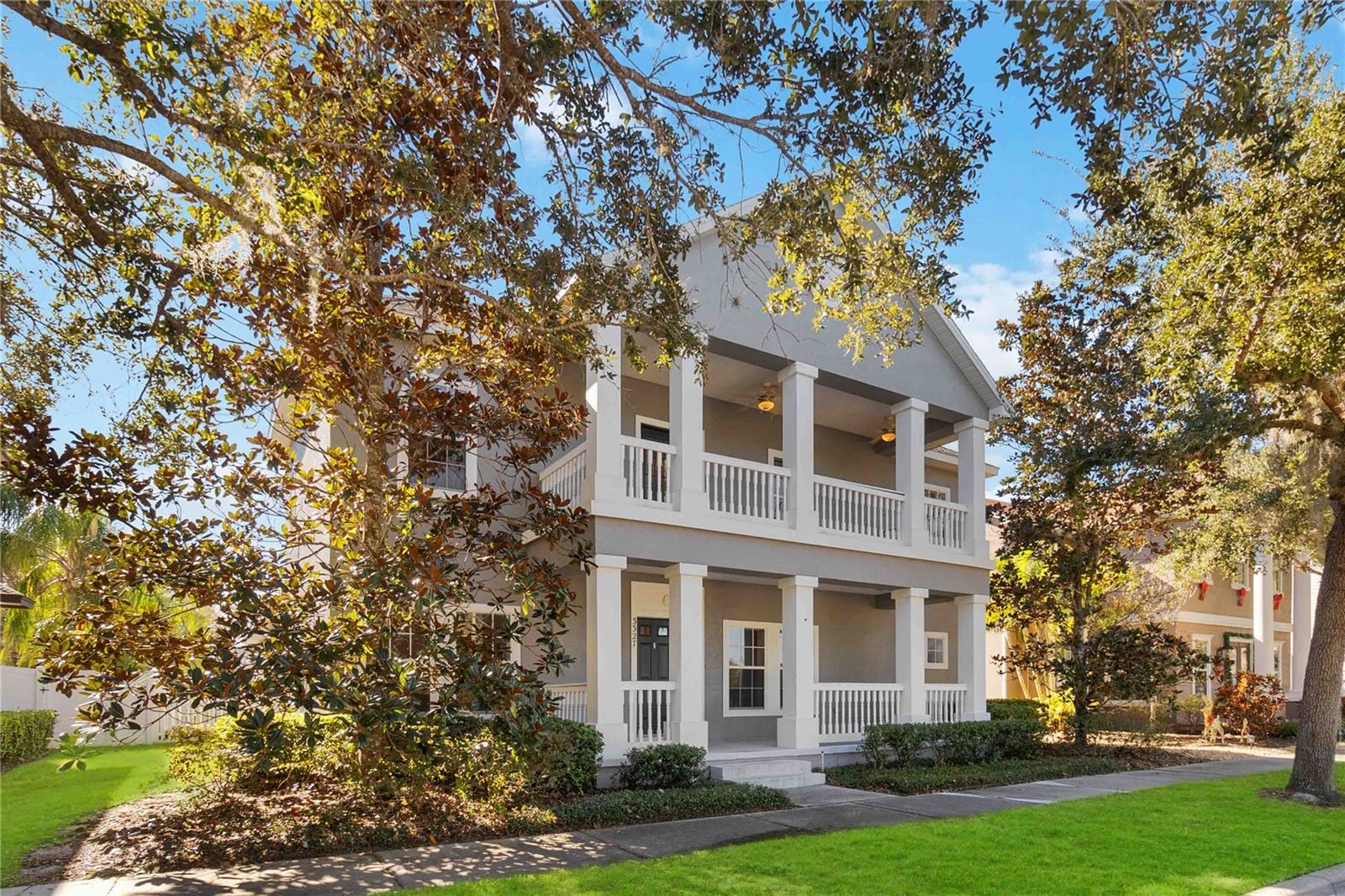
Would you like to sell your home before you purchase this one?
Priced at Only: $679,000
For more Information Call:
Address: 3327 Schoolhouse Road, HARMONY, FL 34773
Property Location and Similar Properties
- MLS#: S5117101 ( Residential )
- Street Address: 3327 Schoolhouse Road
- Viewed: 5
- Price: $679,000
- Price sqft: $132
- Waterfront: No
- Year Built: 2007
- Bldg sqft: 5142
- Bedrooms: 7
- Total Baths: 5
- Full Baths: 5
- Garage / Parking Spaces: 3
- Days On Market: 10
- Additional Information
- Geolocation: 28.2026 / -81.1505
- County: OSCEOLA
- City: HARMONY
- Zipcode: 34773
- Subdivision: Birchwood Nbhd C2
- Elementary School: Harmony Community School (K 5)
- Middle School: Harmony Middle
- High School: Harmony High
- Provided by: CENTRAL FLORIDA REAL ESTATE MANAGEMENT LLC
- Contact: Christie Artura
- 321-222-9262

- DMCA Notice
-
DescriptionEnjoy peace and tranquility in this beautiful, extremely spacious, 7 bedroom 5 bath home overlooking lakefront park in community of Harmony. THIS HOME HAS A FULL ONE BEDROOM APARTMENT OVER GARAGE. Master bedroom is located on the first floor, Kitchen/great room, flex room that can be living room or dining room, balcony overlooking lakefront park, large patio areas, and fenced in backyard. Ceramic tile throughout common areas and carpet in all other rooms. Apartment has own separate garage. Harmonys single family homes are surrounded by a picturesque landscape and lush greenery. Stroll along 12.5 miles of walking trails, or spend a relaxing afternoon boating on one of the many lakes. There are numerous sports courts for anyone interested in a friendly match of baseball, basketball, soccer, tennis or volleyball, as well as a swimming pool and the Harmony Golf Preserve. This community offers a tranquil escape, with the excitement of both Orlando and Floridas beautiful beaches only a short drive away. Only 20 minutes to Lake Nona/Medical city. Home is located a couple blocks from community school. Contact us today to schedule a showing as this property will not last long.
Payment Calculator
- Principal & Interest -
- Property Tax $
- Home Insurance $
- HOA Fees $
- Monthly -
Features
Building and Construction
- Covered Spaces: 0.00
- Exterior Features: Balcony, Irrigation System, Sidewalk, Sprinkler Metered
- Fencing: Fenced
- Flooring: Carpet, Ceramic Tile, Vinyl
- Living Area: 3472.00
- Roof: Shingle
School Information
- High School: Harmony High
- Middle School: Harmony Middle
- School Elementary: Harmony Community School (K-5)
Garage and Parking
- Garage Spaces: 3.00
- Parking Features: Garage Door Opener, Garage Faces Rear, On Street
Eco-Communities
- Water Source: Public
Utilities
- Carport Spaces: 0.00
- Cooling: Central Air
- Heating: Central
- Pets Allowed: Yes
- Sewer: Public Sewer
- Utilities: BB/HS Internet Available, Electricity Available
Finance and Tax Information
- Home Owners Association Fee: 112.00
- Net Operating Income: 0.00
- Tax Year: 2024
Other Features
- Appliances: Dishwasher, Disposal, Microwave, Range, Refrigerator
- Association Name: Association Solutions
- Country: US
- Furnished: Unfurnished
- Interior Features: Ceiling Fans(s), Eat-in Kitchen, Kitchen/Family Room Combo, Primary Bedroom Main Floor, Thermostat, Walk-In Closet(s), Window Treatments
- Legal Description: BIRCHWOOD NEIGHBORHOOD C-2 PB 17 PGS 10-11 LOT 119
- Levels: Two
- Area Major: 34773 - St Cloud (Harmony)
- Occupant Type: Vacant
- Parcel Number: 30-26-32-2617-0001-1190
- Possession: Close of Escrow
- View: Trees/Woods
- Zoning Code: RESI
Nearby Subdivisions
Birchwood Nbhd C2
Birchwood Nbhd D1
Birchwood Nbhds B C
Harmony
Harmony Central Ph 1
Harmony Nbhd D2 E
Harmony Nbhd G H F
Harmony Nbhd H1
Harmony Nbhd I
Harmony Nbhd J
Harmony Nbrhd I
Harmony Neighborhoods Ghf
Harmony West Ph 1a
Villages At Harmony Ph 1b
Villages At Harmony Ph 1c1 1d
Villages At Harmony Ph 1c2
Villages At Harmony Ph 2a
Villagesharmony Ph 1c1 1d
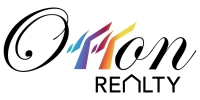
- Eddie Otton, ABR,Broker,CIPS,GRI,PSA,REALTOR ®,e-PRO
- Mobile: 407.427.0880
- eddie@otton.us


