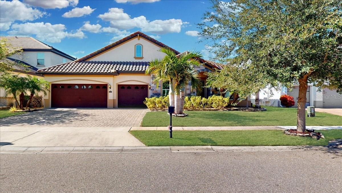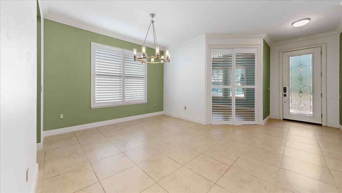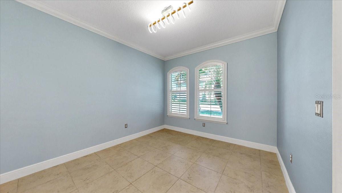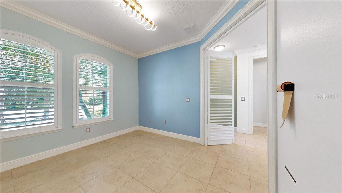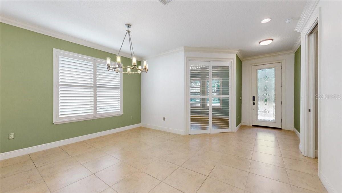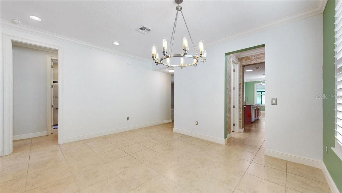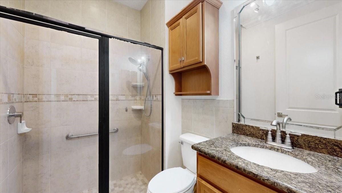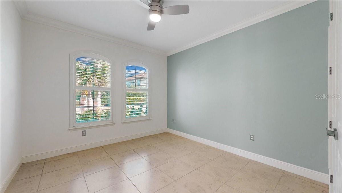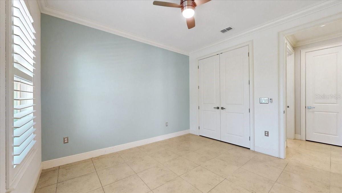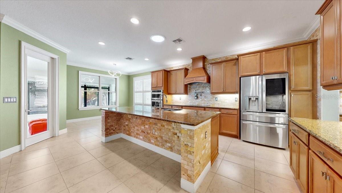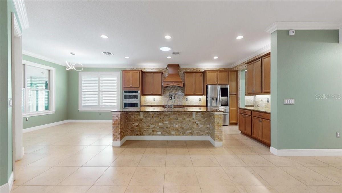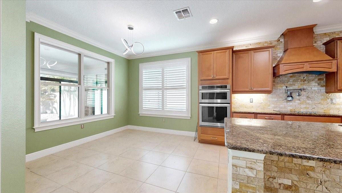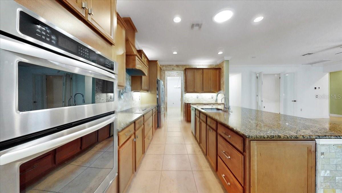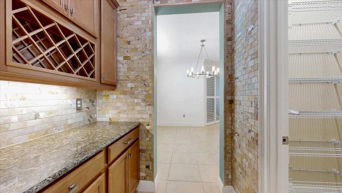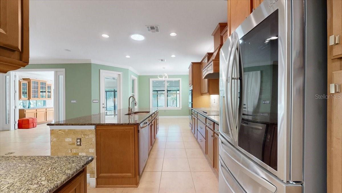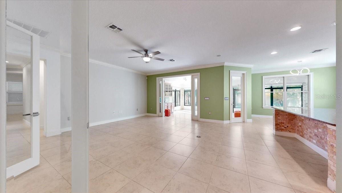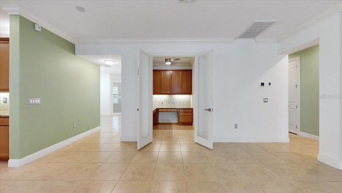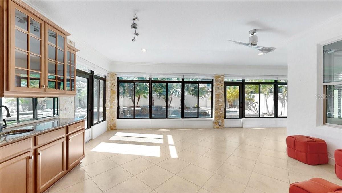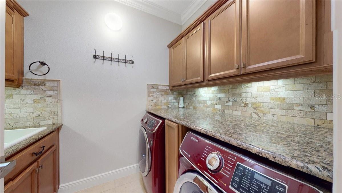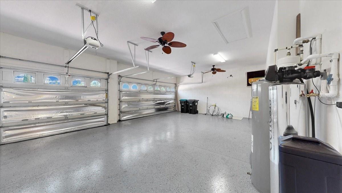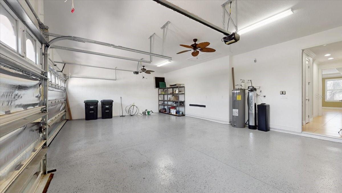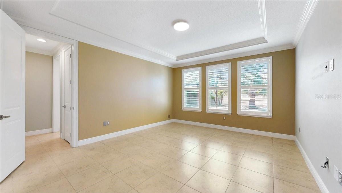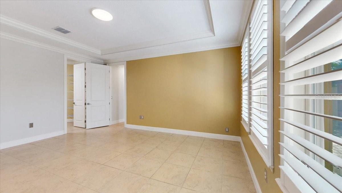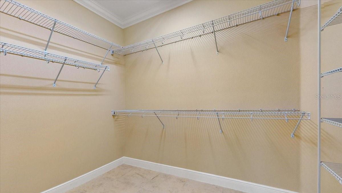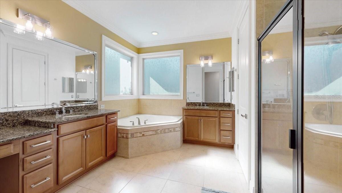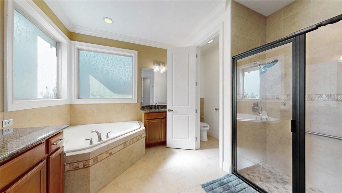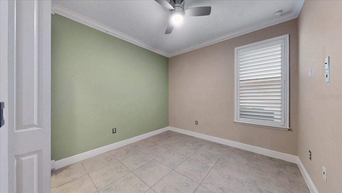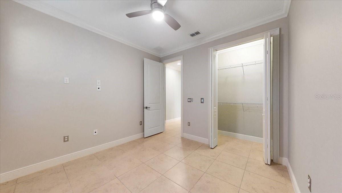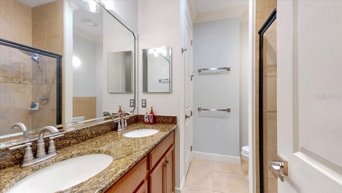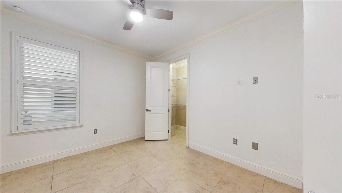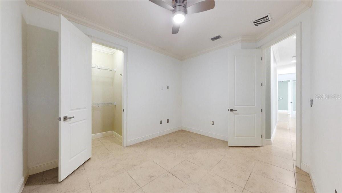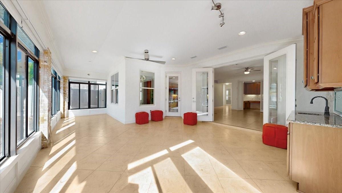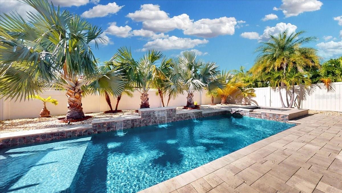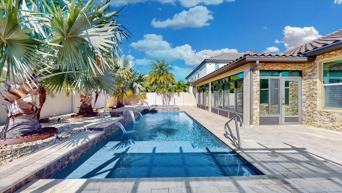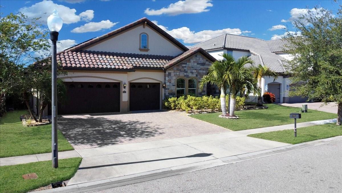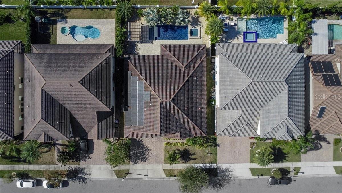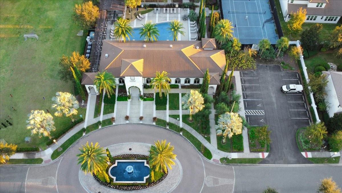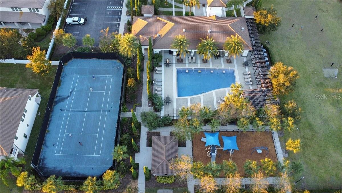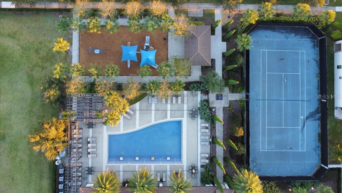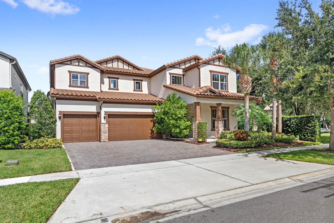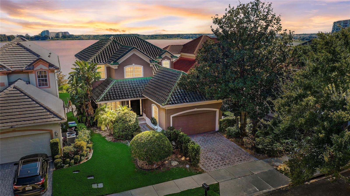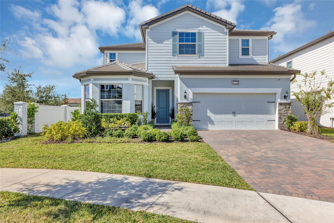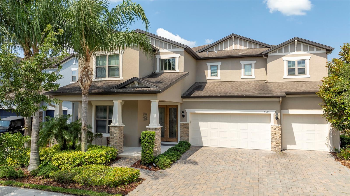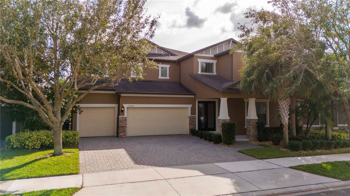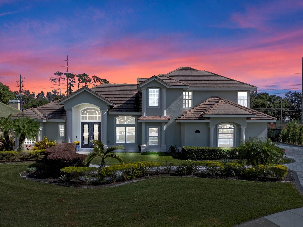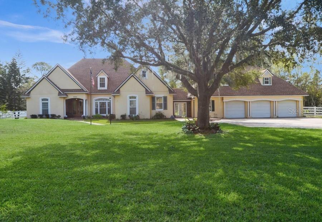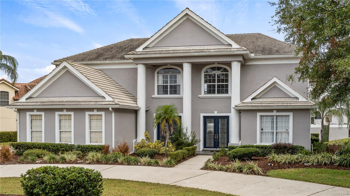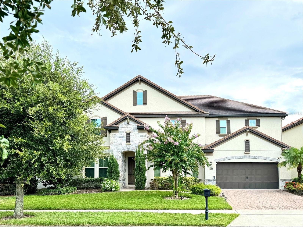10394 Doth Street, ORLANDO, FL 32836
Property Photos
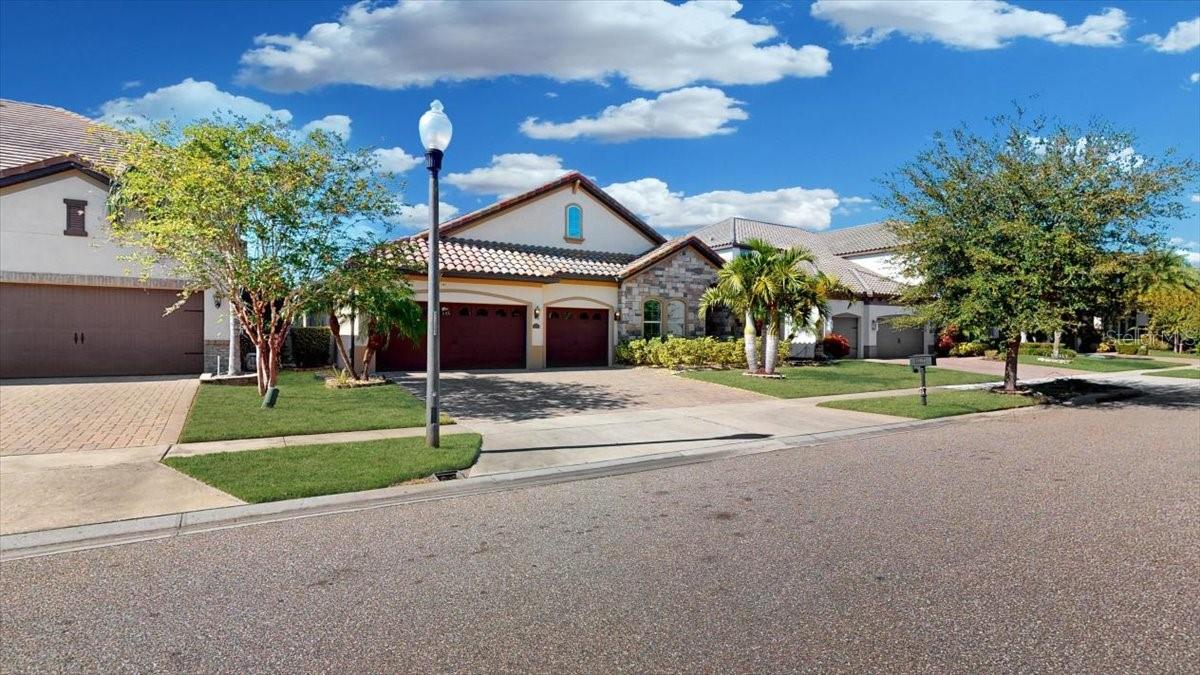
Would you like to sell your home before you purchase this one?
Priced at Only: $1,199,000
For more Information Call:
Address: 10394 Doth Street, ORLANDO, FL 32836
Property Location and Similar Properties
- MLS#: S5117229 ( Residential )
- Street Address: 10394 Doth Street
- Viewed: 4
- Price: $1,199,000
- Price sqft: $313
- Waterfront: No
- Year Built: 2014
- Bldg sqft: 3833
- Bedrooms: 4
- Total Baths: 3
- Full Baths: 3
- Garage / Parking Spaces: 3
- Days On Market: 15
- Additional Information
- Geolocation: 28.4117 / -81.5018
- County: ORANGE
- City: ORLANDO
- Zipcode: 32836
- Subdivision: Parkside Ph 2
- Elementary School: Sand Lake Elem
- Middle School: Southwest Middle
- High School: Lake Buena Vista High School
- Provided by: REMAX PREMIER PROPERTIES
- Contact: Paola Almonte
- 407-343-4245

- DMCA Notice
-
DescriptionThis stunning Parkside home, which has a total size of 3,833 square feet and a heated living space of 3,178 square feet, is best described as pristine. With gorgeous landscaping, a paver driveway, and a sophisticated stone faade, this home boasts incredible curb appeal and space for everyone and everything. Among the many improvements in this energy efficient Meritage home are the kitchen countertops and cabinets, as well as the bi fold doors that open to a covered patio with a bar. With high ceilings, energy efficient double pane windows that create a light and airy atmosphere, and contemporary chrome polished finishes, the interior of the house offers the ideal mix of Florida living.42" cabinets, granite countertops, a long island with seats, stainless steel appliances, a tile backsplash, a refrigerator, a walk in pantry, a butler's pantry, and a mud/drop zone are all features of the spacious gourmet kitchen. This house has multiple living areas, including a formal living room and a dining room that easily transitions into the family room and provides cozy seating for guests. Access to the spacious backyard's enclosed patio and back porch is made possible via bi fold doors. The master bathroom features two vanities, a soaking tub, a separate shower, and a walk in closet, while the master bedroom offers seclusion and double high ceilings. There are three additional spacious bedrooms, three complete bathrooms, and an abundance of storage space. This level is finished with a large loft/bonus room and another space that has a built in desk. It is a great place for everyone. If you! SOLAR PANELS INCLUDED IT (OWNED)
Payment Calculator
- Principal & Interest -
- Property Tax $
- Home Insurance $
- HOA Fees $
- Monthly -
Features
Building and Construction
- Builder Name: MERITAGE
- Covered Spaces: 0.00
- Exterior Features: Outdoor Kitchen, Private Mailbox, Rain Gutters, Sidewalk, Sliding Doors, Sprinkler Metered
- Fencing: Fenced, Vinyl
- Flooring: Ceramic Tile
- Living Area: 3178.00
- Roof: Tile
Property Information
- Property Condition: Completed
Land Information
- Lot Features: Oversized Lot
School Information
- High School: Lake Buena Vista High School
- Middle School: Southwest Middle
- School Elementary: Sand Lake Elem
Garage and Parking
- Garage Spaces: 3.00
Eco-Communities
- Green Energy Efficient: HVAC, Water Heater, Windows
- Pool Features: In Ground, Solar Heat, Solar Power Pump
- Water Source: Public
Utilities
- Carport Spaces: 0.00
- Cooling: Central Air
- Heating: Central
- Pets Allowed: Yes
- Sewer: Public Sewer
- Utilities: BB/HS Internet Available, Cable Available, Cable Connected, Electricity Available, Electricity Connected, Public, Sewer Connected, Solar, Sprinkler Meter
Amenities
- Association Amenities: Clubhouse, Pool, Tennis Court(s)
Finance and Tax Information
- Home Owners Association Fee Includes: Pool, Recreational Facilities
- Home Owners Association Fee: 420.00
- Net Operating Income: 0.00
- Tax Year: 2023
Other Features
- Appliances: Bar Fridge, Built-In Oven, Convection Oven, Cooktop, Dishwasher, Disposal, Dryer, Electric Water Heater, Exhaust Fan, Microwave, Range, Refrigerator, Solar Hot Water, Washer, Water Softener
- Association Name: SOUTHWEST PROPERTY MANAGEMENT
- Association Phone: 407-656-1081
- Country: US
- Furnished: Unfurnished
- Interior Features: Ceiling Fans(s), Coffered Ceiling(s), Crown Molding, High Ceilings, In Wall Pest System, Open Floorplan, Solid Surface Counters, Stone Counters, Walk-In Closet(s), Window Treatments
- Legal Description: PARKSIDE PHASE 2 82/53 LOT 282
- Levels: One
- Area Major: 32836 - Orlando/Dr. Phillips/Bay Vista
- Occupant Type: Vacant
- Parcel Number: 10-24-28-6654-02-820
- Possession: Close of Escrow
- Style: Mediterranean
- Zoning Code: P-D
Similar Properties
Nearby Subdivisions
803 Residence
8303 Residence
8303 Resort
8303 Resort Condominium
Bay Vista Estates
Bay Vista Ests
Bella Nottevizcaya Ph 03 A C
Brentwood Club Ph 01
Bristol Park Ph 01
Cypress Point
Cypress Point Ph 02
Cypress Shores
Emerald Forest
Estatesparkside
Golden Oak Phase 4
Heritage Bay Drive Phillips Fl
Heritage Bay Ph 02
Lake Sheen Reserve Ph 01 48 43
Lake Sheen Sound
Mabel Bridge Ph 3
Mabel Bridge Ph 4 A Rep
Mabel Bridge Ph 5 A Rep
Mabel Bridge Ph 5 Rep
Mirabellavizcaya Ph 03
Newbury Park
Parkside
Parkside Ph 1
Parkside Ph 2
Parkview Reserve
Parkview Reserve Ph 1
Phillips Grove
Phillips Grove 94108 Lot 3
Phillips Grove Tr I
Phillips Grove Tr J Rep
Royal Cypress Preserveph 5
Royal Legacy Estates
Royal Legacy Estates 81125 Lot
Royal Ranch Estates First Add
Ruby Lake Ph 1
Ruby Lake Ph 2
Sand Lake Cove Ph 03
Sand Lake Point
Sheen Sound
Thornhill
Vizcaya Ph 01 4529
Vizcaya Ph 02 4678
Waters Edge & Boca Pointe At T
Waters Edge Boca Pointe At Tur
Willis R Mungers Land Sub
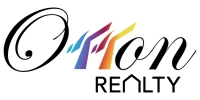
- Eddie Otton, ABR,Broker,CIPS,GRI,PSA,REALTOR ®,e-PRO
- Mobile: 407.427.0880
- eddie@otton.us


