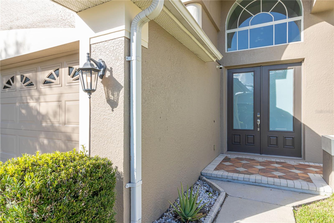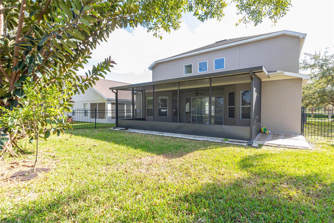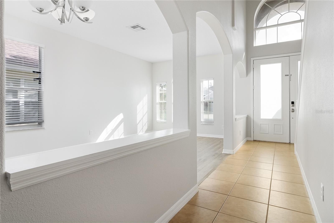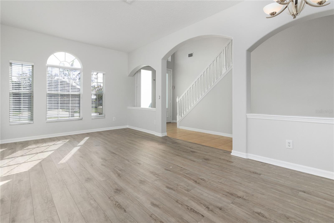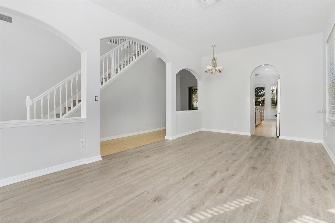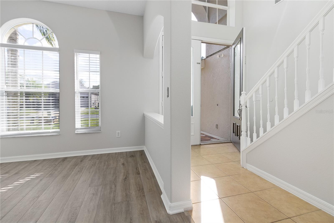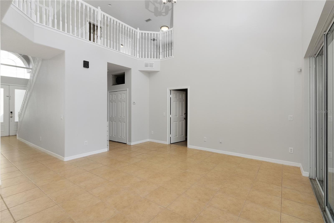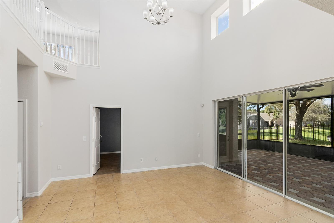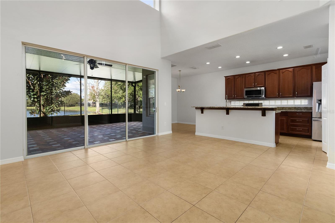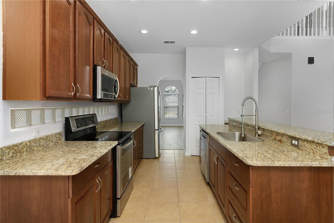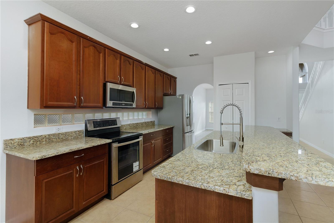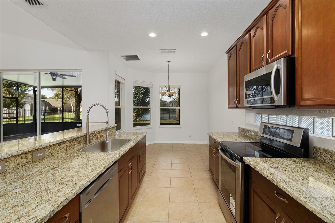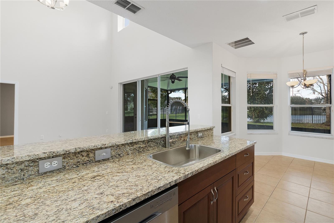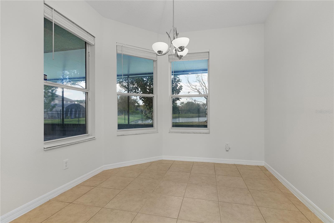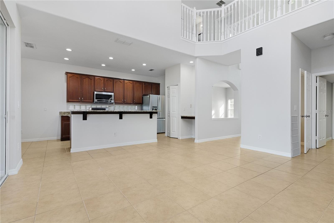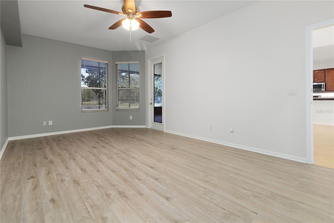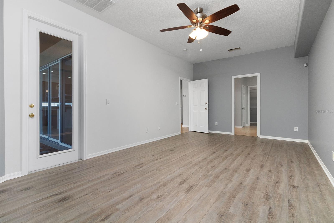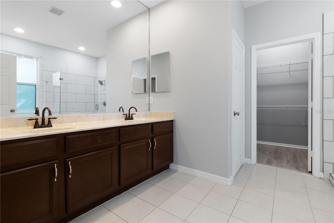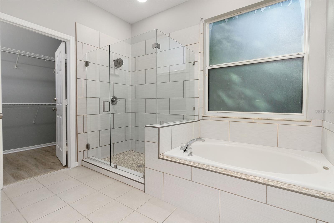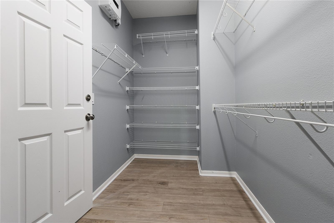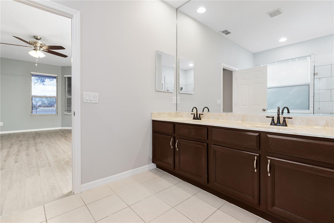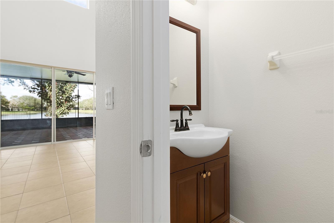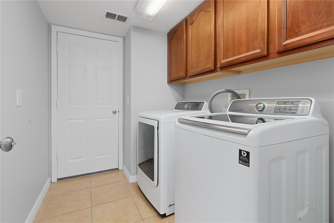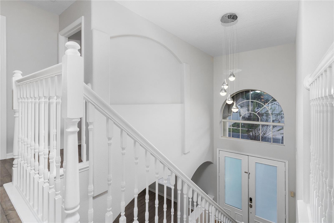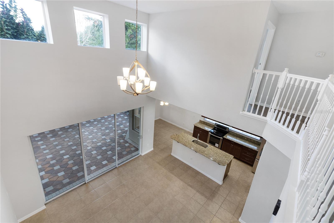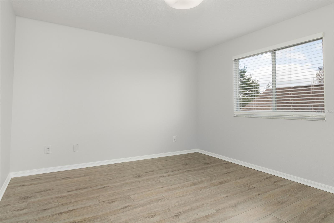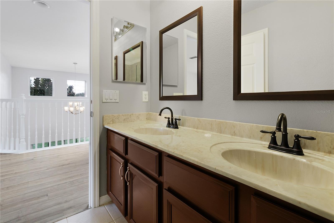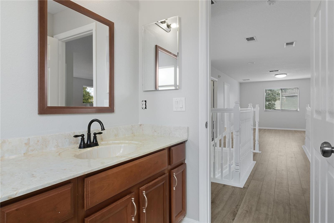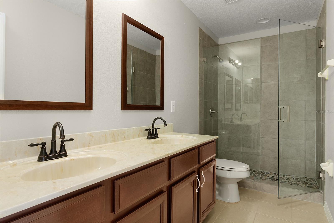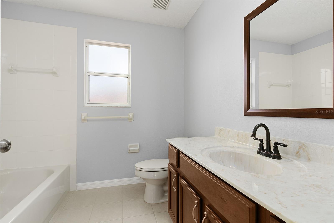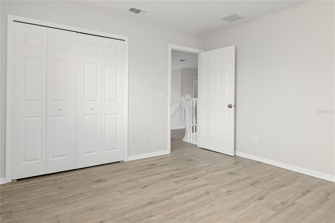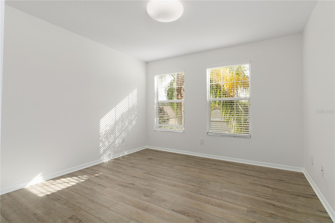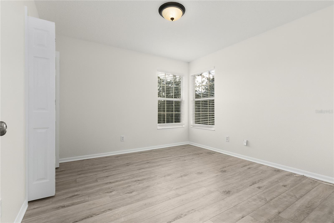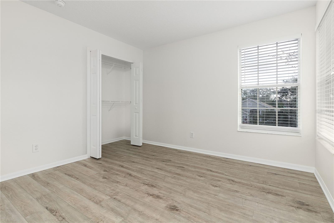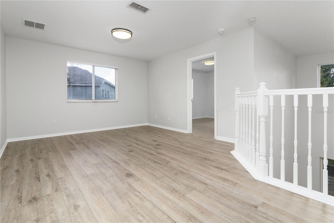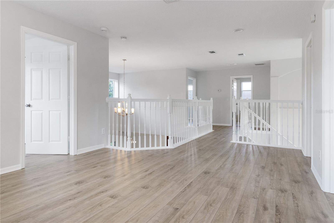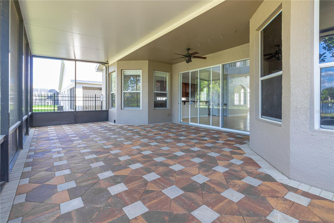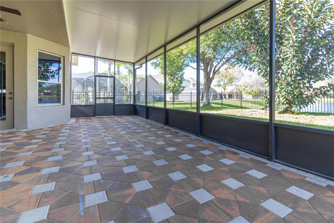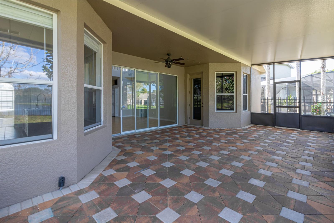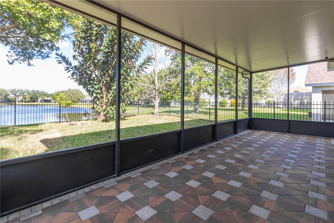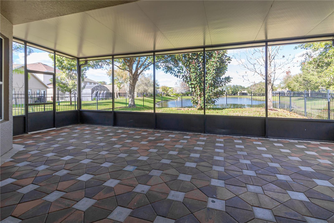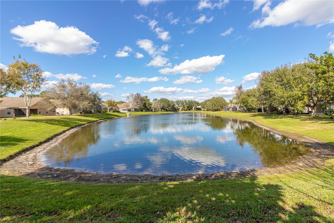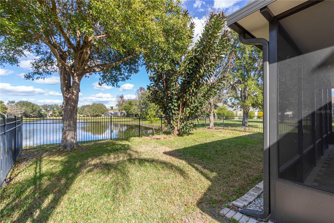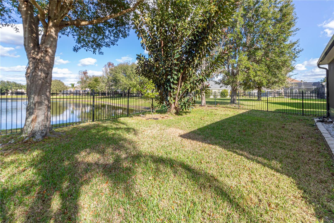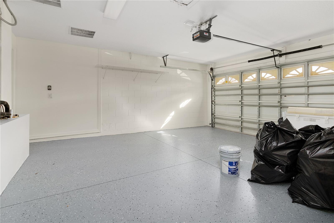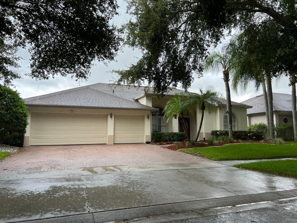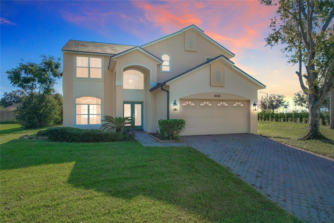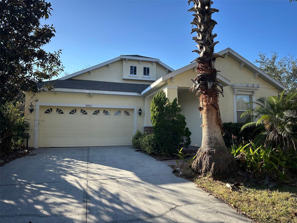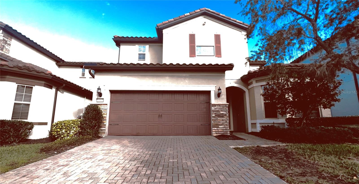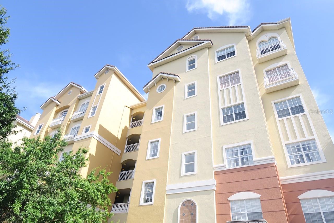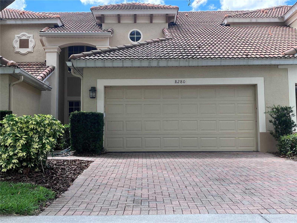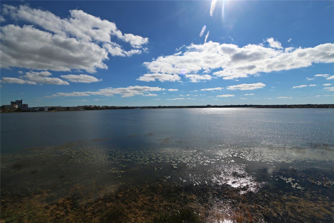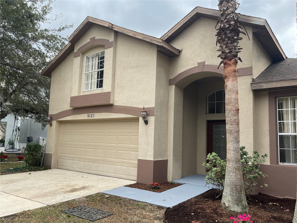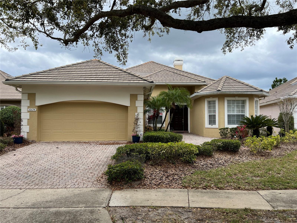9020 Pecky Cypress Way, ORLANDO, FL 32836
Property Photos
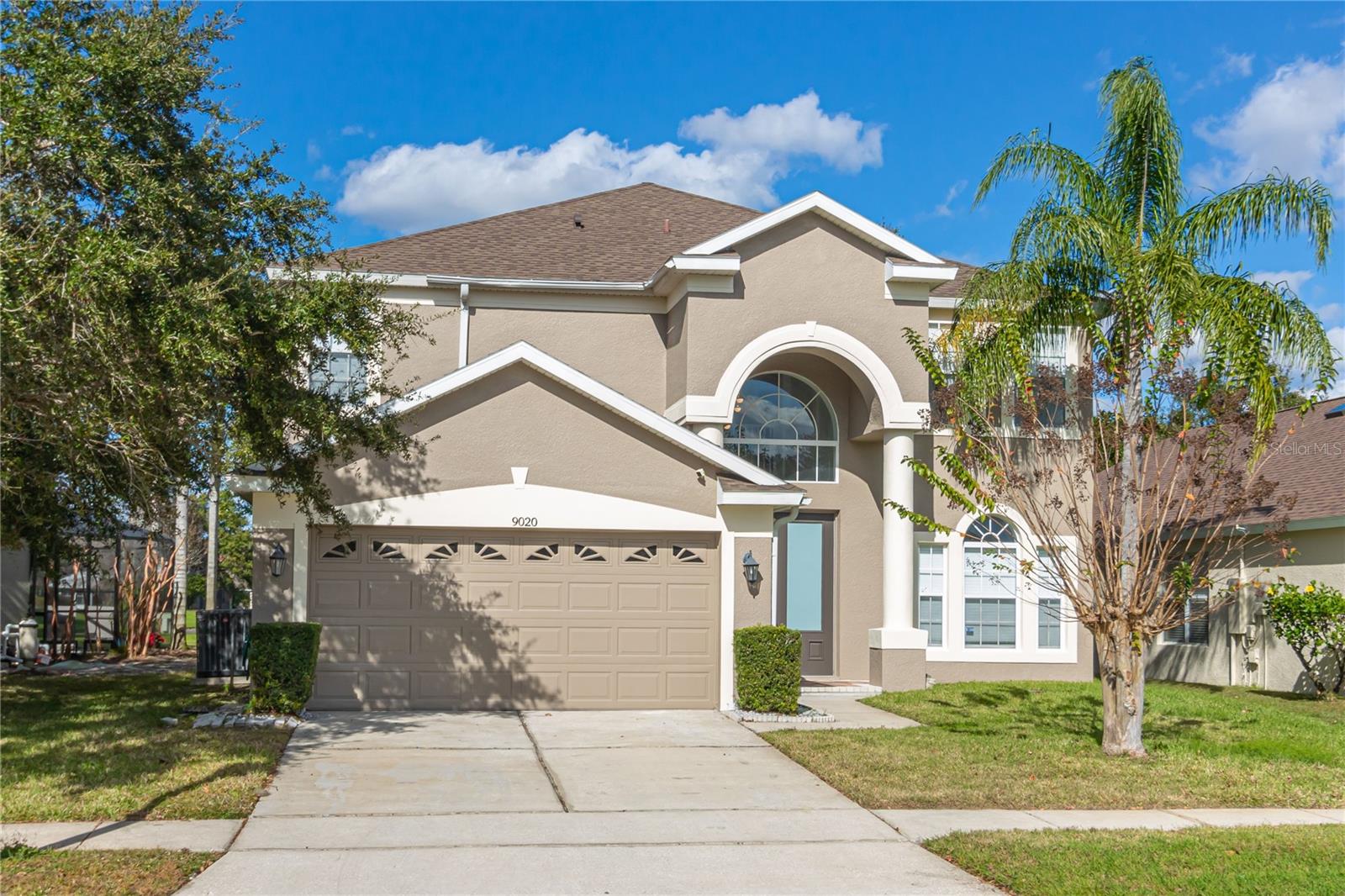
Would you like to sell your home before you purchase this one?
Priced at Only: $3,400
For more Information Call:
Address: 9020 Pecky Cypress Way, ORLANDO, FL 32836
Property Location and Similar Properties
- MLS#: S5117697 ( Residential Lease )
- Street Address: 9020 Pecky Cypress Way
- Viewed: 1
- Price: $3,400
- Price sqft: $1
- Waterfront: No
- Year Built: 2004
- Bldg sqft: 5993
- Bedrooms: 5
- Total Baths: 4
- Full Baths: 3
- 1/2 Baths: 1
- Garage / Parking Spaces: 2
- Days On Market: 15
- Additional Information
- Geolocation: 28.4252 / -81.5346
- County: ORANGE
- City: ORLANDO
- Zipcode: 32836
- Subdivision: Cypress Chase
- Elementary School: Castleview Elementary
- Middle School: Horizon West Middle School
- High School: Windermere High School
- Provided by: KELLER WILLIAMS REALTY AT THE LAKES
- Contact: Bill Ross
- 407-566-1800

- DMCA Notice
-
DescriptionStunning 5 Bedroom, 3.5 Bath Rental Home in Gated Cypress Chase Community. House is being cleaned and getting ready to show. Welcome to this beautifully updated 5 bedroom, 3.5 bathroom home in the charming gated community of Cypress Chase. From the moment you step through the grand double doors, you'll be captivated by the soaring ceilings, elegant tiled entryway, and the spacious formal dining/living room featuring brand new flooring. The two story ceilings fill the home with natural light, creating a warm and inviting atmosphere. The eat in kitchen is a dream, boasting stainless steel appliances, a pantry, breakfast nook, ample counter space, and plenty of cabinetry. The adjoining family room features 8 foot sliding glass doors that lead to a covered, screened in lanai with paversperfect for outdoor living. The lanai overlooks a spacious backyard with mature trees, a wrought iron fence, and a serene view of the lake. The primary suite, conveniently located on the first floor, offers a private retreat with new flooring and direct access to the lanai. The ensuite bath has been beautifully updated with a new shower, double vanity sinks, a garden tub, and a spacious walk in closet. Upstairs, you'll find a versatile bonus room, four additional bedrooms with generous closet space, and two fully renovated bathrooms. Located in the highly sought after Dr. Phillips area, this home is just minutes from world class shopping, fine dining, and major attractions, including Disney Parks, Universal Studios, Winter Garden Village, and the famous Restaurant Row. Commuters will appreciate the quick access to I 4. Zoned for top rated schools, including Castleview Elementary, Horizon West Middle, and Windermere High, as well as being near Windermere Prep, this home is perfect for families. Don't miss out on this exceptional rental opportunity! Call today to schedule your private showing.
Payment Calculator
- Principal & Interest -
- Property Tax $
- Home Insurance $
- HOA Fees $
- Monthly -
Features
Building and Construction
- Covered Spaces: 0.00
- Exterior Features: French Doors, Rain Gutters, Sidewalk, Sliding Doors
- Fencing: Fenced, Full Backyard
- Flooring: Ceramic Tile, Hardwood, Laminate
- Living Area: 2713.00
School Information
- High School: Windermere High School
- Middle School: Horizon West Middle School
- School Elementary: Castleview Elementary
Garage and Parking
- Garage Spaces: 2.00
- Parking Features: Driveway, Garage Door Opener
Eco-Communities
- Water Source: Public
Utilities
- Carport Spaces: 0.00
- Cooling: Central Air
- Heating: Electric
- Pets Allowed: Breed Restrictions, Number Limit, Pet Deposit, Size Limit, Yes
- Sewer: Public Sewer
- Utilities: Cable Connected, Electricity Connected, Phone Available, Sewer Connected, Sprinkler Recycled, Street Lights, Water Connected
Finance and Tax Information
- Home Owners Association Fee: 0.00
- Net Operating Income: 0.00
Other Features
- Appliances: Dishwasher, Dryer, Electric Water Heater, Microwave, Range, Range Hood, Refrigerator, Washer
- Association Name: Patricia Kotiah (Arthur David Properties, Inc.)
- Association Phone: 407 451 3039
- Country: US
- Furnished: Unfurnished
- Interior Features: Ceiling Fans(s), Eat-in Kitchen, High Ceilings, Kitchen/Family Room Combo, L Dining, Living Room/Dining Room Combo, Open Floorplan, Primary Bedroom Main Floor, Solid Surface Counters, Thermostat, Walk-In Closet(s), Window Treatments
- Levels: Two
- Area Major: 32836 - Orlando/Dr. Phillips/Bay Vista
- Occupant Type: Vacant
- Parcel Number: 05-24-28-1870-01-030
Owner Information
- Owner Pays: Grounds Care, Trash Collection
Similar Properties
Nearby Subdivisions
Arlington Bay
Avalon Ph 02 At Turtle Creek
Bella Nottevizcaya Ph 03 A C
Brentwood Club Ph 02 Rep
Diamond Cove
Diamond Covea
Diamond Coveb
Emerald Forest
Estateparkside
Estates At Phillips Landing Ph
Golden Oak
Grande Pines
Heritage Bay Drive Phillips Fl
Heritage Bay Phillips Landing
Mirabellavizcaya Ph 03
Newbury Park
Parkside Ph 1
Parkside Ph 2
Parkview Reserve Ph 2
Royal Cypress Preserve
Ruby Lake Ph 1
Ruby Lkph 2
Thornhill
Vizcaya
Vizcaya Heights Condo
Vizcaya Heights Condo Or 6575
Waters Edge Boca Pointe At Tur
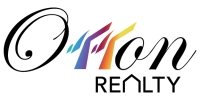
- Eddie Otton, ABR,Broker,CIPS,GRI,PSA,REALTOR ®,e-PRO
- Mobile: 407.427.0880
- eddie@otton.us


