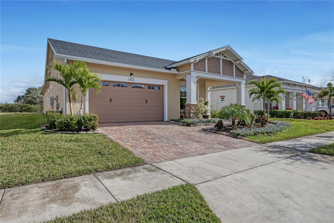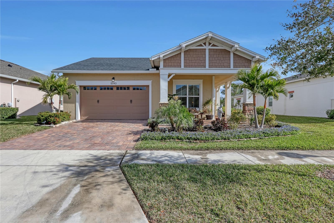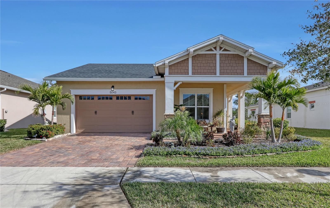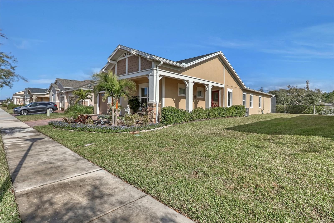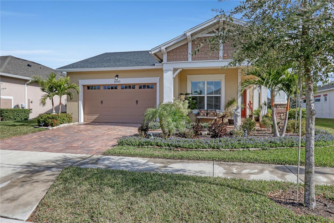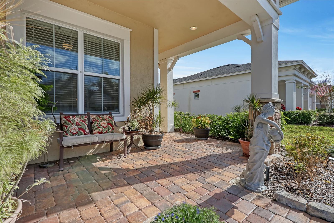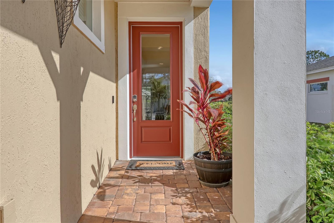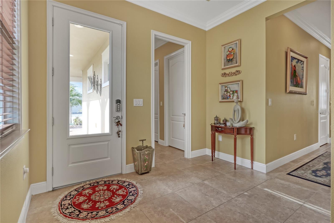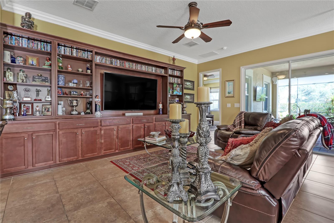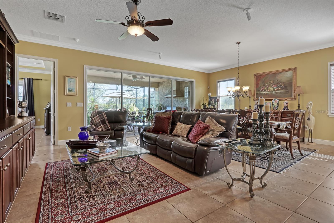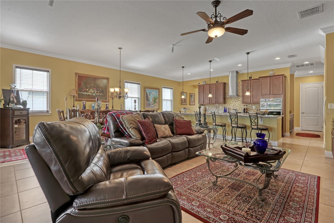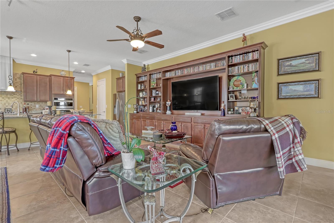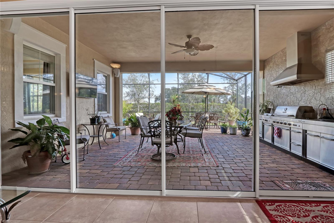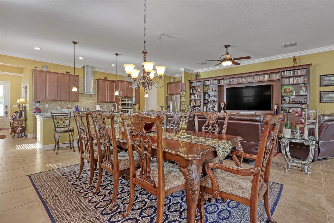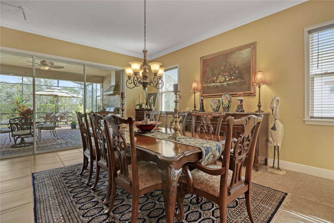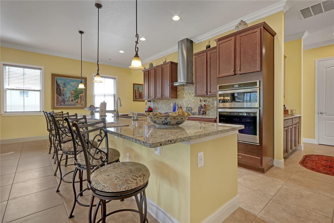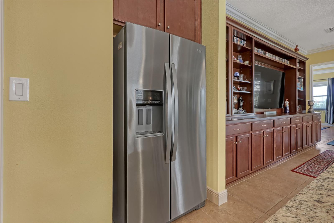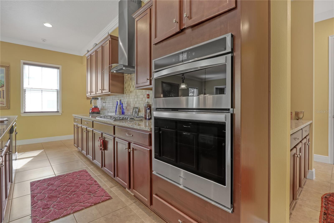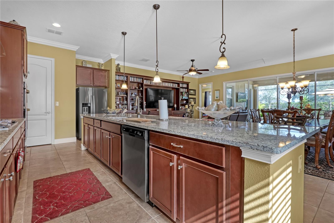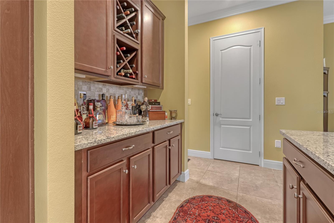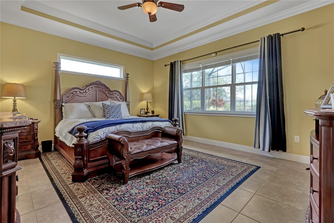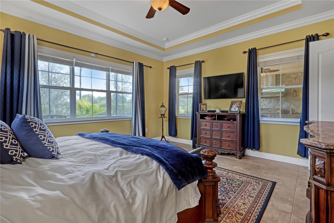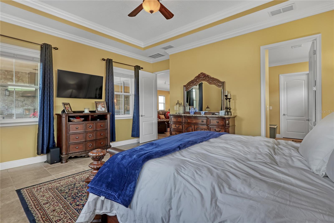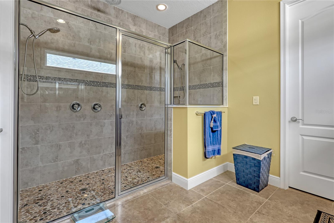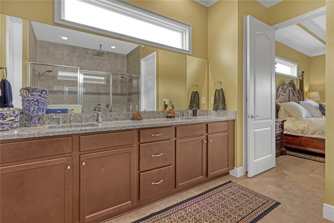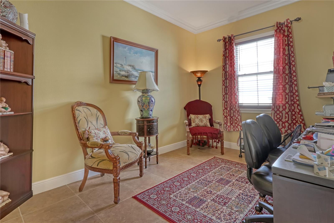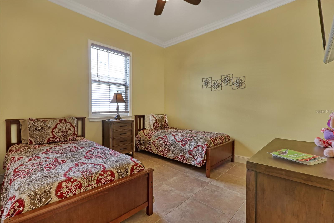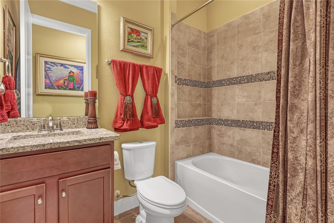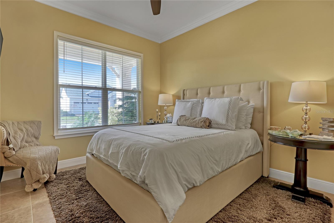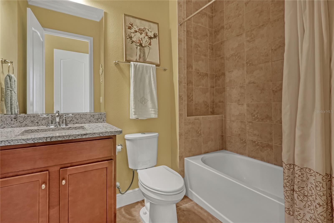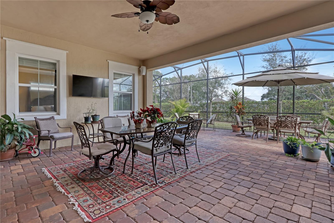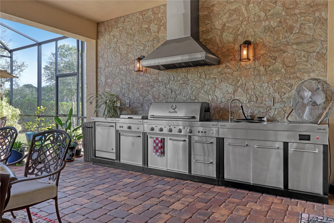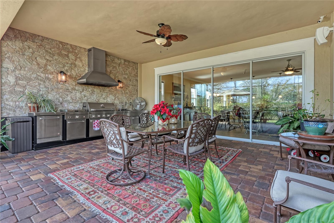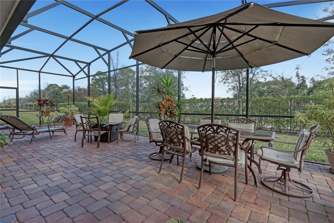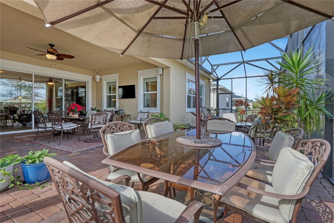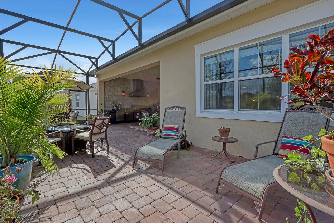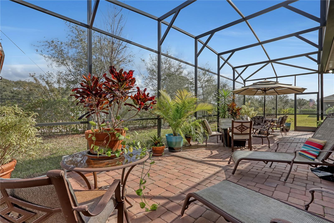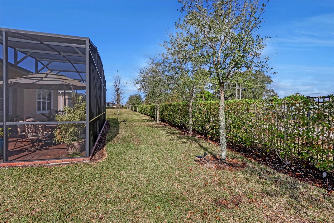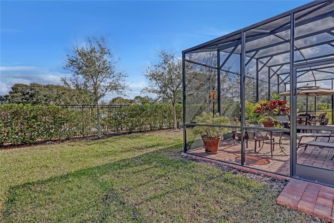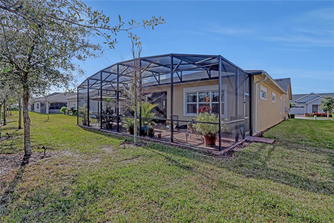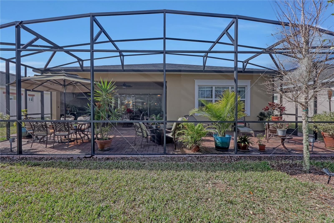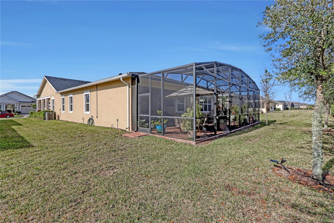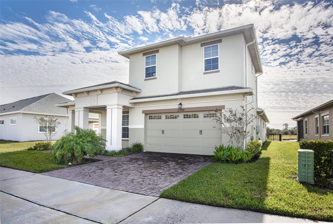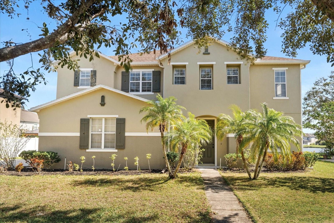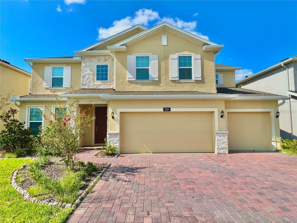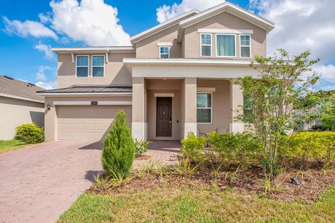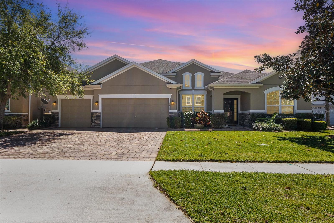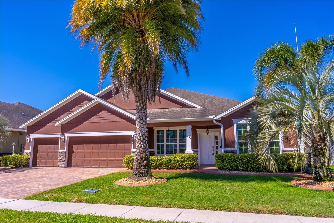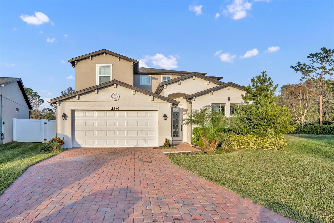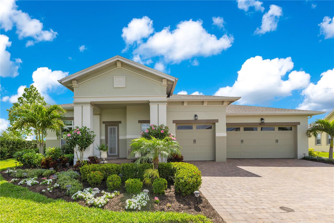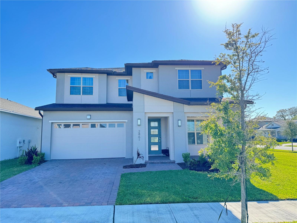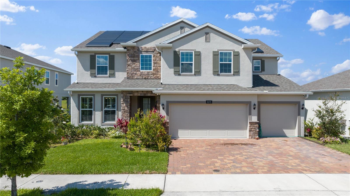5043 Vantage Court, SAINT CLOUD, FL 34772
Property Photos
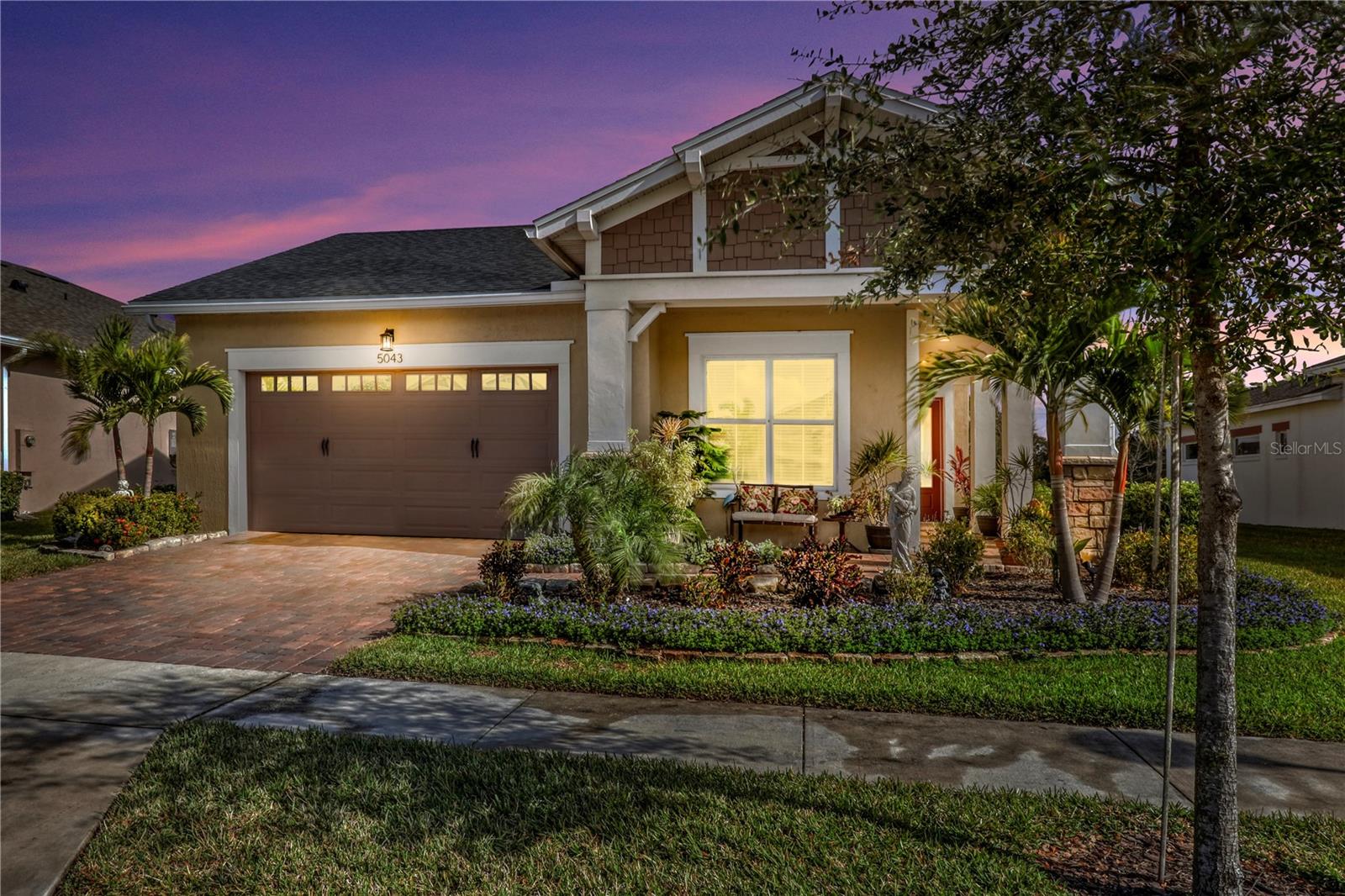
Would you like to sell your home before you purchase this one?
Priced at Only: $614,900
For more Information Call:
Address: 5043 Vantage Court, SAINT CLOUD, FL 34772
Property Location and Similar Properties






- MLS#: S5117701 ( Residential )
- Street Address: 5043 Vantage Court
- Viewed: 94
- Price: $614,900
- Price sqft: $176
- Waterfront: No
- Year Built: 2019
- Bldg sqft: 3490
- Bedrooms: 3
- Total Baths: 3
- Full Baths: 3
- Garage / Parking Spaces: 2
- Days On Market: 114
- Additional Information
- Geolocation: 28.2257 / -81.2363
- County: OSCEOLA
- City: SAINT CLOUD
- Zipcode: 34772
- Subdivision: Twin Lakes Ph 1
- Elementary School: Hickory Tree Elem
- Middle School: Harmony
- High School: Harmony
- Provided by: WEICHERT REALTORS HALLMARK PRO
- Contact: Sherry Feck
- 407-891-1220

- DMCA Notice
Description
Spectacular Marco home located in the well sought after Del Webb Twin Lakes 55+ Active lifestyle community. This property has so much to offer. 3 Bedrooms 3 Full baths. Could use 2nd bedroom as a second master bedroom suite. Den/Study/office area. Professionally painted. Ceramic Tile throughout. Gourmet Kitchen with Granite countertop, Pendant lights, walk in pantry, microwave oven and oven combo. Living room features wood Built in shelves, lifestyle 650 series surround sound system, whole house vacuum. Drop zone/ Bar area granite countertop. Dining area with Chandelier, 4 glass sliders leads to Georgios Large extended lanai all screened in, that backs to a private road, great view. Master Bedroom features large walk in closet with custom California shelving. Master bathroom with custom tile shower. Separate Water closet. For the right offer, furniture can convey. Call today for your showing of this beautiful home.
Description
Spectacular Marco home located in the well sought after Del Webb Twin Lakes 55+ Active lifestyle community. This property has so much to offer. 3 Bedrooms 3 Full baths. Could use 2nd bedroom as a second master bedroom suite. Den/Study/office area. Professionally painted. Ceramic Tile throughout. Gourmet Kitchen with Granite countertop, Pendant lights, walk in pantry, microwave oven and oven combo. Living room features wood Built in shelves, lifestyle 650 series surround sound system, whole house vacuum. Drop zone/ Bar area granite countertop. Dining area with Chandelier, 4 glass sliders leads to Georgios Large extended lanai all screened in, that backs to a private road, great view. Master Bedroom features large walk in closet with custom California shelving. Master bathroom with custom tile shower. Separate Water closet. For the right offer, furniture can convey. Call today for your showing of this beautiful home.
Payment Calculator
- Principal & Interest -
- Property Tax $
- Home Insurance $
- HOA Fees $
- Monthly -
Features
Building and Construction
- Builder Model: Marco
- Builder Name: Jones Homes
- Covered Spaces: 0.00
- Exterior Features: Irrigation System, Outdoor Grill, Outdoor Kitchen, Rain Gutters, Sidewalk, Sliding Doors
- Flooring: Ceramic Tile
- Living Area: 2365.00
- Roof: Shingle
Property Information
- Property Condition: Completed
Land Information
- Lot Features: Sidewalk, Paved
School Information
- High School: Harmony High
- Middle School: Harmony Middle
- School Elementary: Hickory Tree Elem
Garage and Parking
- Garage Spaces: 2.00
- Open Parking Spaces: 0.00
- Parking Features: Garage Door Opener, Ground Level
Eco-Communities
- Water Source: Public
Utilities
- Carport Spaces: 0.00
- Cooling: Central Air
- Heating: Central, Electric
- Pets Allowed: Yes
- Sewer: Public Sewer
- Utilities: Cable Connected, Electricity Connected, Fire Hydrant, Natural Gas Connected, Public, Sewer Connected, Sprinkler Recycled, Street Lights, Underground Utilities, Water Connected
Amenities
- Association Amenities: Basketball Court, Clubhouse, Fitness Center, Gated, Maintenance, Pickleball Court(s), Pool, Recreation Facilities, Sauna, Security, Spa/Hot Tub, Tennis Court(s)
Finance and Tax Information
- Home Owners Association Fee Includes: Pool, Maintenance Structure, Maintenance Grounds, Private Road, Security, Trash
- Home Owners Association Fee: 314.00
- Insurance Expense: 0.00
- Net Operating Income: 0.00
- Other Expense: 0.00
- Tax Year: 2023
Other Features
- Appliances: Cooktop, Dishwasher, Disposal, Dryer, Exhaust Fan, Gas Water Heater, Indoor Grill, Microwave, Refrigerator, Tankless Water Heater, Washer
- Association Name: Artemis Lifestyle/Kelly Wilson
- Association Phone: 407-556-3903
- Country: US
- Interior Features: Ceiling Fans(s), Central Vaccum, Crown Molding, High Ceilings, Living Room/Dining Room Combo, Open Floorplan, Primary Bedroom Main Floor, Split Bedroom, Thermostat, Tray Ceiling(s), Walk-In Closet(s), Window Treatments
- Legal Description: TWIN LAKES PH 1 PB 24 PGS 172-178 LOT 18
- Levels: One
- Area Major: 34772 - St Cloud (Narcoossee Road)
- Occupant Type: Owner
- Parcel Number: 17-26-31-5261-0001-0180
- Style: Traditional
- Views: 94
- Zoning Code: SFR
Similar Properties
Nearby Subdivisions
Bristol Cove At Deer Creek Ph
Canoe Creek Estates Ph 7
Canoe Creek Lakes
Canoe Creek Woods
Clarks Corner
Deer Creek West
Eagle Meadow
Eden At Cross Prairie
Eden At Crossprairie
Esprit Ph 1
Gramercy Farms Ph 1
Gramercy Farms Ph 5
Gramercy Farms Ph 7
Gramercy Farms Ph 8
Hanover Lakes Ph 1
Hanover Lakes Ph 2
Hanover Lakes Ph 5
Havenfield At Cross Prairie
Hickory Hollow
Northwest Lakeside Groves Ph 1
Northwest Lakeside Groves Ph 2
Oakley Place
Old Hickory
Old Hickory Ph 1 2
Old Hickory Ph 3
Old Hickory Ph 4
Quail Wood
S L I C
Sawgrass
Seminole Land Inv Co
St Cloud Manor Village
Stevens Plantation
The Reserve At Twin Lakes
Twin Lakes
Twin Lakes Ph 1
Twin Lakes Ph 2a2b
Twin Lakes Ph 2c
Twin Lakes Ph 8
Villagio
Whaleys Creek
Whaleys Creek Ph 1
Whaleys Creek Ph 2
Contact Info
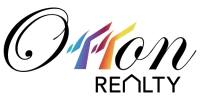
- Eddie Otton, ABR,Broker,CIPS,GRI,PSA,REALTOR ®,e-PRO
- Mobile: 407.427.0880
- eddie@otton.us



