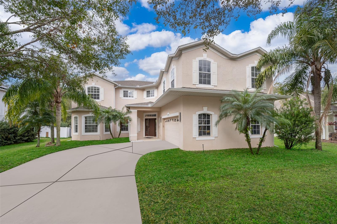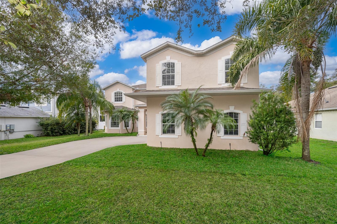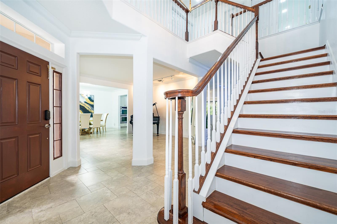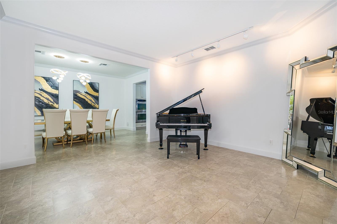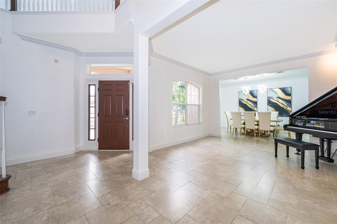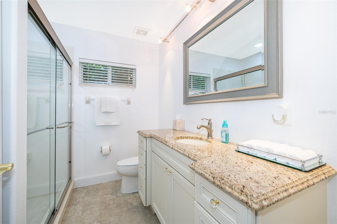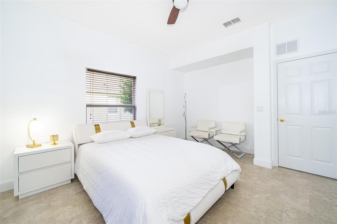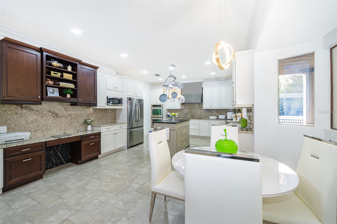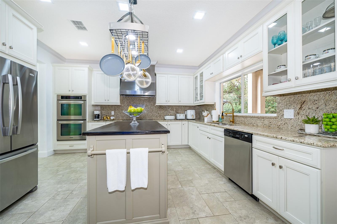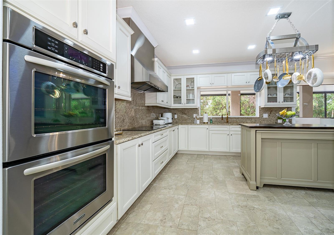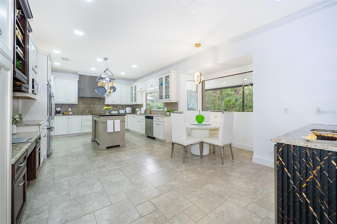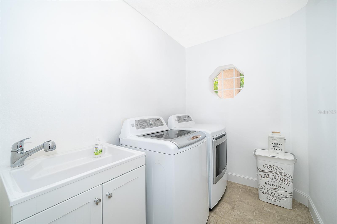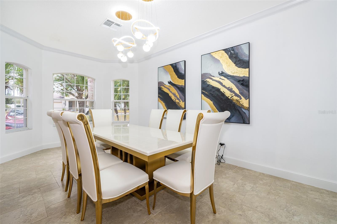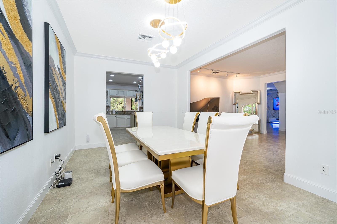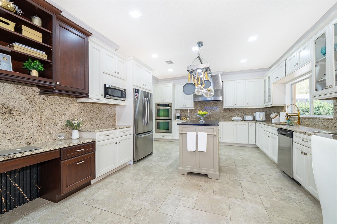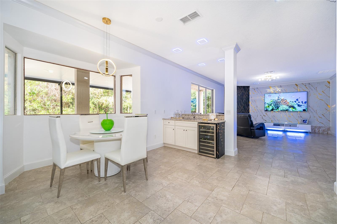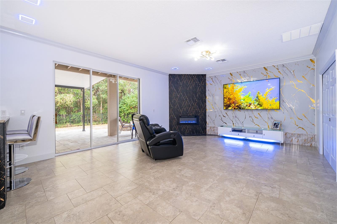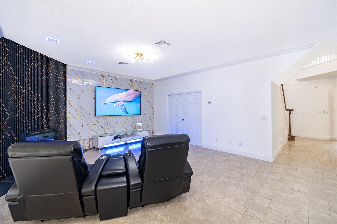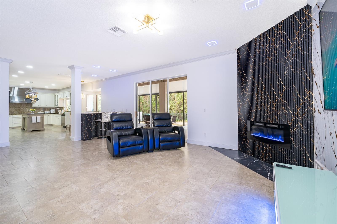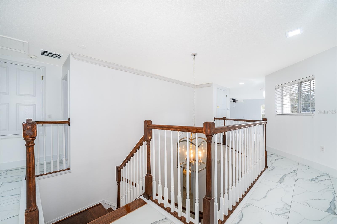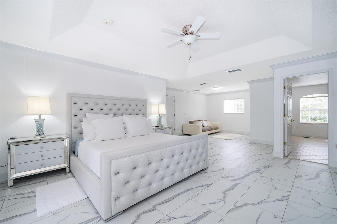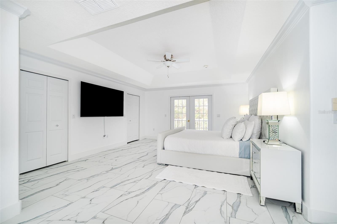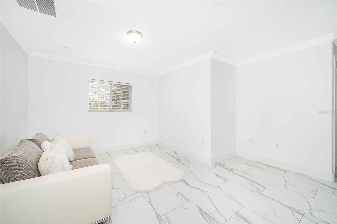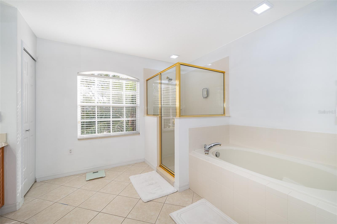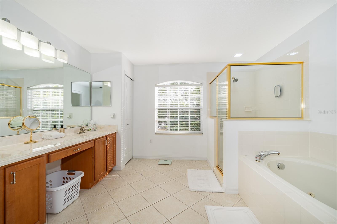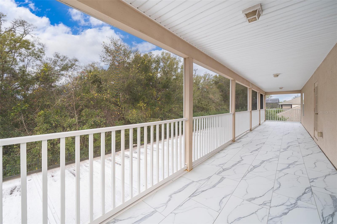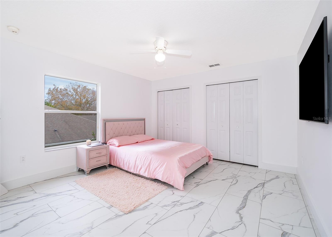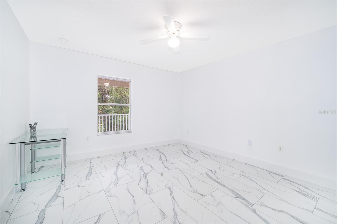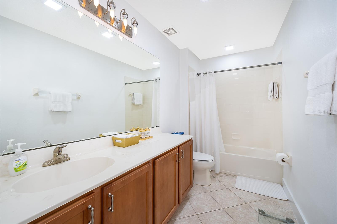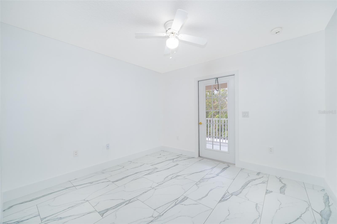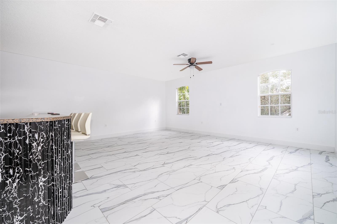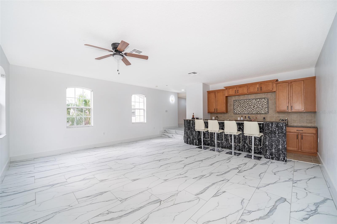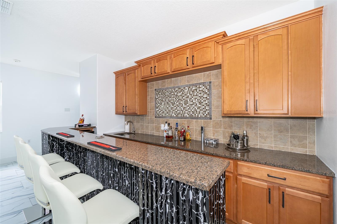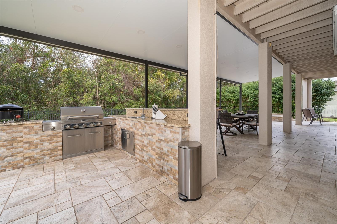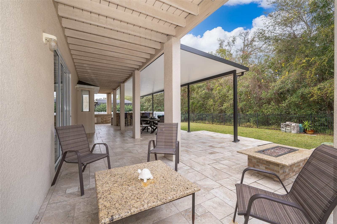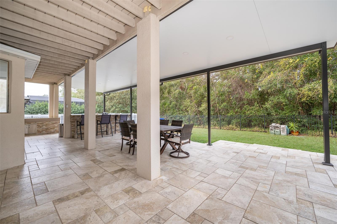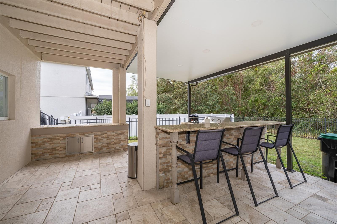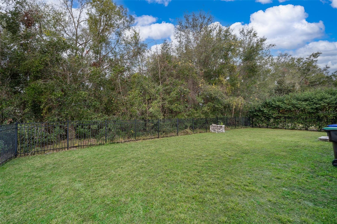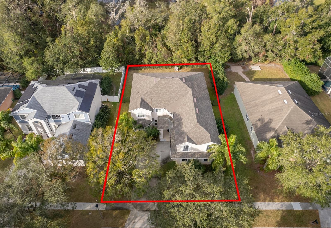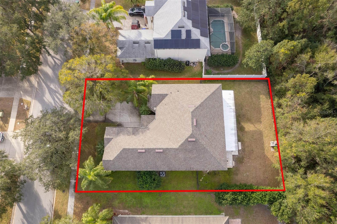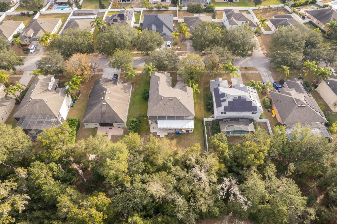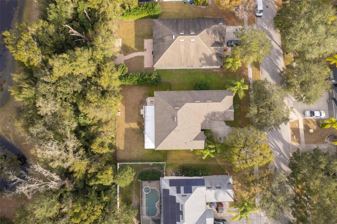5454 Rishley Run Way, MOUNT DORA, FL 32757
Property Photos

Would you like to sell your home before you purchase this one?
Priced at Only: $634,999
For more Information Call:
Address: 5454 Rishley Run Way, MOUNT DORA, FL 32757
Property Location and Similar Properties






- MLS#: S5118712 ( Residential )
- Street Address: 5454 Rishley Run Way
- Viewed: 150
- Price: $634,999
- Price sqft: $117
- Waterfront: No
- Year Built: 2006
- Bldg sqft: 5444
- Bedrooms: 5
- Total Baths: 3
- Full Baths: 3
- Garage / Parking Spaces: 2
- Days On Market: 71
- Additional Information
- Geolocation: 28.7807 / -81.6149
- County: LAKE
- City: MOUNT DORA
- Zipcode: 32757
- Subdivision: Stoneybrook Hills 18
- Elementary School: Zellwood Elem
- Middle School: Wolf Lake Middle
- High School: Apopka High
- Provided by: LA ROSA REALTY LLC
- Contact: Rafael Ortiz Pena
- 321-939-3748

- DMCA Notice
Description
Stunning 5 Bedroom Oasis in Mount Dora!
Welcome to 5454 Rishley Run Way, a beautifully designed 5 bedroom, 3 bathroom home nestled in the desirable Stoneybrook Hills community. With an expansive 3,904 square feet of living space, this home is a perfect blend of comfort and luxury.
Step inside to discover an open floor plan filled with natural light, high ceilings, and a gourmet kitchen featuring modern appliances, a large island, and ample cabinet space. The luxurious master suite boasts a walk in closet, dual vanities, a soaking tub, and a separate shower, providing a serene retreat.
Four additional bedrooms brings versatility for family, guests, or a home office. Outside, the backyard is an entertainers dreama true oasis with an outdoor kitchen, paver patio, and a stunning pergola, perfect for gatherings or relaxing evenings.
Residents of Stoneybrook Hills enjoy access to top notch amenities, including a clubhouse, pool, fitness center, and more. Located in the charming city of Mount Dora, known for its vibrant arts scene and unique shops, this home is a rare find that offers both elegance and convenience.
Dont miss the opportunity to make this stunning property your new home!
Description
Stunning 5 Bedroom Oasis in Mount Dora!
Welcome to 5454 Rishley Run Way, a beautifully designed 5 bedroom, 3 bathroom home nestled in the desirable Stoneybrook Hills community. With an expansive 3,904 square feet of living space, this home is a perfect blend of comfort and luxury.
Step inside to discover an open floor plan filled with natural light, high ceilings, and a gourmet kitchen featuring modern appliances, a large island, and ample cabinet space. The luxurious master suite boasts a walk in closet, dual vanities, a soaking tub, and a separate shower, providing a serene retreat.
Four additional bedrooms brings versatility for family, guests, or a home office. Outside, the backyard is an entertainers dreama true oasis with an outdoor kitchen, paver patio, and a stunning pergola, perfect for gatherings or relaxing evenings.
Residents of Stoneybrook Hills enjoy access to top notch amenities, including a clubhouse, pool, fitness center, and more. Located in the charming city of Mount Dora, known for its vibrant arts scene and unique shops, this home is a rare find that offers both elegance and convenience.
Dont miss the opportunity to make this stunning property your new home!
Payment Calculator
- Principal & Interest -
- Property Tax $
- Home Insurance $
- HOA Fees $
- Monthly -
Features
Building and Construction
- Covered Spaces: 0.00
- Exterior Features: Balcony, Irrigation System, Lighting, Sidewalk
- Fencing: Fenced
- Flooring: Carpet, Ceramic Tile
- Living Area: 4014.00
- Roof: Shingle
Land Information
- Lot Features: In County, Paved
School Information
- High School: Apopka High
- Middle School: Wolf Lake Middle
- School Elementary: Zellwood Elem
Garage and Parking
- Garage Spaces: 2.00
- Open Parking Spaces: 0.00
Eco-Communities
- Water Source: Public
Utilities
- Carport Spaces: 0.00
- Cooling: Central Air
- Heating: Central
- Pets Allowed: Yes
- Sewer: Public Sewer
- Utilities: Cable Available, Electricity Connected, Public, Street Lights
Amenities
- Association Amenities: Basketball Court, Clubhouse, Pool
Finance and Tax Information
- Home Owners Association Fee Includes: Guard - 24 Hour
- Home Owners Association Fee: 178.00
- Insurance Expense: 0.00
- Net Operating Income: 0.00
- Other Expense: 0.00
- Tax Year: 2023
Other Features
- Appliances: Built-In Oven, Dishwasher, Microwave, Range, Refrigerator
- Association Name: Leland Management
- Association Phone: 3523859189
- Country: US
- Interior Features: Ceiling Fans(s), Eat-in Kitchen, Kitchen/Family Room Combo, PrimaryBedroom Upstairs, Walk-In Closet(s)
- Legal Description: STONEYBROOK HILLS UNIT 1 62/56 LOT 181
- Levels: Two
- Area Major: 32757 - Mount Dora
- Occupant Type: Vacant
- Parcel Number: 04-20-27-8437-01-810
- View: Trees/Woods
- Views: 150
- Zoning Code: P-D
Nearby Subdivisions
Alta Vista Sub
Bargrove Ph 2
Bargrove Ph I
Bargrove Phase 2
Belle Ayre Estates
Billingsleys Acres
Chesterhill Estates Phase 1
Cottage Way Llc
Cottages On 11th
Country Club Of Mount Dora
Country Club Of Mount Dora Ph
Dora Parc
Dora Pines
Foothills Of Mount Dora
Golden Heights
Golden Heights Estates
Greater Country Estates
Hacindas Bon Del Pinos
Holly Estates
Lake Dora Pines
Lake Franklin Estates
Lake Of Mount Dora
Lakes Of Mount Dora
Lakes Of Mount Dora Ph 01
Lakesmount Dora Ph 2
Lakesmount Dora Ph 3d
Lakesmount Dora Ph 4a
Lakesmount Dora Ph 4b
Lakesmount Dora Ph 5c
Liberty Oaks
Mount Dora
Mount Dora Country Club Mount
Mount Dora Country Club Ph 1 C
Mount Dora Dorset Mount Dora
Mount Dora Gardners
Mount Dora Hidell Sub
Mount Dora High Point At Lake
Mount Dora Kimballs
Mount Dora Lake Franklin Park
Mount Dora Mount Dora Heights
Mount Dora Pinecrest
Mount Dora Pinecrest Sub
Mount Dora Pt Rep Pine Crest
Mount Dora Summerbrooke Ph 01
Mount Dora Village Grove
Mt Dora Country Club Mt Dora P
None
Oakes Sub
Oakfield At Mount Dora
Ola Beach Rep 02
Other
Remley Heights
Seasons At Wekiva Ridge
Shore Acres
Stoneybrook Hills
Stoneybrook Hills 18
Stoneybrook Hills A
Sullivan Ranch
Sullivan Ranch Sub
Summerbrooke
Summerbrooke Ph 4
Summerviewwolf Crk Rdg Ph 2b
Sylvan Shores
Timberwalake Ph 2
Timberwalk
Timberwalk Phase 1
Trailside
Triangle Acres
Contact Info
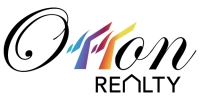
- Eddie Otton, ABR,Broker,CIPS,GRI,PSA,REALTOR ®,e-PRO
- Mobile: 407.427.0880
- eddie@otton.us



