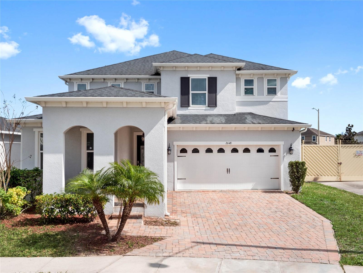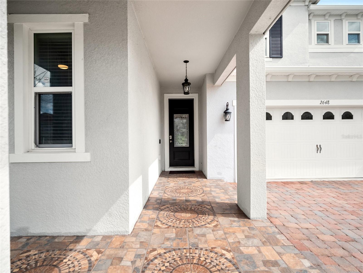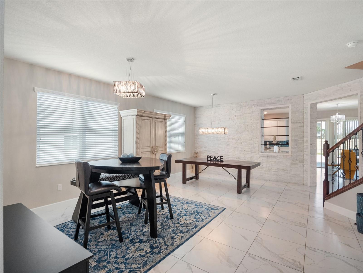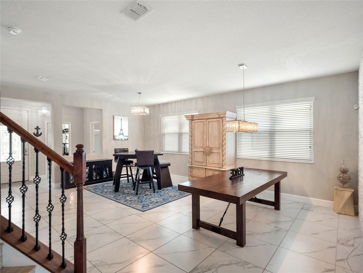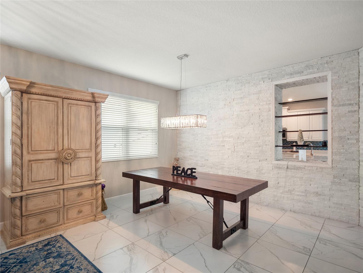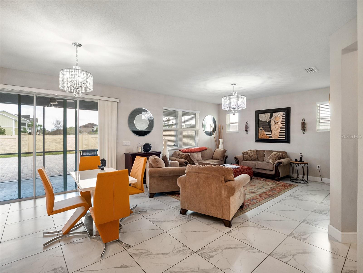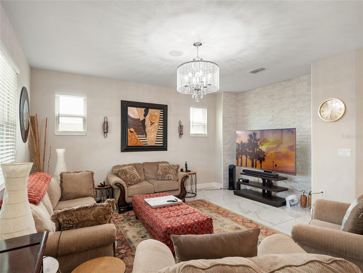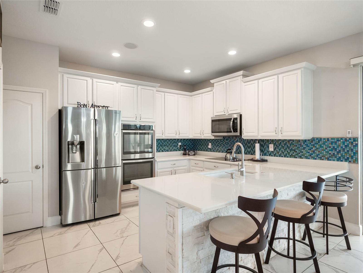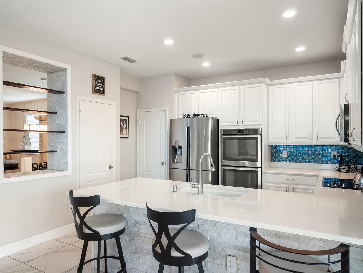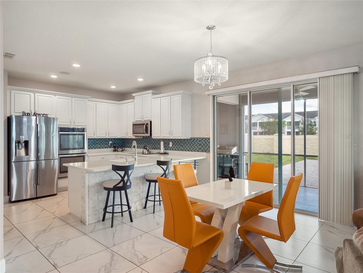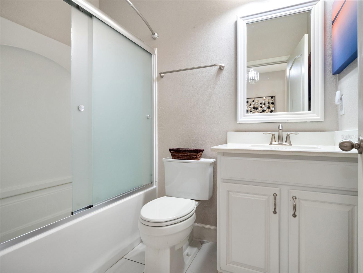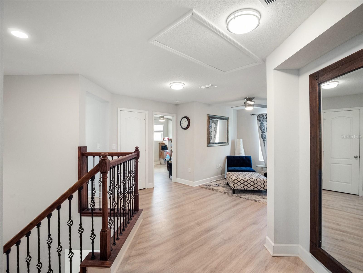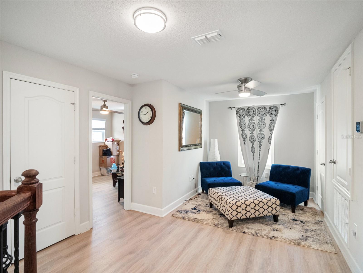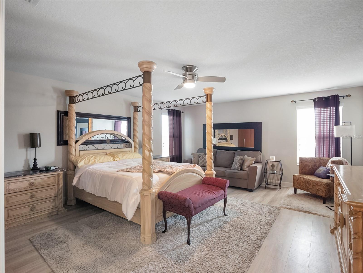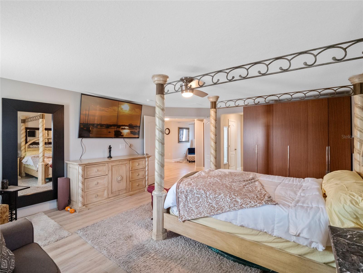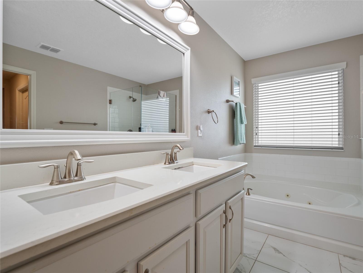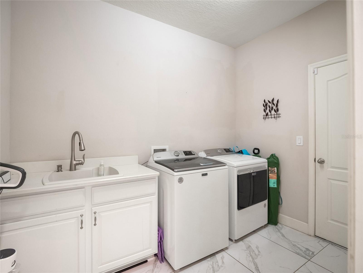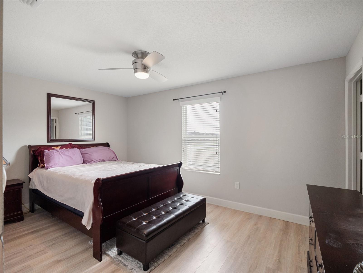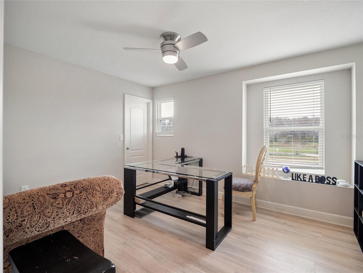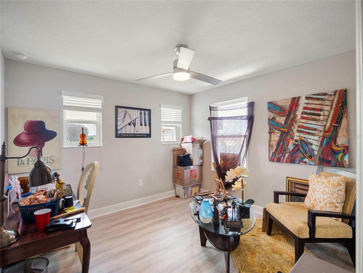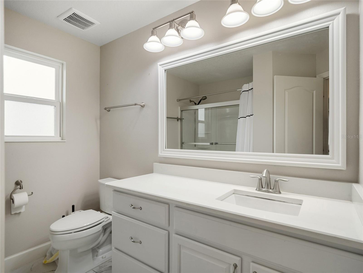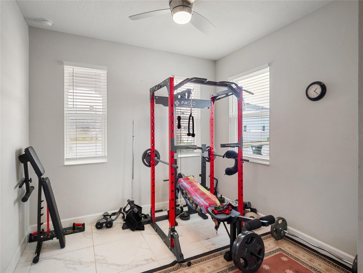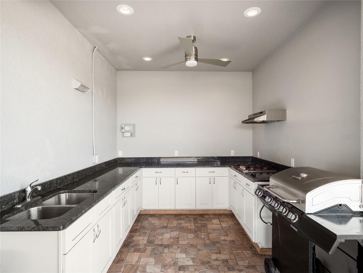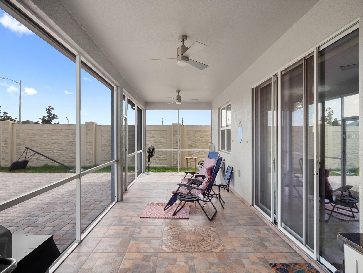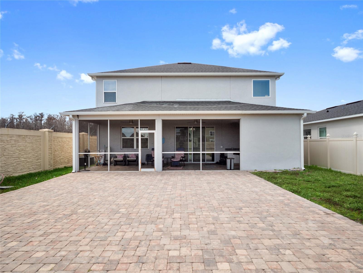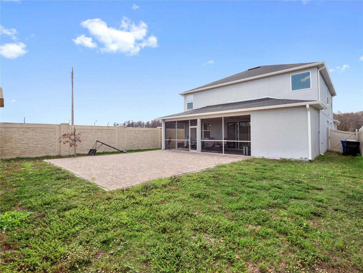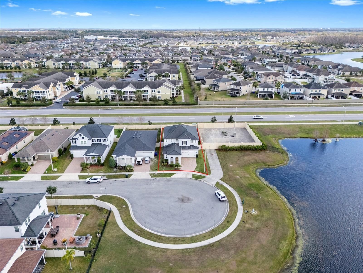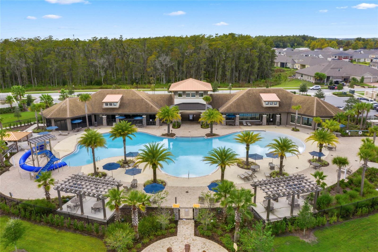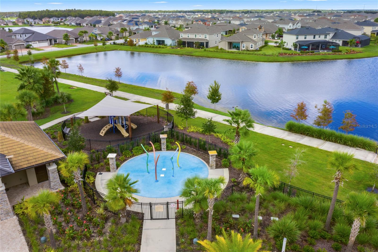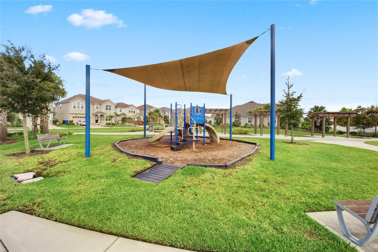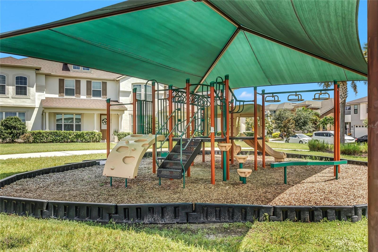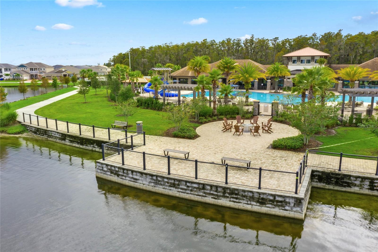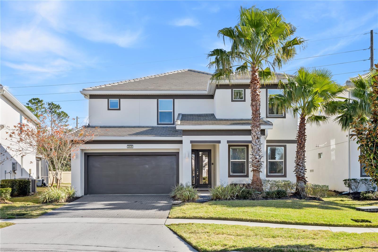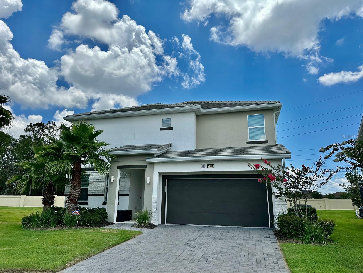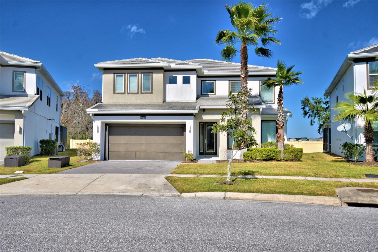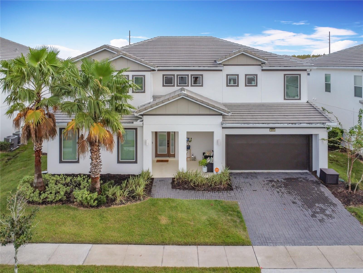2648 Needlepoint Street, KISSIMMEE, FL 34741
Property Photos
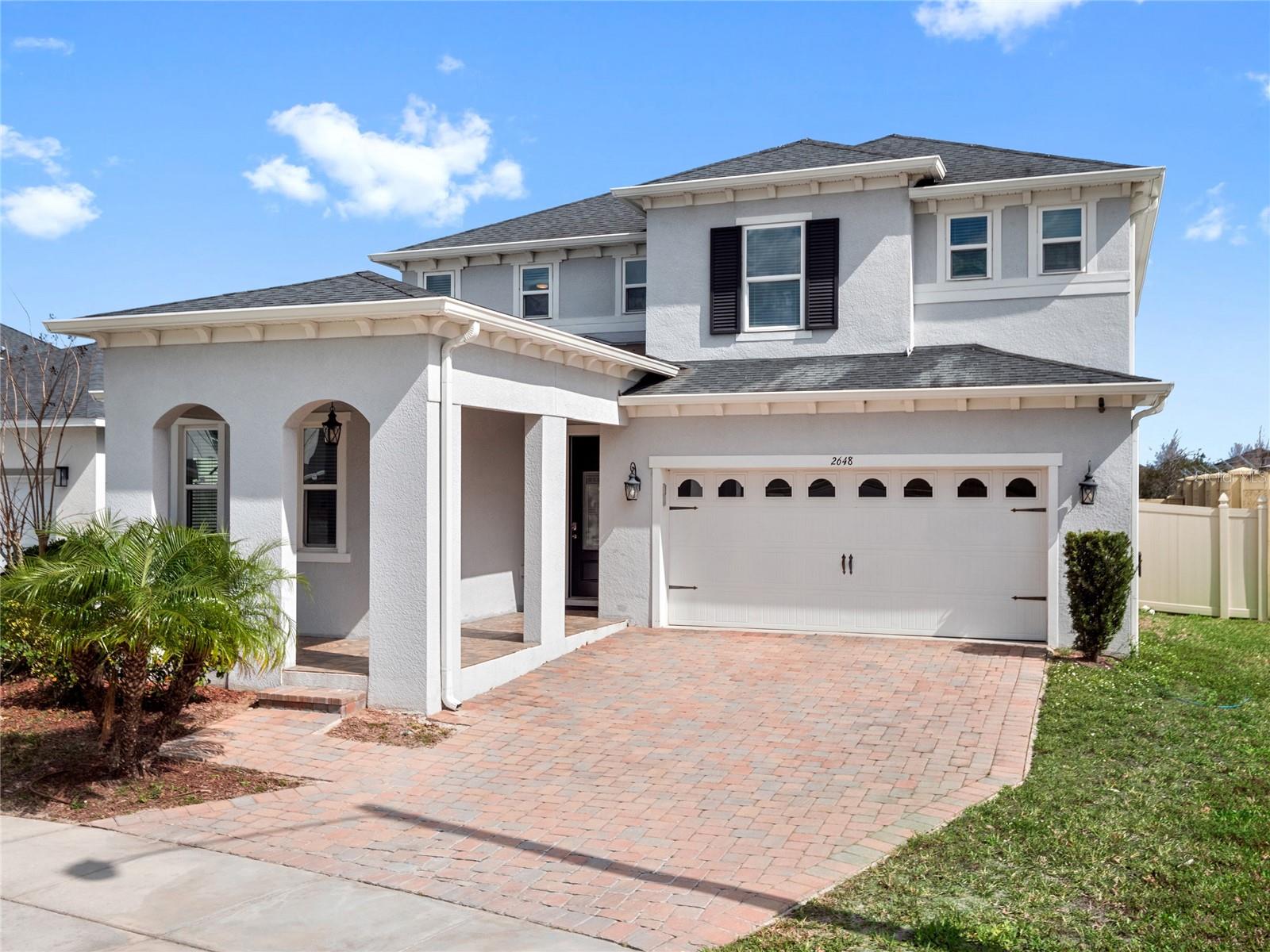
Would you like to sell your home before you purchase this one?
Priced at Only: $630,000
For more Information Call:
Address: 2648 Needlepoint Street, KISSIMMEE, FL 34741
Property Location and Similar Properties






- MLS#: S5119553 ( Residential )
- Street Address: 2648 Needlepoint Street
- Viewed: 12
- Price: $630,000
- Price sqft: $202
- Waterfront: No
- Year Built: 2017
- Bldg sqft: 3124
- Bedrooms: 5
- Total Baths: 3
- Full Baths: 3
- Garage / Parking Spaces: 2
- Days On Market: 49
- Additional Information
- Geolocation: 28.3213 / -81.437
- County: OSCEOLA
- City: KISSIMMEE
- Zipcode: 34741
- Subdivision: Enclave At Tapestry Ph 1
- Provided by: KELLER WILLIAMS REALTY AT THE LAKES
- Contact: Christopher Silberlight
- 407-566-1800

- DMCA Notice
Description
Elegant 5 Bedroom Estate | Over 3,000 SF | Private Outdoor Oasis
Tucked away in a serene cul de sac, this stunning 5 bedroom, 3 bathroom home offers over 3,000 square feet of upgraded luxury, designed for both comfort and style. With high end finishes, custom lighting, designer ceiling fans, and thoughtful details throughout, this home is a true showstopper.
Step inside to an expansive open concept living area, where custom brick accent walls add warmth and character. The gourmet kitchen is a chefs dream, featuring premium appliances, quartz countertops, and an oversized islandseamlessly flowing into the dining and living areas, perfect for entertaining.
Upstairs, the spacious loft offers endless possibilitiesa media room, home office, or play area. The lavish owners suite is a private retreat, complete with a spa like ensuite featuring a garden tub, dual vanities, and 2 walk in closets.
A dedicated laundry room with a built in sink and ample storage makes daily routines easier.
Outside, your private backyard paradise awaits. The fully equipped outdoor kitchen is perfect for entertaining, while the privacy fence creates a secluded retreat for relaxation.
Located in an amenity rich community with a low HOA under $100/month, youll enjoy resort style living just minutes from premier shopping, dining, and world renowned theme parks.
Homes like this dont come around oftenschedule your private showing today and experience luxury living at its finest!
Description
Elegant 5 Bedroom Estate | Over 3,000 SF | Private Outdoor Oasis
Tucked away in a serene cul de sac, this stunning 5 bedroom, 3 bathroom home offers over 3,000 square feet of upgraded luxury, designed for both comfort and style. With high end finishes, custom lighting, designer ceiling fans, and thoughtful details throughout, this home is a true showstopper.
Step inside to an expansive open concept living area, where custom brick accent walls add warmth and character. The gourmet kitchen is a chefs dream, featuring premium appliances, quartz countertops, and an oversized islandseamlessly flowing into the dining and living areas, perfect for entertaining.
Upstairs, the spacious loft offers endless possibilitiesa media room, home office, or play area. The lavish owners suite is a private retreat, complete with a spa like ensuite featuring a garden tub, dual vanities, and 2 walk in closets.
A dedicated laundry room with a built in sink and ample storage makes daily routines easier.
Outside, your private backyard paradise awaits. The fully equipped outdoor kitchen is perfect for entertaining, while the privacy fence creates a secluded retreat for relaxation.
Located in an amenity rich community with a low HOA under $100/month, youll enjoy resort style living just minutes from premier shopping, dining, and world renowned theme parks.
Homes like this dont come around oftenschedule your private showing today and experience luxury living at its finest!
Payment Calculator
- Principal & Interest -
- Property Tax $
- Home Insurance $
- HOA Fees $
- Monthly -
Features
Building and Construction
- Covered Spaces: 0.00
- Exterior Features: Lighting, Outdoor Kitchen
- Flooring: Marble, Wood
- Living Area: 3124.00
- Roof: Shingle
Land Information
- Lot Features: Cul-De-Sac
Garage and Parking
- Garage Spaces: 2.00
- Open Parking Spaces: 0.00
Eco-Communities
- Water Source: Public
Utilities
- Carport Spaces: 0.00
- Cooling: Central Air
- Heating: Central
- Pets Allowed: Yes
- Sewer: Public Sewer
- Utilities: Public
Amenities
- Association Amenities: Park, Playground, Pool
Finance and Tax Information
- Home Owners Association Fee: 96.00
- Insurance Expense: 0.00
- Net Operating Income: 0.00
- Other Expense: 0.00
- Tax Year: 2023
Other Features
- Appliances: Dishwasher, Freezer, Refrigerator
- Association Name: Empire Management Group
- Association Phone: 407-567-7919
- Country: US
- Interior Features: Ceiling Fans(s), Eat-in Kitchen, High Ceilings, Kitchen/Family Room Combo, Open Floorplan, PrimaryBedroom Upstairs, Walk-In Closet(s)
- Legal Description: ENCLAVE AT TAPESTRY PH 1 PB 23 PG 89-92 LOT 45
- Levels: Two
- Area Major: 34741 - Kissimmee (Downtown East)
- Occupant Type: Tenant
- Parcel Number: 08-25-29-1403-0001-0450
- View: Water
- Views: 12
Similar Properties
Nearby Subdivisions
Avilla
Bella Vista Condo
Bermuda Estates
Bruces Sunshine Homes Ph 2
Caribbean Villas Ph F
Chelsea Square 4a
Cypress Reserve
Cypress Reserve Ph 02
Cypress Reserve Ph 2
Cypress Reserve Villas
Enclave At Tapestry Ph 1
Enclavetapestry Ph 2
Estancia
Forest Edge Ph 2
Herons Landing Ph 2
Holtens Add
Kissimmee Highlands 5th Add
Korys Place
Mathews Add Resub
Nelson Wampler Add
None
Orange Gardens Sec 2
Orange Gardens Sec 4
Osceola Park Estate
Other
Parkside Estates At Stonefield
Plantation
Preserve At Tapestry Ph 1
Preserve At Tapestry Ph 2
Preserve At Tapestry Ph 3 4
Preservetapestry Ph 1
Preservetapestry Ph 3 4
Sonoma Resort At Tapestry Ph 1
Sonoma Resort At Tapestry Ph 2
Sonoma Restapestry Ph 1
Sonoma Restapestryph 1
Sonoma Restapestryph 2a
South Park
Sterling Park Ph 2
Stonehurst At Stonefield
Tapestry
Tapestry Ph 2
Tapestry Ph 3
Tapestry Ph 4
Tapestry Ph 5
Tapestryph 5
Tropical Park
Venetian Bay Village Condo Ph
Victoria Park
W A Patricks Add
Windsor Point
Windsor Point Ph 2
Woodall Doyle
Woodall Doyles
Contact Info
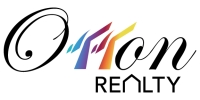
- Eddie Otton, ABR,Broker,CIPS,GRI,PSA,REALTOR ®,e-PRO
- Mobile: 407.427.0880
- eddie@otton.us



