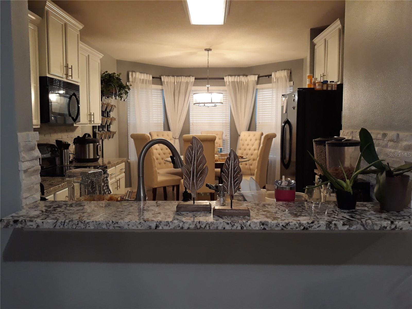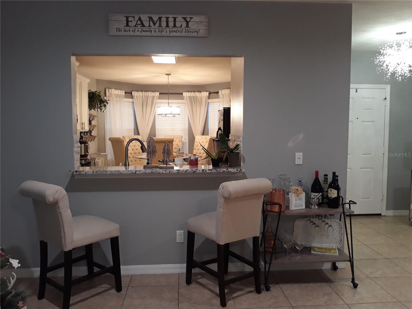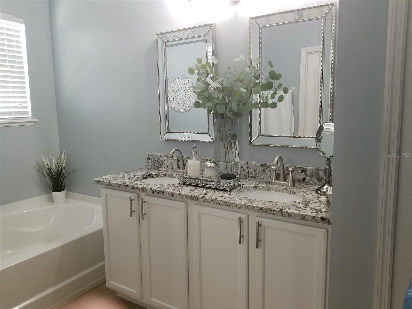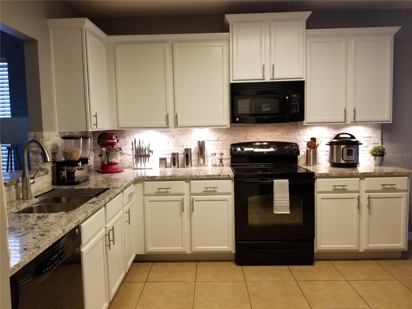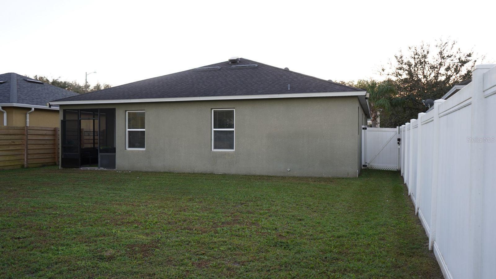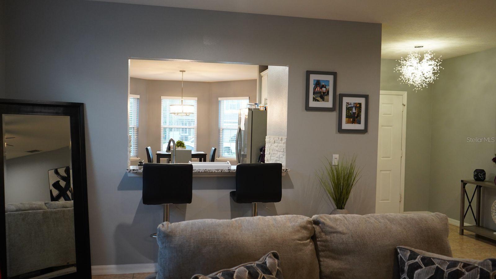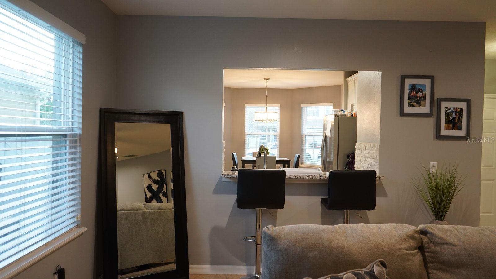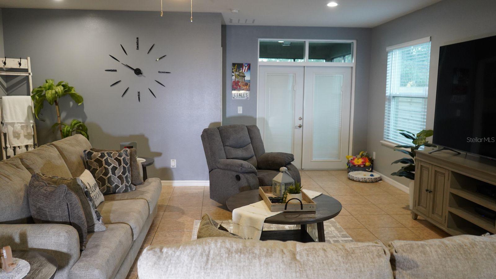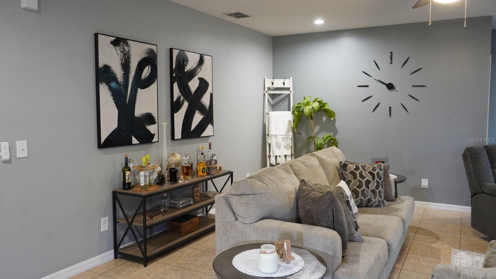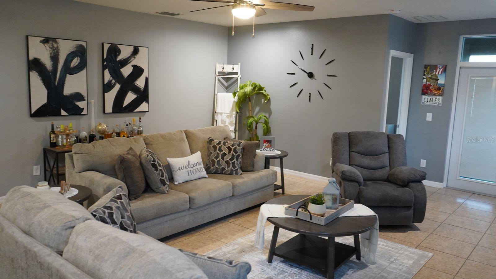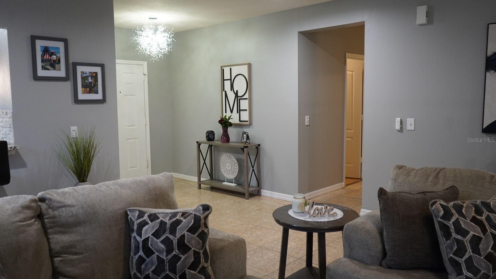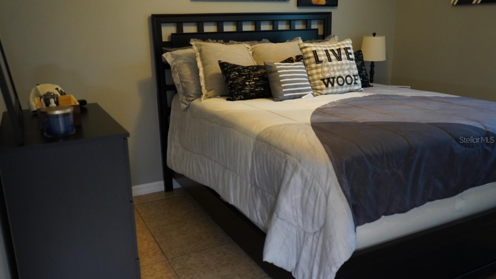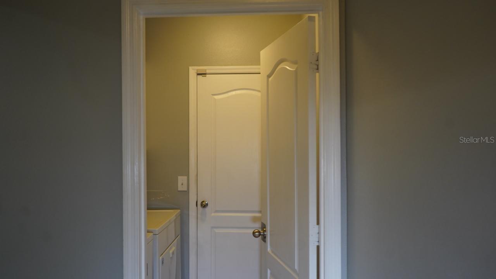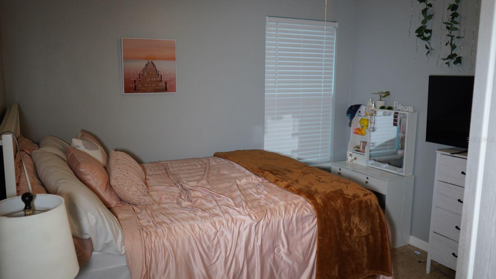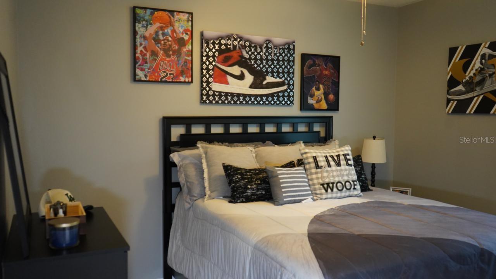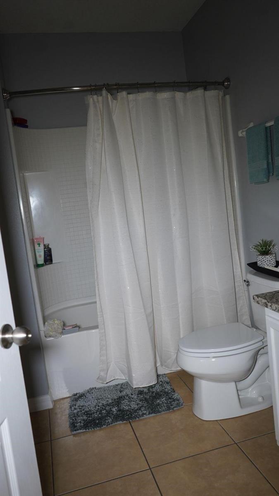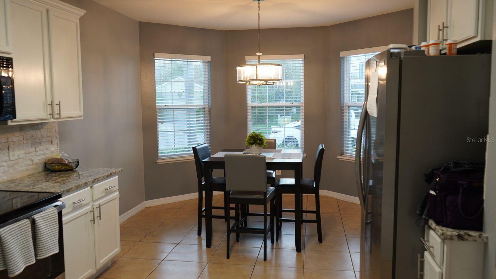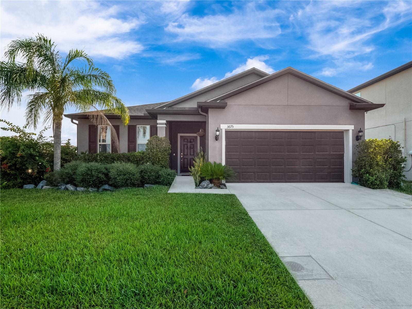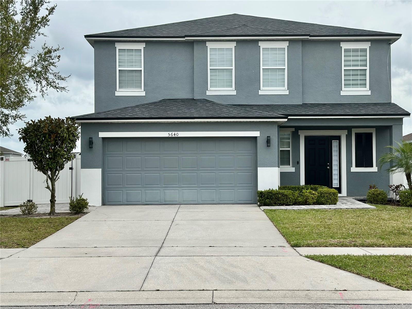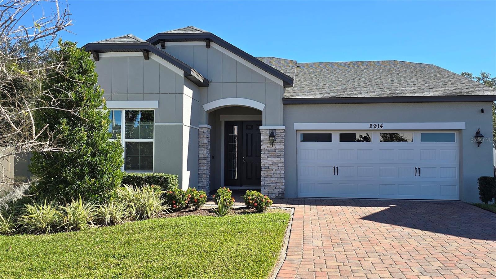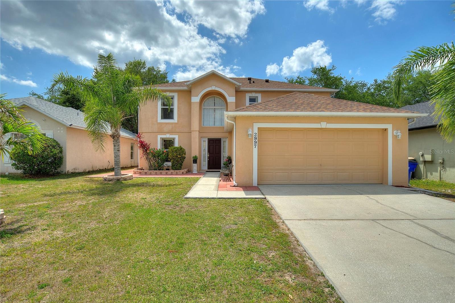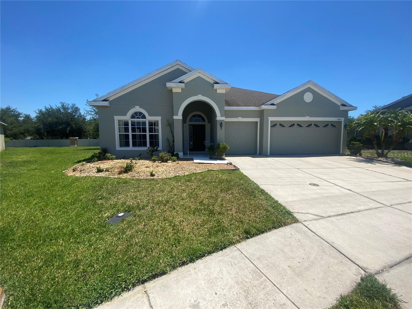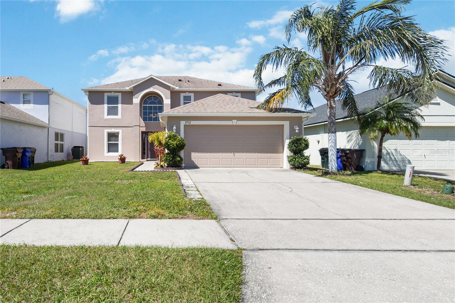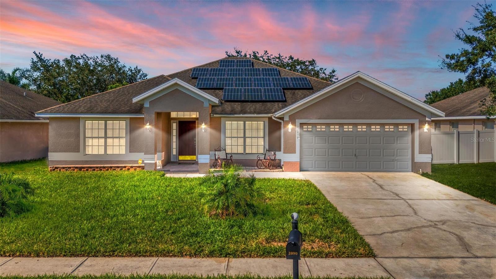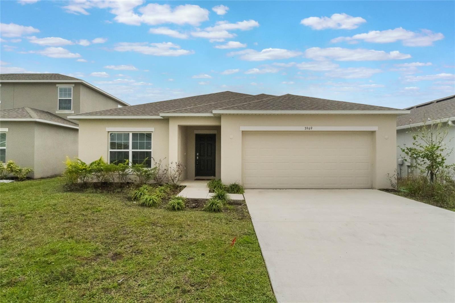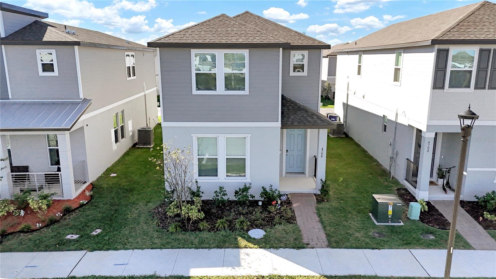180 Daigledog Street, ST CLOUD, FL 34772
Property Photos
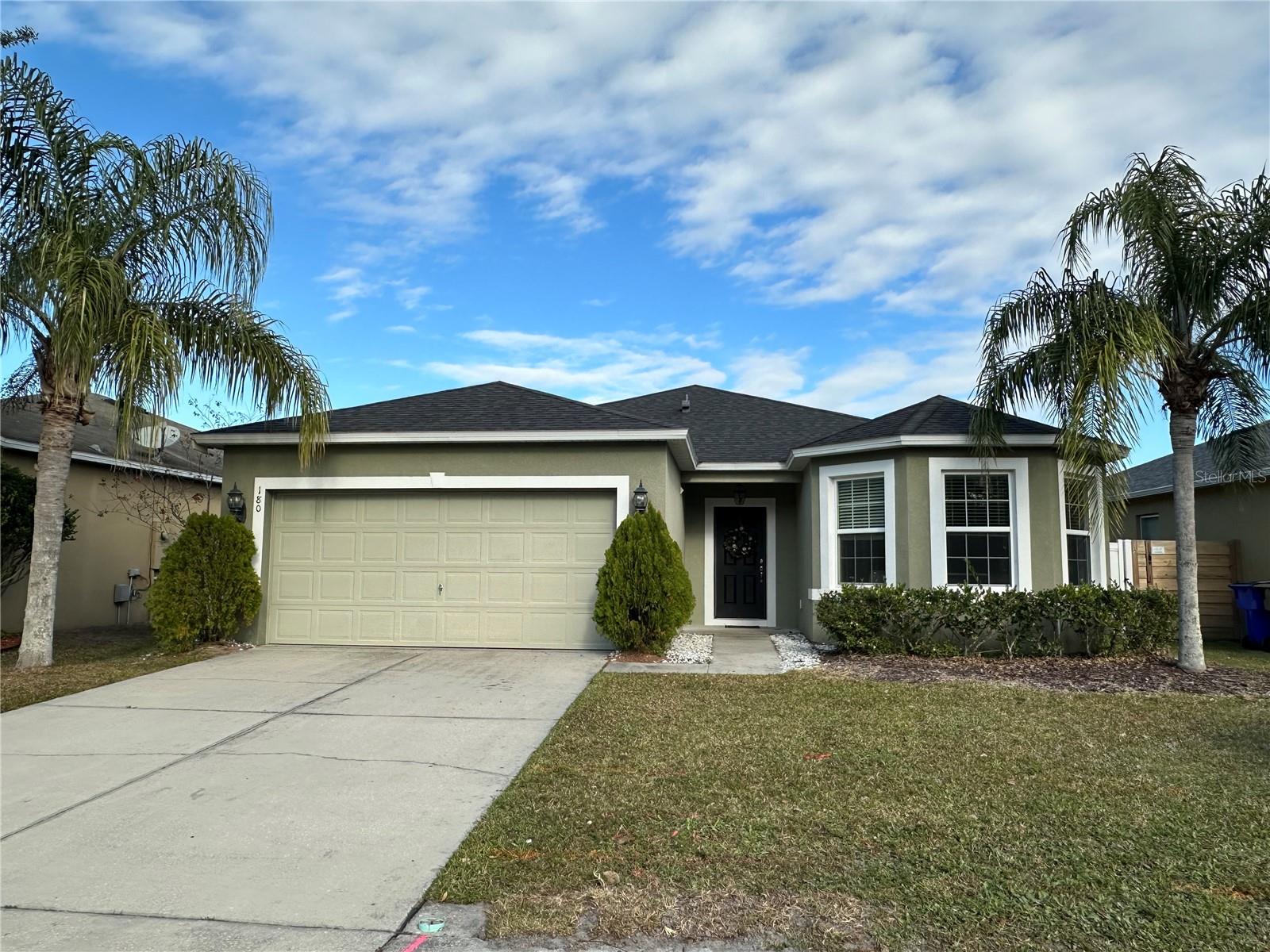
Would you like to sell your home before you purchase this one?
Priced at Only: $365,000
For more Information Call:
Address: 180 Daigledog Street, ST CLOUD, FL 34772
Property Location and Similar Properties






- MLS#: S5119747 ( Residential )
- Street Address: 180 Daigledog Street
- Viewed: 18
- Price: $365,000
- Price sqft: $159
- Waterfront: No
- Year Built: 2011
- Bldg sqft: 2290
- Bedrooms: 3
- Total Baths: 2
- Full Baths: 2
- Garage / Parking Spaces: 2
- Days On Market: 57
- Additional Information
- Geolocation: 28.2142 / -81.2696
- County: OSCEOLA
- City: ST CLOUD
- Zipcode: 34772
- Subdivision: Southern Pines
- Provided by: EXP REALTY LLC
- Contact: Franklyn Trinidad Rodriguez
- 888-883-8509

- DMCA Notice
Description
Welcome to this incredible home Where Comfort Meets Style in the Heart of Saint Cloud!
Step into this immaculately maintained 3 bedroom, 2 bathroom home and experience modern living at its finest. This move in ready gem offers timeless tile flooring throughout the main living areas, complemented by luxury vinyl plank in the bedrooms blending durability with elegance.
At the heart of the home is an upgraded chefs kitchen featuring pristine countertops. The open concept design effortlessly connects the kitchen to the dining and living spaces, making it perfect for hosting or enjoying family time. Relax in the sunlit living room. Ceiling fans in every room with remote control. Recess Light Solar water heater, Water softener, Attic turbine, UV light AC system, Cul de sac, A+ Grade Elementary Middle and High and school, all within 5 minutes.
Unwind in the screened lanai, overlooking a fully fenced backyard your private oasis for entertaining or simply soaking in the Florida sunshine.
Nestled in a vibrant community, you'll enjoy amenities such as a pavilion, playground, basketball courts, and a dog park. Plus, with easy access to FL Turnpike, US 192, Narcoossee Rd, and Lake Nona, you're never far from top rated schools, shopping, dining, and entertainment. 30 minutes from Disney Parks.
This is more than just a house it's the home youve been waiting for. Opportunities like this dont last long schedule your private tour today!
Description
Welcome to this incredible home Where Comfort Meets Style in the Heart of Saint Cloud!
Step into this immaculately maintained 3 bedroom, 2 bathroom home and experience modern living at its finest. This move in ready gem offers timeless tile flooring throughout the main living areas, complemented by luxury vinyl plank in the bedrooms blending durability with elegance.
At the heart of the home is an upgraded chefs kitchen featuring pristine countertops. The open concept design effortlessly connects the kitchen to the dining and living spaces, making it perfect for hosting or enjoying family time. Relax in the sunlit living room. Ceiling fans in every room with remote control. Recess Light Solar water heater, Water softener, Attic turbine, UV light AC system, Cul de sac, A+ Grade Elementary Middle and High and school, all within 5 minutes.
Unwind in the screened lanai, overlooking a fully fenced backyard your private oasis for entertaining or simply soaking in the Florida sunshine.
Nestled in a vibrant community, you'll enjoy amenities such as a pavilion, playground, basketball courts, and a dog park. Plus, with easy access to FL Turnpike, US 192, Narcoossee Rd, and Lake Nona, you're never far from top rated schools, shopping, dining, and entertainment. 30 minutes from Disney Parks.
This is more than just a house it's the home youve been waiting for. Opportunities like this dont last long schedule your private tour today!
Payment Calculator
- Principal & Interest -
- Property Tax $
- Home Insurance $
- HOA Fees $
- Monthly -
Features
Building and Construction
- Covered Spaces: 0.00
- Exterior Features: Sidewalk, Sliding Doors
- Flooring: Ceramic Tile
- Living Area: 1760.00
- Roof: Shingle
Garage and Parking
- Garage Spaces: 2.00
- Open Parking Spaces: 0.00
Eco-Communities
- Water Source: Public
Utilities
- Carport Spaces: 0.00
- Cooling: Central Air
- Heating: Central
- Pets Allowed: Yes
- Sewer: Public Sewer
- Utilities: Electricity Connected, Public, Sewer Connected
Finance and Tax Information
- Home Owners Association Fee: 550.00
- Insurance Expense: 0.00
- Net Operating Income: 0.00
- Other Expense: 0.00
- Tax Year: 2024
Other Features
- Appliances: Dishwasher, Disposal, Electric Water Heater, Range, Refrigerator
- Association Name: Leland Management
- Country: US
- Furnished: Unfurnished
- Interior Features: Primary Bedroom Main Floor, Solid Surface Counters, Solid Wood Cabinets, Thermostat, Walk-In Closet(s)
- Legal Description: SOUTHERN PINES UNIT 3A PB 20 PG 31-36 LOT 357
- Levels: One
- Area Major: 34772 - St Cloud (Narcoossee Road)
- Occupant Type: Owner
- Parcel Number: 23-26-30-0669-0001-3570
- Views: 18
- Zoning Code: SPUD
Similar Properties
Nearby Subdivisions
Briarwood Estates
Bristol Cove At Deer Creek Ph
Camelot
Canoe Creek Estates
Canoe Creek Estates Ph 6
Canoe Creek Lakes
Canoe Creek Lakes Add
Canoe Creek Woods
Canoe Creek Woods Unt 11
Cross Creek Estates
Crystal Creek
Cypress Point
Cypress Preserve
Deer Run Estates
Del Webb Twin Lakes
Eagle Meadow
Eden At Crossprairie
Esprit Ph 01
Esprit Ph 1
Estates At Southern Vista Pine
Fawn Meadows At Deer Creek Ph
Gramercy Farms Ph 1
Gramercy Farms Ph 4
Gramercy Farms Ph 8
Gramercy Farms Ph 9b
Hanover Lakes
Hanover Lakes Ph 1
Hanover Lakes Ph 2
Hanover Lakes Ph 3
Hanover Lakes Ph 4
Havenfield At Cross Prairie
Indian Lakes
Indian Lakes Ph 5 6
Indian Lakes Ph 7
Keystone Pointe Ph 2
Kissimmee Park
Mallard Pond Ph 1
Mallard Pond Ph 4b
Northwest Lakeside Groves
Northwest Lakeside Groves Ph 1
Northwest Lakeside Groves Ph 2
Oakley Place
Old Hickory
Old Hickory Ph 1 2
Old Hickory Ph 3
Old Hickory Ph 4
Portofino Vista
Quail Wood
Reserve At Pine Tree
S L I C
Sawgrass
Southern Pines
Southern Pines Ph 4
Southern Pines Ph 5
St Cloud Manor Village
Stevens Plantation
Sweetwater Creek
The Meadow At Crossprairie
The Meadow At Crossprairie Bun
The Reserve At Twin Lakes
Twin Lakes
Twin Lakes Ph 1
Twin Lakes Ph 2a2b
Twin Lakes Ph 8
Tymber Cove
Villagio
Whaleys Creek Ph 1
Whaleys Creek Ph 2
Contact Info
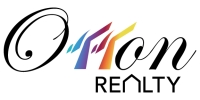
- Eddie Otton, ABR,Broker,CIPS,GRI,PSA,REALTOR ®,e-PRO
- Mobile: 407.427.0880
- eddie@otton.us



