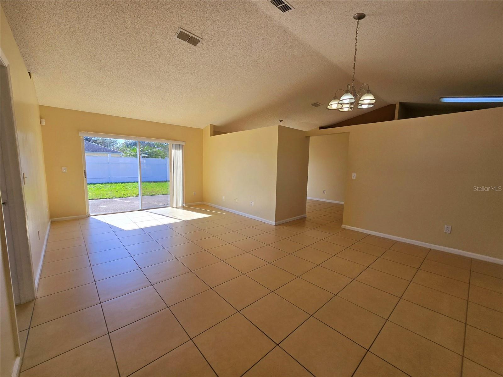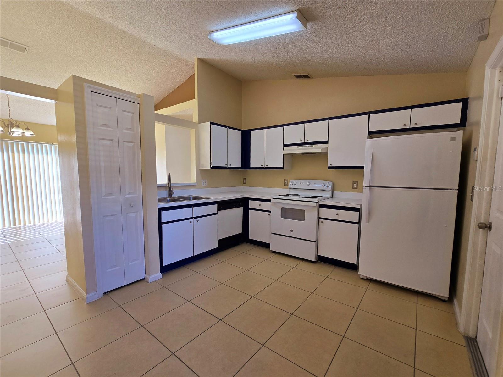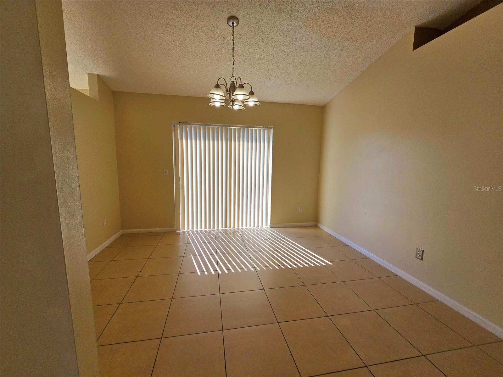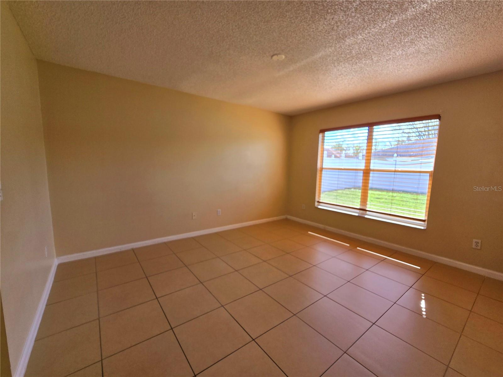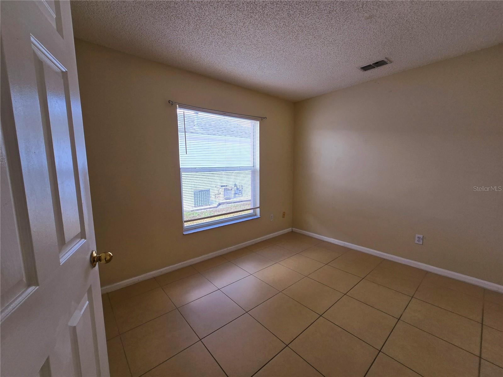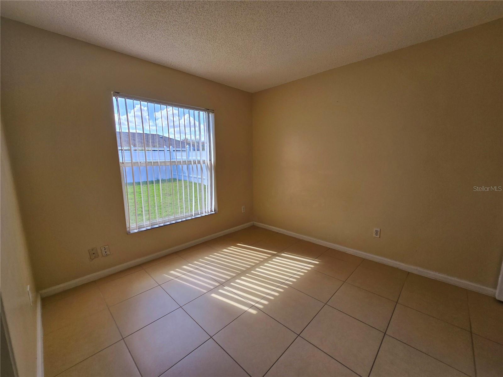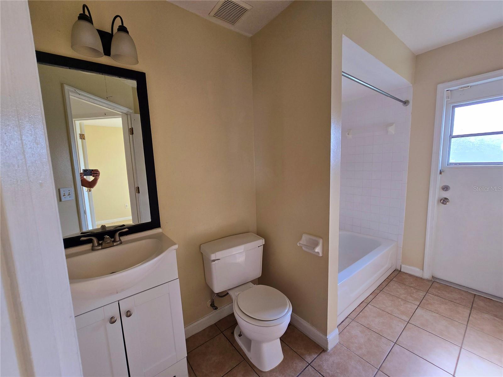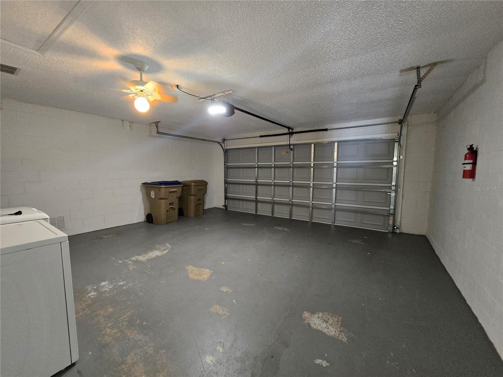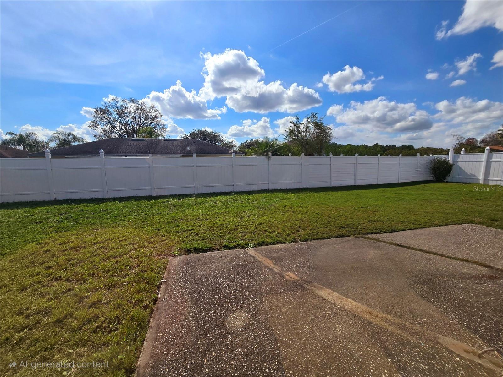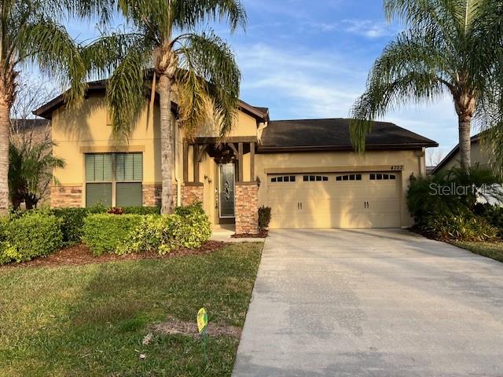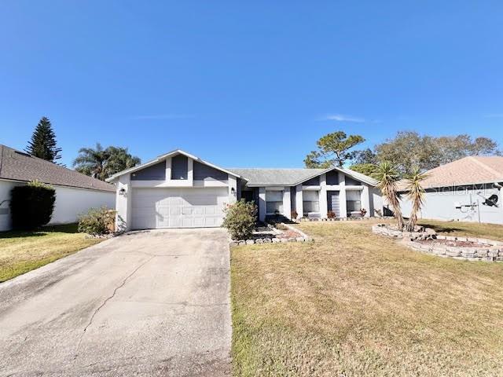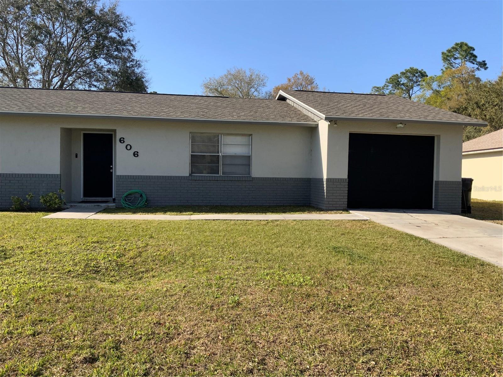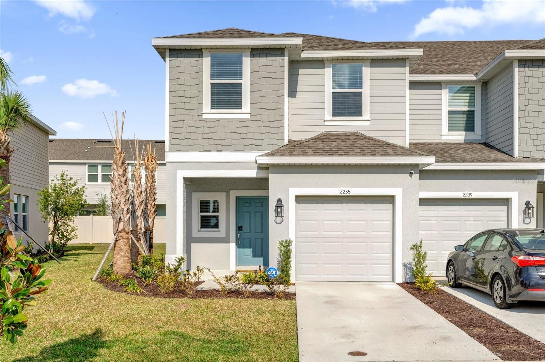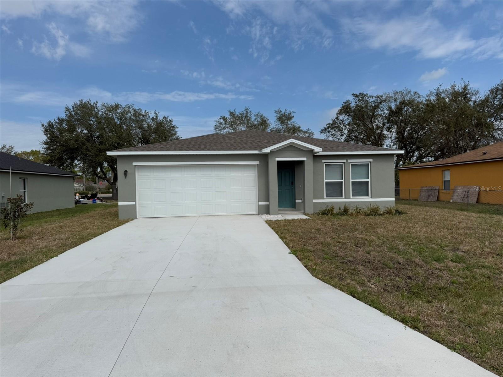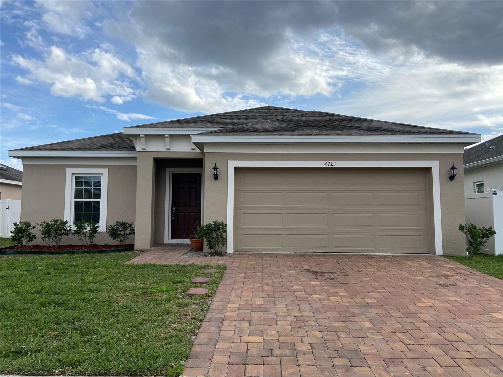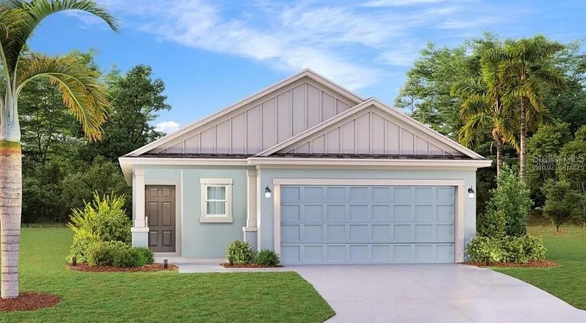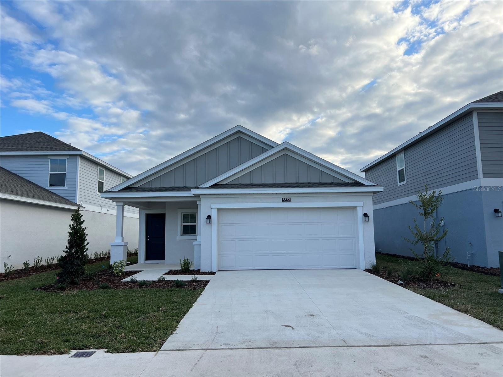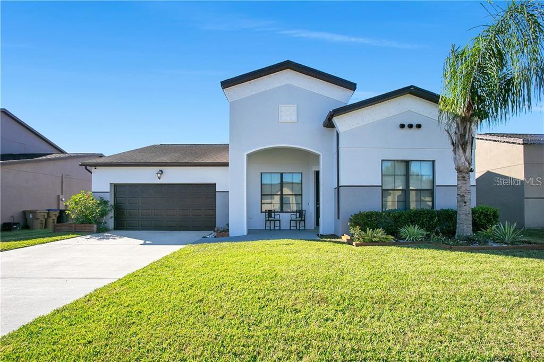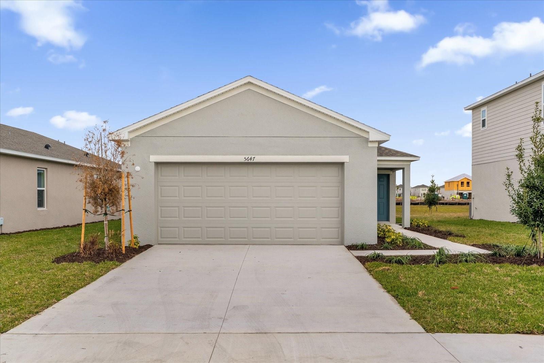5100 Heatherstone Drive, KISSIMMEE, FL 34758
Property Photos
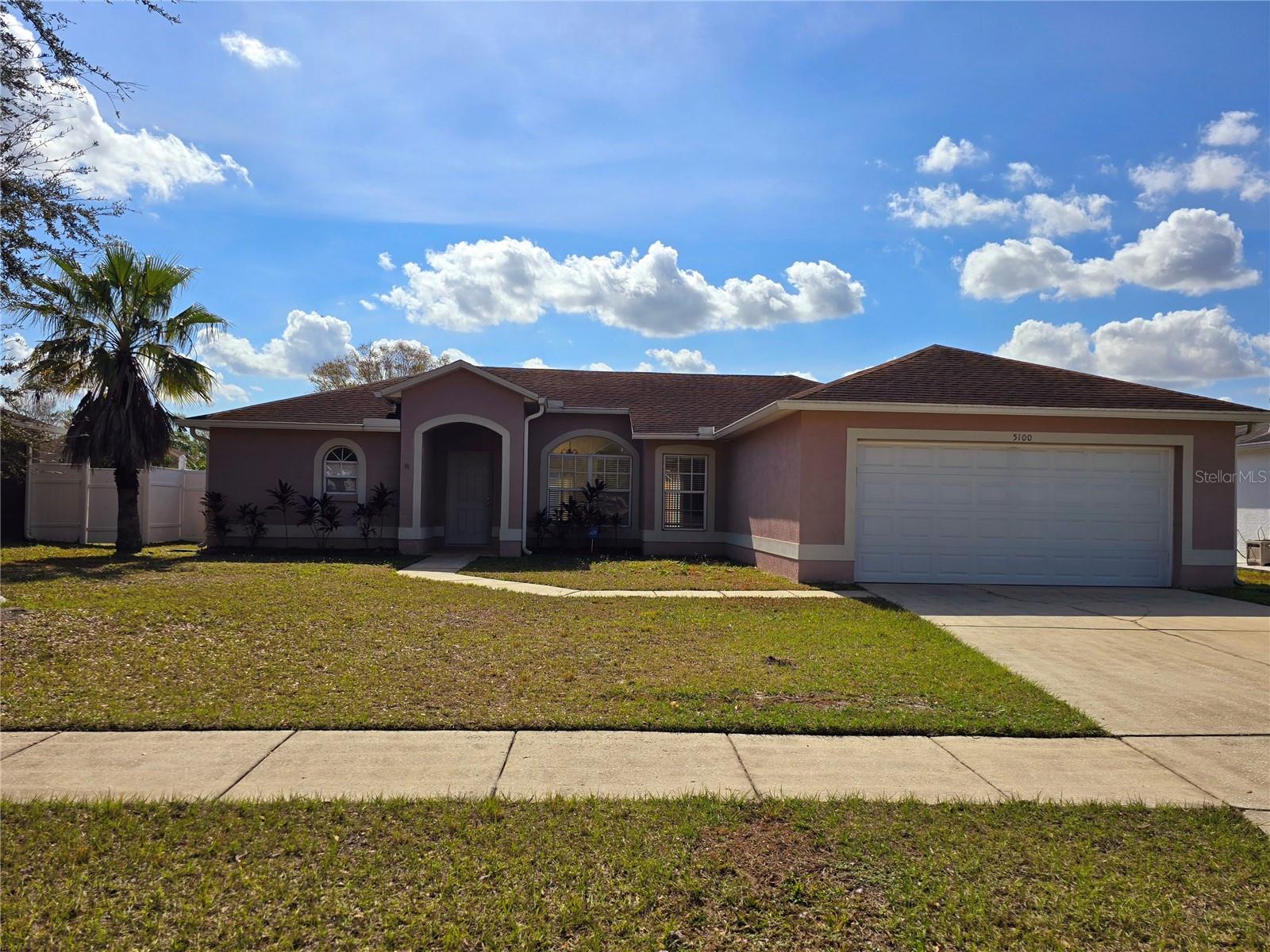
Would you like to sell your home before you purchase this one?
Priced at Only: $2,100
For more Information Call:
Address: 5100 Heatherstone Drive, KISSIMMEE, FL 34758
Property Location and Similar Properties






- MLS#: S5120090 ( Residential Lease )
- Street Address: 5100 Heatherstone Drive
- Viewed: 78
- Price: $2,100
- Price sqft: $1
- Waterfront: No
- Year Built: 1995
- Bldg sqft: 1890
- Bedrooms: 3
- Total Baths: 2
- Full Baths: 2
- Garage / Parking Spaces: 2
- Days On Market: 55
- Additional Information
- Geolocation: 28.2239 / -81.4888
- County: OSCEOLA
- City: KISSIMMEE
- Zipcode: 34758
- Subdivision: Heatherstone At Crescent Lakes
- Elementary School: Reedy Creek Elem (K 5)
- Middle School: Horizon Middle
- High School: Poinciana High School
- Provided by: COLLECTIVE GROUP REALTY, CORP
- Contact: Carlos Diaz
- 321-244-3000

- DMCA Notice
Description
This spacious and well maintained 3 bedroom, 2 bathroom home offers over 1,400 square feet of comfortable living space in a prime location, just 10 minutes from US 192 and less than a mile from Poinciana High School and Reedy Creek Elementary. Designed with a split floor plan, this home features a huge master bedroom with two closets and a dual sink vanity, providing ample storage and convenience. The kitchen has a stove and a refrigerator that are less than two years old, along with plenty of counter space, making it perfect for preparing meals for the entire family. The property includes a separate living room, family room, and dining room, ensuring plenty of space to relax and entertain. Tile flooring throughout enhances durability and easy maintenance. A large yard offers a perfect outdoor retreat, and the partially fenced layout provides added privacy. The 2 car garage comes equipped with a washer and dryer for added convenience. With a GAS water heater and GAS dryer, this home offers energy savings on utility bills. The neighborhood is patrolled 24/7 by security, ensuring peace of mind for residents. Pets are welcome on a case by case basis with additional fees, and renters insurance with pet coverage is required. Dont miss out on this fantastic rental opportunityschedule a showing today!
Description
This spacious and well maintained 3 bedroom, 2 bathroom home offers over 1,400 square feet of comfortable living space in a prime location, just 10 minutes from US 192 and less than a mile from Poinciana High School and Reedy Creek Elementary. Designed with a split floor plan, this home features a huge master bedroom with two closets and a dual sink vanity, providing ample storage and convenience. The kitchen has a stove and a refrigerator that are less than two years old, along with plenty of counter space, making it perfect for preparing meals for the entire family. The property includes a separate living room, family room, and dining room, ensuring plenty of space to relax and entertain. Tile flooring throughout enhances durability and easy maintenance. A large yard offers a perfect outdoor retreat, and the partially fenced layout provides added privacy. The 2 car garage comes equipped with a washer and dryer for added convenience. With a GAS water heater and GAS dryer, this home offers energy savings on utility bills. The neighborhood is patrolled 24/7 by security, ensuring peace of mind for residents. Pets are welcome on a case by case basis with additional fees, and renters insurance with pet coverage is required. Dont miss out on this fantastic rental opportunityschedule a showing today!
Payment Calculator
- Principal & Interest -
- Property Tax $
- Home Insurance $
- HOA Fees $
- Monthly -
Features
Building and Construction
- Covered Spaces: 0.00
- Exterior Features: Rain Gutters, Sidewalk, Sliding Doors
- Flooring: Ceramic Tile
- Living Area: 1434.00
Property Information
- Property Condition: Completed
School Information
- High School: Poinciana High School
- Middle School: Horizon Middle
- School Elementary: Reedy Creek Elem (K 5)
Garage and Parking
- Garage Spaces: 2.00
- Open Parking Spaces: 0.00
- Parking Features: Driveway, Garage Door Opener
Eco-Communities
- Water Source: Public
Utilities
- Carport Spaces: 0.00
- Cooling: Central Air
- Heating: Central, Electric
- Pets Allowed: Dogs OK, Size Limit
- Sewer: Public Sewer
- Utilities: BB/HS Internet Available, Electricity Connected, Natural Gas Available, Sewer Connected, Street Lights, Water Connected
Finance and Tax Information
- Home Owners Association Fee: 0.00
- Insurance Expense: 0.00
- Net Operating Income: 0.00
- Other Expense: 0.00
Other Features
- Appliances: Dishwasher, Dryer, Range, Refrigerator, Washer
- Association Name: N/A
- Association Phone: N/A
- Country: US
- Furnished: Unfurnished
- Interior Features: Primary Bedroom Main Floor, Split Bedroom, Thermostat, Walk-In Closet(s)
- Levels: One
- Area Major: 34758 - Kissimmee / Poinciana
- Occupant Type: Vacant
- Parcel Number: 14-26-28-3328-0001-0730
- Views: 78
Owner Information
- Owner Pays: None
Similar Properties
Nearby Subdivisions
Blackstone Landing Ph 03
Blackstone Landing Ph 2
Calla Lily Cove At Crescent La
Doral Pointe
Doral Pointe North
Emerald Lake
Estate C Ph 1
Hammock Trails
Hammock Trails Ph 2b Amd Rep
Heatherstone At Crescent Lakes
Jasmine Pointe At Crescent Lak
Not Applicable
Orange Vista
Orchid Edge At Crescent Lakes
Overlook Reserve Ph 1
Overlook Reserve Ph 2
Peppertree At Cypress Woods
Poinciana Village
Regency Pointe
Stepping Stone Pod A Ph 1
Stepping Stone Pod A Ph 2
The Townhomes At Westview
Trafalgar Village Ph 1
Waterview Ph 1
Waterview Ph 2a
Westview
Westview 22 Th
Westview 45s
Westview 50s
Westview Ph 1b 2
Westview Ph 1b 2 Pod A
Westview Pod A Ph 1a
Westview Pod A Ph 1b 2
Westview Pod A Phase
Westview Pod A Phase 1 A
Westview Pod A Phase 1a
Westview Pod A Phase 1b And 2
Westview Pod B Neighborhood 2a
Westview Townhomes
Willow Bend At Crescent Lakes
Contact Info

- Eddie Otton, ABR,Broker,CIPS,GRI,PSA,REALTOR ®,e-PRO
- Mobile: 407.427.0880
- eddie@otton.us



