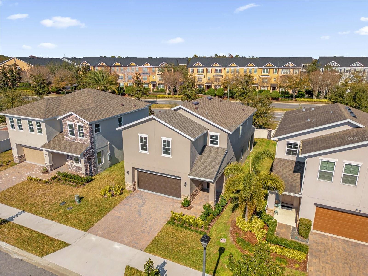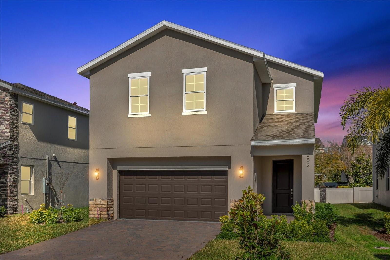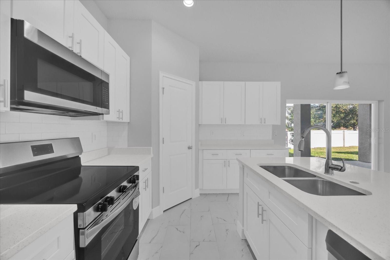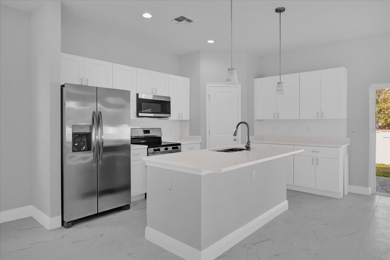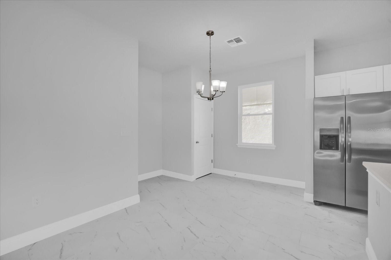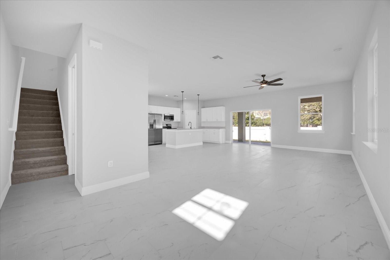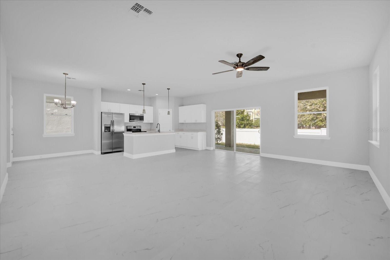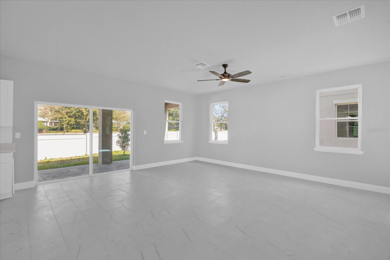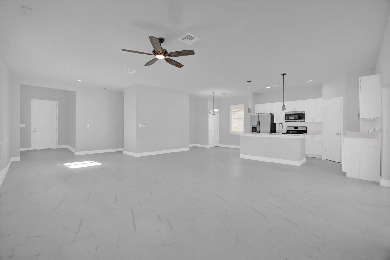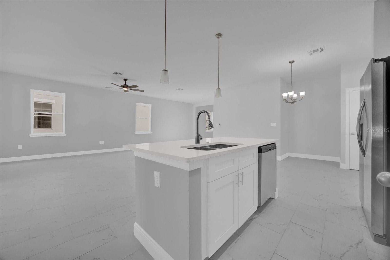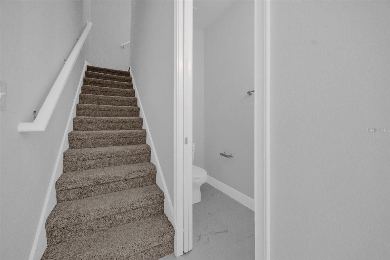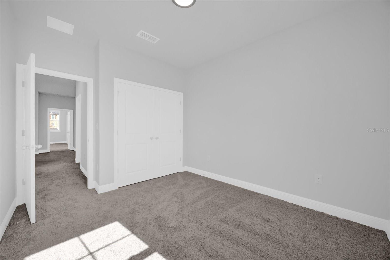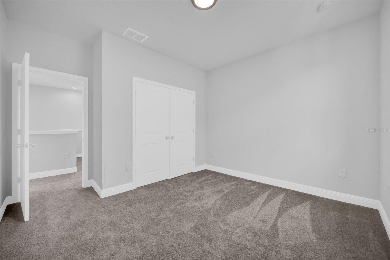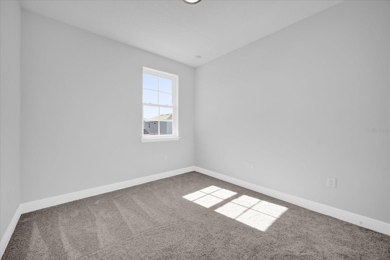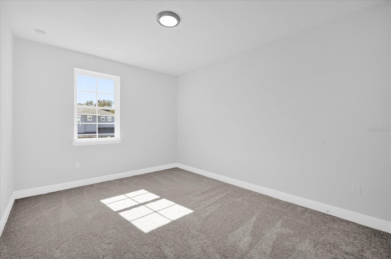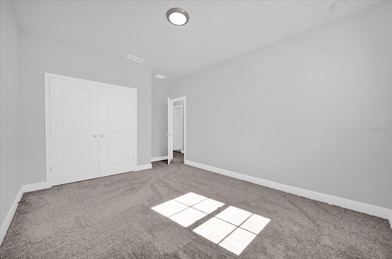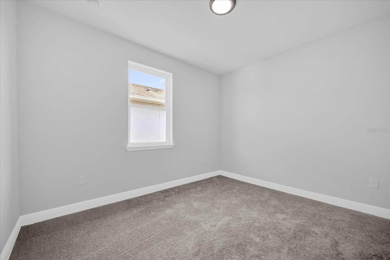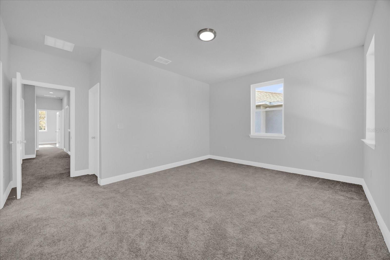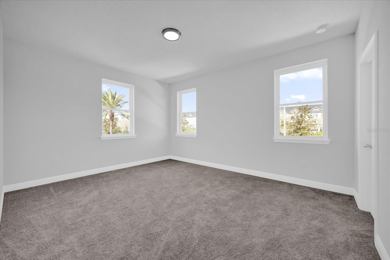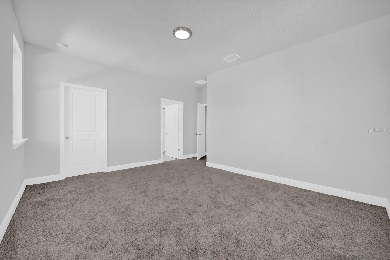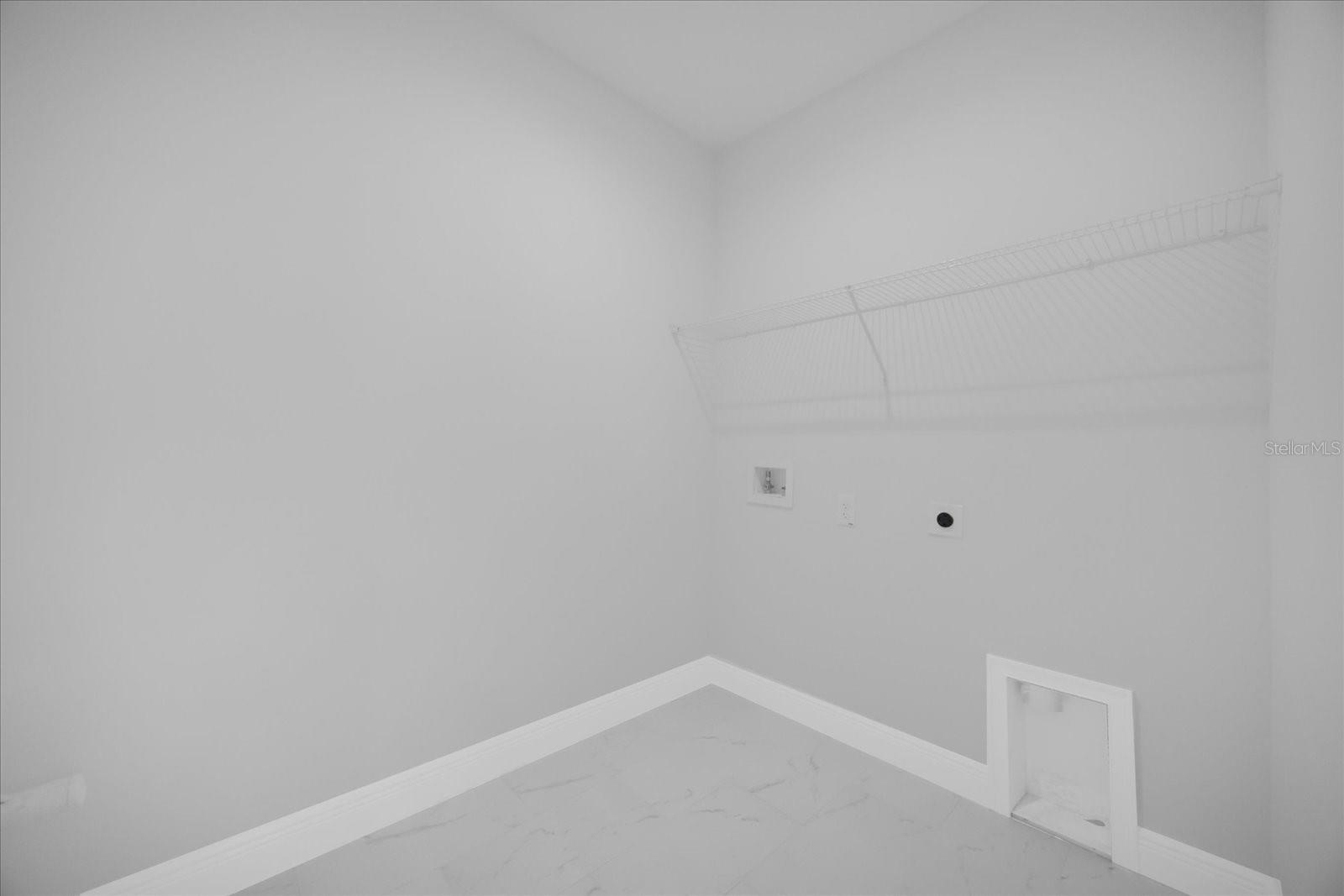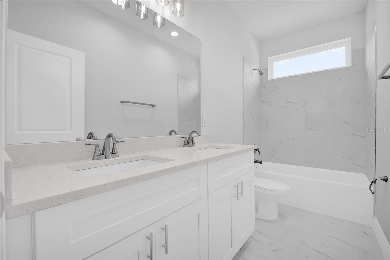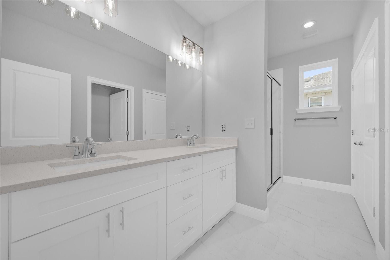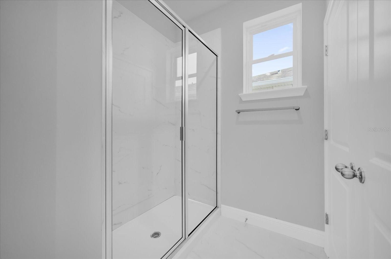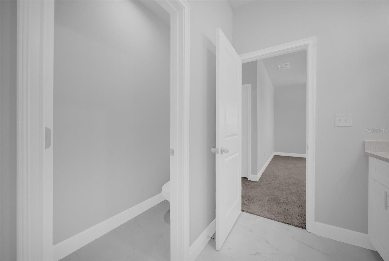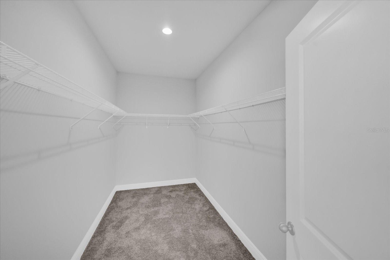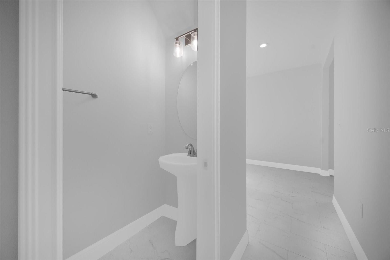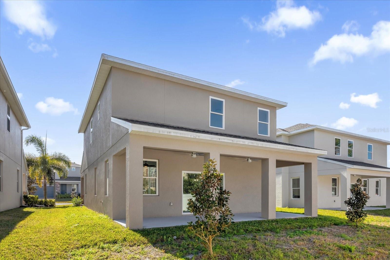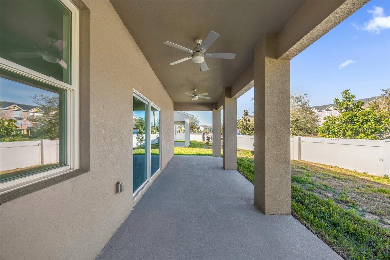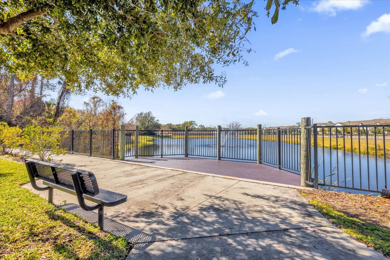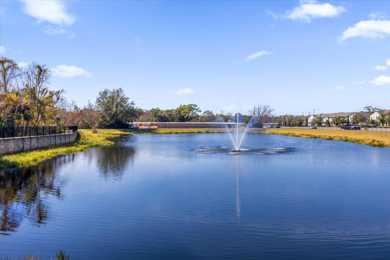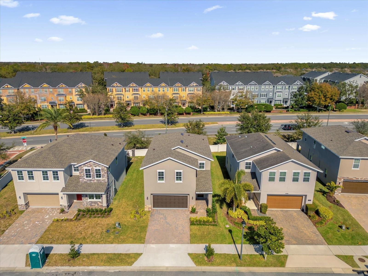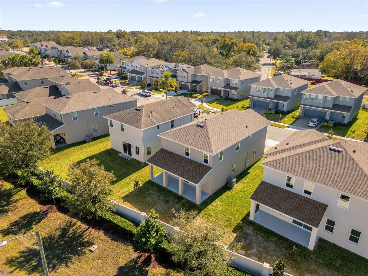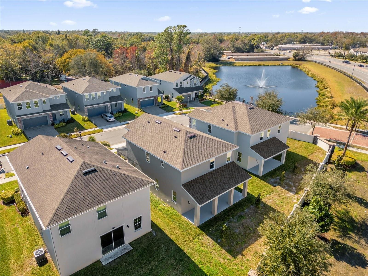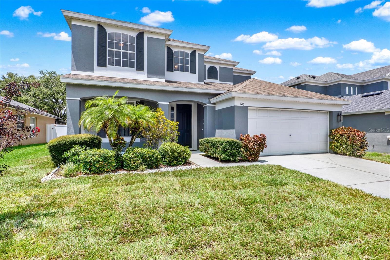1252 Ash Tree Cove, CASSELBERRY, FL 32707
Property Photos
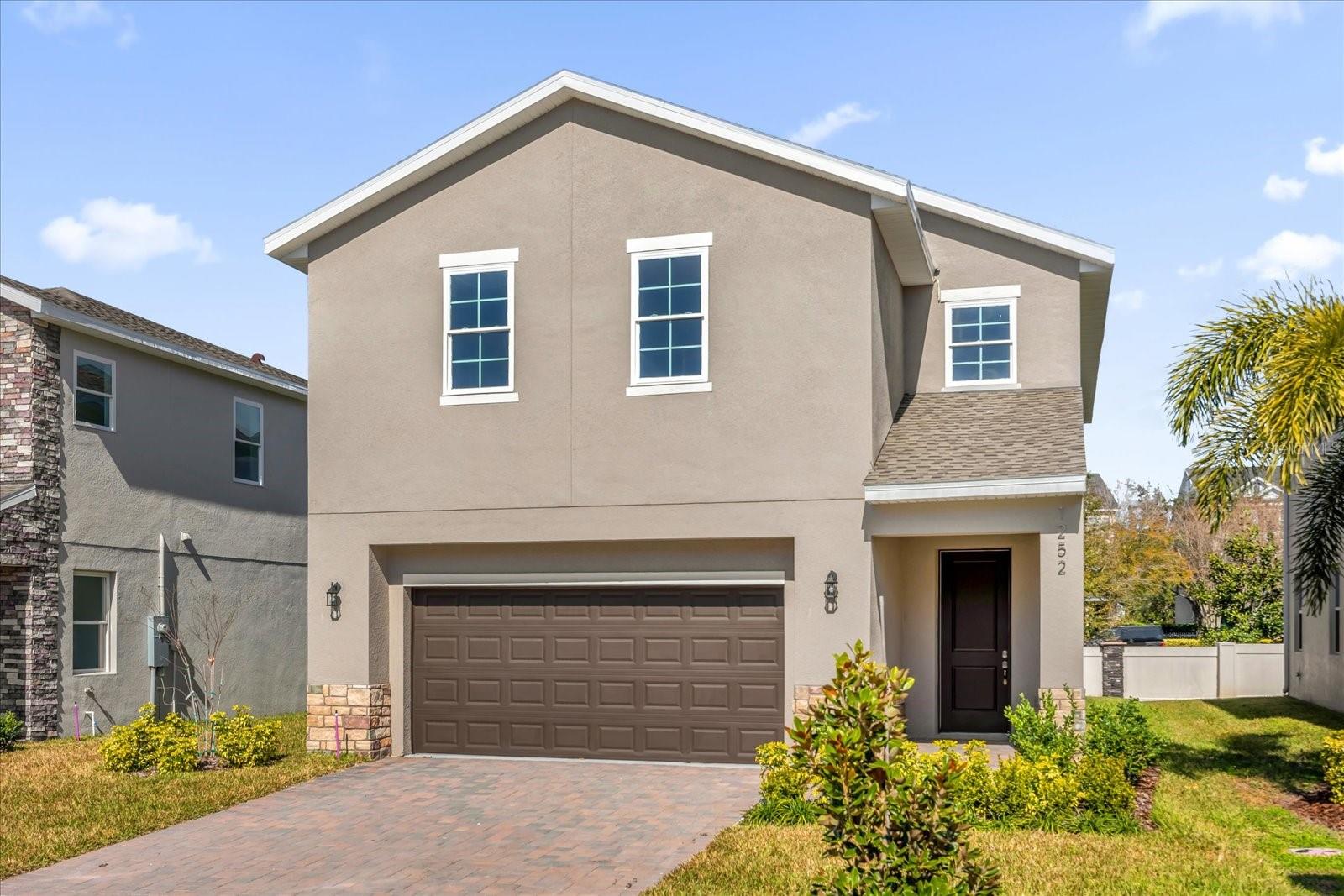
Would you like to sell your home before you purchase this one?
Priced at Only: $539,000
For more Information Call:
Address: 1252 Ash Tree Cove, CASSELBERRY, FL 32707
Property Location and Similar Properties
- MLS#: S5120542 ( Residential )
- Street Address: 1252 Ash Tree Cove
- Viewed: 294
- Price: $539,000
- Price sqft: $166
- Waterfront: No
- Year Built: 2025
- Bldg sqft: 3247
- Bedrooms: 4
- Total Baths: 3
- Full Baths: 2
- 1/2 Baths: 1
- Garage / Parking Spaces: 2
- Days On Market: 313
- Additional Information
- Geolocation: 28.6771 / -81.3051
- County: SEMINOLE
- City: CASSELBERRY
- Zipcode: 32707
- Subdivision: Greenville Commons
- Elementary School: Sterling Park
- Middle School: South Seminole
- High School: Winter Springs
- Provided by: KELLER WILLIAMS REALTY AT THE LAKES
- Contact: Emidio Dias Carvalho Neto LLC
- 407-566-1800

- DMCA Notice
-
DescriptionWelcome to the carlisle floor plan, a *4 bed / 2 full bath / 1 half bath* single family home located in the sought after community greenville commons, in casselberry fl, served by seminole county great schools. This home is part of the 2nd and final phase of the community development. Greenville commons consists of a total of 41 single family homes and it's on its last phase to completion. Filled with natural light, the carlisle floor plan offers over 2,300 heated sqft of ample spaces in an open and modern design, tile floorings throughout all living spaces on main level is a pre selected upgrade, already included on listing price. The kitchen will feature quartz countertops, 42" upper cabinetry, appliances such as refrigerator, microwave, dishwasher and range, dual sink island and backsplash. The kitchen is adjacent to the dinning area and flows into the family/gathering room, with sliding doors to the covered oversized lanai. Going up to the second floor, the owner's suite features 2 spacious walk in closets, dual vanity and stand up shower with enclosure. Bedrooms 2, 3 and 4 share bathroom 2, featuring dual vanity, quartz countertops and bath tub. Laundry is conveniently located on the second floor. The community is located almost across from the geneva school, a prime location in casselberry, within minutes from downtown orlando and all major roads, highways, shoppings, restaurants and entertainment. The community offers a playground, dog park and pond view.
Payment Calculator
- Principal & Interest -
- Property Tax $
- Home Insurance $
- HOA Fees $
- Monthly -
Features
Building and Construction
- Covered Spaces: 0.00
- Exterior Features: Lighting, Sidewalk, Sprinkler Metered
- Flooring: Carpet, Ceramic Tile
- Living Area: 2412.00
- Roof: Shingle
Property Information
- Property Condition: Completed
School Information
- High School: Winter Springs High
- Middle School: South Seminole Middle
- School Elementary: Sterling Park Elementary
Garage and Parking
- Garage Spaces: 2.00
- Open Parking Spaces: 0.00
Eco-Communities
- Water Source: Public
Utilities
- Carport Spaces: 0.00
- Cooling: Central Air
- Heating: Central, Electric
- Pets Allowed: Yes
- Sewer: Public Sewer
- Utilities: Public
Finance and Tax Information
- Home Owners Association Fee: 140.00
- Insurance Expense: 0.00
- Net Operating Income: 0.00
- Other Expense: 0.00
- Tax Year: 2024
Other Features
- Appliances: Dishwasher, Disposal, Microwave, Range, Refrigerator
- Association Name: Empire HOA / Jorge Miranda
- Association Phone: 352-227-2100
- Country: US
- Interior Features: Open Floorplan, PrimaryBedroom Upstairs
- Legal Description: LOT 2 GREENVILLE COMMONS PLAT BOOK 84 PGS 7-9
- Levels: Two
- Area Major: 32707 - Casselberry
- Occupant Type: Vacant
- Parcel Number: 10-21-30-521-0000-0020
- Views: 294
Similar Properties
Nearby Subdivisions
Belle Meade
Camelot
Carriage Hill
Casselberry Heights
Country Club Circle
Deer Run
Greenville Commons
Hollowbrook West
Howell Cove 2nd Sec
Howell Cove 4th Sec
Howell Creek Park Ph 1
Lake Griffin Estates
Lake Kathryn Woods
Legacy At Sunbranch
Legacy Park Residential Ph 1
Legacy Park Residential Ph 1 A
Lost Lake Estates
Not On The List
Oakhurst Reserve
Quail Pond East Add To Casselb
Queens Mirror South 2nd Rep Ad
Queens Mirror South Rep
Reserve At Legacy Park
Royal Oaks
Sausalito Sec 2
Seminola Park Amd
Seminola Park Rep Of A Pt Of
Sportsmans Paradise
Sterling Oaks
Sterling Park
Summerset North Sec 3
Summerset North Sec 6
Sunset Oaks
Sutters Mill
Wil O Wik
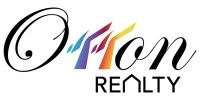
- Eddie Otton, ABR,Broker,CIPS,GRI,PSA,REALTOR ®,e-PRO
- Mobile: 407.427.0880
- eddie@otton.us



