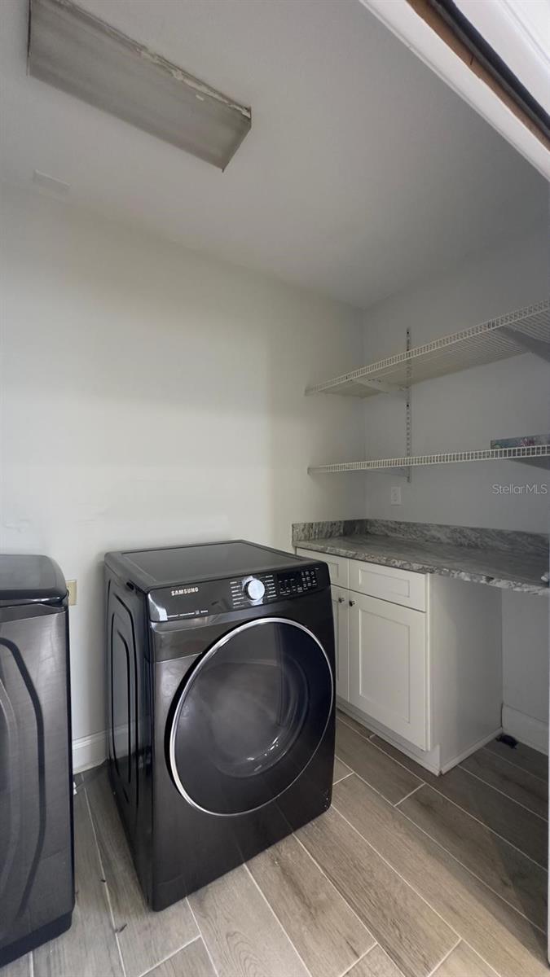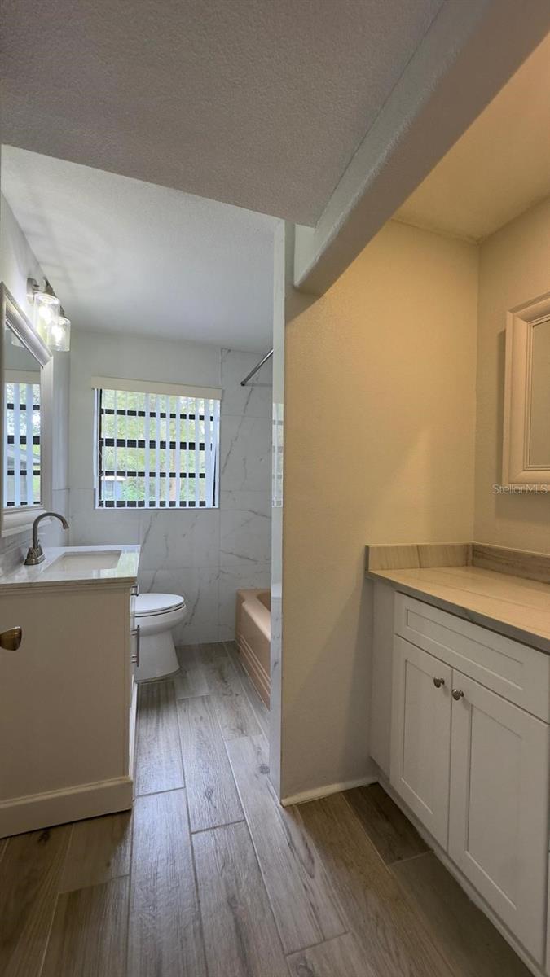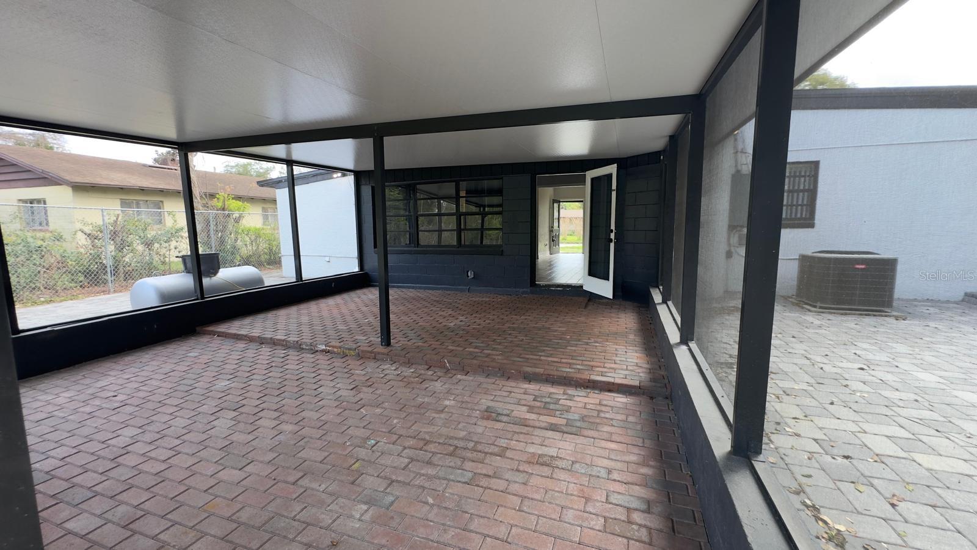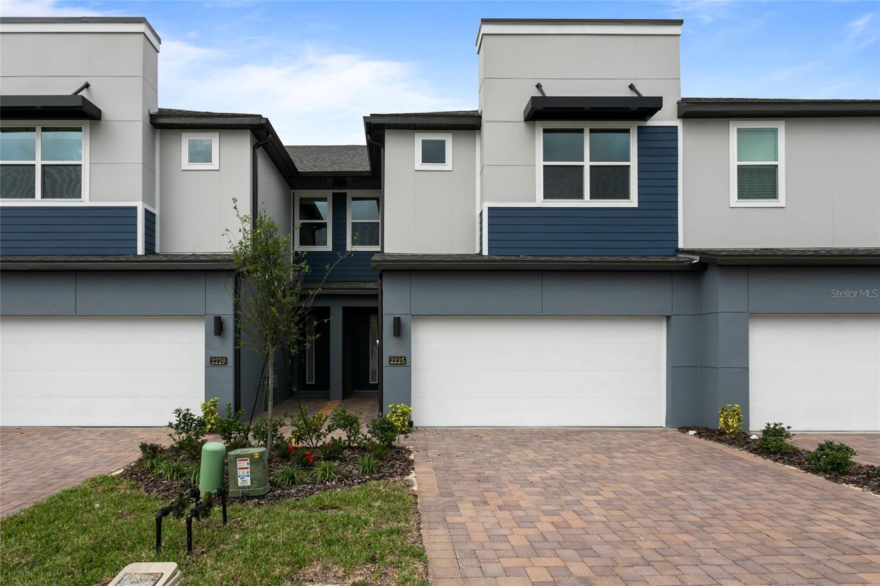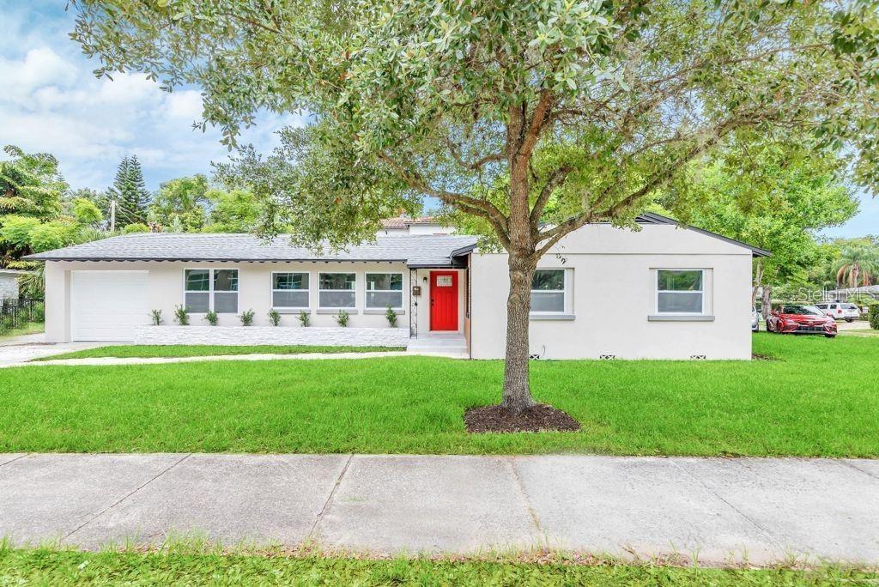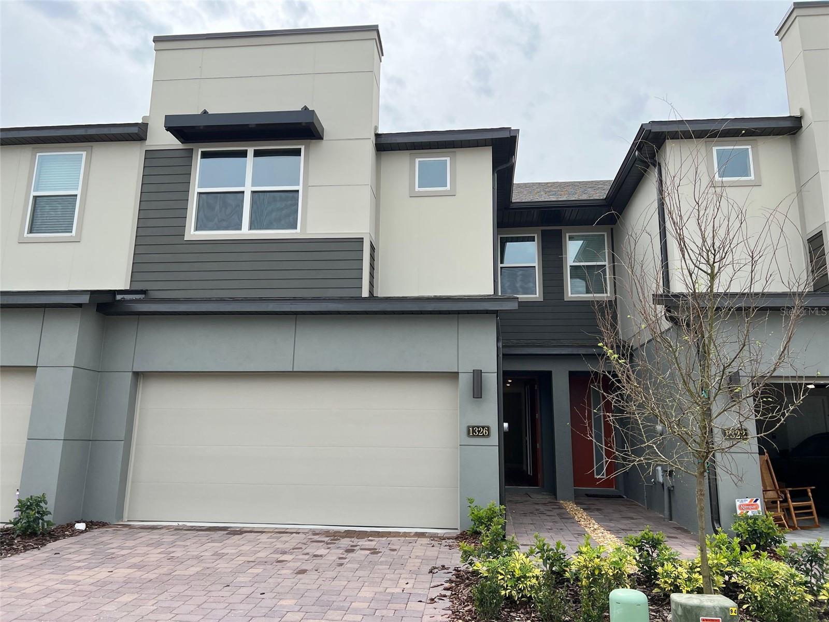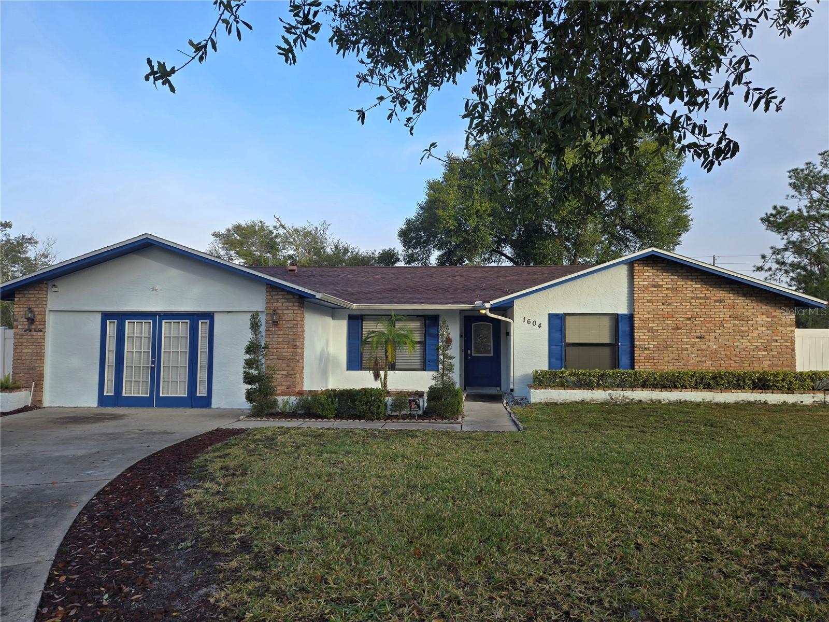1823 Dover Road, WINTER PARK, FL 32792
Property Photos
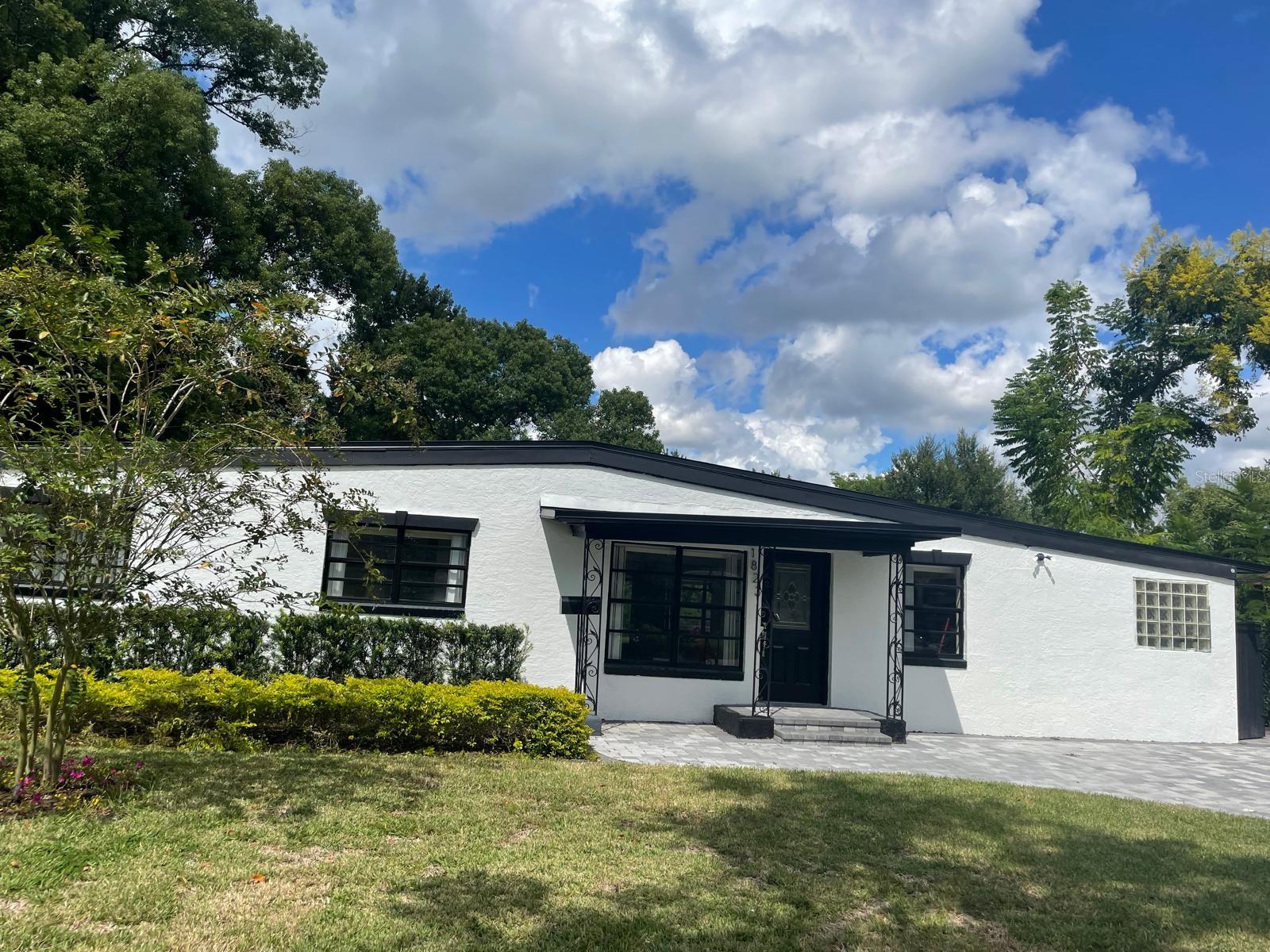
Would you like to sell your home before you purchase this one?
Priced at Only: $2,990
For more Information Call:
Address: 1823 Dover Road, WINTER PARK, FL 32792
Property Location and Similar Properties






- MLS#: S5120910 ( Residential Lease )
- Street Address: 1823 Dover Road
- Viewed: 71
- Price: $2,990
- Price sqft: $2
- Waterfront: No
- Year Built: 1956
- Bldg sqft: 1808
- Bedrooms: 4
- Total Baths: 2
- Full Baths: 2
- Days On Market: 45
- Additional Information
- Geolocation: 28.6121 / -81.3265
- County: ORANGE
- City: WINTER PARK
- Zipcode: 32792
- Subdivision: Tanglewood Rep
- Provided by: LPT REALTY, LLC
- Contact: Maria Batista
- 877-366-2213

- DMCA Notice
Description
Welcome to this Beautiful Renovated 4 bedroom and two bath POOL home in Winter Park; Great location! New renovations and upgrades include a new roof, pool and patio extension, new wood like ceramic tile floors throughout, new fence, new light fixtures, appliances, This move in ready home is on a quiet street one mile from Park Avenue and only a few minutes from shopping, Phelps Park, and the Winter Park YMCA. Also, enjoy a huge spacious backyard to walk your pet
Description
Welcome to this Beautiful Renovated 4 bedroom and two bath POOL home in Winter Park; Great location! New renovations and upgrades include a new roof, pool and patio extension, new wood like ceramic tile floors throughout, new fence, new light fixtures, appliances, This move in ready home is on a quiet street one mile from Park Avenue and only a few minutes from shopping, Phelps Park, and the Winter Park YMCA. Also, enjoy a huge spacious backyard to walk your pet
Payment Calculator
- Principal & Interest -
- Property Tax $
- Home Insurance $
- HOA Fees $
- Monthly -
Features
Building and Construction
- Covered Spaces: 0.00
- Living Area: 1808.00
Garage and Parking
- Garage Spaces: 0.00
- Open Parking Spaces: 0.00
Eco-Communities
- Pool Features: In Ground
Utilities
- Carport Spaces: 0.00
- Cooling: Central Air
- Heating: Central, Electric
- Pets Allowed: Yes
Finance and Tax Information
- Home Owners Association Fee: 0.00
- Insurance Expense: 0.00
- Net Operating Income: 0.00
- Other Expense: 0.00
Other Features
- Appliances: Dishwasher, Disposal, Dryer, Microwave, Washer
- Country: US
- Furnished: Unfurnished
- Interior Features: Ceiling Fans(s), Primary Bedroom Main Floor, Solid Wood Cabinets
- Levels: One
- Area Major: 32792 - Winter Park/Aloma
- Occupant Type: Vacant
- Parcel Number: 33-21-30-508-0400-0030
- Views: 71
Owner Information
- Owner Pays: Laundry, Trash Collection
Similar Properties
Nearby Subdivisions
Aloma
Aloma Trails
Bear Gully Bay
Colonies
Enclave At Hawks Crest
Four Seasons Condo
Golfside Villas Condo
Grayson Square
Hidden Oaks Condo Ph 01
Hidden Oaks Condo Ph 02
Hidden Oaks Condo Ph 07
Hidden Oaks Condo Ph 09
Lakemont Heights
Lancelotwinter Park
Lancelotwinter Park Bldg D
Landings At Hawks Crest
Lazy Oaks Condo
Slovak Village
Stratford A Winter Park Condo
Tamarak
Tangerine Court
Tanglewood Rep
Via Lagohanging Moss Ph 9 D
Vistas At Lake Howell
Whisperwood Condo
Whisperwood Condo 02
Whisperwood Condo 04
Windward Square Sec 1
Windward Square Sec 2
Winter Green
Winter Park Pines
Winter Park Woods Condo
Wrenwood Condo
Contact Info

- Eddie Otton, ABR,Broker,CIPS,GRI,PSA,REALTOR ®,e-PRO
- Mobile: 407.427.0880
- eddie@otton.us
























