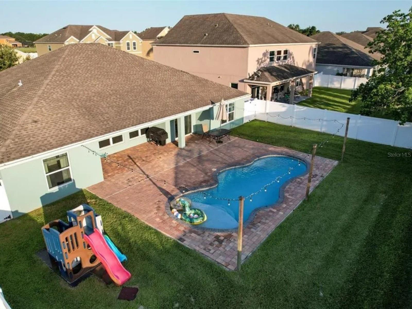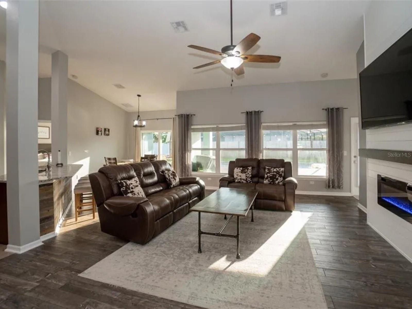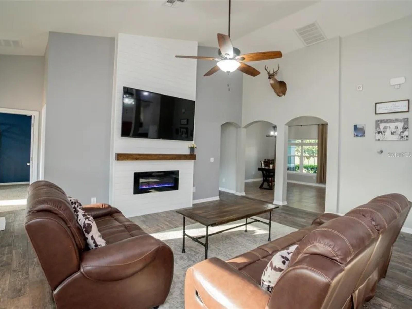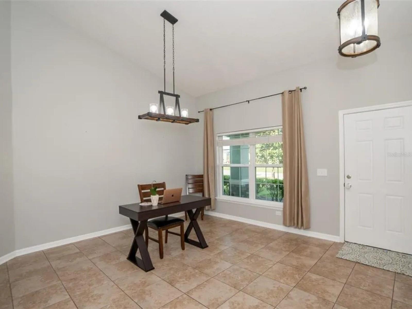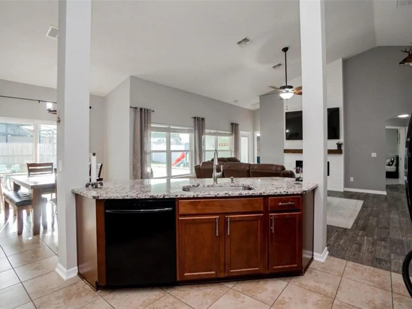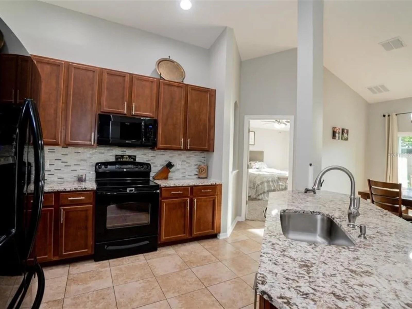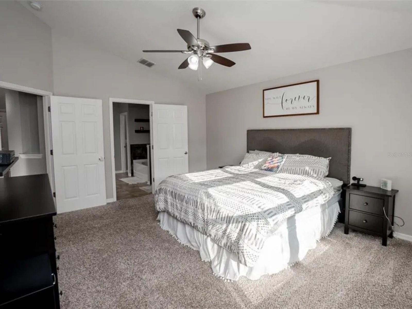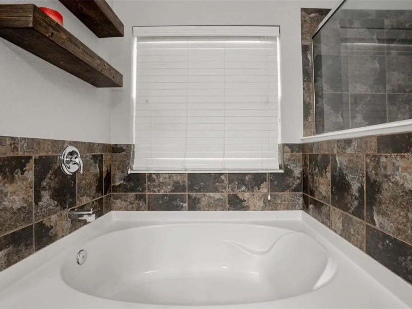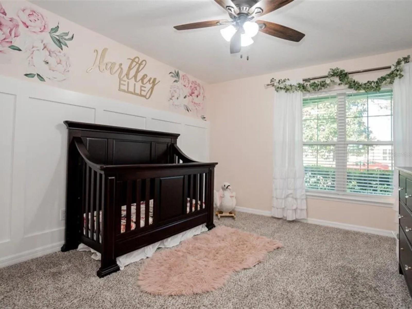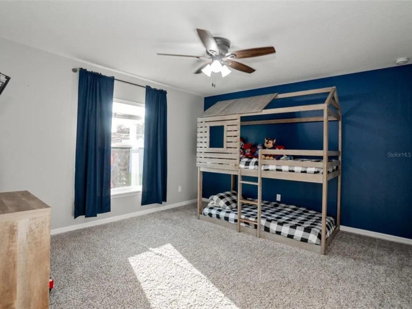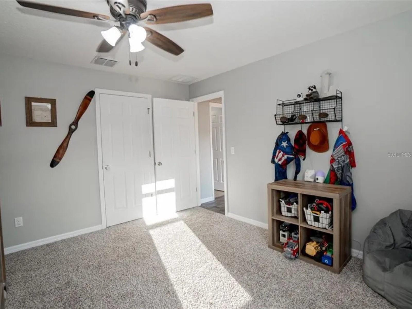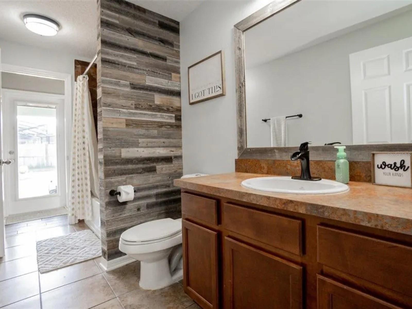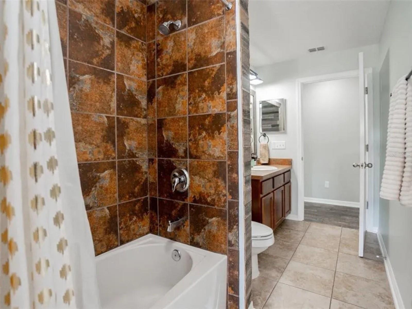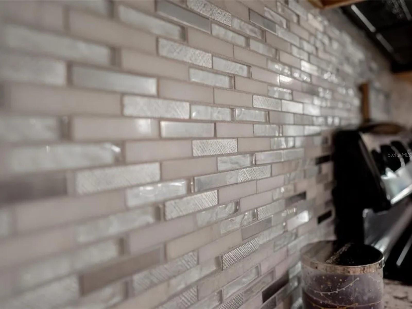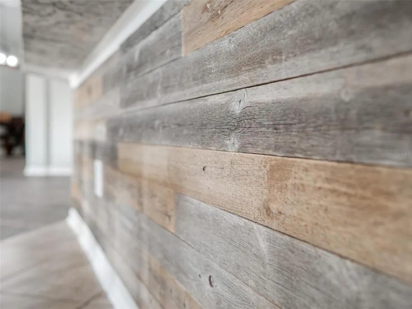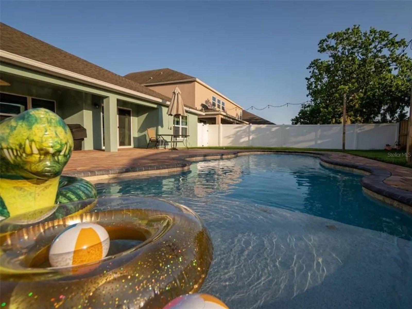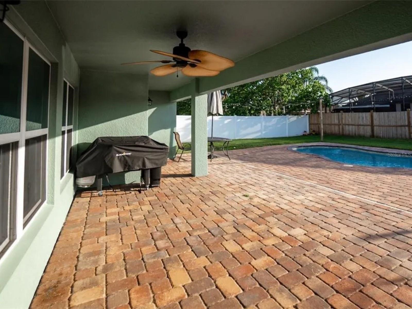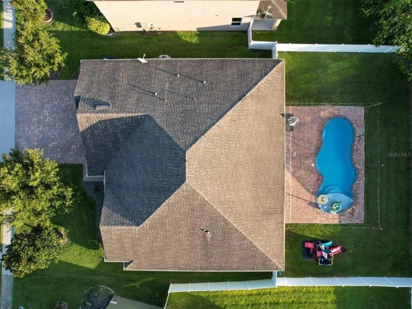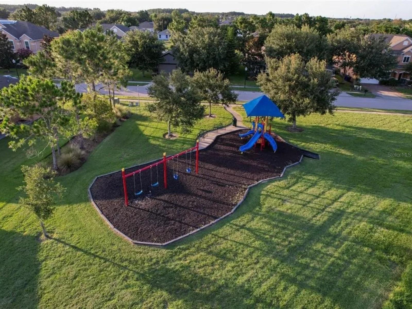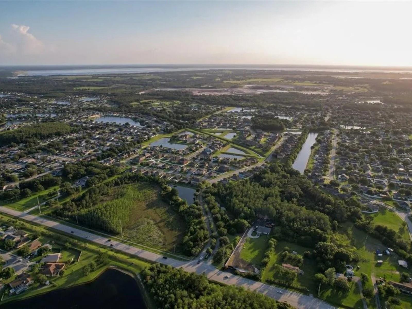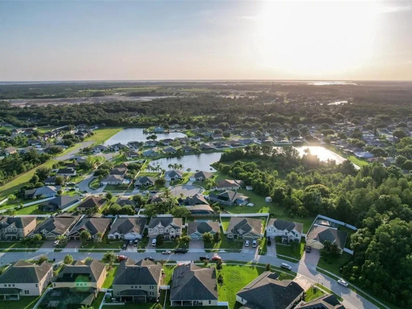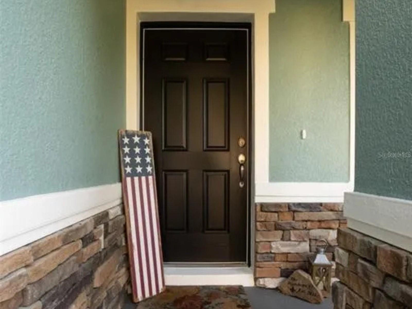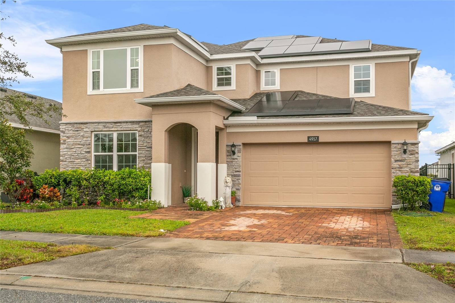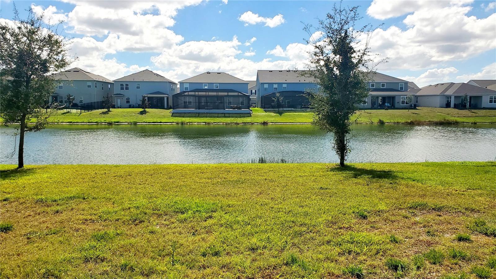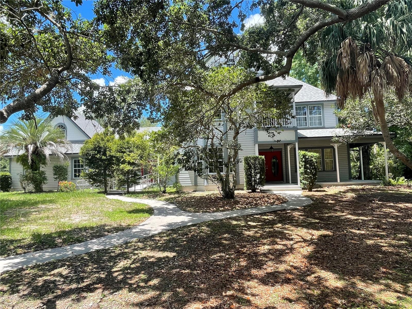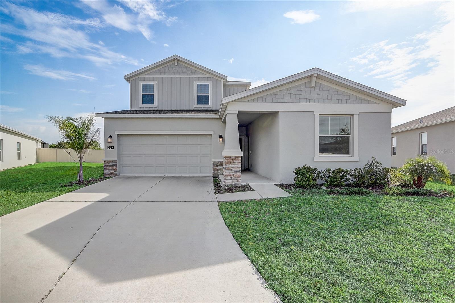4740 Cypress Forest Lane, ST CLOUD, FL 34772
Property Photos
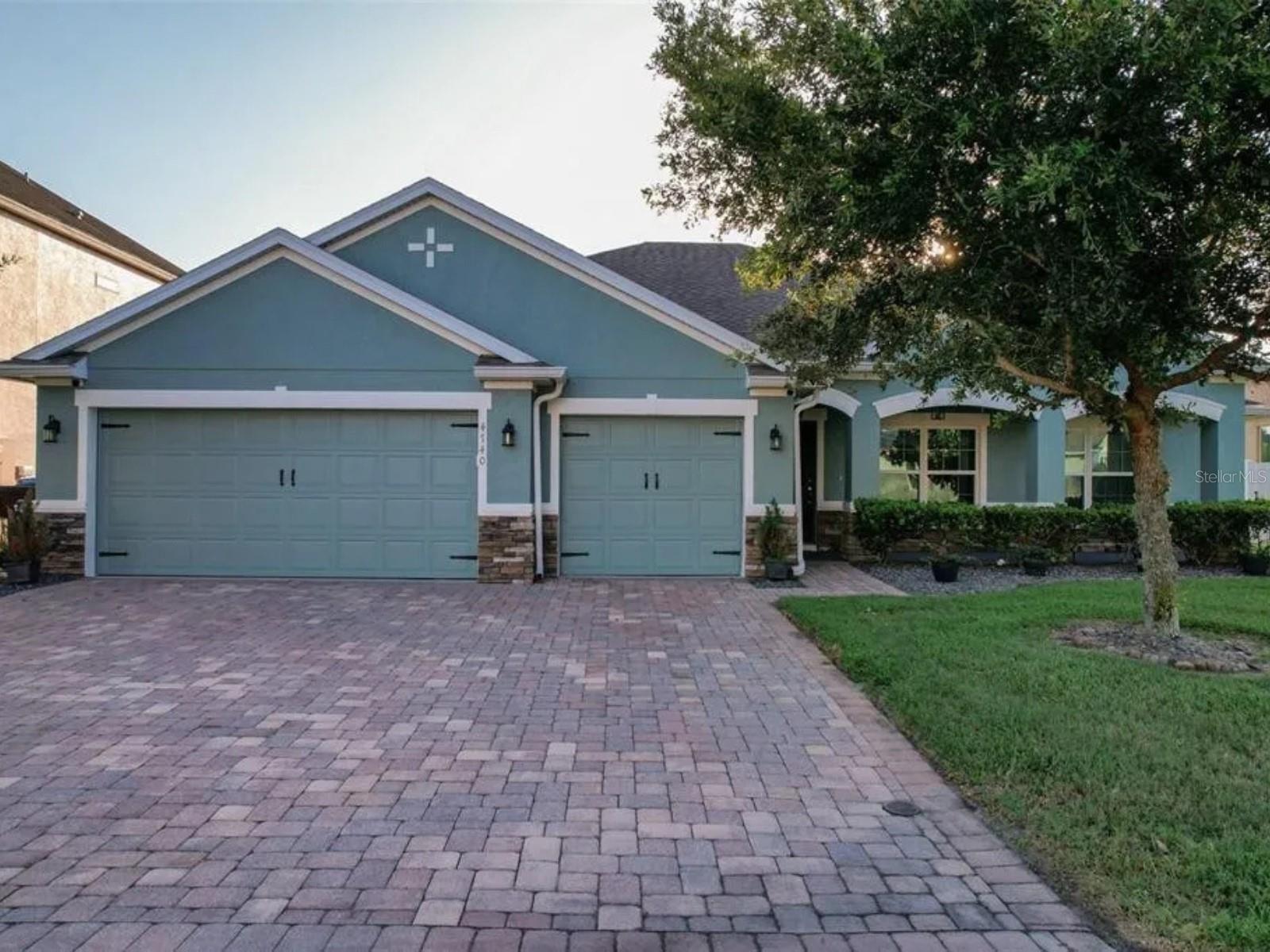
Would you like to sell your home before you purchase this one?
Priced at Only: $479,999
For more Information Call:
Address: 4740 Cypress Forest Lane, ST CLOUD, FL 34772
Property Location and Similar Properties






- MLS#: S5122456 ( Residential )
- Street Address: 4740 Cypress Forest Lane
- Viewed: 21
- Price: $479,999
- Price sqft: $160
- Waterfront: No
- Year Built: 2011
- Bldg sqft: 2995
- Bedrooms: 4
- Total Baths: 2
- Full Baths: 2
- Garage / Parking Spaces: 3
- Days On Market: 33
- Additional Information
- Geolocation: 28.2147 / -81.301
- County: OSCEOLA
- City: ST CLOUD
- Zipcode: 34772
- Subdivision: Cypress Preserve
- Provided by: ROYAL REALTY REAL ESTATE, LLC
- Contact: Ian Rinehart
- 407-892-0123

- DMCA Notice
Description
Take advantage of a unique customization opportunitya brand new roof is being installed in the next two weeks, and if you go under contract now, you get to choose the color!
This stunning, move in ready 4 bedroom, 2 bathroom home with a 3 car garage and a sparkling saltwater pool is ready to impress! Thoughtfully designed with modern upgrades and energy efficient features, this home is as smart as it is beautiful.
Step inside to discover soaring 14 foot vaulted ceilings and an open floor plan thats bathed in natural light from the large windows throughout. The custom shiplap electric fireplace extends from floor to ceiling, allowing you to set the perfect cozy ambiance with adjustable color and heat. Tile flooring flows seamlessly through the living areas, while plush carpet adds warmth to the bedrooms.
The spacious primary suite is a true retreat, boasting a luxurious en suite with a double vanity, oversized closet, soaking tub, separate shower, linen closet, and private water closet. Three additional generous bedrooms provide plenty of space for family, guests, or a home office.
Outside, the 37 x 37 paver patio offers ample room to entertain or simply unwind. Take a refreshing dip in your saltwater pool with color changing LED lights and a bubbler fountain on the sun shelf. The child safety fence and privacy fenced backyard add peace of mind.
Designed for efficiency, this home features double pane windows, an energy saving HVAC system, a NEST thermostat, spray foam insulation, Energy Star appliances, water saving toilets, and a whole house water purification system.
This home is the perfect blend of style, comfort, and sustainabilityschedule your private tour today!
Description
Take advantage of a unique customization opportunitya brand new roof is being installed in the next two weeks, and if you go under contract now, you get to choose the color!
This stunning, move in ready 4 bedroom, 2 bathroom home with a 3 car garage and a sparkling saltwater pool is ready to impress! Thoughtfully designed with modern upgrades and energy efficient features, this home is as smart as it is beautiful.
Step inside to discover soaring 14 foot vaulted ceilings and an open floor plan thats bathed in natural light from the large windows throughout. The custom shiplap electric fireplace extends from floor to ceiling, allowing you to set the perfect cozy ambiance with adjustable color and heat. Tile flooring flows seamlessly through the living areas, while plush carpet adds warmth to the bedrooms.
The spacious primary suite is a true retreat, boasting a luxurious en suite with a double vanity, oversized closet, soaking tub, separate shower, linen closet, and private water closet. Three additional generous bedrooms provide plenty of space for family, guests, or a home office.
Outside, the 37 x 37 paver patio offers ample room to entertain or simply unwind. Take a refreshing dip in your saltwater pool with color changing LED lights and a bubbler fountain on the sun shelf. The child safety fence and privacy fenced backyard add peace of mind.
Designed for efficiency, this home features double pane windows, an energy saving HVAC system, a NEST thermostat, spray foam insulation, Energy Star appliances, water saving toilets, and a whole house water purification system.
This home is the perfect blend of style, comfort, and sustainabilityschedule your private tour today!
Payment Calculator
- Principal & Interest -
- Property Tax $
- Home Insurance $
- HOA Fees $
- Monthly -
Features
Building and Construction
- Covered Spaces: 0.00
- Exterior Features: Irrigation System, Lighting, Rain Gutters, Sidewalk, Sliding Doors
- Fencing: Fenced, Vinyl
- Flooring: Carpet, Tile
- Living Area: 1997.00
- Roof: Shingle
Property Information
- Property Condition: Completed
Land Information
- Lot Features: In County, Sidewalk, Paved
Garage and Parking
- Garage Spaces: 3.00
- Open Parking Spaces: 0.00
- Parking Features: Driveway, Garage Door Opener, Ground Level, Oversized
Eco-Communities
- Green Energy Efficient: Appliances, HVAC, Insulation, Lighting, Thermostat, Water Heater, Windows
- Pool Features: Child Safety Fence, Chlorine Free, Deck, Gunite, In Ground, Lighting, Salt Water, Tile
- Water Source: Public
Utilities
- Carport Spaces: 0.00
- Cooling: Central Air
- Heating: Electric, Exhaust Fan
- Pets Allowed: Number Limit
- Sewer: Public Sewer
- Utilities: BB/HS Internet Available, Cable Available, Electricity Available, Electricity Connected, Fiber Optics, Fire Hydrant, Phone Available, Sewer Connected, Street Lights, Underground Utilities, Water Available, Water Connected
Amenities
- Association Amenities: Playground, Trail(s)
Finance and Tax Information
- Home Owners Association Fee Includes: Common Area Taxes
- Home Owners Association Fee: 62.00
- Insurance Expense: 0.00
- Net Operating Income: 0.00
- Other Expense: 0.00
- Tax Year: 2024
Other Features
- Appliances: Built-In Oven, Dishwasher, Disposal, Dryer, Exhaust Fan, Microwave, Refrigerator, Washer, Water Softener
- Association Name: Empire Management
- Association Phone: 407-770-1748
- Country: US
- Interior Features: Ceiling Fans(s), Eat-in Kitchen, High Ceilings, Kitchen/Family Room Combo, Open Floorplan, Stone Counters, Thermostat, Vaulted Ceiling(s), Walk-In Closet(s), Window Treatments
- Legal Description: CYPRESS PRESERVE PB 19 PG 193-199 LOT 99
- Levels: One
- Area Major: 34772 - St Cloud (Narcoossee Road)
- Occupant Type: Owner
- Parcel Number: 22-26-30-0607-0001-0990
- Style: Traditional
- Views: 21
- Zoning Code: SR1B
Similar Properties
Nearby Subdivisions
Briarwood Estates
Bristol Cove At Deer Creek Ph
Camelot
Canoe Creek Estates
Canoe Creek Estates Ph 6
Canoe Creek Lakes
Canoe Creek Lakes Add
Canoe Creek Woods
Canoe Creek Woods Unt 11
Cross Creek Estates
Crystal Creek
Cypress Point
Cypress Preserve
Deer Run Estates
Del Webb Twin Lakes
Eagle Meadow
Eden At Crossprairie
Esprit Ph 01
Esprit Ph 1
Estates At Southern Vista Pine
Fawn Meadows At Deer Creek Ph
Gramercy Farms Ph 1
Gramercy Farms Ph 4
Gramercy Farms Ph 8
Gramercy Farms Ph 9b
Hanover Lakes
Hanover Lakes Ph 1
Hanover Lakes Ph 2
Hanover Lakes Ph 3
Hanover Lakes Ph 4
Havenfield At Cross Prairie
Indian Lakes
Indian Lakes Ph 5 6
Indian Lakes Ph 7
Keystone Pointe Ph 2
Kissimmee Park
Mallard Pond Ph 1
Mallard Pond Ph 4b
Northwest Lakeside Groves
Northwest Lakeside Groves Ph 1
Northwest Lakeside Groves Ph 2
Oakley Place
Old Hickory
Old Hickory Ph 1 2
Old Hickory Ph 3
Old Hickory Ph 4
Portofino Vista
Quail Wood
Reserve At Pine Tree
S L I C
Sawgrass
Southern Pines
Southern Pines Ph 4
Southern Pines Ph 5
St Cloud Manor Village
Stevens Plantation
Sweetwater Creek
The Meadow At Crossprairie
The Meadow At Crossprairie Bun
The Reserve At Twin Lakes
Twin Lakes
Twin Lakes Ph 1
Twin Lakes Ph 2a2b
Twin Lakes Ph 8
Tymber Cove
Villagio
Whaleys Creek Ph 1
Whaleys Creek Ph 2
Contact Info

- Eddie Otton, ABR,Broker,CIPS,GRI,PSA,REALTOR ®,e-PRO
- Mobile: 407.427.0880
- eddie@otton.us



