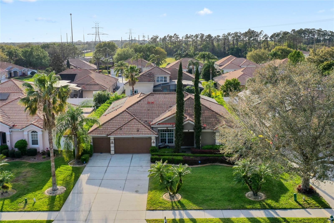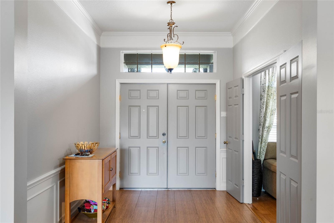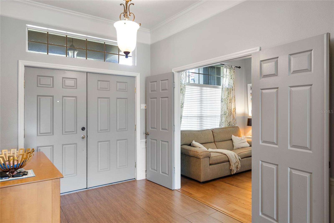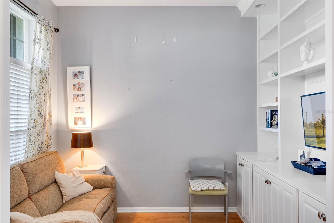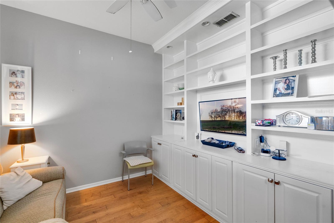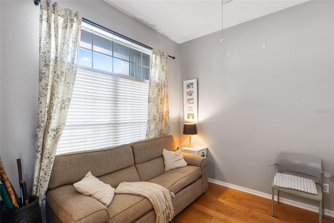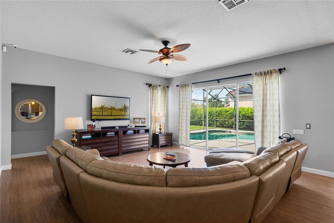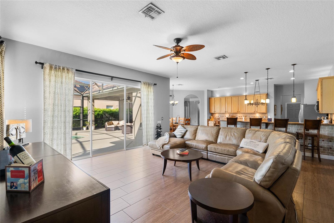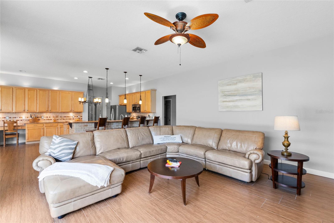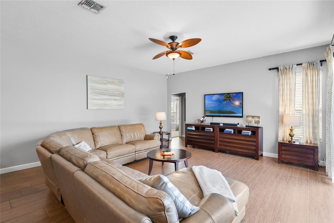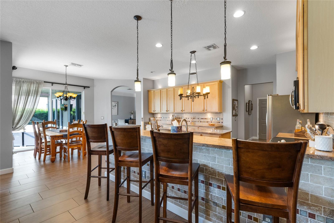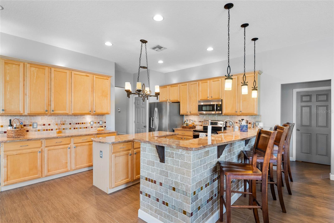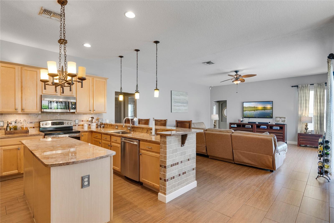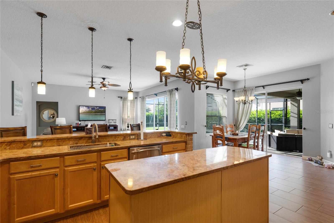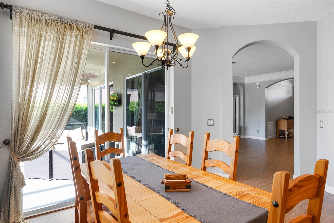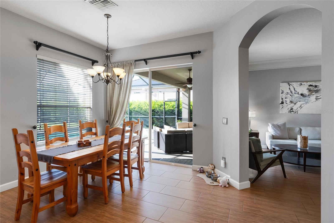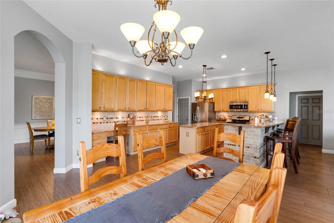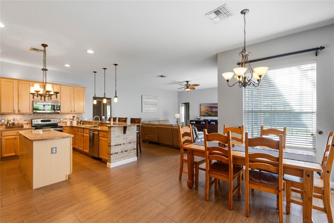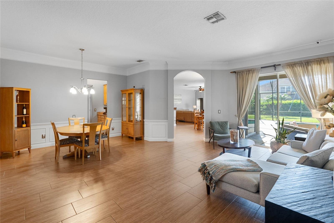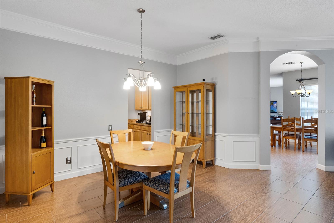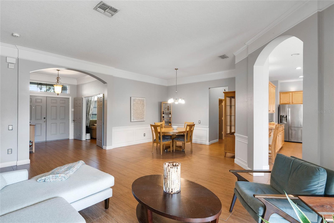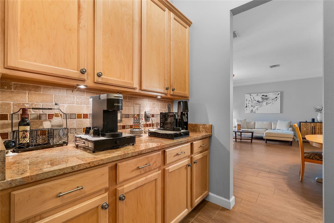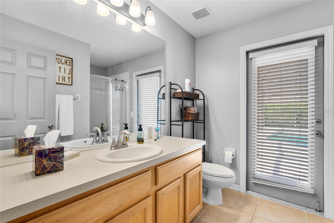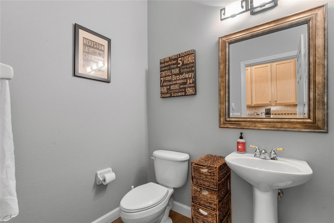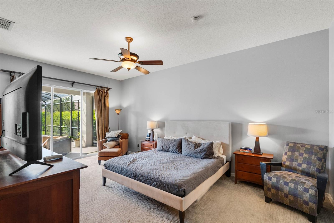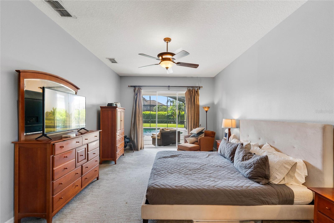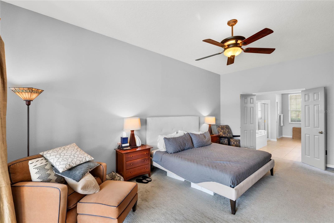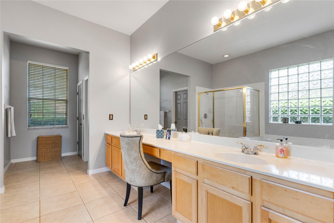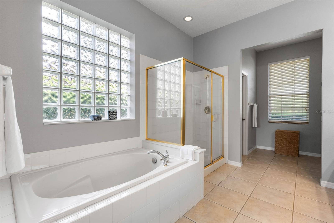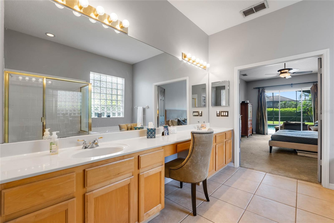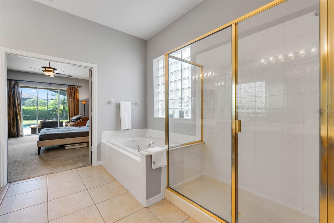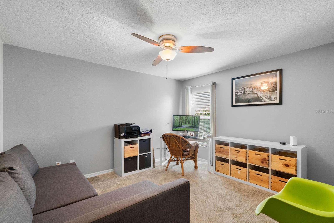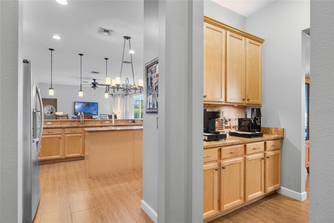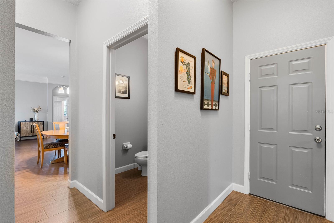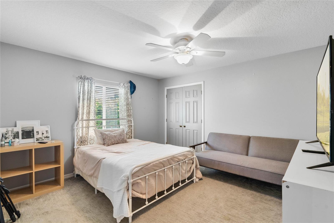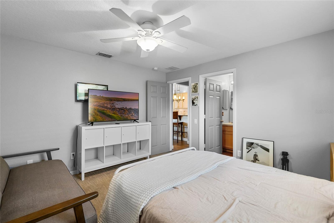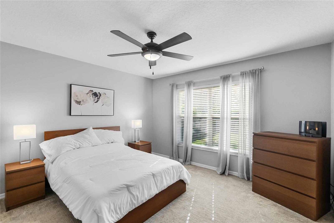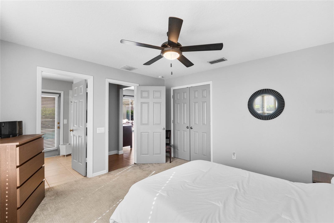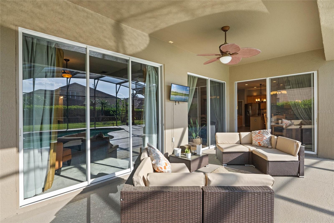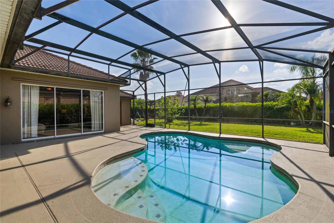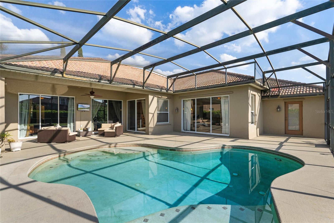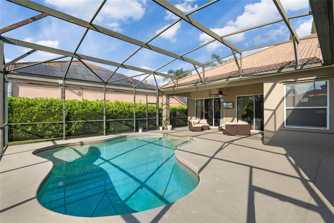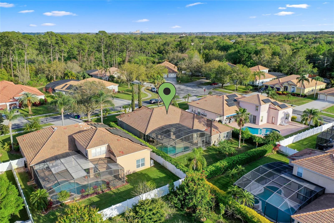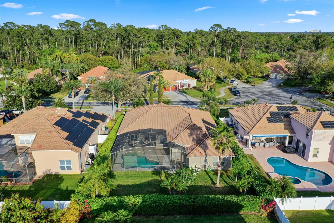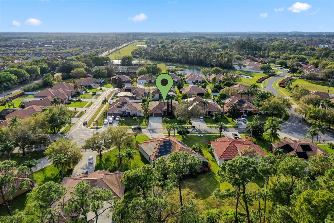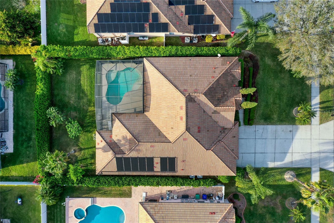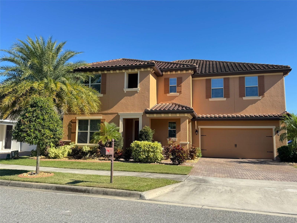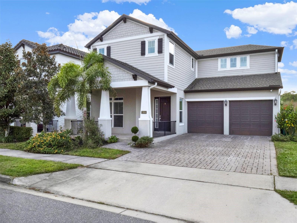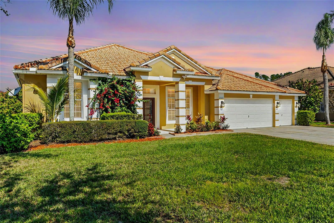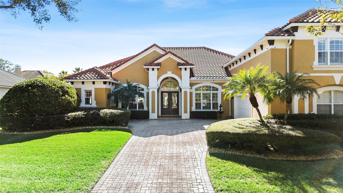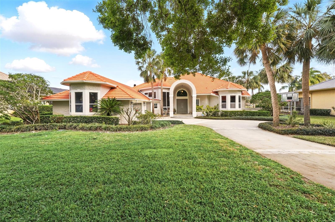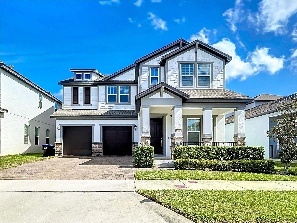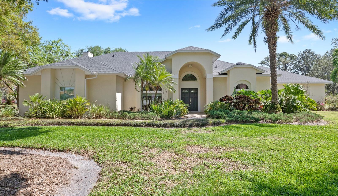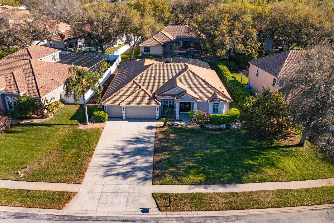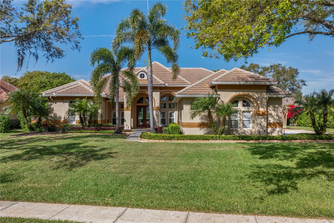10986 Ledgement Lane, WINDERMERE, FL 34786
Property Photos
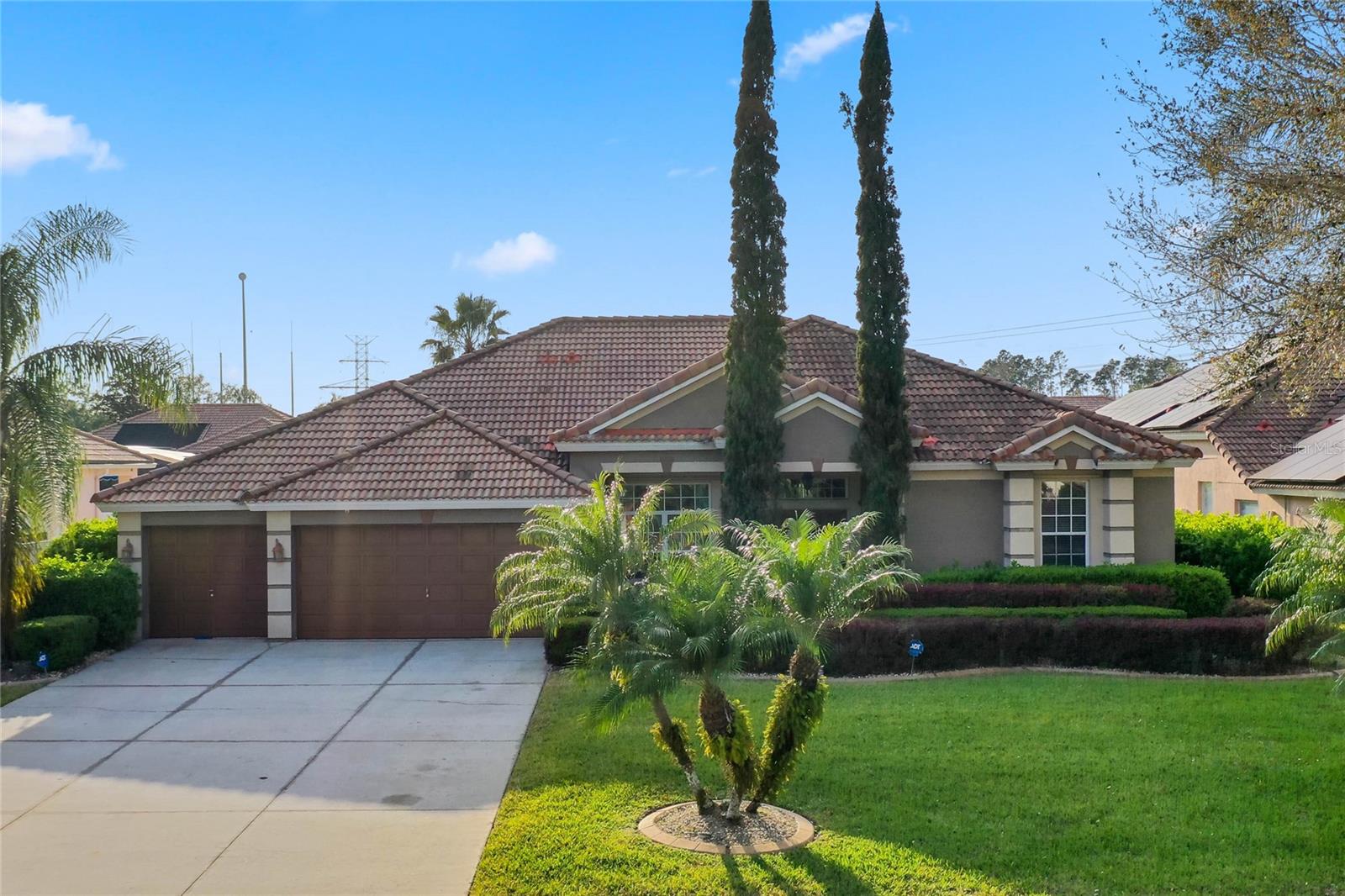
Would you like to sell your home before you purchase this one?
Priced at Only: $995,000
For more Information Call:
Address: 10986 Ledgement Lane, WINDERMERE, FL 34786
Property Location and Similar Properties






- MLS#: S5122690 ( Residential )
- Street Address: 10986 Ledgement Lane
- Viewed: 21
- Price: $995,000
- Price sqft: $249
- Waterfront: No
- Year Built: 2003
- Bldg sqft: 3997
- Bedrooms: 4
- Total Baths: 4
- Full Baths: 3
- 1/2 Baths: 1
- Garage / Parking Spaces: 3
- Days On Market: 19
- Additional Information
- Geolocation: 28.4656 / -81.5479
- County: ORANGE
- City: WINDERMERE
- Zipcode: 34786
- Subdivision: Glenmuir Ut 02 51 42
- Elementary School: Windermere Elem
- Middle School: Bridgewater Middle
- High School: Windermere High School
- Provided by: TEAM DONOVAN
- Contact: Mandy Morgan
- 407-705-2616

- DMCA Notice
Description
The highly desirable Gated community of Glenmuir is one of Windermeres most sought after locations. From the grand entrance with tall palms that line the way into this amazing private community, to the long driveways, the tile roofs and the lush greenery. This community is one of the best.
Located close to top rated public schools and just minutes from Windermere Preparatory School, this home offers an excellent educational environment for any growing family.
An impressively laid out 3,080 sq. ft., this thoughtfully designed 4 bedroom + den, 3.5 bathroom home boasts a spacious 3 car garage and an oversized driveway that can easily accommodate up to 9 vehicles.
Enter through the double doors into a welcoming foyer, where the open plan layout is both inviting and spacious. Adjacent to the dining area, a butler's pantry and half bath add both functionality and convenience. To the left, a private study/den with French doors and built in unit provides the perfect space to work from home. The primary suite is generously sized and features a spa like ensuite with a walk in shower, soaking tub, double vanity, and large walk in closet.
The gourmet kitchen is a chefs dream, featuring granite countertops, an oversized island, 42 cabinets, ample storage, and stainless steel appliances. The breakfast nook seamlessly connects to the spacious family room, where a grand sectional sofa invites you to chill, (optional in the sale). A thoughtfully designed layout ensures privacy, with a guest suite offering an en suite bath with pool access, while the remaining two bedrooms share a well appointed third full bath.
Additional features include a large laundry room with a washer & dryer, and plenty of space. Outside to your backyard oasis, where a spacious screened in patio and fully enclosed rear garden with lush greenery, creating a tranquil setting with ample room to enjoy your private pool. Some furniture is negotiable if the buyer is interested. Dont miss this incredible opportunity, viewing by appointment only schedule your showing today!
Description
The highly desirable Gated community of Glenmuir is one of Windermeres most sought after locations. From the grand entrance with tall palms that line the way into this amazing private community, to the long driveways, the tile roofs and the lush greenery. This community is one of the best.
Located close to top rated public schools and just minutes from Windermere Preparatory School, this home offers an excellent educational environment for any growing family.
An impressively laid out 3,080 sq. ft., this thoughtfully designed 4 bedroom + den, 3.5 bathroom home boasts a spacious 3 car garage and an oversized driveway that can easily accommodate up to 9 vehicles.
Enter through the double doors into a welcoming foyer, where the open plan layout is both inviting and spacious. Adjacent to the dining area, a butler's pantry and half bath add both functionality and convenience. To the left, a private study/den with French doors and built in unit provides the perfect space to work from home. The primary suite is generously sized and features a spa like ensuite with a walk in shower, soaking tub, double vanity, and large walk in closet.
The gourmet kitchen is a chefs dream, featuring granite countertops, an oversized island, 42 cabinets, ample storage, and stainless steel appliances. The breakfast nook seamlessly connects to the spacious family room, where a grand sectional sofa invites you to chill, (optional in the sale). A thoughtfully designed layout ensures privacy, with a guest suite offering an en suite bath with pool access, while the remaining two bedrooms share a well appointed third full bath.
Additional features include a large laundry room with a washer & dryer, and plenty of space. Outside to your backyard oasis, where a spacious screened in patio and fully enclosed rear garden with lush greenery, creating a tranquil setting with ample room to enjoy your private pool. Some furniture is negotiable if the buyer is interested. Dont miss this incredible opportunity, viewing by appointment only schedule your showing today!
Payment Calculator
- Principal & Interest -
- Property Tax $
- Home Insurance $
- HOA Fees $
- Monthly -
Features
Building and Construction
- Covered Spaces: 0.00
- Exterior Features: Garden, Hurricane Shutters, Irrigation System, Private Mailbox, Sidewalk, Sliding Doors
- Flooring: Carpet, Ceramic Tile
- Living Area: 3080.00
- Roof: Tile
Land Information
- Lot Features: Landscaped
School Information
- High School: Windermere High School
- Middle School: Bridgewater Middle
- School Elementary: Windermere Elem
Garage and Parking
- Garage Spaces: 3.00
- Open Parking Spaces: 0.00
- Parking Features: Garage Door Opener
Eco-Communities
- Pool Features: Gunite, Heated, In Ground, Screen Enclosure, Solar Heat
- Water Source: None
Utilities
- Carport Spaces: 0.00
- Cooling: Central Air
- Heating: Central
- Pets Allowed: Breed Restrictions
- Sewer: Septic Tank
- Utilities: Cable Connected, Electricity Connected, Public, Sewer Connected, Water Connected
Amenities
- Association Amenities: Gated, Park, Playground
Finance and Tax Information
- Home Owners Association Fee Includes: Private Road
- Home Owners Association Fee: 170.00
- Insurance Expense: 0.00
- Net Operating Income: 0.00
- Other Expense: 0.00
- Tax Year: 2024
Other Features
- Appliances: Convection Oven, Cooktop, Dishwasher, Disposal, Dryer, Microwave, Range, Range Hood, Refrigerator, Washer
- Association Name: Access Management
- Association Phone: 4074804200
- Country: US
- Furnished: Negotiable
- Interior Features: Built-in Features, Ceiling Fans(s), Eat-in Kitchen, Kitchen/Family Room Combo, Living Room/Dining Room Combo, Open Floorplan, Primary Bedroom Main Floor, Solid Surface Counters, Split Bedroom, Walk-In Closet(s), Window Treatments
- Legal Description: GLENMUIR UT 2 51/42 LOT 204
- Levels: One
- Area Major: 34786 - Windermere
- Occupant Type: Owner
- Parcel Number: 19-23-28-3101-02-040
- Style: Bungalow, Florida, Traditional
- Views: 21
- Zoning Code: P-D
Similar Properties
Nearby Subdivisions
Aladar On Lake Butler
Ashlin Fark Ph 2
Bellaria
Belmere Village G2 48 65
Belmere Village G5
Butler Bay
Casa Del Lago Rep
Casabella
Casabella Ph 2
Chaine De Lac
Chaine Du Lac
Down Point Sub
Downs Cove Camp Sites
Enclave
Estates At Windermere
Estates At Windermere First Ad
Glenmuir
Glenmuir Ut 02 51 42
Gotha Town
Isleworth
Keenes Point
Keenes Pointe
Keenes Pointe 46104
Keenes Pointe Ut 04 Sec 31 48
Keenes Pointe Ut 06 50 95
Kelso On Lake Butler
Lake Burden South Ph I
Lake Butler Estates
Lake Clarice Plantation
Lake Down Cove
Lake Down Crest
Lake Sawyer Estates
Lake Sawyer South Ph 01
Lakes Of Windermere
Lakes Of Windermerepeachtree
Lakes Windermere Ph 01 49 108
Lakesidelkswindermere Ph 3
Lakeswindermere Ph 02a
Lakeswindermere Ph 04
Lakeswindermerepeachtree
Landings At Lake Sawyer
Les Terraces
Manors At Butler Bay Ph 01
Metcalf Park Rep
Palms At Windermere
Preston Square
Providence Ph 01 50 03
Reserve At Belmere
Reserve At Belmere Ph 02 48 14
Reserve At Belmere Ph 2
Reserve At Lake Butler Sound
Reserve At Lake Butler Sound 4
Reserve At Waterford Pointe Ph
Sanctuarylkswindermere
Sawyer Shores Sub
Sawyer Sound
Silver Woods Ph 03
Silver Woods Ph 05
Stillwater Xing Prcl Sc13 Ph 1
Summerport Beach
Summerport Ph 03
Summerport Trail Ph 2
Tildens Grove
Tildens Grove Ph 01 4765
Tildens Grove Ph 1
Tuscany Ridge 50 141
Waterstone
Wauseon Ridge
Westover Reserve
Westside Village
Whitney Islesbelmere Ph 02
Willows At Lake Rhea Ph 01
Willows At Lake Rhea Ph 03
Windermere
Windermere Downs
Windermere Isle
Windermere Isle Ph 2
Windermere Lndgs Ph 02
Windermere Lndgs Ph 2
Windermere Town
Windermere Town Rep
Windermere Trails
Windermere Trails Ph 3b
Windermere Trails Phase 1b
Windermere Trls Ph 1c
Windermere Trls Ph 3b
Windermere Trls Ph 4b
Windermere Trls Ph 5a
Windermere Trls Ph 5b
Windsor Hill
Windstone
Contact Info

- Eddie Otton, ABR,Broker,CIPS,GRI,PSA,REALTOR ®,e-PRO
- Mobile: 407.427.0880
- eddie@otton.us



