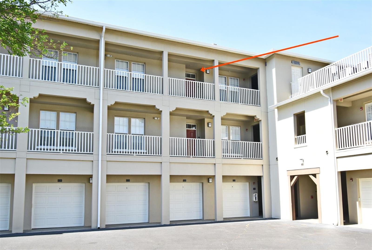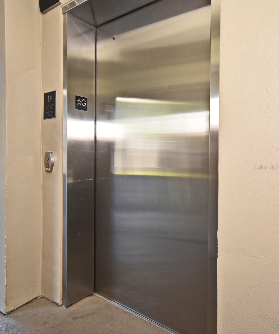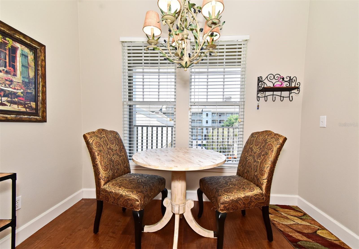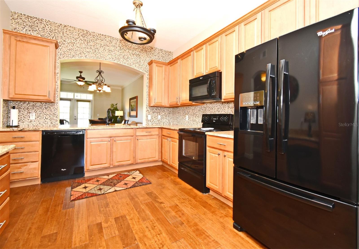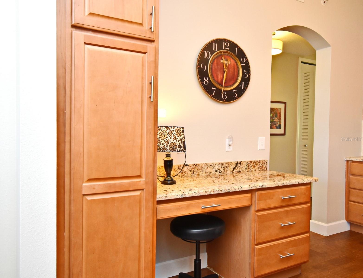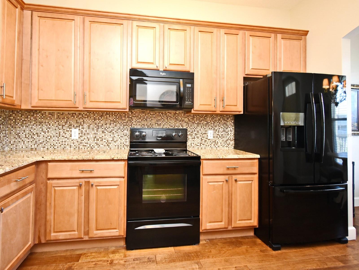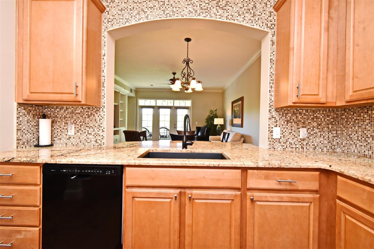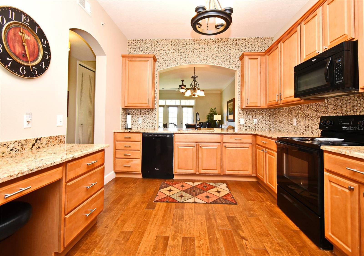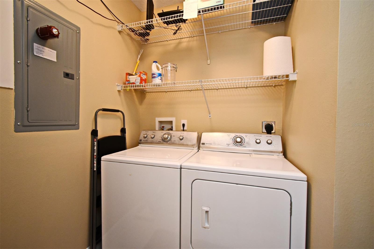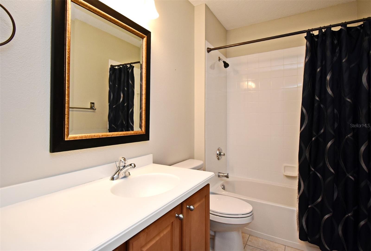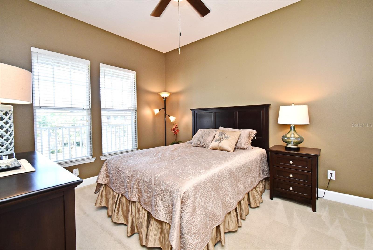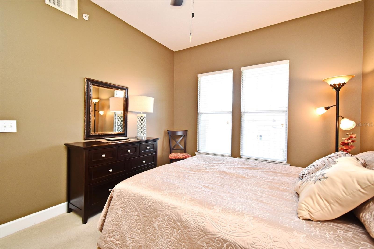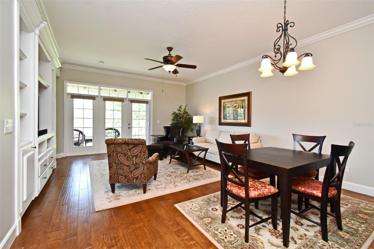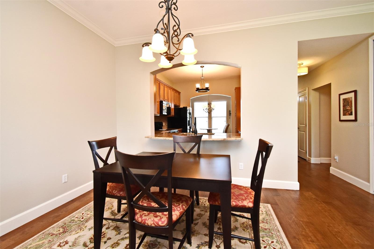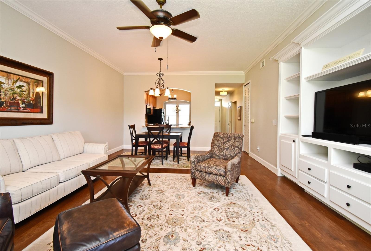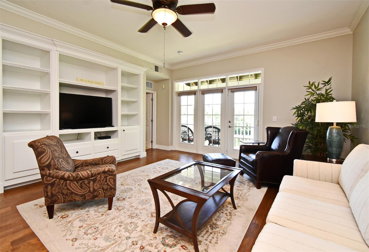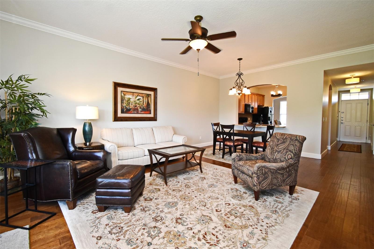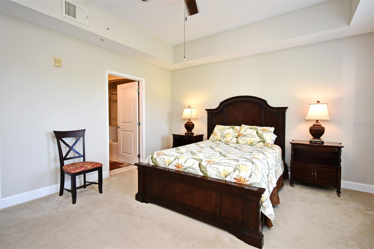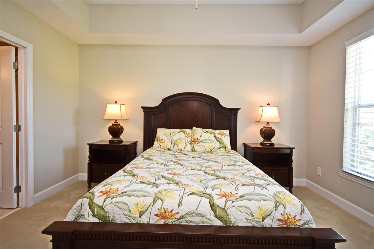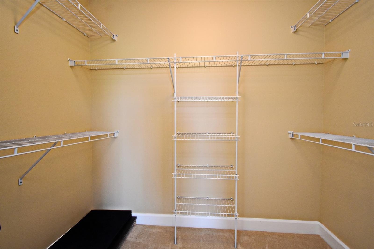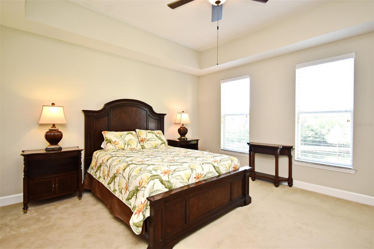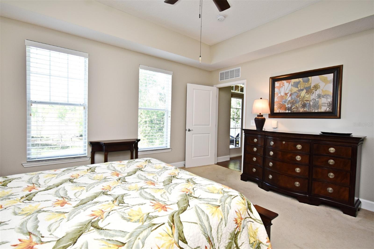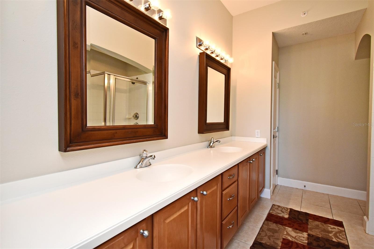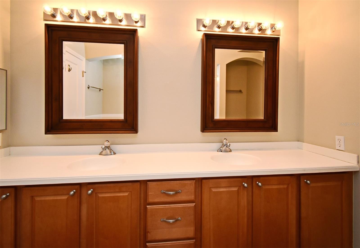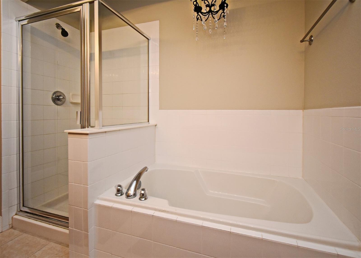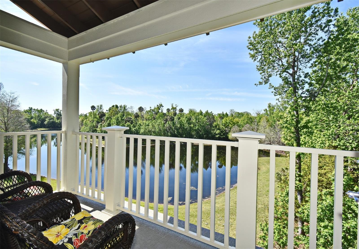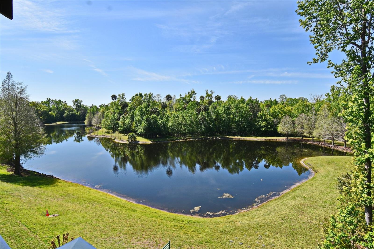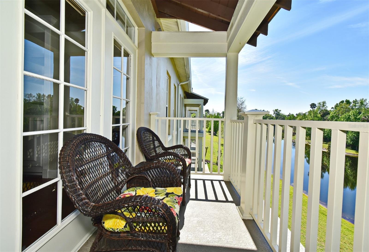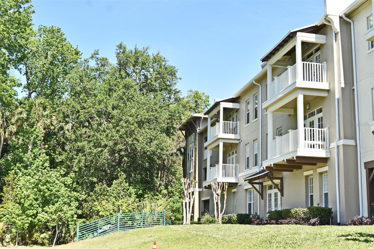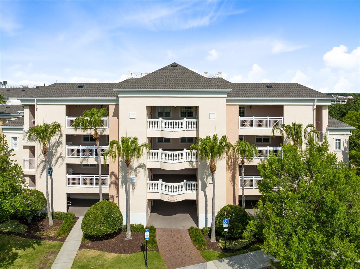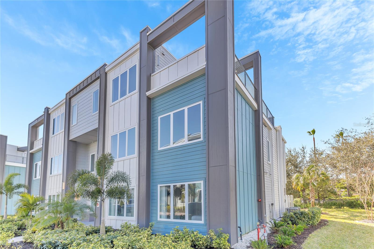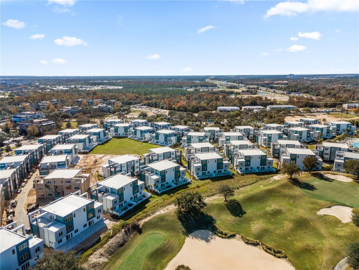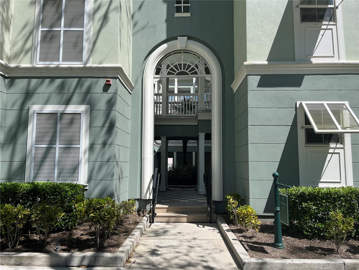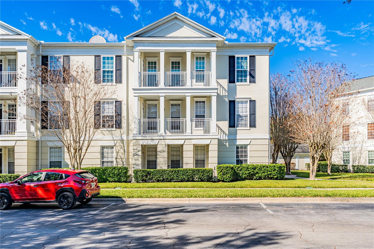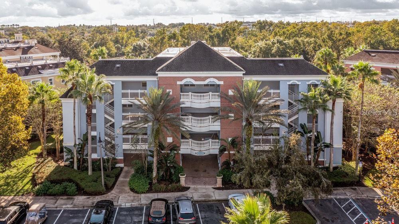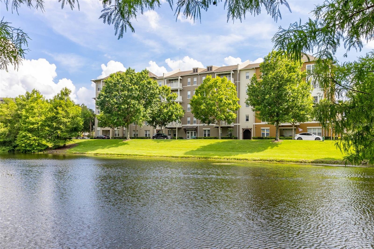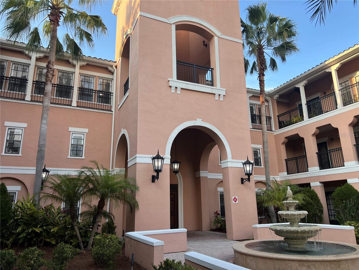1230 Wright Circle 5309, CELEBRATION, FL 34747
Property Photos
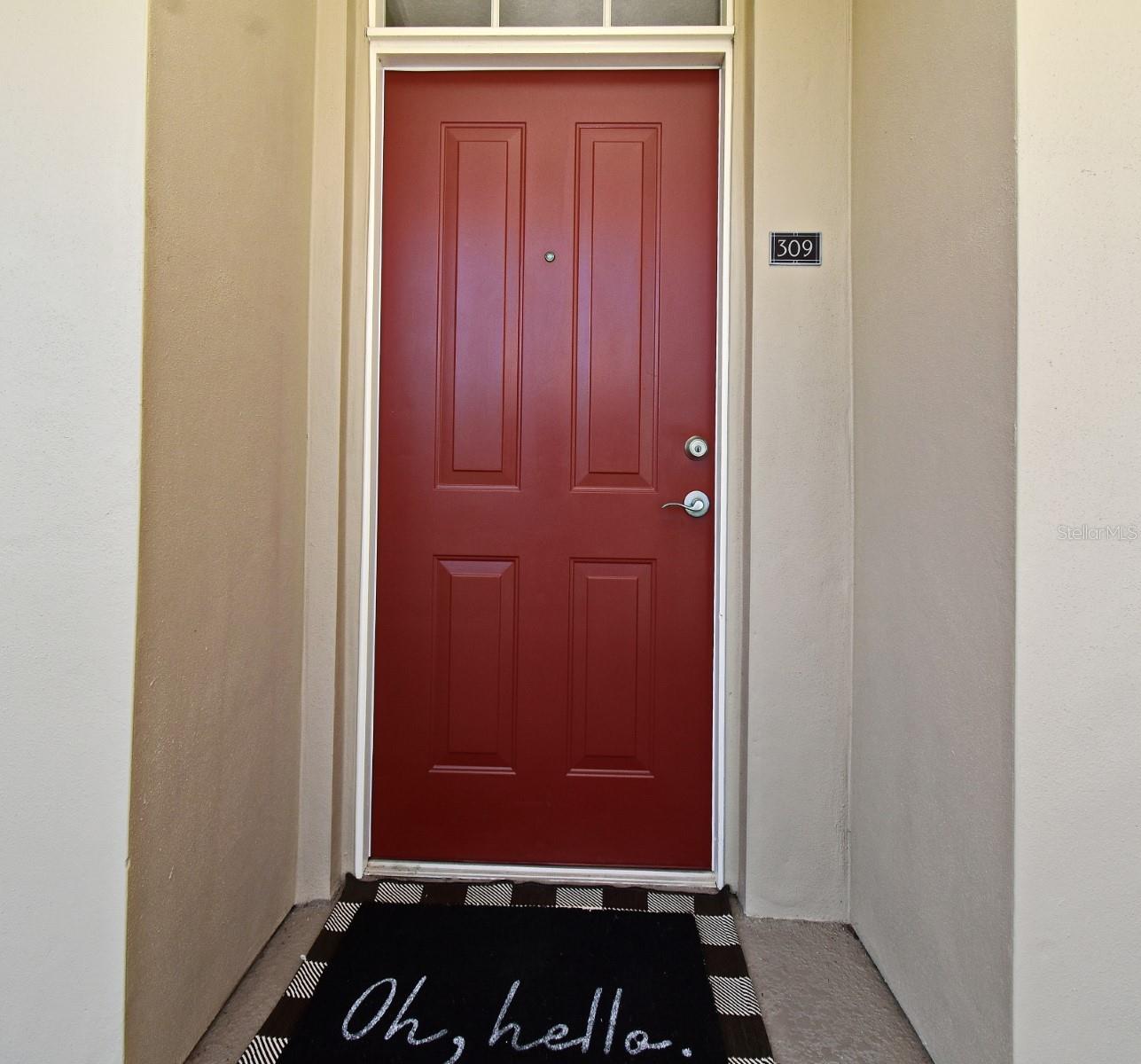
Would you like to sell your home before you purchase this one?
Priced at Only: $415,000
For more Information Call:
Address: 1230 Wright Circle 5309, CELEBRATION, FL 34747
Property Location and Similar Properties






- MLS#: S5123252 ( Residential )
- Street Address: 1230 Wright Circle 5309
- Viewed: 4
- Price: $415,000
- Price sqft: $309
- Waterfront: Yes
- Wateraccess: Yes
- Waterfront Type: Pond
- Year Built: 2005
- Bldg sqft: 1345
- Bedrooms: 2
- Total Baths: 2
- Full Baths: 2
- Garage / Parking Spaces: 1
- Days On Market: 5
- Additional Information
- Geolocation: 28.3001 / -81.5579
- County: OSCEOLA
- City: CELEBRATION
- Zipcode: 34747
- Subdivision: Artisan Club A Condo Ph 1
- Building: Artisan Club A Condo Ph 1
- Elementary School: Celebration K 8
- Middle School: Celebration K 8
- High School: Celebration High
- Provided by: IMAGINATION REALTY, INC
- Contact: Amita Shah
- 321-939-1300

- DMCA Notice
Description
Top floor fully furnished 2 bedroom, 2 bath "carlsen b" floor plan with water & conservation views in building 5 which has already had its construction completed. Eat in kitchen, built in desk, granite countertops, dark appliances, custom lighting, 42" cabinets and breakfast counter or pass through to living/dining room. Hardwood floors throughout main areas, carpeting in both bedrooms. Large family/dining room with built in wall unit and tv, adjustable shades to your private balcony with views of the conservation area and water. Large primary bedroom with a tray ceiling plus an extra large walk in closet. En suite primary bathroom has a soaking tub and separate shower plus dual sinks. Guest bedroom & bathroom. Bedrooms and family room have ceiling fans with light kit and updated mirrors and light fixtures in all rooms. Laundry room with washer/dryer plus storage space. The unit has a 1 car detached garage (g17) plus a separate storage room (s8 cage b). Enjoy the artisan club amenities that include a resort style pool & spa, fitness center, billiard room, restaurant/bar, banquet room plus resident events. Celebration has over 26 miles of walking/biking trails throughout the community.
Description
Top floor fully furnished 2 bedroom, 2 bath "carlsen b" floor plan with water & conservation views in building 5 which has already had its construction completed. Eat in kitchen, built in desk, granite countertops, dark appliances, custom lighting, 42" cabinets and breakfast counter or pass through to living/dining room. Hardwood floors throughout main areas, carpeting in both bedrooms. Large family/dining room with built in wall unit and tv, adjustable shades to your private balcony with views of the conservation area and water. Large primary bedroom with a tray ceiling plus an extra large walk in closet. En suite primary bathroom has a soaking tub and separate shower plus dual sinks. Guest bedroom & bathroom. Bedrooms and family room have ceiling fans with light kit and updated mirrors and light fixtures in all rooms. Laundry room with washer/dryer plus storage space. The unit has a 1 car detached garage (g17) plus a separate storage room (s8 cage b). Enjoy the artisan club amenities that include a resort style pool & spa, fitness center, billiard room, restaurant/bar, banquet room plus resident events. Celebration has over 26 miles of walking/biking trails throughout the community.
Payment Calculator
- Principal & Interest -
- Property Tax $
- Home Insurance $
- HOA Fees $
- Monthly -
Features
Building and Construction
- Builder Model: Carlsen B
- Builder Name: St Joe
- Covered Spaces: 0.00
- Exterior Features: Balcony
- Flooring: Carpet, Ceramic Tile, Wood
- Living Area: 1345.00
- Roof: Shingle
Land Information
- Lot Features: Conservation Area, In County
School Information
- High School: Celebration High
- Middle School: Celebration K-8
- School Elementary: Celebration K-8
Garage and Parking
- Garage Spaces: 1.00
- Open Parking Spaces: 0.00
- Parking Features: Garage Door Opener, On Street
Eco-Communities
- Water Source: Public
Utilities
- Carport Spaces: 0.00
- Cooling: Central Air
- Heating: Central
- Pets Allowed: Yes
- Sewer: Public Sewer
- Utilities: Cable Available, Public, Street Lights, Underground Utilities
Amenities
- Association Amenities: Elevator(s), Fitness Center
Finance and Tax Information
- Home Owners Association Fee Includes: Escrow Reserves Fund, Insurance, Maintenance Structure, Maintenance Grounds, Maintenance, Sewer, Trash, Water
- Home Owners Association Fee: 325.52
- Insurance Expense: 0.00
- Net Operating Income: 0.00
- Other Expense: 0.00
- Tax Year: 2024
Other Features
- Appliances: Dishwasher, Disposal, Dryer, Electric Water Heater, Ice Maker, Microwave, Range, Refrigerator, Washer
- Association Name: Artisan Condo/Denise Anderson
- Association Phone: 407-566-4752
- Country: US
- Furnished: Furnished
- Interior Features: Ceiling Fans(s), Eat-in Kitchen, Living Room/Dining Room Combo, Walk-In Closet(s)
- Legal Description: ARTISAN CLUB A CONDO PH 1 CB 7 PGS 168-176 OR 2859/2216 BLDG 5 UNIT 309
- Levels: One
- Area Major: 34747 - Kissimmee/Celebration
- Model: Carlsen
- Occupant Type: Owner
- Parcel Number: 19-25-28-2529-0005-3090
- Unit Number: 5309
- View: Water
- Zoning Code: RES
Similar Properties
Nearby Subdivisions
Artisan Club A Condo Ph 1
Artisan Club Condo
Artisan Club Condo Ph 2
Artisan Club Condo Ph 6
Carlyle Residences At Celebrat
Condo At Georgetown Lake, A Co
Georgetown At Celebration
Georgetown At Celebration Cond
Mirasol At Celebr A Condo
Mirasol At Celebration
Mirasol At Celebration A Condo
Mirasol At Celebration Condo
Not On List
Spring Park Terrace Ph 08
Terraces At Celebration Ph 1
Terraces At Celebration Ph 3
Terraces At East Village Condo
Town Center Condo
Town Center Condominiums
Town Center Condos
Town Ctr Condo
Water Street Condo Ph 10
Water Street Condo Ph 2
Water Street Condo Ph 6
Water Street Condo Ph 9
Contact Info
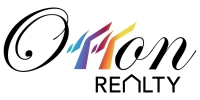
- Eddie Otton, ABR,Broker,CIPS,GRI,PSA,REALTOR ®,e-PRO
- Mobile: 407.427.0880
- eddie@otton.us



