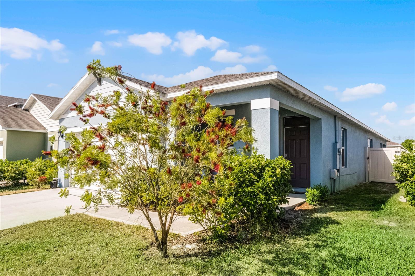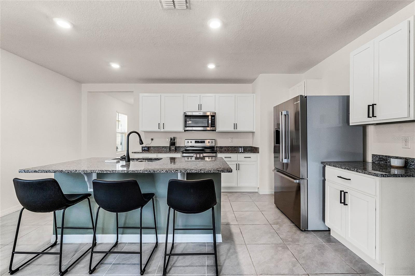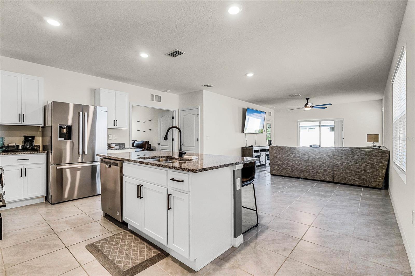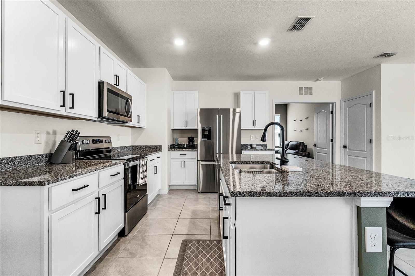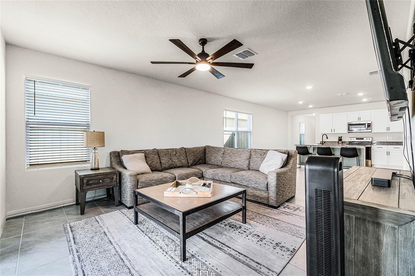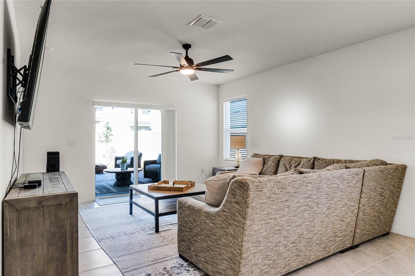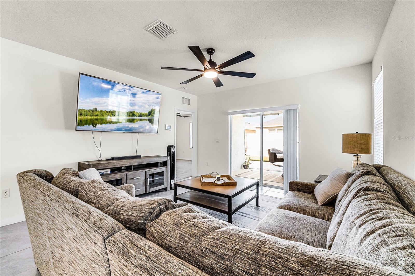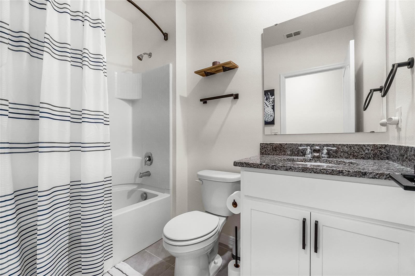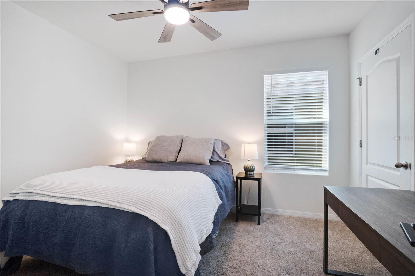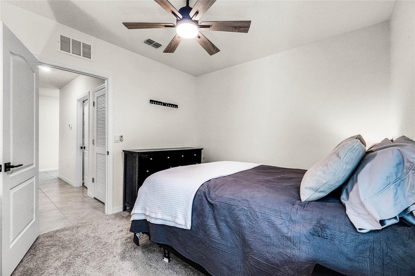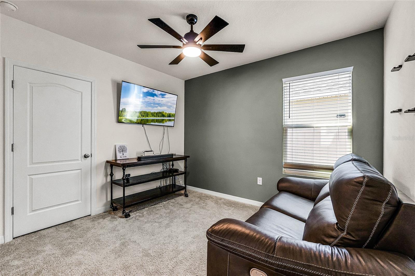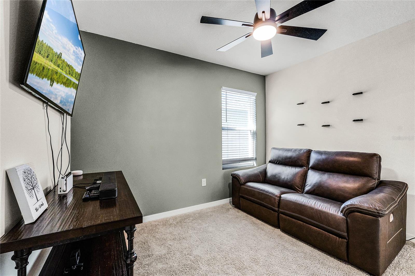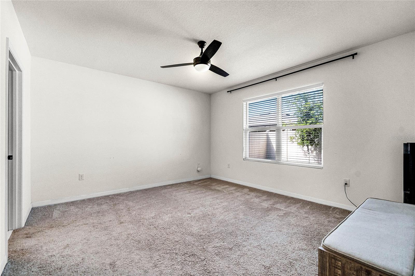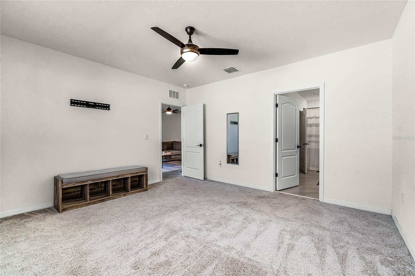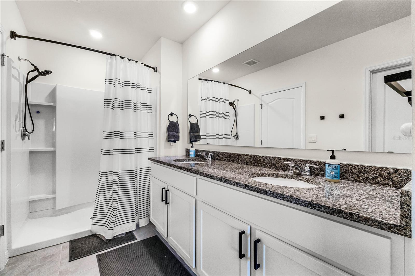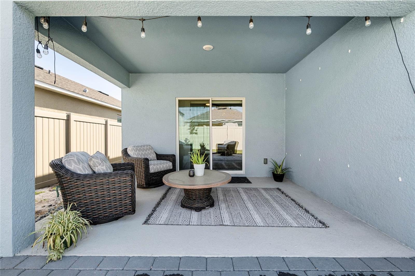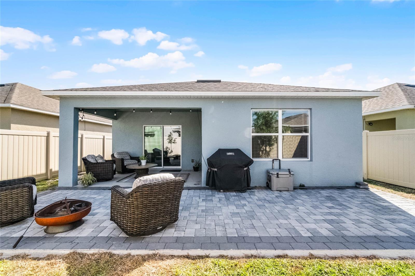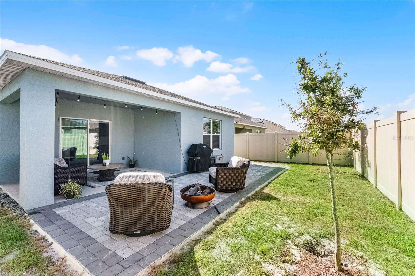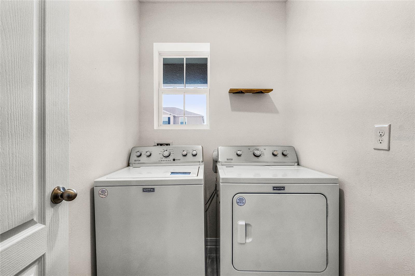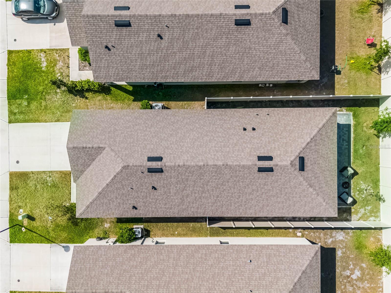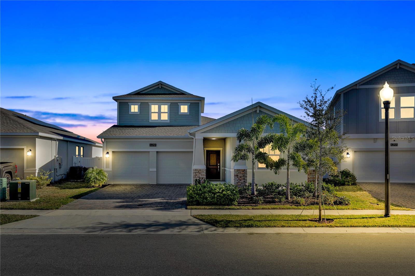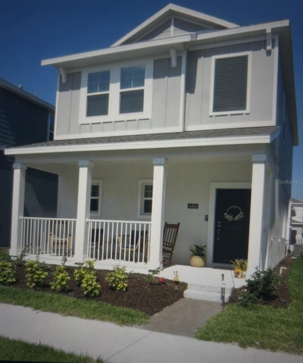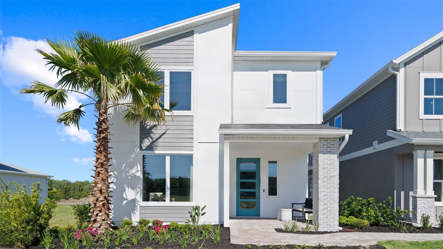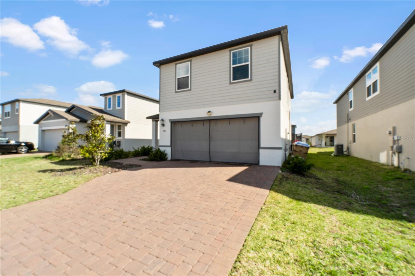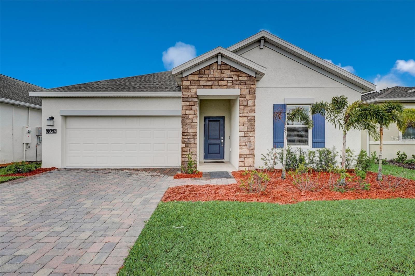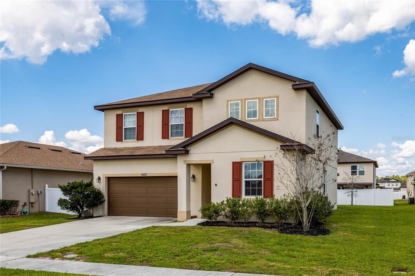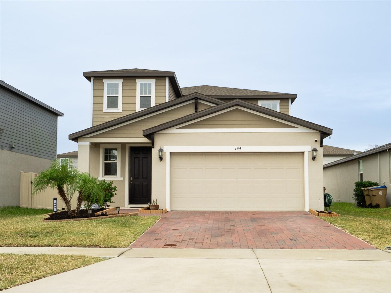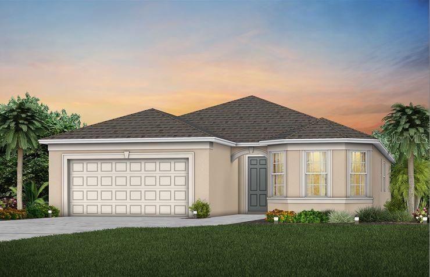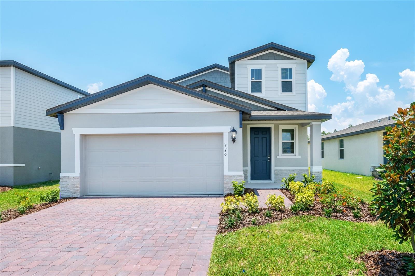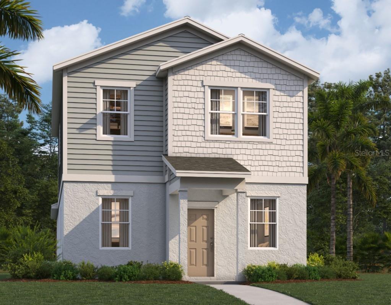2317 Tay Wes Drive, ST CLOUD, FL 34771
Property Photos
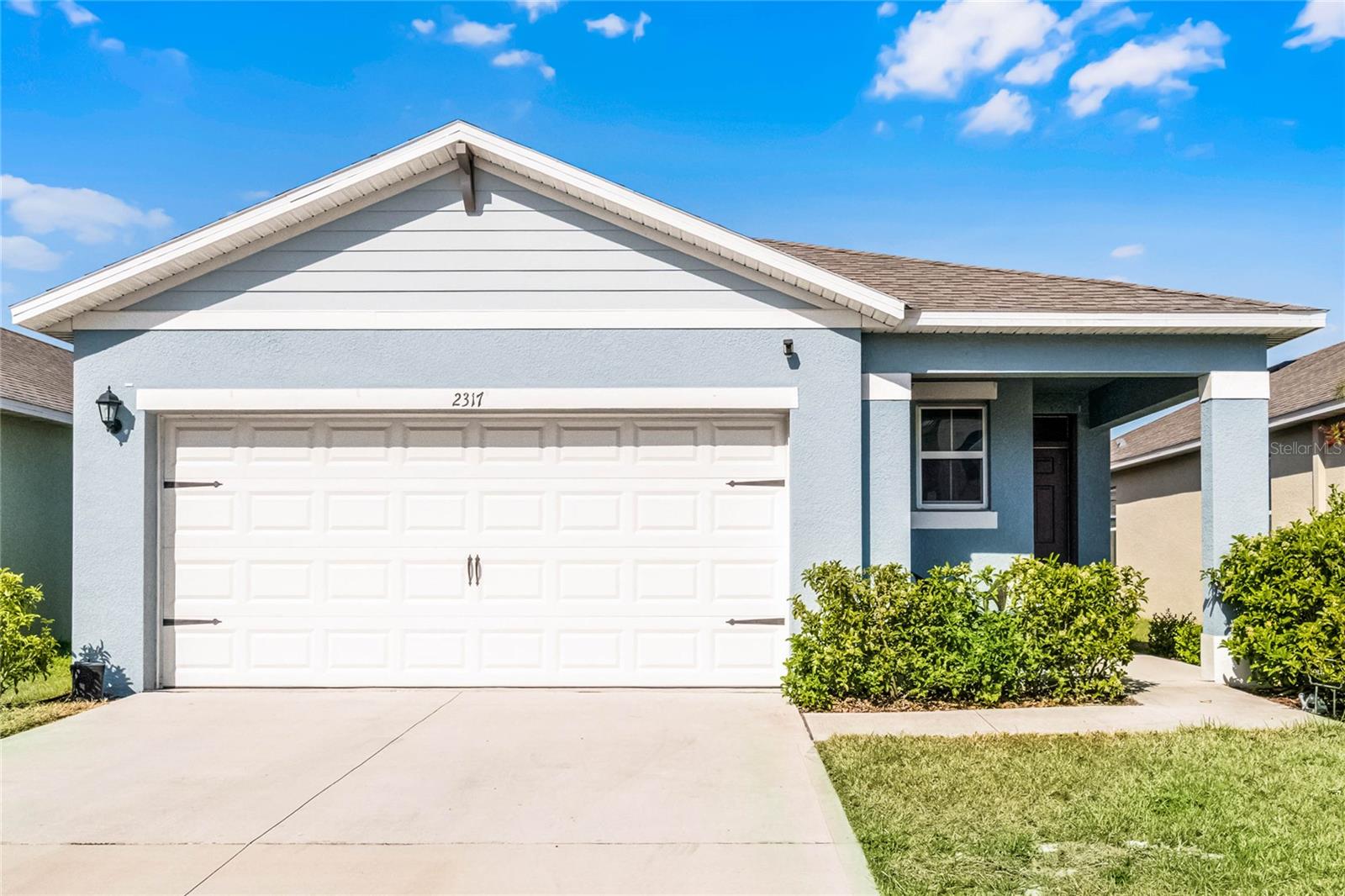
Would you like to sell your home before you purchase this one?
Priced at Only: $399,999
For more Information Call:
Address: 2317 Tay Wes Drive, ST CLOUD, FL 34771
Property Location and Similar Properties






- MLS#: S5123435 ( Residential )
- Street Address: 2317 Tay Wes Drive
- Viewed: 8
- Price: $399,999
- Price sqft: $178
- Waterfront: No
- Year Built: 2022
- Bldg sqft: 2246
- Bedrooms: 3
- Total Baths: 2
- Full Baths: 2
- Garage / Parking Spaces: 2
- Days On Market: 15
- Additional Information
- Geolocation: 28.2422 / -81.2388
- County: OSCEOLA
- City: ST CLOUD
- Zipcode: 34771
- Subdivision: Thompson Grove
- Elementary School: Hickory Tree Elem
- Middle School: Harmony Middle
- High School: Harmony High
- Provided by: LA ROSA REALTY LLC
- Contact: Jessica Gardner
- 321-939-3748

- DMCA Notice
Description
Check out this Better than New JEMISON floor plan! This home offers an open concept with a spacious Living, Kitchen, and Dining area thats perfect for both everyday living and entertaining. This kitchen boasts fabulous features like a spacious island and gorgeous granite countertops, making it perfect for hosting guests or preparing meals with ease. The sleek, stainless steel appliances, including the
large refrigerator, range, microwave, and dishwasher, add both style and functionality to the space.
This 3 bedroom, 2 bathroom home features tile flooring in all wet areas and plush carpet in the bedrooms for added comfort. One of the rooms is perfect for use as an office, complete with double doors for a touch of elegance. Additionally, with blinds in all the bedrooms and on the sliding back door, you can enjoy privacy while maintaining a sleek and clean aesthetic throughout the home.
Step outside to the covered back porch and fenced in yard, a perfect retreat for relaxation or entertaining. Whether youre hosting a BBQ, lounging with a book, or simply enjoying the outdoors in peace, this private outdoor space provides a great way to unwind. Its definitely a wonderful feature to have!
Description
Check out this Better than New JEMISON floor plan! This home offers an open concept with a spacious Living, Kitchen, and Dining area thats perfect for both everyday living and entertaining. This kitchen boasts fabulous features like a spacious island and gorgeous granite countertops, making it perfect for hosting guests or preparing meals with ease. The sleek, stainless steel appliances, including the
large refrigerator, range, microwave, and dishwasher, add both style and functionality to the space.
This 3 bedroom, 2 bathroom home features tile flooring in all wet areas and plush carpet in the bedrooms for added comfort. One of the rooms is perfect for use as an office, complete with double doors for a touch of elegance. Additionally, with blinds in all the bedrooms and on the sliding back door, you can enjoy privacy while maintaining a sleek and clean aesthetic throughout the home.
Step outside to the covered back porch and fenced in yard, a perfect retreat for relaxation or entertaining. Whether youre hosting a BBQ, lounging with a book, or simply enjoying the outdoors in peace, this private outdoor space provides a great way to unwind. Its definitely a wonderful feature to have!
Payment Calculator
- Principal & Interest -
- Property Tax $
- Home Insurance $
- HOA Fees $
- Monthly -
Features
Building and Construction
- Covered Spaces: 0.00
- Exterior Features: Sidewalk, Sliding Doors, Sprinkler Metered
- Fencing: Vinyl
- Flooring: Carpet, Tile
- Living Area: 1614.00
- Roof: Shingle
School Information
- High School: Harmony High
- Middle School: Harmony Middle
- School Elementary: Hickory Tree Elem
Garage and Parking
- Garage Spaces: 2.00
- Open Parking Spaces: 0.00
- Parking Features: Driveway, Garage Door Opener, On Street
Eco-Communities
- Water Source: Public
Utilities
- Carport Spaces: 0.00
- Cooling: Central Air
- Heating: Central
- Pets Allowed: Yes
- Sewer: Public Sewer
- Utilities: BB/HS Internet Available, Cable Available, Electricity Available, Underground Utilities, Water Available
Amenities
- Association Amenities: Playground
Finance and Tax Information
- Home Owners Association Fee: 93.01
- Insurance Expense: 0.00
- Net Operating Income: 0.00
- Other Expense: 0.00
- Tax Year: 2024
Other Features
- Appliances: Dishwasher, Disposal, Dryer, Microwave, Range, Range Hood, Refrigerator, Washer
- Association Name: ARTEMIS LIFESTYLES
- Association Phone: 407-705-2190
- Country: US
- Interior Features: Ceiling Fans(s), Eat-in Kitchen, Kitchen/Family Room Combo, Primary Bedroom Main Floor, Stone Counters, Walk-In Closet(s), Window Treatments
- Legal Description: THOMPSON GROVE PB 31 PGS 55-60 LOT 115
- Levels: One
- Area Major: 34771 - St Cloud (Magnolia Square)
- Occupant Type: Owner
- Parcel Number: 08-26-31-0812-0001-1150
- Possession: Close Of Escrow
- Zoning Code: RES
Similar Properties
Nearby Subdivisions
Amelia Groves
Amelia Groves Ph 1
Ashley Oaks
Ashley Oaks 2
Ashton Park Pb 13 Pg 157158 Lo
Avellino
Barrington
Bay Lake Ranch
Blackstone
Blackstone Pb 19 Pg 4851 Lot 7
Brack Ranch
Bridgewalk
Bridgewalk 40s
Bridgewalk Ph 1a
Center Lake On The Park
Country Meadow North
Crossings Ph 1
Del Webb Sunbridge
Del Webb Sunbridge Ph 1
Del Webb Sunbridge Ph 1c
Del Webb Sunbridge Ph 1d
Del Webb Sunbridge Ph 1e
Del Webb Sunbridge Ph 2a
East Lake Cove Ph 1
East Lake Cove Ph 2
East Lake Park Ph 35
Ellington Place
Estates Of Westerly
Gardens At Lancaster Park
Glenwood Ph 1
Glenwood Ph 2
Hanover Reserve Rep
Lake Hinden Cove
Lake Pointe
Lancaster Park East 70
Lancaster Park East Ph 2
Lancaster Park East Ph 3 4
Live Oak Lake Ph 2
Live Oak Lake Ph 3
Majestic Oaks
Majestic Oaks Sub
Mill Stream Estates
Millers Grove 1
New Eden On Lakes
New Eden On The Lakes
Nova Bay 2
Nova Bay Iv
Nova Grove
Pine Glen
Pine Glen 50s
Pine Glen Ph 4
Pine Grove Park Rep
Prairie Oaks
Preserve At Turtle Creek Ph 1
Preserve At Turtle Creek Ph 3
Preserve At Turtle Creek Ph 5
Preserveturtle Crk
Preserveturtle Crk Ph 1
Preston Cove Ph 1 2
Rummell Downs Rep 1
Runneymede Ranchlands
Runnymede North Half Town Of
Runnymede Oaks
Runnymede Ranchlands
Serenity Reserve
Silver Spgs
Silver Springs
Sola Vista
Split Oak Estates
Split Oak Estates Ph 2
Split Oak Reserve
St Cloud 2nd Town Of
Starline Estates
Summerly
Summerly Ph 2
Summerly Ph 3
Sunbrooke
Sunbrooke Ph 1
Sunbrooke Ph 2
Sunbrooke Ph 5
Suncrest
Sunset Groves Ph 2
Terra Vista
The Landings At Live Oak
The Waters At Center Lake Ranc
Thompson Grove
Trinity Place Ph 1
Twin Lakes Terrace
Underwood Estates
Weslyn Park
Weslyn Park In Sunbridge
Weslyn Park Ph 2
Wiregrass Ph 2
Contact Info

- Eddie Otton, ABR,Broker,CIPS,GRI,PSA,REALTOR ®,e-PRO
- Mobile: 407.427.0880
- eddie@otton.us



