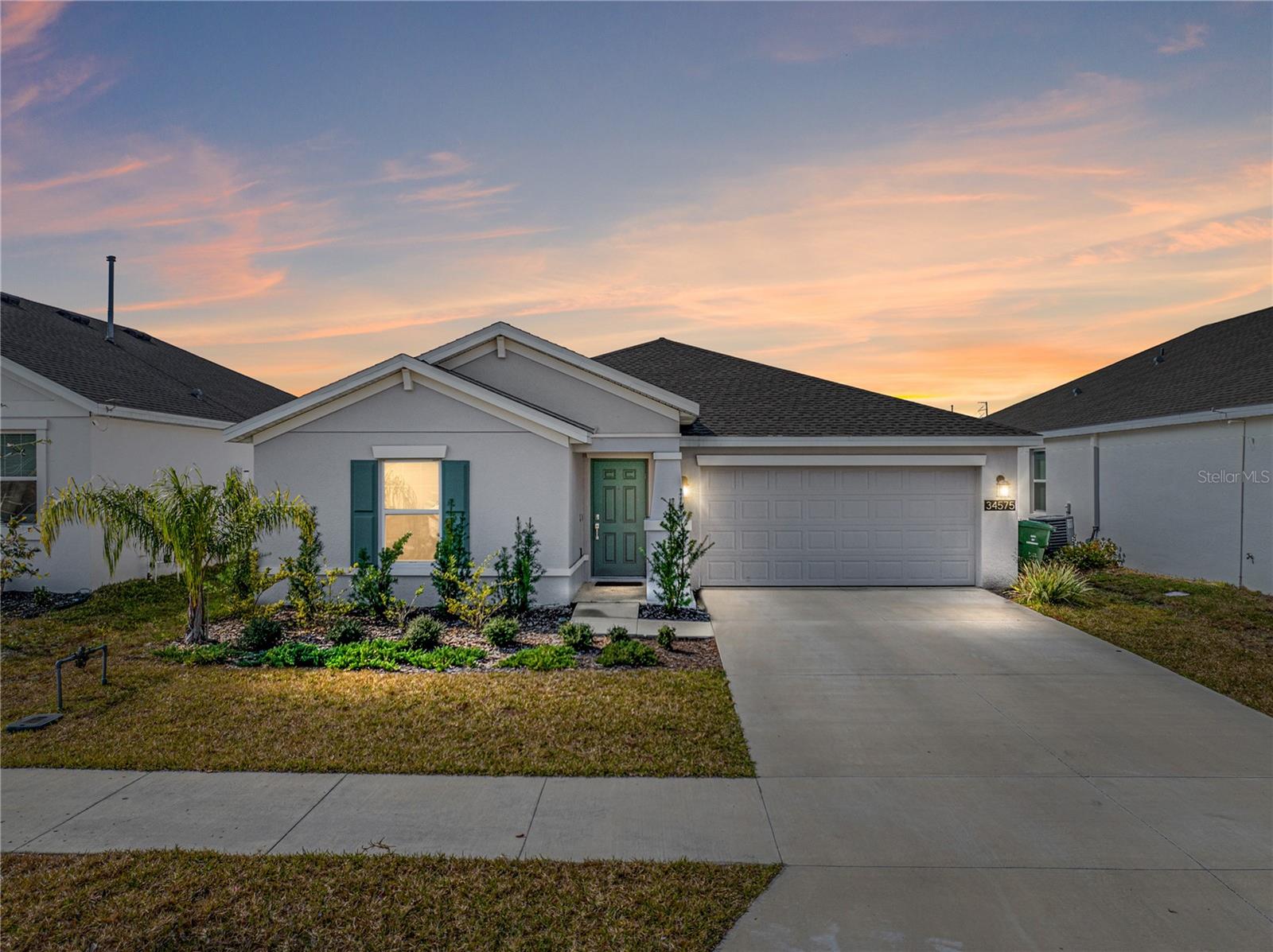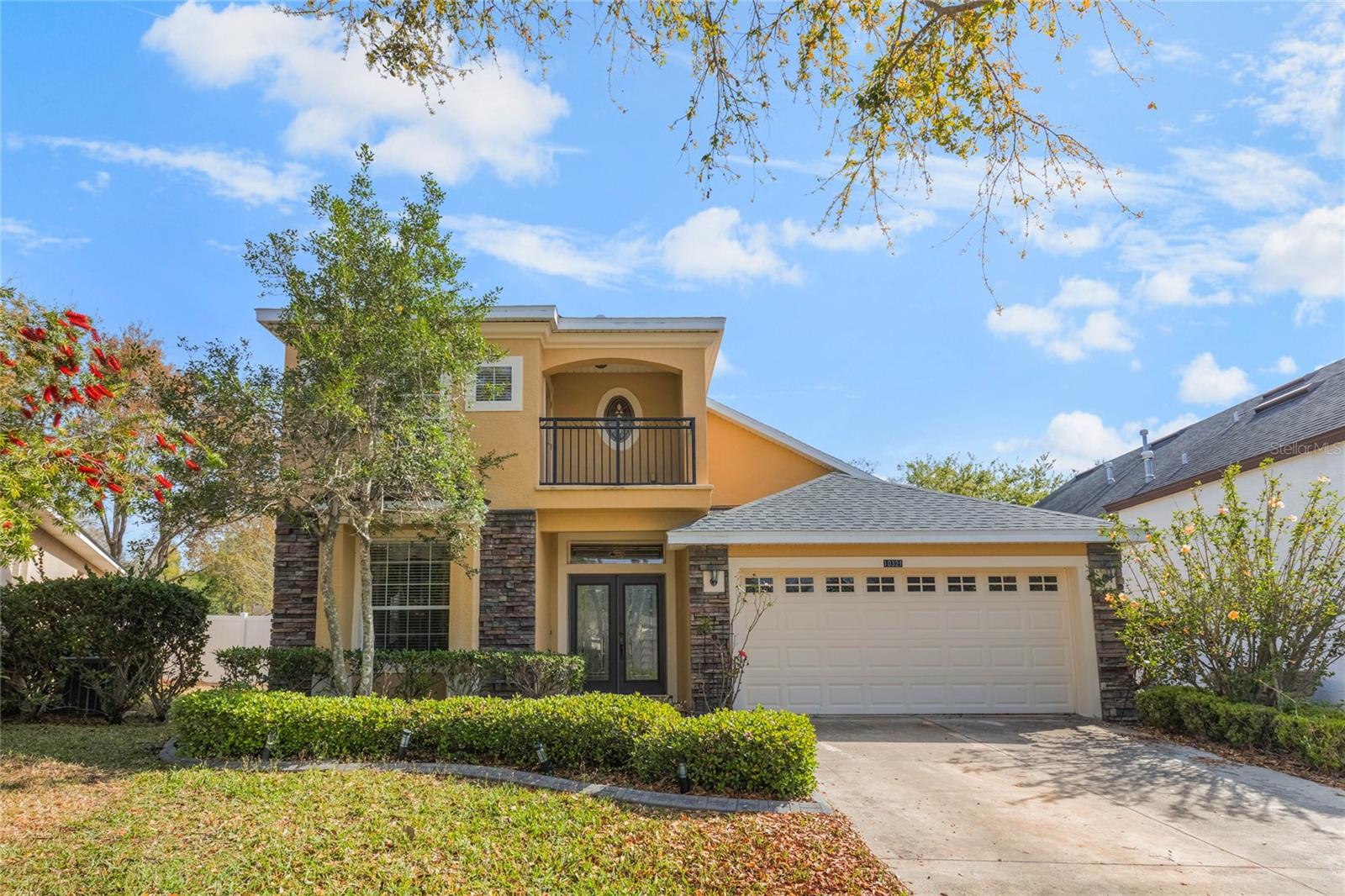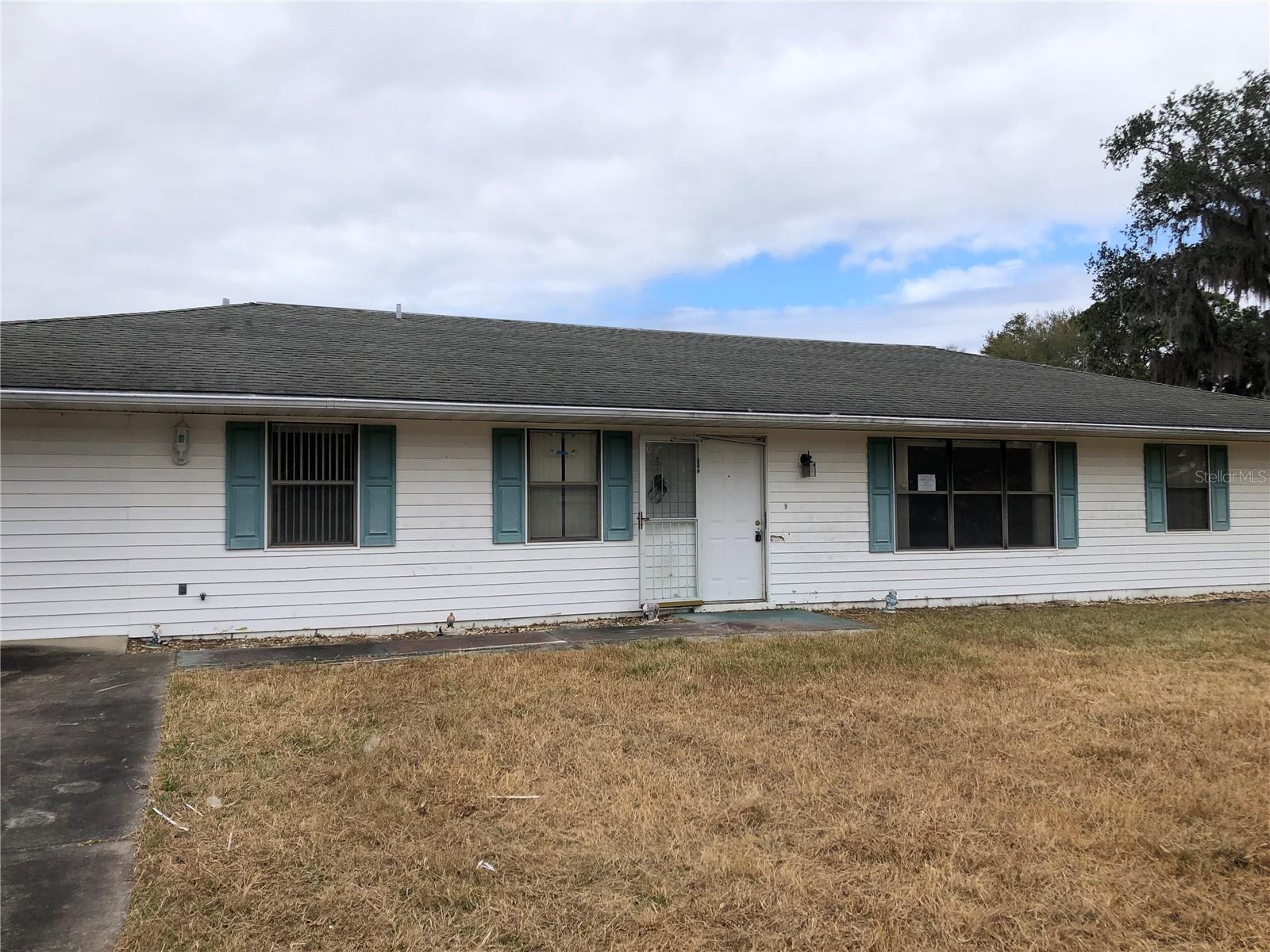34575 Shellback Street, LEESBURG, FL 34788
Property Photos

Would you like to sell your home before you purchase this one?
Priced at Only: $294,900
For more Information Call:
Address: 34575 Shellback Street, LEESBURG, FL 34788
Property Location and Similar Properties






- MLS#: L4950385 ( Residential )
- Street Address: 34575 Shellback Street
- Viewed: 64
- Price: $294,900
- Price sqft: $140
- Waterfront: No
- Year Built: 2022
- Bldg sqft: 2102
- Bedrooms: 3
- Total Baths: 2
- Full Baths: 2
- Garage / Parking Spaces: 2
- Days On Market: 56
- Additional Information
- Geolocation: 28.8574 / -81.7967
- County: LAKE
- City: LEESBURG
- Zipcode: 34788
- Subdivision: Liberty Preserve
- Elementary School: Treadway Elem
- Middle School: Oak Park Middle
- High School: Leesburg High
- Provided by: REMAX EXPERTS
- Contact: Lindsey Thibodeau
- 863-802-5262

- DMCA Notice
Description
One or more photo(s) has been virtually staged. This beautiful home offers 3 bedrooms and 2 bathrooms with an open floor plan designed for comfort and convenience. The heart of the home features a spacious kitchen island overlooking the family room, perfect for entertaining. The kitchen boasts ample cabinet space, sleek quartz countertops, and stainless steel appliances. The primary suite includes a fabulous walk in closet and an en suite bathroom for a private retreat. Carpeted bedrooms provide coziness, while tile flooring in common areas adds durability and style. The indoor laundry room is separate and spacious. Enjoy a spacious two car garage for additional storage and ample parking. The home is located in a welcoming community with sidewalks, a playground, and plenty of outdoor space to play and relax. Situated near HWY 44 and HWY 441, youll have quick access to shopping, restaurants, entertainment, and top rated schools. Plus, its close to UF Health Leesburg Hospital and Leesburg International Airport. Check out what this home has to offer today!
Description
One or more photo(s) has been virtually staged. This beautiful home offers 3 bedrooms and 2 bathrooms with an open floor plan designed for comfort and convenience. The heart of the home features a spacious kitchen island overlooking the family room, perfect for entertaining. The kitchen boasts ample cabinet space, sleek quartz countertops, and stainless steel appliances. The primary suite includes a fabulous walk in closet and an en suite bathroom for a private retreat. Carpeted bedrooms provide coziness, while tile flooring in common areas adds durability and style. The indoor laundry room is separate and spacious. Enjoy a spacious two car garage for additional storage and ample parking. The home is located in a welcoming community with sidewalks, a playground, and plenty of outdoor space to play and relax. Situated near HWY 44 and HWY 441, youll have quick access to shopping, restaurants, entertainment, and top rated schools. Plus, its close to UF Health Leesburg Hospital and Leesburg International Airport. Check out what this home has to offer today!
Payment Calculator
- Principal & Interest -
- Property Tax $
- Home Insurance $
- HOA Fees $
- Monthly -
Features
Building and Construction
- Builder Model: Dover
- Builder Name: Lennar Homes
- Covered Spaces: 0.00
- Exterior Features: Irrigation System, Sliding Doors
- Flooring: Carpet, Ceramic Tile
- Living Area: 1540.00
- Roof: Shingle
Property Information
- Property Condition: Completed
Land Information
- Lot Features: Paved, Private
School Information
- High School: Leesburg High
- Middle School: Oak Park Middle
- School Elementary: Treadway Elem
Garage and Parking
- Garage Spaces: 2.00
- Open Parking Spaces: 0.00
- Parking Features: Driveway, Garage Door Opener
Eco-Communities
- Pool Features: Other
- Water Source: Public
Utilities
- Carport Spaces: 0.00
- Cooling: Central Air
- Heating: Central, Electric, Solar
- Pets Allowed: Yes
- Sewer: Public Sewer
- Utilities: Cable Available, Cable Connected, Electricity Available, Electricity Connected, Fiber Optics, Public, Street Lights, Underground Utilities
Amenities
- Association Amenities: Park
Finance and Tax Information
- Home Owners Association Fee Includes: Escrow Reserves Fund, Private Road
- Home Owners Association Fee: 95.00
- Insurance Expense: 0.00
- Net Operating Income: 0.00
- Other Expense: 0.00
- Tax Year: 2024
Other Features
- Appliances: Dishwasher, Disposal, Freezer, Microwave, Range, Refrigerator
- Association Name: Artemis Lifestyles/Everett Mitchell
- Association Phone: 407-705-2190
- Country: US
- Furnished: Unfurnished
- Interior Features: In Wall Pest System, Kitchen/Family Room Combo, Open Floorplan, Primary Bedroom Main Floor, Solid Surface Counters, Solid Wood Cabinets, Thermostat, Walk-In Closet(s)
- Legal Description: LIBERTY PRESERVE PB 74 PG 58-61 LOT 121
- Levels: One
- Area Major: 34788 - Leesburg / Haines Creek
- Occupant Type: Vacant
- Parcel Number: 10-19-25-0200-000-12100
- Views: 64
Similar Properties
Nearby Subdivisions
0003
Bassville Park
Bentwood Sub
Chelsea Park Ii Sub
Country Club View
Country Club View Sub
Eagles Point Sub
Emerald Pond Sub
Golfview
Green Tree Sub
Greenview Sub
Haines Lake Estates
Harbor Shores
Hilltop Sub
Kings Peninsula
Leesburg
Liberty Preserve
Lisbon
Magda Estates
Magda Estates Sub
Meadow Rdggrand Island
Meadow Ridge Of Grand Island
None
Pine Harbour
Scottish Highlands
Scottish Highlands Condo Ph A
Scottish Highlands Condo Ph F
Scottish Highlands Condo Ph J
Scottish Highlands Condo Ph K
Scottish Highlands Condo Ph L
Scottish Highlands Condo Ph M
Scottish Hlnds Condo
Shademoor Acres First Add
Shangrila
Silver Lake Estates
Silver Lake Forest
Silver Lake Forest Sub
Silver Lake Hill Sub
Silver Lake Meadows Sub
Silver Lake Pointe
Silverwood Sub
Stonegate At Silver Lake Sub
Summer Wind On Lake Harris Con
Sunny Dell Park
Sunny Dell Park First Add
Treasure Island Shores
Trinity Trail Sub
Western Pines Ph 02
Western Shores
Contact Info

- Eddie Otton, ABR,Broker,CIPS,GRI,PSA,REALTOR ®,e-PRO
- Mobile: 407.427.0880
- eddie@otton.us





























