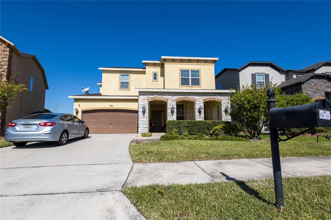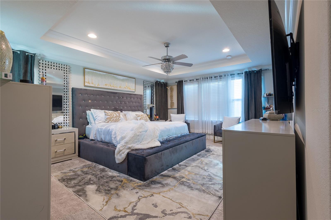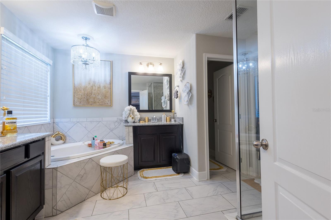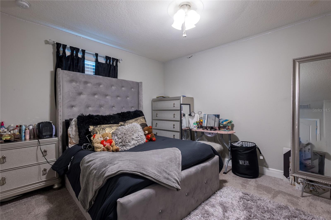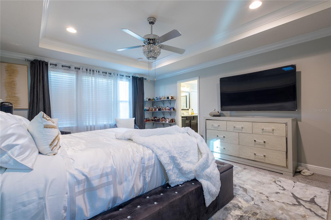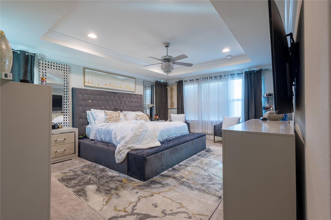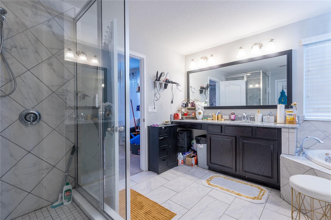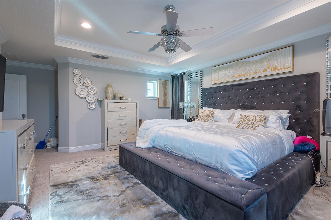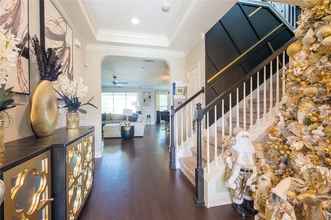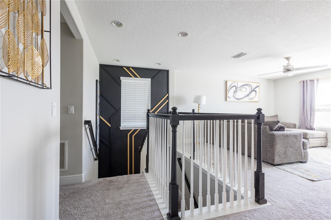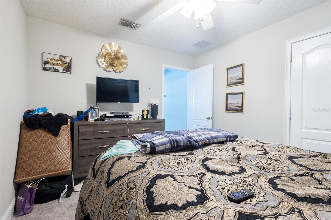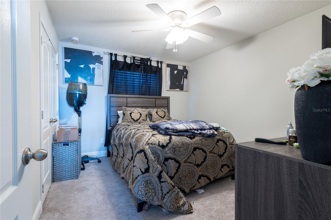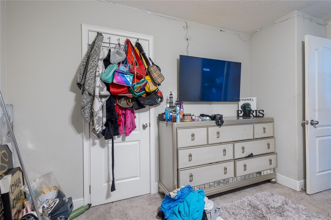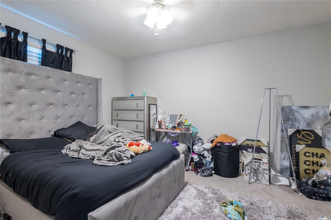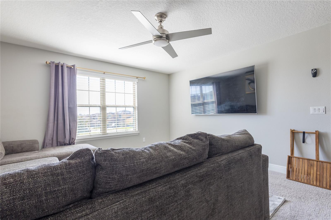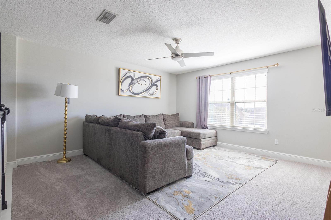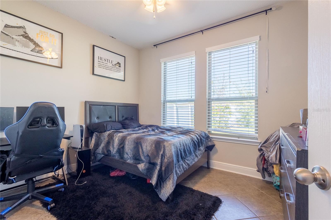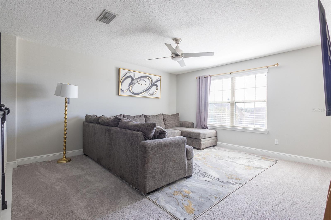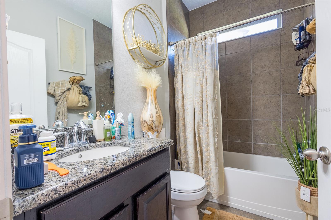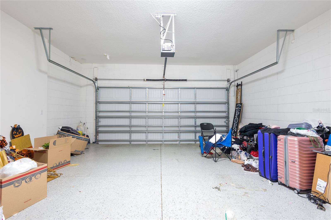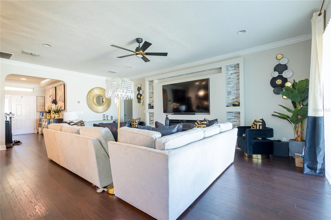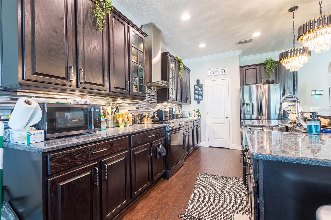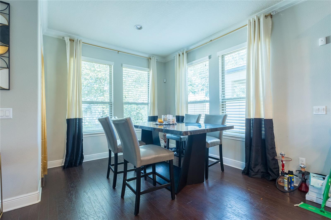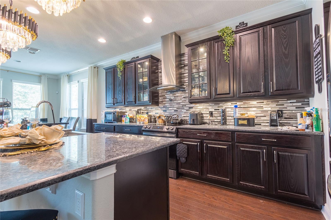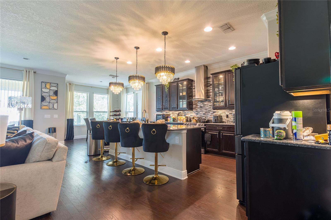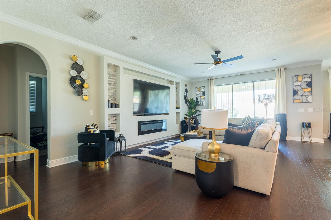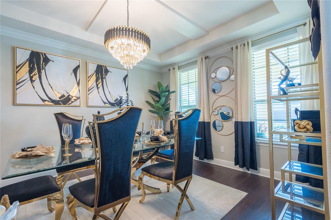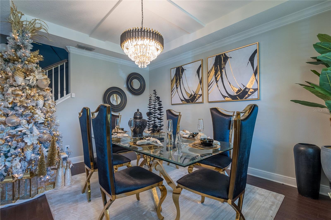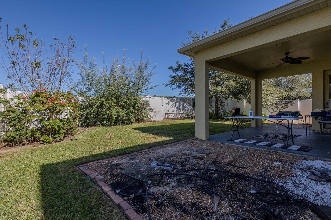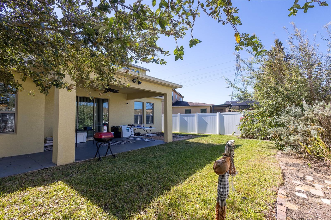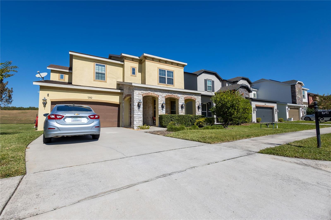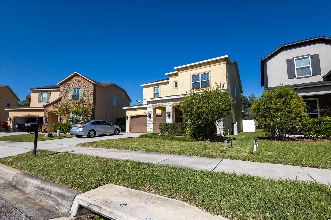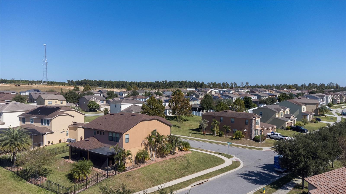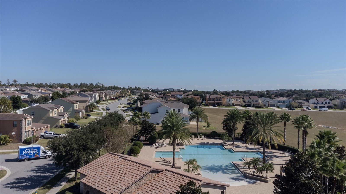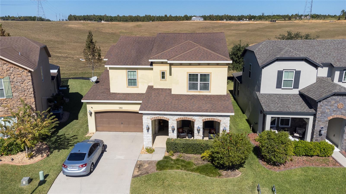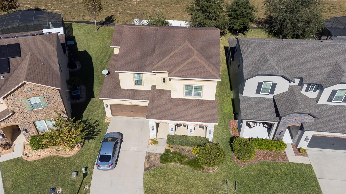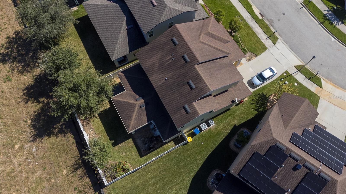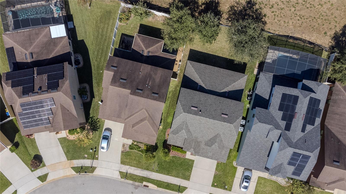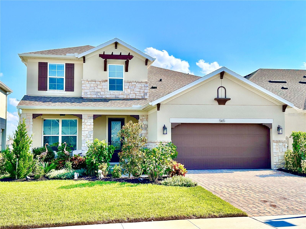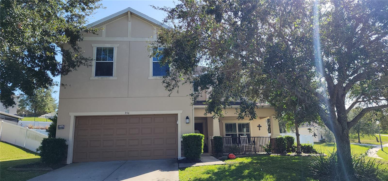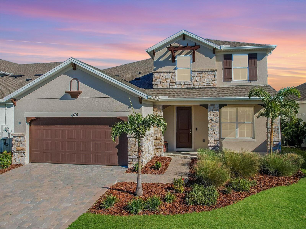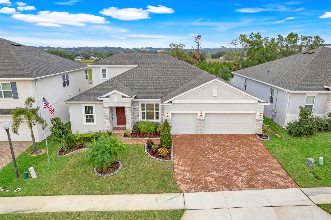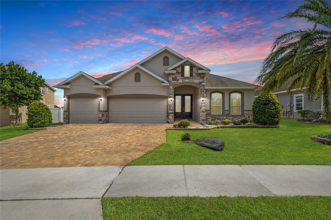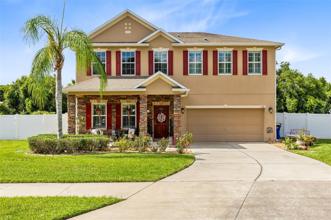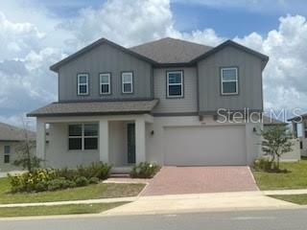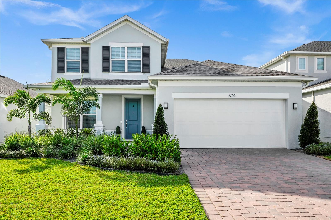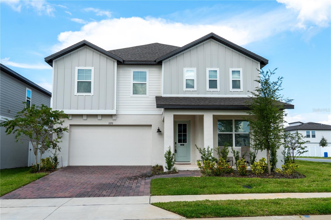1282 Woods Landing Drive, MINNEOLA, FL 34715
Property Photos
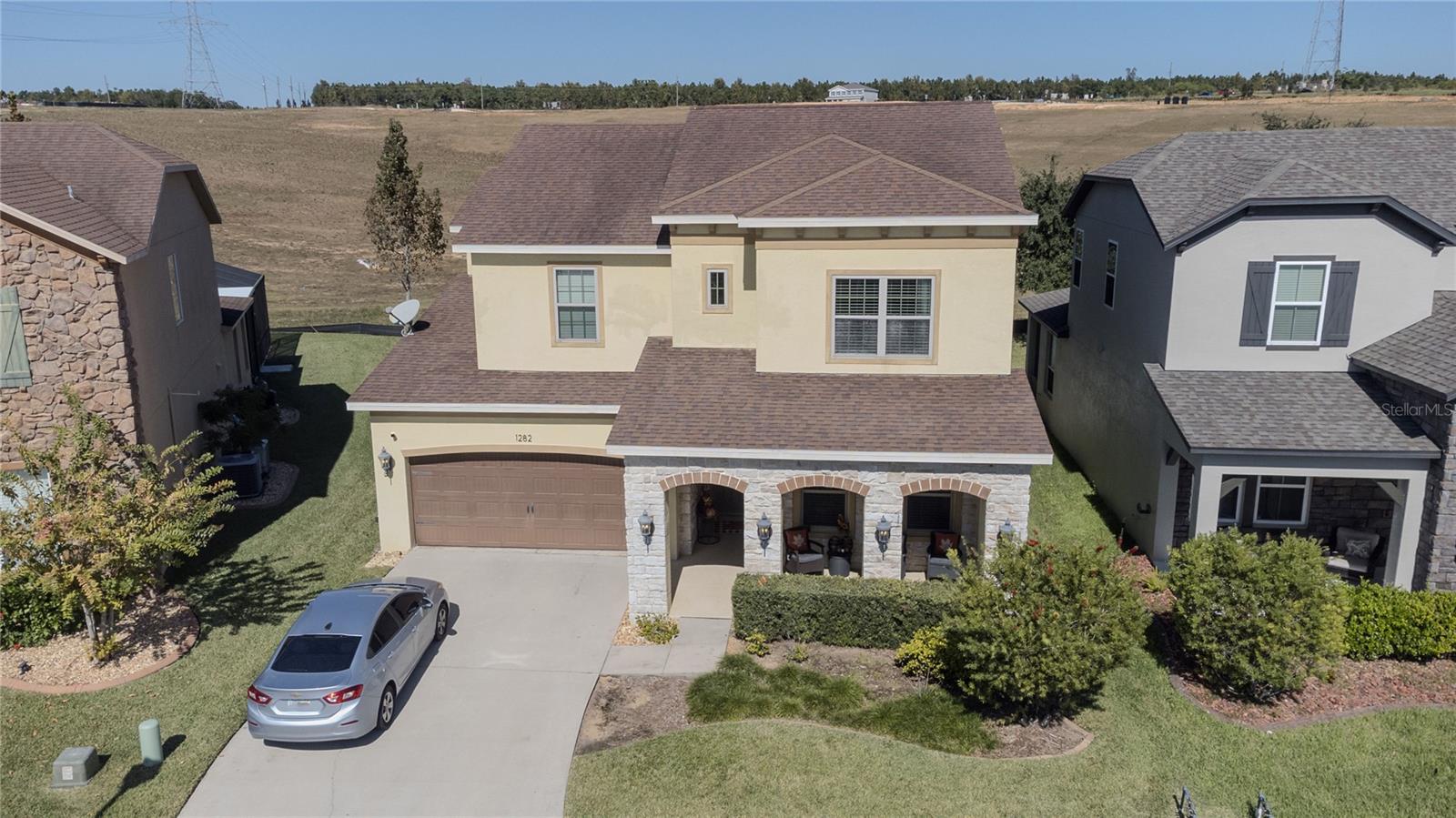
Would you like to sell your home before you purchase this one?
Priced at Only: $618,000
For more Information Call:
Address: 1282 Woods Landing Drive, MINNEOLA, FL 34715
Property Location and Similar Properties
- MLS#: O6170525 ( Residential )
- Street Address: 1282 Woods Landing Drive
- Viewed: 9
- Price: $618,000
- Price sqft: $164
- Waterfront: No
- Year Built: 2015
- Bldg sqft: 3769
- Bedrooms: 4
- Total Baths: 3
- Full Baths: 3
- Garage / Parking Spaces: 2
- Days On Market: 355
- Additional Information
- Geolocation: 28.5937 / -81.7276
- County: LAKE
- City: MINNEOLA
- Zipcode: 34715
- Subdivision: Reserveminneola Ph 2c Rep
- Elementary School: Grassy Lake Elementary
- Middle School: East Ridge Middle
- High School: Lake Minneola High
- Provided by: KELLER WILLIAMS REALTY AT THE PARKS
- Contact: Tamika Manning
- 407-629-4420

- DMCA Notice
-
DescriptionThis magnificent 4/3 bathroom home has delightful covered porch with arches dressed with attractive stone & stucco which provides a spectacular curb appeal. The front door opens to the foyer that is adorned with tray ceilings & recessed lighting. The bonus room that is being used as a office could nicely be consider a dining area as well. The extra height of the ceilings adds to the open flow of the living room/ kitchen/ & dining area. Additional admentities are rounded corners on the walls, extra tall baseboards & crown molding, all of which brings so much charm & beauty to the decor of each room. The kitchen is absoluately awesome, with breakfast bar, a huge walk in food panty, designer glass back splash, all stainless steel appliances, tons of cabinets & grantie counter tops, apron style sink, recessed lighting, under the counter lighting, pleasing attractive penant lights & a unique dining area too. Living/family room flows comfortably & roomily adjacent to the kitchen & has a triple sliding glass door that opens to the back covered porch. The natural sparkle of light filters through all the abundant windows within the entire home creataing a warm friendly atmosphere. Bedroom #4 on 1st floor is great for family & friends who come to visit & the convenient bathroom #3 with tub/shower & tile floors is another plus to the 1st floor. Inside laundry room has lots of cabinets for storage & has tile floors. Up stairs to 2nd floor is found a cozy 15x12 loft , a perfect hang out for family activities. The monumental master bedroom has tray ceiling, recessed lighting, massive walk in closet along with a master bathroom with dual vanities, garden tub, with separate rain shower. Bedroom # 2 has a walk in closet & bedroom # 3 has a spendid view of the forest of trees that tower above the privacy vinyl fence that encloses the entire back yard. Bathroom #2 has granite counter tops, tub with shower, tile floors & serves handedly for 2nd floor needs. The 2 car attached garage has easy cleaning epoxy flooring. The lucsious yard, landscaping, flowers & plants are enhanced with the aid of the irrigation system. There are 2 a/c units to keep the house nice & cool from the heat & then comfortably warm when its cold. Enjoy the beautiful community pool & facitilites which is situated only a skip & a hop down the sidewalk around the corner. This home is located ideally for shopping, entertainment, schools, churches, medical facilities, airport & turnpike. It is a guarantee that this prope
Payment Calculator
- Principal & Interest -
- Property Tax $
- Home Insurance $
- HOA Fees $
- Monthly -
Features
Building and Construction
- Covered Spaces: 0.00
- Exterior Features: Other
- Flooring: Carpet, Ceramic Tile, Tile, Wood
- Living Area: 2848.00
- Roof: Shingle
School Information
- High School: Lake Minneola High
- Middle School: East Ridge Middle
- School Elementary: Grassy Lake Elementary
Garage and Parking
- Garage Spaces: 2.00
Eco-Communities
- Water Source: Public
Utilities
- Carport Spaces: 0.00
- Cooling: Central Air
- Heating: Central
- Pets Allowed: No
- Sewer: None
- Utilities: Electricity Available, Public
Finance and Tax Information
- Home Owners Association Fee: 183.00
- Net Operating Income: 0.00
- Tax Year: 2022
Other Features
- Appliances: Dishwasher, Electric Water Heater, Range, Refrigerator
- Association Name: EMPIRE MANAGEMENT GROUP
- Country: US
- Interior Features: Crown Molding, Eat-in Kitchen, High Ceilings, Kitchen/Family Room Combo, Open Floorplan, PrimaryBedroom Upstairs, Solid Surface Counters, Solid Wood Cabinets, Tray Ceiling(s), Walk-In Closet(s)
- Legal Description: RESERVE AT MINNEOLA PHASE 2C REPLAT PB 66 PG 1-3 LOT 35 ORB 4970 PG 555 ORB 4970 PG 556
- Levels: Two
- Area Major: 34715 - Minneola
- Occupant Type: Owner
- Parcel Number: 08-22-26-0018-000-03500
- View: Pool
Similar Properties
Nearby Subdivisions
Ardmore Reserve
Ardmore Reserve Ph Ii
Ardmore Reserve Ph Ii A Rep
Ardmore Reserve Ph Iii
Ardmore Reserve Ph Iv
Ardmore Reserve Ph V
Ardmore Reserve Phase Vi
Del Webb Minneola
Del Webb Minneola Ph 2
Eastridge Ph 01
High Pointe Phase 3 Minneola
Highland Oaks
Hill
Hills Of Minneola
Minneola Eastridge Ph Ii Sub
Minneola Highland Oaks Ph 03
Minneola Oak Valley Ph 04b Lt
Minneola Park Ridge On Lake Mi
Minneola Pine Bluff Ph 03
Minneola Quail Valley Ph 05 Lt
Minneola Summerhill Sub
Minneola Tower Ridge
No
Oak Valley Ph 04
Orangebrook
Overlook At Grassy Lake
Overlookgrassy Lake
Park View At The Hills
Park View At The Hills Ph 3
Park Viewhills Ph 1
Park Viewthe Hills Ph 1
Park Viewthe Hills Ph 1 A Rep
Park Viewthe Hills Ph 2 A
Park Viewthe Hills Ph 2 A Re
Quail Valley Ph 03 Lt 181 Pb
Quail Valley Phase V
Reserveminneola Ph 2c Rep
Reserveminneola Ph 3a
Reserveminneola Ph 3b
Reserveminneola Ph 4
Sugarloaf Mountain
Villagesminneola Hills Ph 1a
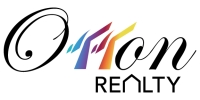
- Eddie Otton, ABR,Broker,CIPS,GRI,PSA,REALTOR ®,e-PRO
- Mobile: 407.427.0880
- eddie@otton.us


