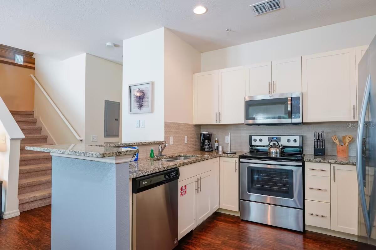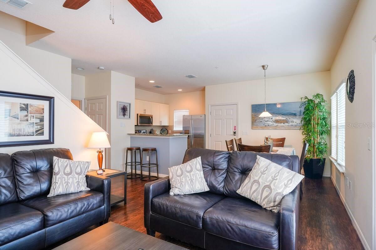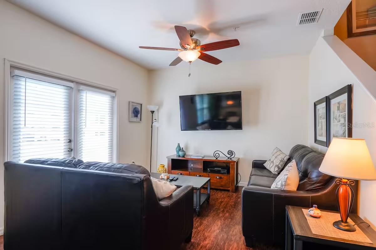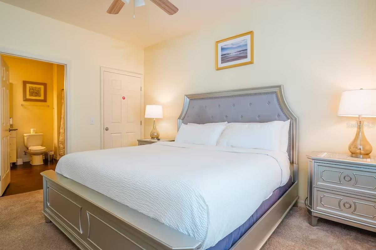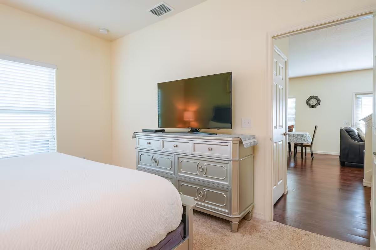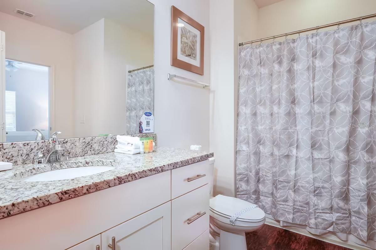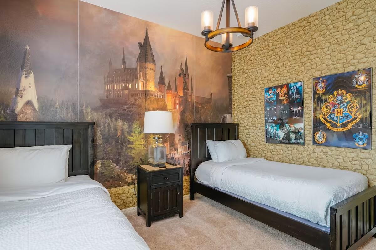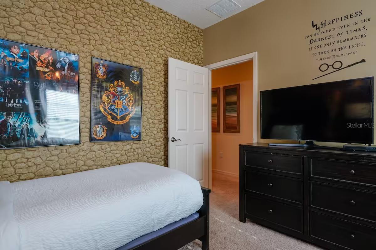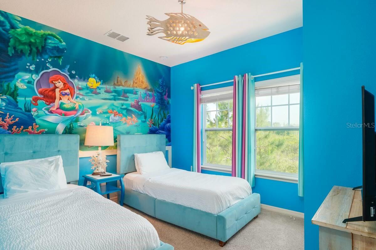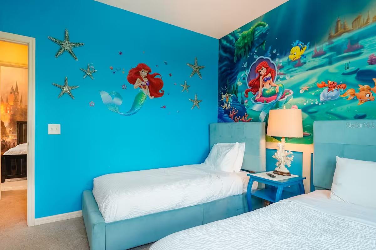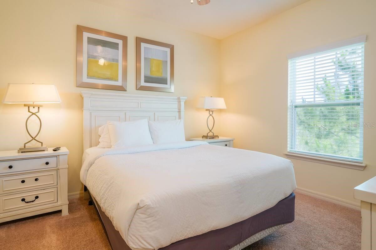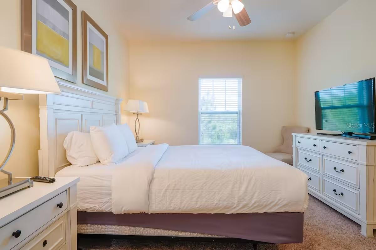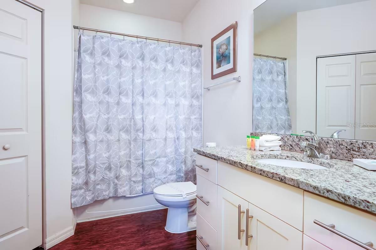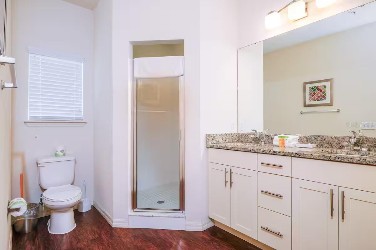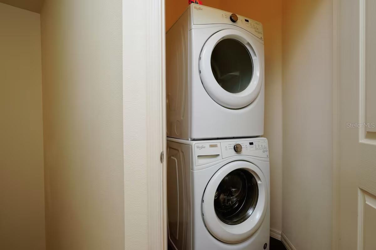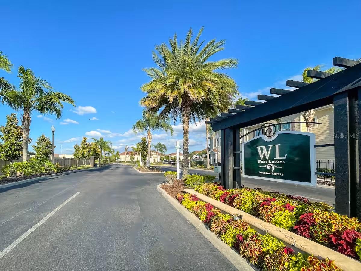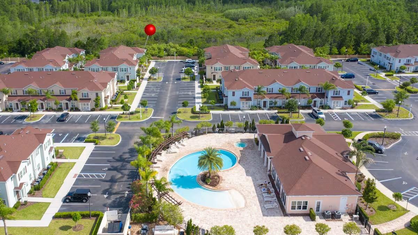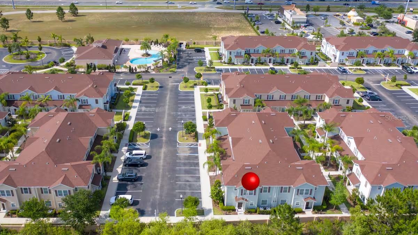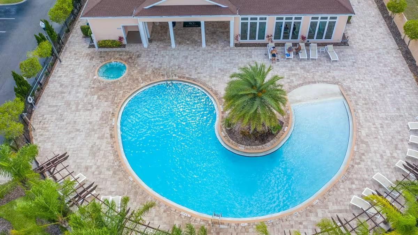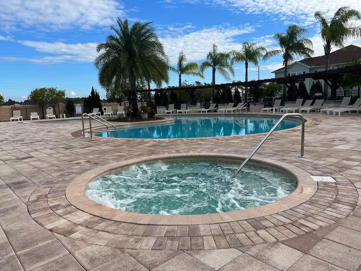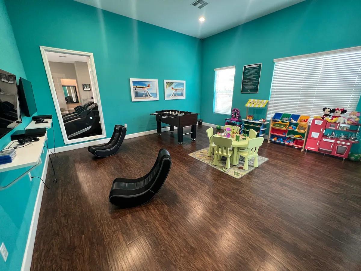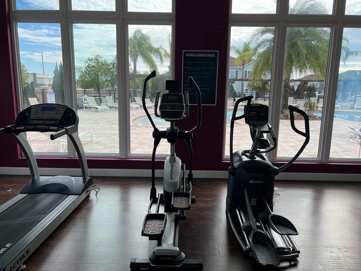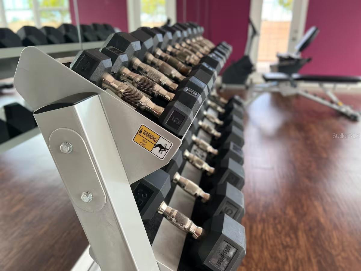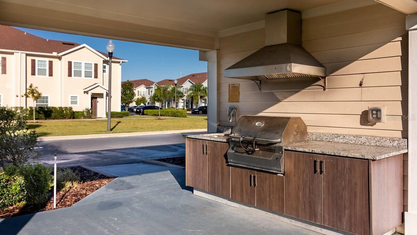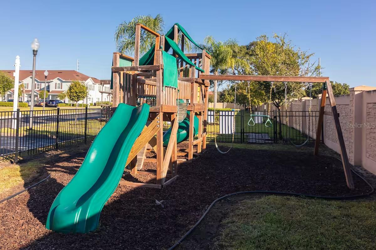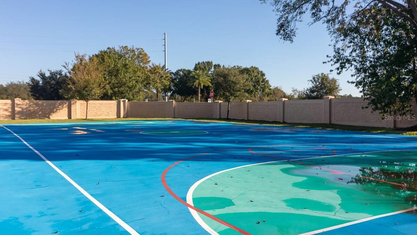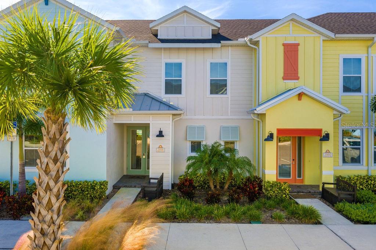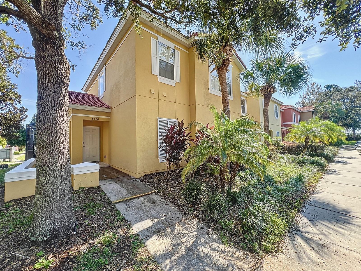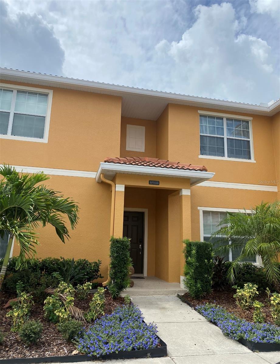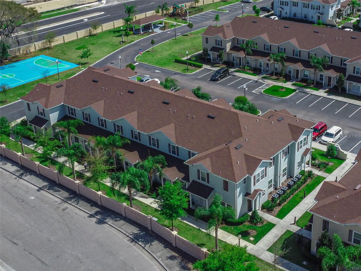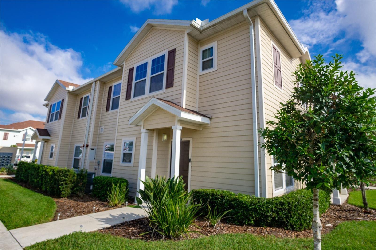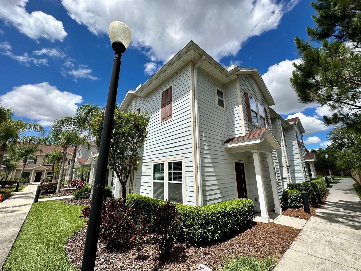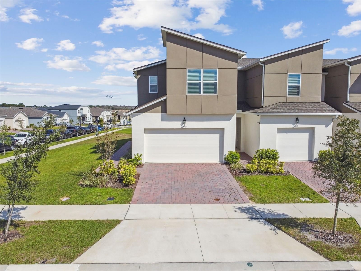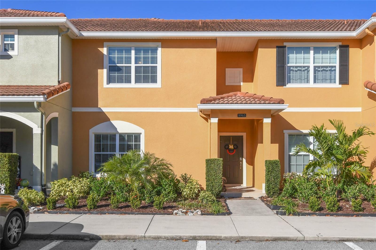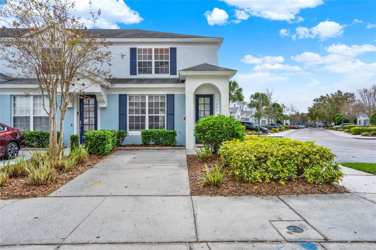3201 Gold Lane, KISSIMMEE, FL 34747
Property Photos
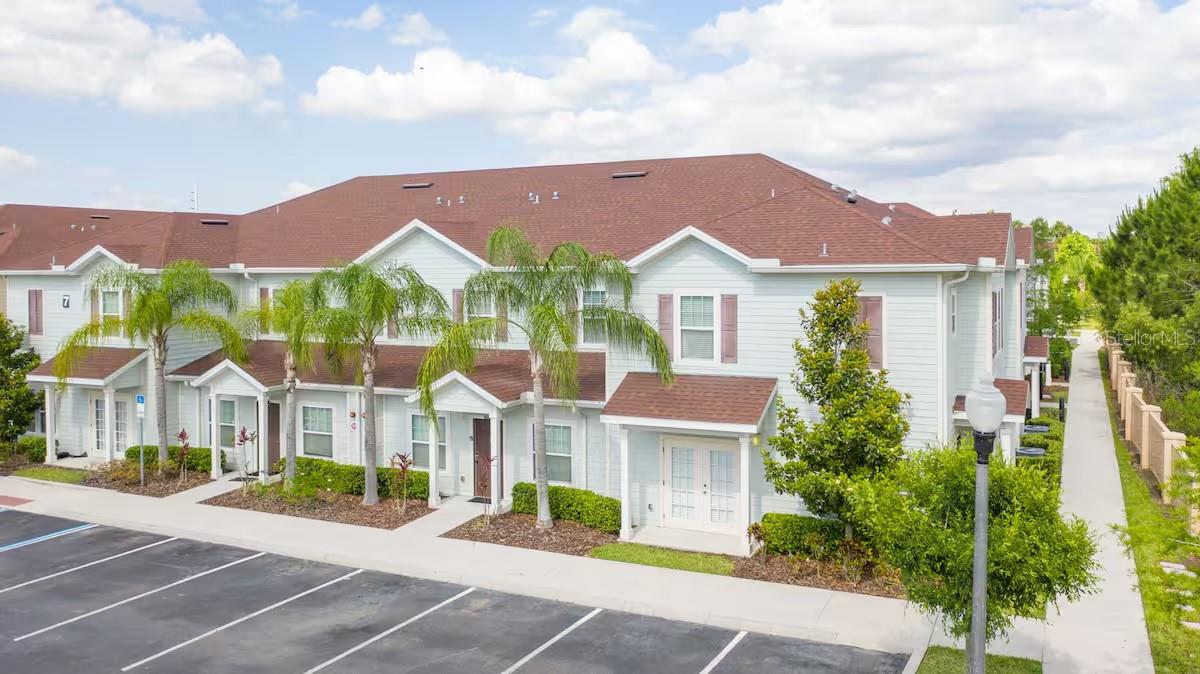
Would you like to sell your home before you purchase this one?
Priced at Only: $349,000
For more Information Call:
Address: 3201 Gold Lane, KISSIMMEE, FL 34747
Property Location and Similar Properties






Reduced
- MLS#: O6275950 ( Residential )
- Street Address: 3201 Gold Lane
- Viewed: 38
- Price: $349,000
- Price sqft: $200
- Waterfront: No
- Year Built: 2017
- Bldg sqft: 1748
- Bedrooms: 4
- Total Baths: 3
- Full Baths: 3
- Days On Market: 61
- Additional Information
- Geolocation: 28.3447 / -81.6455
- County: OSCEOLA
- City: KISSIMMEE
- Zipcode: 34747
- Subdivision: West Lucaya Village
- Provided by: REALTY ONE GROUP MVP
- Contact: Cai Zhang
- 800-896-8790

- DMCA Notice
Description
Welcome to this stunning 4 bedroom, 3 bathroom corner unit townhome nestled in the resort style community of West Lucaya Resort in Kissimmee. Built in 2017, this fully furnished residence offers 1,694 square feet of thoughtfully designed living space, making it an ideal choice for both personal use and investment opportunities. The first floor boasts an open concept layout that seamlessly connects the kitchen, dining, and living areas. One of the two primary suites is conveniently located on this level, providing ease of access. Equipped with stainless steel appliances, granite countertops, and bar top seating, the kitchen is both functional and stylish. Upstairs, you'll find an additional suite with its own bathroom, and two uniquely themed bedrooms, offering immersive experiences that delight guests of all ages. The clubhouse features a fitness center, business center, playroom with flat screen TVs and game stations, and a zero entry pool with a spa.
Description
Welcome to this stunning 4 bedroom, 3 bathroom corner unit townhome nestled in the resort style community of West Lucaya Resort in Kissimmee. Built in 2017, this fully furnished residence offers 1,694 square feet of thoughtfully designed living space, making it an ideal choice for both personal use and investment opportunities. The first floor boasts an open concept layout that seamlessly connects the kitchen, dining, and living areas. One of the two primary suites is conveniently located on this level, providing ease of access. Equipped with stainless steel appliances, granite countertops, and bar top seating, the kitchen is both functional and stylish. Upstairs, you'll find an additional suite with its own bathroom, and two uniquely themed bedrooms, offering immersive experiences that delight guests of all ages. The clubhouse features a fitness center, business center, playroom with flat screen TVs and game stations, and a zero entry pool with a spa.
Payment Calculator
- Principal & Interest -
- Property Tax $
- Home Insurance $
- HOA Fees $
- Monthly -
Features
Building and Construction
- Covered Spaces: 0.00
- Exterior Features: French Doors, Sidewalk
- Flooring: Carpet, Laminate, Tile
- Living Area: 1694.00
- Roof: Shingle
Garage and Parking
- Garage Spaces: 0.00
- Open Parking Spaces: 0.00
Eco-Communities
- Water Source: Public
Utilities
- Carport Spaces: 0.00
- Cooling: Central Air
- Heating: Central
- Pets Allowed: Yes
- Sewer: Public Sewer
- Utilities: BB/HS Internet Available, Cable Connected, Electricity Available, Electricity Connected, Sewer Connected, Water Connected
Amenities
- Association Amenities: Basketball Court, Fitness Center, Gated, Playground, Pool, Spa/Hot Tub
Finance and Tax Information
- Home Owners Association Fee Includes: Cable TV, Pool, Internet, Maintenance Structure, Maintenance Grounds, Private Road, Recreational Facilities
- Home Owners Association Fee: 575.00
- Insurance Expense: 0.00
- Net Operating Income: 0.00
- Other Expense: 0.00
- Tax Year: 2024
Other Features
- Appliances: Dishwasher, Disposal, Dryer, Electric Water Heater, Microwave, Range, Refrigerator, Washer
- Association Name: Vista Community Association
- Association Phone: 407-682-3443
- Country: US
- Furnished: Furnished
- Interior Features: Ceiling Fans(s), Living Room/Dining Room Combo, Primary Bedroom Main Floor, Window Treatments
- Legal Description: WEST LUCAYA VILLAGE PB 25 PGS 18-22 LOT 64
- Levels: Two
- Area Major: 34747 - Kissimmee/Celebration
- Occupant Type: Vacant
- Parcel Number: 06-25-27-5534-0001-0640
- Views: 38
- Zoning Code: RES
Similar Properties
Nearby Subdivisions
Bellavida Rep
Crestwynd Bay
Emerald Island Residence Ph 2
Emerald Island Resort Ph 2
Emerald Island Resort Phase 2
Emerald Island Resort Rep
Emerald Island Resph 02
Emerald Island Resph 2
Encantada
Encantada Ph 01
Encantada Ph 1
Encantada Ph 2
Formosa Valley
Hub At Westside
Hub At Westside Reserve
Lake Wilson Reserve
Magic Village
Magic Village Rep
Magic Village Residence 2
Magic Village Residence Ii
Magic Village Resort
Magic Village Resort 2
Magic Village Resort 2 Rep
Margaritaville
Margaritaville Rolling Oaks
Murano At Westside
Murano At Westside Ph 2
Oakwater Condo Ph 1519
Paradise Palms
Paradise Palms Residence Ph 01
Paradise Palms Residence Ph 02
Paradise Palms Residence Ph 1
Paradise Palms Residence Ph 3a
Paradise Palms Residence Ph 3b
Paradise Palms Resort P1
Paradise Palms Resort Ph 1
Paradise Palms Resort Ph 2
Paradise Palms Resort Ph 3a
Paradise Palms Resort Ph 3b
Paradise Palms Resort Ph 4
Rolling Oaks
Rolling Oaks Ph 7
Solara Ph 3 Rep
Solara Residence
Solara Residence Vacation Vill
Solara Resort
Solara Resort Vacation Villas
Soleil At Westside
Spectrum At Reunion Ph 2
Stoneybrook South
Summerville Residence
Summerville Resort
The Hub
Tohoqua Ph 3
Vlgs At Mango Key Ph 1a The
Water Street Condo Ph 3
West Lucaya Village
West Lucaya Village Pb 25
Windsor At Westside
Windsor At Westside Ph 1
Windsor At Westside Ph 2b
Windsor At Westside Ph 3
Windsor At Westside Ph 3 Pb 27
Windsor Hills
Windsor Hills Ph 2
Windsor Hills Ph 4
Windsor Palms Townhomes
Windsor Palms Twnhms Ph 3a
Windsorwestside
Windsorwestside Ph 1
Windsorwestsideph 3
Wndsorwestsideph 3
Contact Info

- Eddie Otton, ABR,Broker,CIPS,GRI,PSA,REALTOR ®,e-PRO
- Mobile: 407.427.0880
- eddie@otton.us



