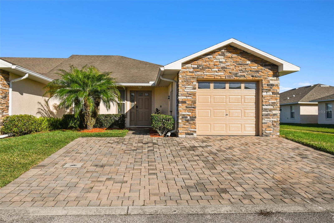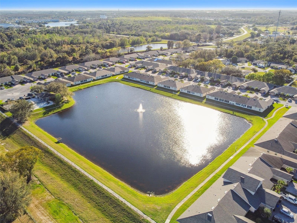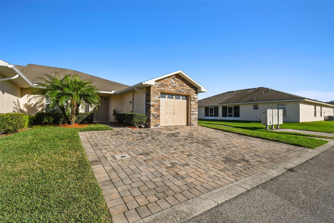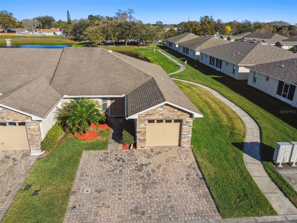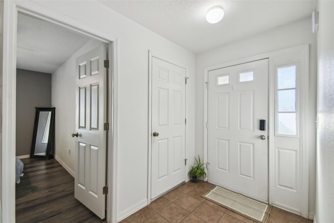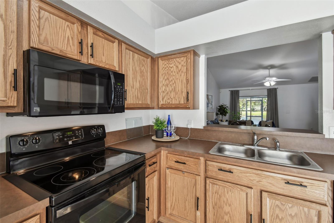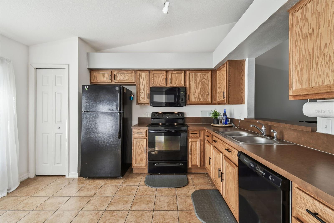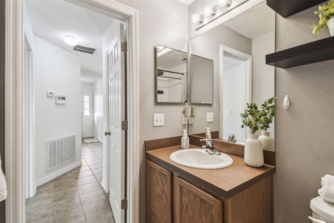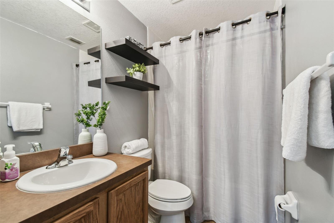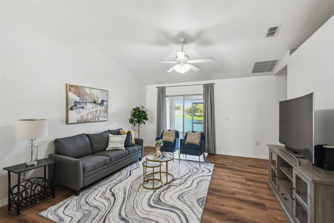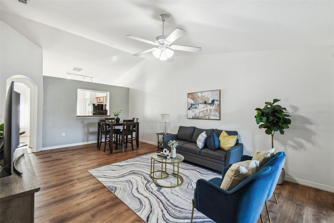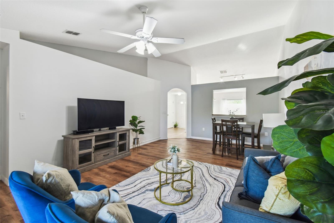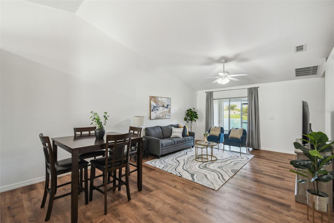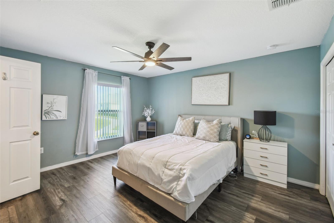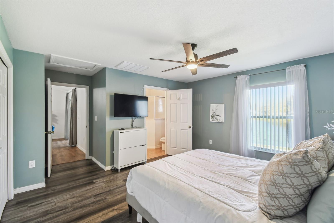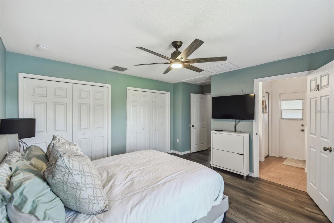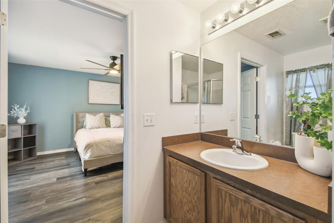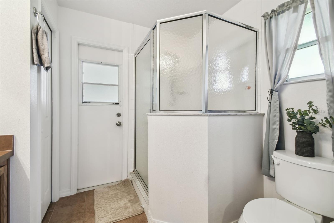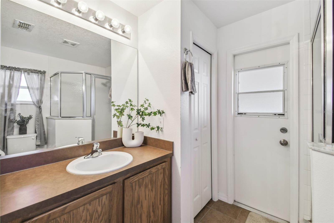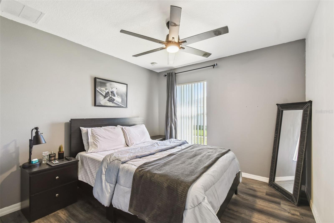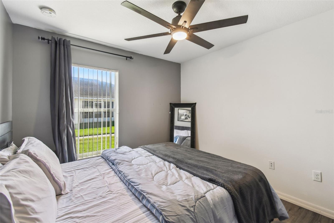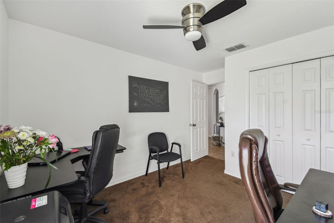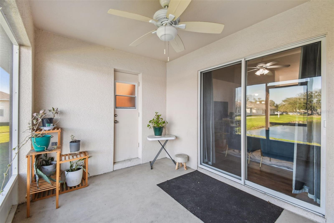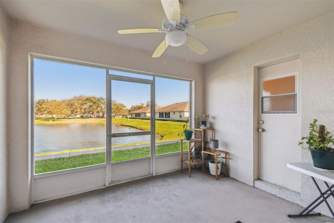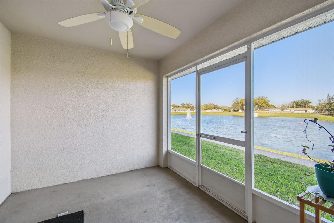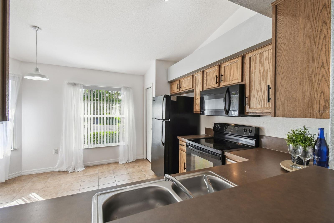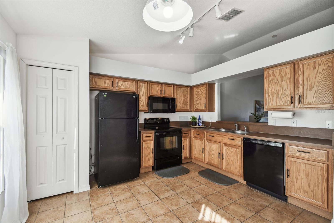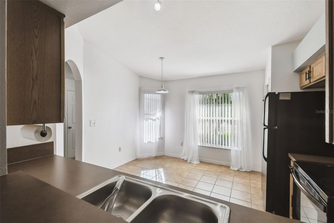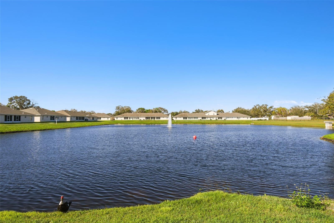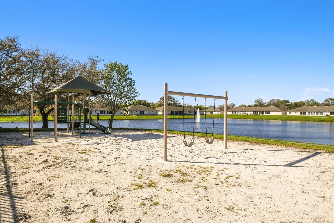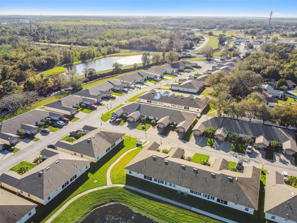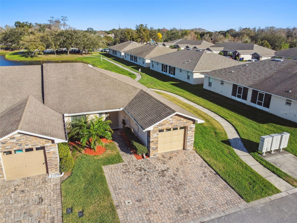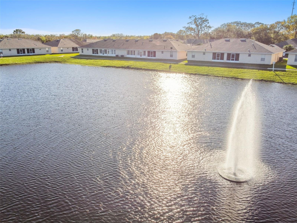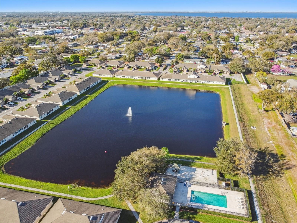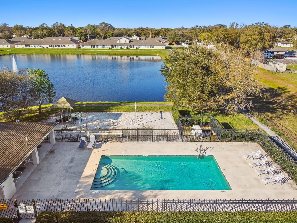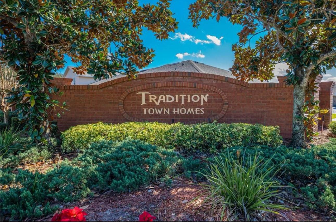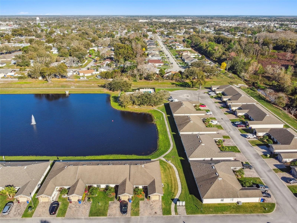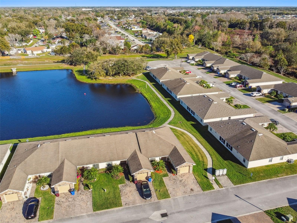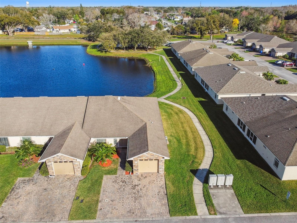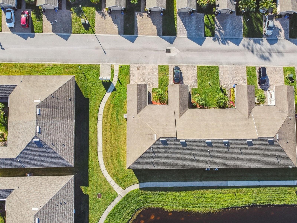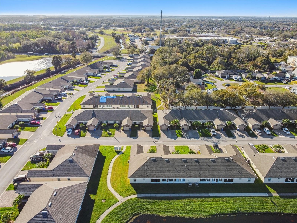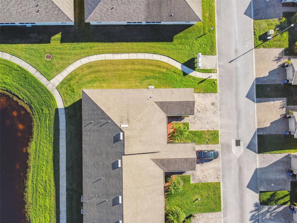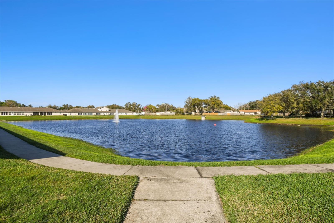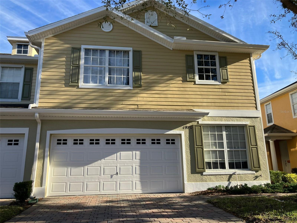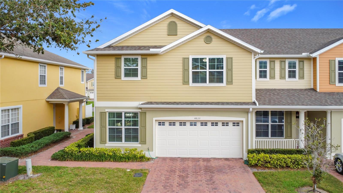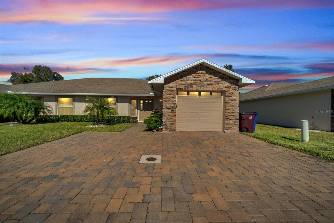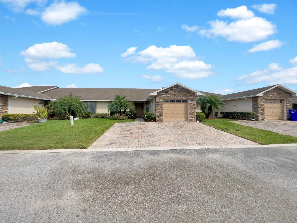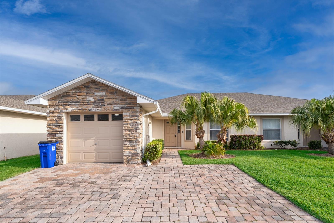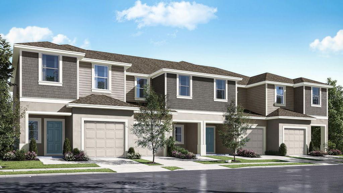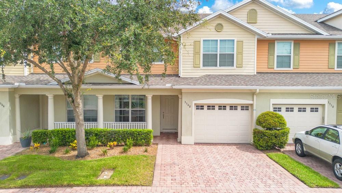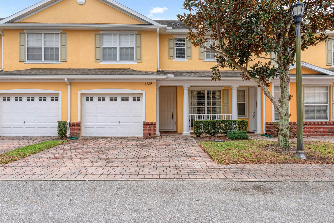1821 Christina Lee Lane, ST CLOUD, FL 34769
Property Photos
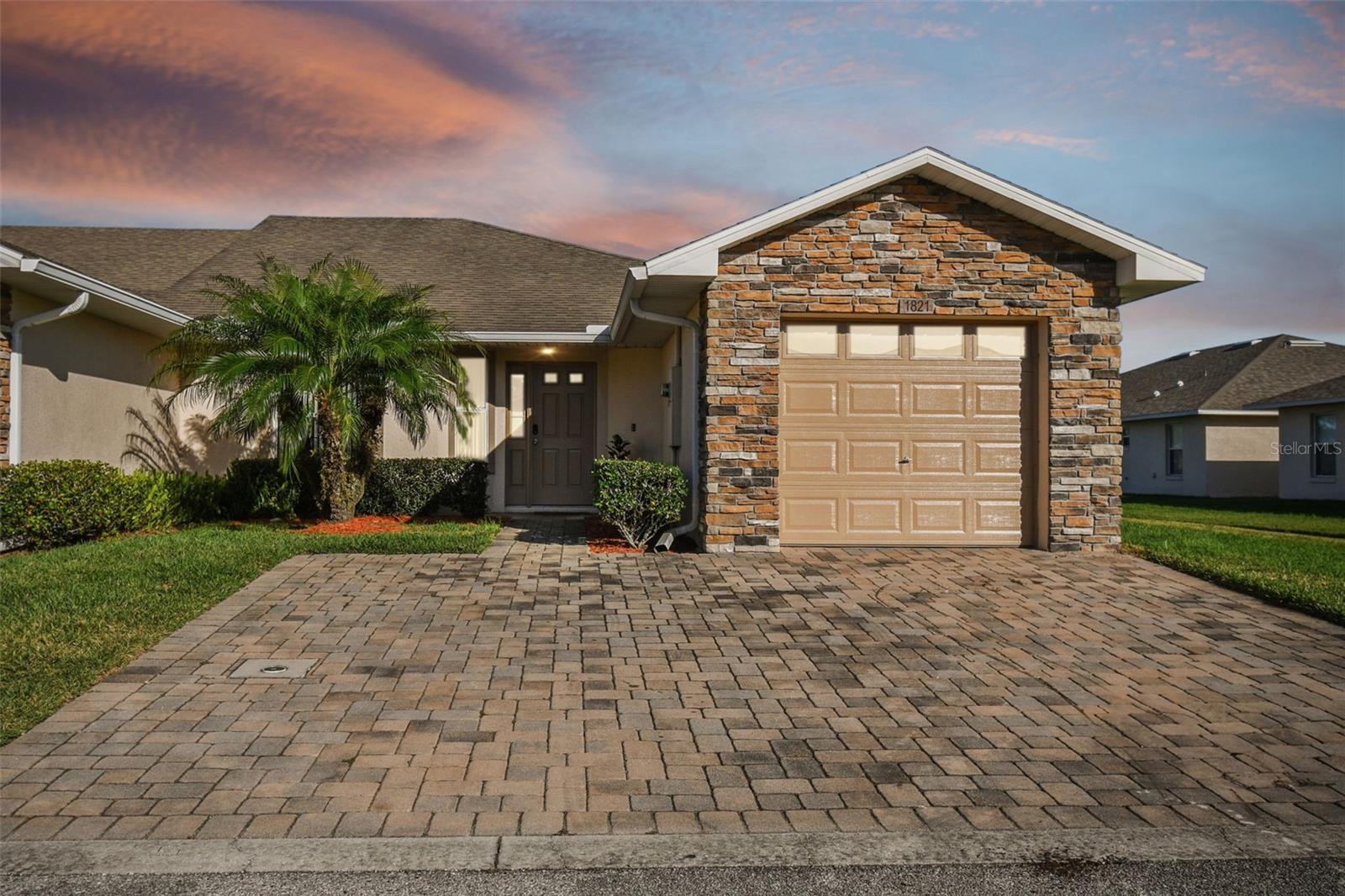
Would you like to sell your home before you purchase this one?
Priced at Only: $320,000
For more Information Call:
Address: 1821 Christina Lee Lane, ST CLOUD, FL 34769
Property Location and Similar Properties






- MLS#: O6279848 ( Residential )
- Street Address: 1821 Christina Lee Lane
- Viewed: 60
- Price: $320,000
- Price sqft: $180
- Waterfront: No
- Year Built: 2013
- Bldg sqft: 1780
- Bedrooms: 3
- Total Baths: 2
- Full Baths: 2
- Garage / Parking Spaces: 1
- Days On Market: 53
- Additional Information
- Geolocation: 28.2405 / -81.2987
- County: OSCEOLA
- City: ST CLOUD
- Zipcode: 34769
- Subdivision: Tradition
- Elementary School: Neptune Elementary
- Middle School: St. Cloud Middle (6 8)
- High School: St. Cloud High School
- Provided by: FOWLKES REALTY CO
- Contact: Olga Galban
- 407-361-2052

- DMCA Notice
Description
SELLER MOTIVATED!!! $5,000 SELLERS CONCESSION WITH FULL ASK PRICE!!! Welcome home to this beautifully maintained 3 bedroom, 2 bathroom townhome nestled on a desirable corner lot in St. Cloud. Located in a peaceful community, this property would make the ideal starter home, offering the perfect blend of comfort and convenience. Step inside to find an inviting floor plan with spacious living and dining areas, great for entertaining. The kitchen boasts natural lighting, appliances, ample cabinet space, and a breakfast bar. The primary suite features an en suite bathroom, while the additional bedrooms provide flexibility for a growing family, a home office, or guests. Enjoy your morning coffee or unwind after a long day in the enclosed lanai, offering serene pond views and year round enjoyment. The 1 car garage provides additional storage and parking convenience. The driveway is spacious for up to 3 vehicles. The community offers plenty of amenities such as a clubhouse, pool, and playground. Located just minutes from shopping, dining, parks, and nearby schools, this townhome is a must see. Don't wait! Schedule your private showing today!
Description
SELLER MOTIVATED!!! $5,000 SELLERS CONCESSION WITH FULL ASK PRICE!!! Welcome home to this beautifully maintained 3 bedroom, 2 bathroom townhome nestled on a desirable corner lot in St. Cloud. Located in a peaceful community, this property would make the ideal starter home, offering the perfect blend of comfort and convenience. Step inside to find an inviting floor plan with spacious living and dining areas, great for entertaining. The kitchen boasts natural lighting, appliances, ample cabinet space, and a breakfast bar. The primary suite features an en suite bathroom, while the additional bedrooms provide flexibility for a growing family, a home office, or guests. Enjoy your morning coffee or unwind after a long day in the enclosed lanai, offering serene pond views and year round enjoyment. The 1 car garage provides additional storage and parking convenience. The driveway is spacious for up to 3 vehicles. The community offers plenty of amenities such as a clubhouse, pool, and playground. Located just minutes from shopping, dining, parks, and nearby schools, this townhome is a must see. Don't wait! Schedule your private showing today!
Payment Calculator
- Principal & Interest -
- Property Tax $
- Home Insurance $
- HOA Fees $
- Monthly -
Features
Building and Construction
- Covered Spaces: 0.00
- Exterior Features: Rain Gutters, Sidewalk, Sliding Doors
- Flooring: Carpet, Ceramic Tile, Vinyl
- Living Area: 1364.00
- Roof: Shingle
Property Information
- Property Condition: Completed
Land Information
- Lot Features: Corner Lot
School Information
- High School: St. Cloud High School
- Middle School: St. Cloud Middle (6-8)
- School Elementary: Neptune Elementary
Garage and Parking
- Garage Spaces: 1.00
- Open Parking Spaces: 0.00
- Parking Features: Driveway
Eco-Communities
- Water Source: Public
Utilities
- Carport Spaces: 0.00
- Cooling: Central Air
- Heating: Electric
- Pets Allowed: Cats OK, Dogs OK
- Sewer: Public Sewer
- Utilities: Cable Available, Electricity Available, Public, Street Lights, Water Available
Amenities
- Association Amenities: Maintenance, Playground, Pool
Finance and Tax Information
- Home Owners Association Fee Includes: Common Area Taxes, Pool, Maintenance Grounds
- Home Owners Association Fee: 130.00
- Insurance Expense: 0.00
- Net Operating Income: 0.00
- Other Expense: 0.00
- Tax Year: 2023
Other Features
- Appliances: Dishwasher, Disposal, Dryer, Microwave, Range, Refrigerator, Washer
- Association Name: Traditions Homeowners Association, LLC
- Association Phone: 407-847-9950
- Country: US
- Interior Features: Ceiling Fans(s), Solid Wood Cabinets, Vaulted Ceiling(s)
- Legal Description: TRADITION PB 19 PG 39 LOT 89
- Levels: One
- Area Major: 34769 - St Cloud (City of St Cloud)
- Occupant Type: Owner
- Parcel Number: 10-26-30-0841-0001-0890
- Style: Traditional
- View: Water
- Views: 60
- Zoning Code: SR3
Similar Properties
Contact Info
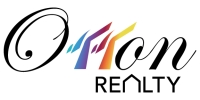
- Eddie Otton, ABR,Broker,CIPS,GRI,PSA,REALTOR ®,e-PRO
- Mobile: 407.427.0880
- eddie@otton.us



