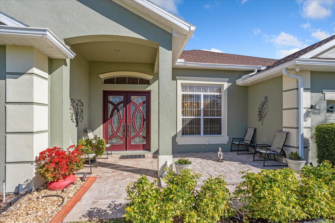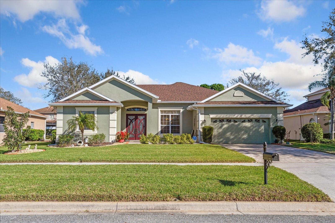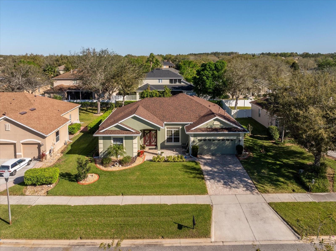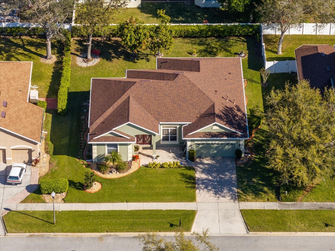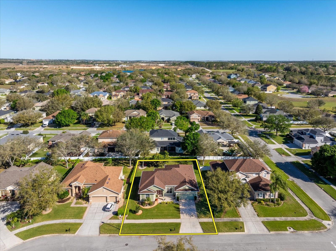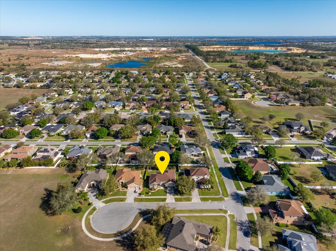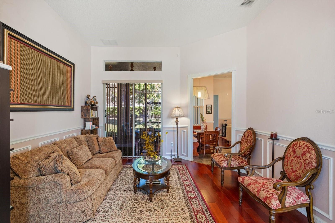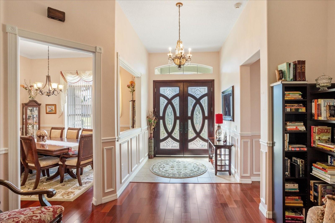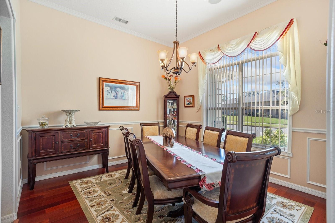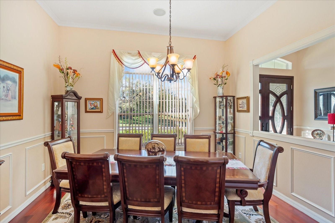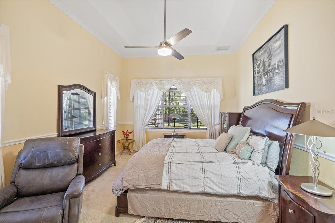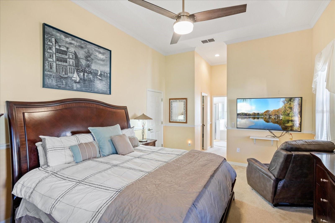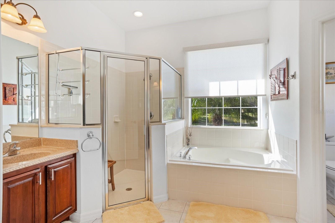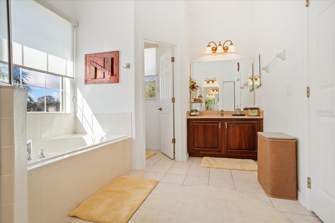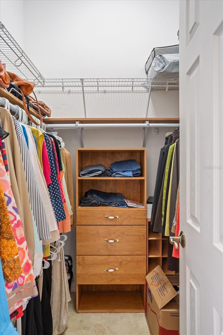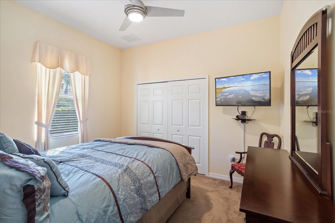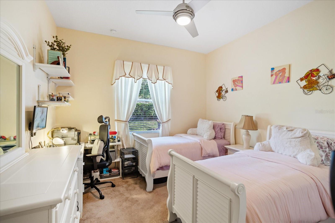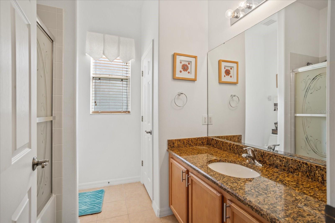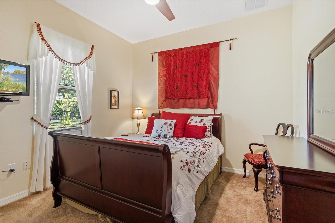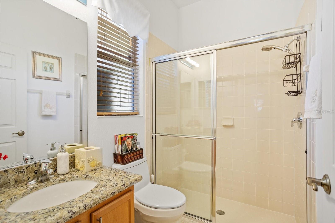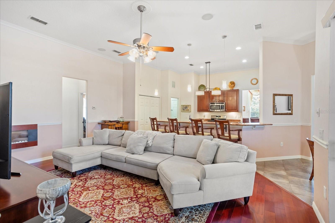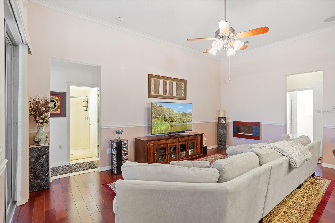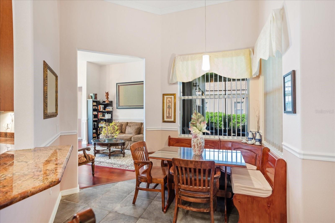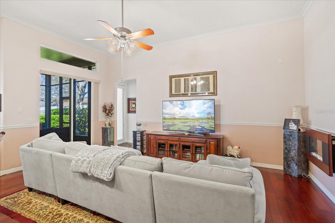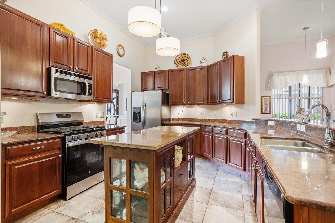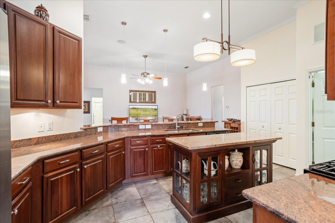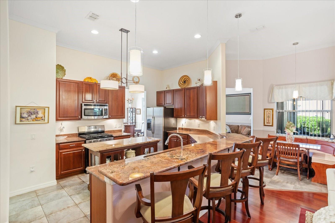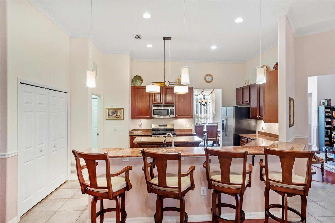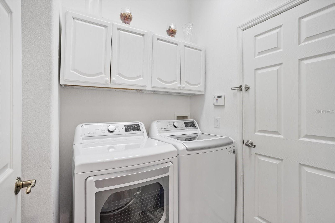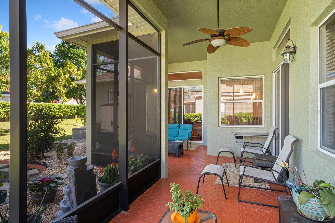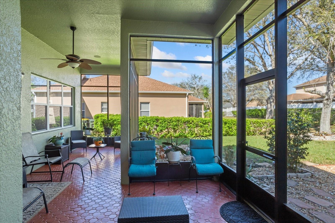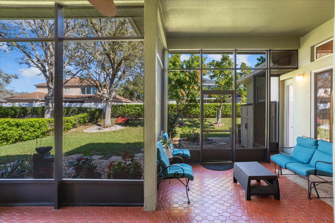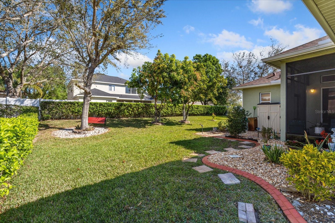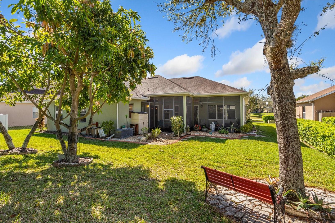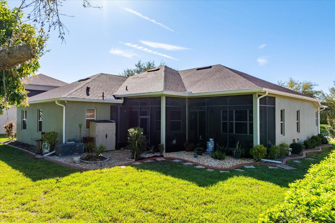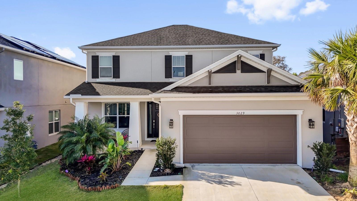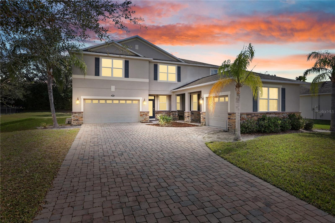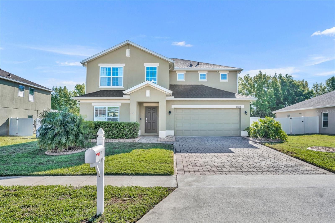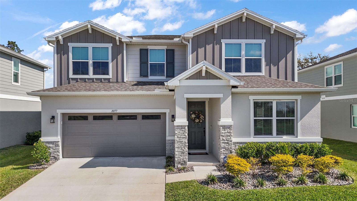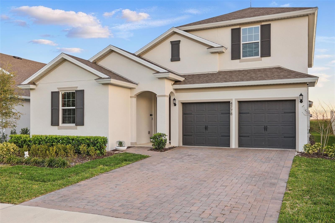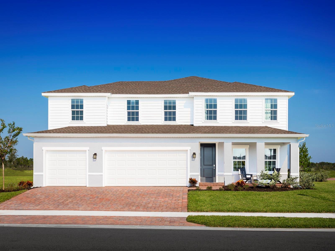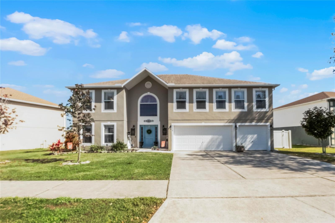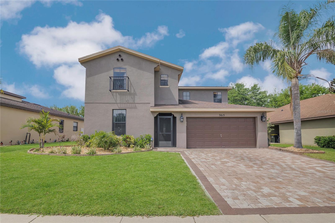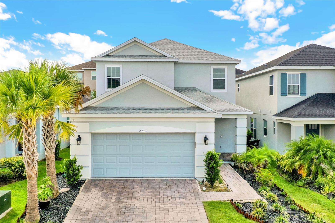3696 Peacepipe Court, CLERMONT, FL 34711
Property Photos
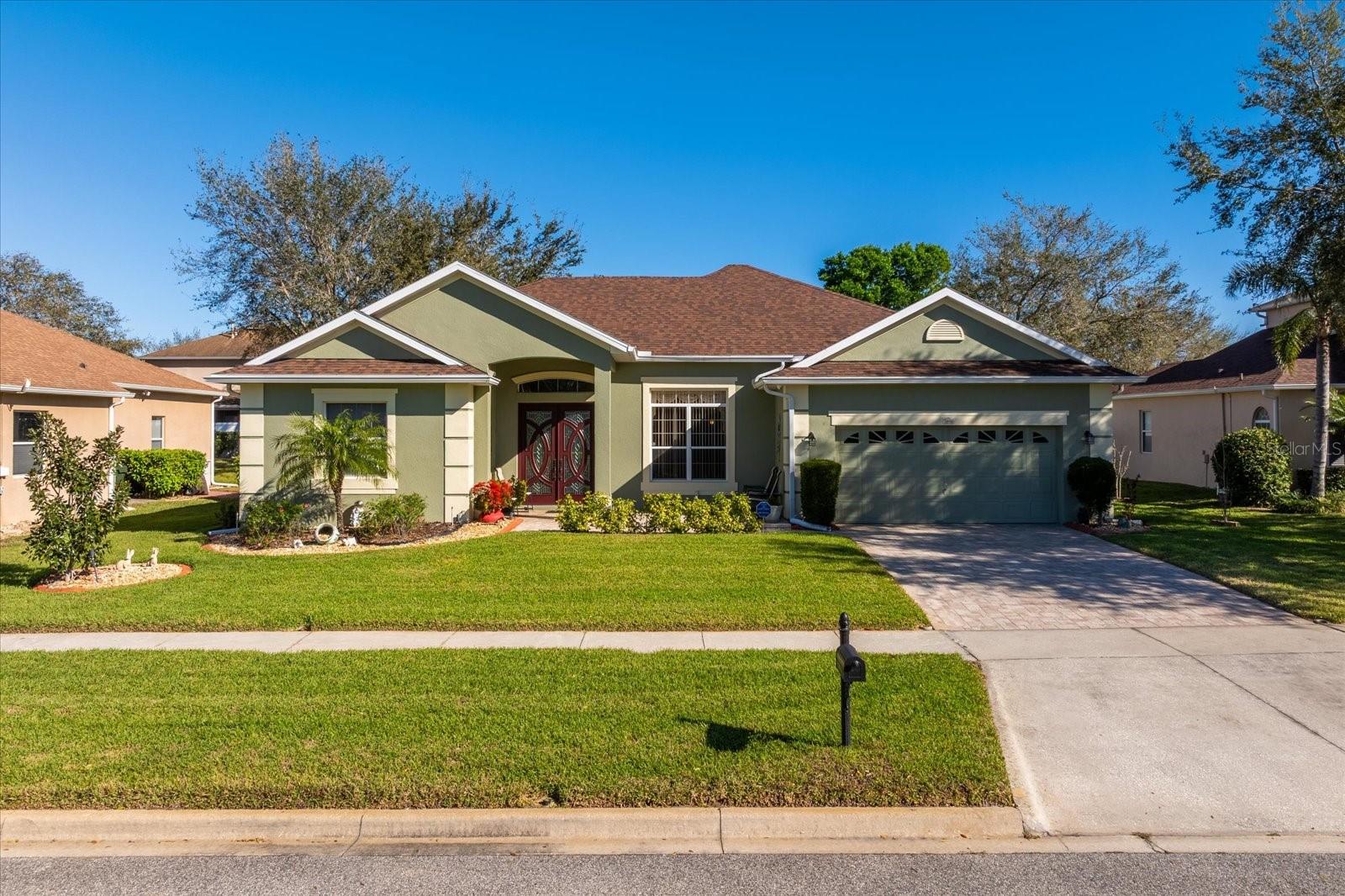
Would you like to sell your home before you purchase this one?
Priced at Only: $539,000
For more Information Call:
Address: 3696 Peacepipe Court, CLERMONT, FL 34711
Property Location and Similar Properties






- MLS#: O6287242 ( Residential )
- Street Address: 3696 Peacepipe Court
- Viewed: 8
- Price: $539,000
- Price sqft: $170
- Waterfront: No
- Year Built: 2006
- Bldg sqft: 3164
- Bedrooms: 4
- Total Baths: 3
- Full Baths: 3
- Garage / Parking Spaces: 2
- Days On Market: 19
- Additional Information
- Geolocation: 28.4952 / -81.6848
- County: LAKE
- City: CLERMONT
- Zipcode: 34711
- Subdivision: Hartwood Reserve Ph 01
- Elementary School: Lost Lake Elem
- Middle School: Windy Hill Middle
- High School: East Ridge High
- Provided by: LPT REALTY, LLC
- Contact: Christine Cureton
- 877-366-2213

- DMCA Notice
Description
Seller offering $5,000 TOWARDS BUYERS CLOSING COSTS!! MOTIVATED SELLER!! PRICED TO SELL!! This impeccably maintained home is a true gem in the highly sought after, gated community of Hartwood Reserve and welcomes you with a beautiful paver driveway leading to the front patio and a grand entrance featuring stunning glass French doors.
Step inside this inviting 4 bedroom, 3 bathroom home, complete with soaring ceilings and a versatile three way split floor plan offering spacious living areas for all your needs. Elegant cherry wood floors greet you as you enter, and the home provides an abundance of options for entertaining, including an eat in kitchen, cozy breakfast nook, formal dining area, living room, and a formal living room.
Enjoy the Florida lifestyle in the screened outdoor living area, perfect for relaxing or hosting gatherings. Built in home speakers throughout the home enhance your experience, whether you're entertaining or unwinding. Additional features include high ceilings, ceiling fans in every room, decorative chair railings, window blinds and treatments, a flexible formal dining room, and mature landscaping. Security cameras on exterior of home are included.
The home boasts numerous recent upgrades, including a new roof in 2020 and fresh exterior paint in 2024. The kitchen is a chef's dream with granite countertops, a new gas stove, ample cabinet space, and plenty of room to prepare your favorite meals. The outside manicured lawn is to be admired! Gutter guards throughout the home as well.
Hartwood Reserve offers an exceptional lifestyle with easy access to major roadways, top rated schools, shopping, public lake access, and local attractions. This vibrant community offers amenities such as sidewalks, street lighting, neighborhood events, a clubhouse with a fitness center, resort style pool and spa, tennis and basketball courts, a playground, and a community room.
Dont miss out on the opportunity to own this beautiful home in Hartwood Reserve. Schedule your showing today and experience luxurious living at its finest!
Description
Seller offering $5,000 TOWARDS BUYERS CLOSING COSTS!! MOTIVATED SELLER!! PRICED TO SELL!! This impeccably maintained home is a true gem in the highly sought after, gated community of Hartwood Reserve and welcomes you with a beautiful paver driveway leading to the front patio and a grand entrance featuring stunning glass French doors.
Step inside this inviting 4 bedroom, 3 bathroom home, complete with soaring ceilings and a versatile three way split floor plan offering spacious living areas for all your needs. Elegant cherry wood floors greet you as you enter, and the home provides an abundance of options for entertaining, including an eat in kitchen, cozy breakfast nook, formal dining area, living room, and a formal living room.
Enjoy the Florida lifestyle in the screened outdoor living area, perfect for relaxing or hosting gatherings. Built in home speakers throughout the home enhance your experience, whether you're entertaining or unwinding. Additional features include high ceilings, ceiling fans in every room, decorative chair railings, window blinds and treatments, a flexible formal dining room, and mature landscaping. Security cameras on exterior of home are included.
The home boasts numerous recent upgrades, including a new roof in 2020 and fresh exterior paint in 2024. The kitchen is a chef's dream with granite countertops, a new gas stove, ample cabinet space, and plenty of room to prepare your favorite meals. The outside manicured lawn is to be admired! Gutter guards throughout the home as well.
Hartwood Reserve offers an exceptional lifestyle with easy access to major roadways, top rated schools, shopping, public lake access, and local attractions. This vibrant community offers amenities such as sidewalks, street lighting, neighborhood events, a clubhouse with a fitness center, resort style pool and spa, tennis and basketball courts, a playground, and a community room.
Dont miss out on the opportunity to own this beautiful home in Hartwood Reserve. Schedule your showing today and experience luxurious living at its finest!
Payment Calculator
- Principal & Interest -
- Property Tax $
- Home Insurance $
- HOA Fees $
- Monthly -
Features
Building and Construction
- Covered Spaces: 0.00
- Exterior Features: Irrigation System, Private Mailbox, Rain Gutters, Sidewalk, Sliding Doors
- Flooring: Carpet, Ceramic Tile, Hardwood
- Living Area: 2287.00
- Roof: Shingle
School Information
- High School: East Ridge High
- Middle School: Windy Hill Middle
- School Elementary: Lost Lake Elem
Garage and Parking
- Garage Spaces: 2.00
- Open Parking Spaces: 0.00
Eco-Communities
- Water Source: Public
Utilities
- Carport Spaces: 0.00
- Cooling: Central Air
- Heating: Central, Electric, Exhaust Fan, Gas, Natural Gas
- Pets Allowed: Yes
- Sewer: Public Sewer
- Utilities: Public
Finance and Tax Information
- Home Owners Association Fee: 125.00
- Insurance Expense: 0.00
- Net Operating Income: 0.00
- Other Expense: 0.00
- Tax Year: 2024
Other Features
- Appliances: Dishwasher, Disposal, Dryer, Exhaust Fan, Gas Water Heater, Microwave, Range, Refrigerator, Washer, Water Softener
- Association Name: Jonathan Haltiwanger
- Country: US
- Interior Features: Ceiling Fans(s), Crown Molding, Eat-in Kitchen, High Ceilings, Primary Bedroom Main Floor, Split Bedroom, Stone Counters, Thermostat, Walk-In Closet(s), Window Treatments
- Legal Description: HARTWOOD RESERVE PHASE 1 PB 54 PG 88-98 LOT 268 ORB 3668 PG 2394
- Levels: One
- Area Major: 34711 - Clermont
- Occupant Type: Owner
- Parcel Number: 11-23-26-0800-000-26800
- Zoning Code: R-1
Similar Properties
Nearby Subdivisions
Anderson Hills
Anderson Hills Pt Rep
Aurora Homes Sub
Barrington Estates
Bella Terra
Bent Tree Ph Ii Sub
Brighton At Kings Ridge Ph 02
Brighton At Kings Ridge Ph 03
Brighton At Kings Ridge Phase
Clermont
Clermont Aberdeen At Kings Rid
Clermont Bridgestone At Legend
Clermont College Park Ph 01 Lt
Clermont Emerald Lakes Coop Lt
Clermont Farms 122325
Clermont Heights
Clermont Highgate At Kings Rid
Clermont Lakeview Hills Ph 01
Clermont Lakeview Hills Ph 03
Clermont Lost Lake Tr B
Clermont Magnolia Park Ph I Lt
Clermont Nottingham At Legends
Clermont Oak View
Clermont Regency Hills Ph 03 L
Clermont Shady Nook
Clermont Skyridge Valley Ph 02
Clermont Skyview Sub
Clermont Sunnyside
College Park Ph I
College Park Phase I
Crescent Bay
Crescent Bay Sub
Crescent Cove Heights
Crescent West Sub
Crestview Ph Ii A Re
Crestview Ph Ii A Rep
Foxchase
Greater Hills Ph 04
Greater Hills Ph 05
Groveland Farms 272225
Hammock Pointe Sub
Hartwood Landing
Hartwood Lndg
Hartwood Lndg Ph 2
Hartwood Reserve Ph 01
Harvest Lndg
Heritage Hills Ph 2a
Heritage Hills Ph 4a East
Heritage Hills Ph 4b
Heritage Hills Ph 6b
Highland Groves Ph Ii Sub
Highland Point Sub
Hills Clermont Ph 01
Hills Lake Louisa Ph 03
Johns Lake Estates
Johns Lake Estates Phase 2
Johns Lake Lndg Ph 2
Johns Lake Lndg Ph 6
Johns Lake North
Kings Ridclermont Highgate At
Kings Ridge
Kings Ridge Brighton At Kings
Kings Ridge Highgate At Kings
Kings Ridge Stratford
Lake Crescent Hills Sub
Lake Louisa Estates
Lake Minnehaha Shores
Lake Nellie Crossing
Lake Ridge Club Sub
Lake Susan Homesites
Lakeview Pointe
Lost Lake
Madison Park Sub
Magnolia Pointe Sub
Manchester At Kings Ridge
Manchester At Kings Ridge Ph 0
Manchester At Kings Ridge Phas
Marsh Hammock Ph 01 Lt 01 Orb
Marsh Hammock Ph 02 Lt 73 Orb
Montclair Ph I
Montclair Phase Ii
Not In Subdivision
Oranges Ph 02 The
Osprey Pointe Sub
Overlook At Lake Louisa
Overlook At Lake Louisa Ph 01
Overlook At Lake Louisa Ph 02
Palisades
Palisades Country Club
Palisades Ph 01
Palisades Ph 02c Lt 306 Pb 52
Palisades Ph 3c
Palisades Ph 3d
Palisades Phase 3b
Pillars Ridge
Pineloch Ph Ii Sub
Remington At Kings Ridge
Royal View Estates
Shady Nook
Shores Of Lake Clair Sub
Skiing Paradise Ph 2
Southern Fields Ph 03
Spring Valley Ph Vi Sub
Summit Greens
Summit Greens Ph 02d Lt 01 Bei
Summit Lakes
Sunshine Hills Sub
Swiss Fairways Ph One Sub
Third Add To Vistas Sub
Timberlane Ph I Sub
Timberlane Phase Ii
Vacation Village Condo
Village Green
Village Green Pt Rep Sub
Village Green Sub
Vista Grande Ph I Sub
Vista Grande Ph Iii Sub
Vistas Add 02
Vistas Sub
Waterbrooke
Waterbrooke Ph 1
Waterbrooke Ph 2
Waterbrooke Ph 4
Waterbrooke Phase 3
Whitehall At Kings Ridge
Contact Info
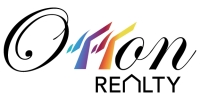
- Eddie Otton, ABR,Broker,CIPS,GRI,PSA,REALTOR ®,e-PRO
- Mobile: 407.427.0880
- eddie@otton.us



