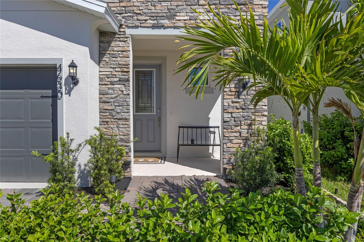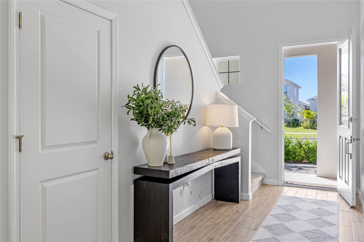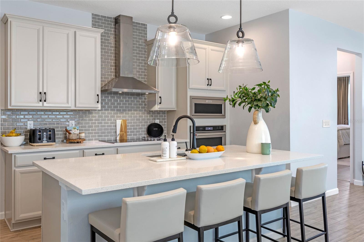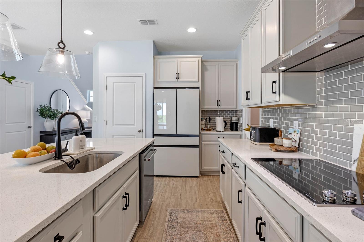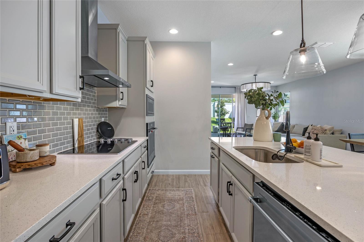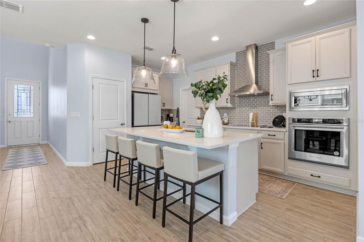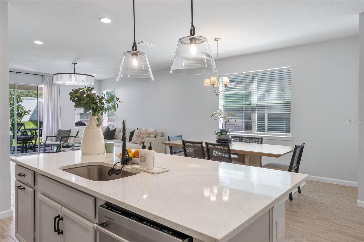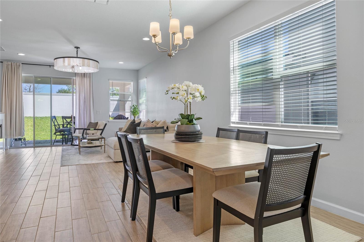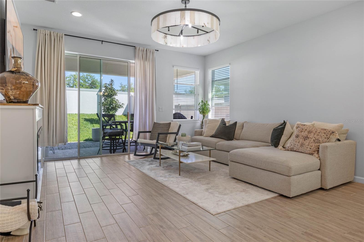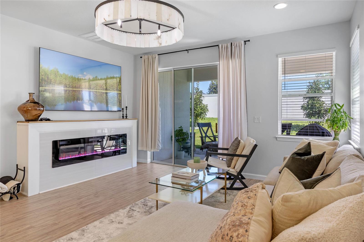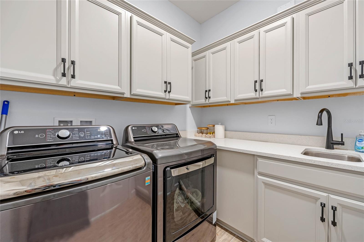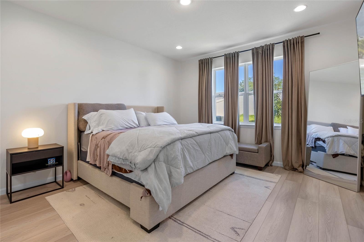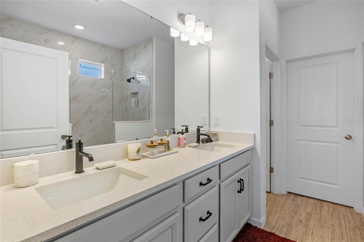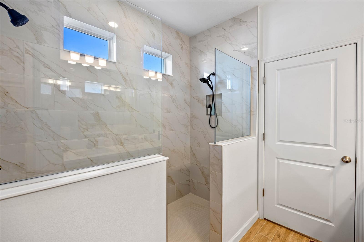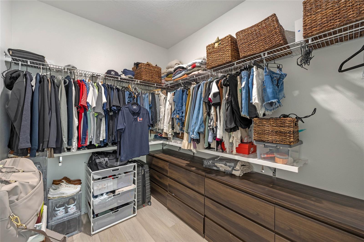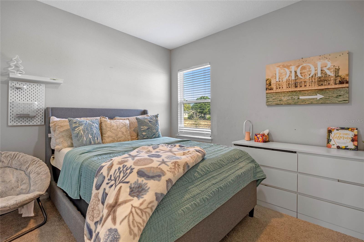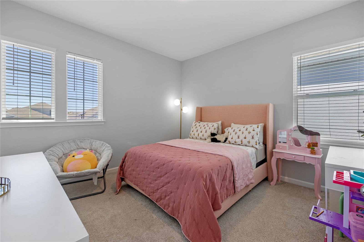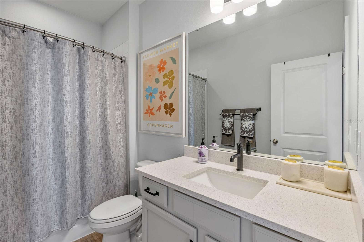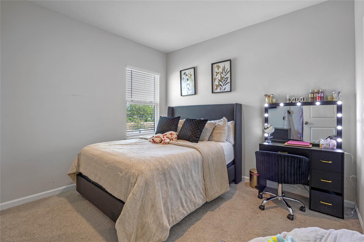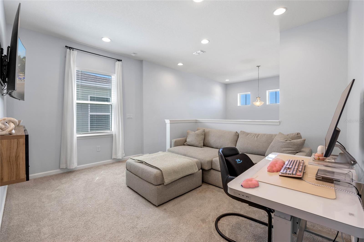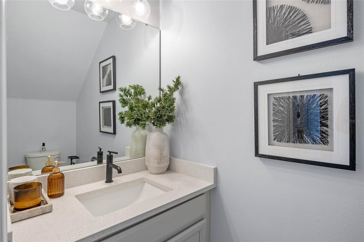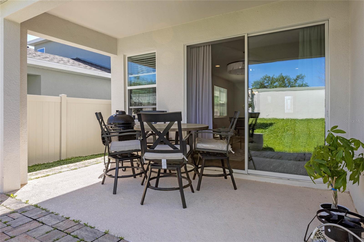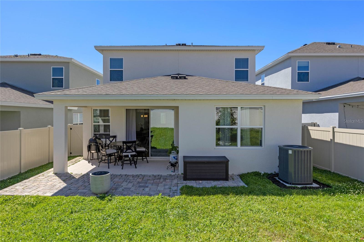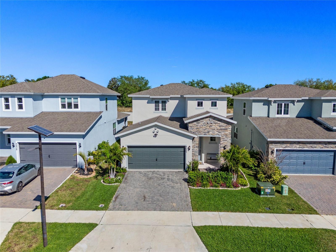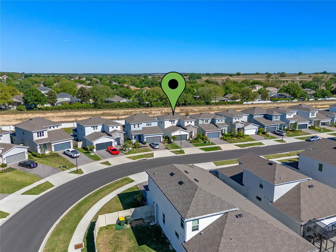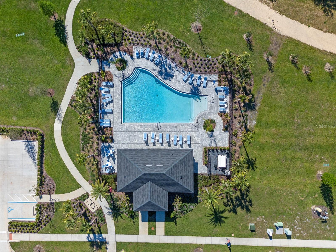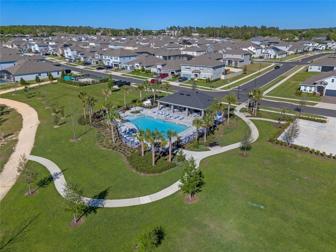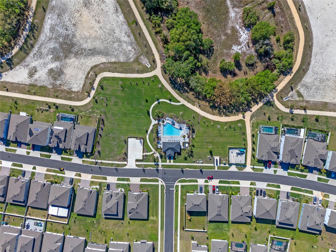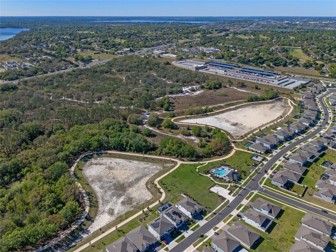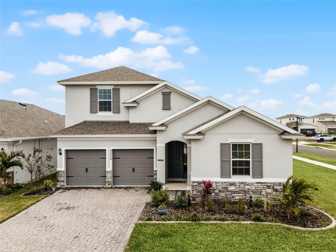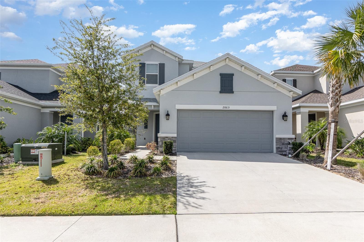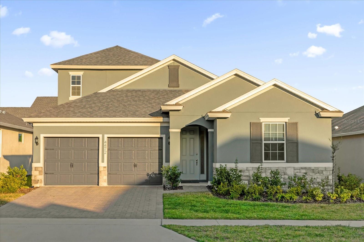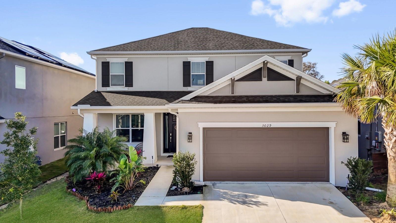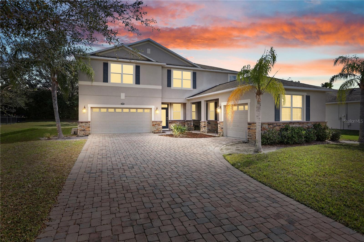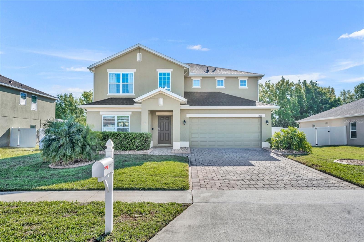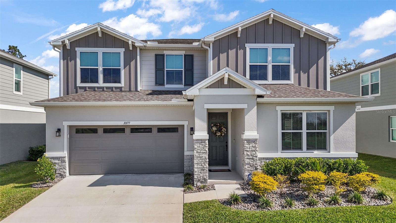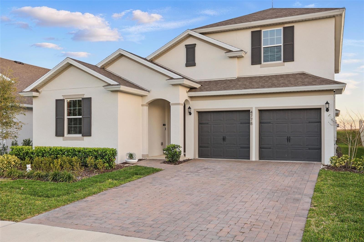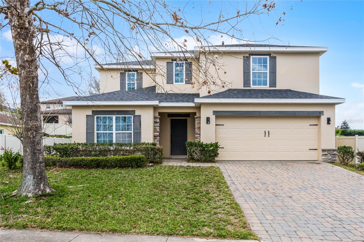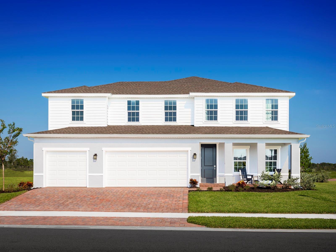4630 Cragmere Loop, CLERMONT, FL 34711
Property Photos
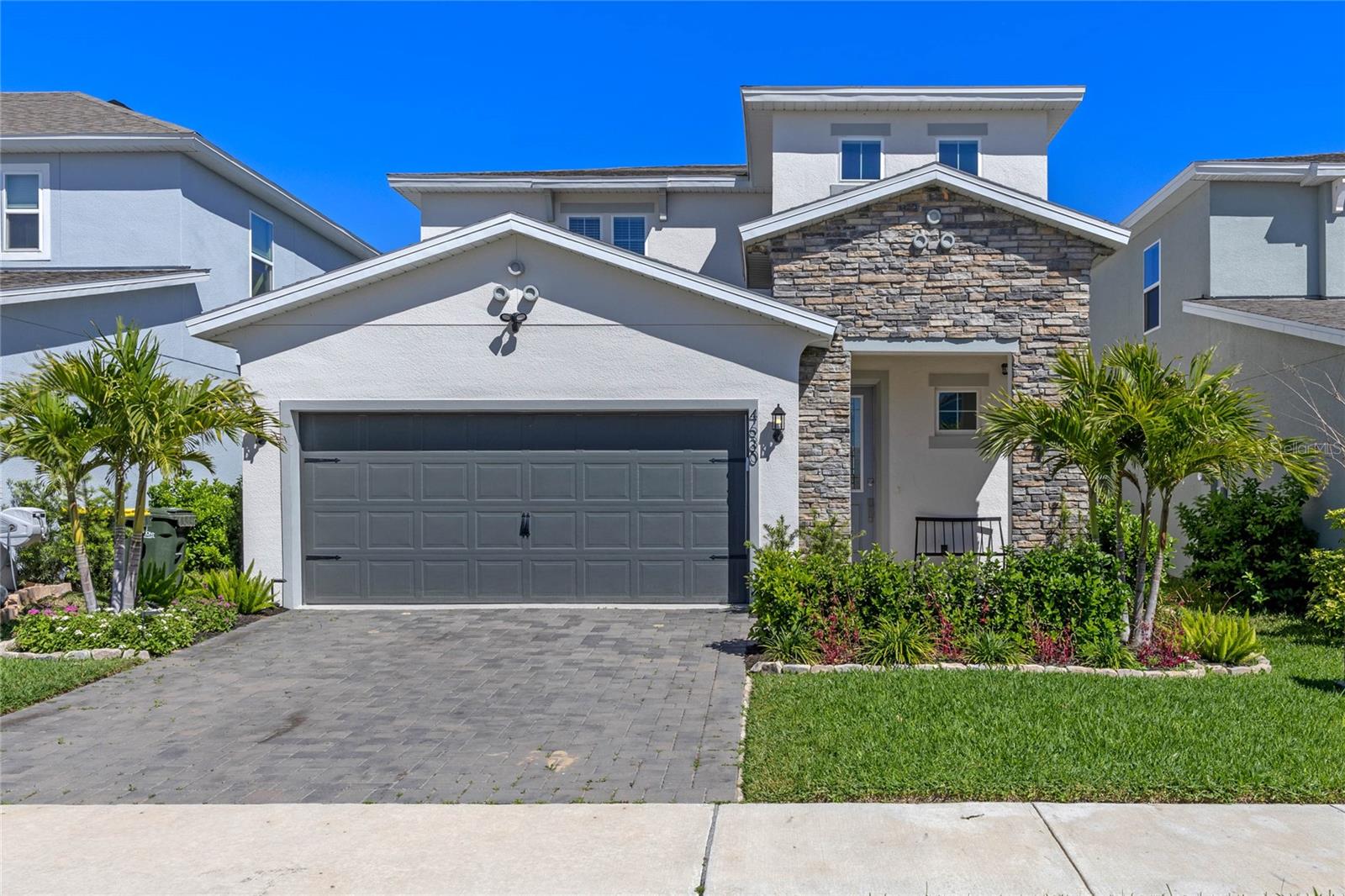
Would you like to sell your home before you purchase this one?
Priced at Only: $534,000
For more Information Call:
Address: 4630 Cragmere Loop, CLERMONT, FL 34711
Property Location and Similar Properties






- MLS#: O6291653 ( Residential )
- Street Address: 4630 Cragmere Loop
- Viewed: 11
- Price: $534,000
- Price sqft: $199
- Waterfront: No
- Year Built: 2023
- Bldg sqft: 2681
- Bedrooms: 4
- Total Baths: 3
- Full Baths: 2
- 1/2 Baths: 1
- Garage / Parking Spaces: 2
- Days On Market: 11
- Additional Information
- Geolocation: 28.4945 / -81.7076
- County: LAKE
- City: CLERMONT
- Zipcode: 34711
- Subdivision: Hartwood Landing
- Elementary School: Sawgrass bay Elementary
- Middle School: Windy Hill Middle
- High School: East Ridge High
- Provided by: MAINFRAME REAL ESTATE
- Contact: Melissa Vance
- 407-513-4257

- DMCA Notice
Description
Welcome Home!
From the moment you arrive, you'll be captivated by the stunning curb appeal lush landscaping, a brick paver driveway, and elegant flagstone accents create a picturesque entrance. Step inside and discover an open floor plan that perfectly balances style and functionality, with the primary suite on the main level and all additional bedrooms plus a spacious bonus room upstairs.
The gourmet kitchen is a chef's dream, boasting sleek quartz countertops, 42 inch upper cabinets, an electric glass cooktop with a stainless steel hood, a wall oven and microwave, and a large island adorned with designer pendant lighting and bar seating. Warm grey cabinetry with flat black hardware and a complementary backsplash complete the space with modern elegance.
Your primary suite offers a private retreat with luxurious vinyl plank flooring and an expansive walk in closet. The spa inspired ensuite bath features an oversized walk in shower with dual shower heads, a built in wall niche, and floor to ceiling marble look tile. Dual vanities with quartz countertops, matte black faucets, and coordinating hardware add a sophisticated touch.
Designed for seamless entertaining, the first floor layout effortlessly flows from the kitchen to the dining and living areas, extending to the covered lanai and fully fenced backyard perfect for hosting gatherings or enjoying peaceful evenings. Upstairs, you'll find three additional bedrooms and a versatile loft space, ideal for a home office, media room, or play area.
Nestled at the southwest corner of Hartwood Marsh Road and the future Hancock Road Extension, Hartwood Landing offers unbeatable convenience with easy access to Highway 27 and State Road 429, ensuring effortless travel throughout Central Florida.
Dont miss the opportunity to make this exceptional property yours schedule your private tour today!
Description
Welcome Home!
From the moment you arrive, you'll be captivated by the stunning curb appeal lush landscaping, a brick paver driveway, and elegant flagstone accents create a picturesque entrance. Step inside and discover an open floor plan that perfectly balances style and functionality, with the primary suite on the main level and all additional bedrooms plus a spacious bonus room upstairs.
The gourmet kitchen is a chef's dream, boasting sleek quartz countertops, 42 inch upper cabinets, an electric glass cooktop with a stainless steel hood, a wall oven and microwave, and a large island adorned with designer pendant lighting and bar seating. Warm grey cabinetry with flat black hardware and a complementary backsplash complete the space with modern elegance.
Your primary suite offers a private retreat with luxurious vinyl plank flooring and an expansive walk in closet. The spa inspired ensuite bath features an oversized walk in shower with dual shower heads, a built in wall niche, and floor to ceiling marble look tile. Dual vanities with quartz countertops, matte black faucets, and coordinating hardware add a sophisticated touch.
Designed for seamless entertaining, the first floor layout effortlessly flows from the kitchen to the dining and living areas, extending to the covered lanai and fully fenced backyard perfect for hosting gatherings or enjoying peaceful evenings. Upstairs, you'll find three additional bedrooms and a versatile loft space, ideal for a home office, media room, or play area.
Nestled at the southwest corner of Hartwood Marsh Road and the future Hancock Road Extension, Hartwood Landing offers unbeatable convenience with easy access to Highway 27 and State Road 429, ensuring effortless travel throughout Central Florida.
Dont miss the opportunity to make this exceptional property yours schedule your private tour today!
Payment Calculator
- Principal & Interest -
- Property Tax $
- Home Insurance $
- HOA Fees $
- Monthly -
Features
Building and Construction
- Builder Model: Magnolia
- Builder Name: Dream Finders
- Covered Spaces: 0.00
- Exterior Features: Irrigation System, Sliding Doors
- Flooring: Carpet, Laminate, Tile
- Living Area: 2236.00
- Roof: Shingle
School Information
- High School: East Ridge High
- Middle School: Windy Hill Middle
- School Elementary: Sawgrass bay Elementary
Garage and Parking
- Garage Spaces: 2.00
- Open Parking Spaces: 0.00
Eco-Communities
- Water Source: None
Utilities
- Carport Spaces: 0.00
- Cooling: Central Air
- Heating: Electric
- Pets Allowed: No
- Sewer: Public Sewer
- Utilities: Cable Connected, Electricity Connected, Sewer Connected, Water Connected
Amenities
- Association Amenities: Pool, Trail(s)
Finance and Tax Information
- Home Owners Association Fee Includes: Pool
- Home Owners Association Fee: 431.00
- Insurance Expense: 0.00
- Net Operating Income: 0.00
- Other Expense: 0.00
- Tax Year: 2024
Other Features
- Appliances: Cooktop, Dishwasher, Dryer, Microwave, Range Hood, Refrigerator, Washer
- Association Name: Edison Association Management
- Association Phone: (407) 317-5252
- Country: US
- Interior Features: Ceiling Fans(s), Primary Bedroom Main Floor, Solid Surface Counters, Walk-In Closet(s)
- Legal Description: HARTWOOD LANDING PHASE 2 PB 77 PG 12-15 LOT 182 ORB 5973 PG 1490
- Levels: Two
- Area Major: 34711 - Clermont
- Occupant Type: Owner
- Parcel Number: 09-23-26-0101-000-18200
- Views: 11
Similar Properties
Nearby Subdivisions
Anderson Hills
Anderson Hills Pt Rep
Aurora Homes Sub
Barrington Estates
Bella Terra
Bent Tree Ph Ii Sub
Brighton At Kings Ridge Ph 02
Brighton At Kings Ridge Ph 03
Brighton At Kings Ridge Phase
Clermont
Clermont Aberdeen At Kings Rid
Clermont Bridgestone At Legend
Clermont College Park Ph 01 Lt
Clermont Emerald Lakes Coop Lt
Clermont Farms 122325
Clermont Heights
Clermont Highgate At Kings Rid
Clermont Lakeview Hills Ph 01
Clermont Lakeview Hills Ph 03
Clermont Lost Lake Tr B
Clermont Magnolia Park Ph I Lt
Clermont Nottingham At Legends
Clermont Oak View
Clermont Regency Hills Ph 03 L
Clermont Shady Nook
Clermont Skyridge Valley Ph 02
Clermont Skyview Sub
Clermont Sunnyside
College Park Ph I
College Park Phase I
Crescent Bay
Crescent Bay Sub
Crescent Cove Heights
Crescent West Sub
Crestview Ph Ii A Re
Crestview Ph Ii A Rep
Foxchase
Greater Hills Ph 04
Greater Hills Ph 05
Groveland Farms 272225
Hammock Pointe Sub
Hartwood Landing
Hartwood Lndg
Hartwood Lndg Ph 2
Hartwood Reserve Ph 01
Harvest Lndg
Heritage Hills Ph 2a
Heritage Hills Ph 4a East
Heritage Hills Ph 4b
Heritage Hills Ph 6b
Highland Groves Ph Ii Sub
Highland Point Sub
Hills Clermont Ph 01
Hills Lake Louisa Ph 03
Johns Lake Estates
Johns Lake Estates Phase 2
Johns Lake Lndg Ph 2
Johns Lake Lndg Ph 6
Johns Lake North
Kings Ridclermont Highgate At
Kings Ridge
Kings Ridge Brighton At Kings
Kings Ridge Highgate At Kings
Kings Ridge Stratford
Lake Crescent Hills Sub
Lake Louisa Estates
Lake Minnehaha Shores
Lake Nellie Crossing
Lake Ridge Club Sub
Lake Susan Homesites
Lakeview Pointe
Lost Lake
Madison Park Sub
Magnolia Pointe Sub
Manchester At Kings Ridge
Manchester At Kings Ridge Ph 0
Manchester At Kings Ridge Phas
Marsh Hammock Ph 01 Lt 01 Orb
Marsh Hammock Ph 02 Lt 73 Orb
Montclair Ph I
Montclair Phase Ii
Not In Subdivision
Oranges Ph 02 The
Osprey Pointe Sub
Overlook At Lake Louisa
Overlook At Lake Louisa Ph 01
Overlook At Lake Louisa Ph 02
Palisades
Palisades Country Club
Palisades Ph 01
Palisades Ph 02c Lt 306 Pb 52
Palisades Ph 3c
Palisades Ph 3d
Palisades Phase 3b
Pillars Ridge
Pineloch Ph Ii Sub
Remington At Kings Ridge
Royal View Estates
Shady Nook
Shores Of Lake Clair Sub
Skiing Paradise Ph 2
Southern Fields Ph 03
Spring Valley Ph Vi Sub
Summit Greens
Summit Greens Ph 02d Lt 01 Bei
Summit Lakes
Sunshine Hills Sub
Swiss Fairways Ph One Sub
Third Add To Vistas Sub
Timberlane Ph I Sub
Timberlane Phase Ii
Vacation Village Condo
Village Green
Village Green Pt Rep Sub
Village Green Sub
Vista Grande Ph I Sub
Vista Grande Ph Iii Sub
Vistas Add 02
Vistas Sub
Waterbrooke
Waterbrooke Ph 1
Waterbrooke Ph 2
Waterbrooke Ph 4
Waterbrooke Phase 3
Whitehall At Kings Ridge
Contact Info

- Eddie Otton, ABR,Broker,CIPS,GRI,PSA,REALTOR ®,e-PRO
- Mobile: 407.427.0880
- eddie@otton.us



