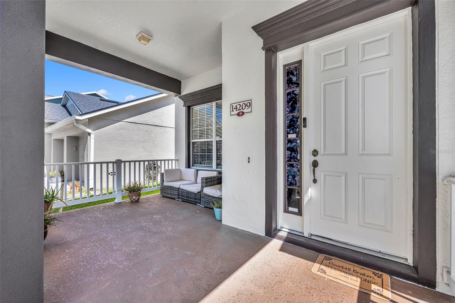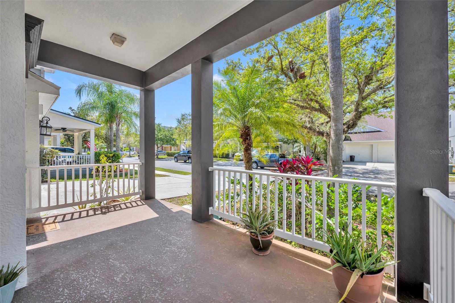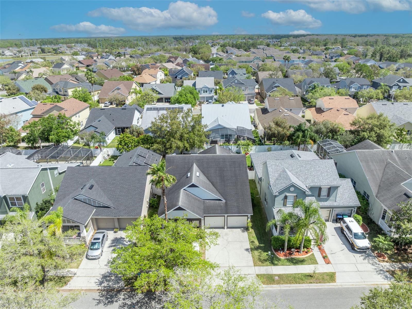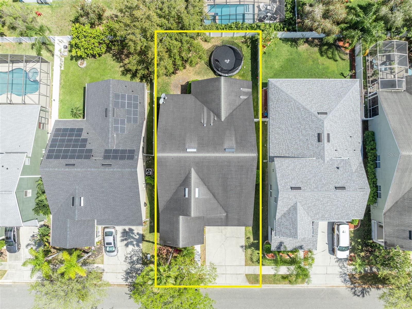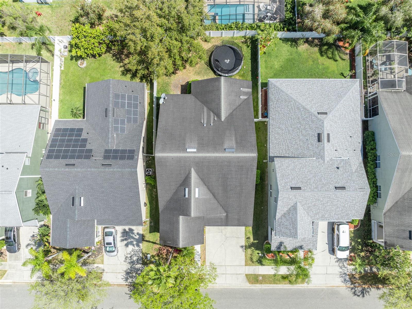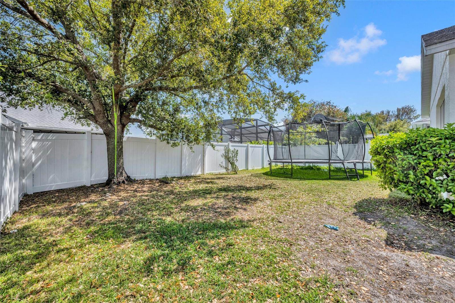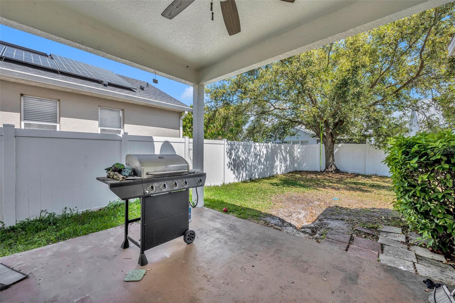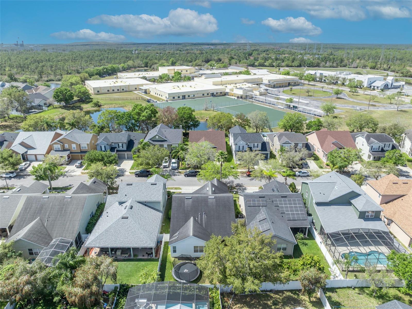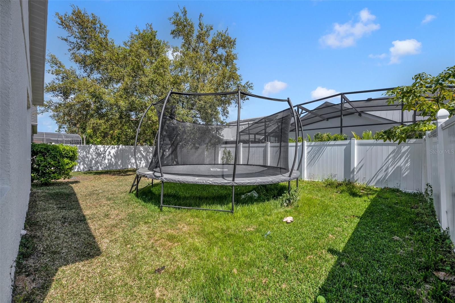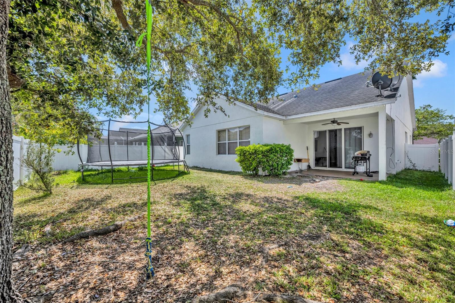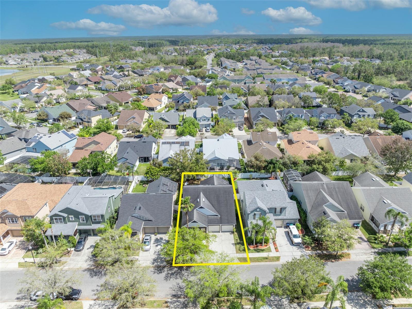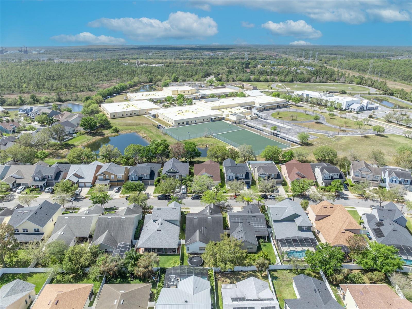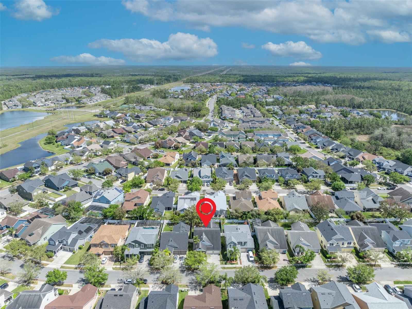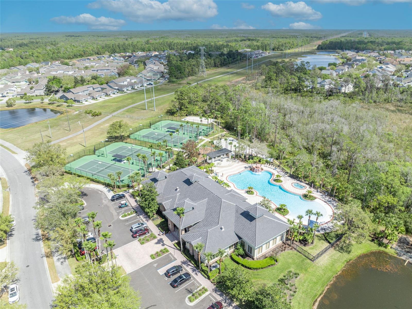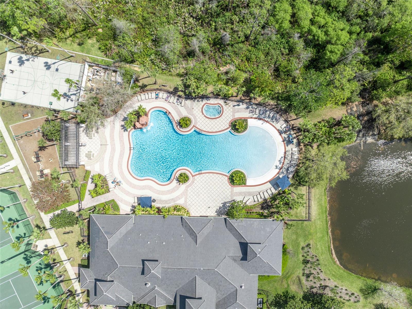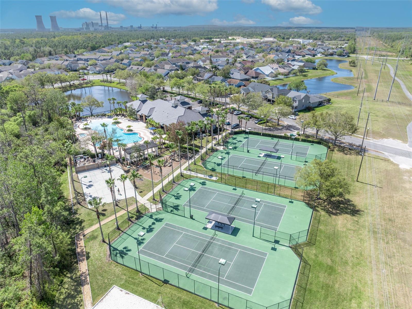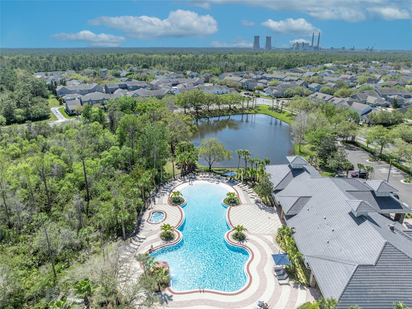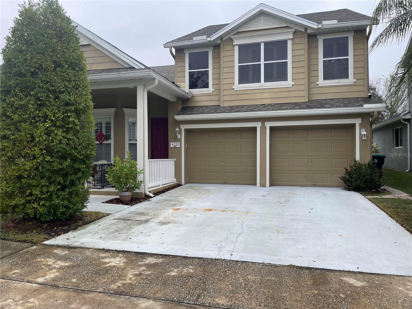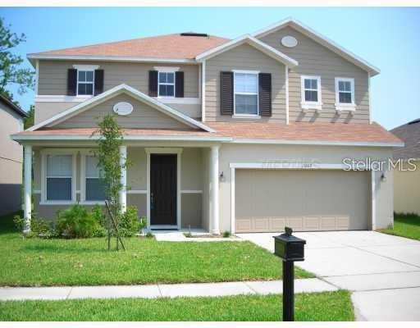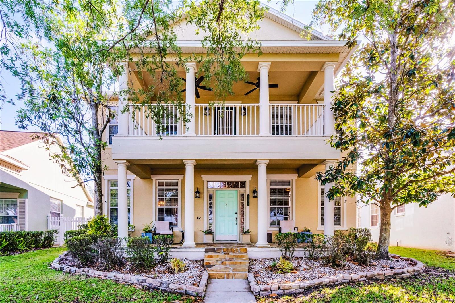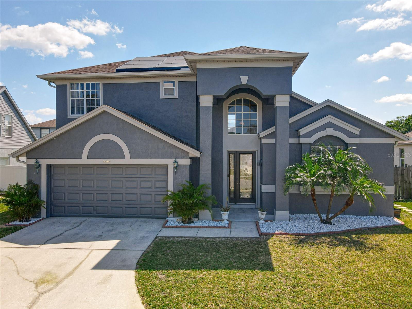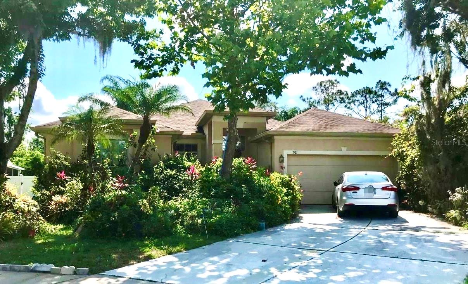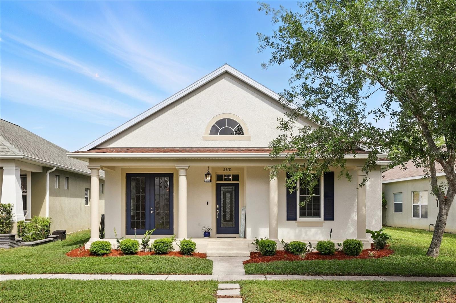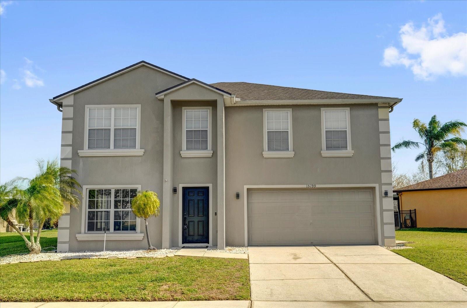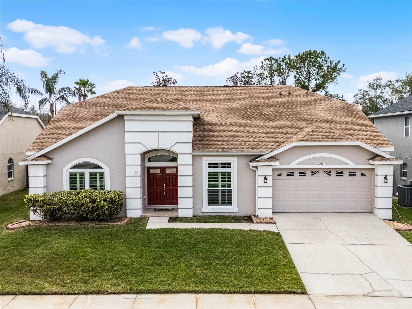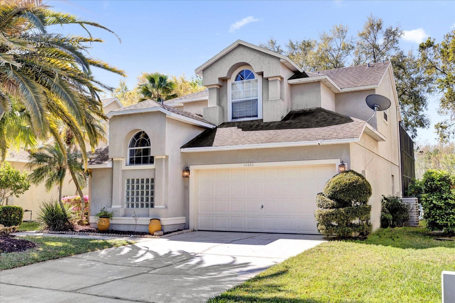14209 Lake Live Oak Drive, ORLANDO, FL 32828
Property Photos
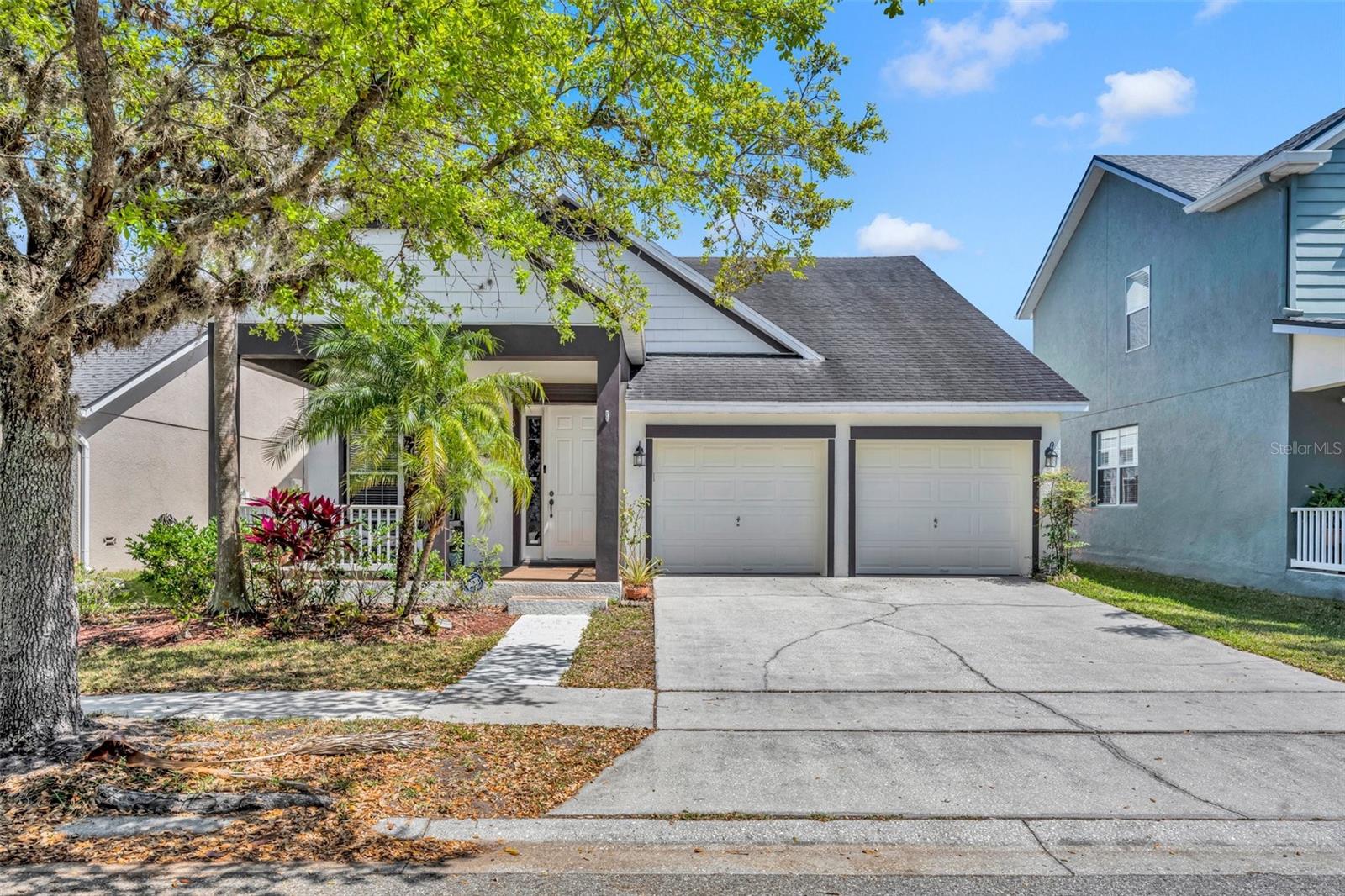
Would you like to sell your home before you purchase this one?
Priced at Only: $465,000
For more Information Call:
Address: 14209 Lake Live Oak Drive, ORLANDO, FL 32828
Property Location and Similar Properties






- MLS#: O6291775 ( Residential )
- Street Address: 14209 Lake Live Oak Drive
- Viewed: 3
- Price: $465,000
- Price sqft: $177
- Waterfront: No
- Year Built: 2003
- Bldg sqft: 2620
- Bedrooms: 3
- Total Baths: 2
- Full Baths: 2
- Garage / Parking Spaces: 2
- Days On Market: 36
- Additional Information
- Geolocation: 28.5004 / -81.1494
- County: ORANGE
- City: ORLANDO
- Zipcode: 32828
- Subdivision: Avalon Park South Ph 01
- Provided by: KN PREMIER REALTY, INC
- Contact: Guanhua Zhang
- 407-668-8888

- DMCA Notice
Description
Welcome to this charming 3 Bed 2 Bath single family home located in the desirable Avalon Park South Village community of Orlando. This beautiful home features spacious front patio, open floor plan with stainless steel appliances, spacious living room and overside backyard with covered lanai. The master bedroom boasts a large walk in closet and an en suite bathroom equipped with double sinks, a toilet, and a bidet. Residents of this home have access to the South Village clubhouse, which offers amenities such as a zero entry swimming pool, hot tub, spa, and gym. The Avalon Park community is known for its family friendly environment, featuring tree lined streets, parks, and top rated schools. Its convenient location provides easy access to shopping, dining, and entertainment options, making it a sought after area for homeowners. Schedule a private showing today and make this beautiful house your new residence.
Description
Welcome to this charming 3 Bed 2 Bath single family home located in the desirable Avalon Park South Village community of Orlando. This beautiful home features spacious front patio, open floor plan with stainless steel appliances, spacious living room and overside backyard with covered lanai. The master bedroom boasts a large walk in closet and an en suite bathroom equipped with double sinks, a toilet, and a bidet. Residents of this home have access to the South Village clubhouse, which offers amenities such as a zero entry swimming pool, hot tub, spa, and gym. The Avalon Park community is known for its family friendly environment, featuring tree lined streets, parks, and top rated schools. Its convenient location provides easy access to shopping, dining, and entertainment options, making it a sought after area for homeowners. Schedule a private showing today and make this beautiful house your new residence.
Payment Calculator
- Principal & Interest -
- Property Tax $
- Home Insurance $
- HOA Fees $
- Monthly -
Features
Building and Construction
- Covered Spaces: 0.00
- Exterior Features: Sliding Doors
- Fencing: Fenced
- Flooring: Carpet, Ceramic Tile
- Living Area: 1901.00
- Roof: Shingle
Land Information
- Lot Features: Sidewalk, Paved
Garage and Parking
- Garage Spaces: 2.00
- Open Parking Spaces: 0.00
- Parking Features: Garage Door Opener
Eco-Communities
- Water Source: Public
Utilities
- Carport Spaces: 0.00
- Cooling: Central Air
- Heating: Electric
- Pets Allowed: Yes
- Sewer: Public Sewer
- Utilities: Cable Available, Electricity Connected
Amenities
- Association Amenities: Park, Playground, Recreation Facilities, Tennis Court(s)
Finance and Tax Information
- Home Owners Association Fee: 499.00
- Insurance Expense: 0.00
- Net Operating Income: 0.00
- Other Expense: 0.00
- Tax Year: 2024
Other Features
- Appliances: Dishwasher, Disposal, Dryer, Electric Water Heater, Microwave, Range, Refrigerator, Washer
- Association Name: Sara Munawar Cortes/ leland management
- Association Phone: 407-249-9395
- Country: US
- Interior Features: Ceiling Fans(s), Eat-in Kitchen, Kitchen/Family Room Combo, Tray Ceiling(s), Walk-In Closet(s)
- Legal Description: AVALON PARK SOUTH PHASE 1 52/113 LOT 198BLK A
- Levels: One
- Area Major: 32828 - Orlando/Alafaya/Waterford Lakes
- Occupant Type: Tenant
- Parcel Number: 07-23-32-1035-01-198
- Zoning Code: P-D
Similar Properties
Nearby Subdivisions
Augusta
Avalon Lakes Ph 01 Village I
Avalon Lakes Ph 02 Village F
Avalon Lakes Ph 03 Village D
Avalon Lakes Ph 1 Vlgs I J
Avalon Park
Avalon Park Model Center 4718
Avalon Park Northwest Village
Avalon Park South Ph 01
Avalon Park Village 02 4468
Avalon Park Village 03 4796
Avalon Park Village 04 Bk
Avalon Park Village 05
Avalon Park Village 05 51 58
Avalon Park Village 06
Avalon Park Village 6
Bella Vida
Bridge Water
Bridge Water Ph 02 43145
Bridge Water Ph 03 51 20
Deer Run South Pud Ph 01 Prcl
East Pine Acres
Eastwood
Eastwood Villages 02 At Ph 03
Huckleberry Fields Tr N1b
Huckleberry Fields Tr N2b
Huckleberry Fields Tracts N9
Kensington At Eastwood
Kings Pointe
Live Oak Village Ph 02
Merion Pointe
Reservegolden Isle
River Oakstimber Spgs A C D
Seaward Plantation Estates
Sherwood Forest
Stoneybrook
Stoneybrook Ut 09 49 75
Timber Isle
Turnberry Pointe
Villages 02 At Eastwood Ph 01
Villages 02 At Eastwood Ph 02
Villages At Eastwood
Waterford Chase East Ph 02 Vil
Waterford Chase East Ph 03
Waterford Chase Village Tr E
Waterford Lakes Ph 02 Tr N19
Waterford Lakes Tr N07 Ph 02
Waterford Lakes Tr N08
Waterford Lakes Tr N11 Ph 01
Waterford Lakes Tr N22 Ph 02
Waterford Lakes Tr N23a
Waterford Lakes Tr N24
Waterford Lakes Tr N25b
Waterford Lakes Tr N27
Waterford Lakes Tr N30
Waterford Lakes Tr N32
Waterford Lakes Tr N33
Waterford Trls Ph 02
Contact Info
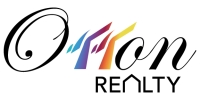
- Eddie Otton, ABR,Broker,CIPS,GRI,PSA,REALTOR ®,e-PRO
- Mobile: 407.427.0880
- eddie@otton.us



