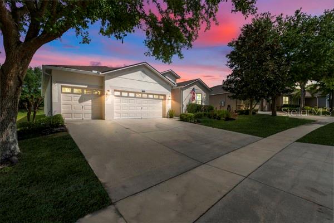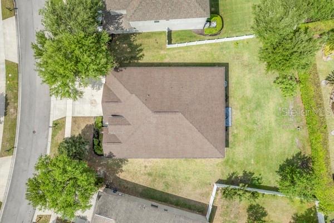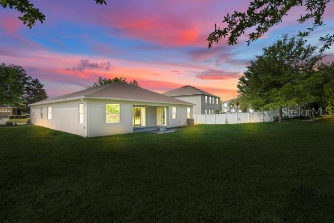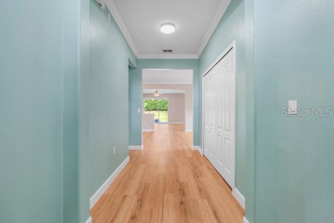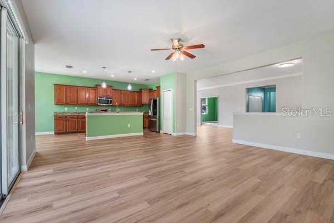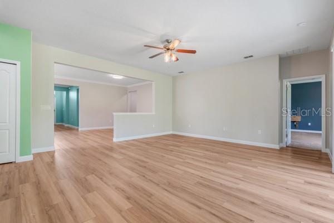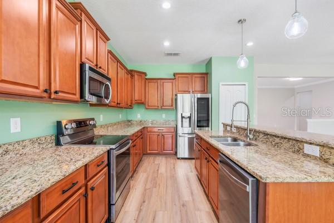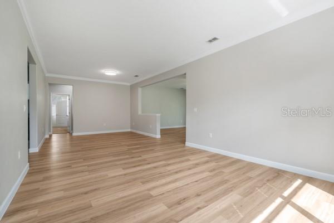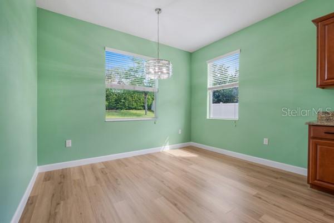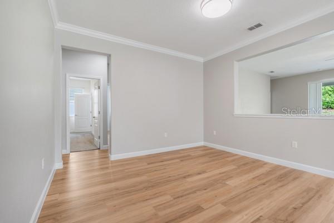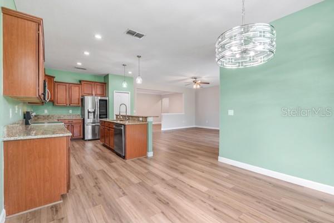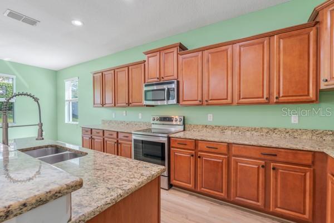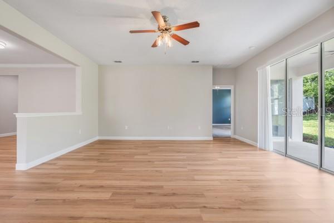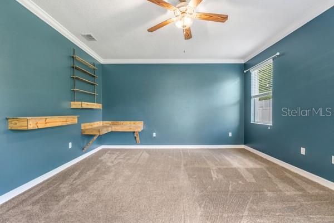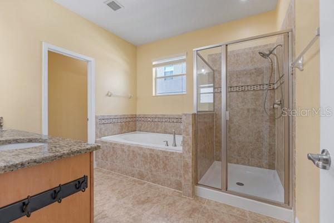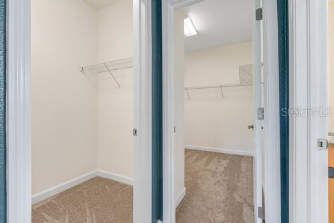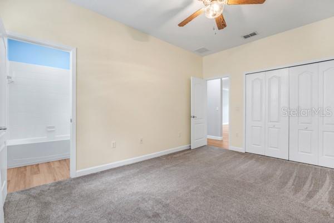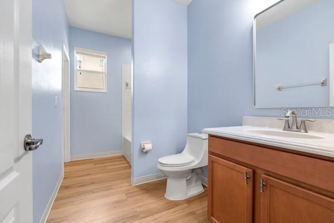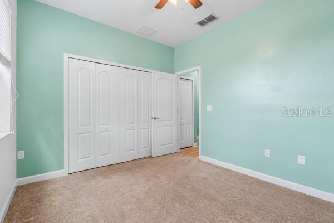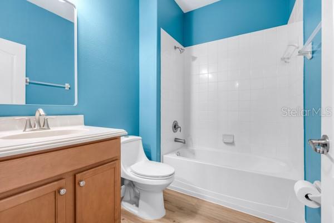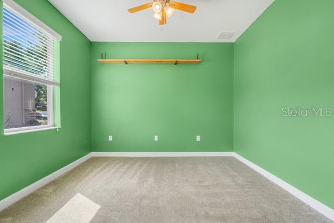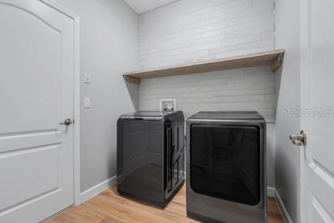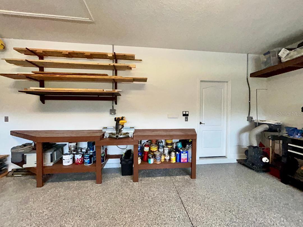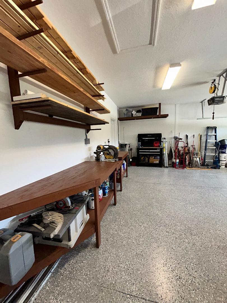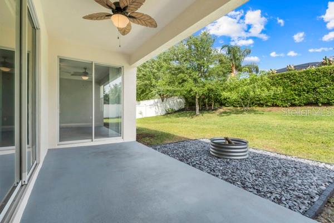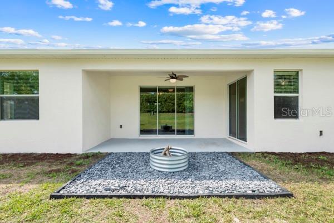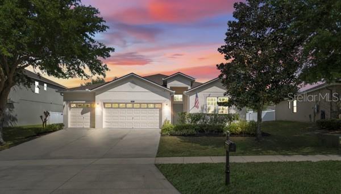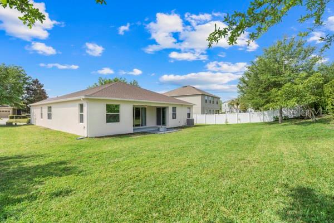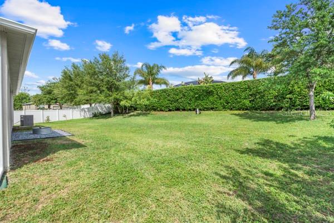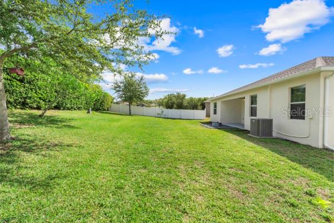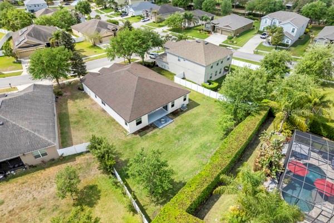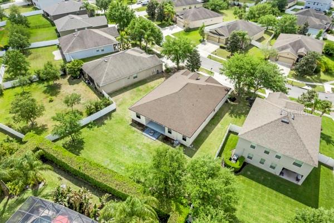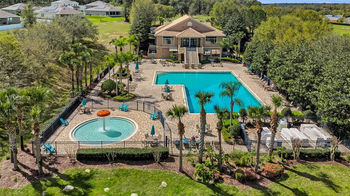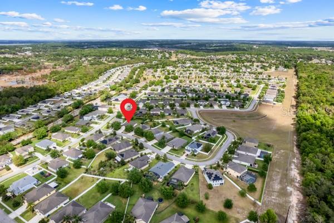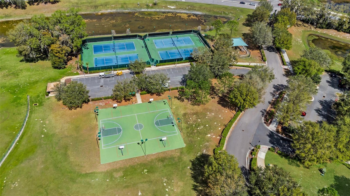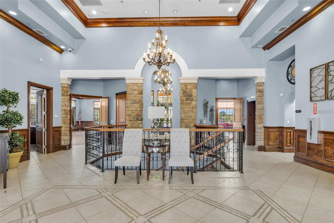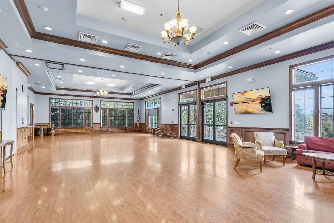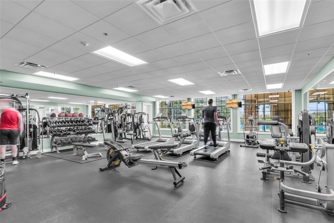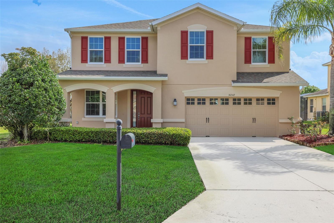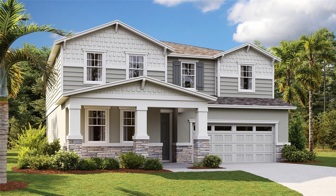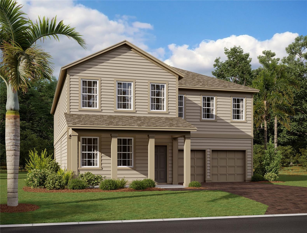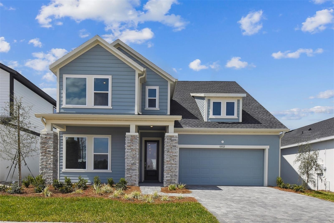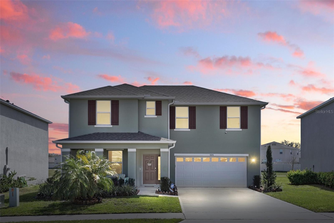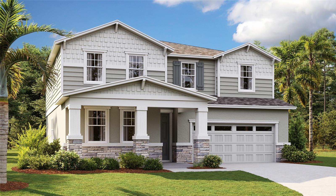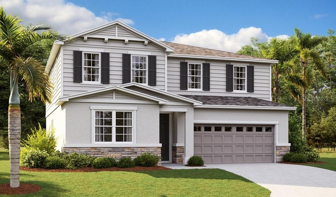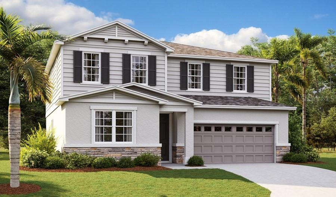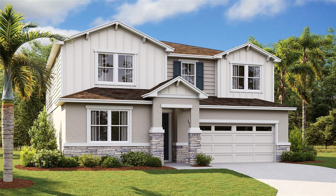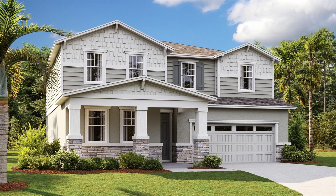5839 Tarleton Way, MOUNT DORA, FL 32757
Property Photos
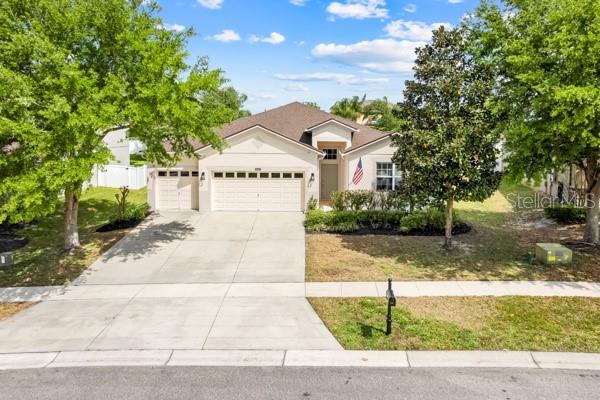
Would you like to sell your home before you purchase this one?
Priced at Only: $499,900
For more Information Call:
Address: 5839 Tarleton Way, MOUNT DORA, FL 32757
Property Location and Similar Properties






- MLS#: O6294489 ( Residential )
- Street Address: 5839 Tarleton Way
- Viewed: 2
- Price: $499,900
- Price sqft: $152
- Waterfront: No
- Year Built: 2012
- Bldg sqft: 3298
- Bedrooms: 4
- Total Baths: 3
- Full Baths: 3
- Garage / Parking Spaces: 3
- Days On Market: 4
- Additional Information
- Geolocation: 28.7785 / -81.6036
- County: LAKE
- City: MOUNT DORA
- Zipcode: 32757
- Subdivision: Stoneybrook Hills
- Provided by: YOUNG REAL ESTATE
- Contact: Leah Laboy
- 407-904-0069

- DMCA Notice
Description
Welcome Home to the highly desirable gated Stoneybrook Hills of Mount Dora! As you enter this home you will be impressed by the light and bright wide open floor plan that flows through and out to the back covered lanai! This beautiful home was recently painted on the exterior as well as lovely earth tones on the interior! NEW ROOF in 2025!
With 2 Primary bedroom ensuites! This home comes with aprox. 2500 square feet and a floor plan that is sure to be a favorite! 4 bedrooms 3 baths and they are all split from each other! There is a formal dining room as well as a livingroom. As you enter the great room you will love the oversized kitchen island, kitchen features upgraded stainless appliances and undercounter lighting as well as an eat in area. The great room has a whole "wall of windows" sliding glass doors that open onto the covered lanai that has a fire pit and lots of fruit trees in the back yard including a banana tree and mandarin tree just to name a couple. This back yard is perfect for family gatherings!
The oversized laundry room is great with ship lap installed behind the washer and dryer that are included as an extra bonus. The 3 car oversized garage has new epoxy floors and a built in workshop area as well as added storage!
Now lets talk about Stoneybrook Hills! This community has not only 24 hour guard gated security but miles of walking trails, a Fabulous club house that residents can rent to make those events memorable, a resort style pool and splash pad, Nice fitness studio, tennis courts, baseball field, basketball courts, tennis courts and a playground! Plus, you can cruise over to your neighborhood Publix in your golf cart! Make this your new home today! Show and Sell!
Description
Welcome Home to the highly desirable gated Stoneybrook Hills of Mount Dora! As you enter this home you will be impressed by the light and bright wide open floor plan that flows through and out to the back covered lanai! This beautiful home was recently painted on the exterior as well as lovely earth tones on the interior! NEW ROOF in 2025!
With 2 Primary bedroom ensuites! This home comes with aprox. 2500 square feet and a floor plan that is sure to be a favorite! 4 bedrooms 3 baths and they are all split from each other! There is a formal dining room as well as a livingroom. As you enter the great room you will love the oversized kitchen island, kitchen features upgraded stainless appliances and undercounter lighting as well as an eat in area. The great room has a whole "wall of windows" sliding glass doors that open onto the covered lanai that has a fire pit and lots of fruit trees in the back yard including a banana tree and mandarin tree just to name a couple. This back yard is perfect for family gatherings!
The oversized laundry room is great with ship lap installed behind the washer and dryer that are included as an extra bonus. The 3 car oversized garage has new epoxy floors and a built in workshop area as well as added storage!
Now lets talk about Stoneybrook Hills! This community has not only 24 hour guard gated security but miles of walking trails, a Fabulous club house that residents can rent to make those events memorable, a resort style pool and splash pad, Nice fitness studio, tennis courts, baseball field, basketball courts, tennis courts and a playground! Plus, you can cruise over to your neighborhood Publix in your golf cart! Make this your new home today! Show and Sell!
Payment Calculator
- Principal & Interest -
- Property Tax $
- Home Insurance $
- HOA Fees $
- Monthly -
Features
Building and Construction
- Covered Spaces: 0.00
- Exterior Features: Irrigation System, Private Mailbox, Rain Gutters, Sidewalk, Sliding Doors
- Fencing: Other
- Flooring: Ceramic Tile, Luxury Vinyl
- Living Area: 2495.00
- Roof: Shingle
Land Information
- Lot Features: Landscaped, Sidewalk, Paved
Garage and Parking
- Garage Spaces: 3.00
- Open Parking Spaces: 0.00
- Parking Features: Garage Door Opener, Oversized, Workshop in Garage
Eco-Communities
- Water Source: Public
Utilities
- Carport Spaces: 0.00
- Cooling: Central Air
- Heating: Central
- Pets Allowed: Breed Restrictions, Cats OK, Dogs OK
- Sewer: Public Sewer
- Utilities: Electricity Connected, Sewer Connected, Street Lights, Water Connected
Amenities
- Association Amenities: Basketball Court, Clubhouse, Fitness Center, Park, Playground, Pool, Recreation Facilities, Tennis Court(s)
Finance and Tax Information
- Home Owners Association Fee Includes: Guard - 24 Hour, Common Area Taxes, Pool, Recreational Facilities, Security
- Home Owners Association Fee: 185.00
- Insurance Expense: 0.00
- Net Operating Income: 0.00
- Other Expense: 0.00
- Tax Year: 2024
Other Features
- Appliances: Dishwasher, Dryer, Electric Water Heater, Microwave, Range, Range Hood, Refrigerator, Washer, Water Filtration System
- Association Name: Leland Management
- Association Phone: 352-385-9189
- Country: US
- Interior Features: Ceiling Fans(s), Crown Molding, Eat-in Kitchen, High Ceilings, Kitchen/Family Room Combo, Living Room/Dining Room Combo, Open Floorplan, Smart Home, Solid Surface Counters, Solid Wood Cabinets, Split Bedroom, Stone Counters, Thermostat, Vaulted Ceiling(s), Walk-In Closet(s), Window Treatments
- Legal Description: STONEYBROOK HILLS UNIT 2 65/118 LOT 523
- Levels: One
- Area Major: 32757 - Mount Dora
- Occupant Type: Vacant
- Parcel Number: 03-20-27-8438-05-230
- Style: Florida
- Zoning Code: P-D
Similar Properties
Nearby Subdivisions
0
0000
0001
Addison Place Sub
Alta Vista Sub
Bargrove Ph 2
Bargrove Ph I
Bargrove Phase 2
Belle Ayre Estates
Billingsleys Acres
Chesterhill Estates Phase 1
Claytons Corner
Cottage Way Llc
Cottages On 11th
Country Club Mount Dora Ph 02
Country Club Of Mount Dora
Country Club Of Mount Dora Ph
Dora Landings
Dora Manor Sub
Dora Parc
Dora Pines
Elysium
Elysium Club
Foothills Of Mount Dora
Golden Heights
Golden Heights Estates
Greater Country Estates
Hacindas Bon Del Pinos
Hillside Estates At Stoneybroo
Holly Estates
Jamesons Replat Blk A
Lake Dora Pines
Lake Franklin Estates
Lake Gertrude Manor
Lake Of Mount Dora
Lakes Mount Dora Ph 01
Lakes Of Mount Dora
Lakes Of Mount Dora Ph 01
Lakes Of Mount Dora Ph 3b
Lakes Of Mount Dora Phase 4a
Lakesmount Dora
Lakesmount Dora Ph 2
Lakesmount Dora Ph 3d
Lakesmount Dora Ph 4a
Lakesmount Dora Ph 4b
Lakesmount Dora Ph 5c
Lakesmt Dora Ph 3a
Lancaster At Loch Leven
Liberty Oaks
Loch Leven Ph 02
Loch Leven Ph 1
Mount Dora
Mount Dora Avalon
Mount Dora Chautauqua Overlook
Mount Dora Cobblehill Sub
Mount Dora Country Club Mount
Mount Dora Country Club Ph 1 C
Mount Dora Donnelly Village
Mount Dora Dorset Mount Dora
Mount Dora Gardners
Mount Dora Heights
Mount Dora Hidell Sub
Mount Dora High Point At Lake
Mount Dora Kimballs
Mount Dora Lake Franklin Park
Mount Dora Lakes Mount Dora Ph
Mount Dora Lancaster At Loch L
Mount Dora Loch Leven Ph 04 Lt
Mount Dora Mount Dora Heights
Mount Dora Mrs S D Shorts
Mount Dora Pinecrest
Mount Dora Pinecrest Sub
Mount Dora Proper
Mount Dora Pt Rep Pine Crest
Mount Dora Summerbrooke Ph 01
Mount Dora Sunniland
Mount Dora Village Grove
Mt Dora Country Club Mt Dora P
None
Oakes Sub
Oakfield At Mount Dora
Ola Beach Rep 02
Other
Pinecrest
Remley Heights
Seasons At Wekiva Ridge
Shore Acres
Stoneybrook Hills
Stoneybrook Hills 18
Stoneybrook Hills A
Stoneybrook Hills Un 2
Sullivan Ranch
Sullivan Ranch Rep Sub
Sullivan Ranch Sub
Summerbrooke
Summerbrooke Ph 4
Summerviewwolf Crk Rdg Ph 2b
Sunset Hills
Sylvan Shores
The Country Club Of Mount Dora
Timberwalake Ph 2
Timberwalk
Timberwalk Phase 1
Trailside
Triangle Acres
West Sylvan Shores
Contact Info

- Eddie Otton, ABR,Broker,CIPS,GRI,PSA,REALTOR ®,e-PRO
- Mobile: 407.427.0880
- eddie@otton.us



