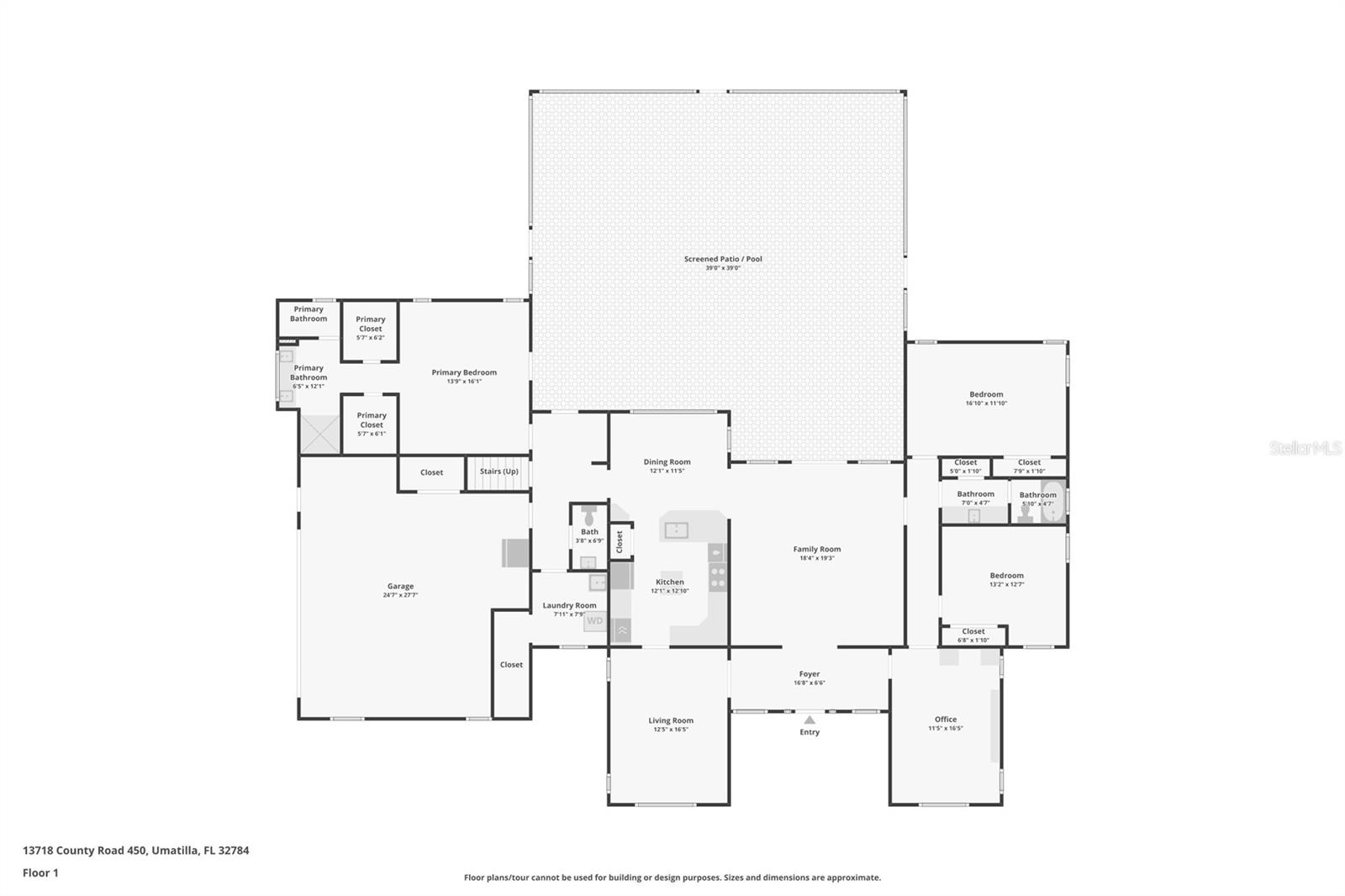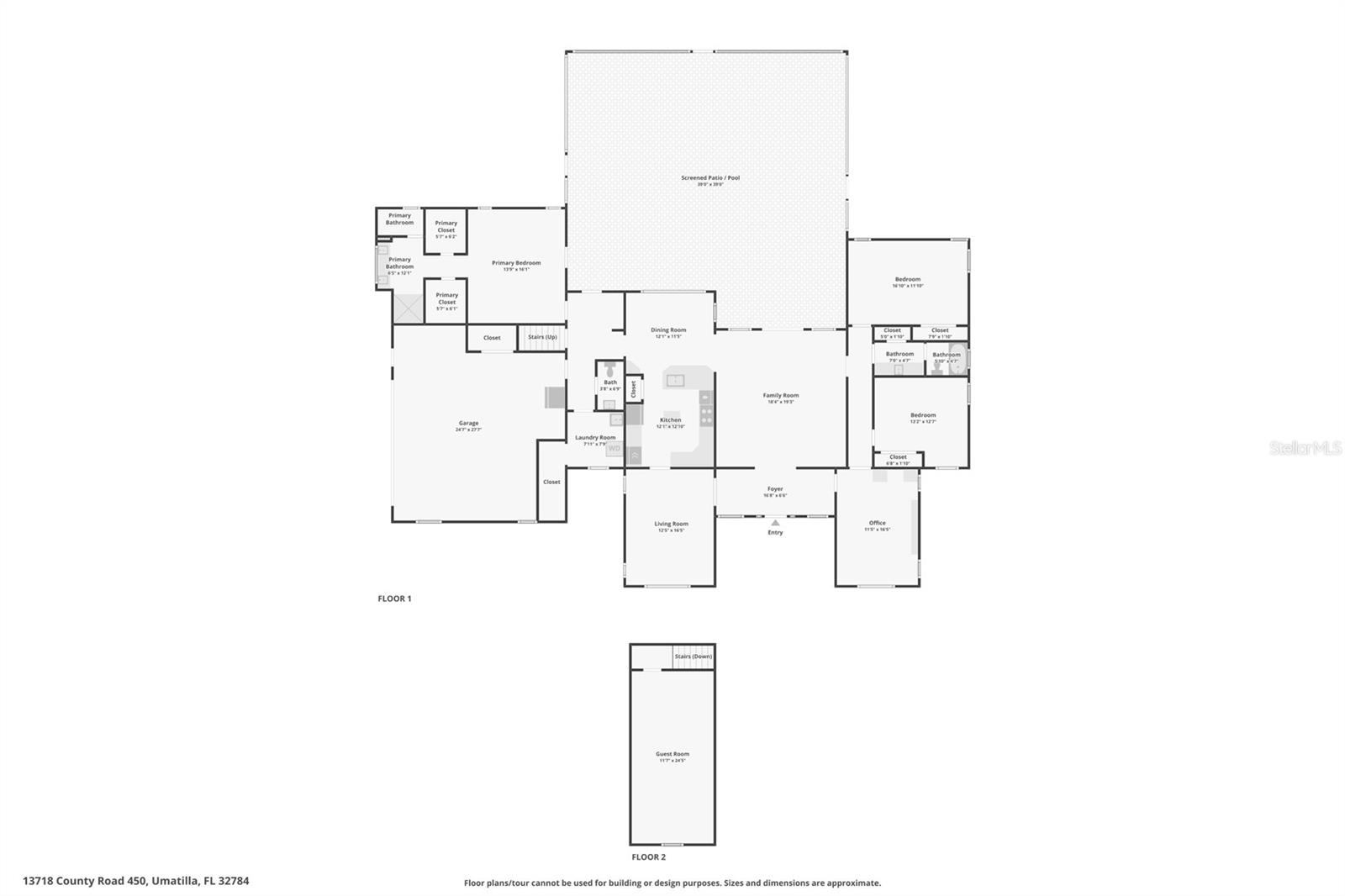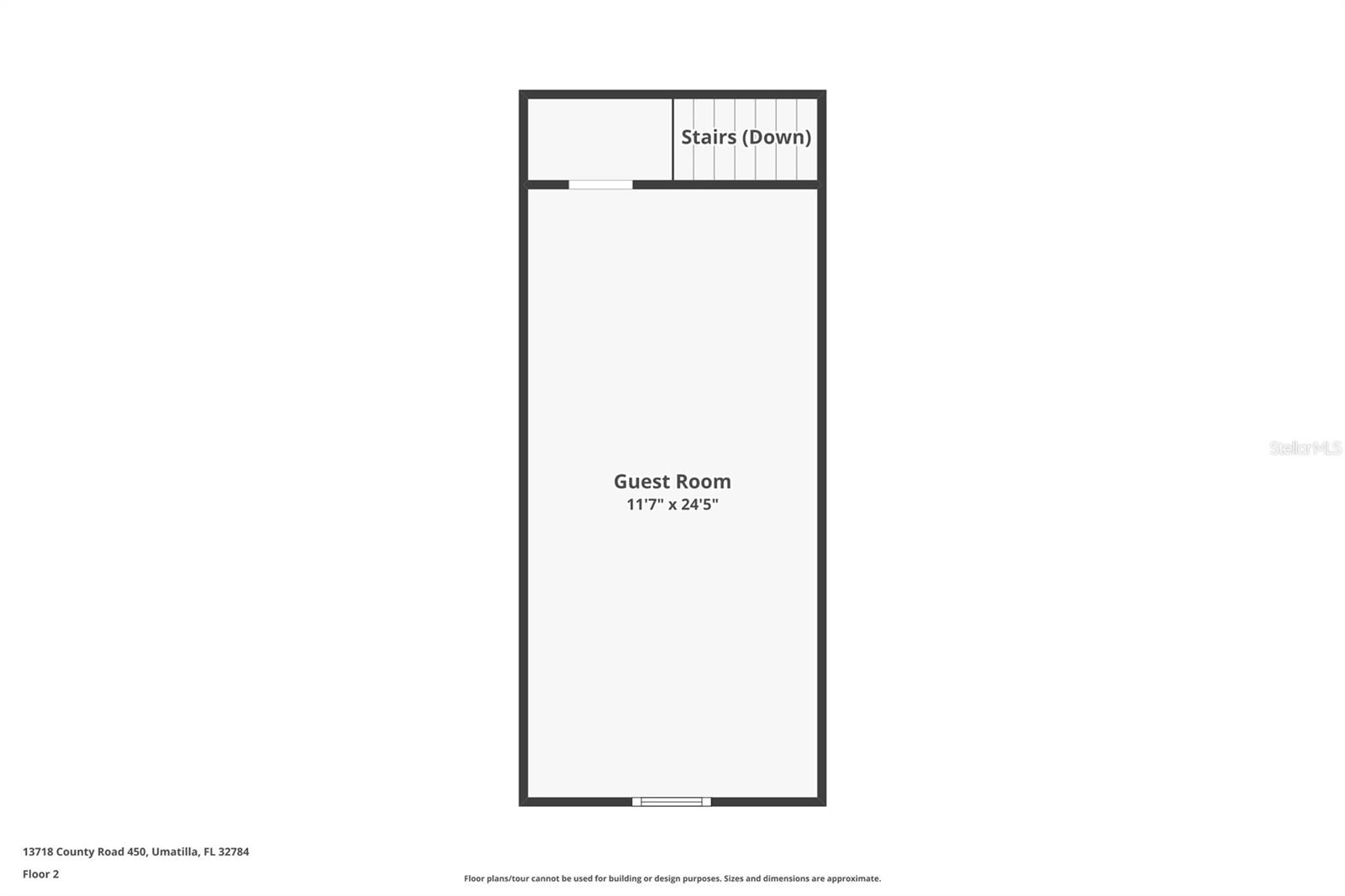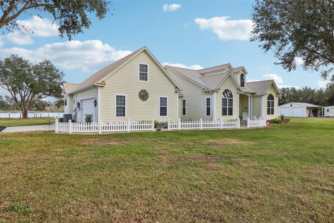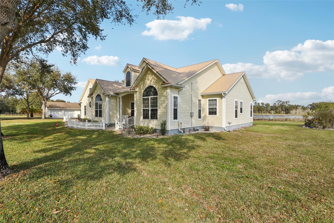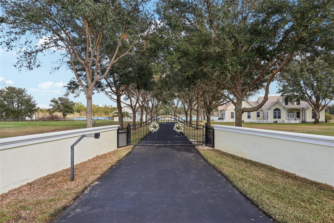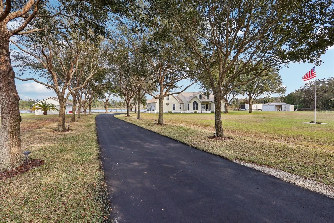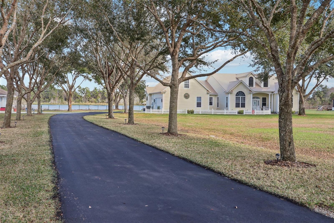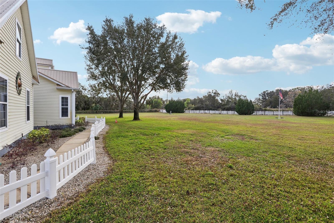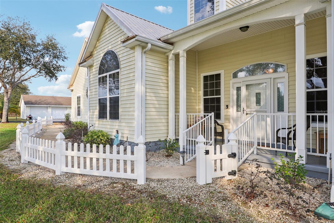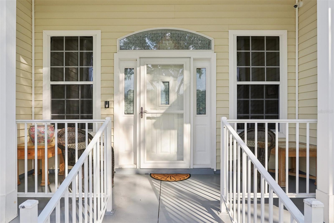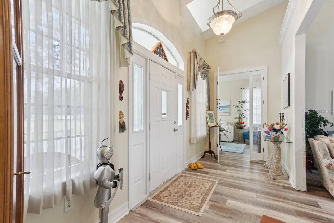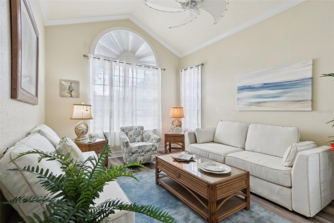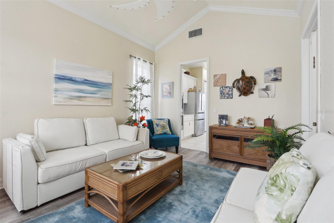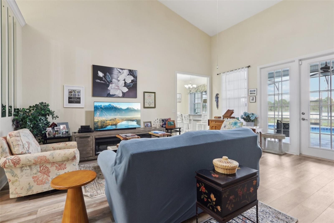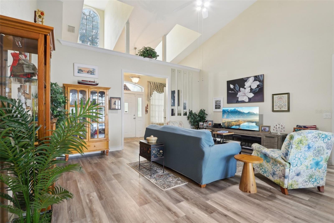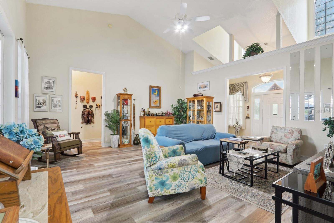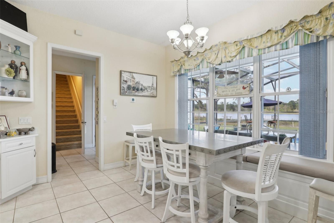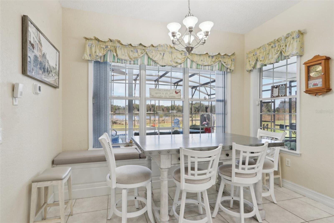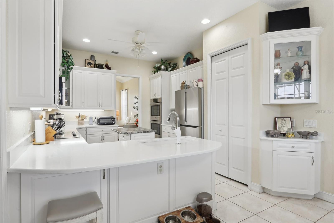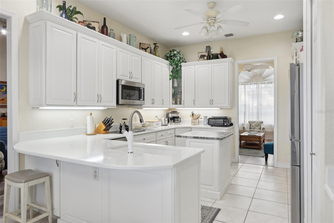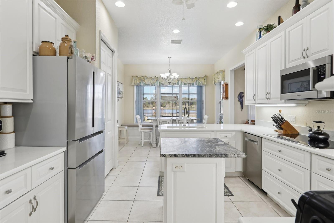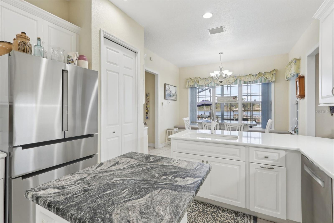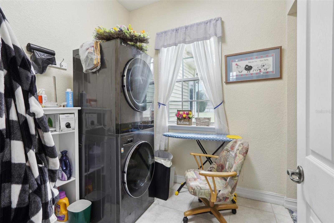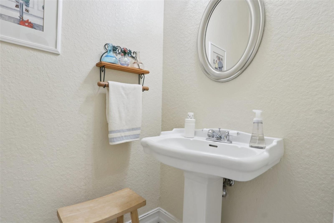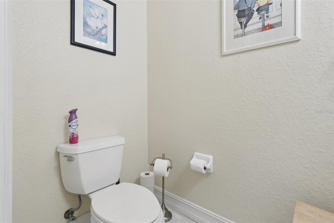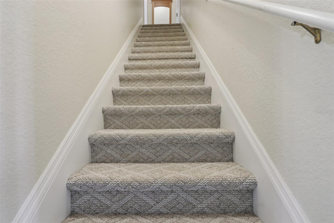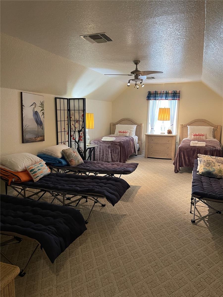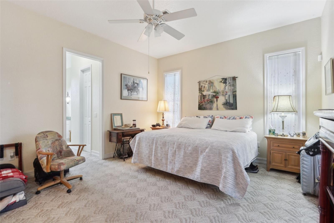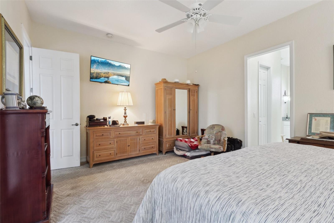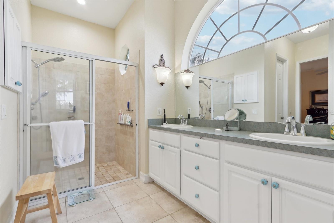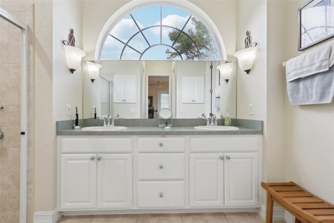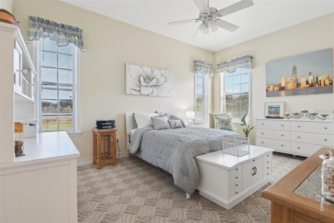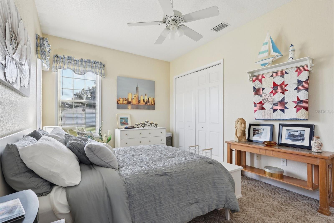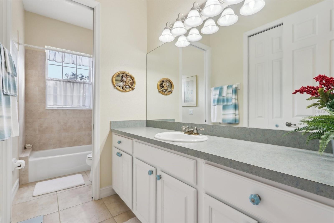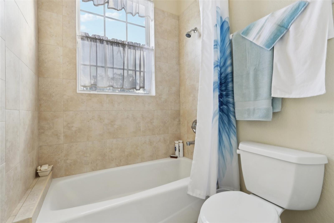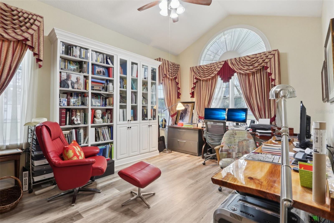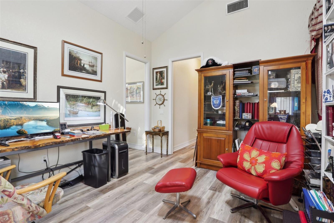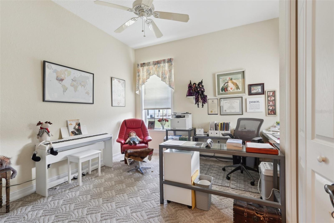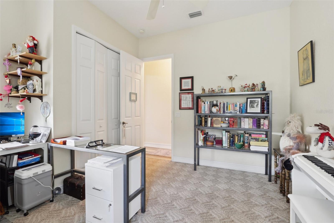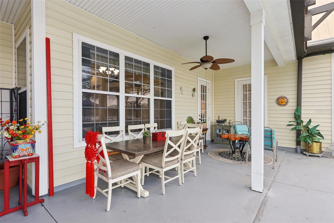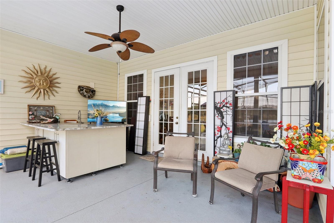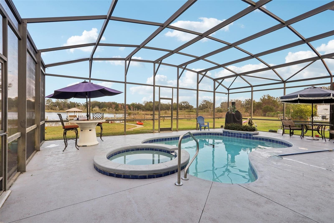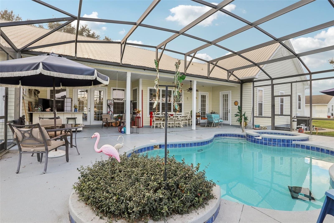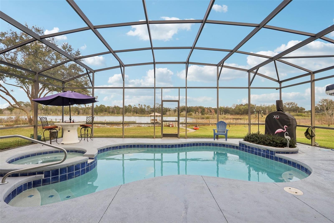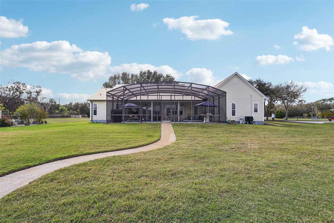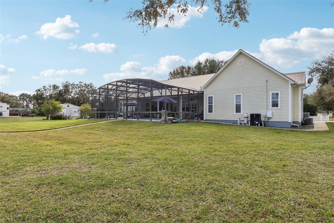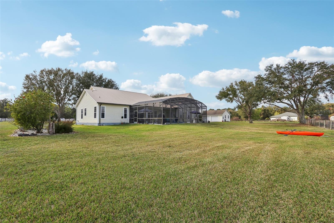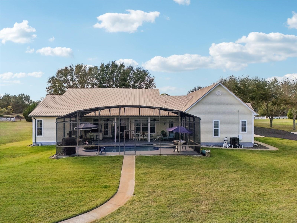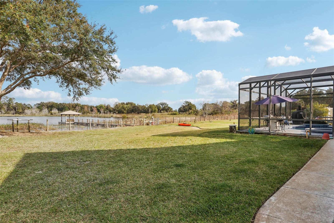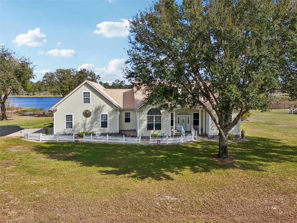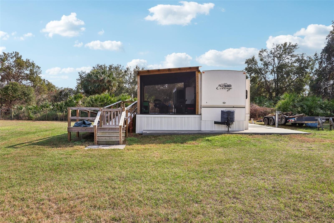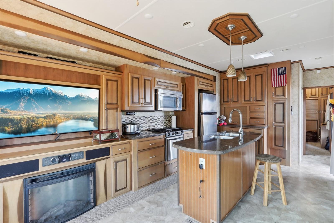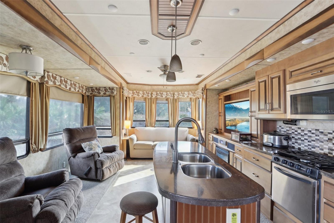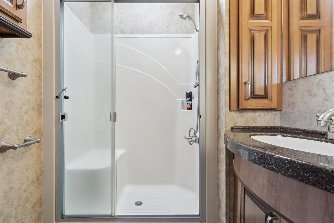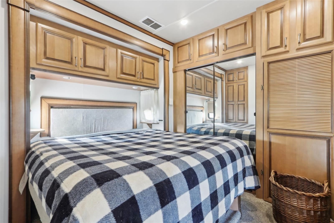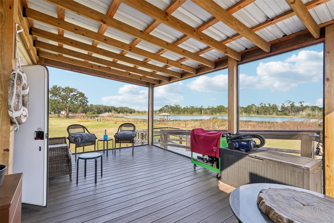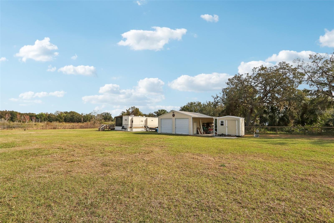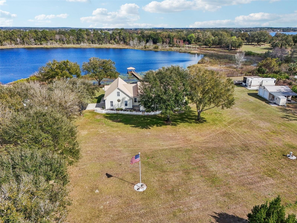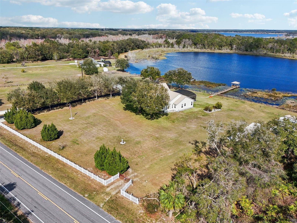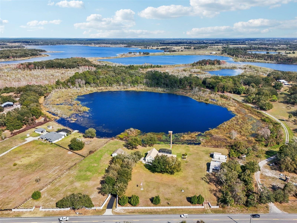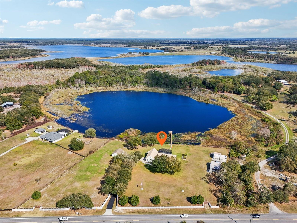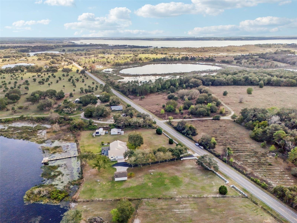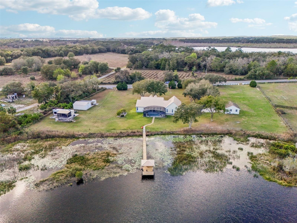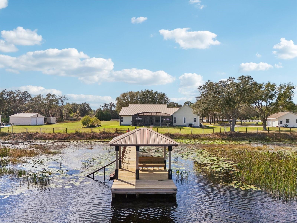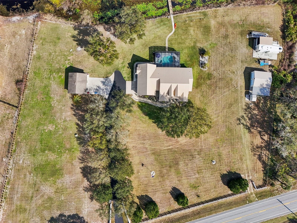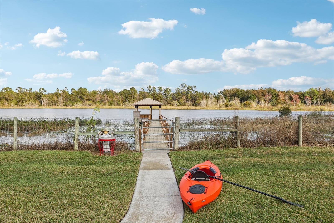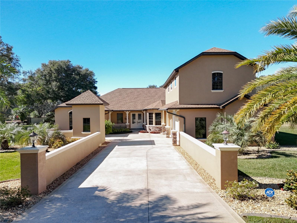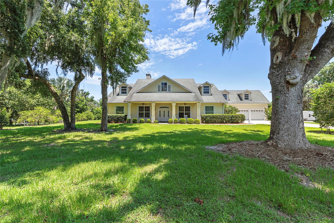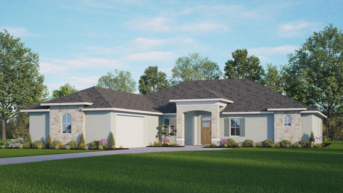13718 County Road 450, UMATILLA, FL 32784
Property Photos
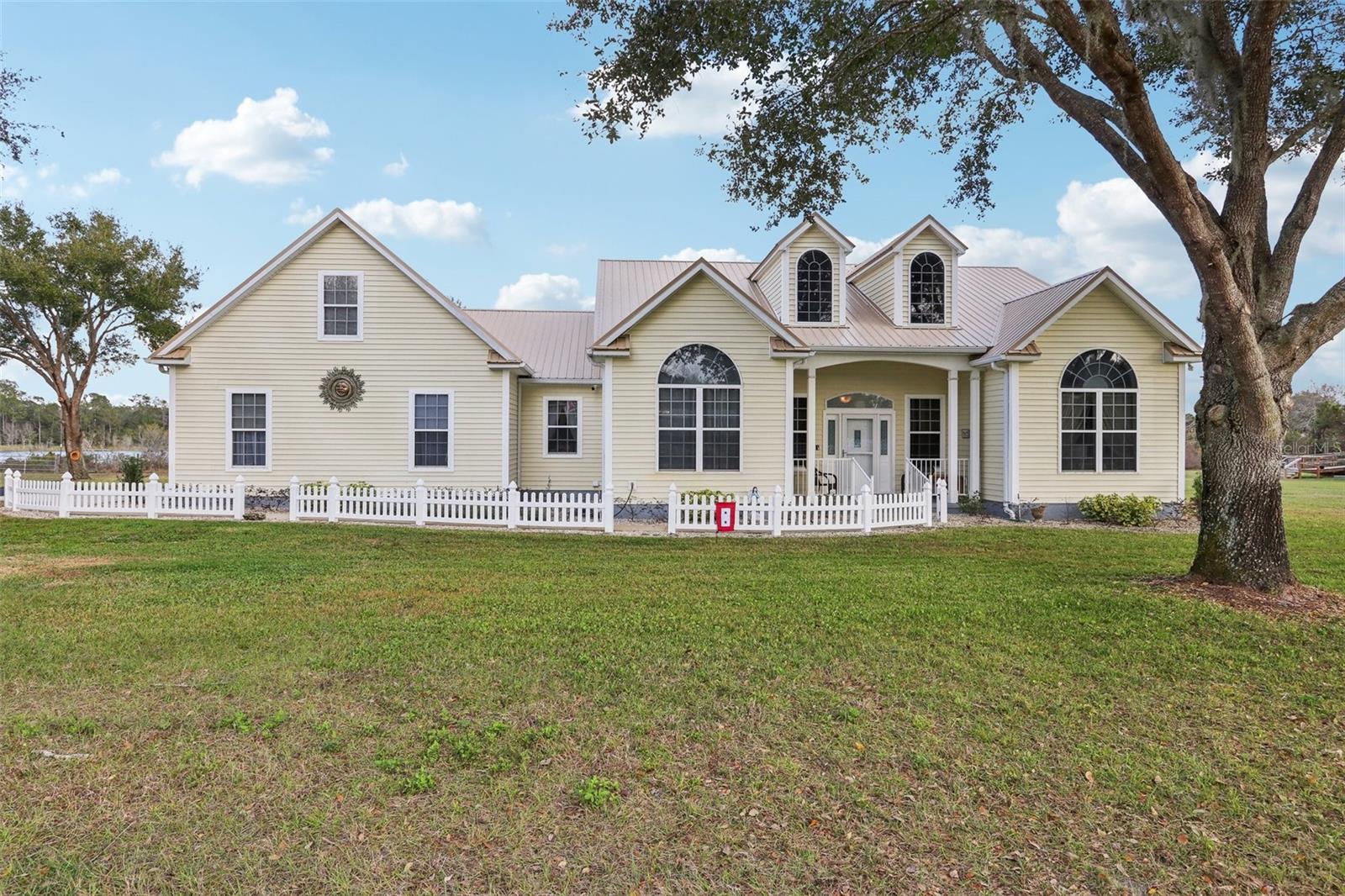
Would you like to sell your home before you purchase this one?
Priced at Only: $950,000
For more Information Call:
Address: 13718 County Road 450, UMATILLA, FL 32784
Property Location and Similar Properties






- MLS#: G5091761 ( Residential )
- Street Address: 13718 County Road 450
- Viewed: 110
- Price: $950,000
- Price sqft: $260
- Waterfront: Yes
- Wateraccess: Yes
- Waterfront Type: Lake Front
- Year Built: 2003
- Bldg sqft: 3650
- Bedrooms: 3
- Total Baths: 3
- Full Baths: 2
- 1/2 Baths: 1
- Garage / Parking Spaces: 6
- Days On Market: 70
- Acreage: 9.15 acres
- Additional Information
- Geolocation: 28.9467 / -81.7261
- County: LAKE
- City: UMATILLA
- Zipcode: 32784
- Subdivision: Aunt Matties Acres Lt 01 Orb 2
- Provided by: COLDWELL BANKER VANGUARD EDGE
- Contact: Lori Reisman, P.A
- 800-948-0938

- DMCA Notice
Description
Warm & Welcoming Lakefront Estate. Nestled on 9.15 picturesque acres, this private, gated lakefront estate offers a perfect blend of elegance and tranquility. A tree lined driveway leads to a beautifully designed three bedroom, two and a half bath home, complete with a dedicated office and bonus room for added flexibility. Enjoy outdoor living with a heated, saltwater screened pool, resurfaced for a modern touch, and a fully equipped poolside kitchenideal for entertaining. The home is built for both beauty and durability, featuring a 2021 metal roof, a comprehensive water treatment system, and no climb fencing enclosing the entire property which is also completely irrigated. A separate one bedroom, one bath guest or in law quarters provides privacy and comfort for family or visitors. For car enthusiasts and extra storage, the estate includes: An attached two car garage, a separate block built two car garage, a separate metal two car garage. With breathtaking lake views, mature trees, and a peaceful ambiance, this home is a true sanctuary. Schedule your private tour today!
Description
Warm & Welcoming Lakefront Estate. Nestled on 9.15 picturesque acres, this private, gated lakefront estate offers a perfect blend of elegance and tranquility. A tree lined driveway leads to a beautifully designed three bedroom, two and a half bath home, complete with a dedicated office and bonus room for added flexibility. Enjoy outdoor living with a heated, saltwater screened pool, resurfaced for a modern touch, and a fully equipped poolside kitchenideal for entertaining. The home is built for both beauty and durability, featuring a 2021 metal roof, a comprehensive water treatment system, and no climb fencing enclosing the entire property which is also completely irrigated. A separate one bedroom, one bath guest or in law quarters provides privacy and comfort for family or visitors. For car enthusiasts and extra storage, the estate includes: An attached two car garage, a separate block built two car garage, a separate metal two car garage. With breathtaking lake views, mature trees, and a peaceful ambiance, this home is a true sanctuary. Schedule your private tour today!
Payment Calculator
- Principal & Interest -
- Property Tax $
- Home Insurance $
- HOA Fees $
- Monthly -
Features
Building and Construction
- Covered Spaces: 0.00
- Exterior Features: Irrigation System, Private Mailbox, Rain Gutters, Storage
- Flooring: Carpet, Tile, Vinyl
- Living Area: 2921.00
- Other Structures: Shed(s), Workshop
- Roof: Metal
Land Information
- Lot Features: In County, Paved
Garage and Parking
- Garage Spaces: 6.00
- Open Parking Spaces: 0.00
- Parking Features: Driveway, Garage Door Opener, Garage Faces Side
Eco-Communities
- Pool Features: Gunite, Heated, In Ground, Salt Water
- Water Source: Well
Utilities
- Carport Spaces: 0.00
- Cooling: Central Air
- Heating: Central
- Sewer: Septic Tank
- Utilities: Cable Connected, Electricity Connected, Water Connected
Finance and Tax Information
- Home Owners Association Fee: 0.00
- Insurance Expense: 0.00
- Net Operating Income: 0.00
- Other Expense: 0.00
- Tax Year: 2024
Other Features
- Appliances: Convection Oven, Dishwasher, Disposal, Dryer, Exhaust Fan, Microwave, Refrigerator, Washer
- Country: US
- Interior Features: Ceiling Fans(s), Eat-in Kitchen, High Ceilings, Primary Bedroom Main Floor, Split Bedroom, Stone Counters, Thermostat, Walk-In Closet(s), Window Treatments
- Legal Description: AUNT MATTIE'S ACRES PB 45 PG 98 LOT 3 ORB 5742 PG 1702
- Levels: Two
- Area Major: 32784 - Umatilla / Dona Vista
- Occupant Type: Owner
- Parcel Number: 05-18-26-0050-000-00300
- View: Water
- Views: 110
Similar Properties
Nearby Subdivisions
Aunt Matties Acres Lt 01 Orb 2
Big Scrub Campsites
Big Tree Campsites
Big Tree Campsites Sec D
Bryn Mawr On Lake Add 01
City Of Umatilla
Country Meadow
East Umatilla
East Umatilla Sub
Lake Crescent
Lake Dalhousie Estates
Lake Nicatoon Hideaway
Lee Acres
Magnolia Pointe
Marion
None
Oak Park
Seasons At Magnolia Pointe
Shoreline Ranch
Silver Beach Heights
Three Lakes Sub
Umatilla Bryn Mawr On Lake
Umatilla Cottages At Waters Ed
Umatilla Oak Park
Umatilla Southern Shores
Umatilla Turpentine Co.
Umatilla Whitcombs Sub
Contact Info
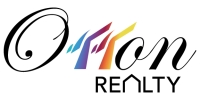
- Eddie Otton, ABR,Broker,CIPS,GRI,PSA,REALTOR ®,e-PRO
- Mobile: 407.427.0880
- eddie@otton.us



