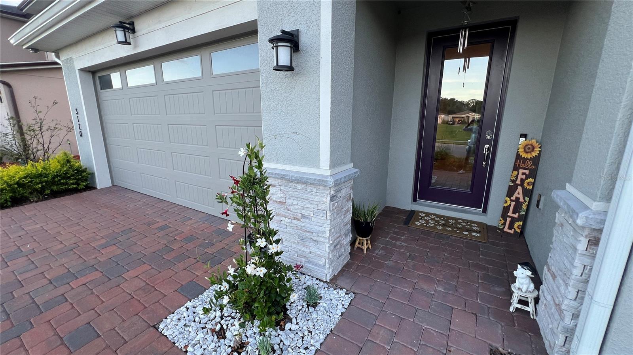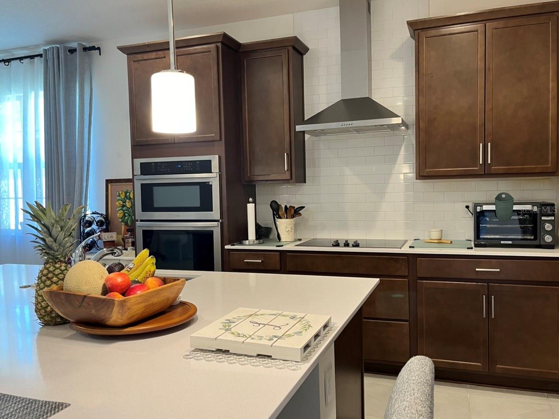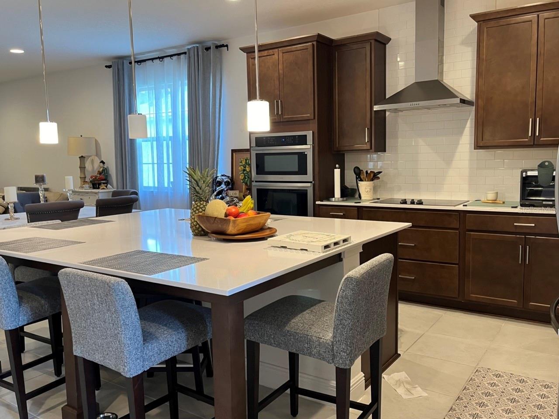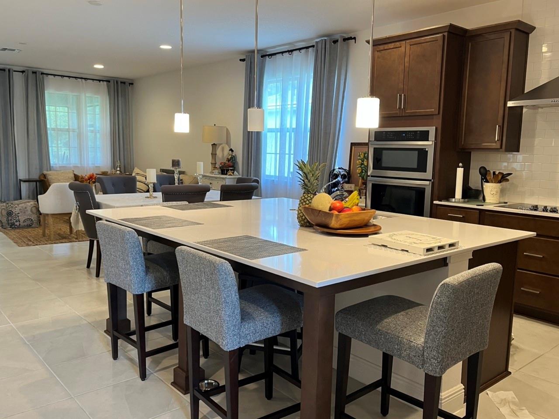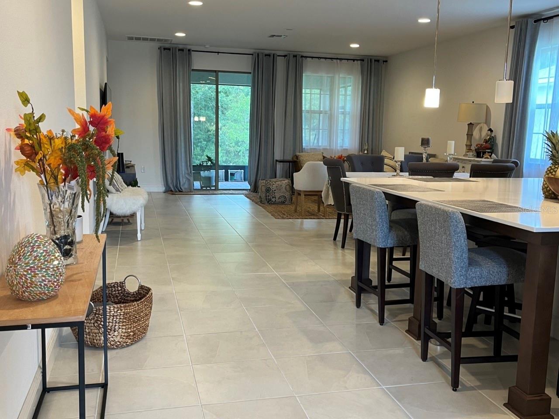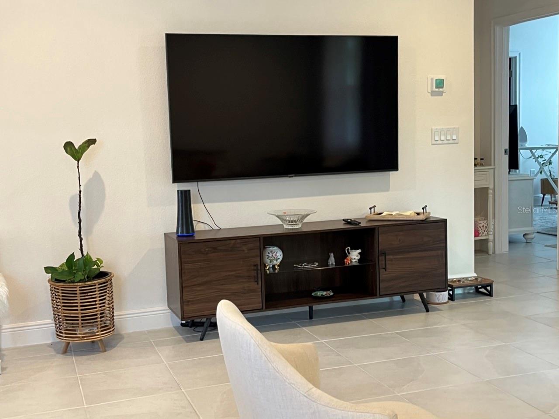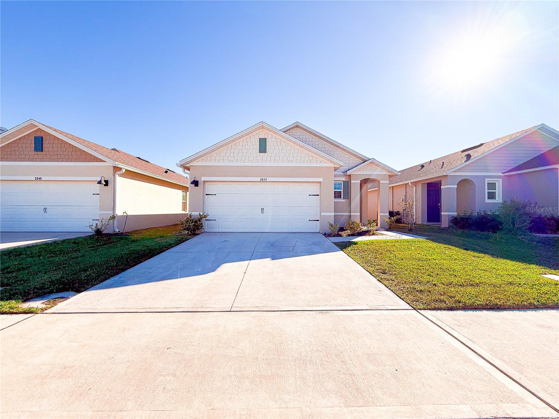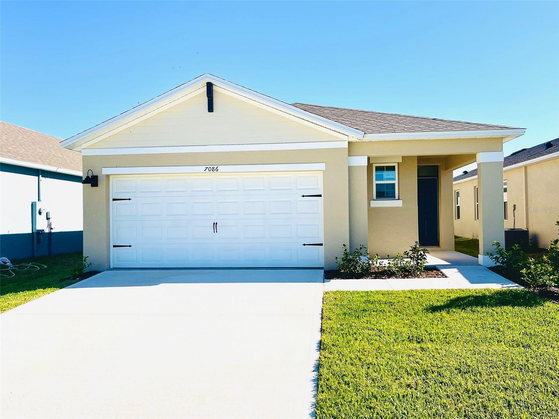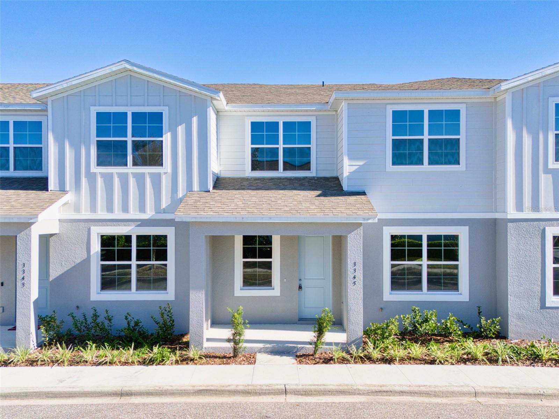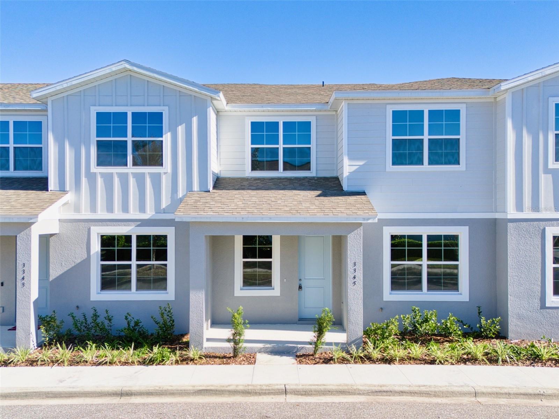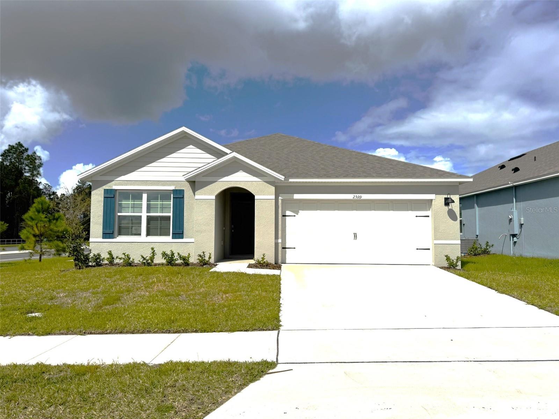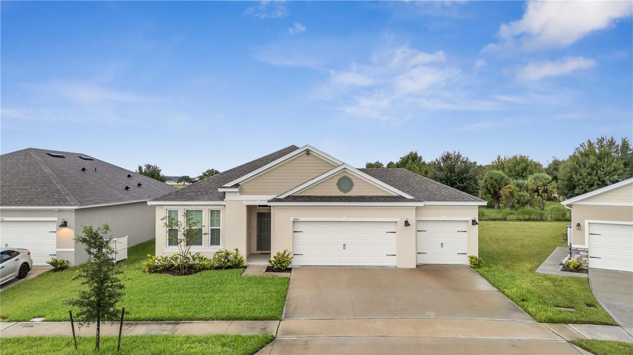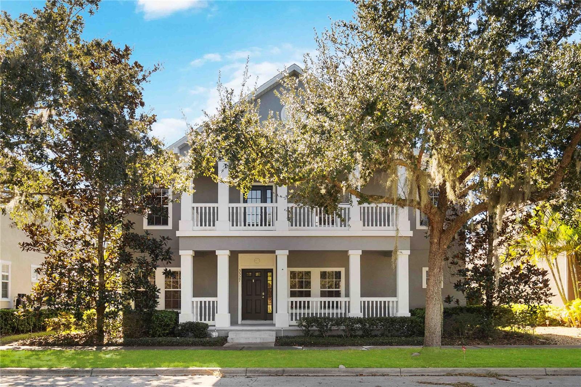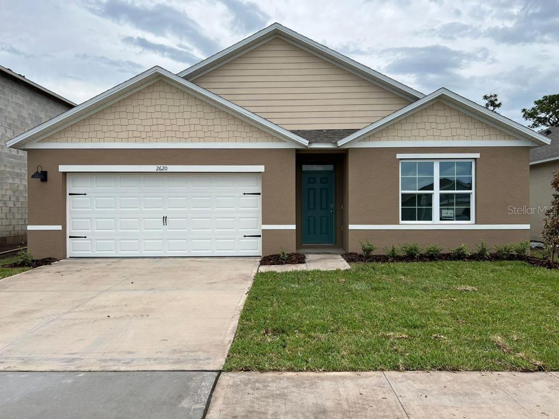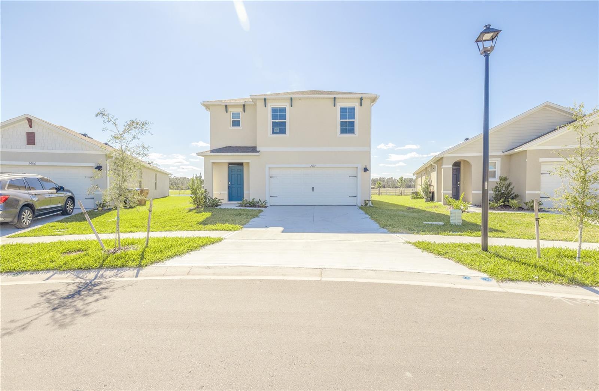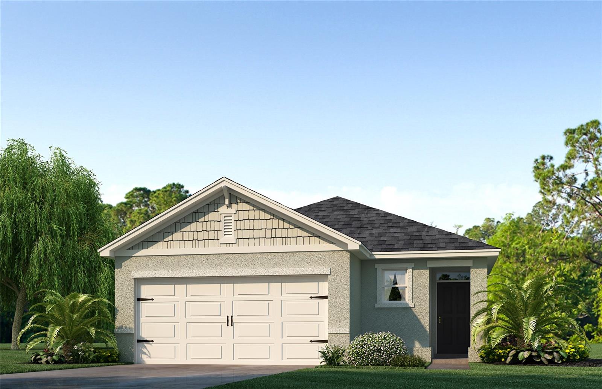3120 Oxbow Court, HARMONY, FL 34773
Property Photos
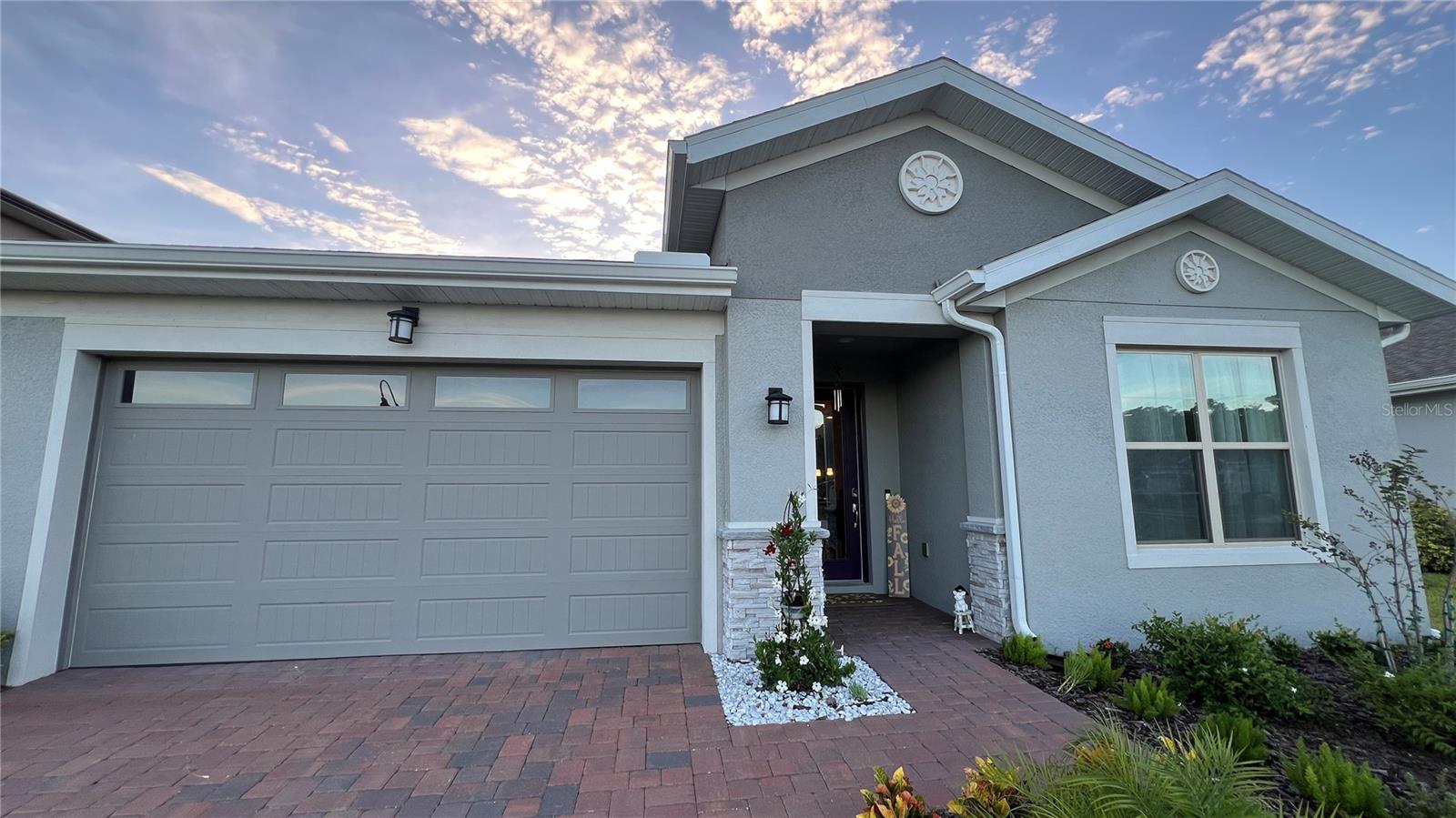
Would you like to sell your home before you purchase this one?
Priced at Only: $2,550
For more Information Call:
Address: 3120 Oxbow Court, HARMONY, FL 34773
Property Location and Similar Properties
- MLS#: S5114240 ( Residential Lease )
- Street Address: 3120 Oxbow Court
- Viewed: 2
- Price: $2,550
- Price sqft: $1
- Waterfront: No
- Year Built: 2022
- Bldg sqft: 2581
- Bedrooms: 4
- Total Baths: 2
- Full Baths: 2
- Garage / Parking Spaces: 2
- Days On Market: 63
- Additional Information
- Geolocation: 28.2057 / -81.1383
- County: OSCEOLA
- City: HARMONY
- Zipcode: 34773
- Subdivision: Enclave At Lakes Of Harmony
- Elementary School: Harmony Community School (K 5)
- Middle School: Harmony Middle
- High School: Harmony High
- Provided by: MY REALTY GROUP, LLC.
- Contact: Alfredo Bastidas
- 786-847-7421

- DMCA Notice
-
DescriptionST. CLOUD FULLY FURNISHED .Welcome to this exquisite single family home situated in a quiet, private and gated community of 51 units at Enclave at Lakes of Harmony. This house is surrounded by a beautiful reserve and golf course that includes the use of the clubhouse adn th Golf Membership. Enjoy nearly $30,000.00 worth of upgrades that have enhanced the homes value and aesthetics. These improvements include beautiful, tiled flooring throughout the house including the bedrooms, energy efficiency windows, water filter and softener system for the whole house and more. The kitchen is a true chefs delight, with quartz countertops, stain steel appliances and custom cabinetry. Its the heart of the home, perfect for creating culinary masterpieces. The living area features an open floor plan, creating seamless flow between the living room, dining area and the upgraded kitchen. This home boast four bedrooms, providing ample space for your family. The master bedroom is a tranquil retreat with a large walking closet and private bathroom with enclosed shower with frameless glass. There are one more full bathroom, all elegantly designed and equipped with modern fixtures. Step outside to your private oversized backyard with screened cover lanai where you can enjoy the fresh air and host gatherings on the well maintained patio. This house is conveniently located near schools, parks, shopping centers, and major highways. It's an ideal location for families looking for a peaceful yet accessible place to call home. Dont miss the opportunity to make it your next home. Contact us today to arrange a private viewing or obtain more details for this beautiful house for rent.
Payment Calculator
- Principal & Interest -
- Property Tax $
- Home Insurance $
- HOA Fees $
- Monthly -
Features
Building and Construction
- Covered Spaces: 0.00
- Exterior Features: Garden, Irrigation System
- Fencing: Full Backyard
- Flooring: Ceramic Tile
- Living Area: 1901.00
Property Information
- Property Condition: Completed
Land Information
- Lot Features: Conservation Area
School Information
- High School: Harmony High
- Middle School: Harmony Middle
- School Elementary: Harmony Community School (K-5)
Garage and Parking
- Garage Spaces: 2.00
Eco-Communities
- Water Source: Public
Utilities
- Carport Spaces: 0.00
- Cooling: Central Air
- Heating: Electric
- Pets Allowed: Cats OK, Dogs OK, Monthly Pet Fee, Pet Deposit, Yes
- Sewer: Public Sewer
Finance and Tax Information
- Home Owners Association Fee: 0.00
- Net Operating Income: 0.00
Other Features
- Appliances: Built-In Oven, Convection Oven, Cooktop, Dishwasher, Disposal, Dryer, Electric Water Heater, Freezer, Gas Water Heater, Microwave
- Association Name: Enclave HOA
- Association Phone: 407-847-2280
- Country: US
- Furnished: Furnished
- Interior Features: Living Room/Dining Room Combo, Open Floorplan
- Levels: One
- Area Major: 34773 - St Cloud (Harmony)
- Occupant Type: Vacant
- Parcel Number: 20-26-32-3496-0001-0280
- Possession: Rental Agreement
- View: Trees/Woods
Owner Information
- Owner Pays: Sewer, Taxes, Trash Collection
Similar Properties
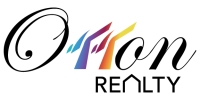
- Eddie Otton, ABR,Broker,CIPS,GRI,PSA,REALTOR ®,e-PRO
- Mobile: 407.427.0880
- eddie@otton.us


